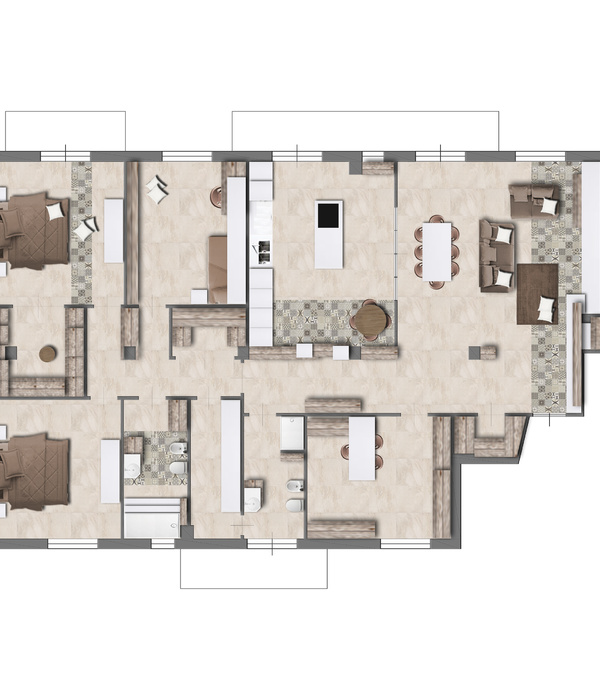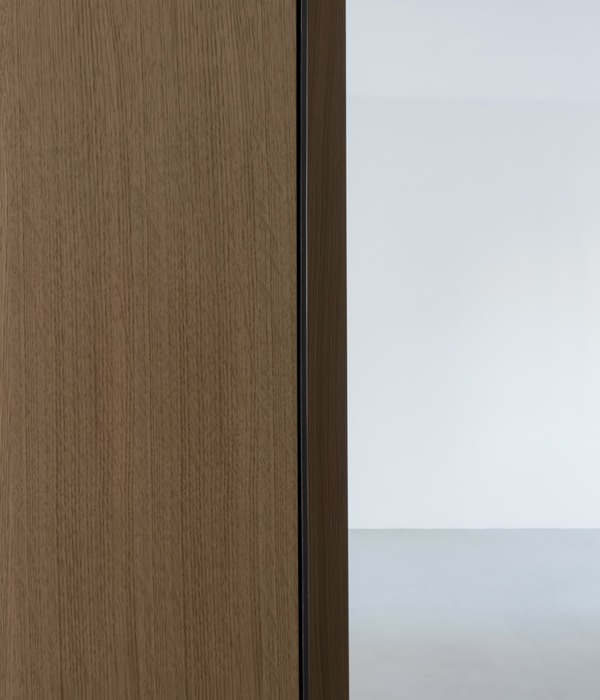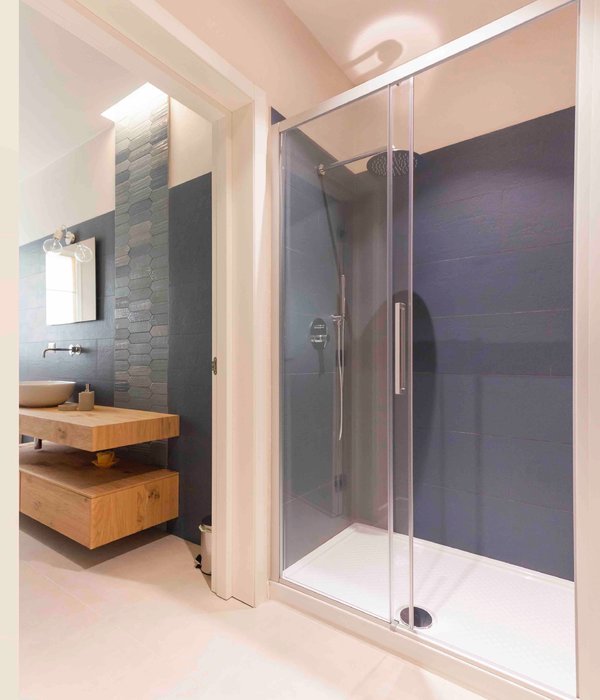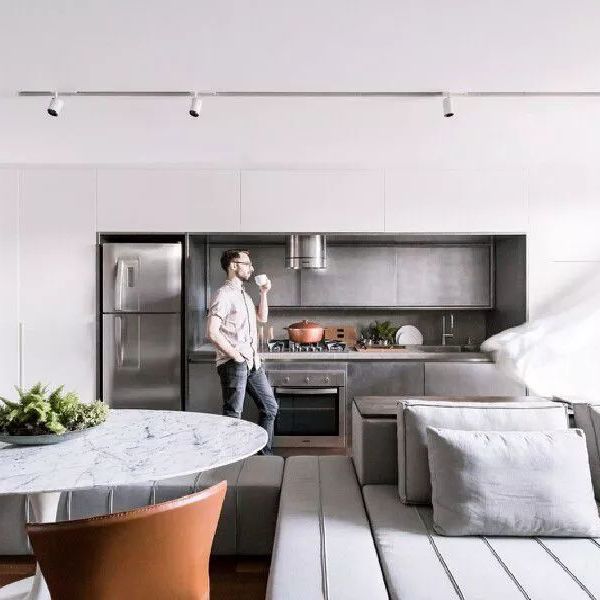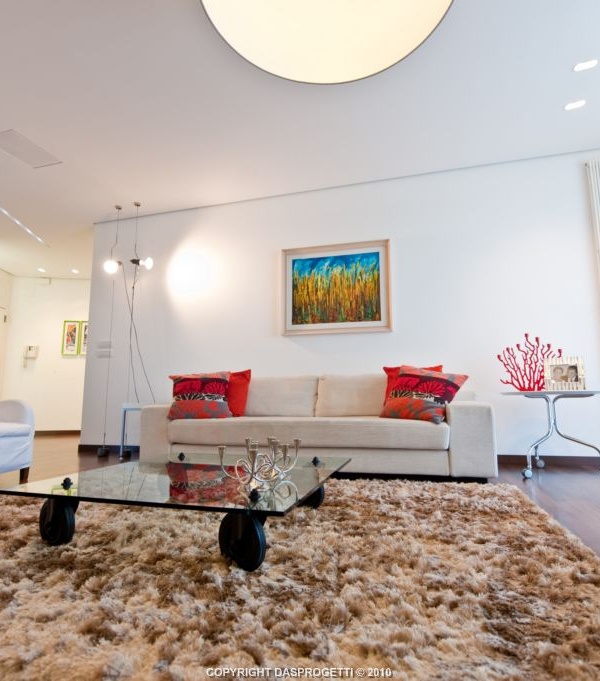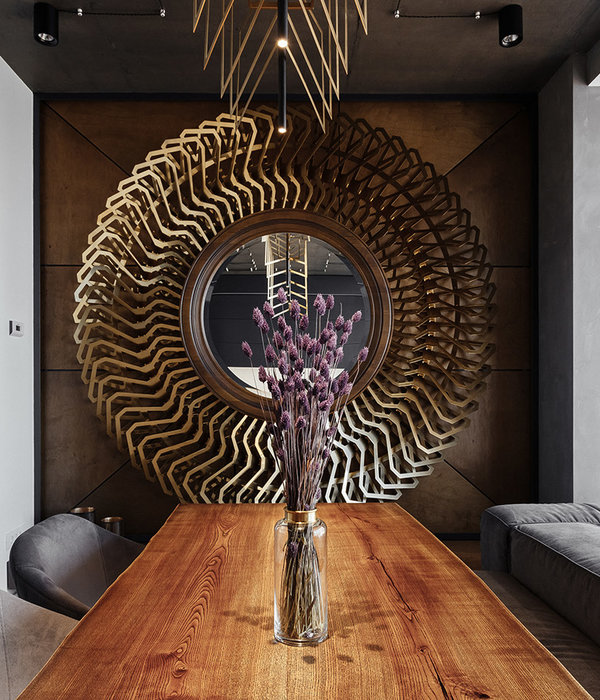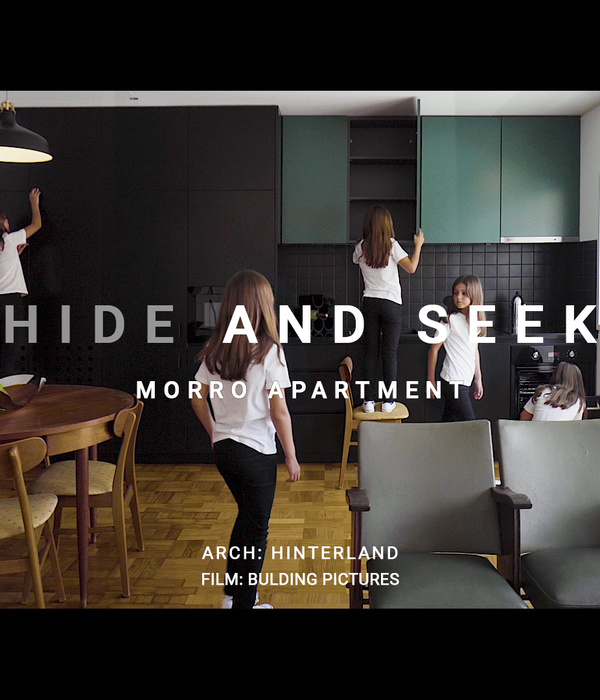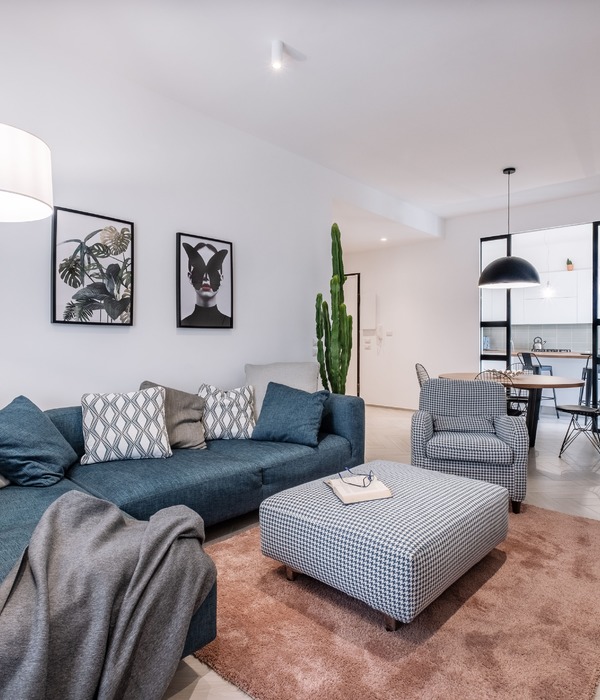非常感谢
Carvalho Araújo
予
.
Appreciation towards
Carvalho Araújo
for providing the following description:
一对医生夫妇需要一个专门和同事面谈和交流的场地,不过现在的房子没有多余的空间,因此他们希望建筑师在旁边的土地为他们设计这个小型的多功能建筑。这里位于城郊山谷的斜坡上,远眺美丽的大花园,周边有高大的树木。在这样的花园选址需要非常小心谨慎,不能破坏了花园的自然和协调。建筑被设计得低矮平伏,重点是保持朝向花园的视线。房屋分别有两个层高端,低矮的一段是客厅和餐厅,位于高处地形的一段是4个卧室。建筑借由挡土墙,掩埋一部分在土中,谦虚而低调。向花园挑出的宽且低的屋顶,将人们的视线美丽的花园和池塘。
A couple of doctors gather friends and colleagues to meetings and thematic workshops. Without adequate space in the current house, they requested a small multifunctional building for an adjacent parcel. On the edge of town, in the slope of the valley, lie the two terrains at different heights. In one terrain, overlooking the other, there is a detached house in the center. The other has a beautiful informal garden, with large trees and a lake that anticipates the feeling of the river lower down. It was essential to maintain this view over the garden. It was difficult to choose the location for the new studio. The garden seemed untouchable, with a few sunny areas. Since the terrains have different heights, the retaining wall that separates them had an unclear drawing. The new building comes from the idea of the redefinition of this threshold, as a construction uniting the two terrains. We intended to prolong the top platform through an existing coverage / garden, stabilizing the amplitude of this view. The coverage stands out from the retaining wall and splits into two, leaving two uneven coverages, so that the room of the house does not lose sight over the lake.
From the garden the coverages stand out. The buildings recede to stay under the shade. In one side there is a small room with a dining support, in the other side four rooms linked by doors, which can function as small bedrooms or work studios.
project name: Atelier de Jardim AS
date: 2008 – 2010
ocation: Vale do Ave – Portugal
architecture: J M Carvalho Araújo Arquitectura e Design, S.A.
José Manuel Carvalho Araújo
team: Joel Moniz, Filipe Russell, Hugo Melo
{{item.text_origin}}

