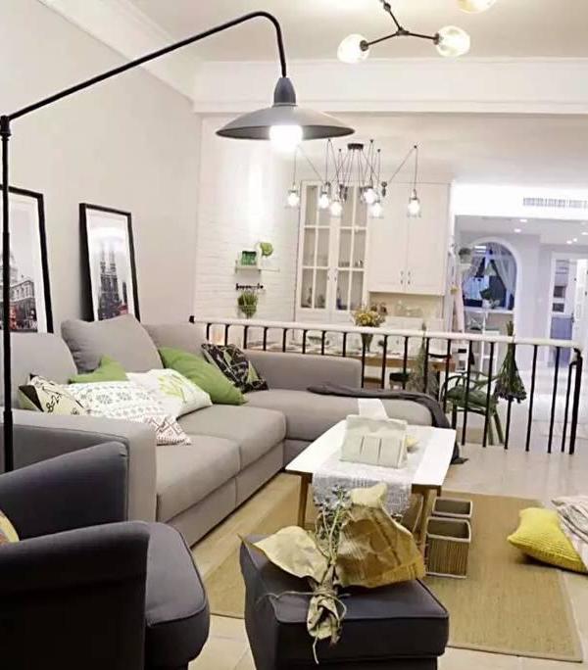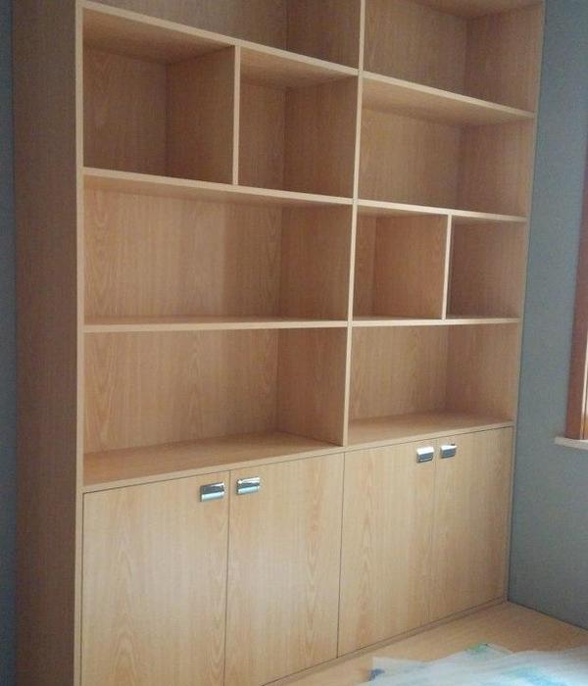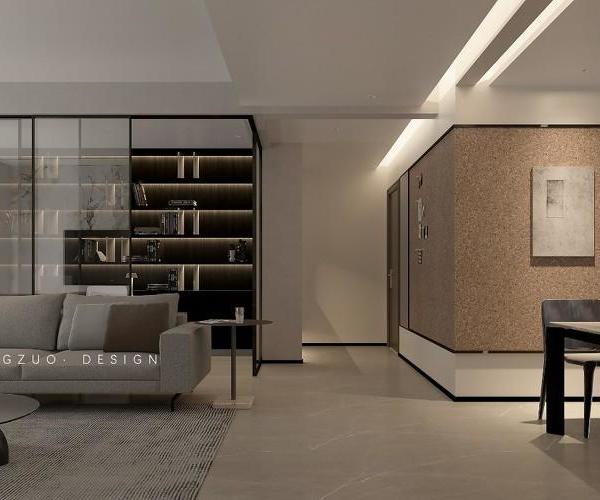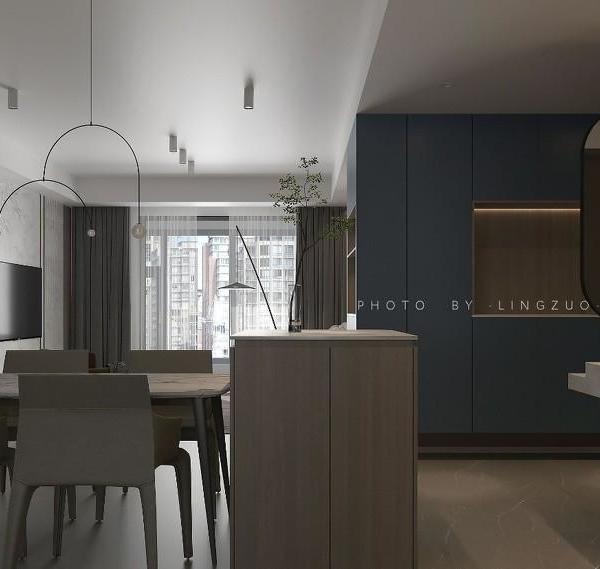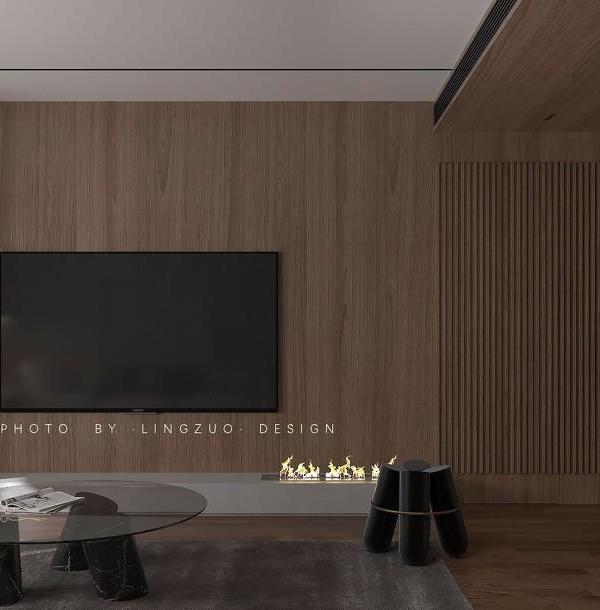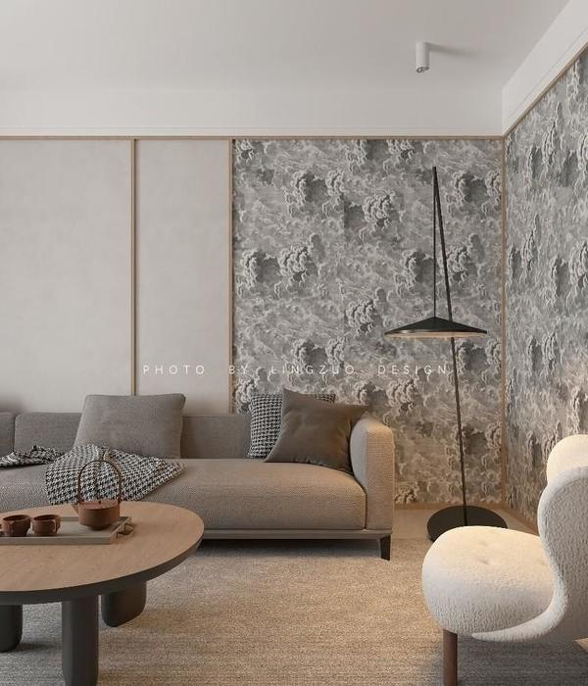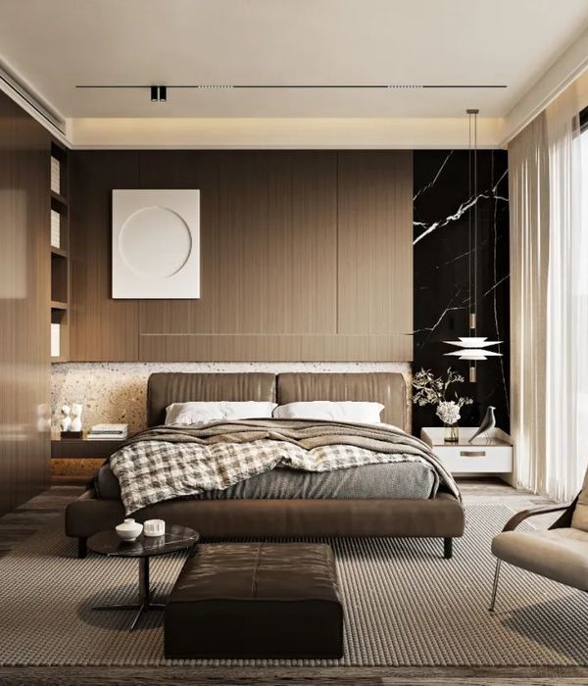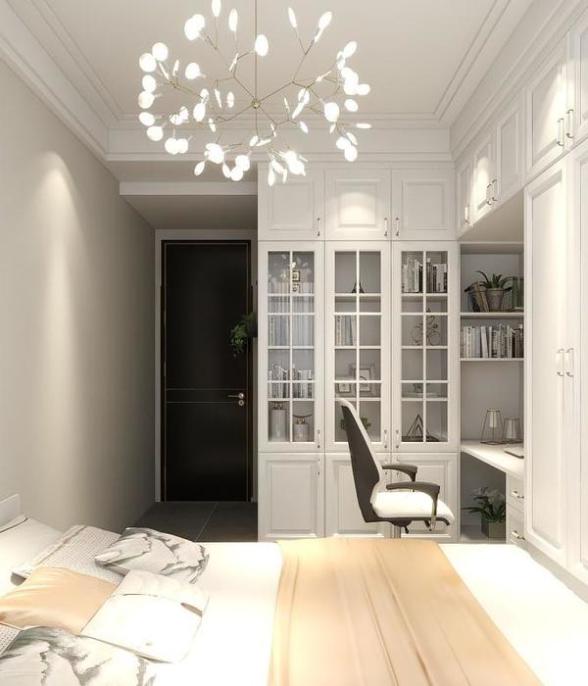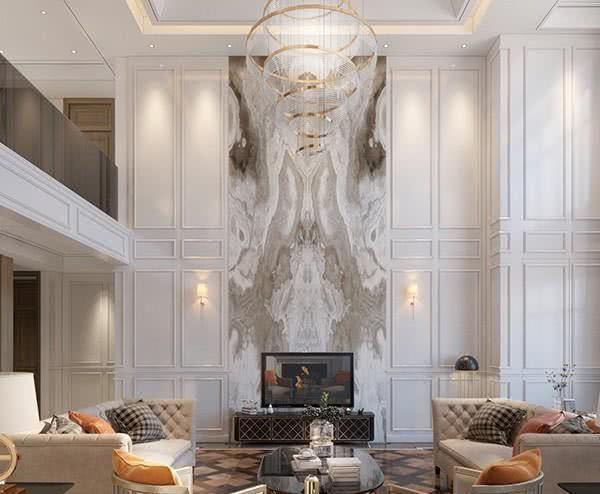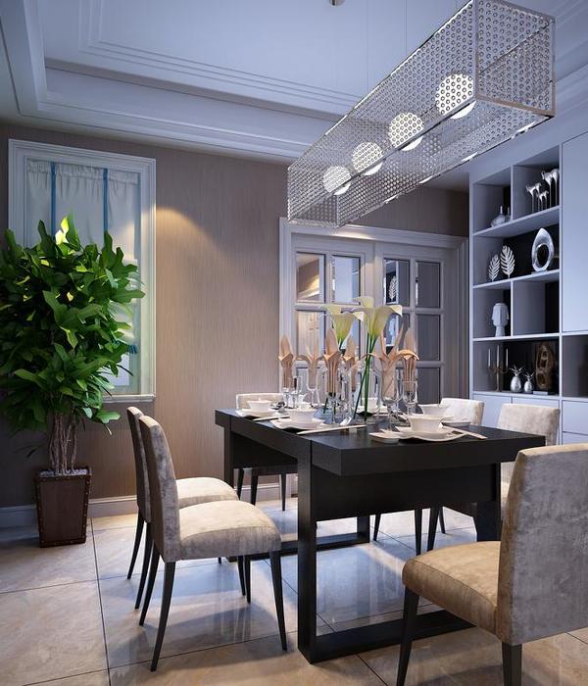在该项目中,时间和空间不是两个独立的维度,而是相互依存的。这里的时间遵循自然,属于居住者,塑造并影响了空间。
In Cercal House time and space are not separate dimensions but rather interdependent.There is the time that corresponds to the cycles of nature, the time of who inhabits the place and there is the space that is shaped and influenced by it.
▼建筑与环境,the building and surroundings © Richard John Seymour
项目位于Alentejo,其所在地本身就是一个挑战。正如Miguel Torga所说:“Alentejo代表了我们渴望的两个极端:充满无限梦想的荒野和土壤贫瘠的现实。”因此该项目在特定场所探索了新时间和新空间的可能性,场所也因新颖的建筑而突显于环境、发生改变,最终重建人与景观之间的信任关系。
Alentejo – the place where the house is located – is also a challenge. As Miguel Torga says, “Alentejo represents the maximum and the minimum we can aspire to: the wilderness of an infinite dream and the reality of an exhausted soil.”The Cercal House is thus a proposal that explores the possibilities of a new time and space in a place also marked and altered by the novelty of the house, wishing ultimately to build a renewed commitment between man and landscape.
▼项目鸟瞰,aerial view © Richard John Seymour
▼项目外观,appearance © Richard John Seymour
▼后立面,back facade © Richard John Seymour
▼入口立面,entrance facade © Richard John Seymour
▼细节,details © Richard John Seymour
河流穿过基地,形成河道,该项目坐落在其中一岸的斜坡上,旁边是老房子的残骸。设计策略为建筑设定了合适的位置和朝向,同时在体量上与斜坡巧妙对话,寻求最佳的景观视野。
Located on a terrain whose halfpipe morphology is motivated by a water line that crosses it, the house is implanted in one of the slopes that the river divides, next to the remains of an old construction.The search for the right position and solar orientation, in parallel with a volumetry that searches for a skillful dialogue with the slope and also the pursuit of the best visual horizon, synthesize the main intervention strategy guidelines.
▼策略分析,strategy diagram © Atelier Data
该项目还达到了设计团队强调的其他原则:采用传统房屋的结构,不仅承载了牢固的记忆,还支撑了新的形式手法和空间演绎的方式;引入庭院,提高了室内的光照和光反射,同时获得更加私密的室外空间;功能布局以社交空间为住宅的中心,四周是通往其他空间的狭小入口。通过延伸屋顶,凸出社交空间的平台、使其高于室外平台边的水池,加强了室内外空间的联系;通过引入门廊这一过渡空间,调节了室内外空间。该空间通过滑动隔板扩大或限定房屋边界及视野;使用当地的建造方法和传统材料重新诠释了现代建造的逻辑;墙面和地面均为白色,入户门则采用明亮的Alentejo蓝。
▼从水池看向社交空间,view from pool to social space © Richard John Seymour
▼从社交空间看向水池,view from social space to pool © Richard John Seymour
▼室内外空间相互联系,interior and exterior are interconnected © Richard John Seymour
▼室外平台,outdoor platform © Richard John Seymour
▼社交空间,social space © Richard John Seymour
▼餐厨区域,kitchen area © Richard John Seymour
▼一体式餐桌和岛台,integrated dining table and island © Richard John Seymour
▼壁炉,fireplace © Richard John Seymour
▼寝区,sleeping areas © Richard John Seymour
▼庭院与寝区相连,patio is connecting with sleeping area © Richard John Seymour
In addition, the project sought to meet other principles of which we highlight:Appeal to the traditional house archetype as a structure that carries a solid memory and as a support for new formal manipulations and spatial interpretations;Introduction of patios as light-enhancing element and reflection in the interior, doubling the exterior spaces with a more intimate vocation;Functional program distribution considers the social area as the centre of the house, around witch is organized the remaining program of more restricted access.Intensification of the relationship between interior and exterior by extending the roof and projecting a platform that comes from the social area and is topped by a water plan – a tank that builds the platform boundary;Mediation between interior and exterior space through the introduction of a transition space – the porch. This space is reinforced by the introduction of sliding panels that expand or confine the house boundaries and the horizon;The use of local constructive systems and traditional materials reinterpreted in the logic of a contemporary intervention;Prevailing use of white color in walls and floors in contrast to the “Alentejo blue” used in transitory and light elements as the access door to the house.
▼夜景,night view © Richard John Seymour
▼轴测,axonometry © Atelier Data
▼平面,plan © Atelier Data
▼剖面,section © Atelier Data
{{item.text_origin}}

