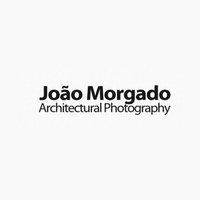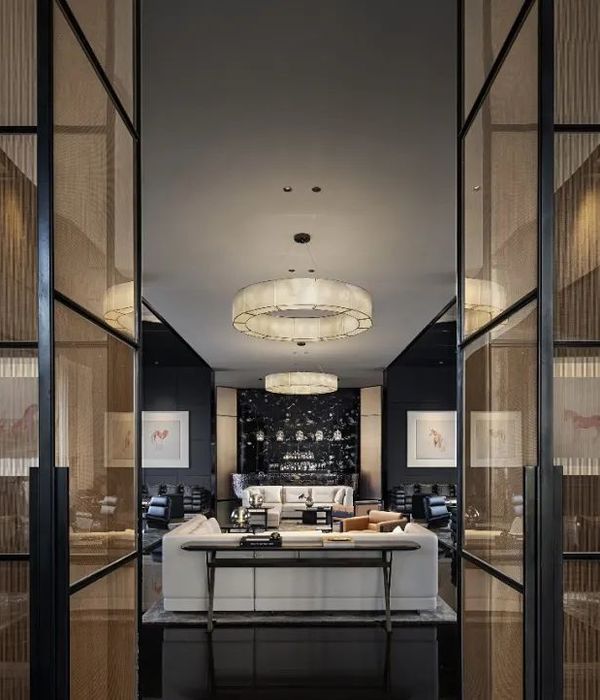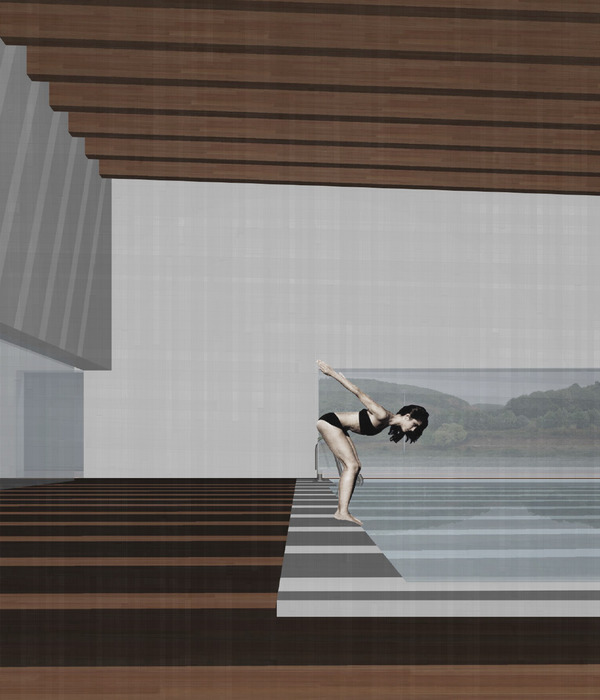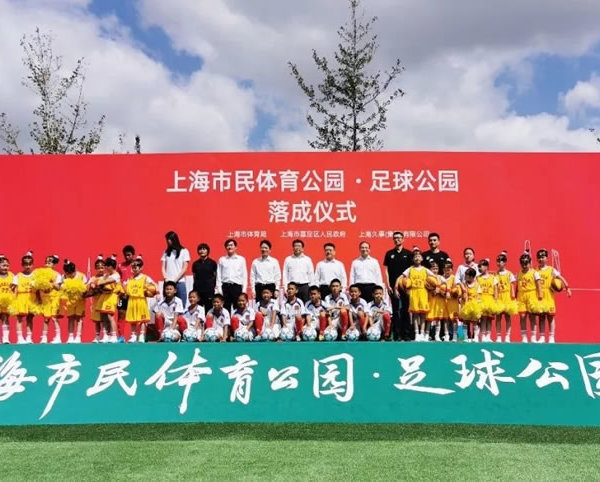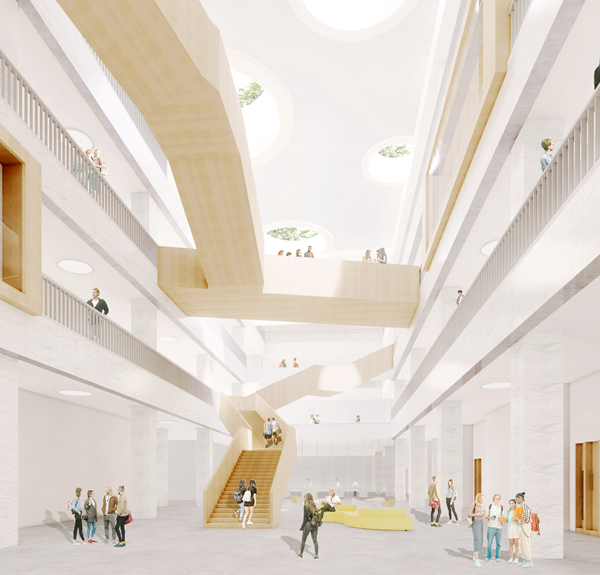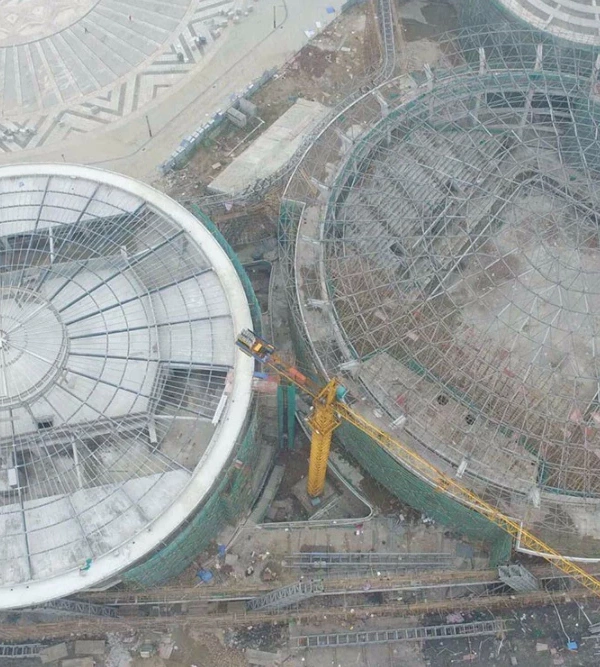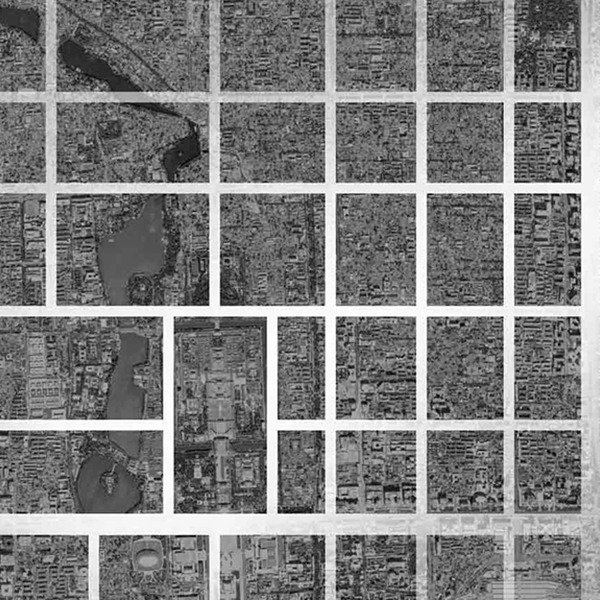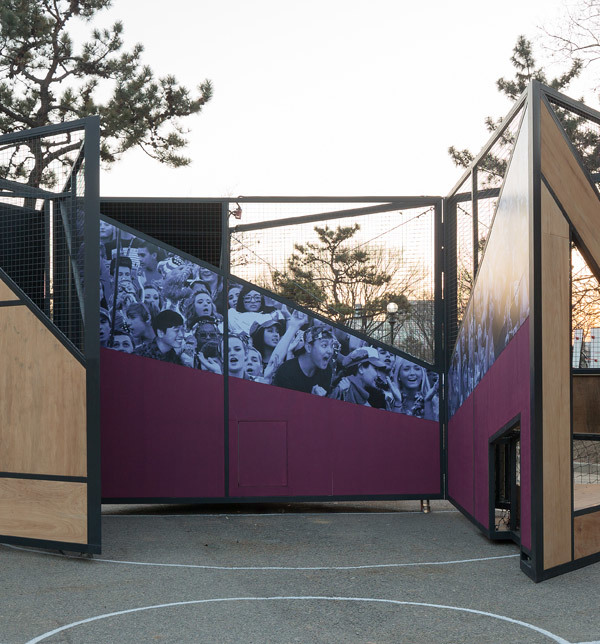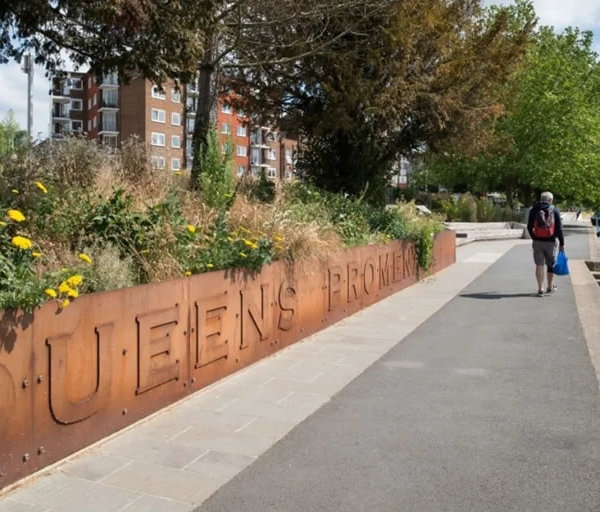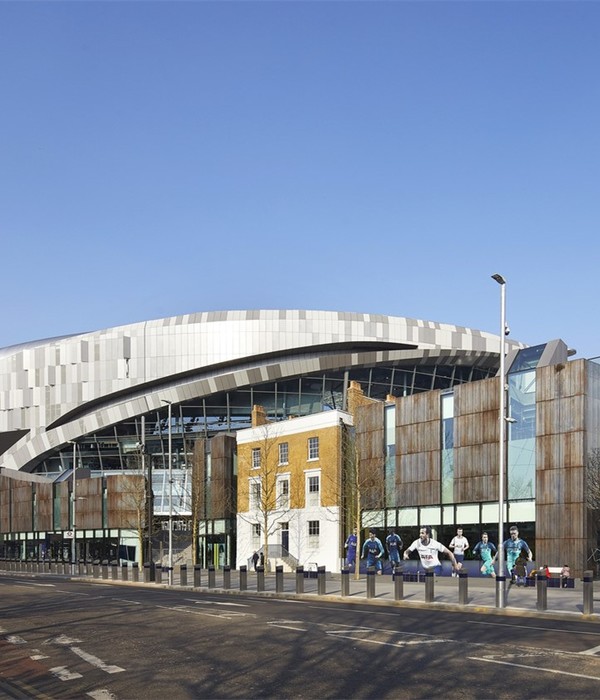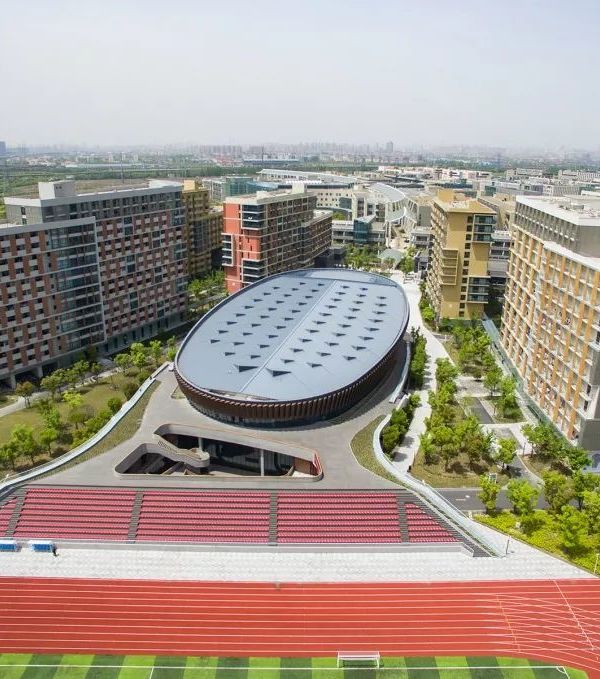葡萄牙圣提亚戈·德安塔斯教堂 | 融入景观的简约信仰空间
架构师提供的文本描述。圣提亚戈·德安塔斯教堂建在一个享有特权的地方,可以俯瞰自然景观和当地城镇的中心。这座建筑与过去融为一体,具有鲜明的特色和借鉴意义,特别是对培养信仰者来说,具有鲜明的借鉴意义。
Text description provided by the architects. The church of S. Tiago de Antas is built in a privileged place with views over the natural landscape and the center of the local town. The building is integrated side by side and harmoniously with the past, which gives it a distinct character and reference for the community, especially for all who cultivate the faith.
© João Morgado
·若昂·莫尔加多
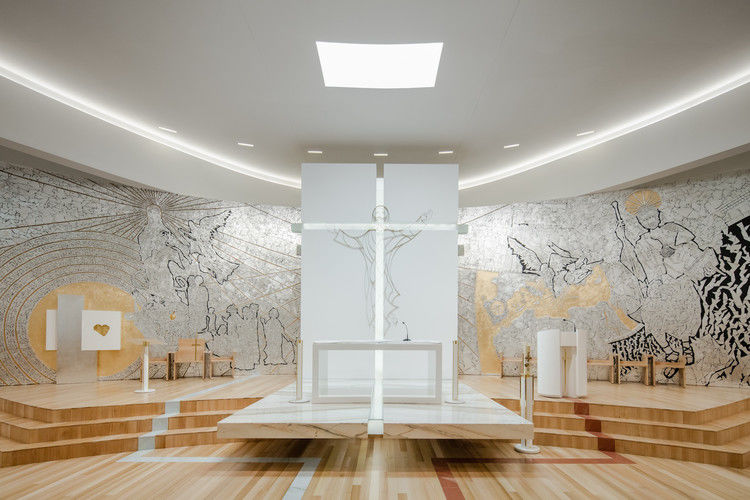
© João Morgado
·若昂·莫尔加多
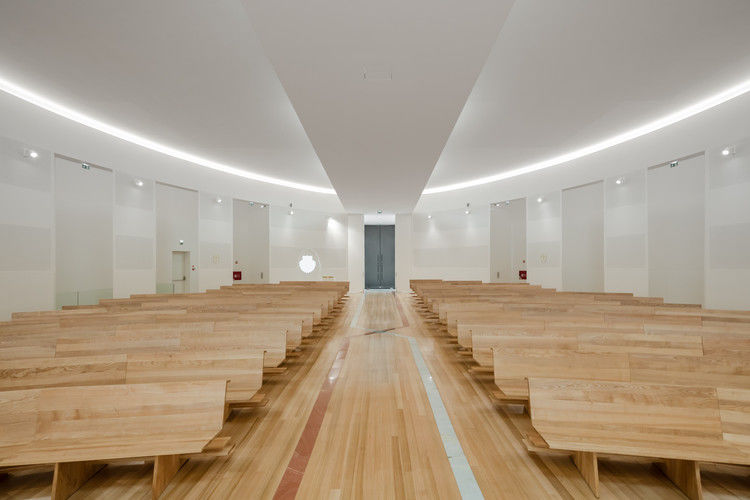
在拟订这一建议之前,对周围空间的位置进行了研究,并将建筑与现场地点相结合。它不仅限于研究在陆地上有组织的植入,而且还对与当地有关的历史和宗教活动进行了深入的研究。它的植入作为周围现有空间的一个统一元素,例如罗马式教堂(自1958年以来被列为公共利益财产)、太平间礼拜堂和墓地。
The elaboration of the proposal was preceded of a study of the location of surrounding spaces and the integration of the building in the site location. It was not simply limited to the study of an organized implantation in the land site but also an intense study of the history and religious activities associated to the locality. Its implantation works as a unifying element of the existing spaces in the surrounding, such as the Romanesque church (classified as Property of Public Interest since 1958), the mortuary chapel and the cemetery.
© João Morgado
·若昂·莫尔加多
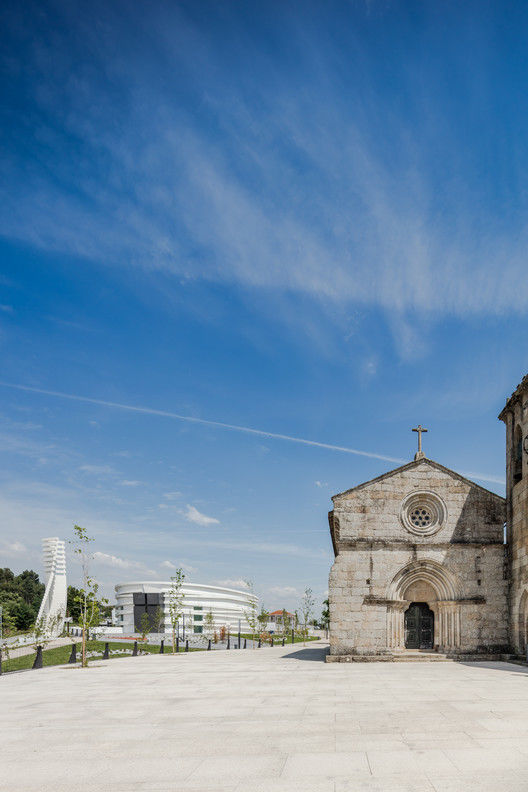
教堂的植物是简单的,没有显著的纪念碑,并研究体积法的目的是不产生视觉影响的景观。卷在两层楼上展开,清楚地将神圣空间与其他空间分开,为儿童和年轻人提供文化和教育功能。在一楼0级,是为庆祝活动开发的空间,可容纳500多人。在祭坛的背面是所有与牧师和圣徒有关的点。在较低的楼层,第1层,有5个空间用于问答,其中一个可容纳200人左右,可用于表演或讲座。
The church plant is simple, with no notable monumentality, and the volumetry was studied with the aim of not having a visual impact on the landscape. The volume develops on two floors, clearly separating the sacred space from the other spaces with cultural and educational functions for children and young people. On the main floor, level 0, is developed the space for celebrations, with capacity for more than 500 people. On the back of the altar are located all the points related to the pastor and sacristan. In the lower floor, level -1, are located 5 spaces for catechesis, one of which has the capacity to accommodate about 200 people, and can be used for shows or lectures.
Planta - Térreo
普朗塔-Térreo
该项目具有广泛的象征意义,因为有几个礼拜的元素,以创造一个叙事。教堂的椭圆形形式出现在圣杯和十字架上,围绕着圣殿的戒指象征着刺的皇冠,这是罗马人在耶稣受难期间使用的一种折磨工具。
The project incorporates a vast symbolic significance, since several liturgical elements are present in order to create a narrative. The elliptical form of the church emerges from the chalice and cross of passion, and the rings surrounding the temple symbolize the crown of thorns, an instrument of torture used by the Romans during the crucifixion of Jesus.
© João Morgado
·若昂·莫尔加多
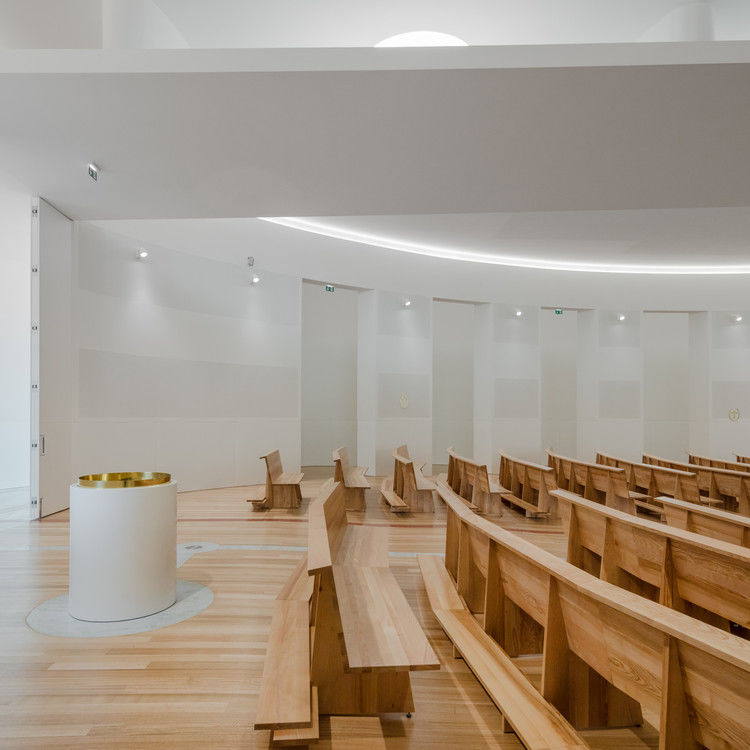
在木地板上有两条大理石线条,把建筑的外部连接到祭坛上。其中一条直线代表着约旦河,基督的洗礼地点,把教堂的外部连接到洗礼的字体,然后连接到主要的祭坛上。另一个代表来自圣詹姆斯的剑的血,从外面连接到布道坛,在那里制作了圣文的读数。
On the wooden floor are two marble lines that connect the exterior of the building to the altar. One of the lines represents the Jordan River, the place of Christ’s baptisms, connecting the exterior of the church to the baptismal font and then to the main altarpiece. The other represents the blood coming from the sword of St. James, and connects from the outside to the pulpit where the readings of the sacred texts are made.
© João Morgado
·若昂·莫尔加多
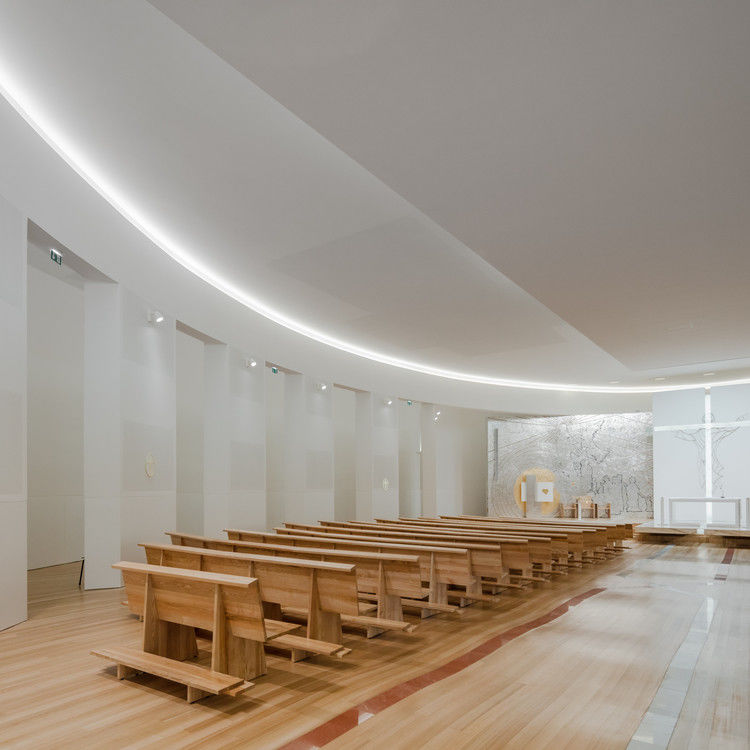
体积体现了它的形状通过外部混凝土墙几乎没有开口,这是一个神秘和严峻的形象,尽管悬挂拱门包围它。
The volume materializes its shape through the exterior concrete walls with almost no openings, which incorporates a mysterious and austere image, despite the suspended arches that encompass it.
© João Morgado
·若昂·莫尔加多
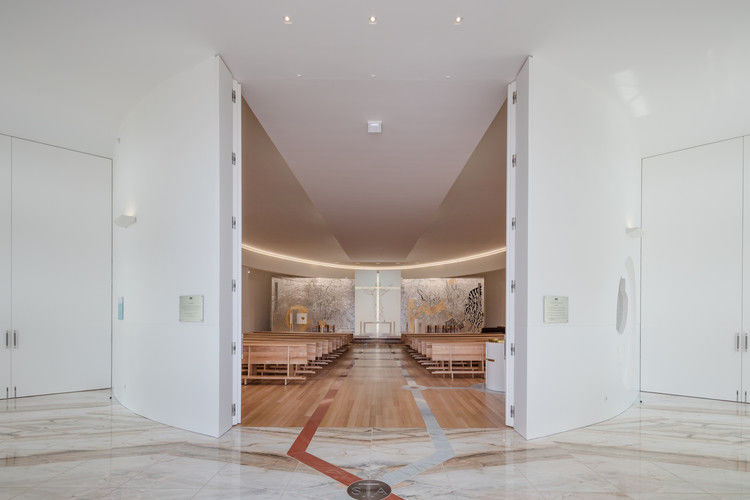
另一方面,内殿的白色内墙被一束漫射的光照亮,这是由隐蔽的天窗所创造的,这些天窗将宁静和诗意的气氛传递到这个地方,唤起人们的祈祷和反思。照明在干预中起着重要作用。在晚上,有一个仔细和清晰的照明效果,无论是在内部和外部,这是为了强调教堂的目的。
On the other hand, the white interior walls of the nave are illuminated by a diffused light, created by hidden skylights that transmit to the place a serene and poetic atmosphere that evokes prayer and reflection. Lighting plays an important role in the intervention. During the night there is a careful and articulate lighting effect, both inside and outside, which was developed with the aim of emphasizing the church.
© João Morgado
·若昂·莫尔加多
在里面,唯一的装饰品被放置在祭坛,这是由两个面板组成的陶器和装饰金银叶,与图像圣詹姆斯和我们的夫人的概念。现有的木制家具是由该小组设计的,特别是为这个项目设计的。
Inside, the only present ornaments are placed in the altarpiece, which consists of two panels that were built in pottery and decorated with gold and silver leaves, with images of St. James and Our Lady of Conception. The existing wooden furniture was designed by the team, specifically for this project.
© João Morgado
·若昂·莫尔加多
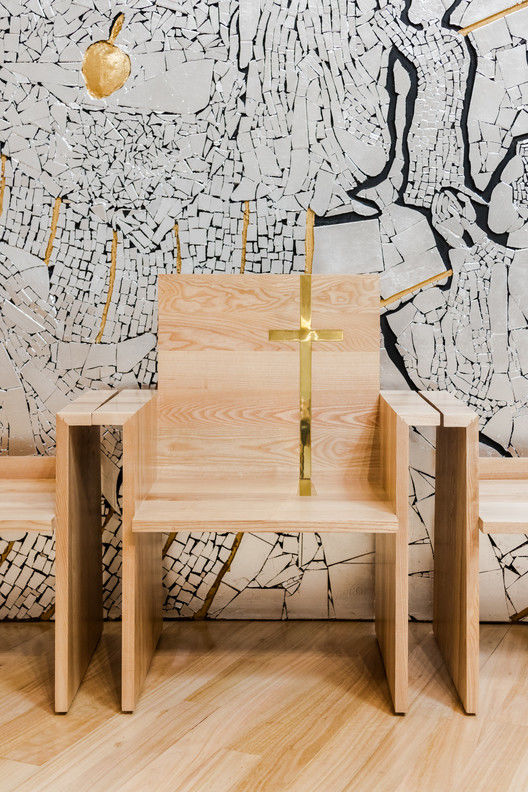
该项目中空间和建筑语言的简单性旨在创造一个空间,其中主角本质上是人和事件。
The simplicity of space and architectural language present in the project aims to create a space in which the protagonists are essentially the people and the events.
© João Morgado
·若昂·莫尔加多
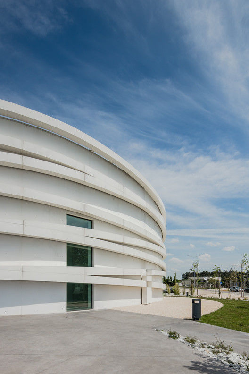
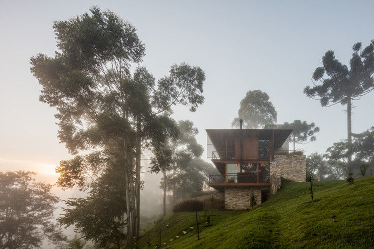
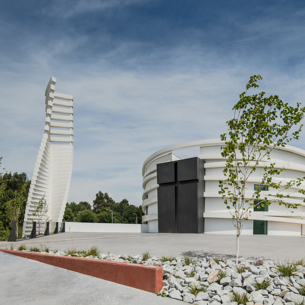
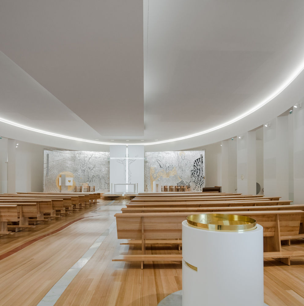

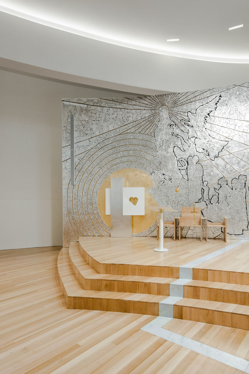
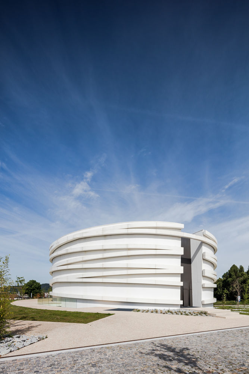

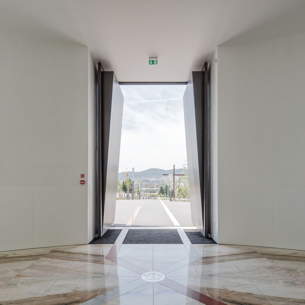
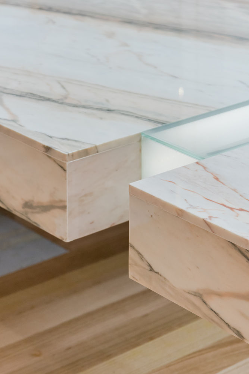
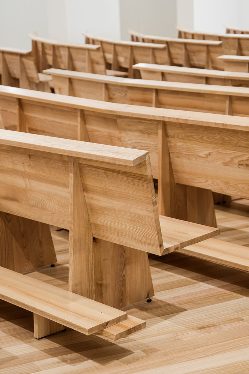
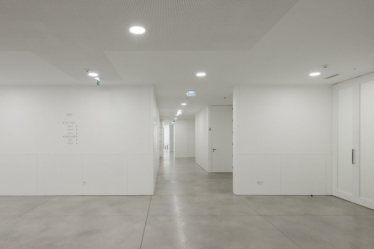
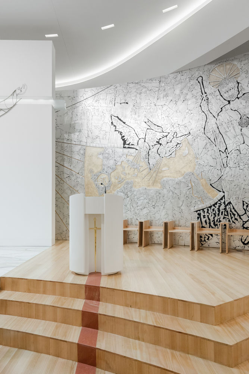
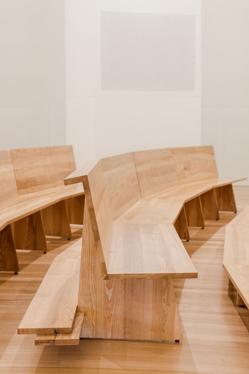
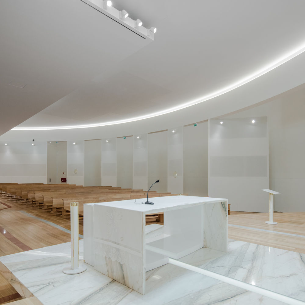
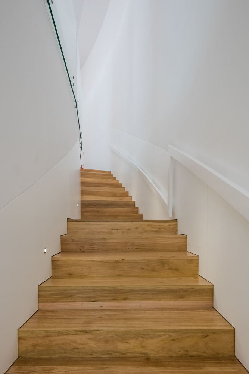


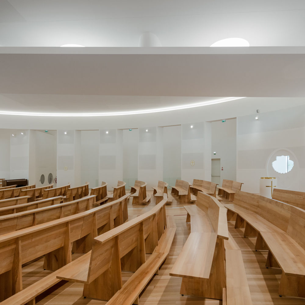
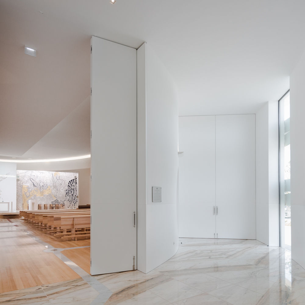

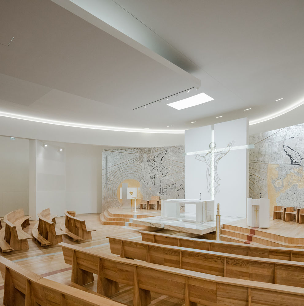
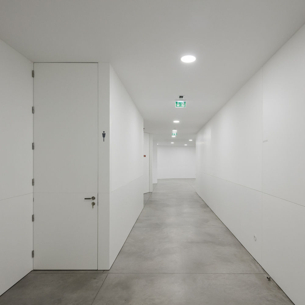
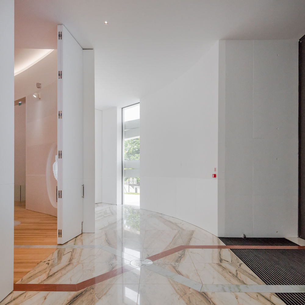
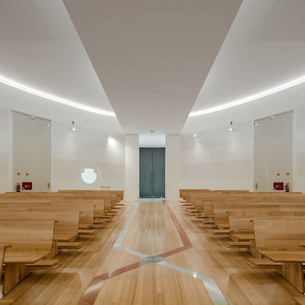
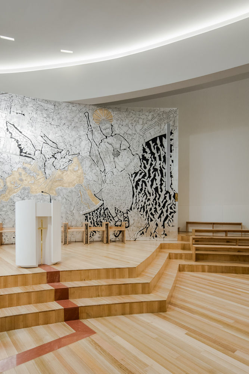
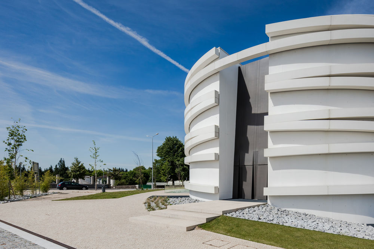
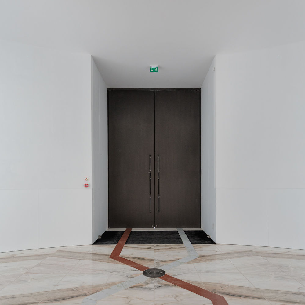
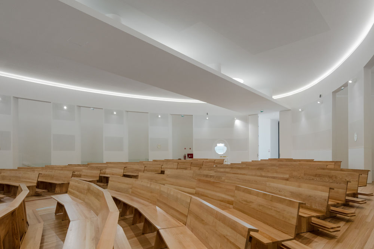
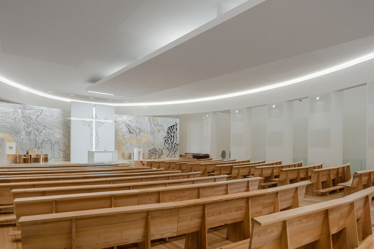
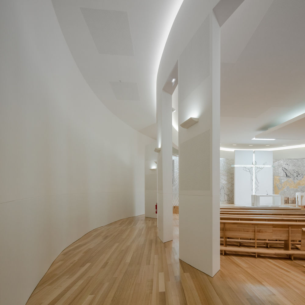
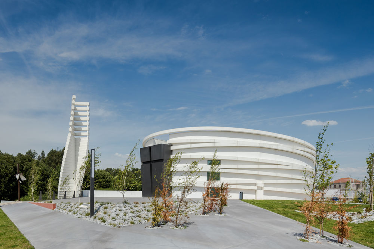

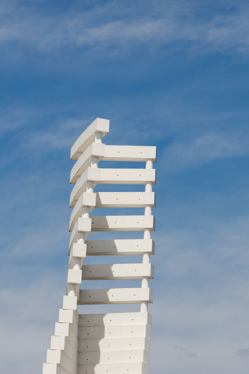

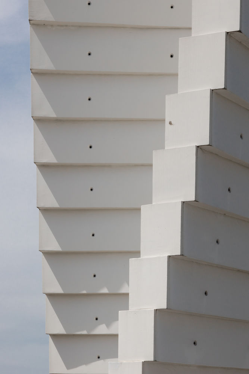
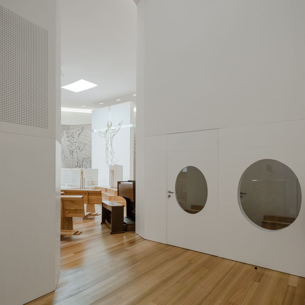
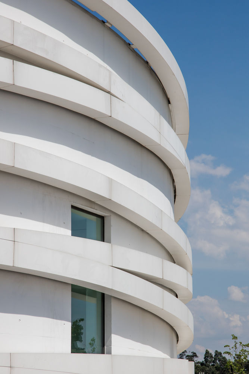


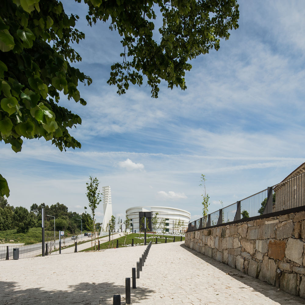
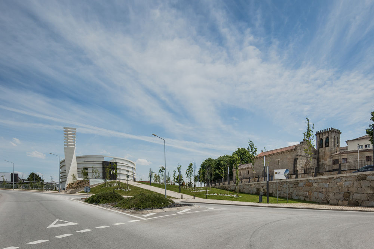

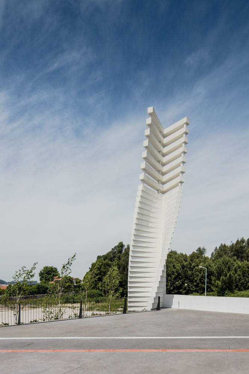
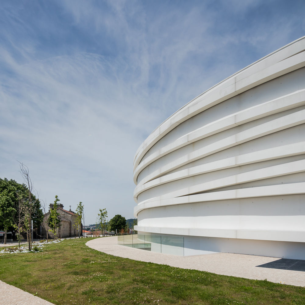


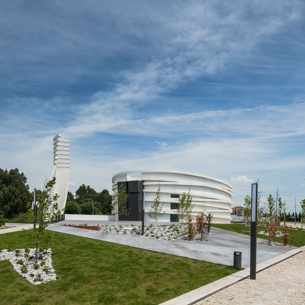
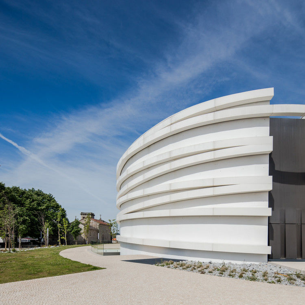
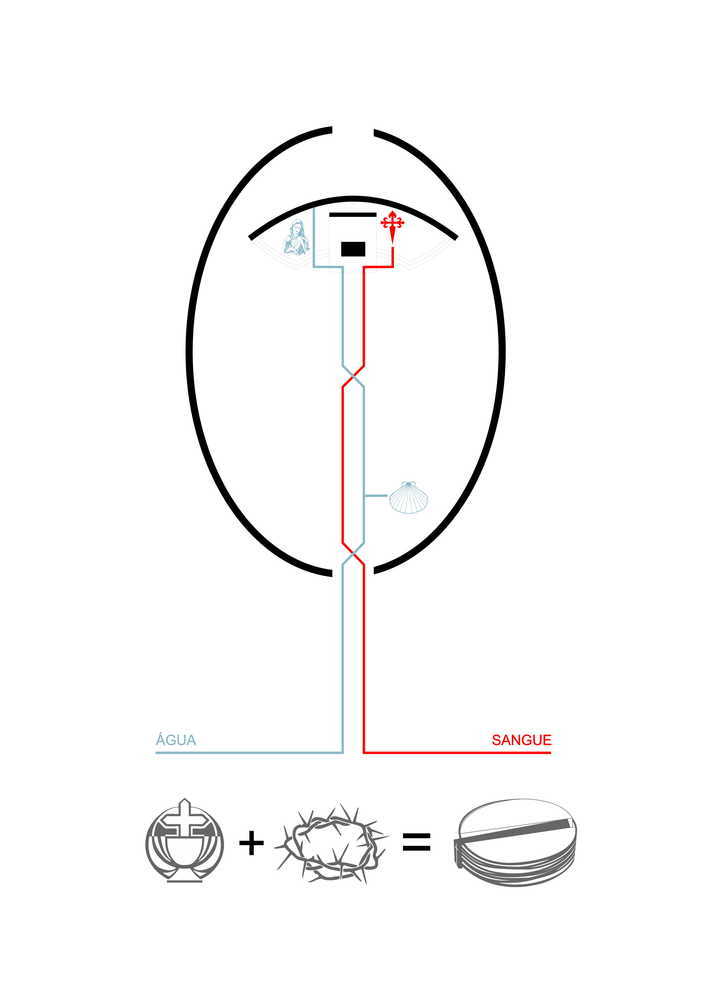
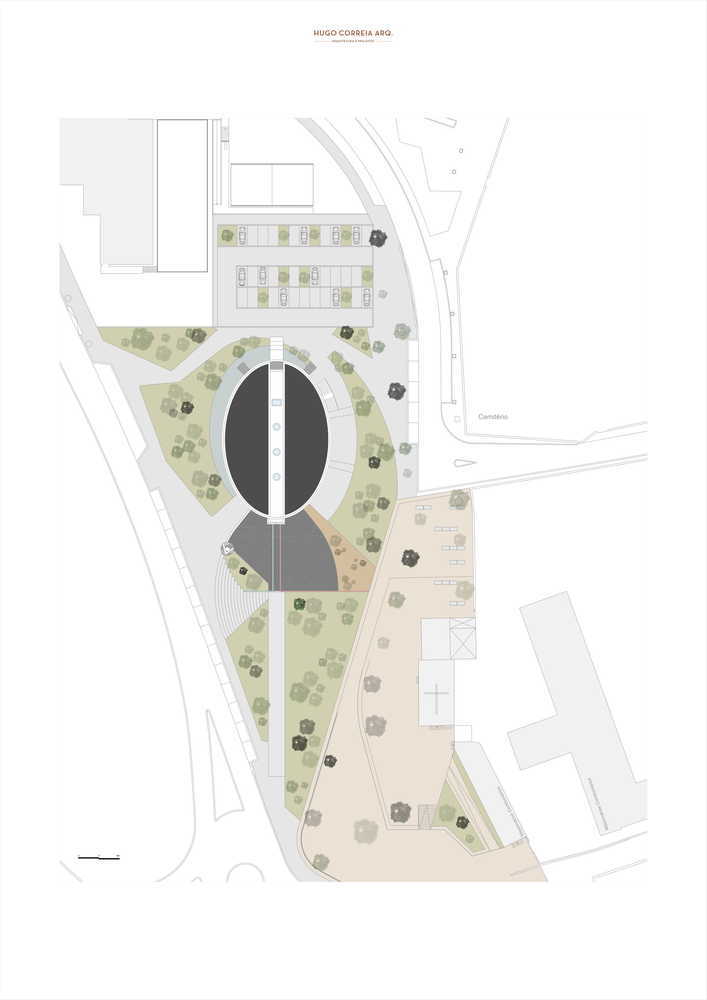

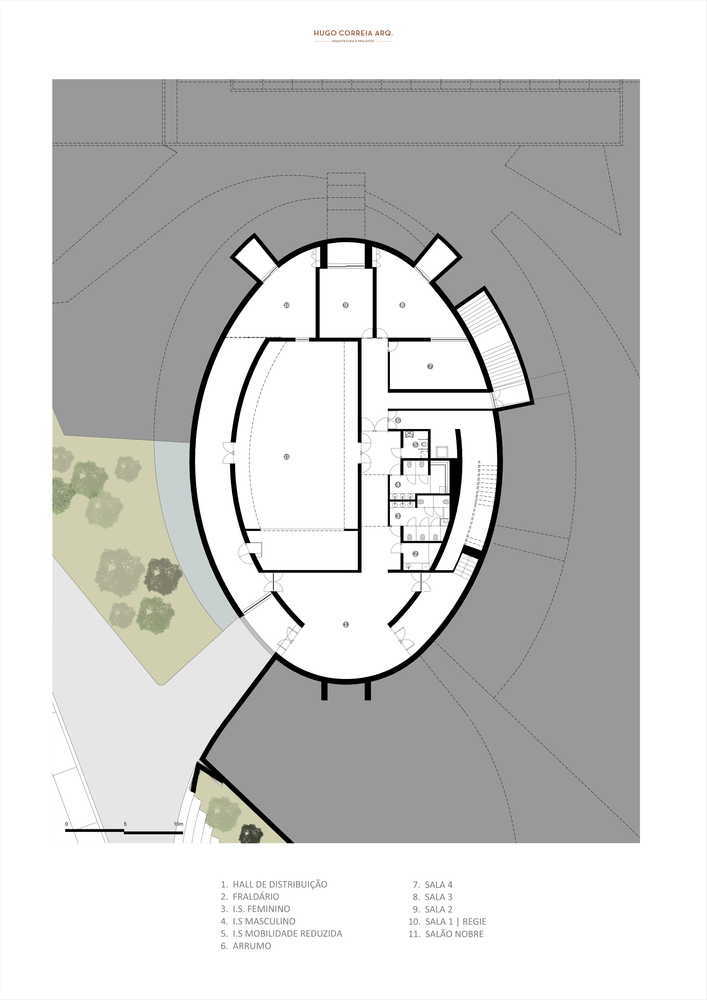
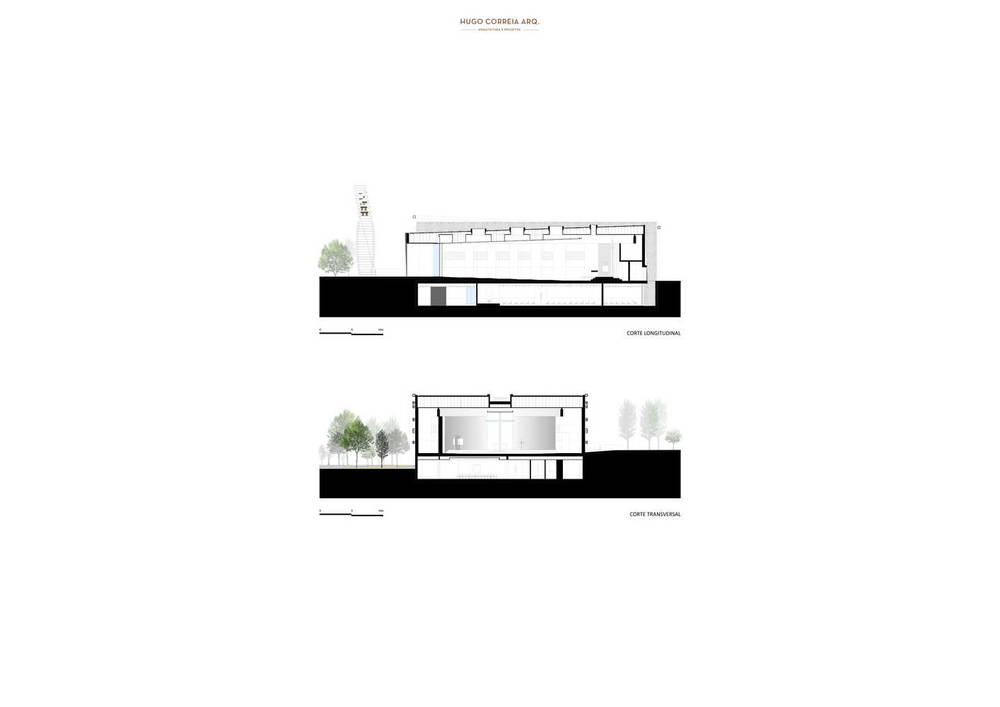
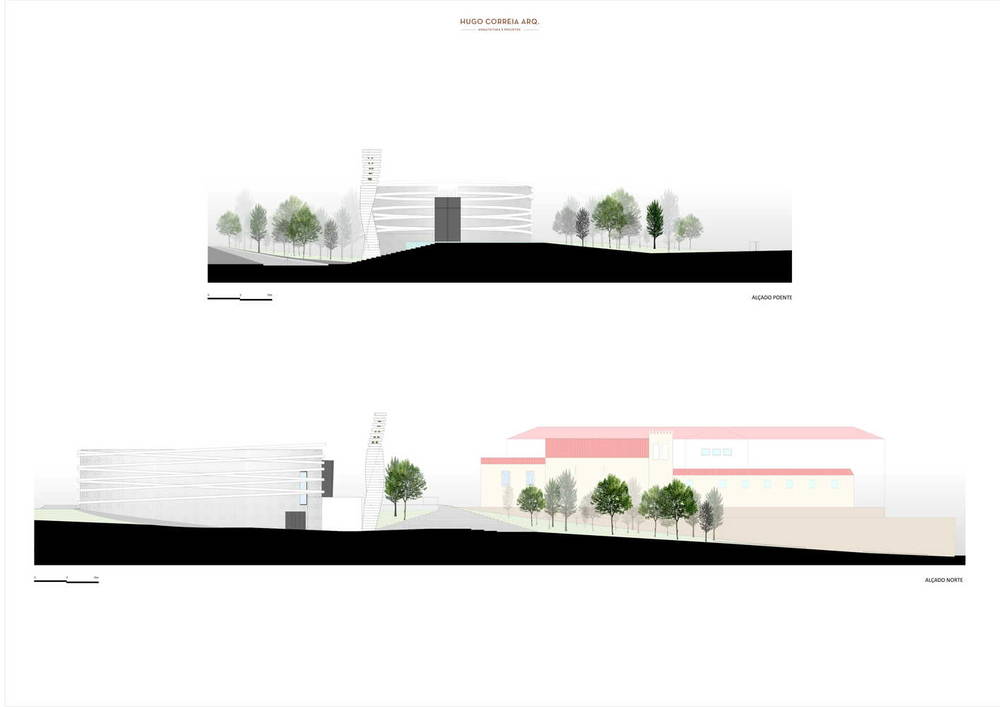
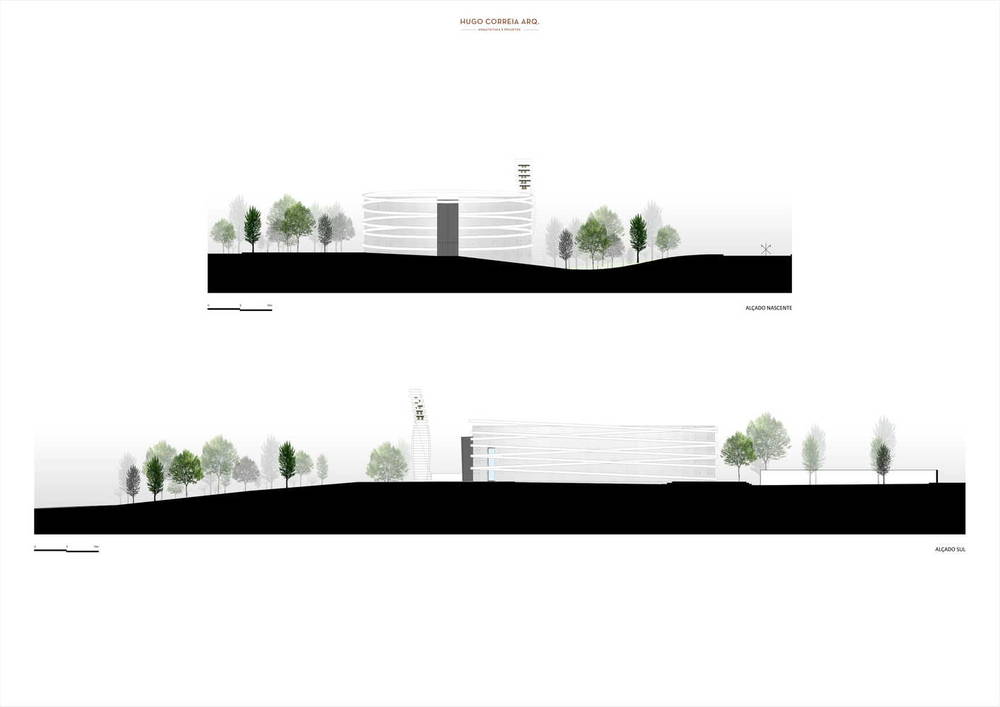
Architect Hugo Correia
Location Antas, 4760 Vila Nova de Famalicão, Portugal
Area 1000.0 m2
Project Year 2016
Photographer João Morgado
Category Churches

