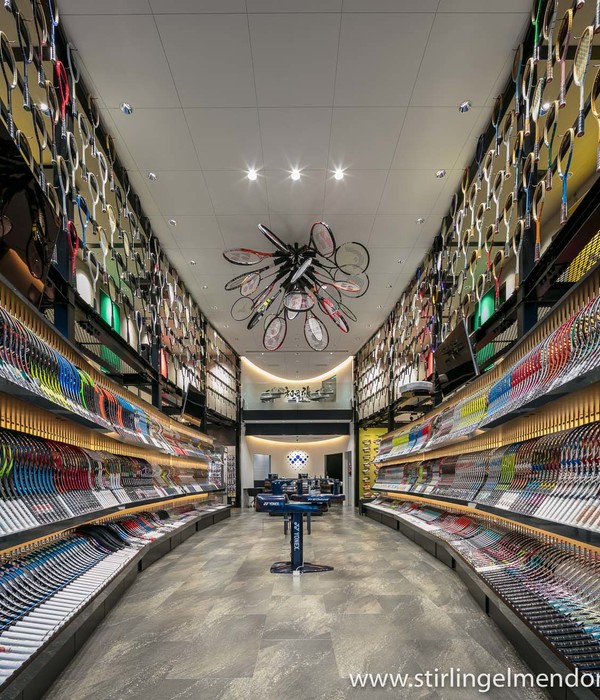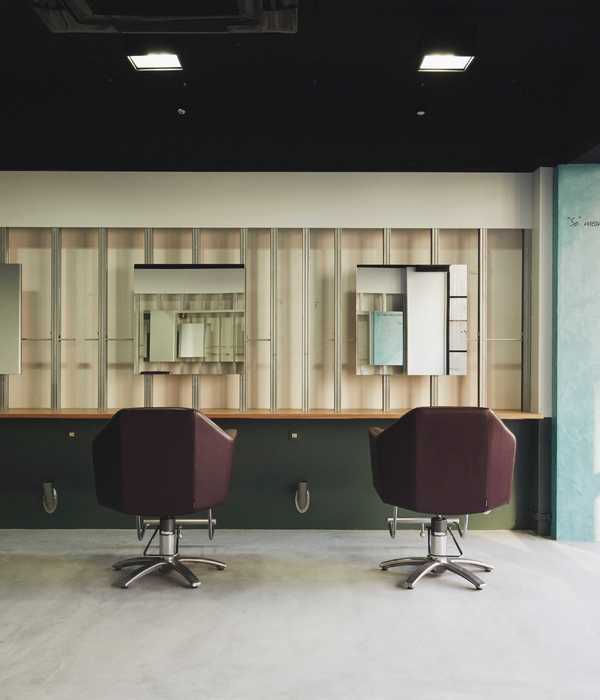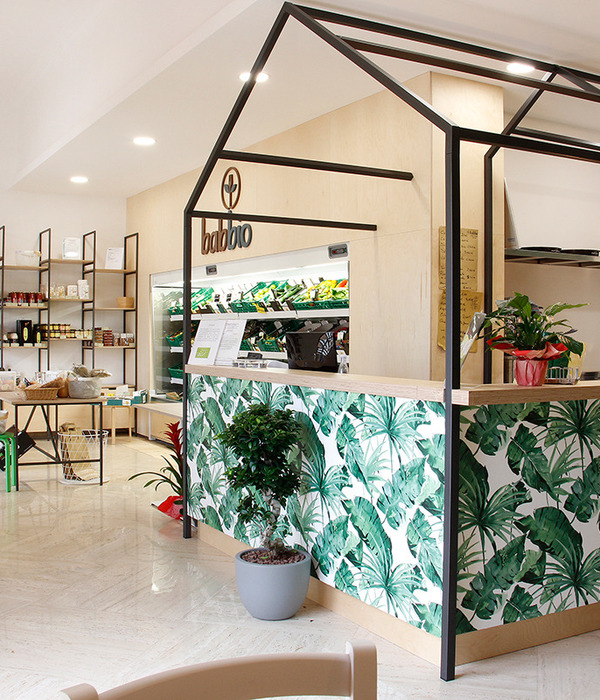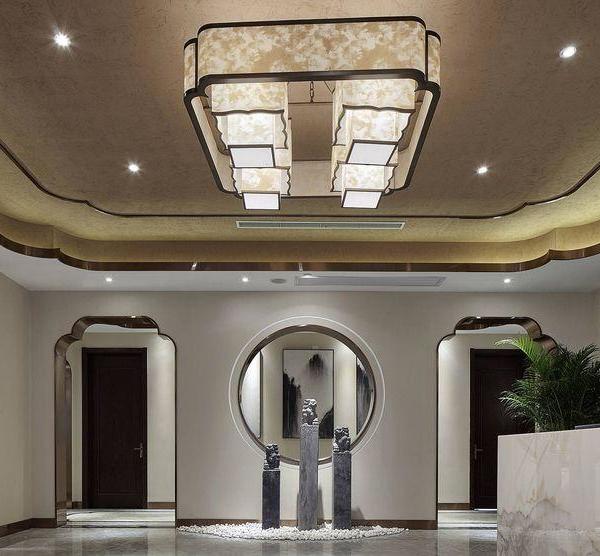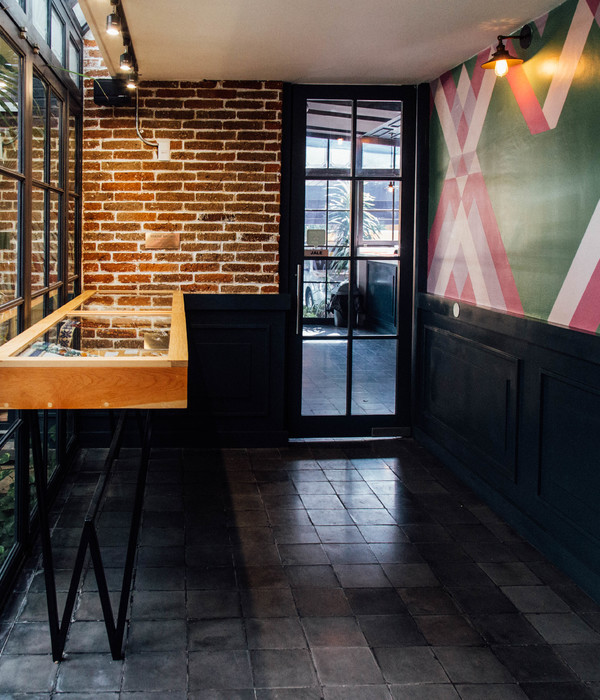创意 • 技术
Creativity and Technology
主导低奢百搭风格理念,太多风格我们无暇顾及全面,只求赋予空间:一个故事,一段情节,一番生动。
——创始人
光贤虎
We focus on the style of low-key luxury and all-match design. We set aside numerous types of styles, only to provide a story, a plot and the vitality to your space.
——Founder Guang X.H.
CITY MEMORY▏用符号点亮城市记忆
弗洛伊德认为:“体验是一种瞬间的幻想:是对过去的回忆——对过去曾经实现的东西的追忆;也是对现在的感受——先前储存下来的意象显现;是对未来的期待——瞻望未来、创造美景,通过瞬间幻想来唤回过去的乐境。”
Freud thinks: "Experience is an instant fantasy: A recollection of the past - A recollection of what has been achieved in the past; A feeling of the present - the image that was previously stored; The expectation of the future —— Looking forward to the future, creating beautiful scenery and recalling the past mood through instant fantasy. ”
忆 | MEMORY
城市记忆▏长沙经阁旧厂
CITY MEMORY ▏OLD FACTORY IN CHANGSHA
项目选址 I PLACE
奥园·城市天骄项目位于湖南长沙的经阁铝材老厂房旧址。
AOYUAN·City HonorProject is located in the old factory of JINGGEAluminum in Changsha, HUNAN province.
长沙是一个充满人文的城市,素以“长沙星城”著称;而经阁厂房为作为记忆衍生点,唤醒周边居民对厂区的回忆,也是本案的灵感来源。是新物与旧物的纽带、是对美好回忆的致敬、是老厂房的涅槃重生、也是这个时代的天骄与恩惠。
- Changsha, a city full of humanities which is known as "Changsha Star City",- JING GE Factory were used as a memory derivation to wake up the surrounding residents.- The memories, are also the source of inspiration for this case,- which is also the bond between new things and old things,- the tribute to good memories, the rebirth of the old factory,- and the arrogance and grace of this era.
建筑外观 I ARCHITECTURE
设计理念 I DESIGN IDEA
元素演变 I ELEMENTS
温润木色,远看奥园城市天骄售楼中心,像是一户透露温柔的屋室,开敞着,静候于喧市之外。
The exterior of the AoYuan City Honor sales center, looks like an opened gentle greenhouse, and waiting outside the annoying city.
建筑选取旧厂房的元素,用现代手法锻造,旧厂房“再生”为新书吧;工业年代遗留下的工业时代标志与现代化装饰交相辉映,给观者带来感官上的糅合。
Designer selects the elements of the old factory building and forges it in a modern way to‘reborn’the old factory as a new book gallery.
The industrial signs left by the industrial era combines the modern decoration which bring sensory shock.
沙盘区I MODEL
设计运用了多样的设计手法,序列/组合,并借鉴厂房的形态,大量运用多层次的阶梯书屋的新颖形式进行空间元素运用。
The designer uses a variety of design techniques, such as sequences, combinations, besides, we also draws on the shape of the factory, and apply the form of multi-ladder book gallery as the spatial elements.
楼梯区I STAIRCASE
时间书架 I TIME BOOKSHELF
经阁厂房是有历史和故事的,
Jingge workshop has its history and story.
上森设计对它的延续并不只是简单的建筑空间重塑,
The continuation of Shangsen’s design is not just a simple reconstruction of architectural space.
还包括文化 与 故事的传播。
It also includes the dissemination of culture and stories
沙盘区 I MODEL
天花 I THE CEILING
立面造型 I ELEVATION
空间设计借鉴语言符号——中华汉字
拆解其偏旁部首,散落连缀于沙盘之上,以字为灯书籍海纳百川,书中的奥义更是穷尽思绪,文化与传承,书籍里的一字一词都功不可没。
Let the word become a light
——All rivers run into the sea, as well as the knowledge all pour into the book.
The profound meaning of the book can exhausted a human mind.
Culture and heritage are all contributed to every word and sentences.
Thus Designer deconstructed every Chinese word and scattering them beyond the sand table.
阅 | READ
闲倚捧卷▏城市共享图书馆
READING ▏CITY SHARED LIBRARY
用一个符号,唤醒城市记忆。
A symbol or a word, will awaken the memory of the city.
造一间新概念书吧,跨过时间与距离,将从前的记忆,化作历史,写进书里,在此体验清新阳光与经阁藏书的宁静,感受城市生活美好。
Designer creates a new concept book gallery, across time and distance to turn past memories into history and write them into books.
Experiencing the fresh sunshine and the tranquility of the Jingge collection, I can feel the beauty of city life.
空间采用经阁厂房为源点,采用怀旧的设计方式,打造公共开放的城市共享图书馆的理念。
The Jingge factory is used as the original source of the space.
Adopting the nostalgic design, Designer hold the idea that we can make a public and open urban shared library
阳光透过巨大的玻璃穿过温润木架,照进宽敞的大厅,大面积使用的温润木饰面将明亮的光线调节得更为柔和,继而在空间中匀质扩散,提供了绝佳的阅读环境。舒适的沙发、整齐排列的书架,让人惬意而又安闲地享受美妙的读书时光。
Entering into the Vip area, we can see the sunshine through the thick glass and pass the wooden support into the spacious hall. Those large-scale uses of the wood materials soften the light, spreads wildly in the whole space. Comfortable sofas and neatly arranged bookshelves, in this kind of perfect reading environment, we can enjoy the moment of reading.
书吧座椅上盘腿而坐翻阅书籍的艺术装置小人与孜孜不倦的孩童相映成趣,
The art installation, a white person sitting cross-legged with a book on his leg, contrasts to the diligent children.
这是一座有历史沉淀的售楼中心,也是一座繁杂都市独有的一处安静书吧。
This is not only a sales center with history, but also a quiet book gallery existing in this annoying city.
水吧区I BAR
自2019年厂房被重建,拥有图书馆的功能后,成为周边广大市民阅读的安静去处。
Since 2019, after the rebirth of the old factory, the modern book gallery became popular, thus the nearby residents came to read and stay.
首层平面 I PLAN
二层平面 I PLAN
项目名称|长沙奥园地产 ▪ 城市天骄售楼中心
项目地址|中国 湖南长沙
开发商|奥园地产
项目面积|约300 ㎡
设计时间|2019年06月
设计机构| 深圳上森室内建筑设计有限公司
(SSD ▏上森设计)设计主创 |光贤虎、揭宇
设计团队| 沈良良、韦晓红、张泽琼、张娜
CHANGSHA AOYUAN PROPERTY ▪ CITY HONOR
SALES CENTER
L o c a t i o n |Changsha, Hunan, China
Property Developer|AOYUAN PROPERTY GROUP
G F A |About 300 ㎡
Time of design|year of 2019
Design Agency|SSD▏Shang Sen Design
Chief Designer|Guang X.H. 、Jie Yu
Design Team| Shen liangliang 、Wei Xiaohong 、Zhang Zeqiong、 Zhang Na 、
奥园地产(
AOYUAN PROPERTY GROUP
长沙奥园城市天骄作为奥园长沙核心地段的标杆项目,着力打打造长沙•现代•简约•品质型商住区,超前的产品设计,融合现代景观手法,以星光肌理结合铝艺材质等元素,展现独特的怀旧感,文艺联结,浑然一体。
光贤虎
SSD|上森设计 创始人兼设计总监
关于上森设计SSD成立于2011年,是一家国际前沿的室内建筑设计公司,专注于打造住宅地产精装交楼标准的服务商,同时也致力于星级酒店及度假村、顶级商业及办公楼、高端会所及豪宅等专业设计服务。凭借多位资深主任设计师组成的方案设计团队,深厚而多元的设计背景,严谨细致的工作作风,良好的职业素质,富有艺术性和亲和力的沟通,最及时的服务和全力的现场支持,全力打造出精品设计案例。公司2014年成立软装设计部,为市场提供最尖端的软装设计及案例定制,形成优质高效的设计服务链。
在发展战略上,着眼于“创新·融合·共赢·国际化”。现公司涉足文旅产业、建筑设计以及园林景观,集各领域精英集团,组成产业联合体,形成战略联盟伙伴关系,全面提升核心竞争力,全方位、多角度地为客户提供最优质的设计服务。
○ 文旅产业 ——— 奥展文旅规划设计
○ 建筑设计产业——申都建筑设计集团
○ 室内设计资质支撑 —— 中壹建设集团
我们长期与多家知名地产公司达成战略合作关系并提供各领域的设计服务:招商地产
星河地产
皇庭地产 佳兴地产
福晟地产
德威地产
鑫洲地产
鸿江地产
奥园地产
中国水电地产
近 期 作 品
长沙奥园地产 ▪ 城市天骄售楼中心
S S D ▏上森设计 x CITY MEMORY ▏用符号点亮城市记忆
江西佳兴地产 ▪ 江西佳兴花园 售楼处
S S D
上森设计 ▏佳兴花园售楼处 · 以魂去形,山水新亚
{{item.text_origin}}

