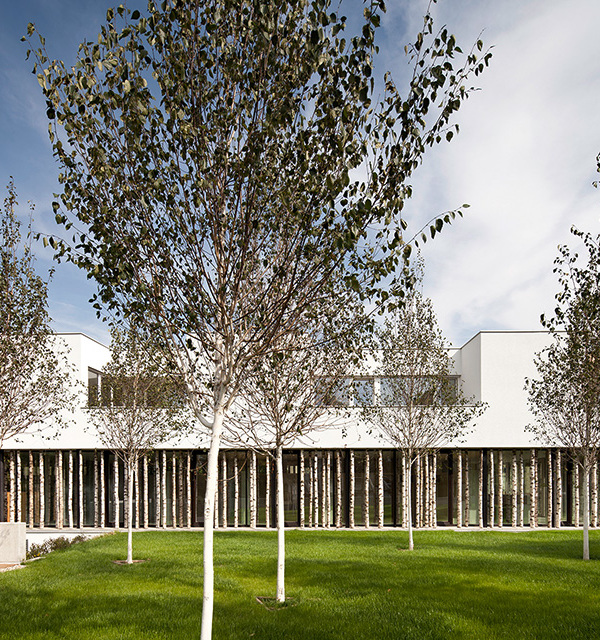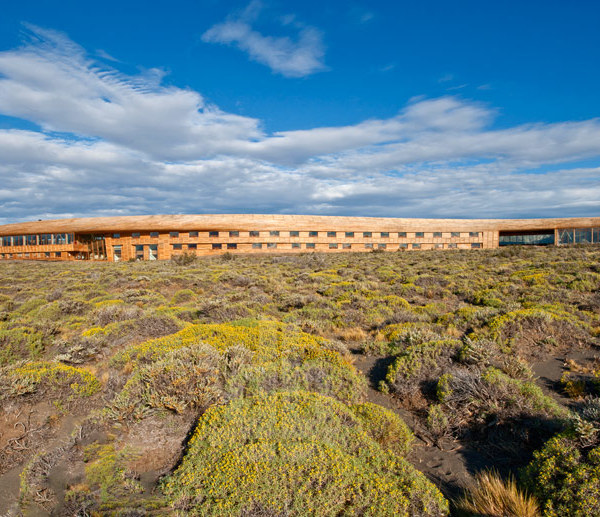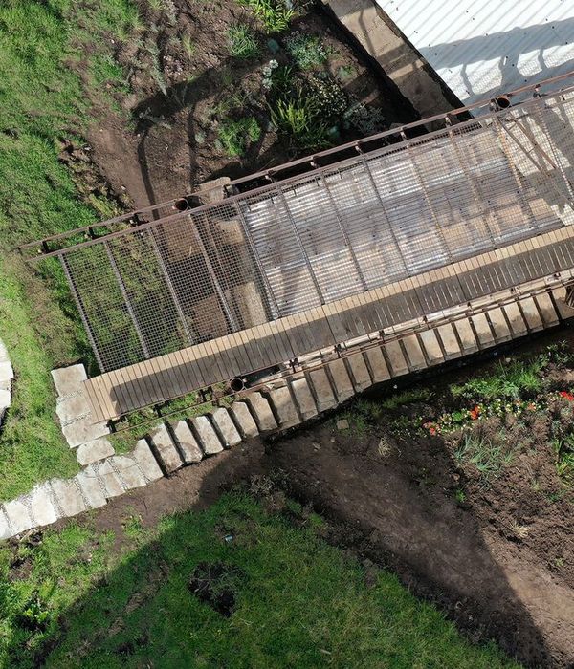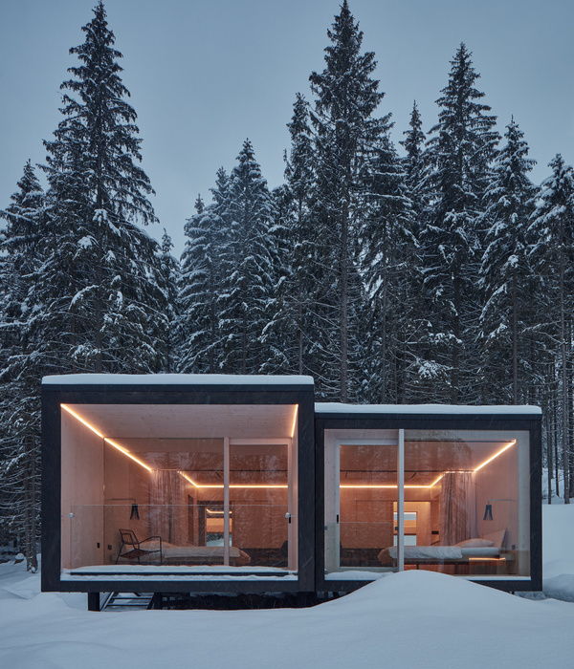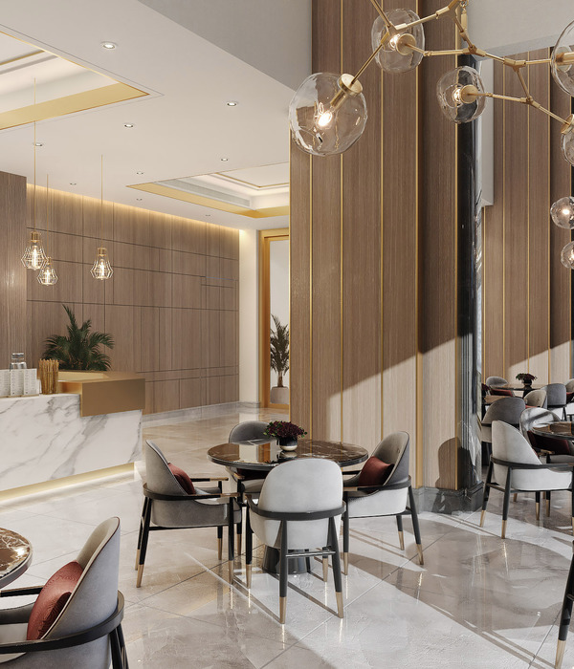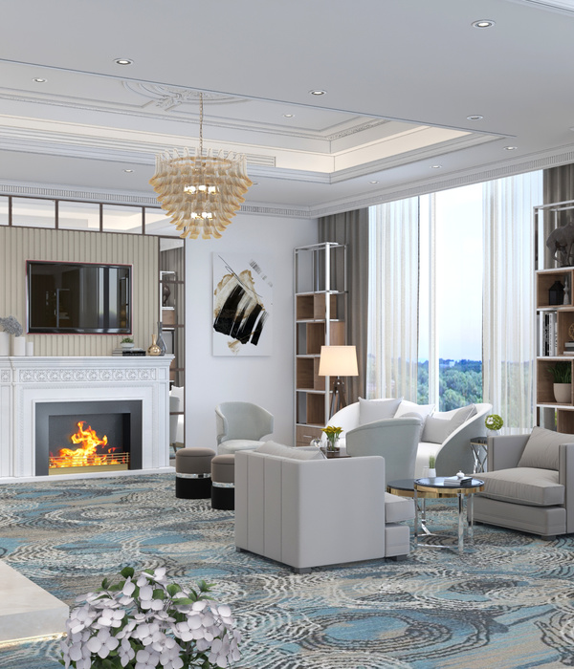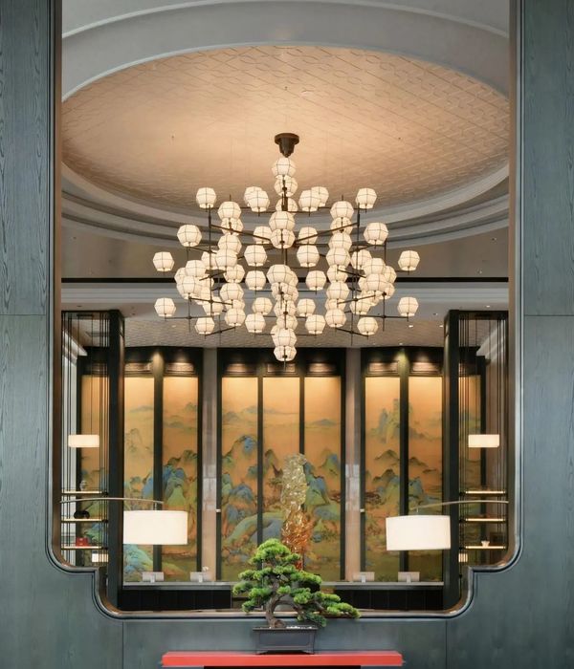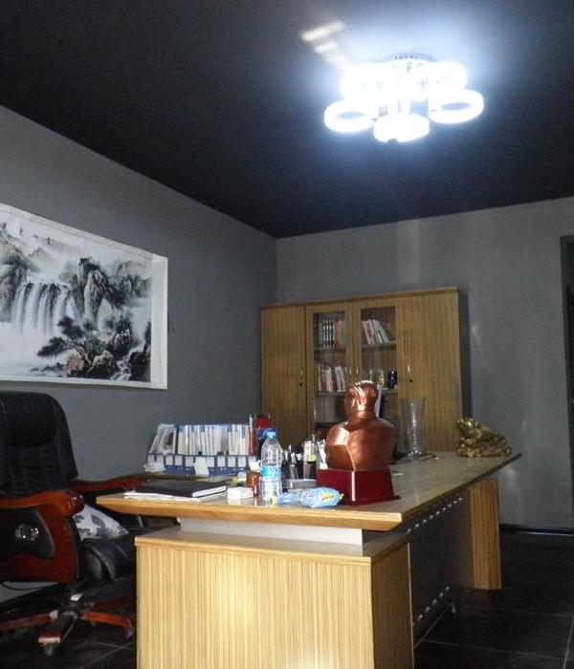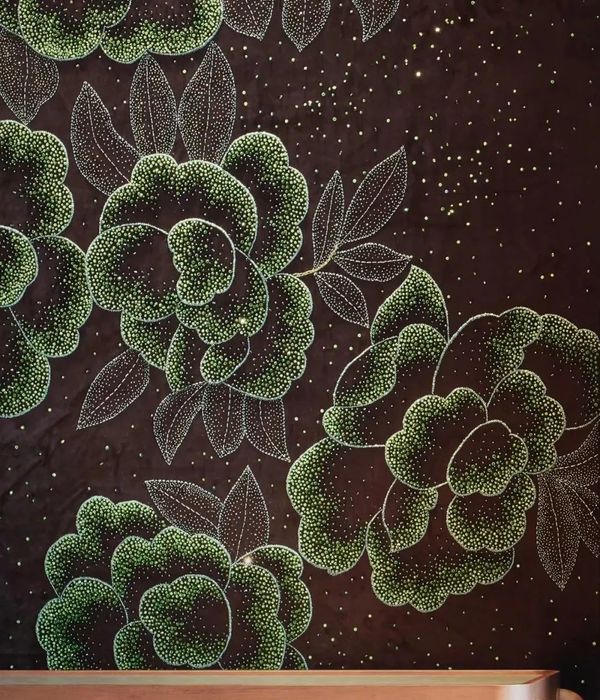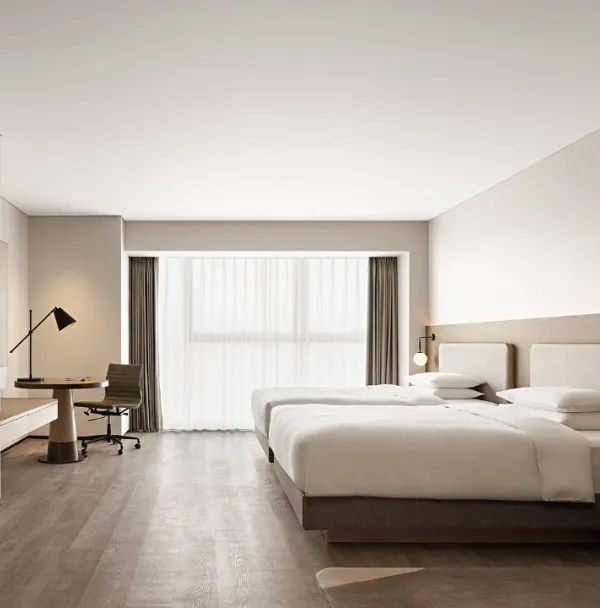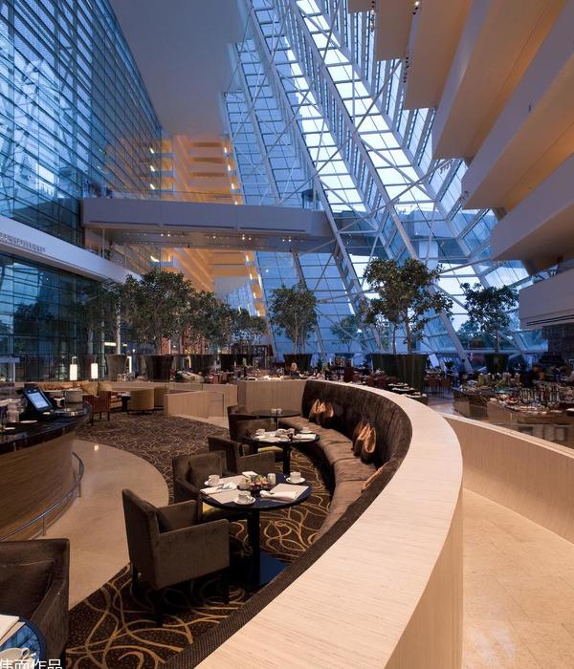「蓝宇」位于一座大学的商业街旁,是一栋7层楼的酒店。改造前一楼大堂的四周是三面没有开窗的围墙,光线昏暗、格局拥挤且功能单一。在设计中我们将一楼的大厅打开,变成一个大堂、咖啡吧和餐厅相结合开放的空间。将三种业态在空间中统一,打开的格局又能让充足的光线通过正面的落地玻璃洒进大厅,从而解决了采光的问题,并且多种业态的组合形成产生了社交的功能,成就了复合式的跨界酒店。
“Lanyu” is located on the commercial street of a university and is a 7-storey hotel. The lobby on the first floor before the renovation is surrounded by three walls without windows. The light is dim, the layout is crowded and the function is single. In the design, we opened the lobby on the first floor and turned it into a space where the lobby, coffee bar and dining room were combined.The three formats are unified in space, and the open pattern allows sufficient light to be sprayed into the hall through the front floor glass, thus solving the problem of lighting, and the combination of various formats forms a social function, which makes the compound Cross-border hotel.
▼酒店大堂,采用绿色墙面和球形柔光灯,the lobby with green walls and the spherical soft lights
▼酒店大堂,正面的落地玻璃洒进大厅,the lobby, the front floor glass allows sufficient light to be sprayed into the hall
大堂中摆放的植物、墙面深浅渐变的绿色、热带雨林墙纸以及球形的柔光灯勾勒出轻松的氛围,客人可以在这里享受早、午餐或者是点一杯咖啡奶茶安静的度过一段美好时光。而大堂时尚的热带雨林氛围也深受年轻人的欢迎,一时间成为年轻男女争相前往的「打卡圣地」。
The plants in the lobby, the dark green gradients of the walls, the rainforest wallpaper and the spherical soft lights create a relaxing atmosphere where you can enjoy breakfast, lunch or a cup of coffee tea for a good time.The fashionable tropical rainforest atmosphere of the lobby is also popular among young people, and it has become a “snake place” for young men and women to compete for.
▼酒店大堂,热带雨林的墙纸和球形柔光灯勾勒出轻松的氛围,the lobby, the rainforest wallpaper and the spherical soft lights create a relaxing atmosphere
在大堂道路尽头的左右两侧,我们创造性的开辟了两间全新的业态——「胶囊公寓」,用于因开学、考试等时间段客房紧张的时候供客人使用。胶囊公寓分为男女两间相互独立,该区域内还设置了公共卫生间和淋浴房。
At the left and right sides of the lobby road, we have creatively opened up two new formats – 「Capsule apartment」 for guests to use when the rooms are tight during school hours and exams. The capsule apartment is divided into two separate rooms for men and women, and there are public toilets and shower rooms in the area.
▼从大堂看向胶囊公寓的走廊,胶囊公寓可供客房紧张时段使用,looking from the lobby to the capsule apartment for guests to use when the rooms are tight
因为酒店原始建筑格局的原因,所以产生了一些小户型的客房。为了保证客户体验,我们针对小户型房间进行了重点设计。在保证干湿分离的前提下将卫生间和淋浴房尽量通透化处理,并将洗手池的位置和卫生间做了分离,把房间里更大的空间让给了床以及书桌,从视觉上显得更加宽敞,与此同时也让独立的洗手和圆镜成为空间的亮点。
Due to the original architectural pattern of the hotel, some small-sized rooms were created. In order to guarantee the customer experience, we have focused on the design of small rooms.Under the premise of ensuring the separation of wet and dry, the toilet and shower room should be treated as far as possible, and the position of the sink should be separated from the bathroom, and the larger space in the room will be given to the bed and the desk, which is visually more Spacious, while also allowing independent hand washing and round mirrors to become the highlight of the space.
▼粉色墙壁的酒店客房,洗手池的位置与卫生间分离,将更大的空间让给了床和书桌,the guest room with the pink wall, the sink is separated from the bathroom, leaving more space for the bed and the desk
▼粉色墙壁的客房一角,a corner of the guest room with the pink wall
▼热带雨林风格的酒店客房,the guest room with the style of the rainforest
▼热带雨林风格的酒店客房细部,details of the guest room with the style of the rainforest
「蓝宇」的设计创新同样体现在材料的选择上,耐脏的墙面环氧树脂漆、免漆桦木多层板、环保低成本的水泥自流平、以及用废旧水泥抛光成的水磨石等材质,无不体现着设计者对环保、实用的追求。
The design innovation of “Lanyu” is also reflected in the choice of materials, such as dirt-resistant wall epoxy paint, paint-free birch multi-layer board, environmentally-friendly low-cost cement self-leveling, and terrazzo polished with waste cement. All reflect the designer’s pursuit of environmental protection and practicality.
▼酒店外立面,facade of the hotel
▼一层平面图,1F plan
▼二层平面图,2F plan
▼三层平面图,3F plan
▼四、五层平面图,4F and 5F plan
▼六、七层平面图,6F and 7F plan
项目:「蓝宇 | 酒店 | LAN YU HOTEL」 地址:江西,南昌 主案设计:汪骏 设计参与:黄雅芬 | 黄灿 | 张禹 | 郑尧秀 设计单位:「工墨设计」 摄影:杨欣丹 竣工时间:2018年9月 面积:2800㎡+ 主要材质:墙面树脂漆、水泥自流平、水磨石、进口桦木多层板等
Project: “Lanyu | Hotel | LAN YU HOTEL” Address: Jiangxi Nanchang The main case design: Wang Jun Design participation: Huang Yafen | Huang Can | Zhang Yu | Zheng Yaoxiu Design unit: “GM-design” Photography: Yang Xindan Completion time: September 2018 Area: 2800m2 Main materials: wall resin paint, cement self-leveling, terrazzo, imported birch multilayer board, etc.
{{item.text_origin}}

