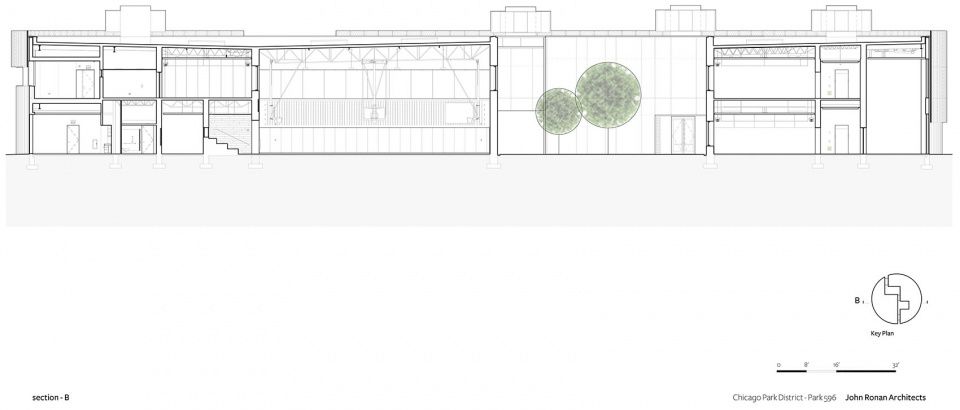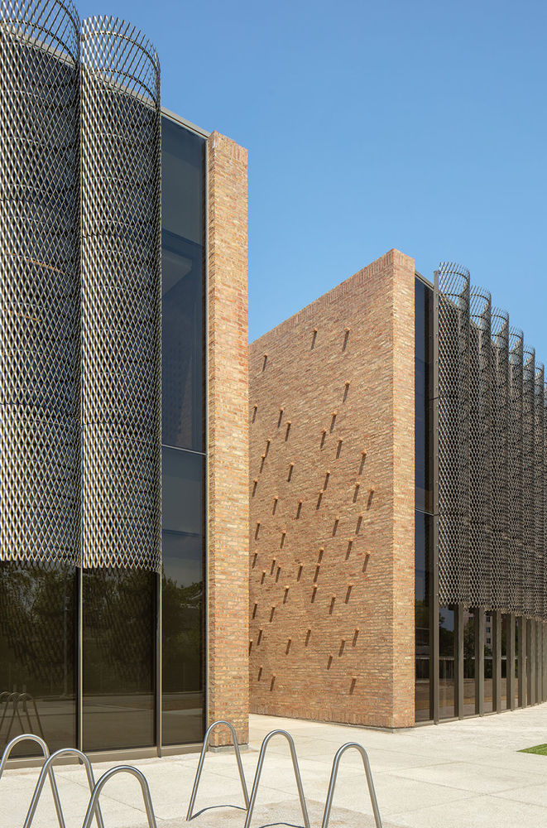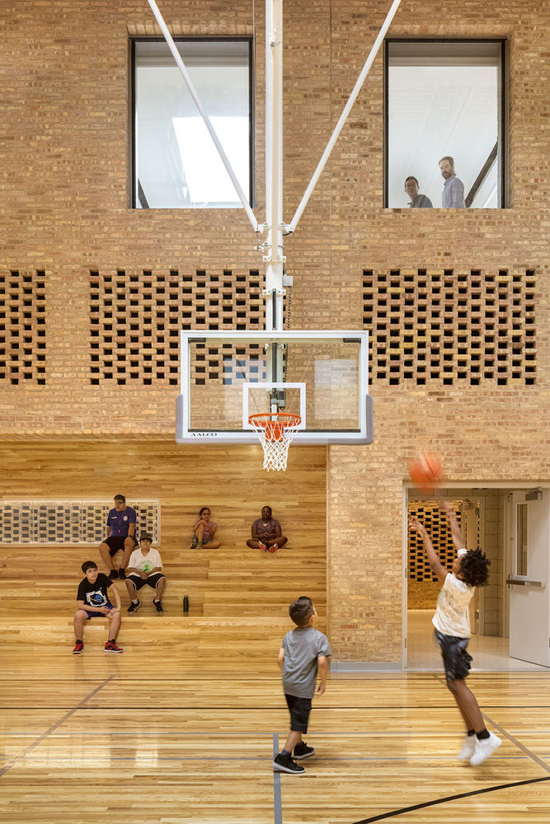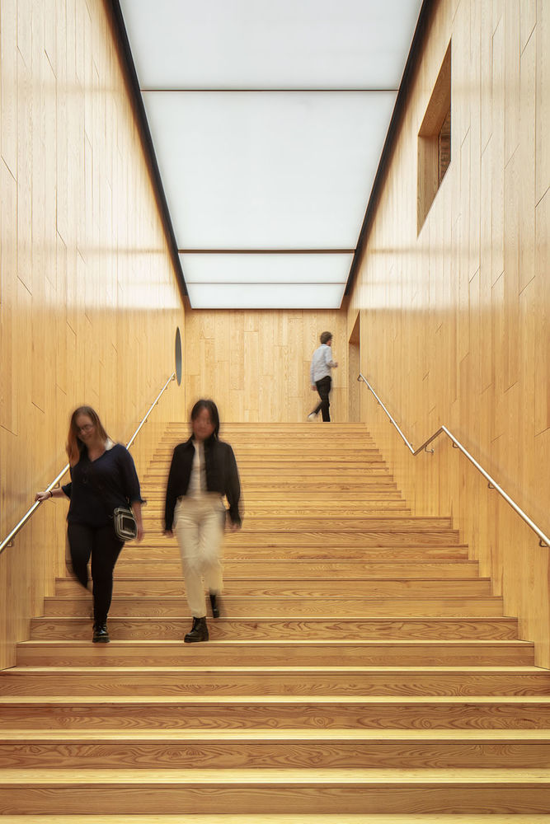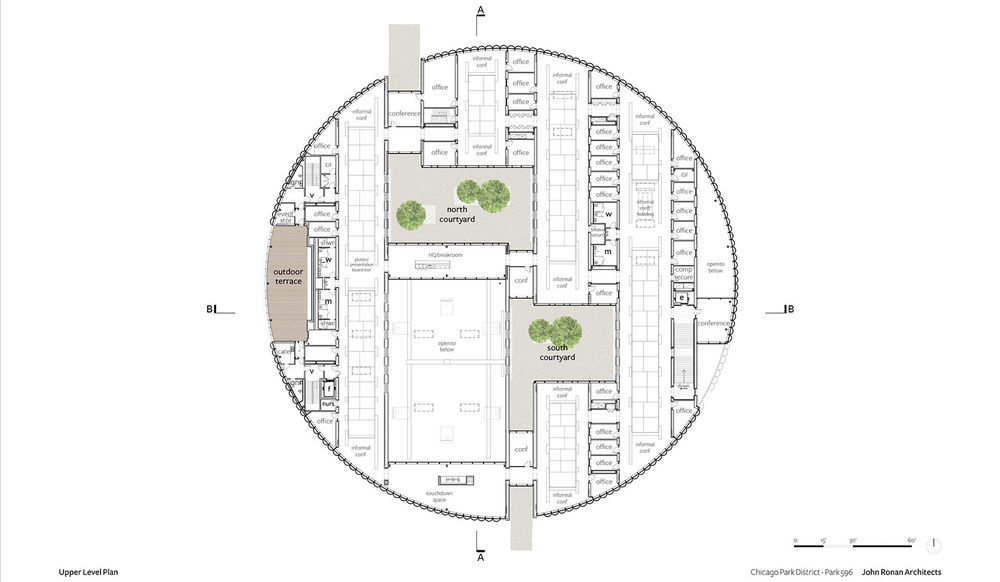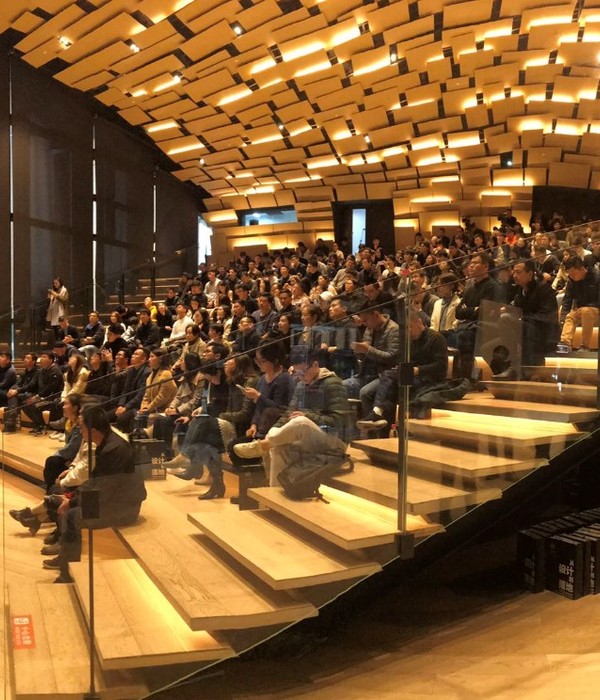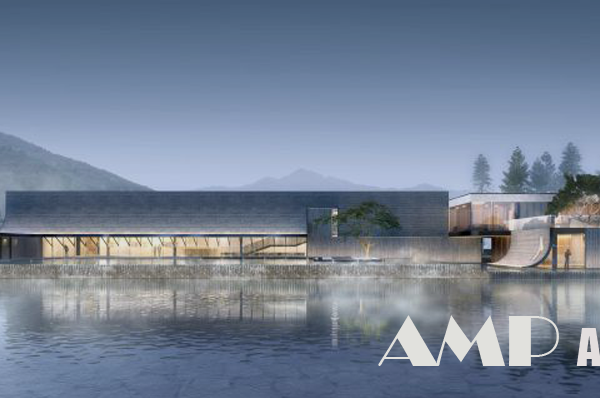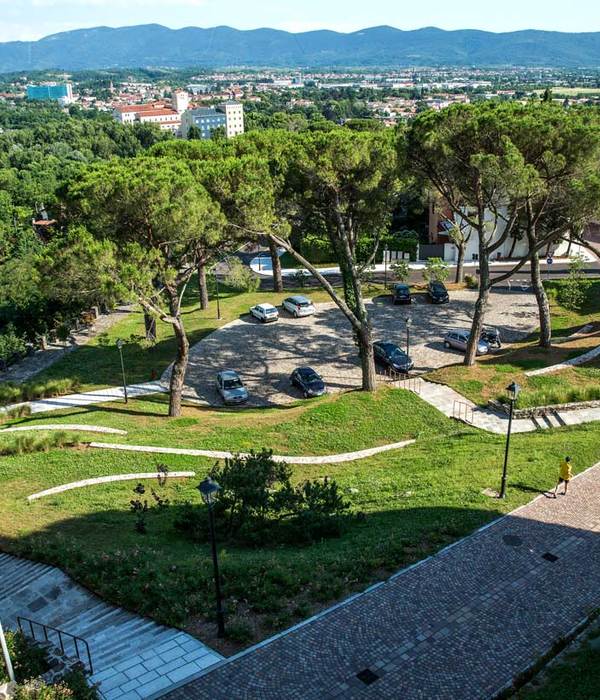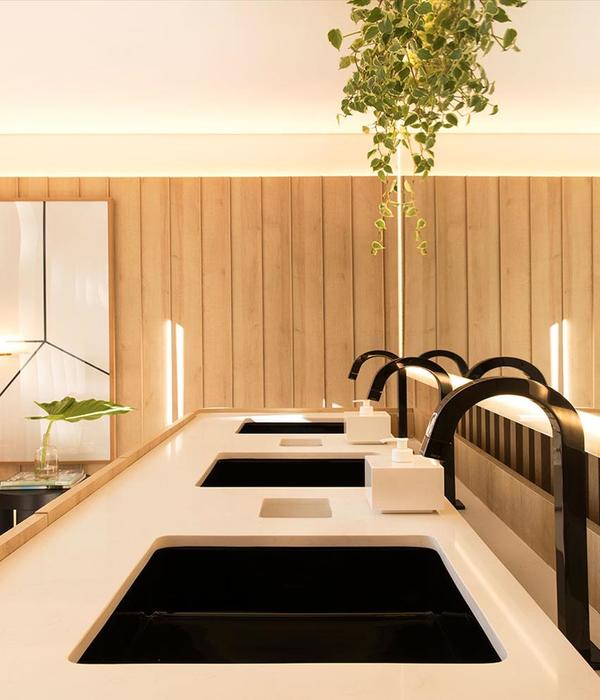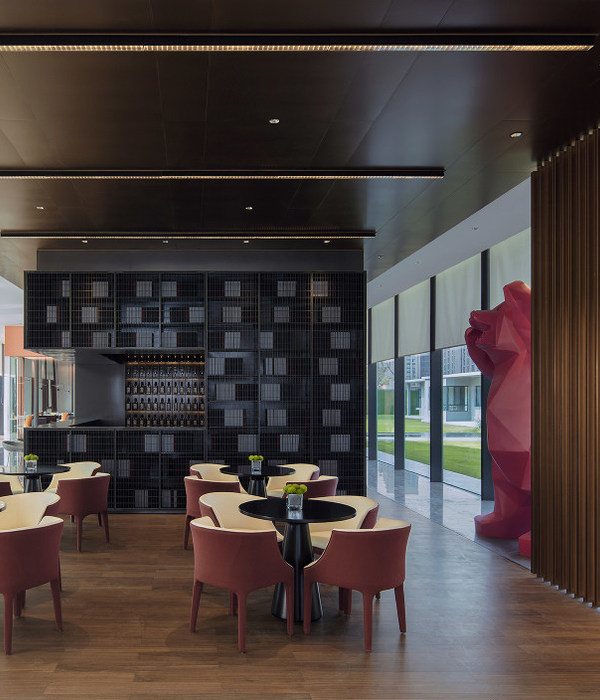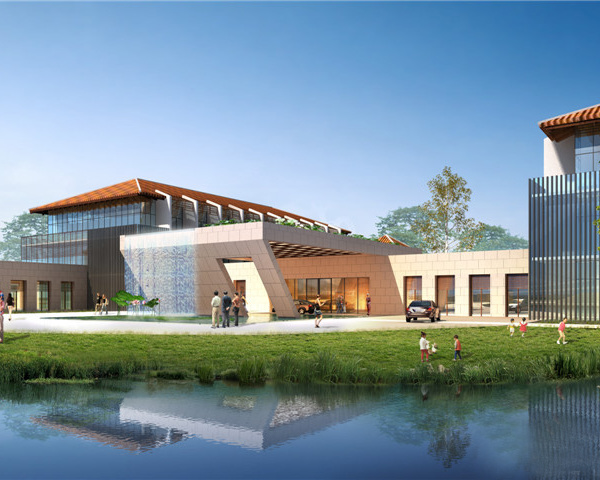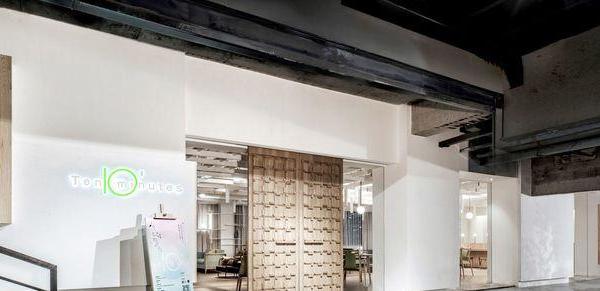芝加哥公园区总部 | 环保、功能与美感的完美结合
芝加哥公园总部是一座占地80000平方英尺的建筑,由芝加哥公园区工作总部办公室和一座18000平方英尺的运动场馆组成,该运动场中设有健身房、健身工作室和俱乐部室。项目坐落于一个占地17英亩的公园内部,这个公园是从芝加哥西南部布莱顿公园区的一个旧棕地中回收后打造的。
The Chicago Park District Headquarters is an 80,000 sf building comprised of headquarters office space for the Chicago Park District staff and an 18000 sf field house with gymnasium, fitness and club rooms located in a new 17-acre park reclaimed from a former brownfield site in the Brighton Park neighborhood on the southwest side of Chicago.
▼建筑外观,Overall view ©️ James florio
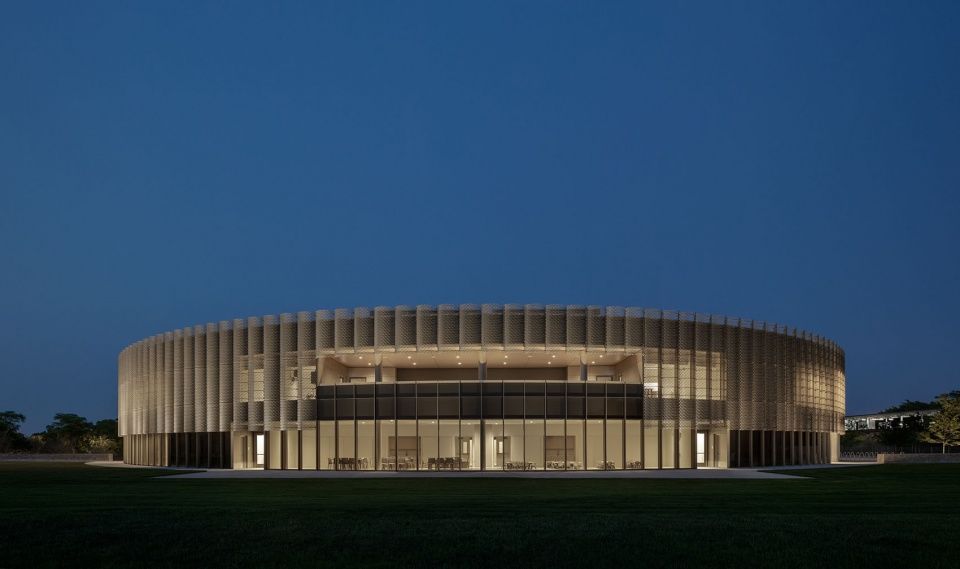
▼位于公园中的建筑,Building in the park ©️ James florio
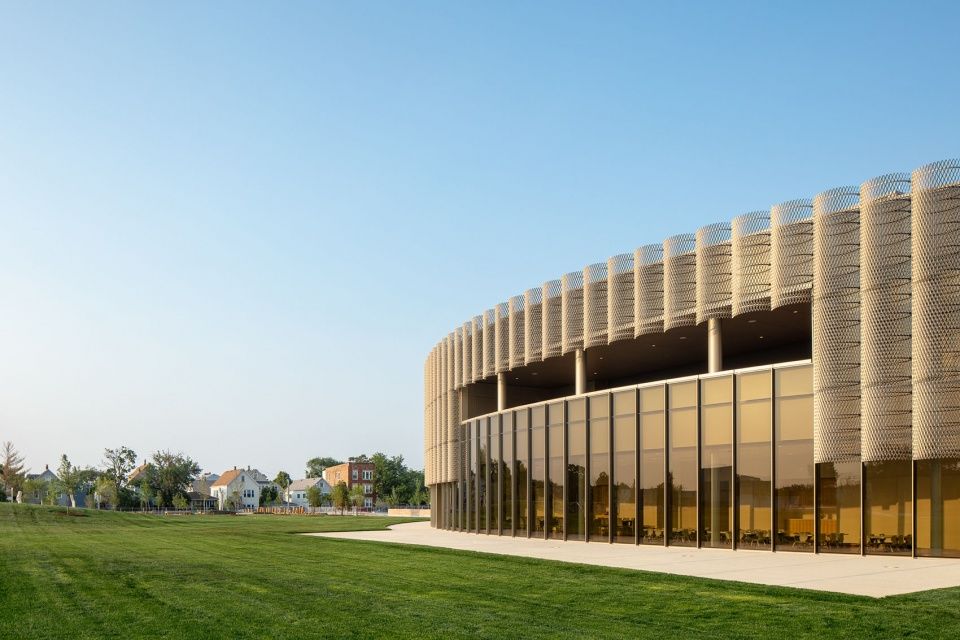
与很多历史悠久的芝加哥运动场地一样,本项目也设置在公园内,为建筑赋予了庄严的存在感,同时也组织了公园周围的空间。本建筑的设计目的是让CPD的工作人员能够有在公园中办公的感觉,使他们与所服务的公众能够密切联系。
▼一条公园道路贯穿其中,A park pathway extending through the building ©️ James florio
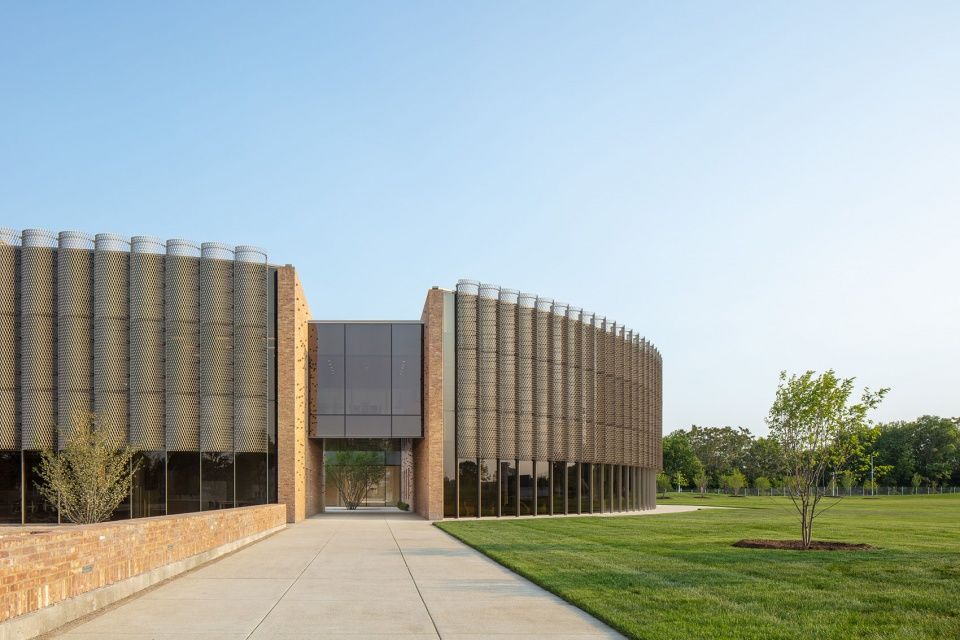
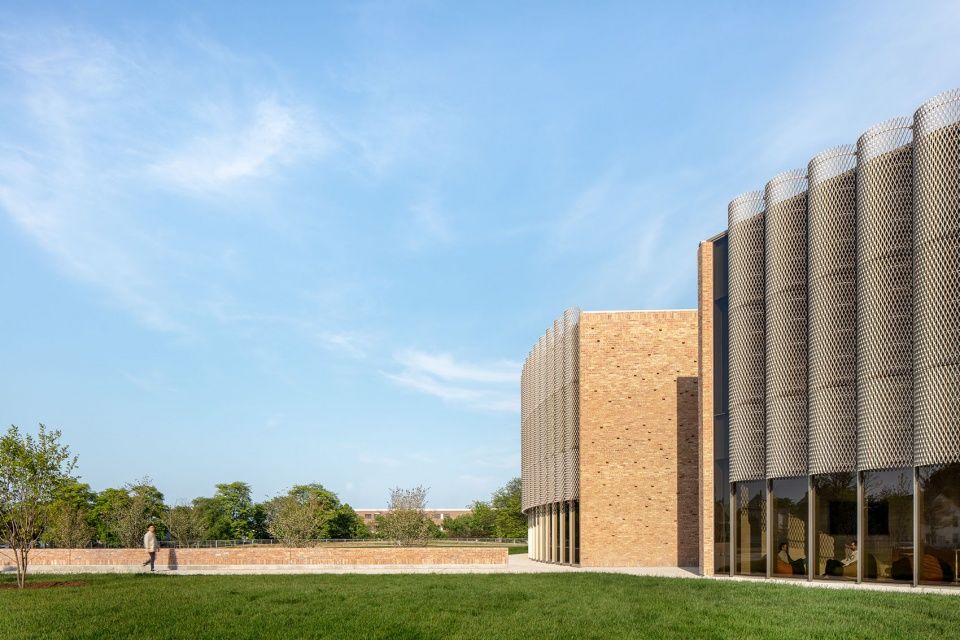
▼玻璃和氧化铝材质的立面,Glass and aluminum facade ©️ James florio
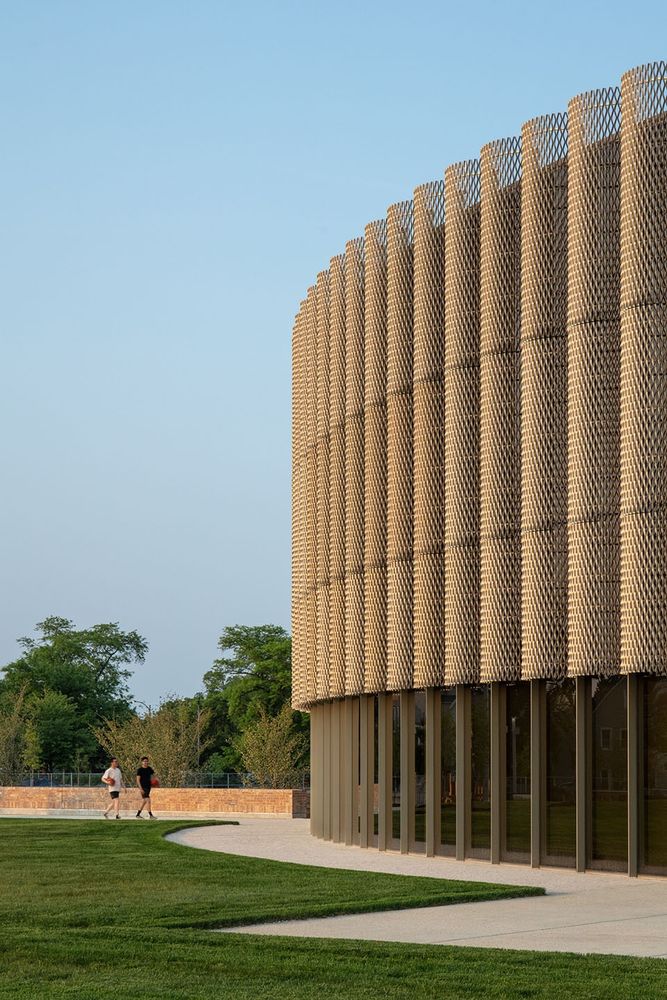
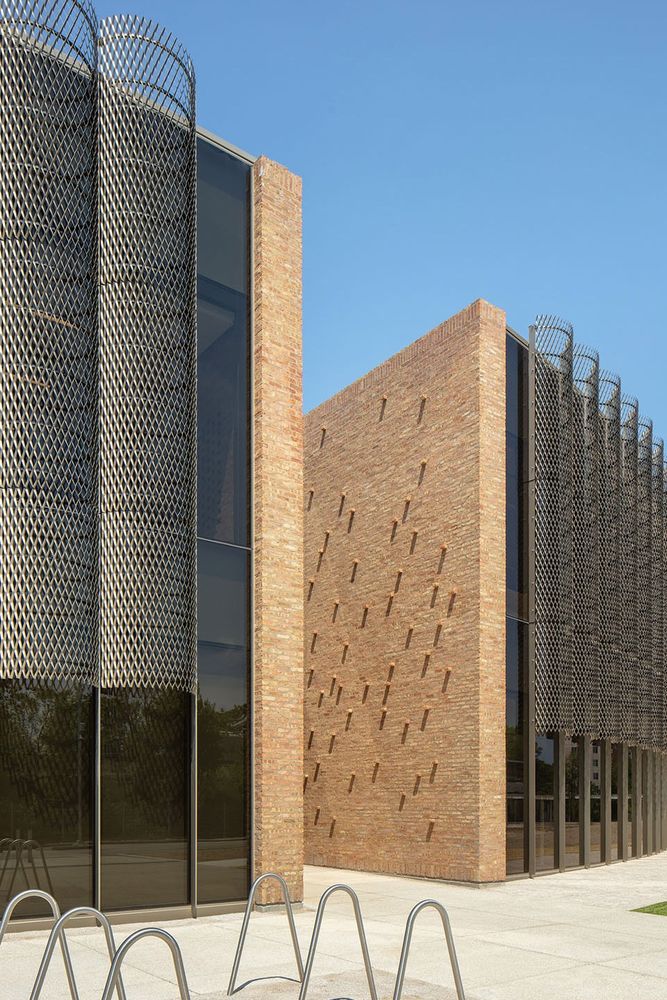
总部大楼分类两层,其平面呈标志的圆形形状,这种平面布置适用于重要的市政机构。一条公园道路贯穿其中,将运动场和总部办公区划分开来。(设计团队还总体规划了这座17英亩的公园)。公园的道路设计参考了Frederick Law Olmsted的芝加哥公园和林荫大道系统,将大型公园通过景观大道连接起来。公园道路与建筑物相交处被加宽,形成两个露天的庭院,这样能够便于光线和空气进入建筑内部,并为总部大楼、运动场的工作人员和附近的居民提供户外会议、娱乐和放松的空间。
The headquarters building is two stories and circular in plan an iconic shape befitting an important civic institution, with a park pathway extending through it to delineate the field house from the headquarters. (The architect also master planned the 17-acre park). The park pathway is informed by Frederick Law Olmsted’s park and boulevard system for Chicago, in which large parks are connected via landscaped boulevards. As the park pathway intersects the building, it widens to create two open-air courtyards which bring light and air into the center of the building and create outdoor meeting recreation and relaxation space for headquarters and field house staff and neighborhood residents.
▼露天的庭院,The open-air courtyard ©️ James florio
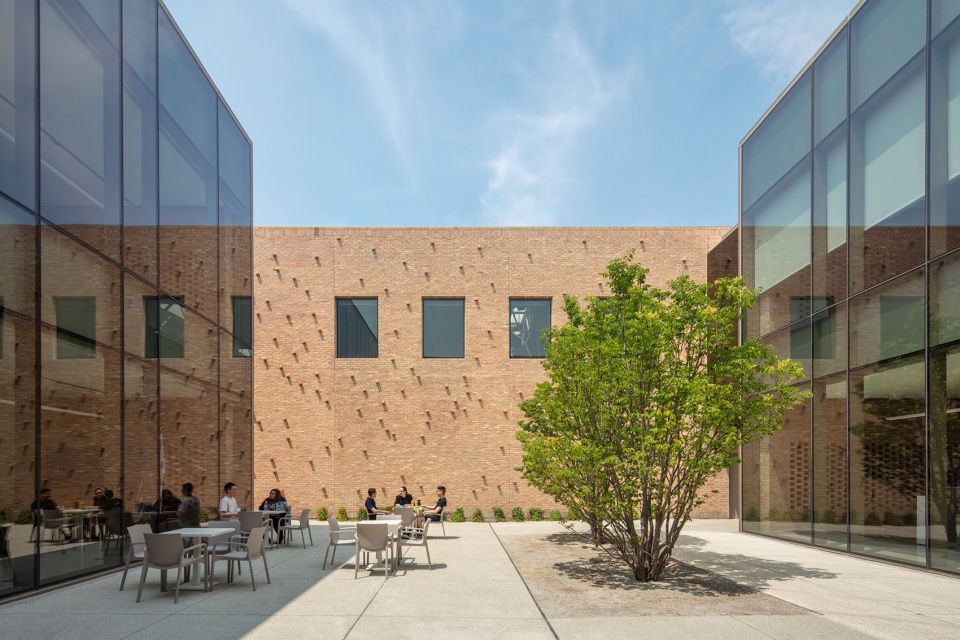
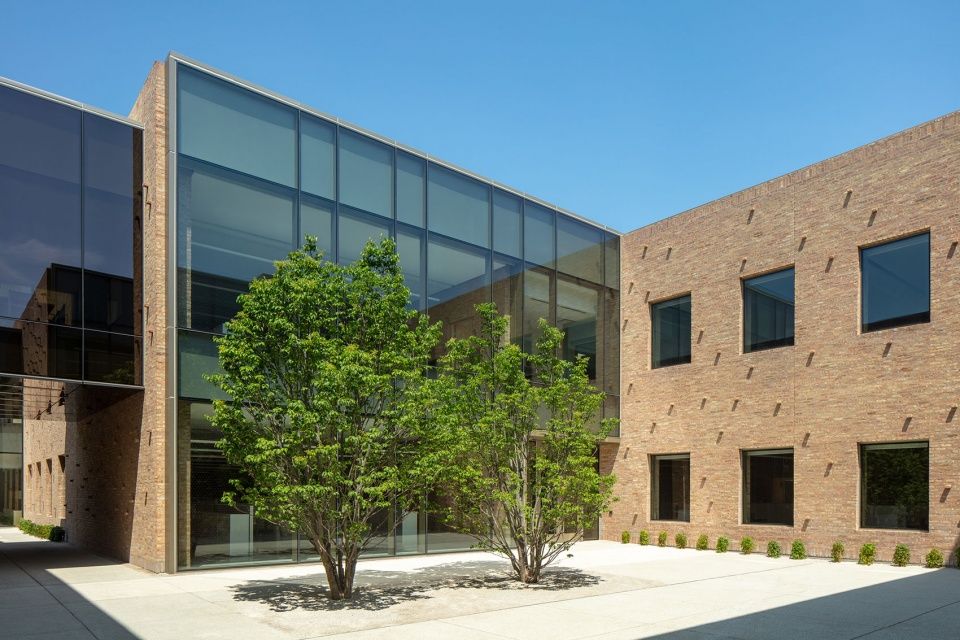
▼从不同角度看向庭院,Looking at the garden from different angles ©️ James florio
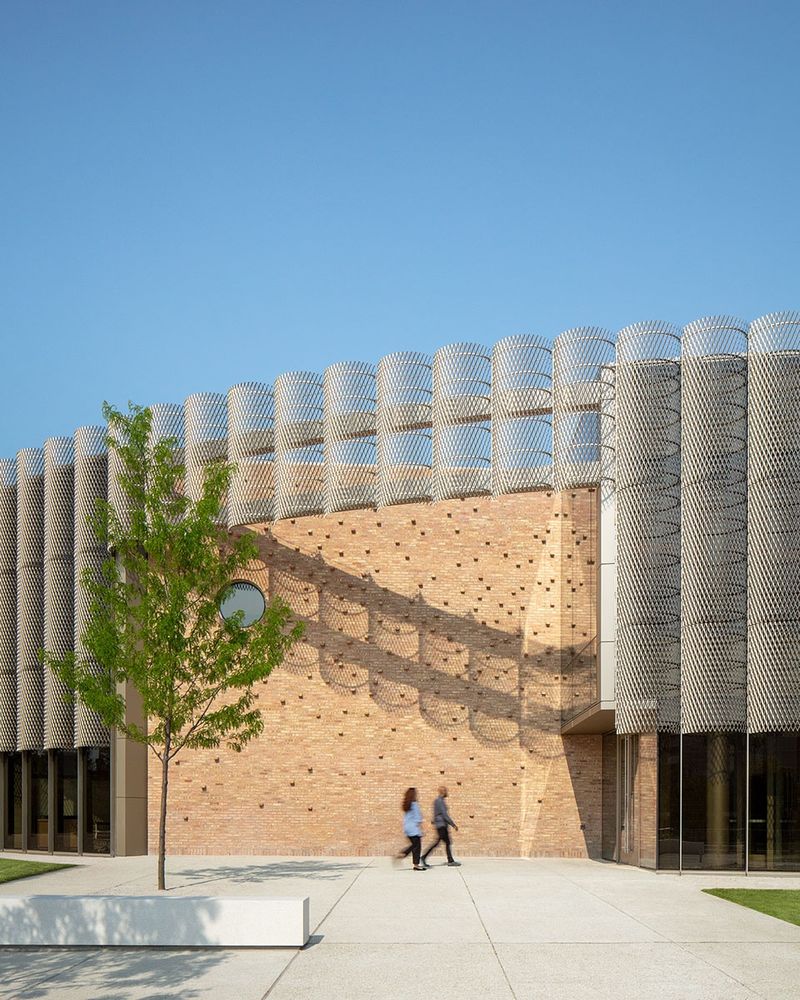
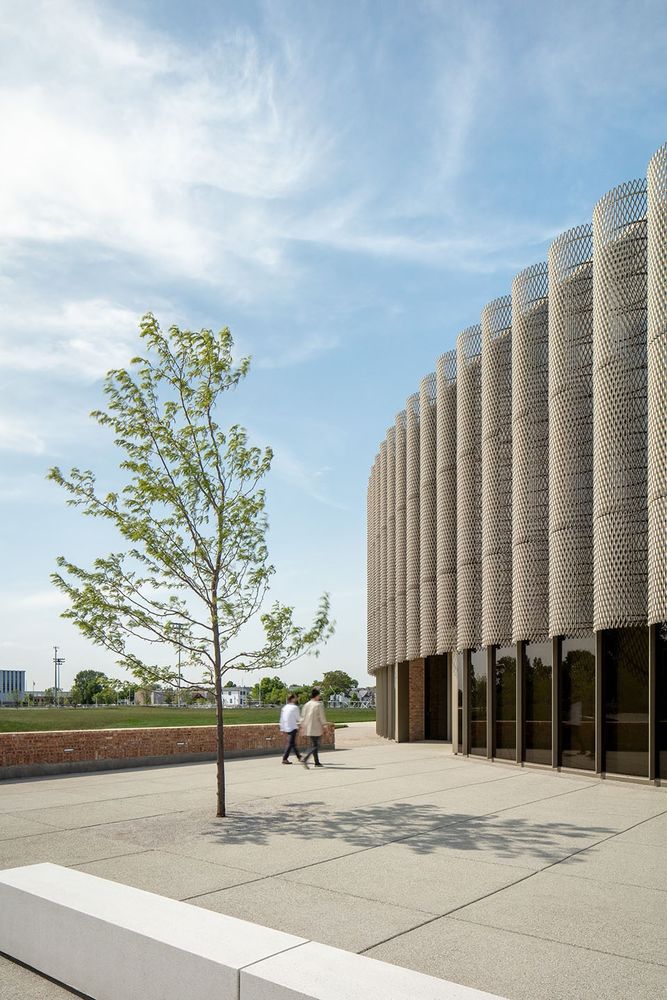
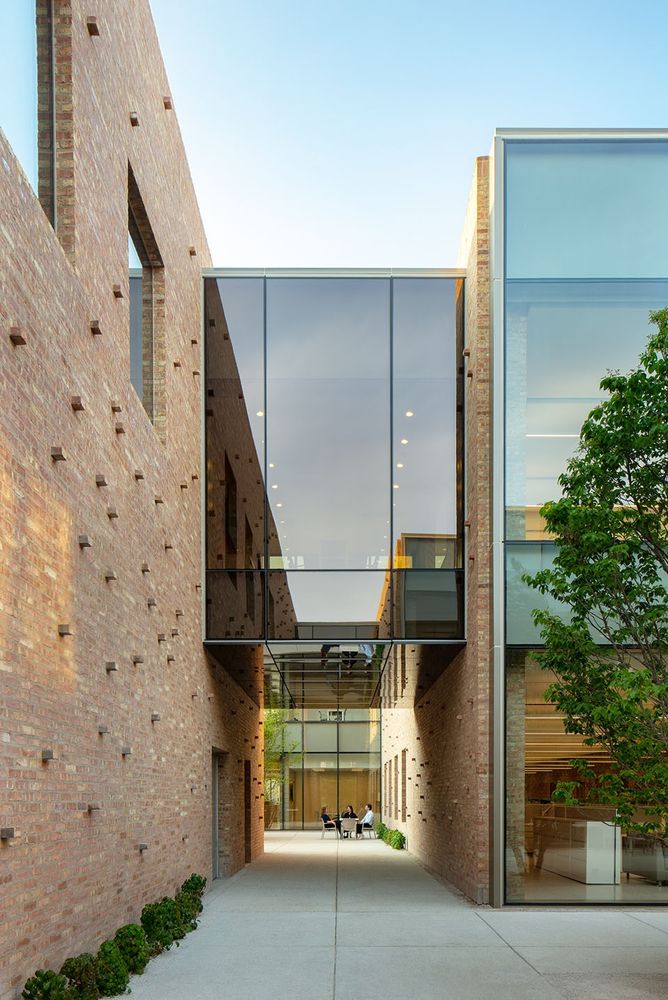
总部大楼办公空间(为205名公园区工作人员提供的办公空间)由封闭的房间(办公室、会议室)和开放办公区组成,这两种办公空间交替排列,以支撑员工之间的协作并为未来工作场景提供灵活性。二楼的办公空间延伸至运动场地的上方,员工们能够看到下方健身场地的情景。员工休息室设置在二楼的中央位置,一侧毗邻庭院,另一侧毗邻运动场地,这种安排能够允许员工在午餐时观看篮球比赛。CPD员工可以无需通过楼梯或电梯进入到运动场地。二楼还有一个带顶棚的室外露台,员工们能从这里欣赏到邻近公园和运动场地的景色,从下方的运动场能够直接进入到这个露台,在这里,员工们可以预约举办派对和活动,或者在这里进行放松或举办会议。
Headquarters office space(for 205 Park District staff members)is organized in alternating bands of enclosed rooms (offices meeting rooms) and open office areas to support collaboration and provide for future flexibility. The second-floor office space extends over the field house allowing views into the gym below. The staff break room is situated at the heart of the second floor and borders a courtyard on one side with the gymnasium on the other allowing CPD staff to watch a basketball game while they eat their lunch, for example.CPD staff have direct access to field house without going outside through a connecting stair and elevator. A covered outdoor terrace on the second level with views of the adjacent park and playing fields, has direct access from the field house below can be reserved for parties and events, or used as a relaxation or meeting space by CPD staff.
▼入口接待处,Reception ©️ James florio
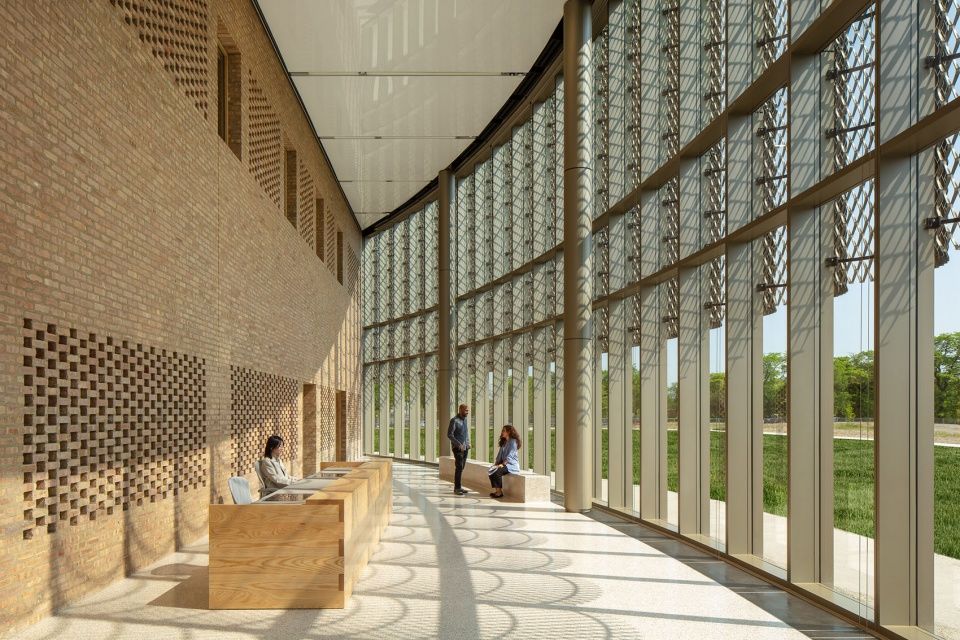
▼能够看向公园的办公空间,Office space overlooking the park ©️ James florio
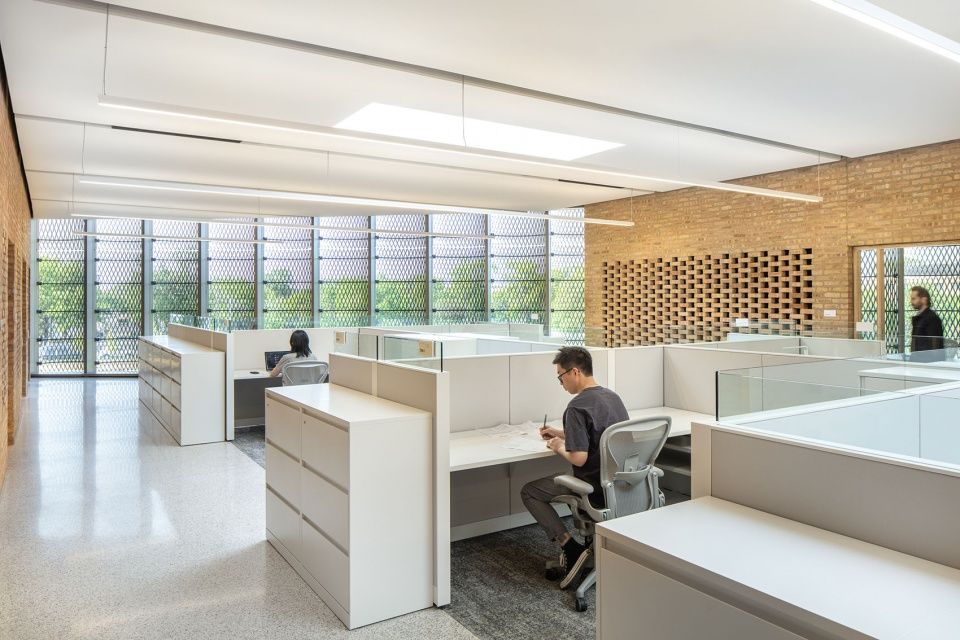

▼连廊处的办公空间,Office space in the corridor ©️ James florio
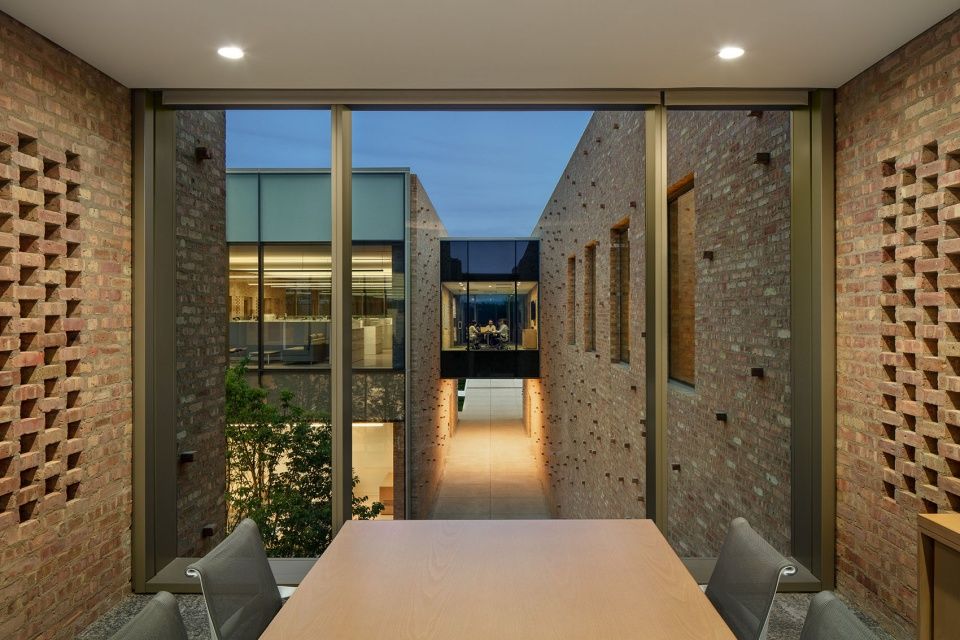
▼会议室,Meeting room ©️ James florio
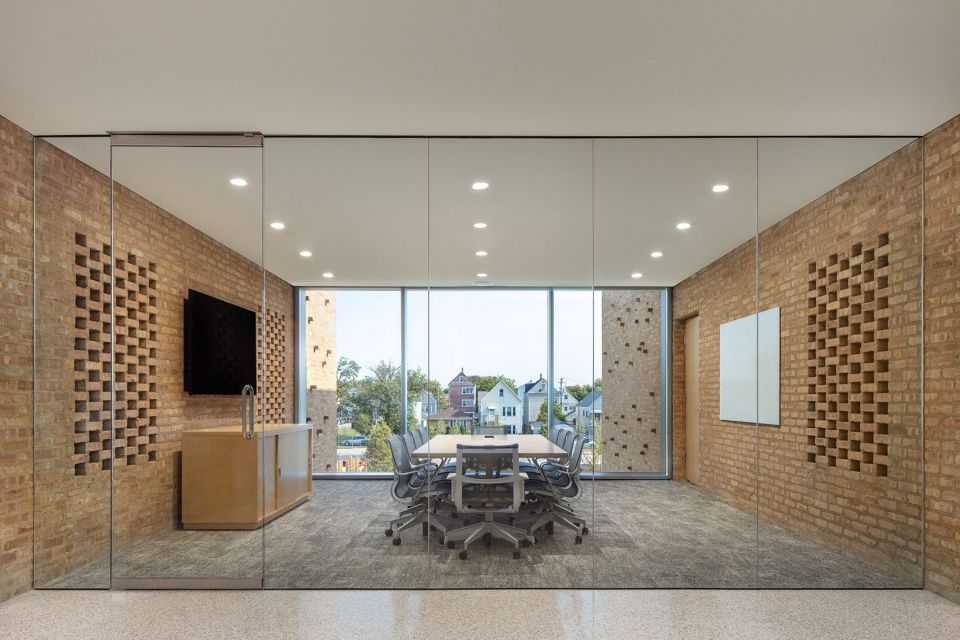
▼其它办公空间,Other office space ©️ James florio
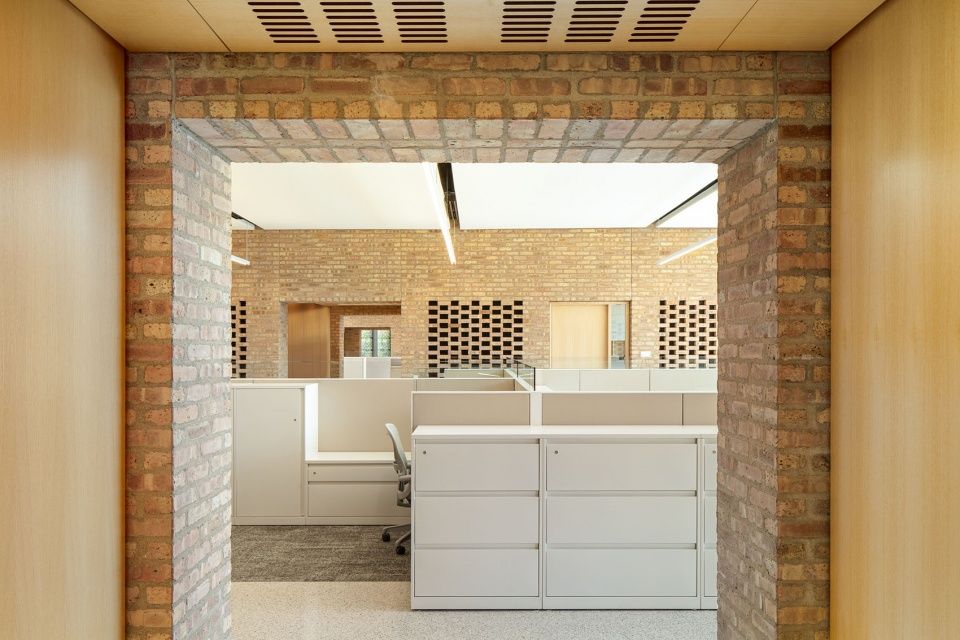
▼公共休闲空间,Public leisure space ©️ James florio
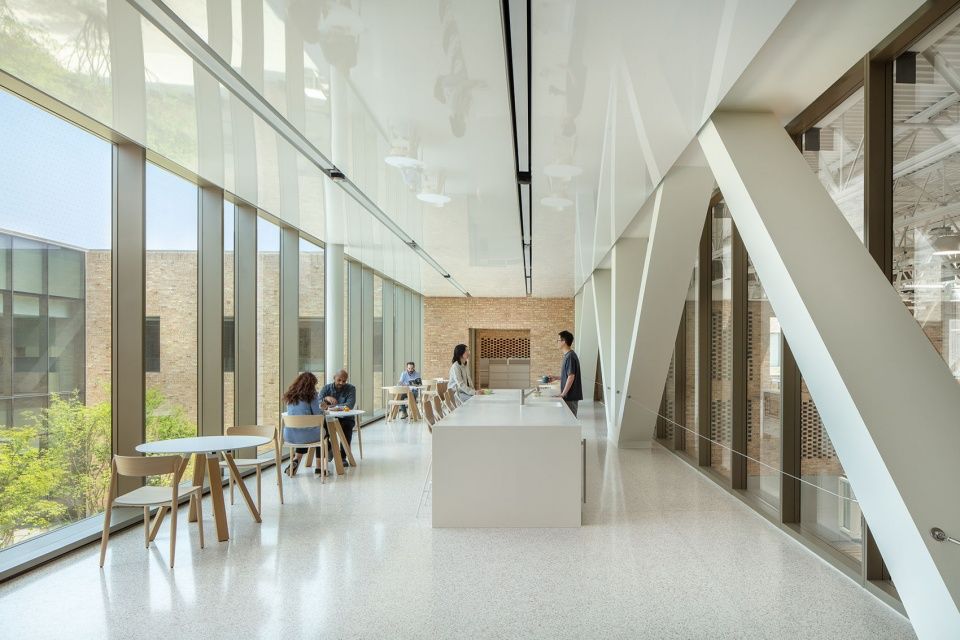
▼运动场馆,The field house ©️ James florio
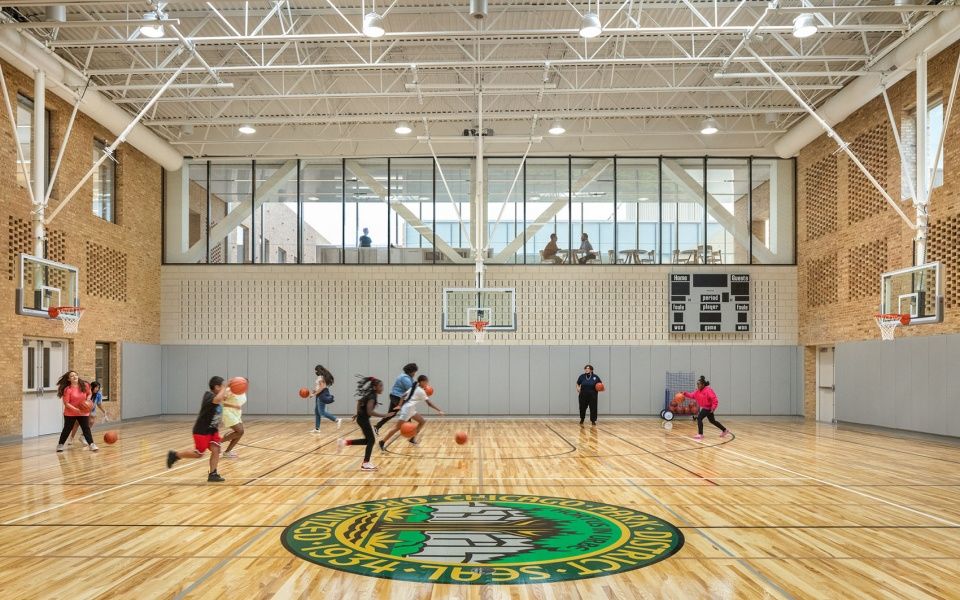
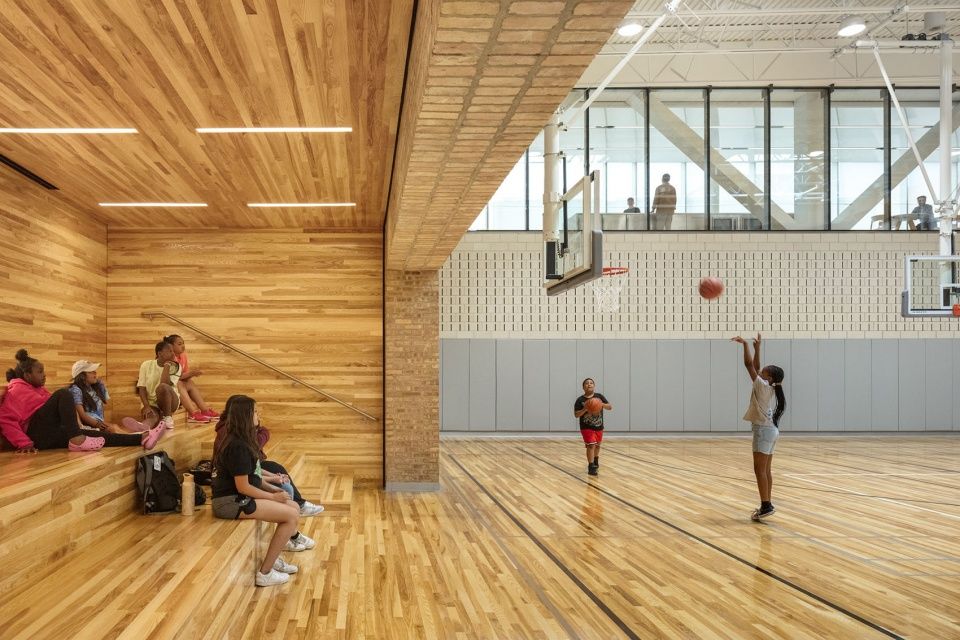
▼健身房,Gym ©️ James florio
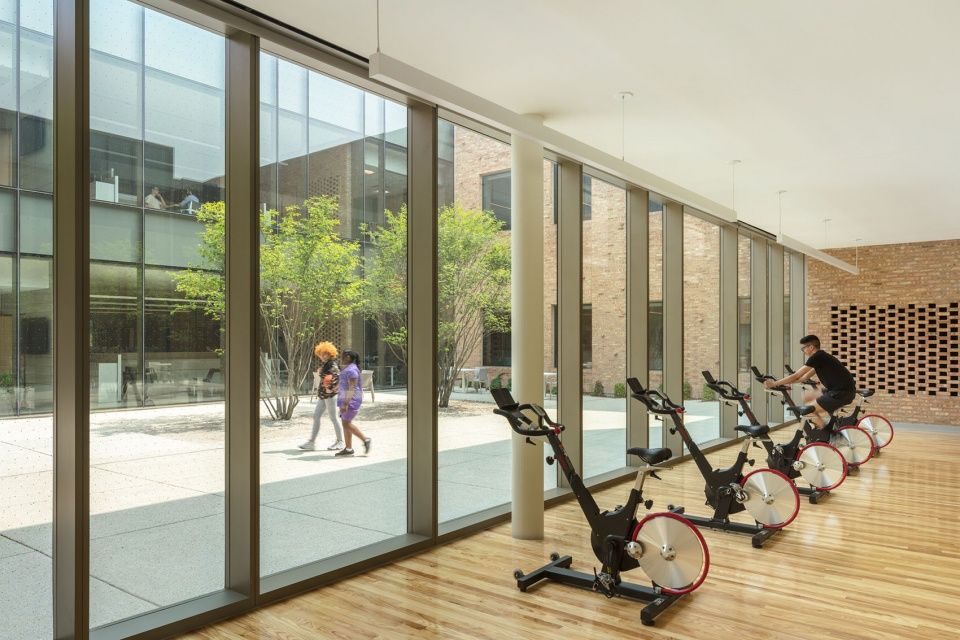
建筑使用的材料包括了从该地区两座被拆除建筑中回收的芝加哥砖石,设计者根植于当地的建筑文化,突出了为社会回收场地的主题。建筑的立面采用了统一的青铜色玻璃釉面。玻璃系统和香槟色阳极氧化铝制成的带孔金属屏为建筑提供了遮阳,这样能够提供能源效率,并赋予建筑独特的外观。该建筑还安装了具有经济高效的结构系统,金属条状托梁被横架在平行的砖石承重墙之间,设置了一个绿色屋顶系统以减轻城市热岛效应。家具、墙面覆层和健身房地板材料是由从当地遭受翡翠白蜡虫侵害的树木中回收的白蜡木制成。
The building’s material palette includes reclaimed Chicago common brick salvaged from two demolished buildings in the area to root the design in the local building culture and foreground the theme of reclaiming the site for the community. The building perimeter is glazed in a bronze-tinted glass in a unitized glazing system and curved expanded metal screens in champagne-anodized aluminum provide sun shading to improve energy efficiency and give the building a distinctive appearance. The building has a cost-effective structural system of metal bar joists spanning in between masonry bearing walls running in parallel, and a green roof system mitigates the urban heat island effect. Inside ash wood reclaimed from local trees stricken by the emerald ash borer is used in furniture wall cladding and gym flooring.
▼夜览,Night view ©️ James florio
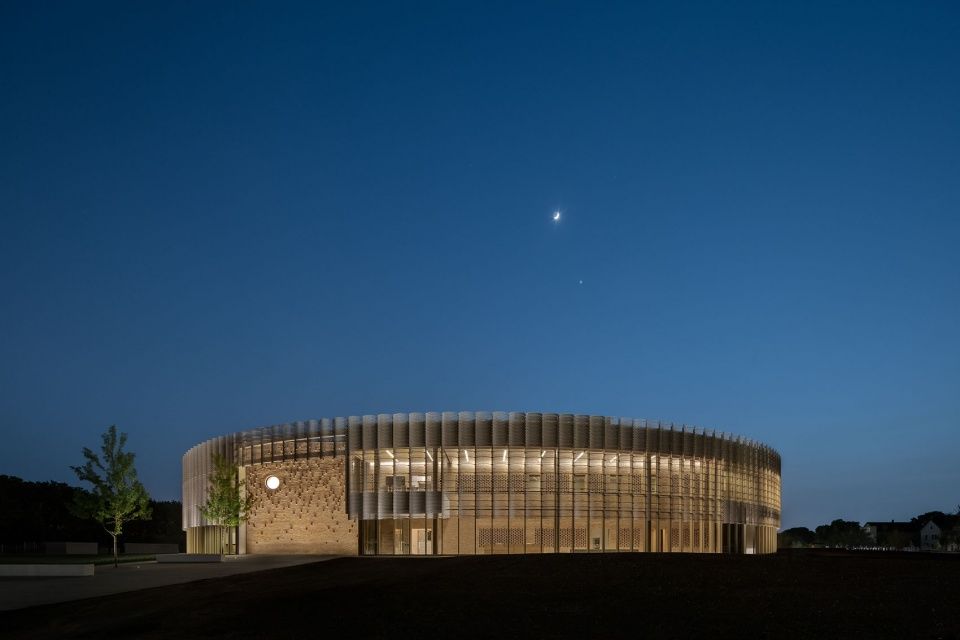
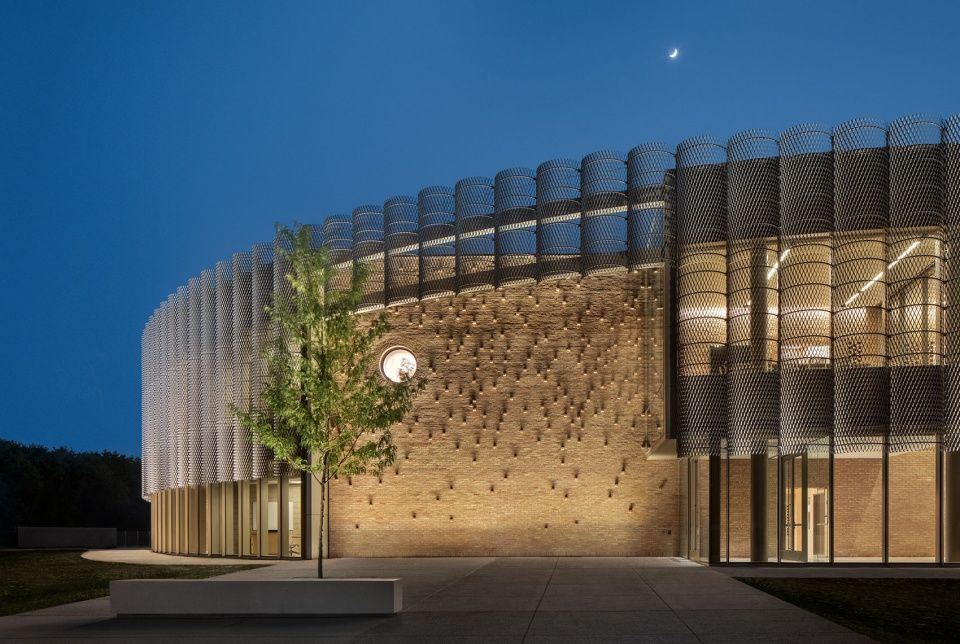
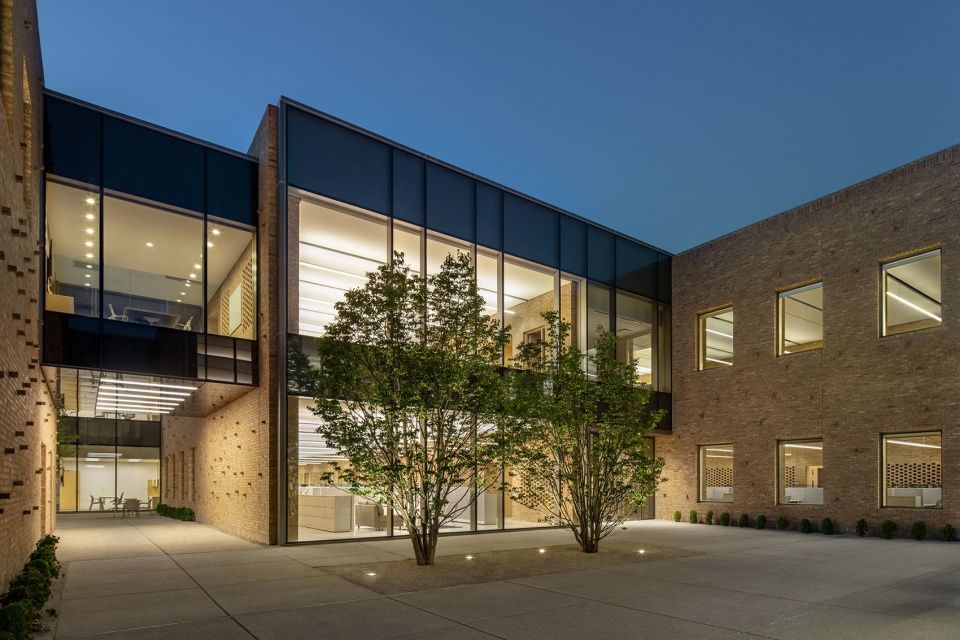
▼场地平面图,site plan ©️ John Ronan Architects
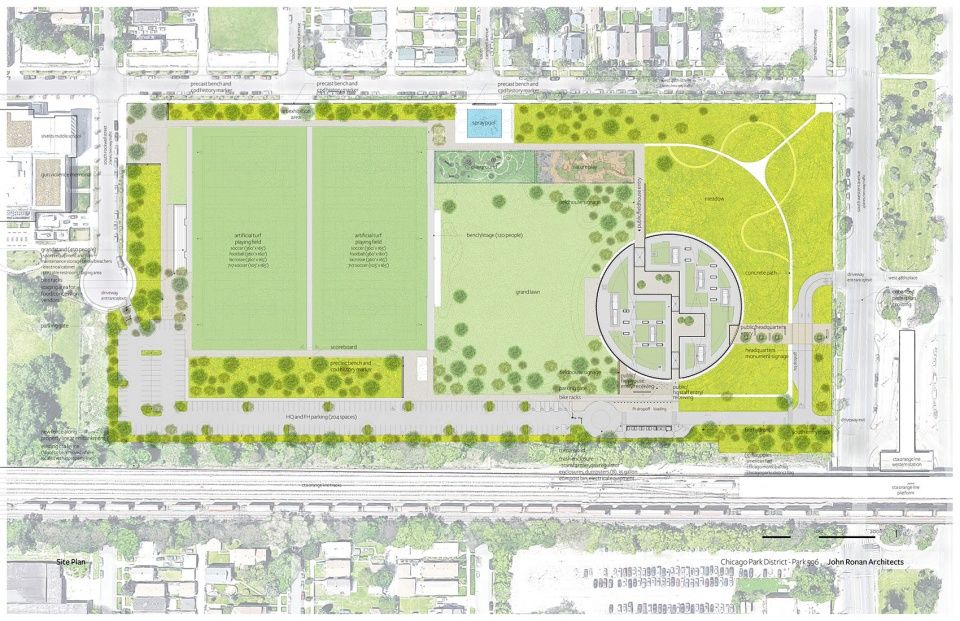
▼首层平面图,ground level plan ©️ John Ronan Architects
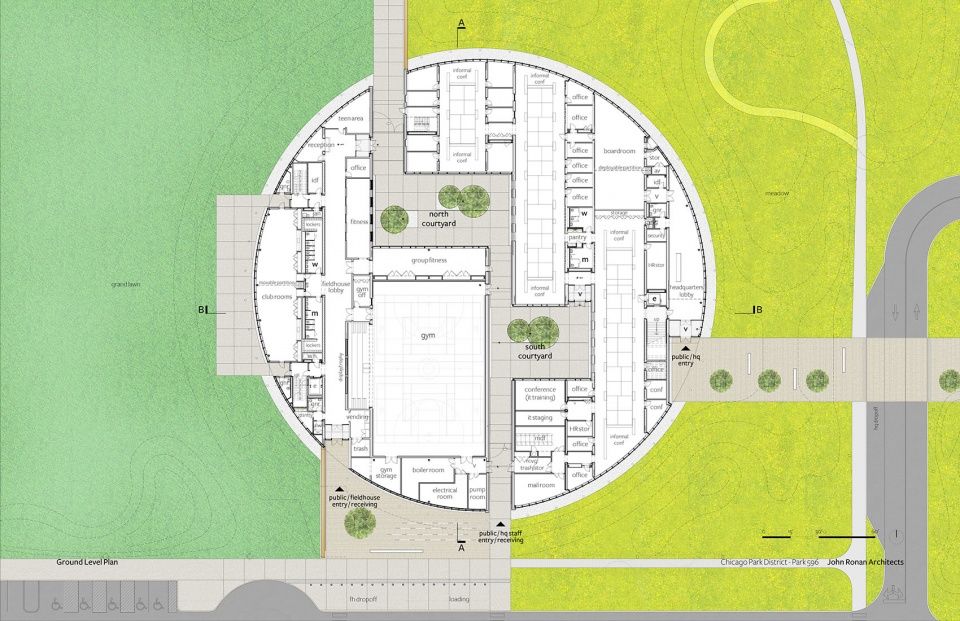
▼二层平面图,upper level plan ©️ John Ronan Architects
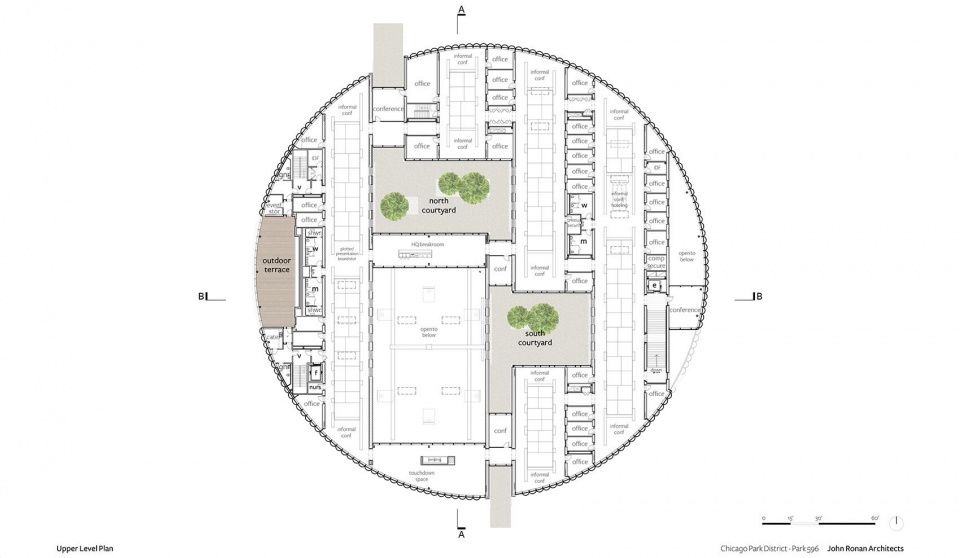
▼屋顶平面图,roof plan ©️ John Ronan Architects
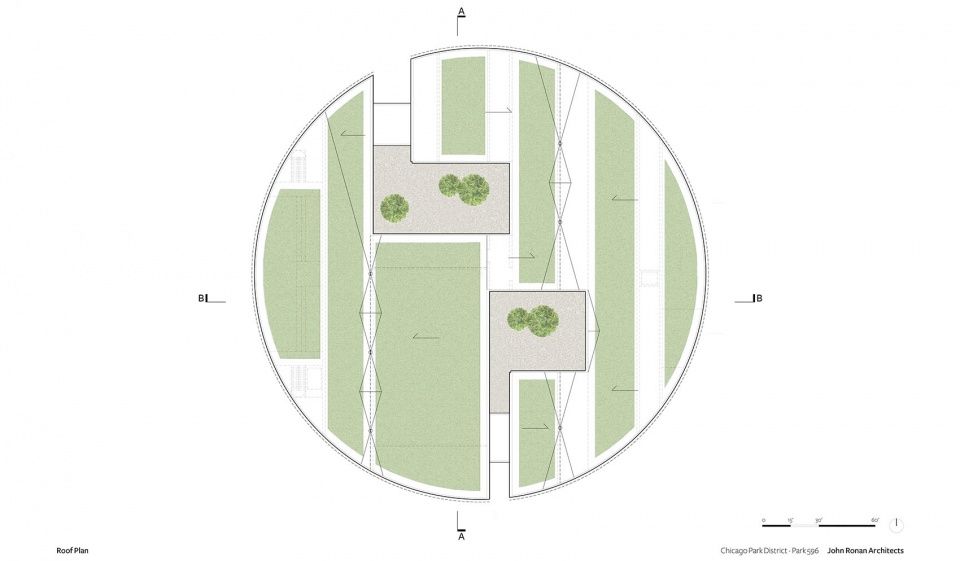
▼剖面图A,section A ©️ John Ronan Architects
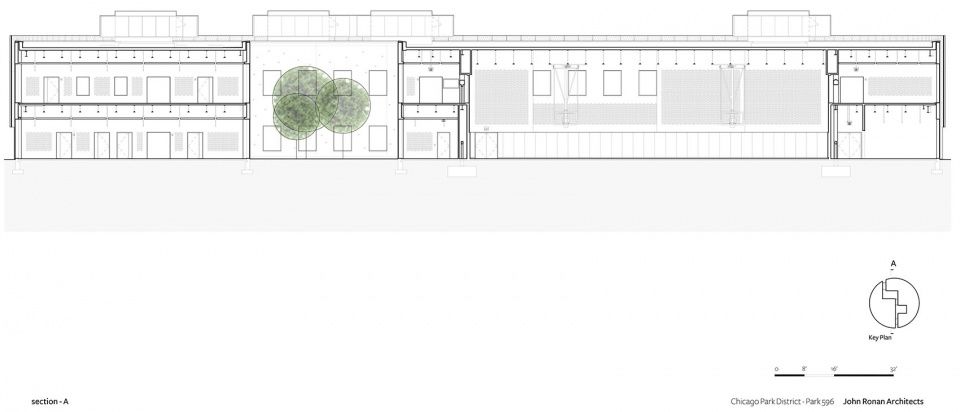
▼剖面图B,section B ©️ John Ronan Architects
