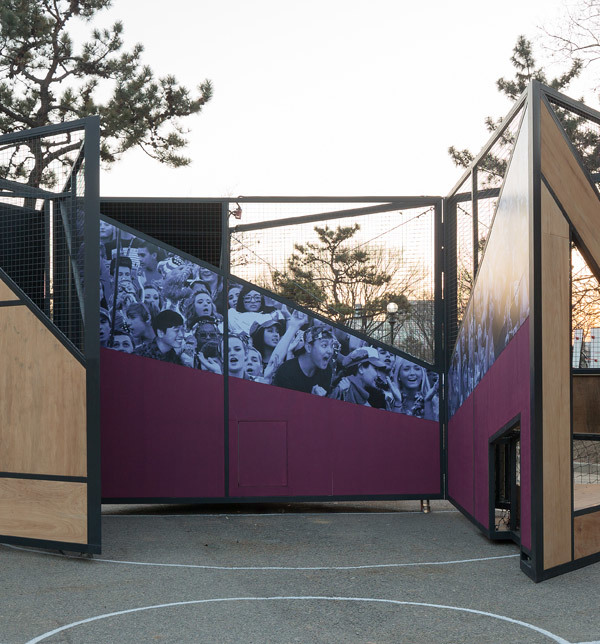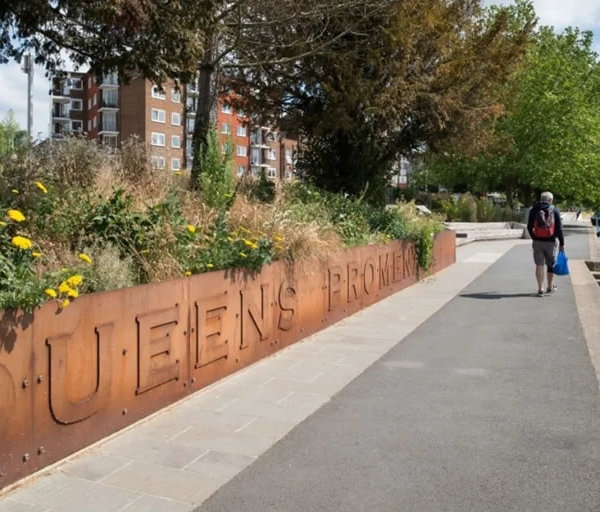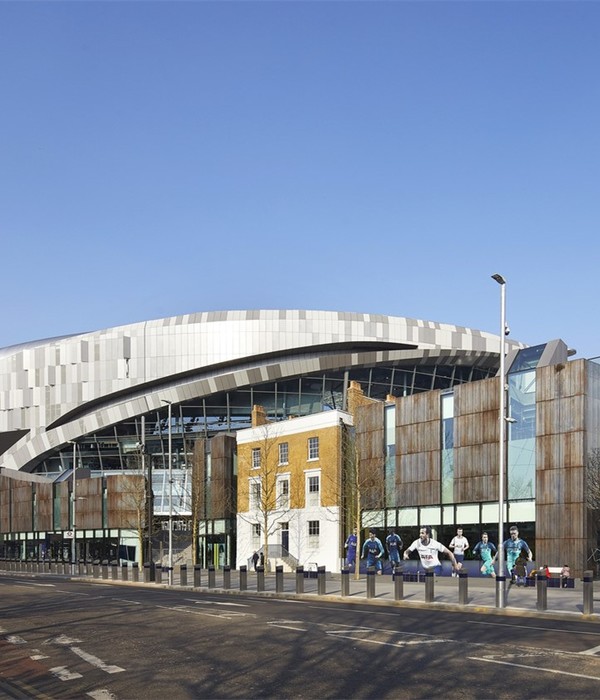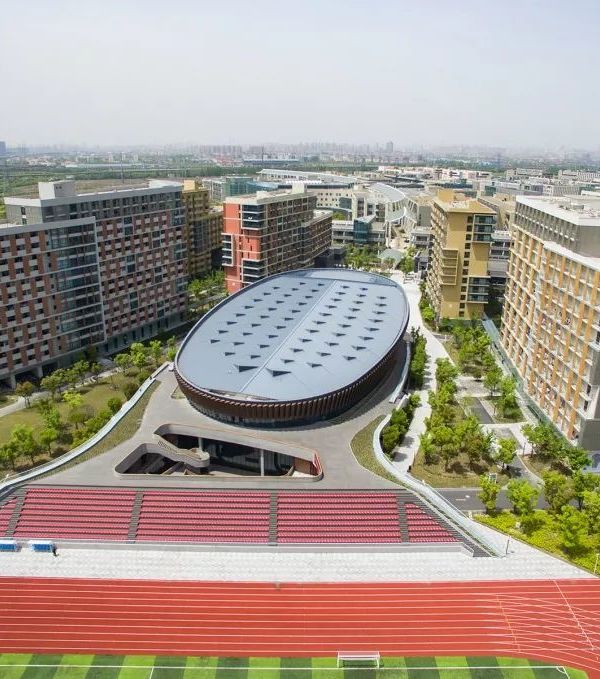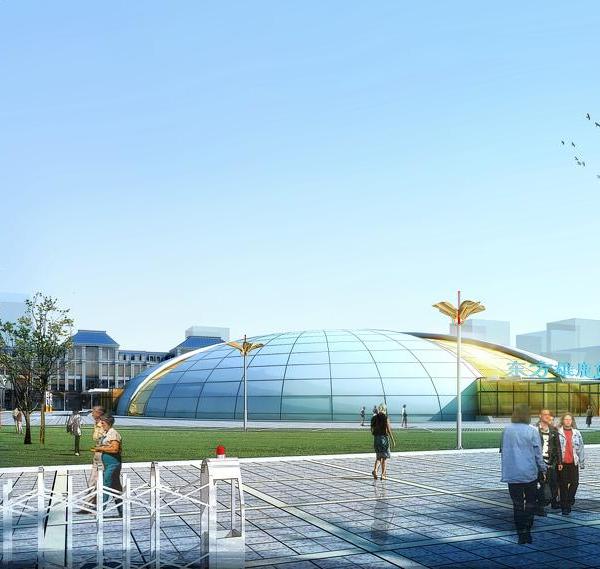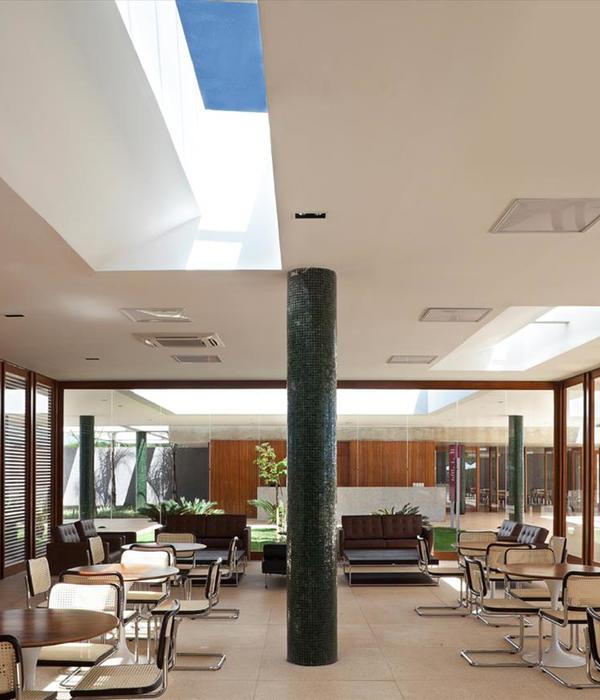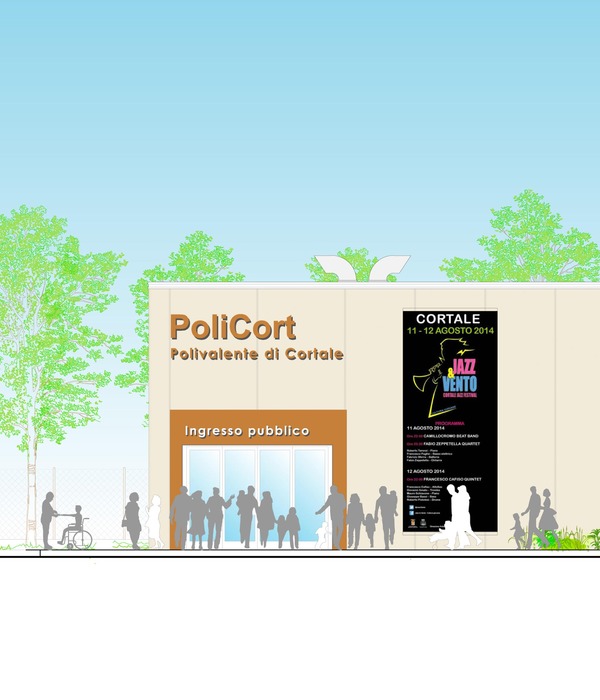2023年春天,CPLUS受泰康美术馆委托,为其开馆展“入世:20世纪以来的中国现当代艺术”设计了展陈空间。泰康美术馆位于北京国贸CBD核心地带,毗邻中信大厦(又名“中国尊”)等超高层建筑。展陈空间分成上下两层,约有2000余平方米。根据场地条件和展陈要求,展览入口设置在了泰康集团大厦东侧裙楼二层,相对独立,且可乘电梯直达。出口处位于一层,旁边即展出了最终单元几件巨作的大厦大堂,由一条临时通道连接。
In the spring of 2023, CPLUS was commissioned by Taikang Art Museum (TAM) to design the exhibition space for its inaugural exhibition “Engaging with the World: Modern and Contemporary Chinese Art Since the Dawn of the 20th Century”. Taikang Art Museum is located in the core area of Beijing Guomao CBD, adjacent to several supertall buildings such as CITIC Tower (also known as “China Zun”). The overall exhibition space consists of two floors, covering an area of approximately 2000 square meters. According to the site conditions and exhibition requirements, the exhibition entrance is set up on the second floor of the east podium of Taikang Group Building, which is relatively independent and can be reached directly by elevator. The exit is located on the first floor, next to the Taikang lobby where several masterpieces of the final unit are exhibited, and they are connected by a temporary passage.
▼展厅一瞥,a glimpse at the exhibition hall © 夏至
空间重构 Space Reconstruction
由于原始场地内存在不少立柱和边角空间,建筑师发现不规则的边界与折转的动线意外带来了游园的乐趣,于是便以此为线索重新建构展览空间。
Due to the existence of many columns and corner spaces in the original site, the architects discovered that the irregular boundaries and twisting circulation lines unexpectedly brought fun of visiting the garden, so they used these as clues to reconstruct the exhibition space.
▼展墙生成示意图,the diagram of exhibition walls layout © CPLUS
展墙以“巨石”立意。作为新增构筑物,除了为画作提供中性背景,更在美术馆内部植入了一个庭院式展厅空间序列,让单一空间变得丰富、有序。同时,由此诞生出的展示界面也为多样化展陈带来更多可能性。
The exhibition wall is based on the idea of the “Great Stone”. As an additional structure, it not only provides a neutral background for the paintings, but also implants a courtyard-style exhibition space sequence inside the art museum, making the single space rich and orderly. At the same time, the resulting display interface also brings more possibilities for diverse exhibitions.
▼庭院式展厅序列,a sequence of courtyard-style exhibition hall © 夏至
展墙形态各异,回应了不同的场地竖向条件。二层层高较低,墙体呈弧形或斜向布置,以营造趣味化的展览空间。首层高挑,则用规整的墙体强调开阔、庄重的空间氛围。
The exhibition walls employ diverse forms in response to different vertical conditions of the site. The second floor is relatively low in height, so the walls are arranged in a curved or diagonal shape to create an interesting exhibition space. While the ground floor features high ceilings, regular walls are used to emphasize an open and dignified atmosphere.
▼“单元三”展厅的弧形转折,the curved corner in “Unit 3” exhibition hall © 夏至
▼规整的“单元八”展厅,the regular “Unit 8” exhibiotn hall © 泰康美术馆
刻意加厚的墙体犹如原始洞穴里布满岩画的巨石,消解了柱子对展厅的干扰,底部缩进的设计使其“漂浮”于地面,顶端与原始天花脱开,降低了展陈对美术馆原本界面的影响,并打破了沉闷气氛。
The intentionally thickened wall is like the huge stone covered with petroglyphs in the primitive cave, which eliminates the interference of the pillars on the exhibition hall. The indented design at the bottom makes it float on the ground, and the top is separated from the original ceiling, which reduces the impact of the exhibition on the original interface of the museum and breaks the dullness.
▼“巨石”展墙,the “Great Stone” exhibition wall © 泰康美术馆
▼“原始洞穴”展厅,the “primitive cave” exhibition hall © 夏至
场景洄游 Scenario Migration
“巨石”展墙划分出的庭院分别容纳了不同的展览主题单元,以一条洄游动线串联,在空间节奏上交替发生由局促到开阔的戏剧转变。场所表情则随着不同的作品产生变化,将观众带入移步异景的游园叙事。
The courtyards divided by the “Great Stone” exhibition walls accommodate different exhibition theme units, connected in series by a migratory line, alternating with dramatic changes in spatial rhythm from cramped to open. The expressions of specific places change with different works, inviting spectators into a narrative of a garden tour with different scenes.
▼“抑扬交替”的空间节奏,alternating spatial rhythm © CPLUS
建筑师在各处墙体上开设了形状不同的洞口,与古典园林的空窗、洞门异曲同工。
The architects designed different shapes of openings in various walls, which are similar to the windows and doorways in classical gardens.
▼一层展厅里的错动式窗洞, the staggered window openings in the first-floor exhibition hall © 泰康美术馆
▼多重门洞形成轴线序列,axis swquences formed by multiple door openings © 夏至
二层序厅的圆窗洞透出《资本论》(1867)藏本,隐喻时代精神,吸引来访者入内开始参观。嵌入到“单元三”展厅转角处弧形墙体的长条形窗洞,将人的视线自然延伸至外侧通道,暗示了接下来的动线,行至通道,人们透过相同的洞口回望展厅,由此完成了明与暗、内与外的视角转换。移步至一层,分隔了“单元八”与“单元九”展厅的展墙被一个呈阶梯状的大型窗洞消解了体量,虚实对比和错动层次增加了观展者对空间和画作的观赏体验。多重门洞阵列产生层层递进的视觉纵深,引导观众持续行进并从中感知传统院落中递进式的空间序列。
The round window in the preface hall on the second floor reveals the book of “Das Kapital” (1867), which is a metaphor for the spirit of the times and attracts visitors to start visiting. The long window opening embedded in the curved wall at the corner of the “Unit 3” exhibition hall naturally extends people’s sight to the outer passage, implying the following routes. When walking to the passage, people look back towards the inner side through the same hole, obtaining the perspective conversion between light and dark, inside and outside. Moving to the first floor, the exhibition wall that separates the “Unit 8” and “Unit 9” exhibition halls is reduced in volume by a large stepped window. The contrast between void and solid and the staggered levels enrich one’s experiences of the space and paintings. The array of multiple door openings generates progressive visual depth, guiding the viewers to continue moving and perceive the progressive spatial sequence in a traditional courtyard.
▼二层序厅,the preface hall on the second floor © 夏至
▼从二层通道回望弧形展厅, looking back at the curved exhibition hall from the second-floor passage © 夏至
除此之外,建筑师还为参观者创造了动、静两种不同的观展体验。在作品集中悬挂的墙体上,一圈留白形成了巨型框景,对面设置的长椅可以让参观者暂停脚步、坐下来慢慢欣赏。而在作品分散陈列的单元里,人们则需要有序挪步观展,一幅幅画作也随之如长卷般在眼前徐徐展开。
In addition, the architects also developed two different viewing experiences for visitors, dynamic and static. On the wall where the works densely hanging on, surrounding a circle of blank space, forms a giant frame. A bench on the opposite side allows visitors to pause, sit down and appreciate the scenes slowly. In the units where the works are scattered, people need to move in an orderly manner to view the exhibition, and the paintings unfold in front of their eyes like a long scroll.
▼动、静两种不同的观展体验,dynamic and static viewing experience © 夏至
注:照片为泰康美术馆2023年”入世:20世纪以来的中国现当代艺术”展览现场。
Note: The photos reflect “Engaging with the World: Modern and Contemporary Chinese Art Since the Dawn of the 20th Century” the opening exhibition of Taikang Art Museum in 2023.
▼洞口局部轴测,window section axon © CPLUS
▼高厅局部轴测,tall hall section axon © CPLUS
▼弧形展区局部轴测,curved wall section axon © CPLUS
▼一层平面图,1F plan © CPLUS
▼二层平面图,2F plan © CPLUS
设计方:CPLUS 创始合伙人:程艳春,李楠 项目建筑师:李平 设计团队:薄忱,刘璟含,周珂帆,张晶蕊 项目状态:已建成 时间:2023年6月-8月 地点:中国,北京 建筑面积:2345平方米 摄影:夏至、泰康美术馆
展览信息 展览名称:入世:20世纪以来的中国现当代艺术 展览时间:2023年8月22日-2024年1月12日 展览场馆:泰康美术馆
Design Firm: CPLUS Founding Partners: Cheng Yanchun, Li Nan Project Architect: Li Ping Project Team: Bo Chen, Liu Jinghan, Zhou Kefan, Zhang Jingrui Status: Built Dates: June-August, 2023 Location: Beijing, China Area: 2345 sq.m. Photographs: Xia Zhi, Taikang Art Museum
Exhibition Information Exhibition Title: Engaging with the World: Modern and Contemporary Chinese Art Since the Dawn of the 20th Century Exhibition Dates: August 22, 2023-January 12, 2024 Exhibition Venue: Taikang Art Museum
{{item.text_origin}}

