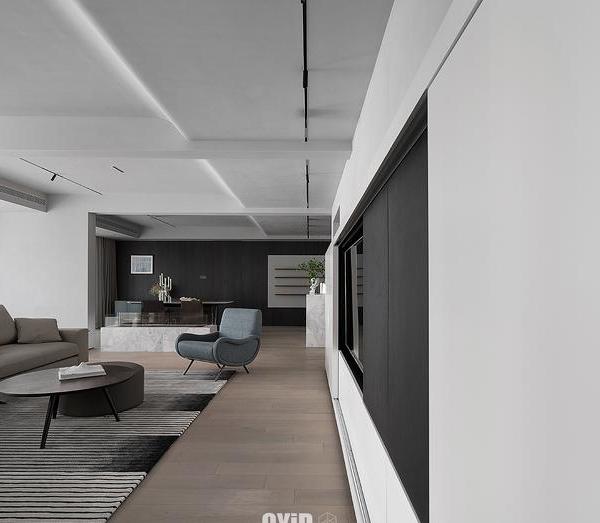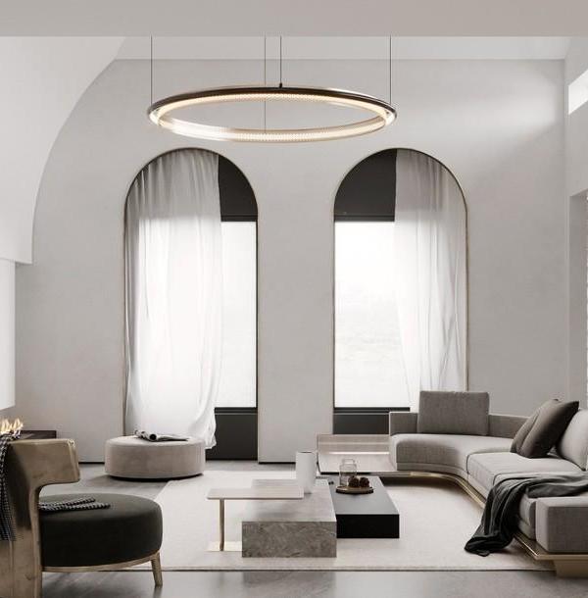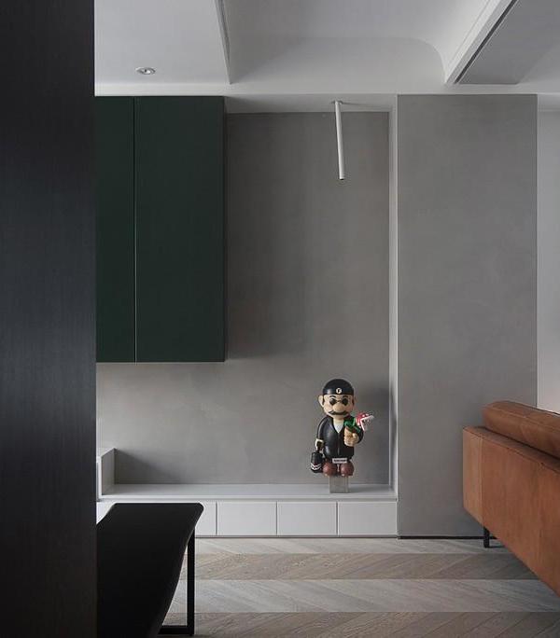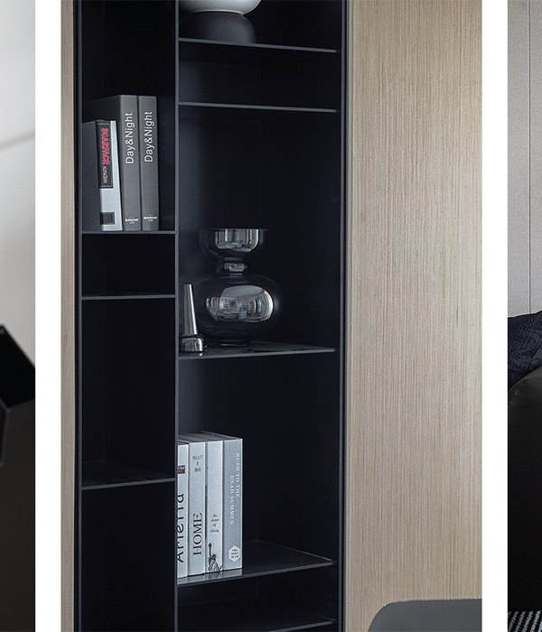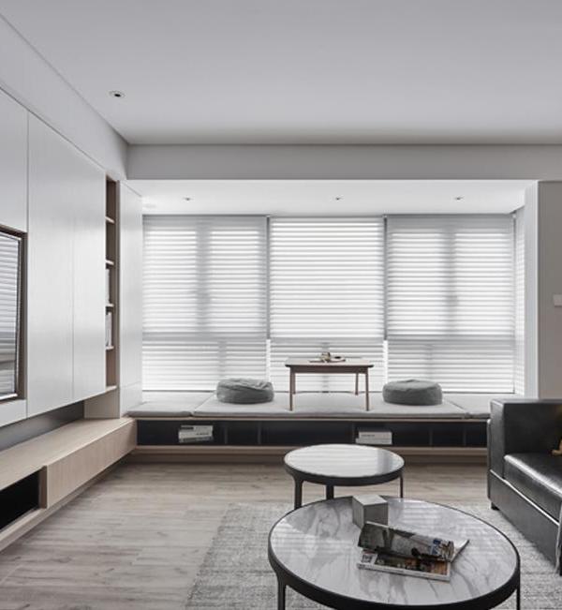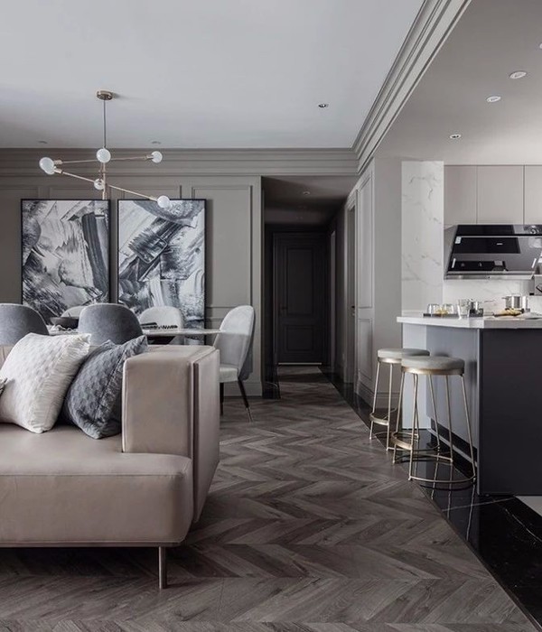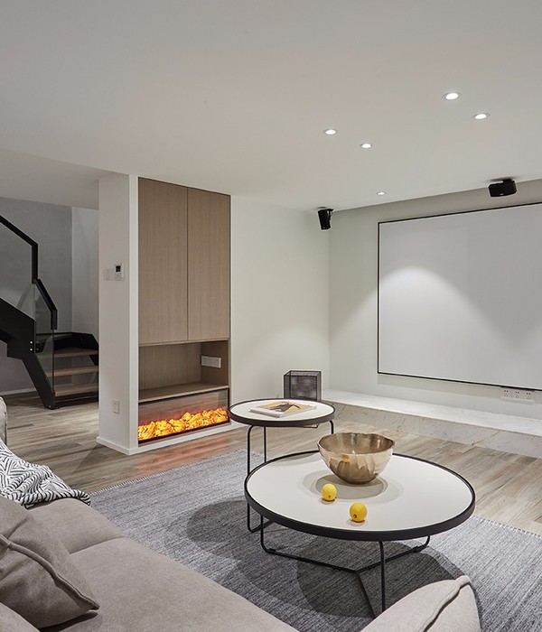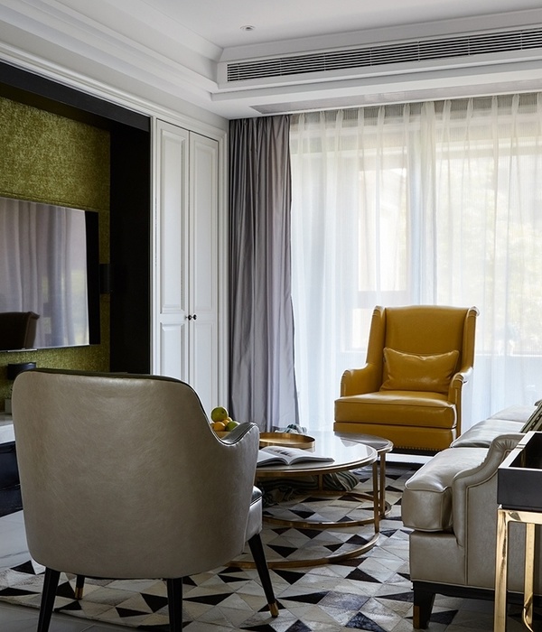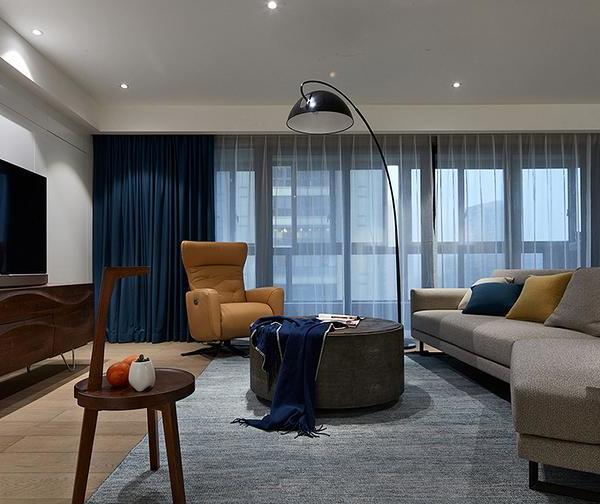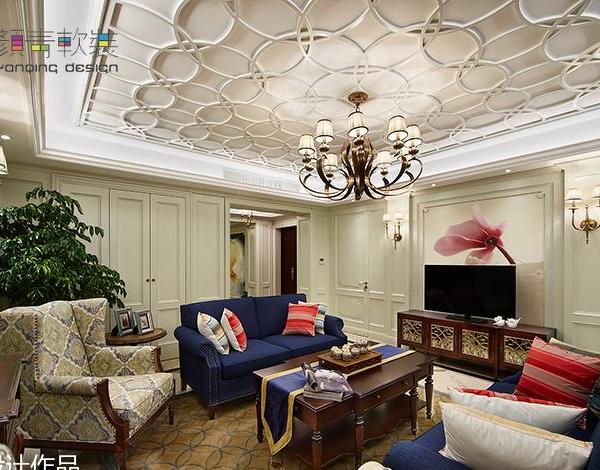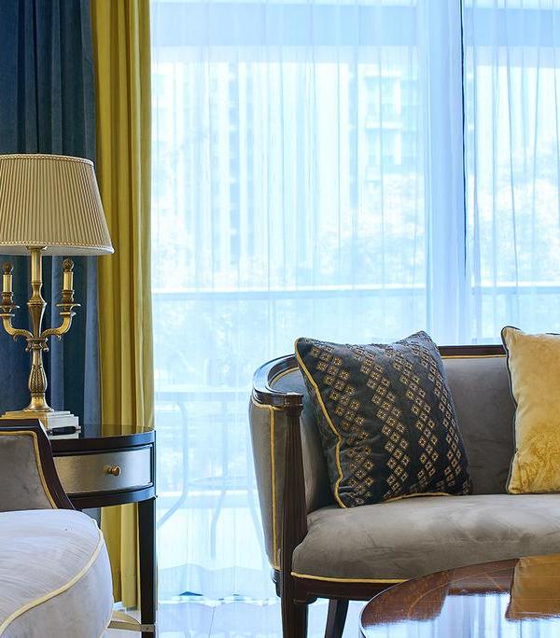Architects: Slava Balbek, Andrii Berezynsky, Alexander Ivasiv Project Area: 250 sq.m. Project Year: 07/14 - 04/15 Location: Kyiv, Ukraine Photo credits: Andrey Bezuglov, Slava Balbek 建筑师:Slava Balbek,Andrii Berezynsky,Alexander Ivasiv项目面积:250平方米。项目年度:07/14-04/15地点:基辅,乌克兰
This apartment on the slopes of Dnipro River where light hits and fills the space from dawn till sunset offers splendid color change on both sides of the window. This time architects decided to stick to the minimal urban loft which remains an unusual choice for family homes and suited rather for public spaces. 这套公寓位于第聂伯河的山坡上,从黎明到日落,光线照射和填满了空间,窗户两侧都呈现出绚丽的色彩变化。这一次,建筑师决定坚持最小的城市阁楼,这仍然是一个不寻常的选择,家庭住宅和适合于公共空间。
Design is charismatic and cosy, highly admired by loft true lovers. Zoning has been executed with glass walls only keeping the space visually open, yet when necessary electrical curtains can help create a cosy and in a way theatrical effect to a specific part of the space. 设计具有超凡的魅力和舒适感,深受爱慕者的爱戴。分区的执行与玻璃墙,只有保持空间的视觉打开,然而,当必要时,电子窗帘可以帮助创造一个舒适,并在某种程度上,戏剧效果的特定部分的空间。
Giant 6 meters long dining table is an epicentre of communication among family members, serving as an ultimate meeting point for cooking, working and playing. This apartment as a whole as well as each room reflects the state of mind and soul of people living in It – the supremacy of freedom, simplicity and joy.l 长6米长餐桌是家庭成员间沟通的中心,成为烹调、工作和玩耍的最终会议点。这个公寓作为一个整体,每个房间都反映了生活在其中的人的心灵和灵魂-自由、简单和快乐的至高无上。
{{item.text_origin}}

