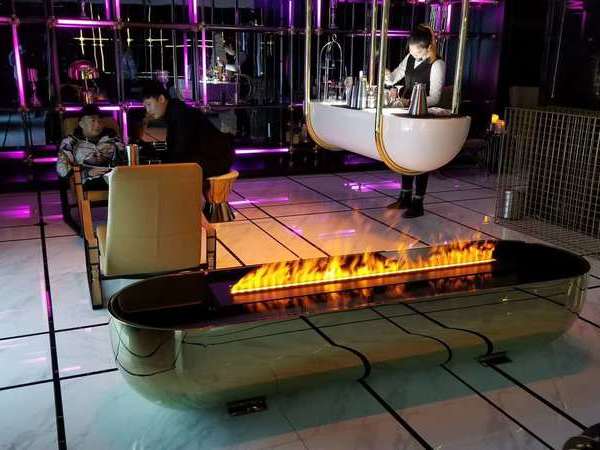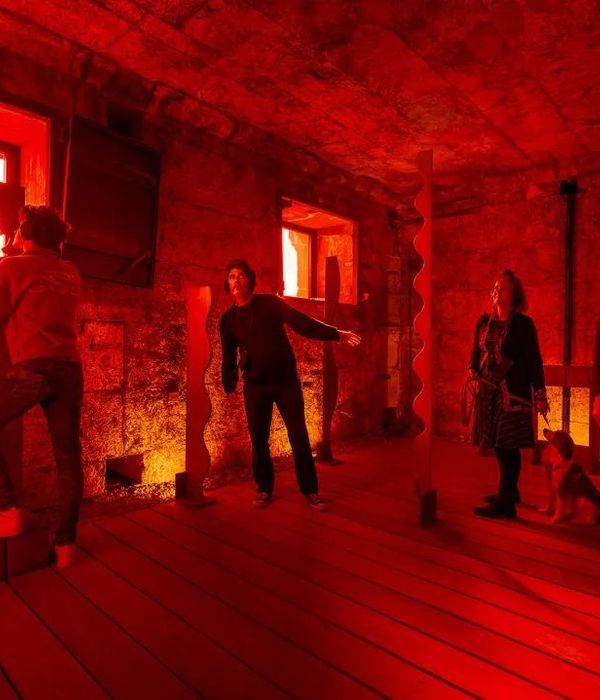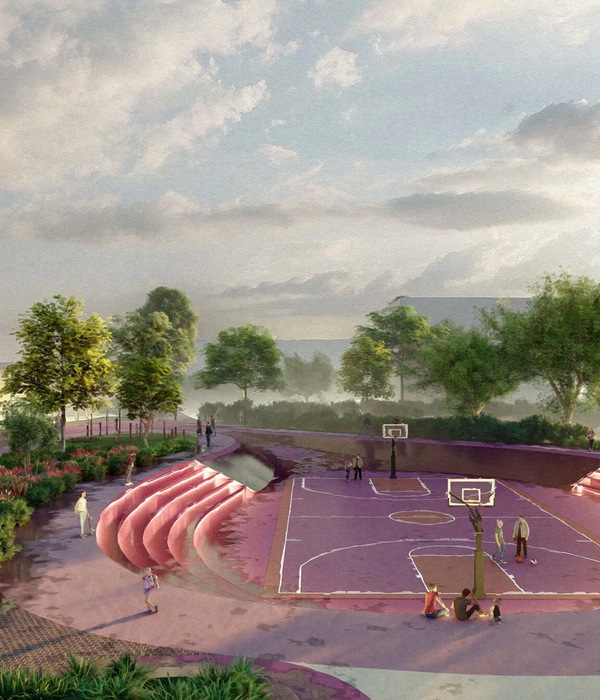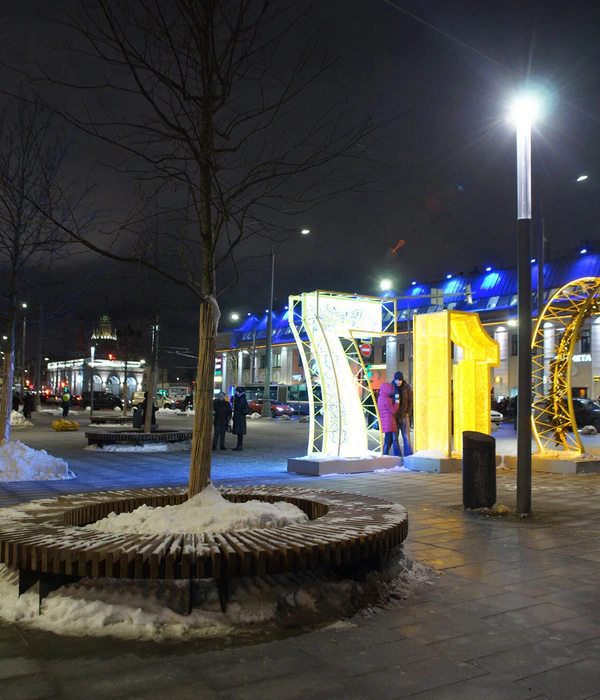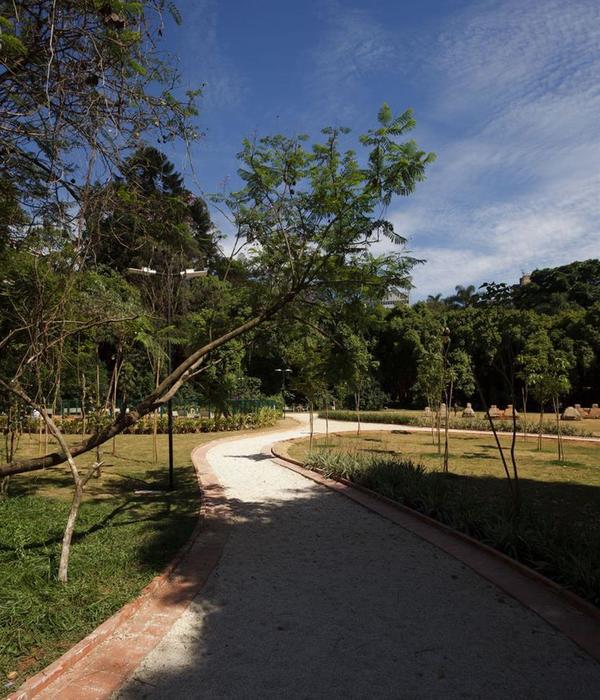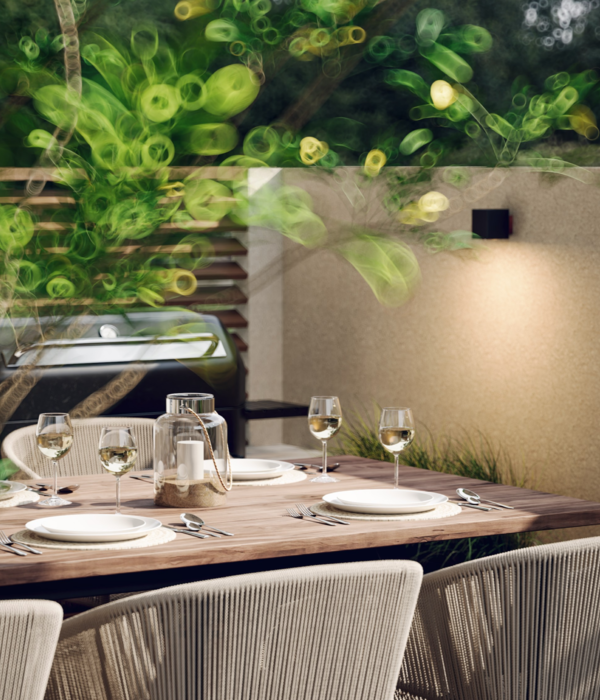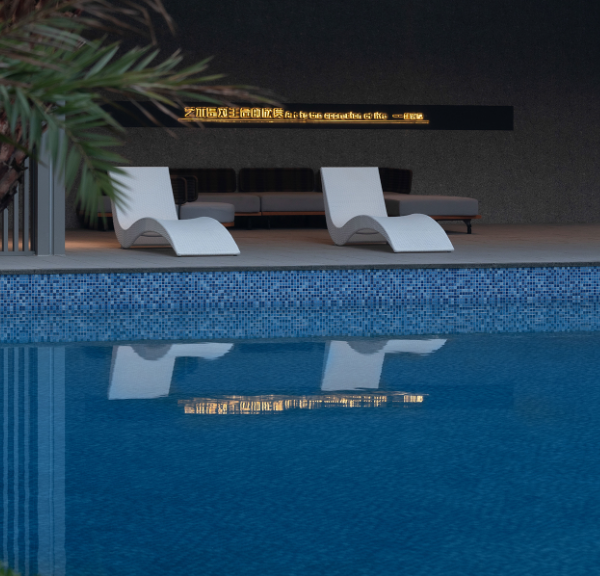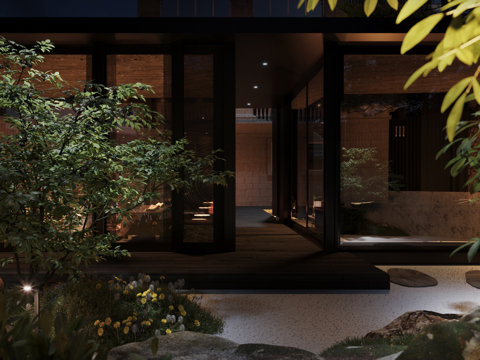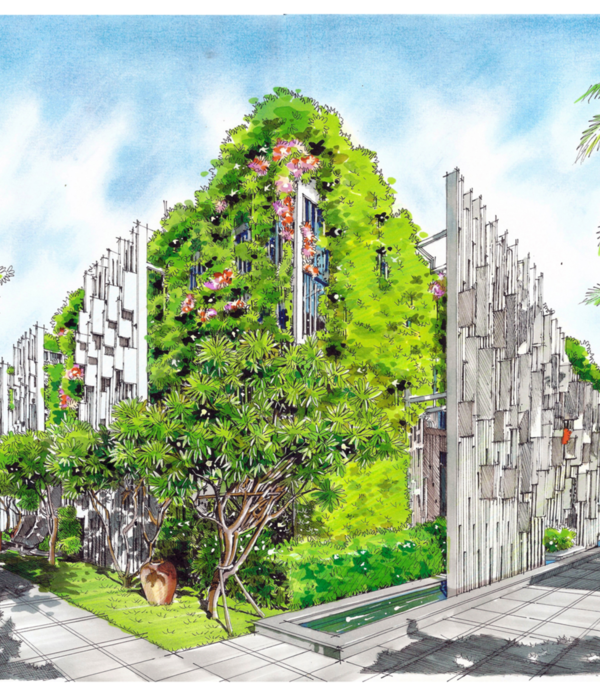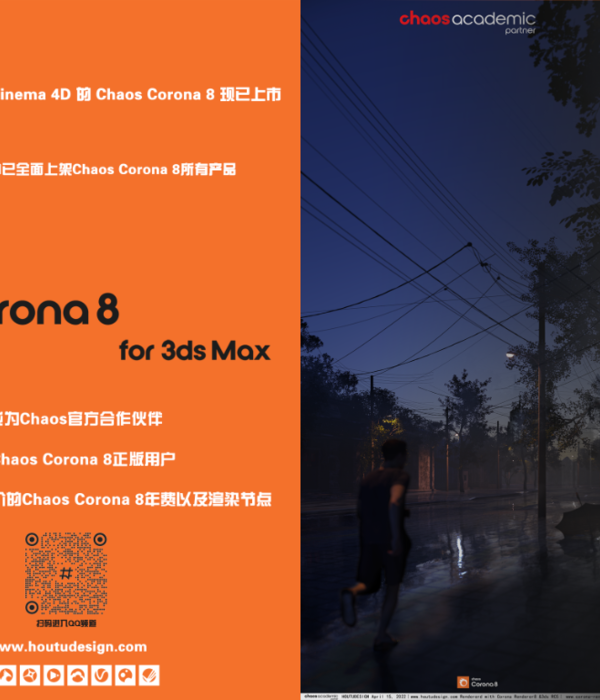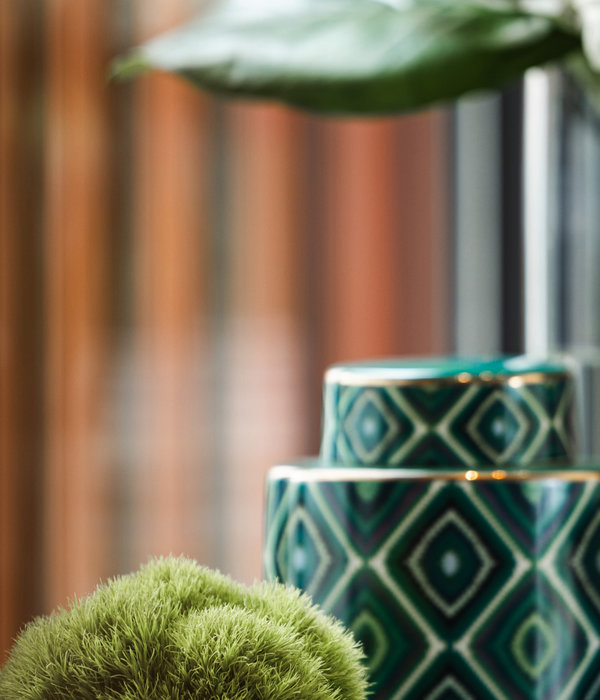Design Creating:进行时的状态代表着SY Studio对现在与未来的态度,在设计整个生命周期中,持续的想象和创造力具有无限的价值,它能长期整合所有相关事物,使设计产物达到最优化。
Design Creating: The present tense status represents SYStudio's attitude towards the present and future. Throughout the lifecycle of design, continuous imagination and creation hold infinite value, as they can integrate all relevant things over the long term to maximize the perfection of design outcomes.
- Brief -
本项目位于南昌老城的中心区域,南侧紧邻后墙街,西侧为子固路。场地周边主要以老旧社区为主,人流较大。此外,子固路右侧的贺龙指挥部是一处重要的文物保护建筑。
The project is located in the central area of Nanchang's old city, with Houqiang Street on the south side and Zigu Road on the west side. The surrounding area is dominated by old communities with a large flow of people. In addition, the Helong Command on the right side of Zigu Road is an important cultural relics protection building.
场地航拍 I Aerial photography
场地当前的环境非常混乱,几乎处于荒废的状态。大量的临时停车和流浪者严重影响了周边居民的生活环境,也损害了文物保护建筑的形象和外观。
The current environment of the site is very chaotic and almost in a state of disuse. A large number of temporary parking spaces and stray animals have seriously affected the living environment of surrounding residents and damaged the image and appearance of cultural relics protection buildings.
现场照片 I Site photo
- Concept -
可能性的交集 I
Intersection
城市交集的设计理念将文化、艺术、功能和绿色元素融为一体,打造一个多功能的混合空间。在高密度的城市区域内,混合式设计不仅能够解决城市相关问题,更能与文化紧密结合,为特定区域注入新的活力,使之焕发生机。
The design concept of urban intersection integrates culture, art, function and green elements to create a multi-functional mixed space. In high-density urban areas, mixed design can not only solve urban-related problems, but also closely integrate with culture, injecting new vitality into specific areas and revitalizing them.
在
这个高密度的城市区域中,城市交集的设计理念为解决城市问题提供了一种全新的思路。通过将不同功能和元素融合在一个空间内,不仅能够提高空间的利用率,更能够促进城市的发展和进步。
In this high-density urban area, the design concept of urban intersection provides a new way of thinking to solve urban problems. By integrating different functions and elements into a single space, it not only improves the utilization of space, but also promotes the development and progress of the city.
场地
设计 I Site design
- Description -
设计考虑了多层空间的叠加,以最大化地规划其多样性的功能。其中,停车场被巧妙地融入场地地形中,公共卫生间则集合在停车场的延伸段。城市走廊和看台被规划在停车场和绿地之上,这种交错的空间组合弱化了原有功能的负面影响,使各个空间呈现出相互交集的状态。
The design considers the superposition of multiple spaces to maximize the diversity of its functions. Among them, the parking lot is skillfully integrated into the terrain of the site, and the public toilets are clustered in the extension of the parking lot. The urban corridor and the grandstand are planned above the parking lot and the green space, which weakens the negative impact of the original functions and enables the various spaces to present a state of intersection.
空间分析 I
Spatial analysis
平面图 I Plan
剖面图 I Section
- Renderings -
整体鸟瞰 I
Aerial view
入口 I
Entrance
空间效果 I
R
endering
空间效果 I
R
endering
城市走廊 I Urban corridor
停车区域 I Parking lot
{{item.text_origin}}

