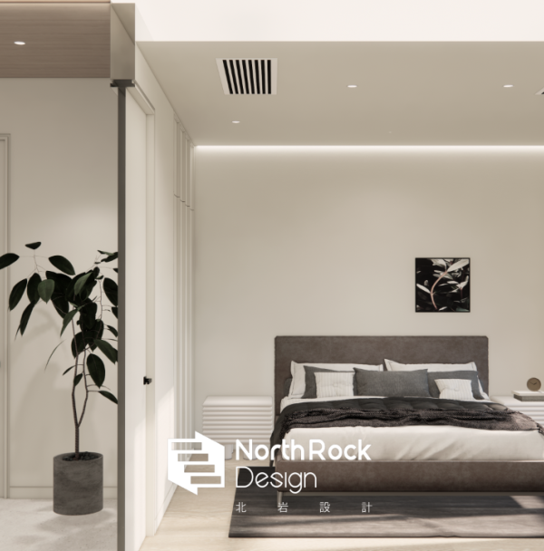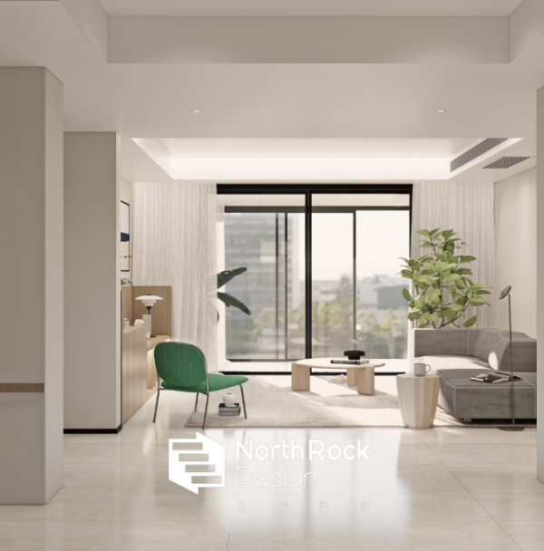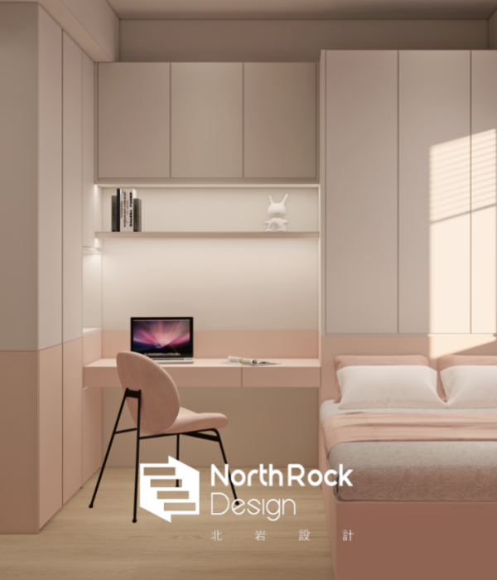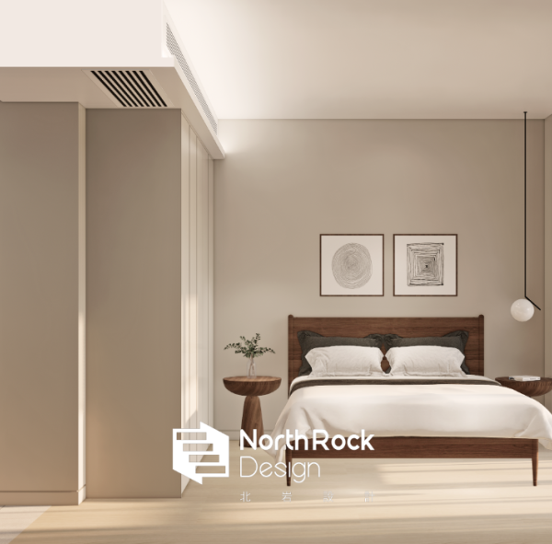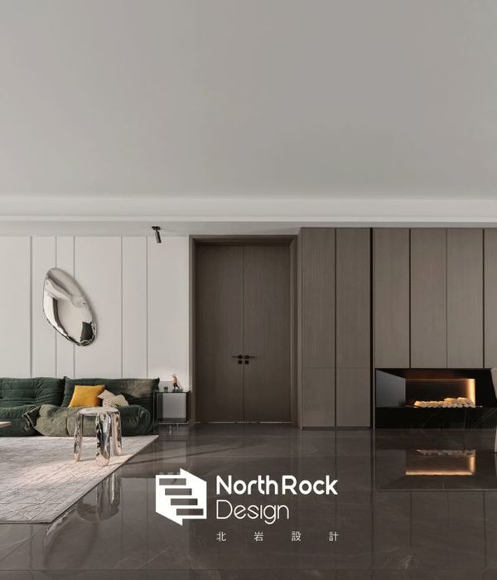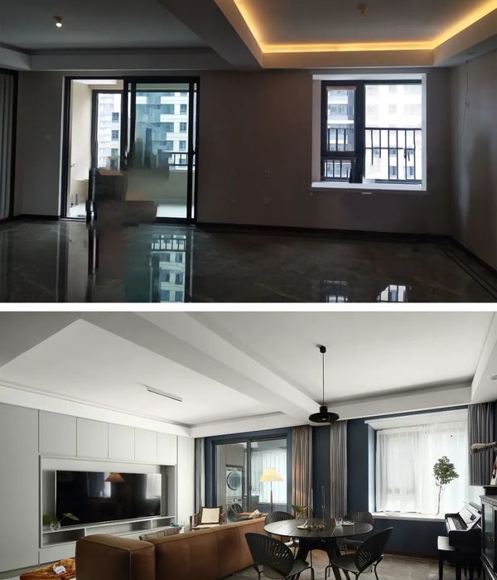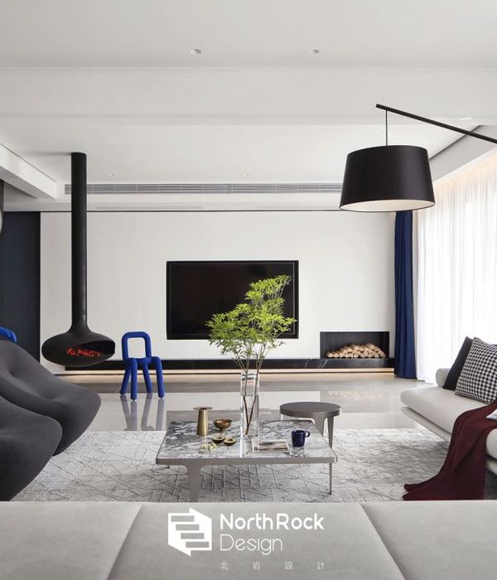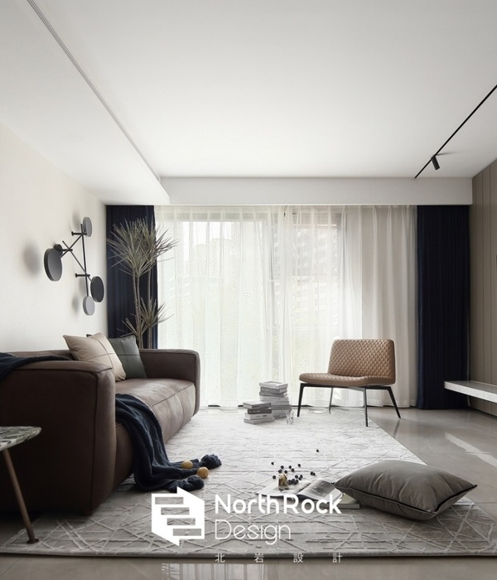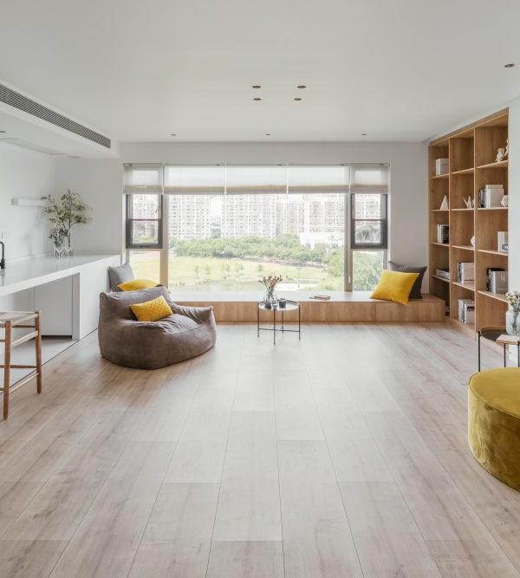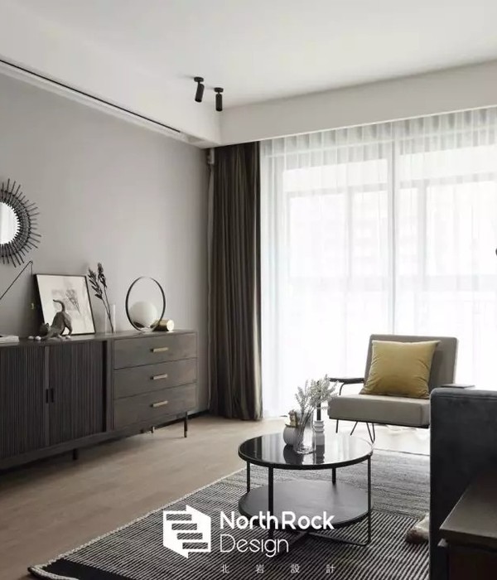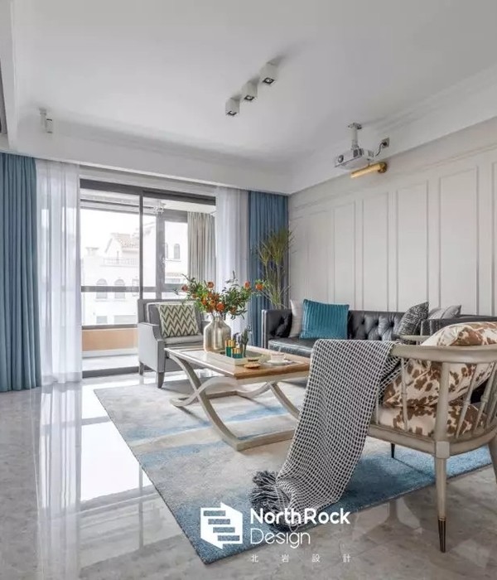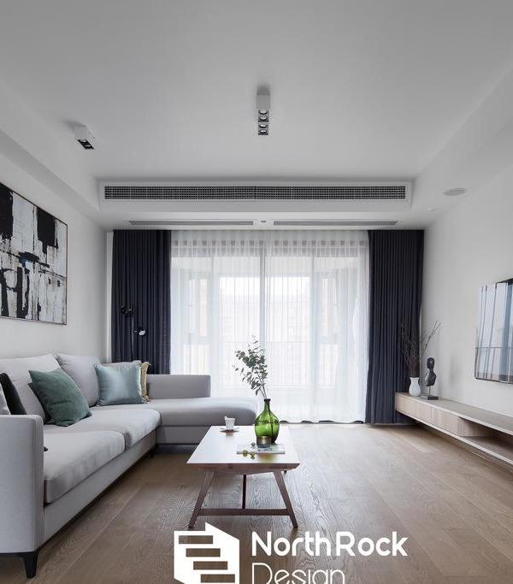墨西哥 Troncones 豪华海滨住宅 Punta Majahua,Zozaya Arquitectos 打造的绿色环保杰作
Punta Majahua
Punta Majahua is situated in the magnificent surf villa of Troncones, it is a residential complex strategically located in a spectacular ten thousand square meter piece of land on a peninsula, north of Troncones, in the state of Guerrero, Mexico.
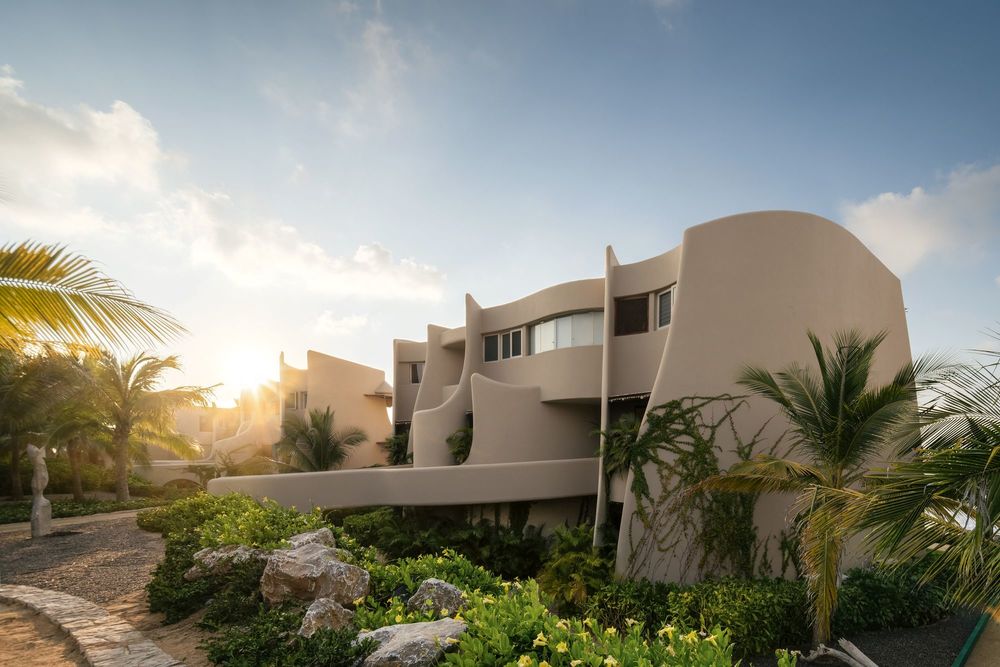
Photography by © Cesar Belio
The concept of Punta Majahua was designed to create luxurious beachfront residences, with a very organic, and fluid architectural style that would integrate the best way possible to accommodate the site. The masterplan of the project has six buildings with three floors each, and five to eight residences making a total of thirty-nine units, a covered garage area, paddle court, a family swimming pool with a semi Olympic lap lane, an administrative office, a gym, staffing and service area, orchards for the resident’s consumption, and green areas.
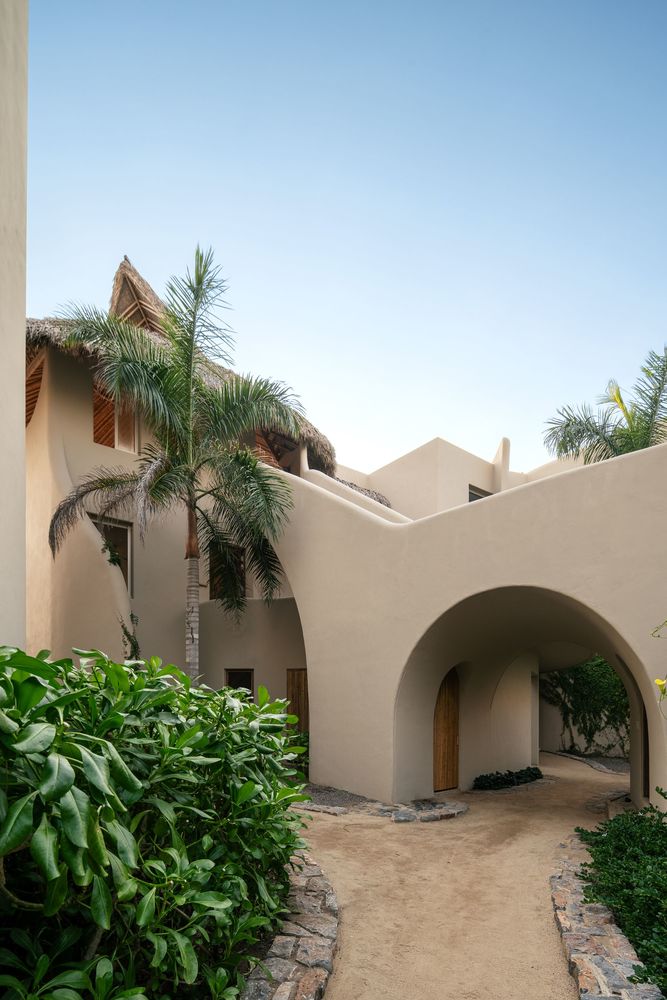
Photography by © Cesar Belio
Taking advantage of the location and geographic morphology of the land, we made it our top priority to build in the best location imaginable for these residences, situating them the closest we could possibly get to the ocean, and hence, obtaining spectacular ocean views, privacy between units and orientation to the north, which is ideal by the beach for reducing energy consumption, so as to keep the units sufficiently cooled.
Residences at ground level have semiprivate gardens with exclusive exits to the beach, and the upper units distinguish themselves for their ocean views and the Sierra Madre on the back façade. The architectural style of the project centers upon the use of curved walls on ground floors, and facades. As we break away from the traditional ninety-degree angles, we create very specially, and unique homes, where the use of curved walls allowed us to resolve the spaces in a more integral way, and we exponentially improved the view, orientations, and crossed ventilation.
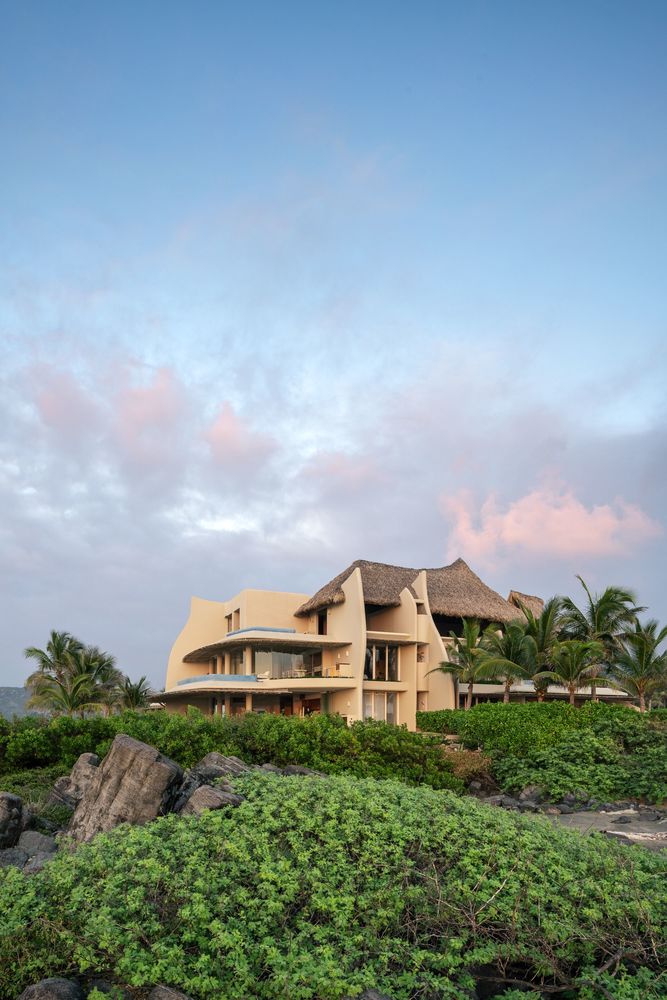
Photography by © Cesar Belio
Consequently, we created fluid and dynamic volumes, in which we achieved a balance between vernacular and contemporary architecture to create residences that are functional, and easy to keep up.
The materials used on this project are what is normally used in the traditional Zihuantanejo coastal style, including masonry walls, bamboo, dry palm branches for the gazebos and palapas, river Stones for the ornamentation of rugs and baseboards in the interiors, bush-hammered marble floors, parota wood, and bamboo carpentry.
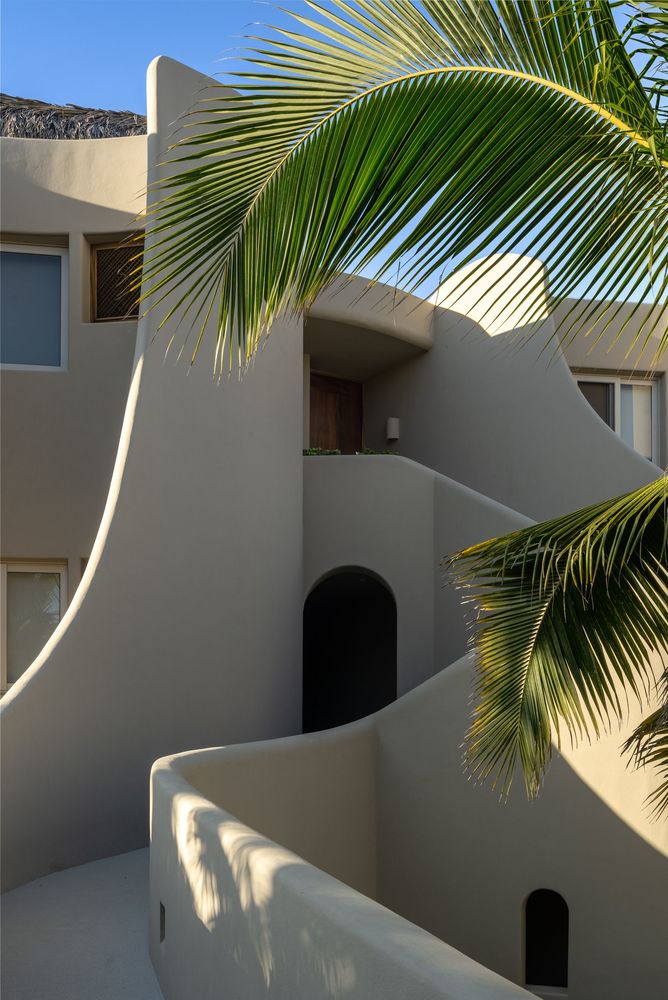
Photography by © Cesar Belio
The landscaping of the project was based on the analysis and understanding of the local ecosystem, due to the scarcity of water in the region. The area is composed of a regenerative landscape, using a regional vegetable palette, with low water consumption, and is easily able to withstand the ocean breeze, and salinity, as well as the planting of local fruit trees, and the use of turf and gravel in various sections in order to reduce water consumption.
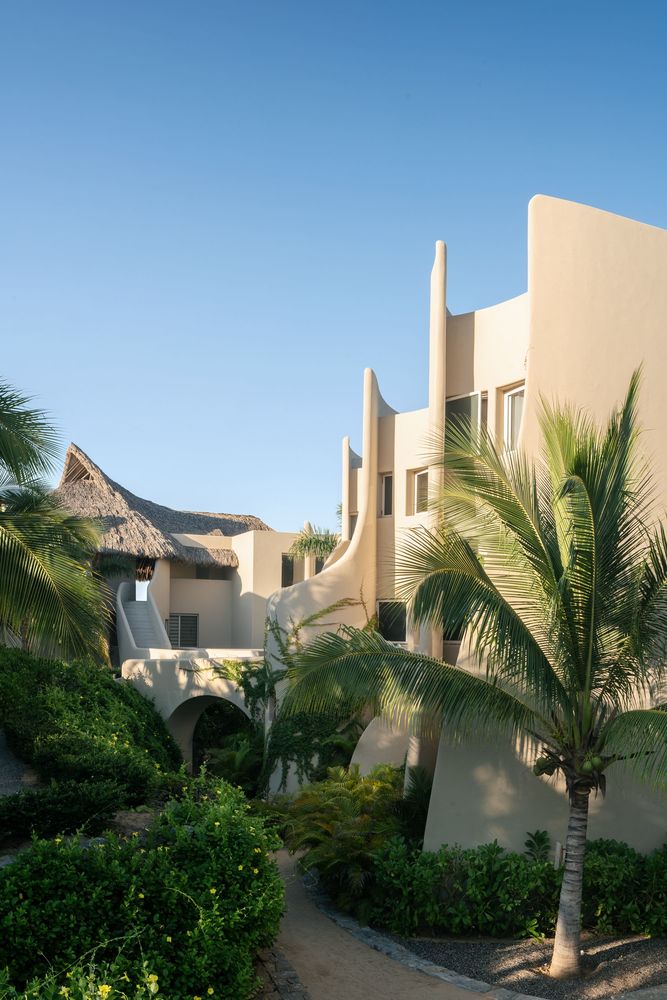
Photography by © Cesar Belio
It is worth mentioning that the project has its very own residual water treatment plant, hence reusing the water to water the plants. This means that greywater is used to feed the plants, which thrive in such conditions.
Punta Majahua is absolutely outstanding for its symbiosis and integration to nature, and without a doubt, groundbreaking to the development of the Troncones Community, which has gained great popularity and prestige among international tourists, who flock to the region for not only a place with excellent waves, but also a different and new lifestyle, with a more natural, organic, harmonious vibration, and feel aligned with the coasts of the Mexican Pacific, which are the perfect ingredients for natural life.

Photography by © Cesar Belio
Project Info: Architects: Zozaya Arquitectos Location: Troncones, Guerrero, Mexico Area: 7773 m² Project Year: 2021 Photographs: Cesar Belio Manufactures: Lafarge Holcim, AutoCAD, Bosques de Niebla, Calux, Claroflex, Comex, El Hujal, Ghimel, Grame, Helvex, Mármoles y granitos internacionales de Puebla, Natura Pisos, San Luis, Tecnolite

Photography by © Cesar Belio
Photography by © Cesar Belio
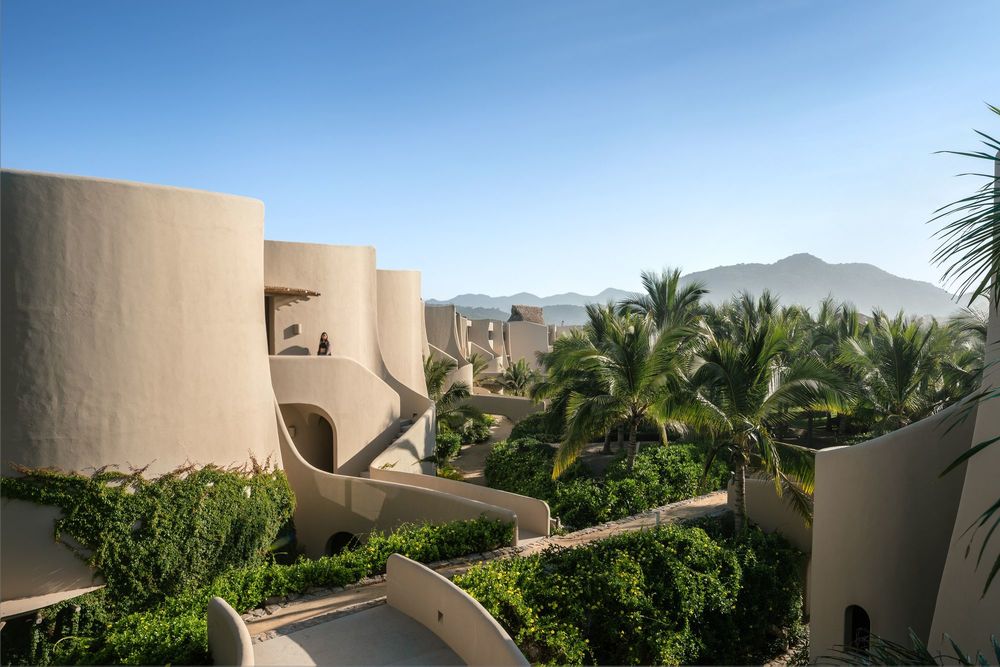
Photography by © Cesar Belio
Photography by © Cesar Belio
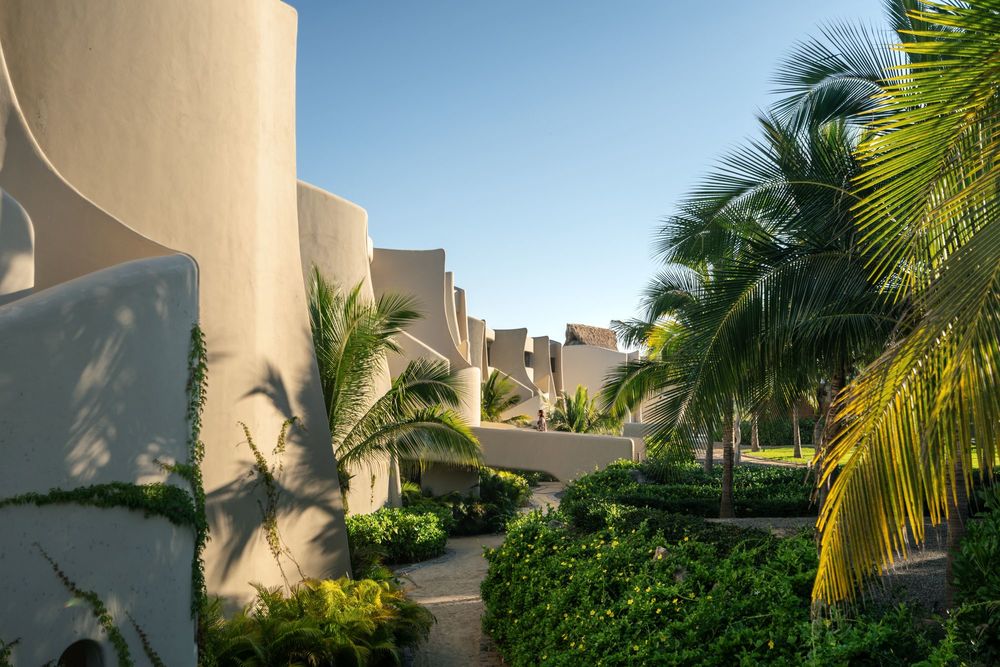
Photography by © Cesar Belio
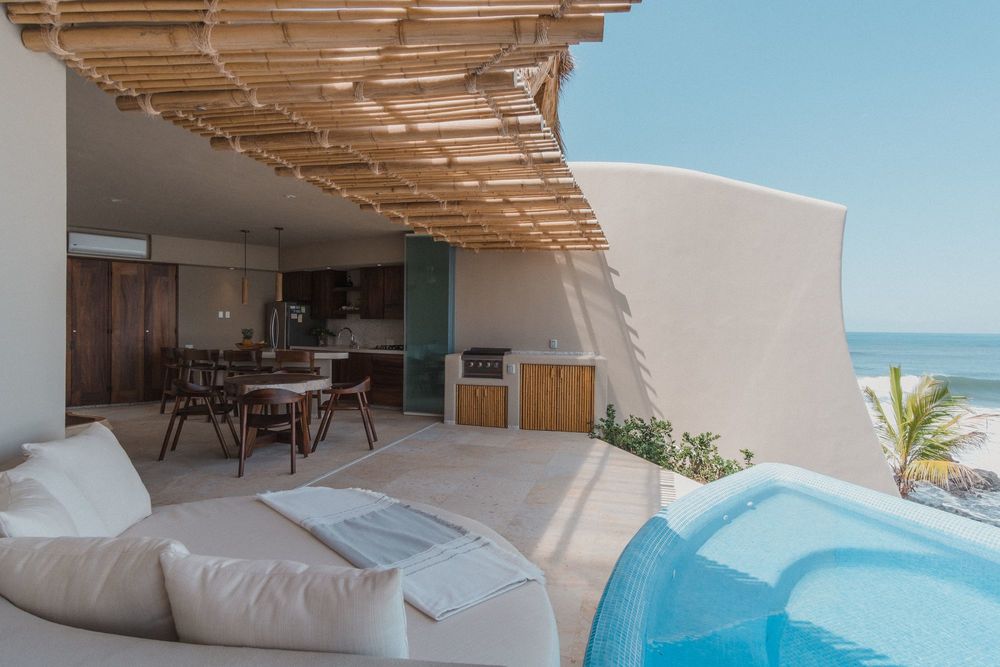
Photography by © Cesar Belio
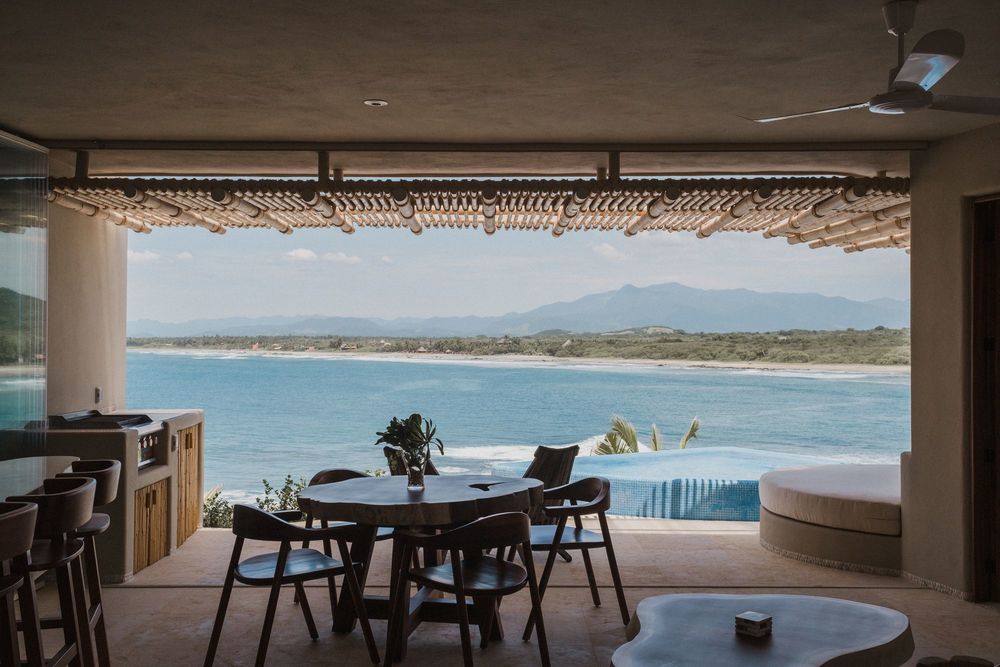
Photography by © Cesar Belio
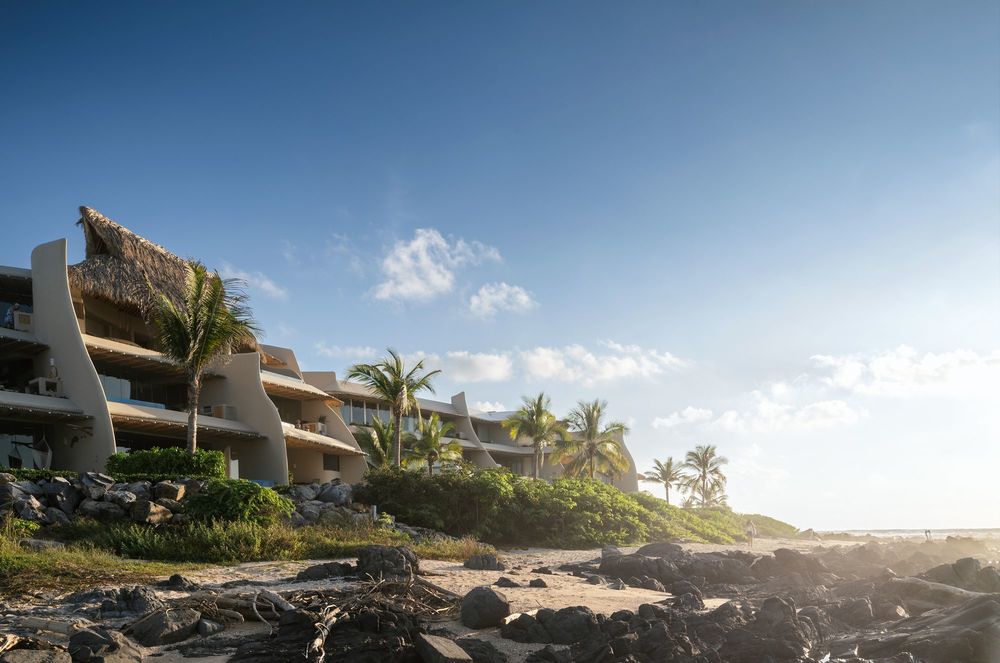
Photography by © Cesar Belio
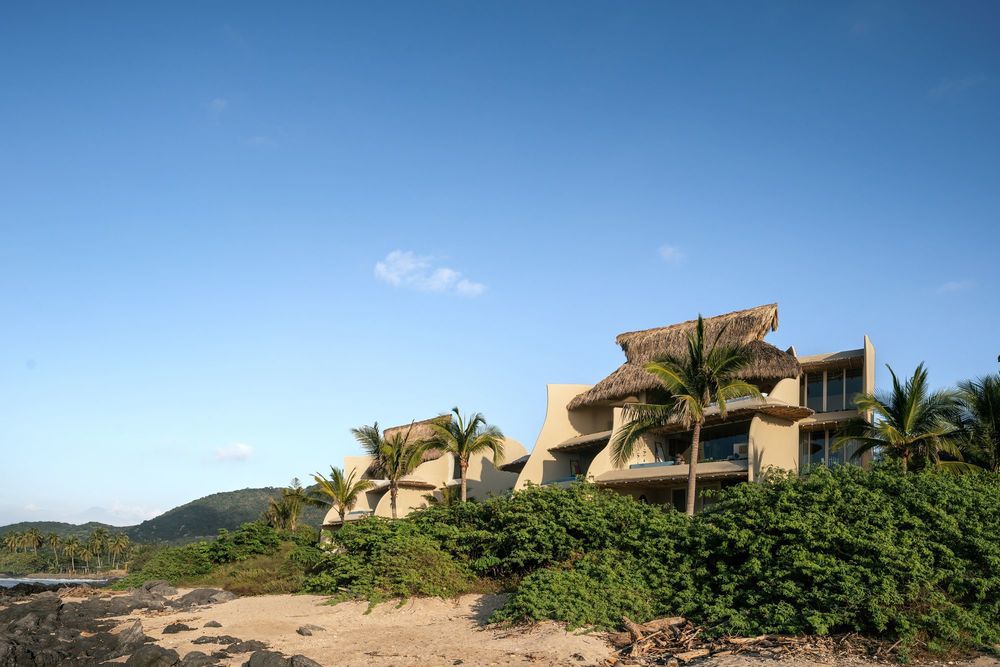
Photography by © Cesar Belio
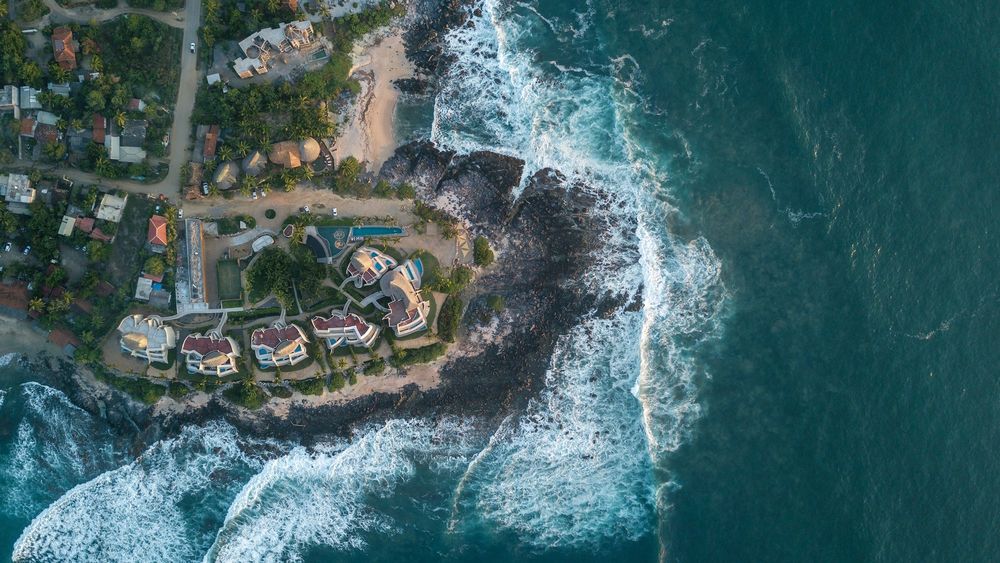
Photography by © Cesar Belio
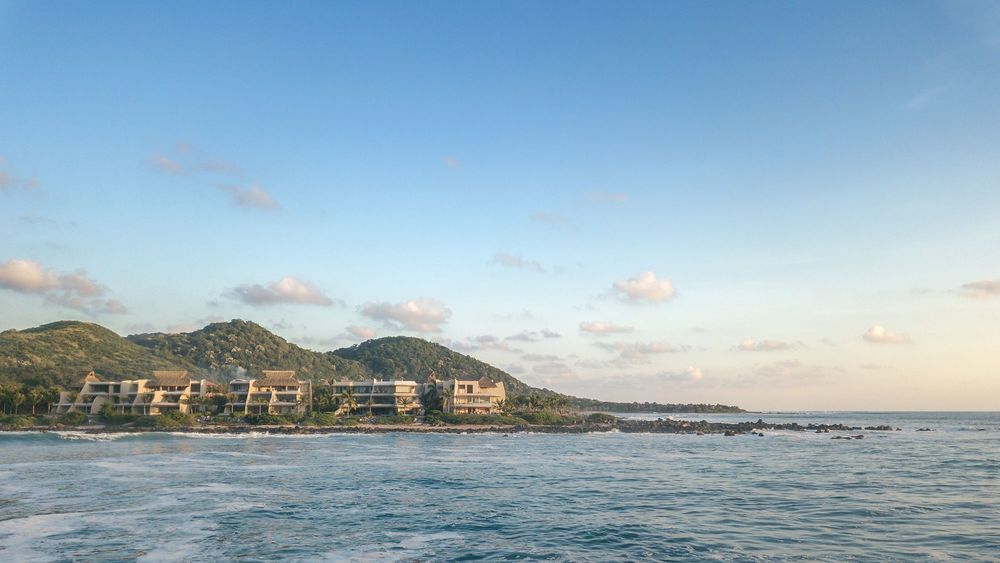
Photography by © Cesar Belio
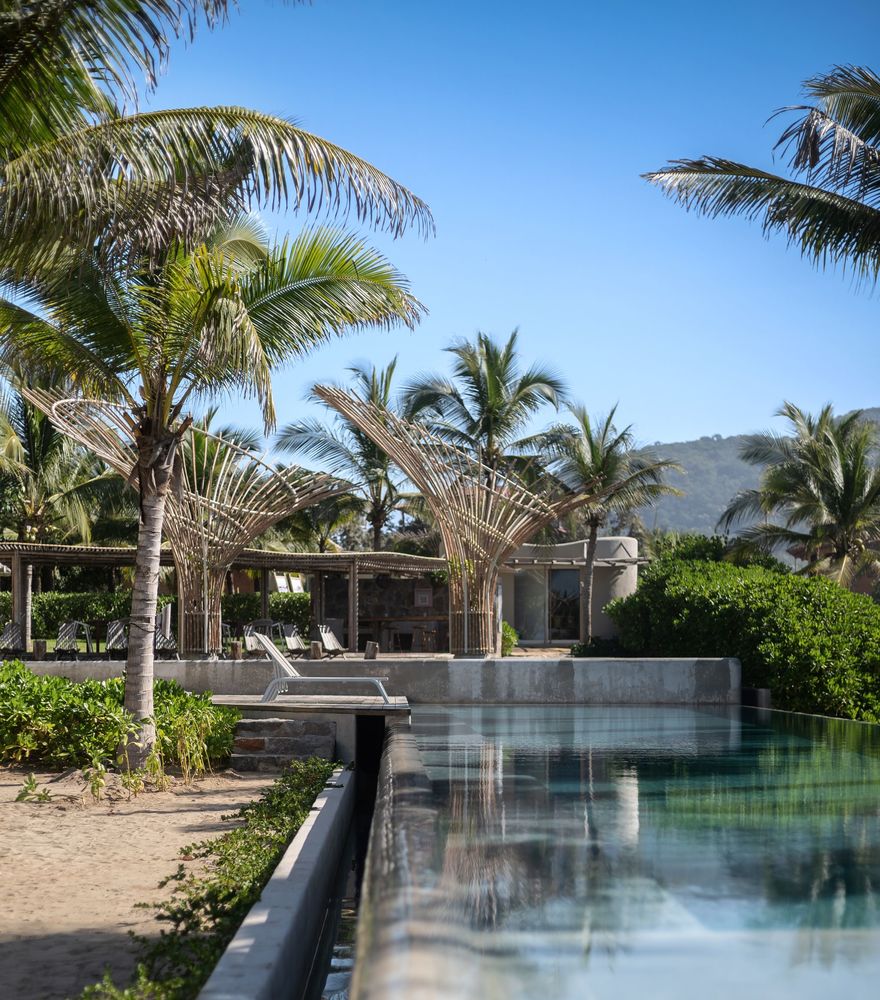
Photography by © Cesar Belio
Photography by © Cesar Belio
Photography by © Cesar Belio
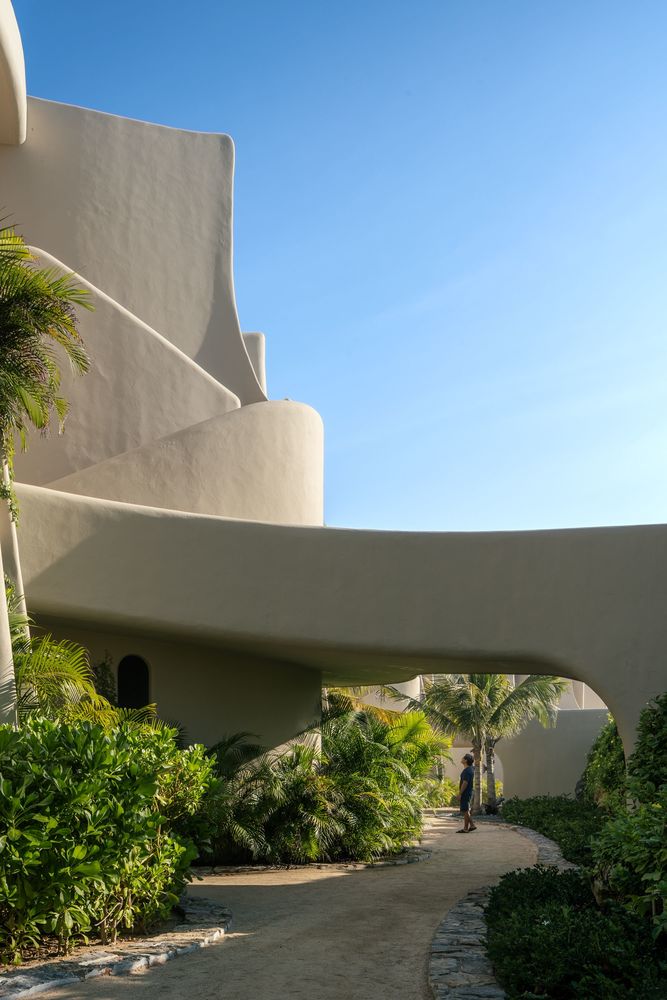
Photography by © Cesar Belio
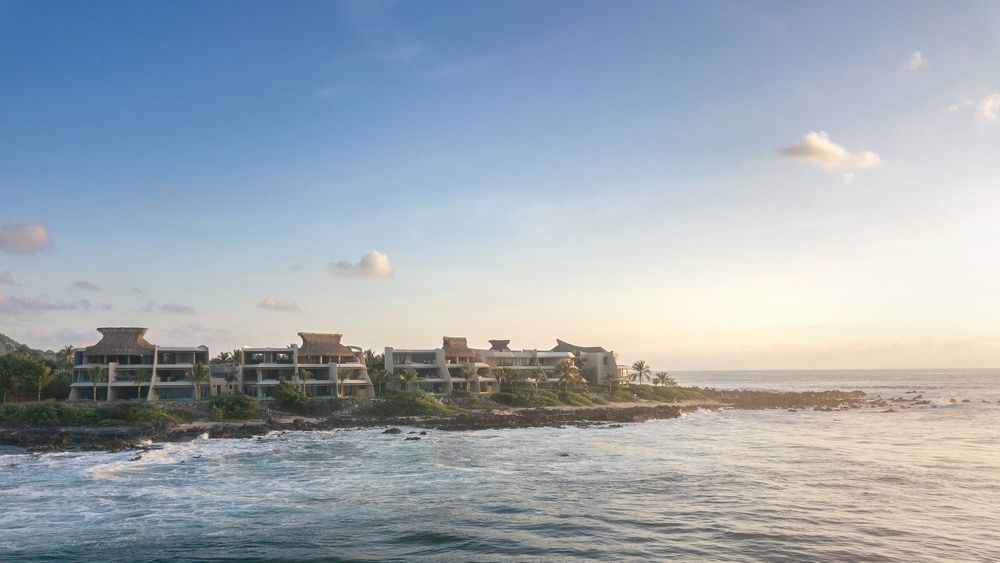
Photography by © Cesar Belio
Photography by © Cesar Belio
Photography by © Cesar Belio
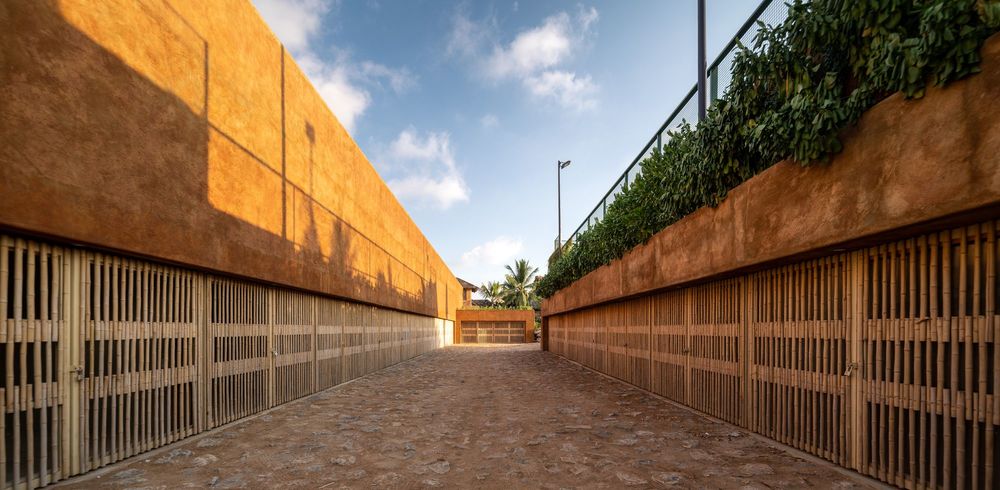
Photography by © Cesar Belio
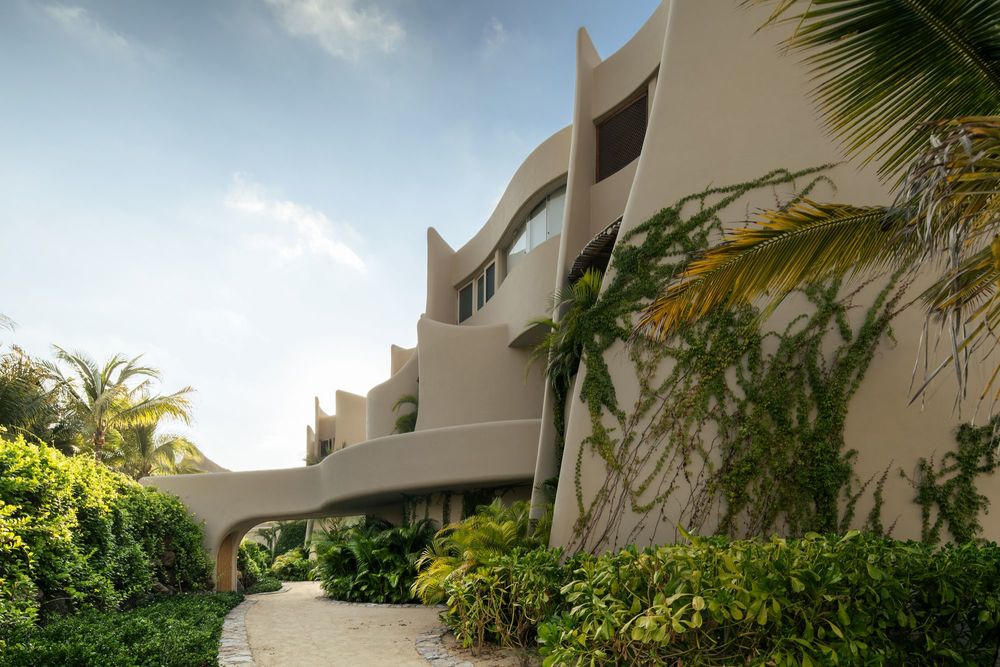
Photography by © Cesar Belio
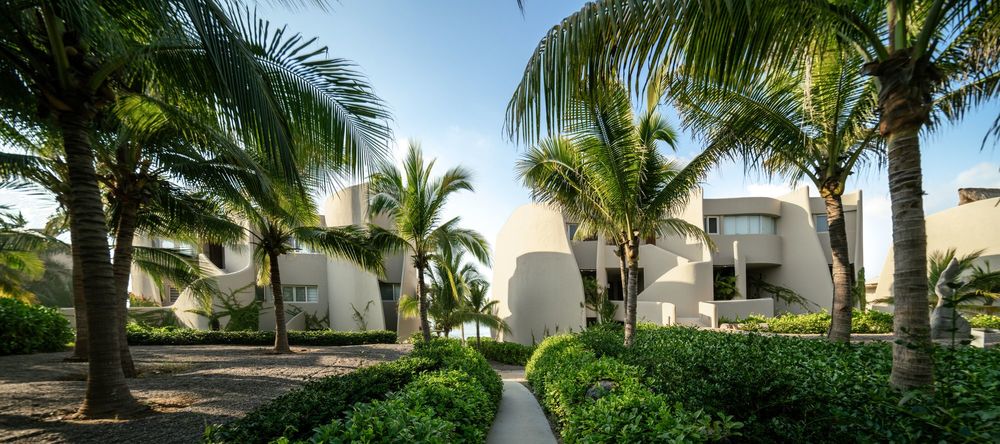
Photography by © Cesar Belio
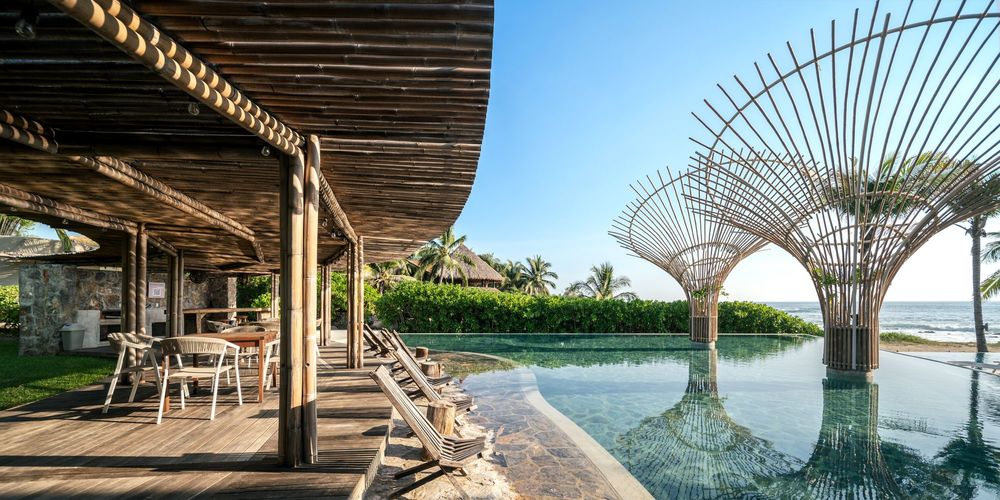
Photography by © Cesar Belio
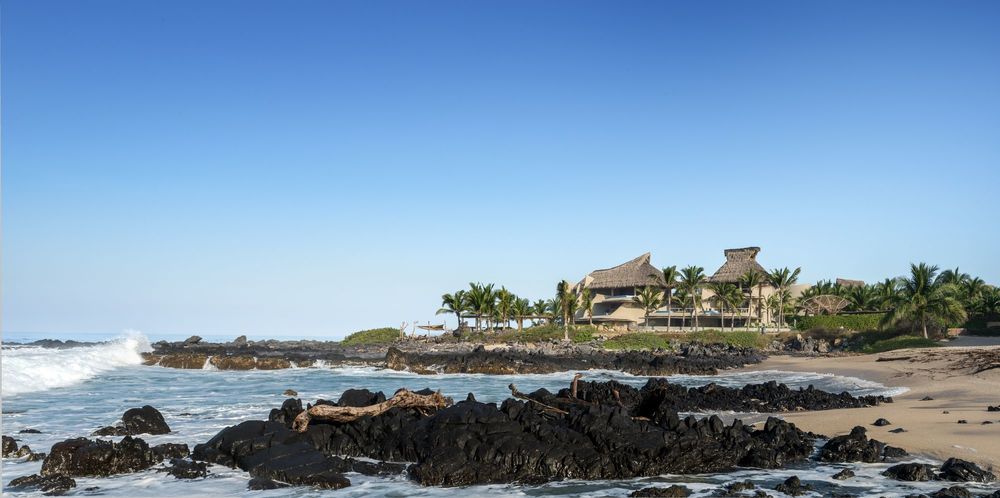
Photography by © Cesar Belio
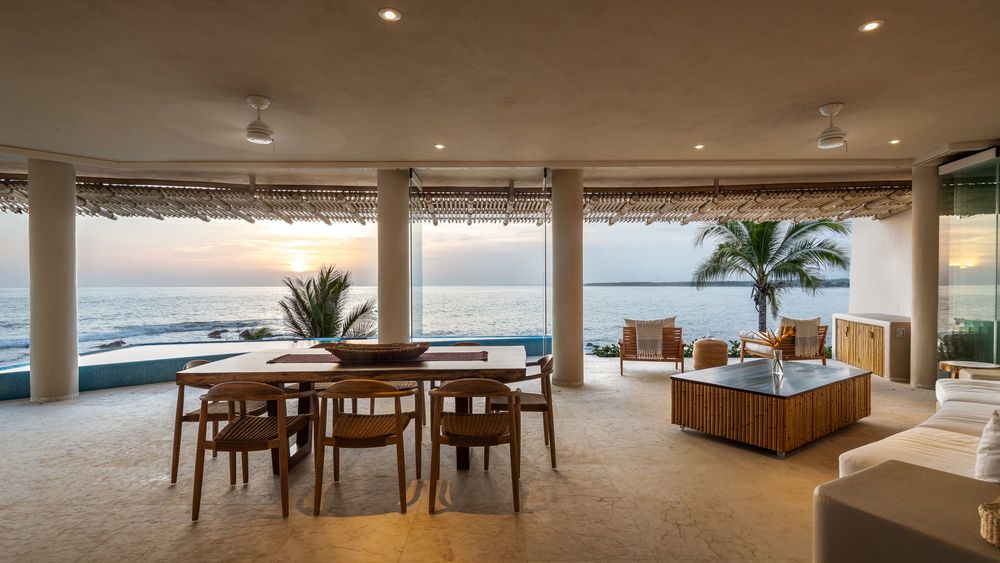
Photography by © Cesar Belio
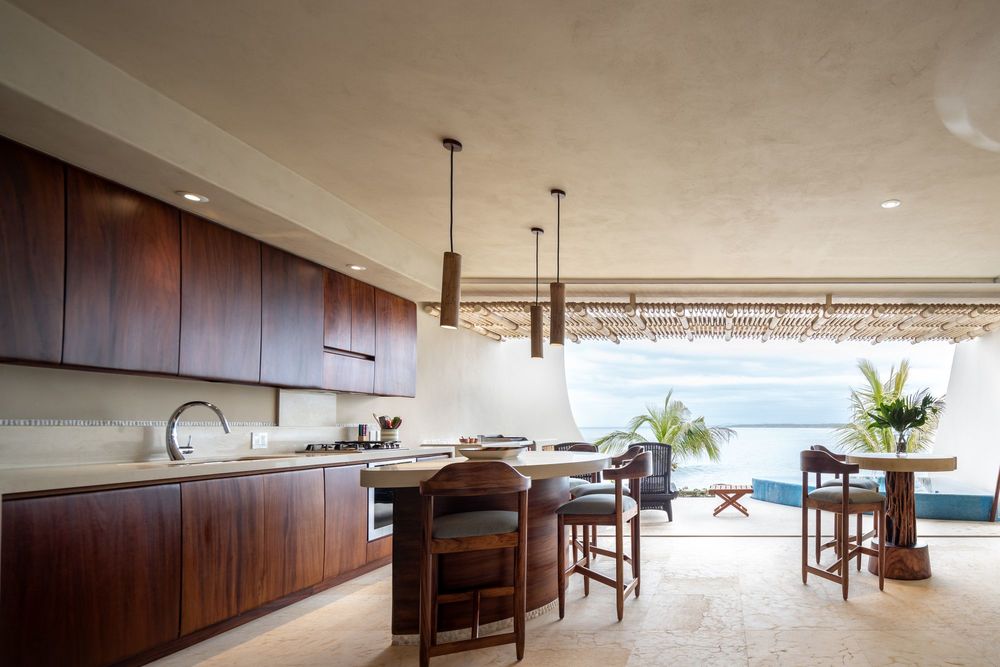
Photography by © Cesar Belio
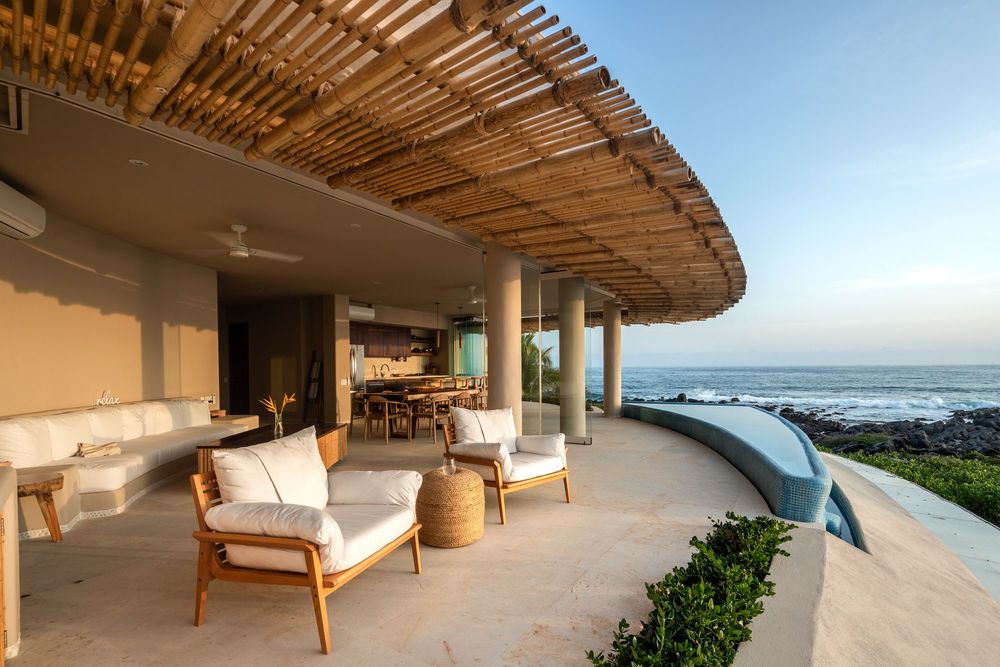
Photography by © Cesar Belio
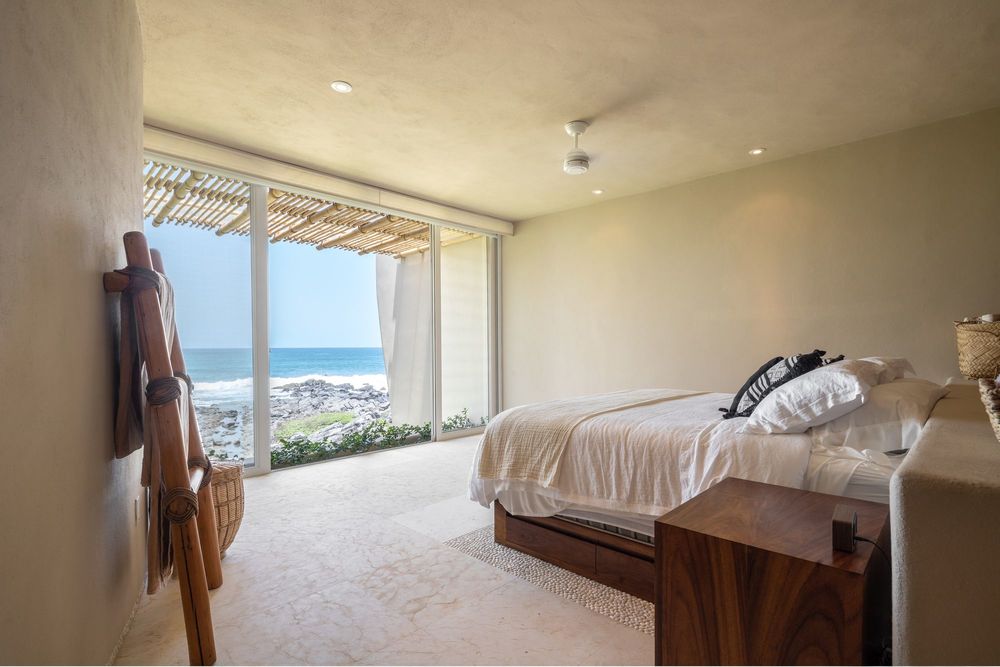
Photography by © Cesar Belio
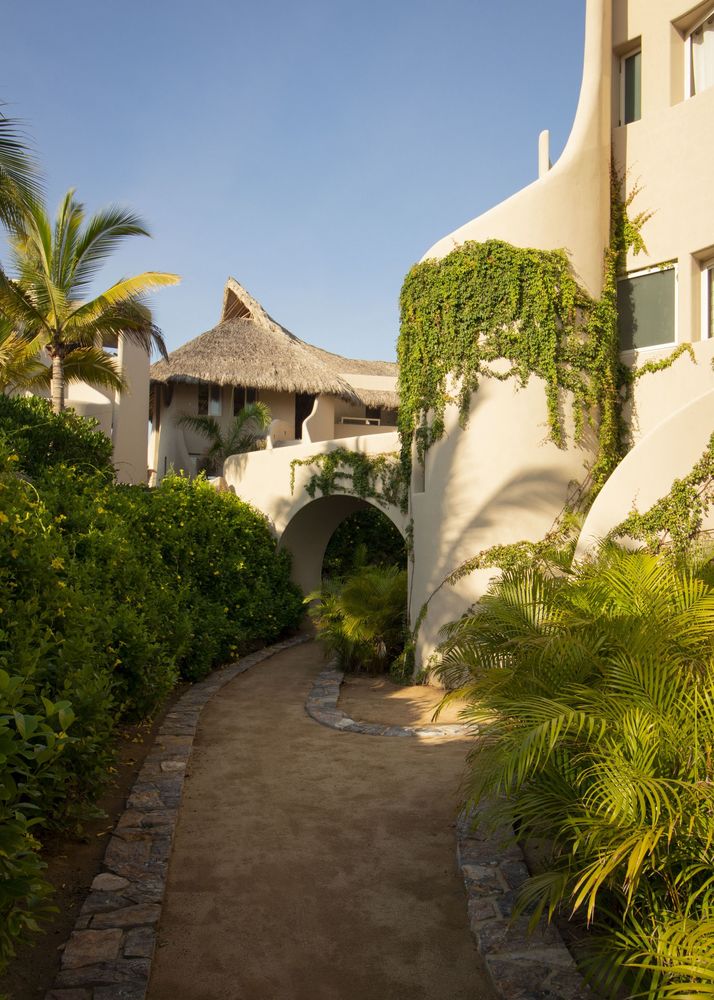
Photography by © Cesar Belio
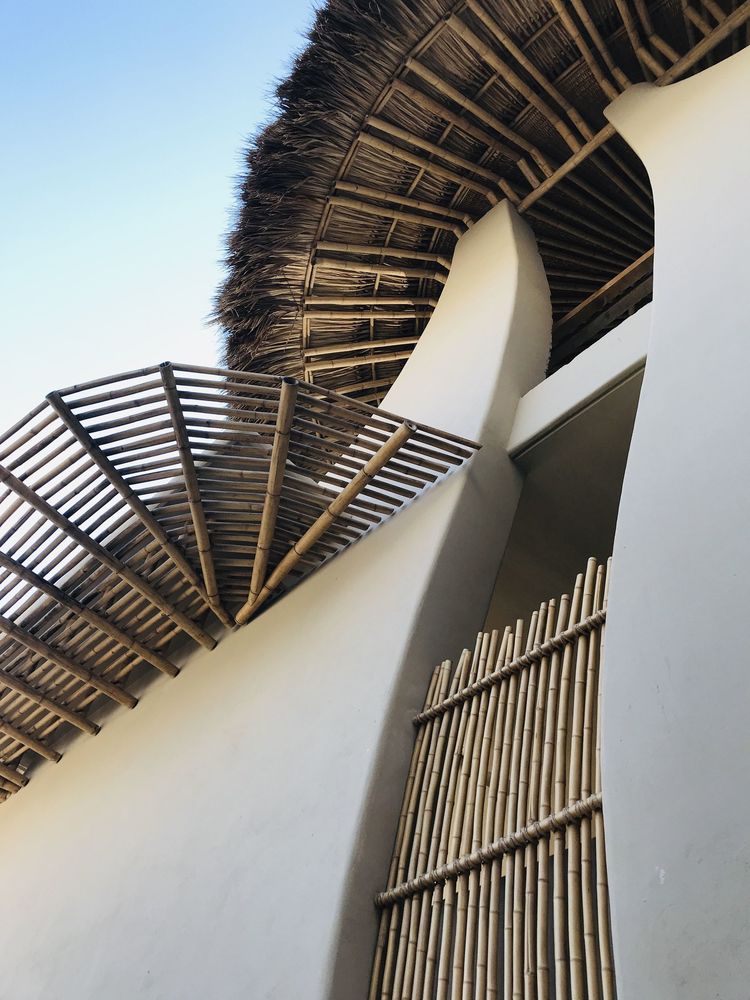
Photography by © Cesar Belio
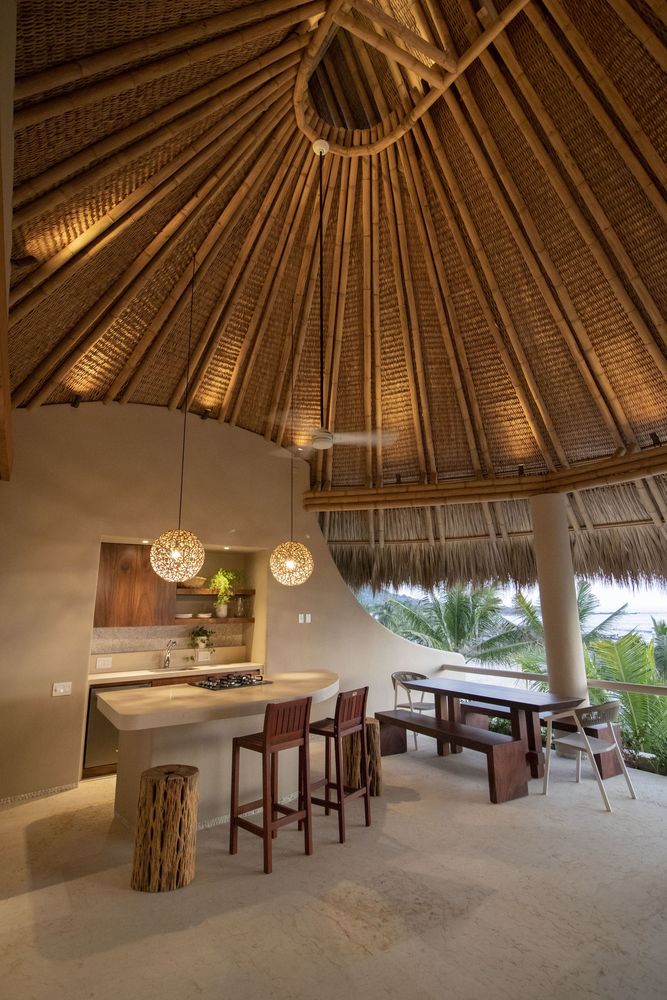
Photography by © Cesar Belio
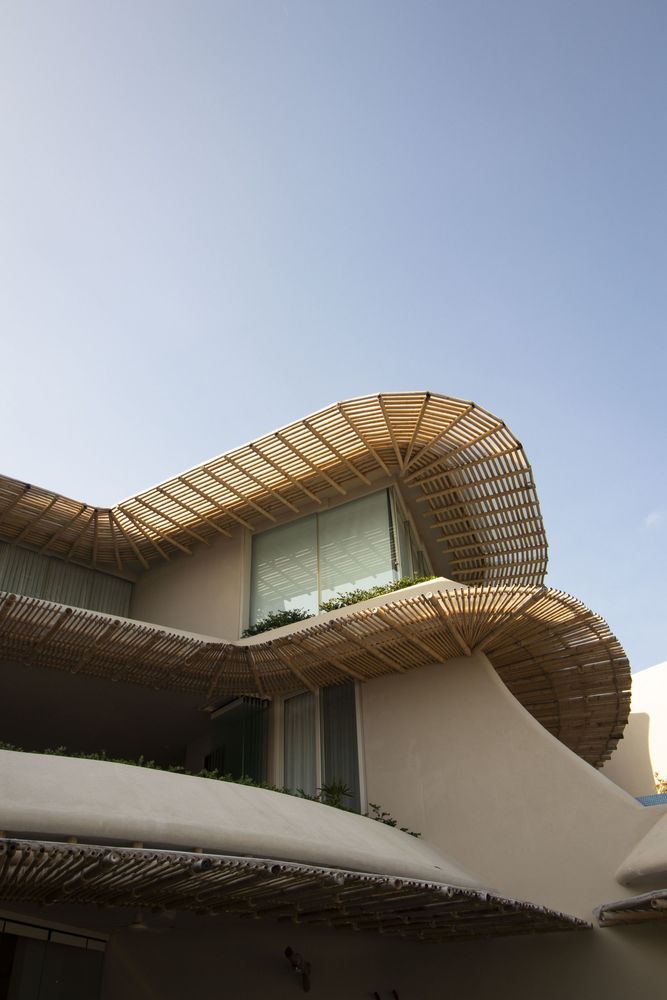
Photography by © Cesar Belio
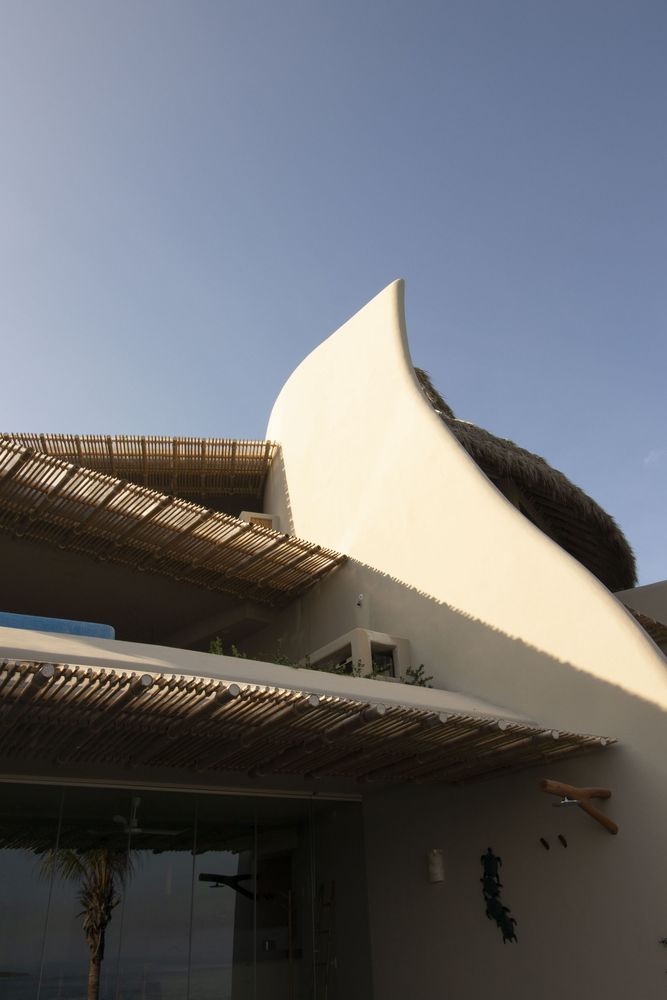
Photography by © Cesar Belio
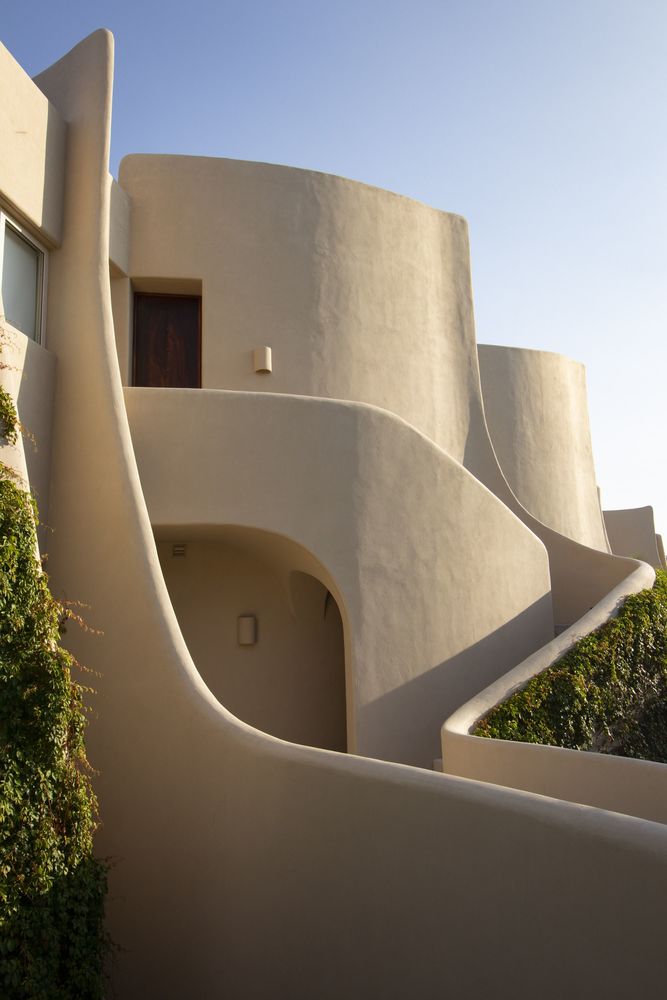
Photography by © Cesar Belio
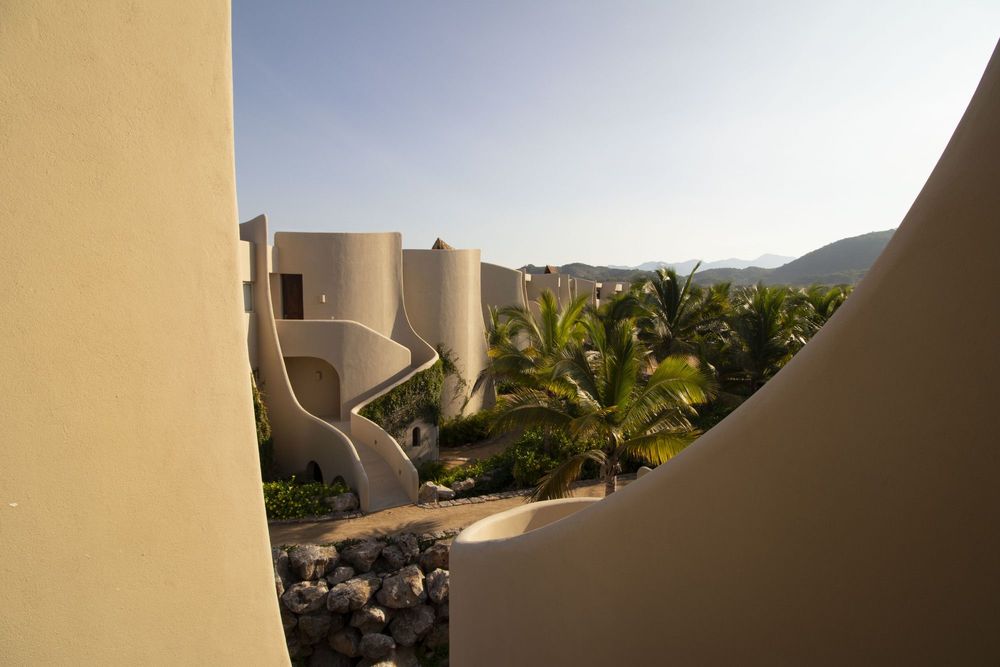
Photography by © Cesar Belio
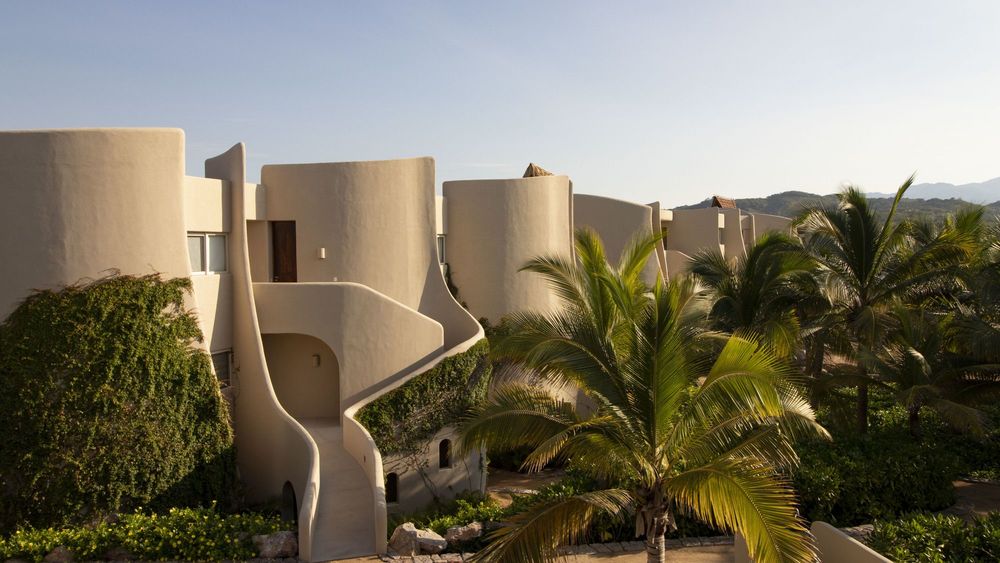
Photography by © Cesar Belio
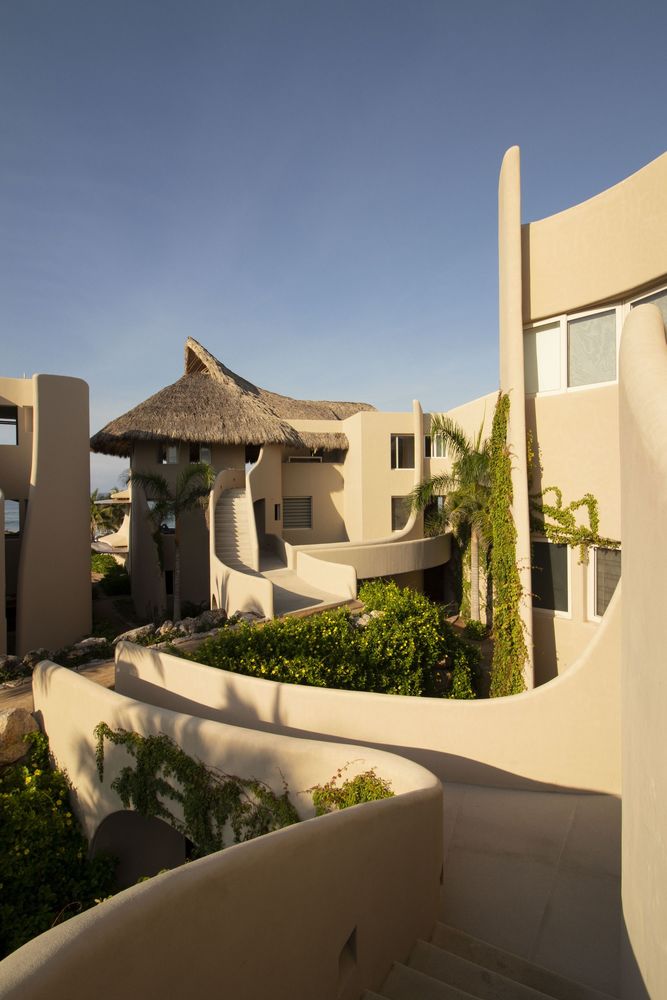
Photography by © Cesar Belio
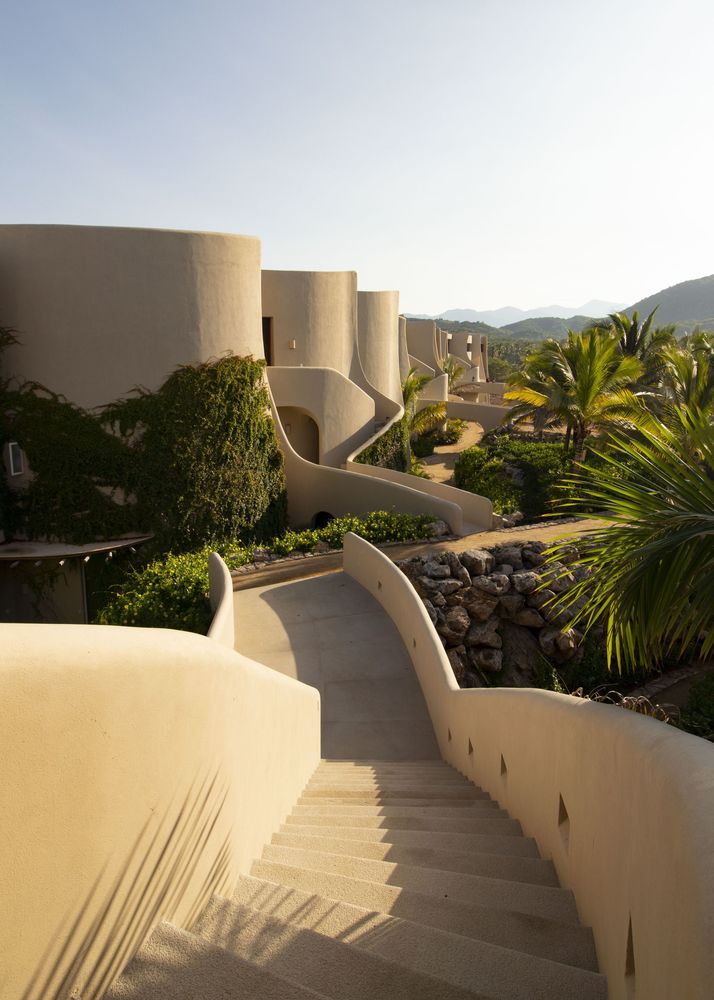
Photography by © Cesar Belio
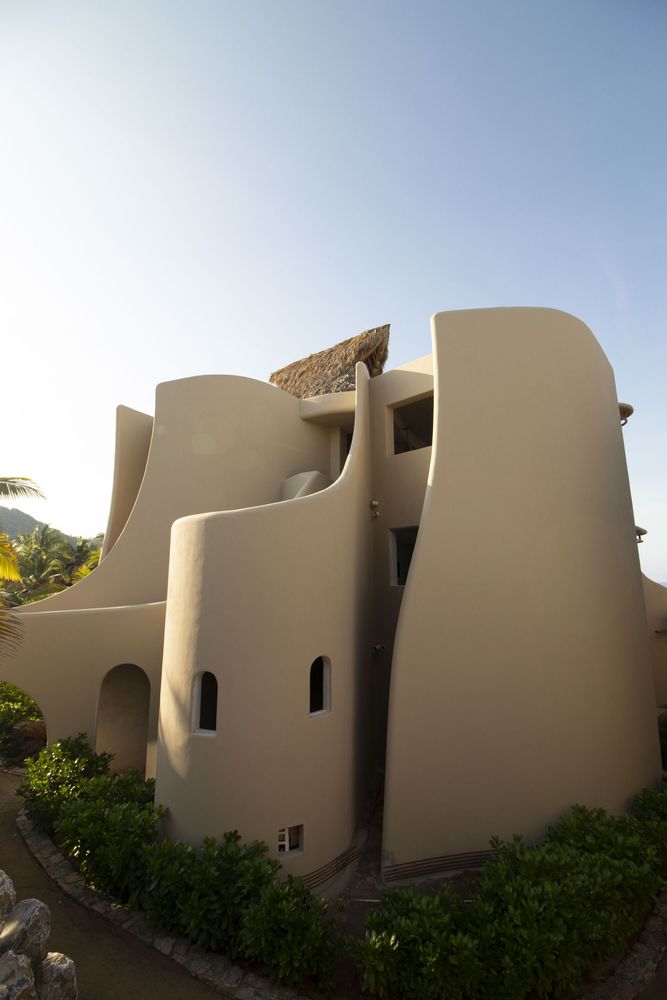
Photography by © Cesar Belio
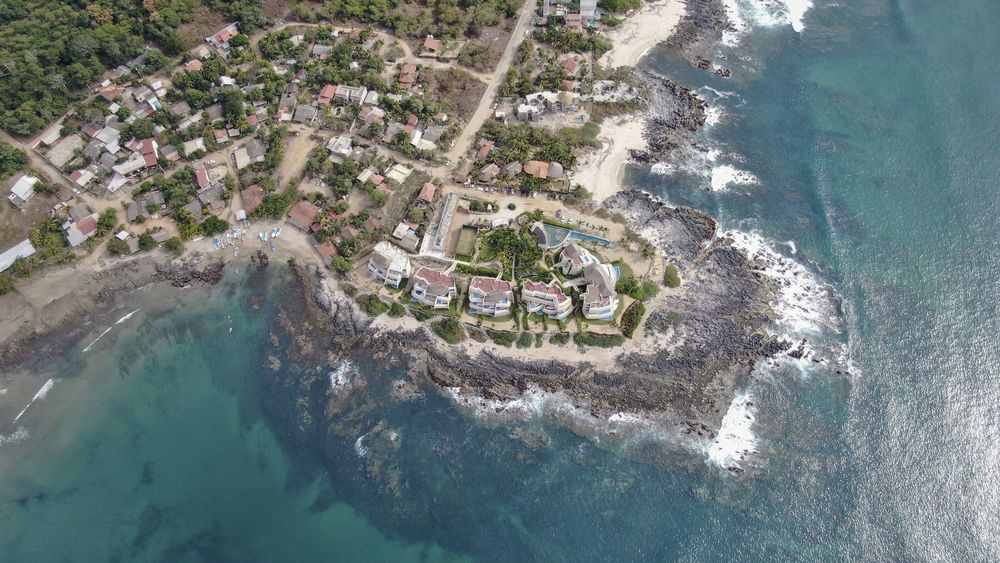
Photography by © Cesar Belio
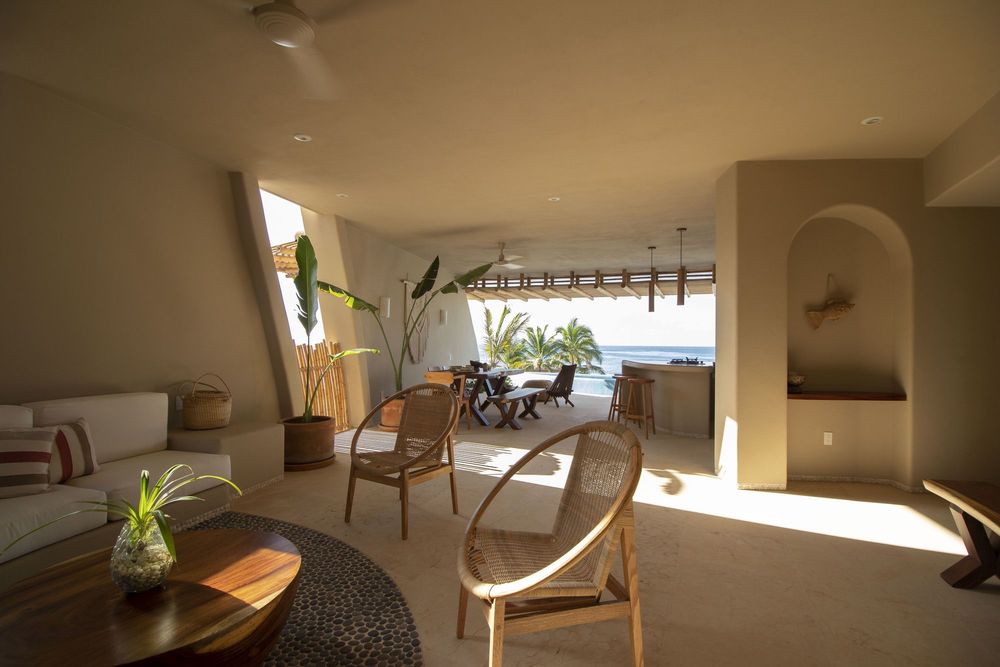
Photography by © Cesar Belio
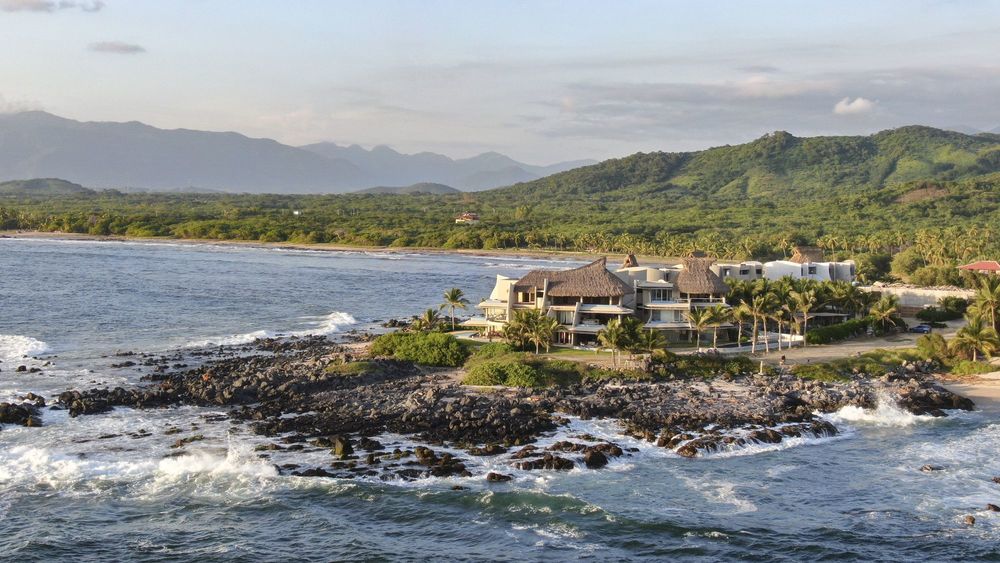
defaultPhotography by © Cesar Belio
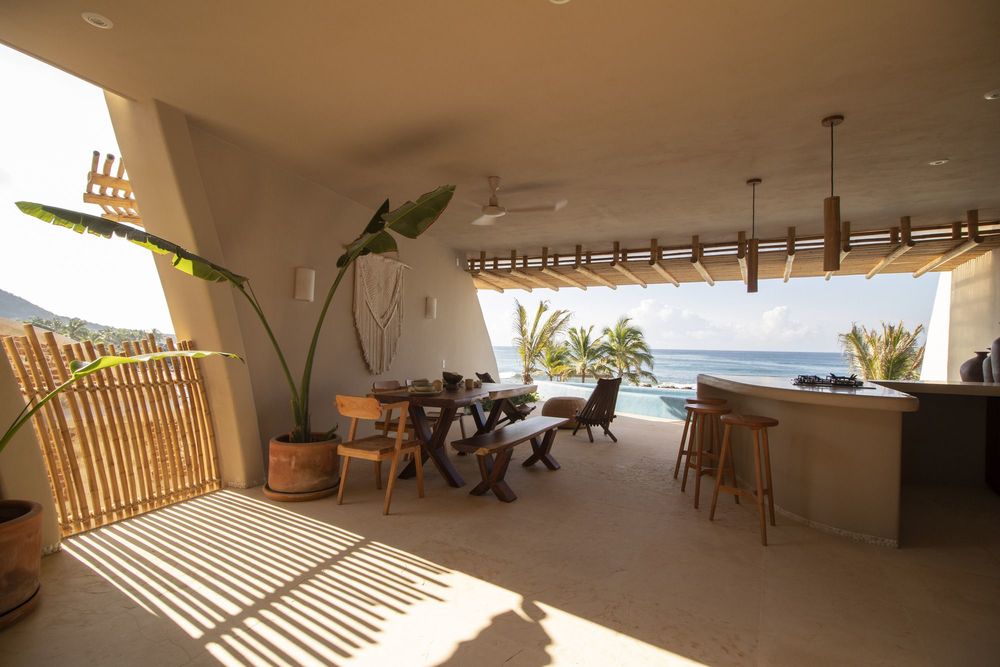
Photography by © Cesar Belio
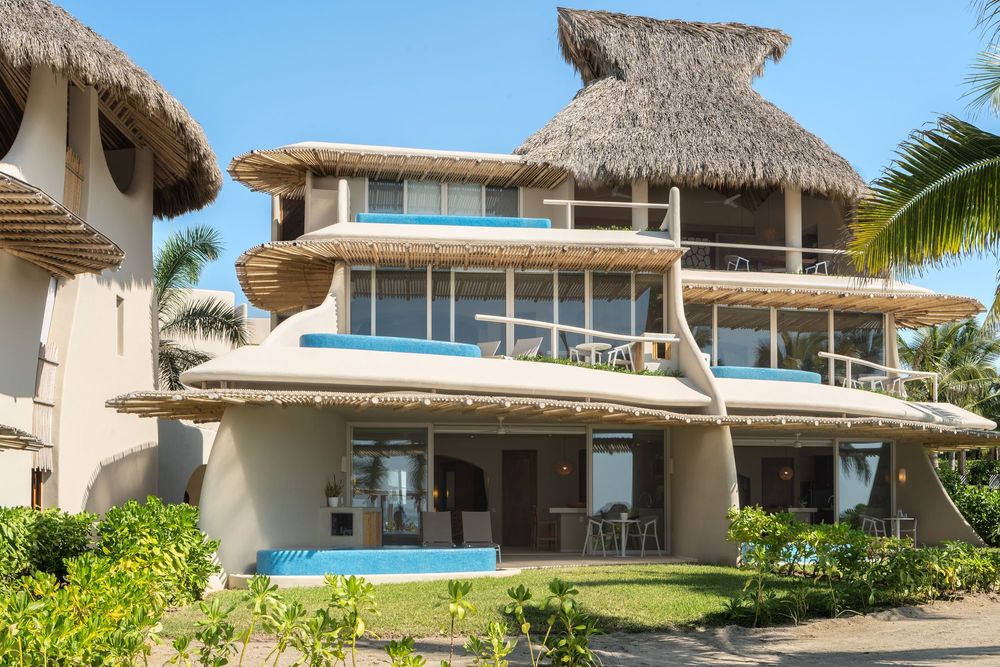
Photography by © Cesar Belio
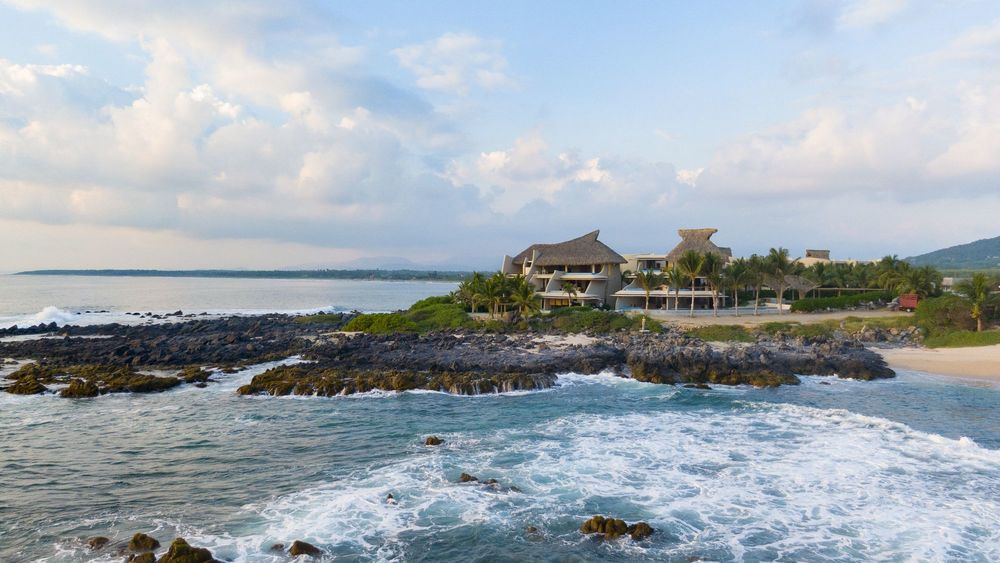
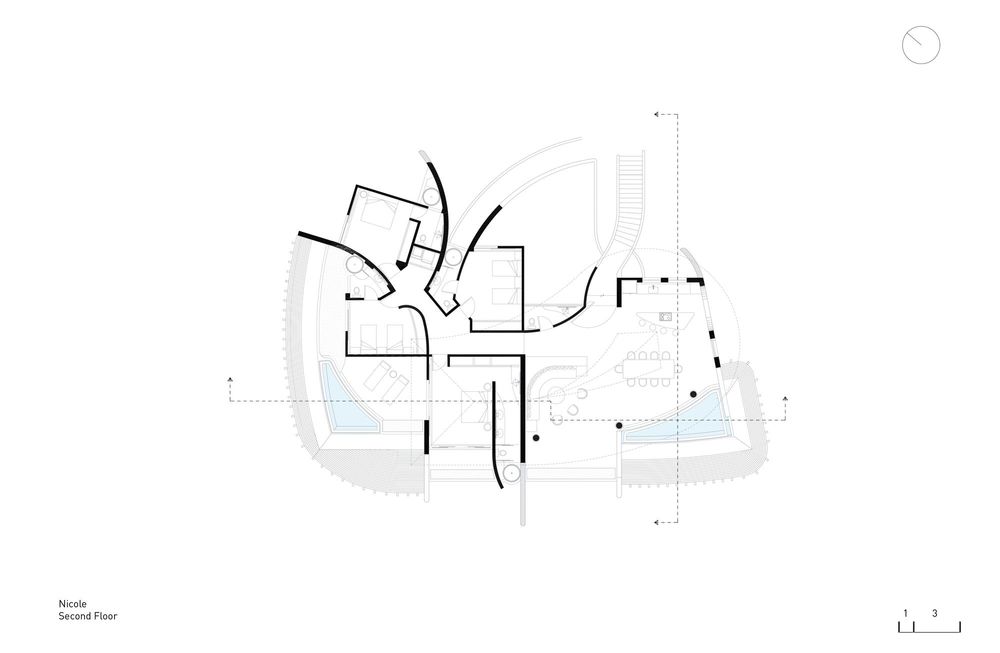
Plan

Elevation
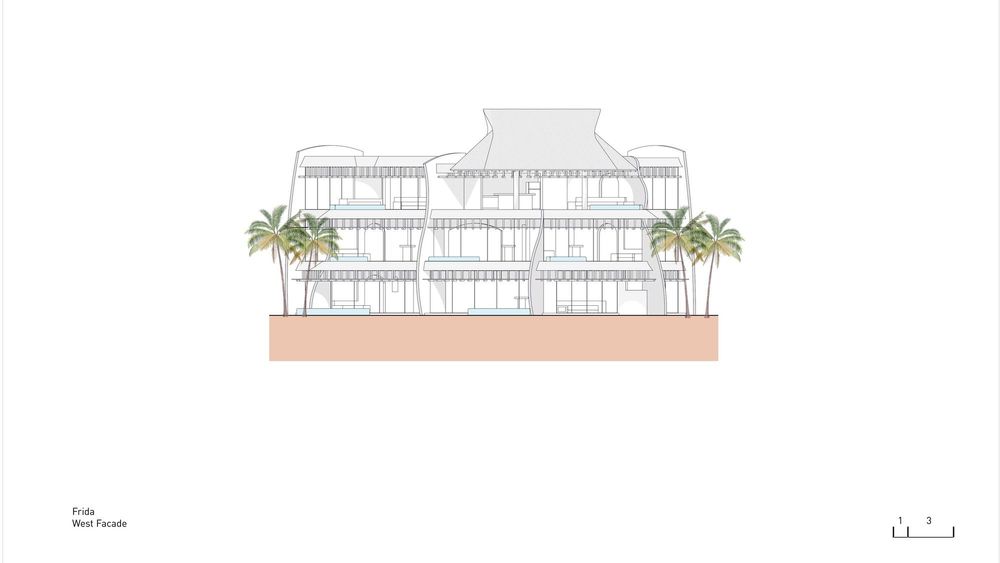
Elevation
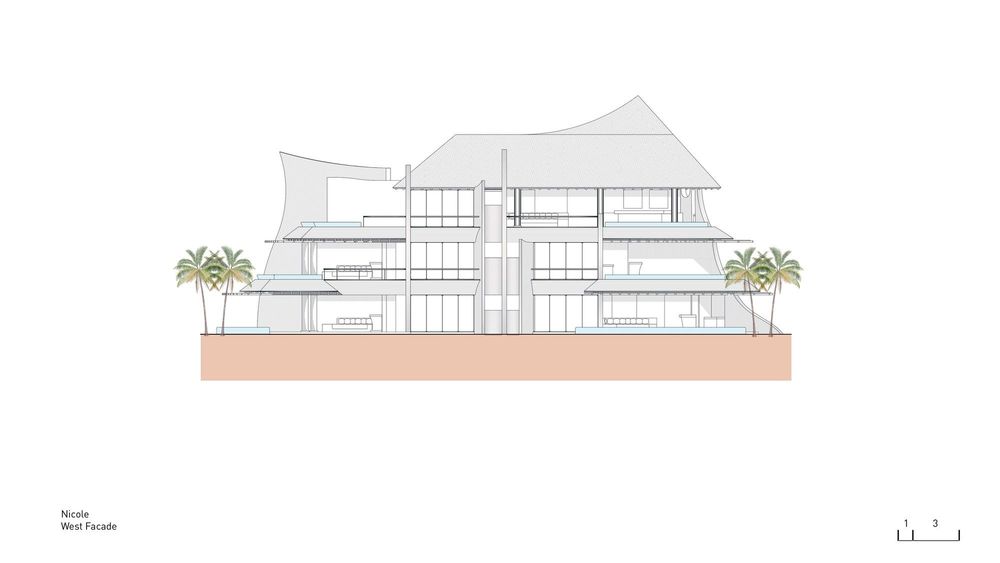
Elevation
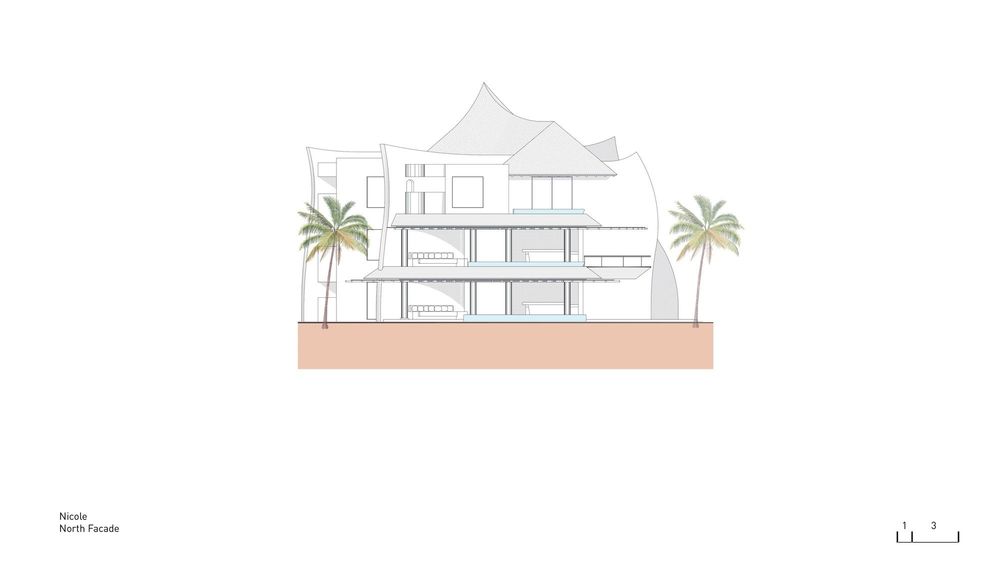
Elevation
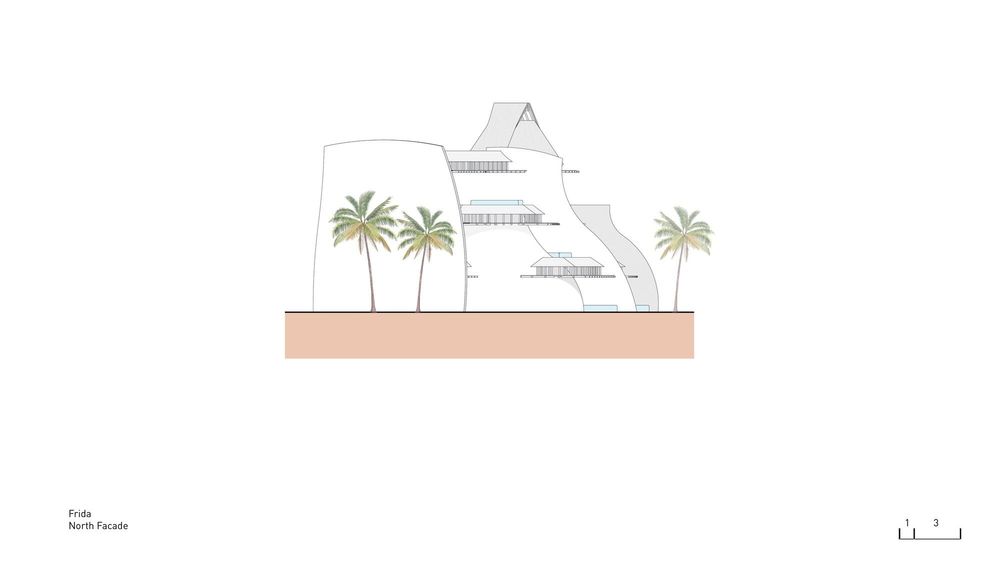
Elevation
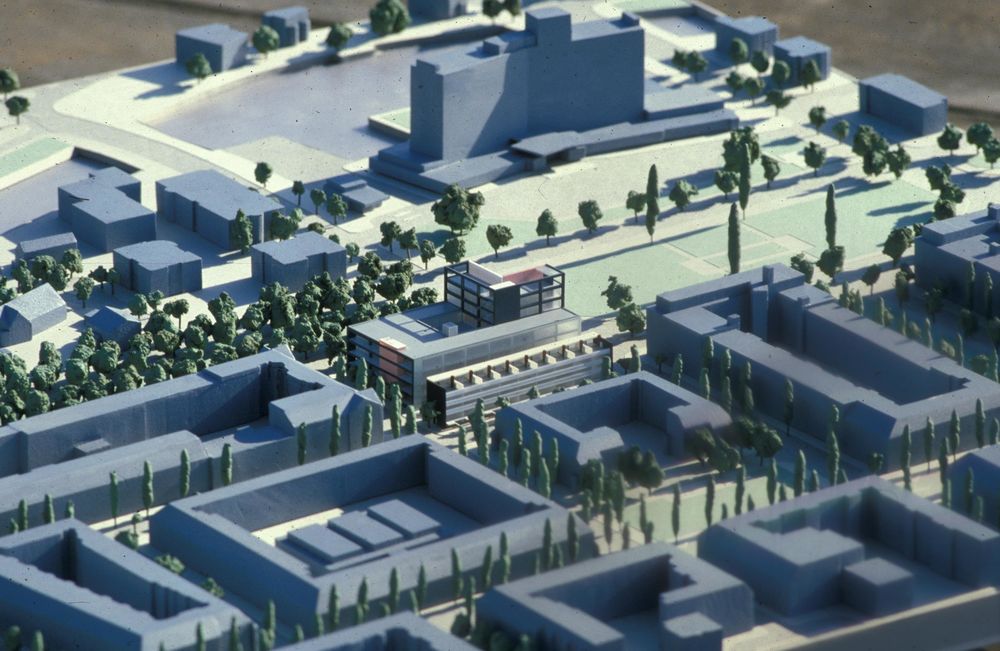
elevation
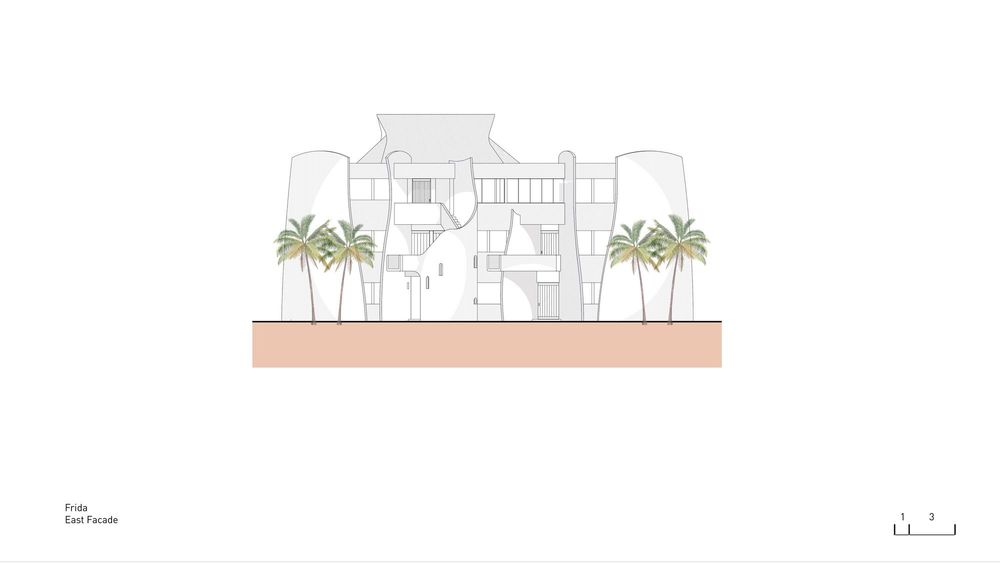
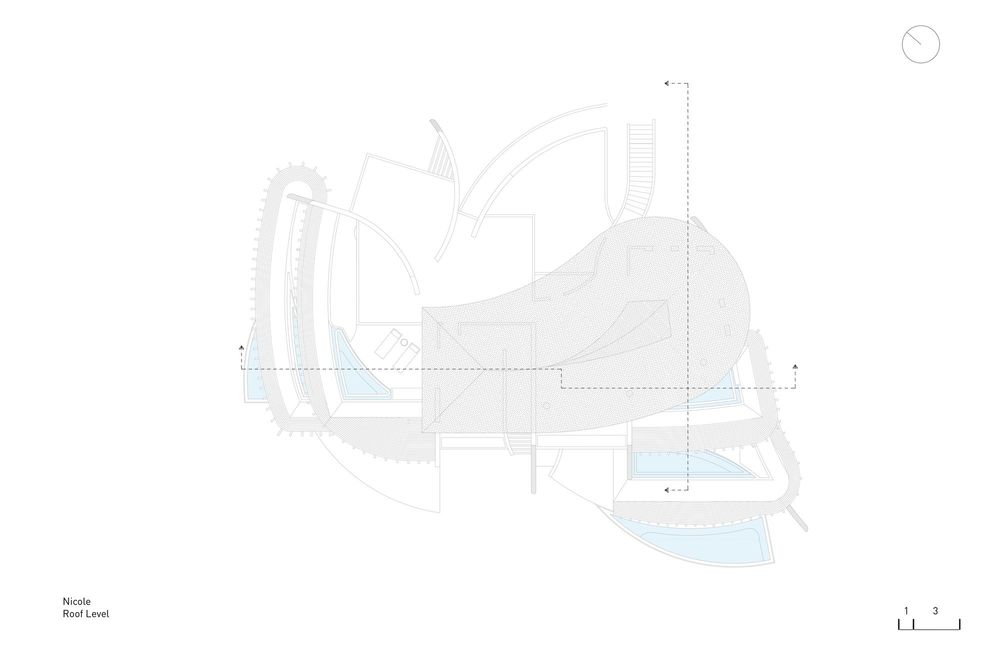
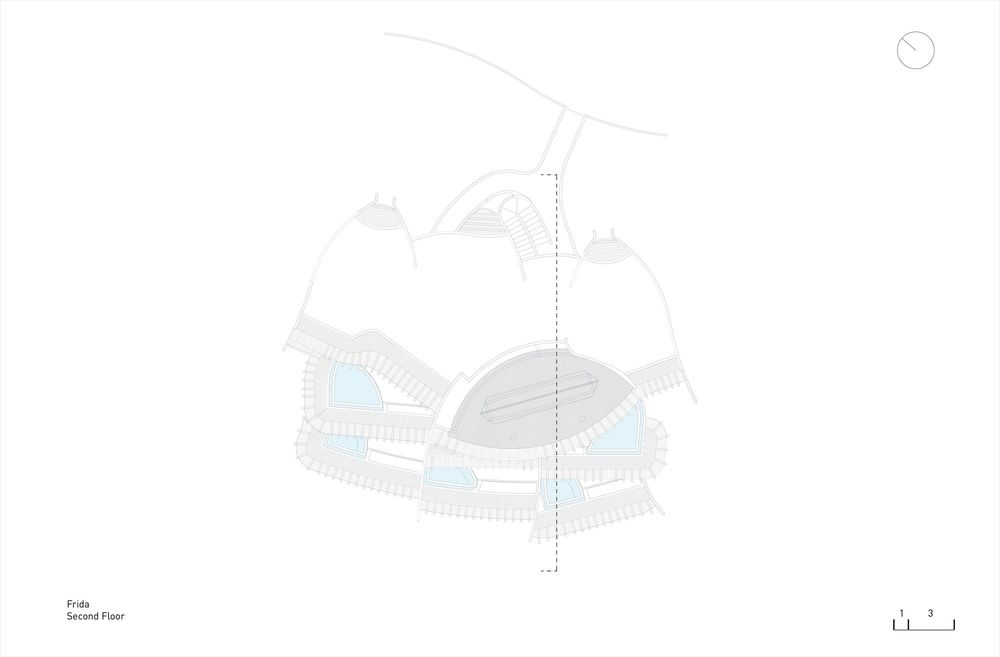
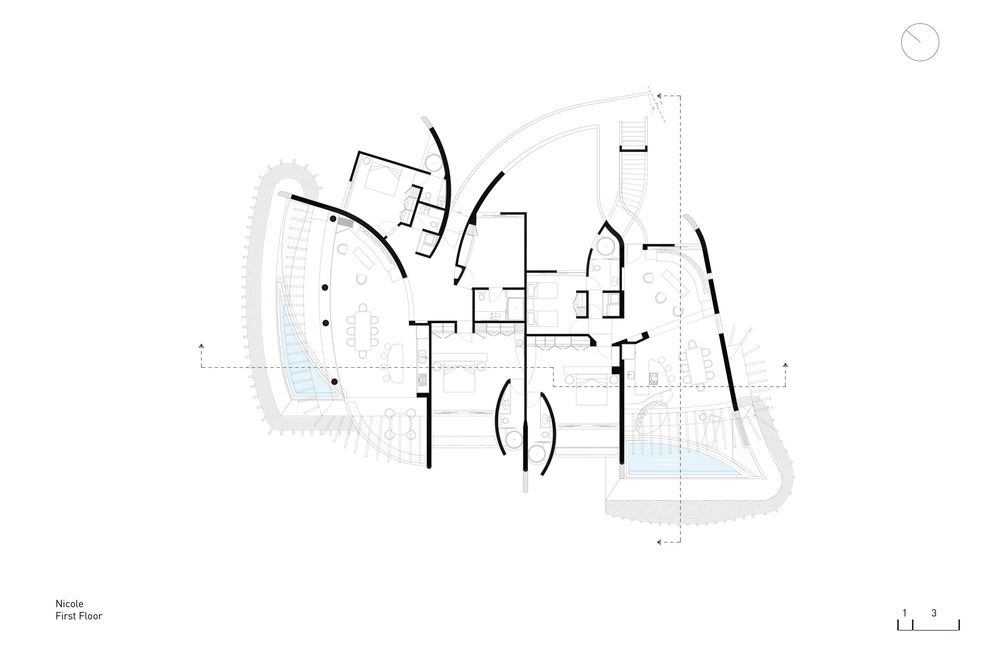
plan
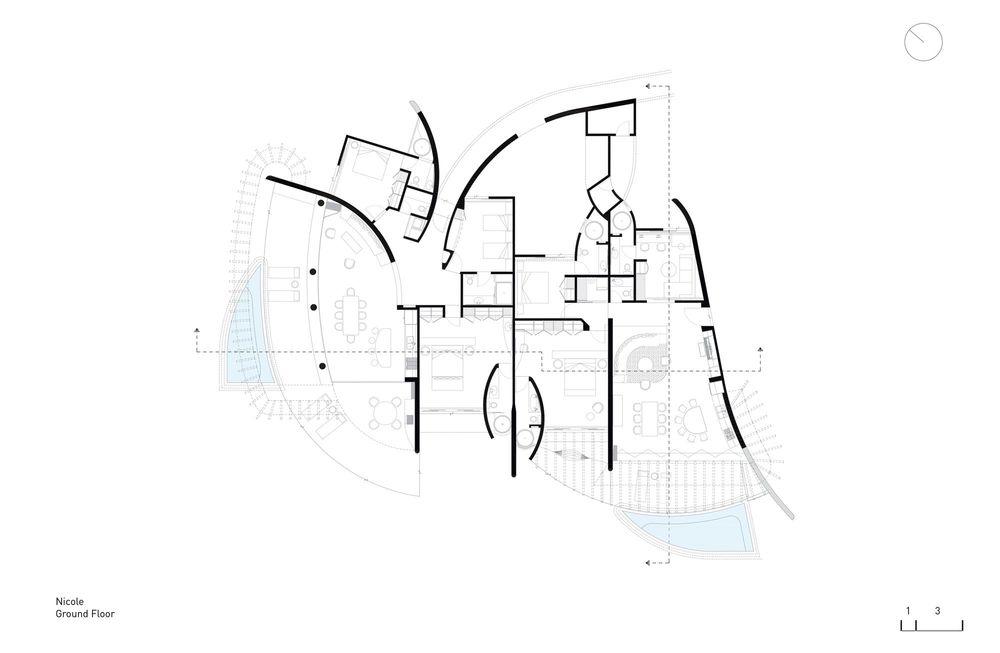
Plan
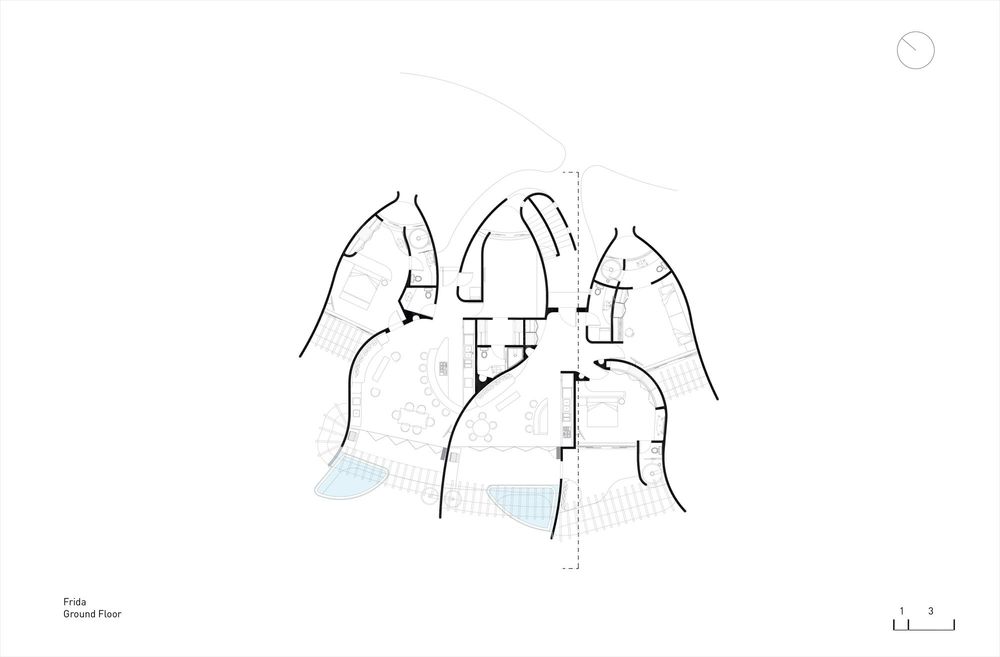
Plan
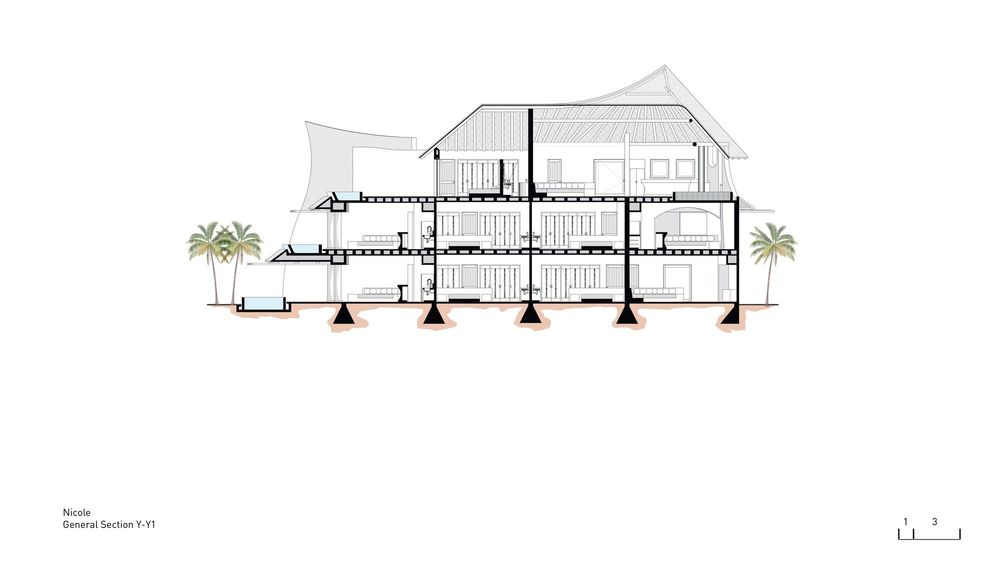
section
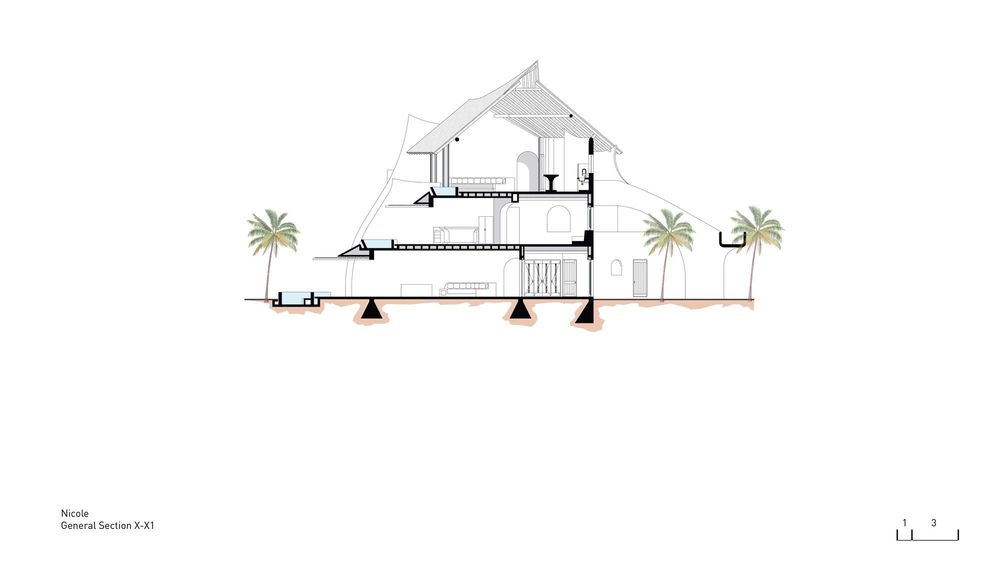
section
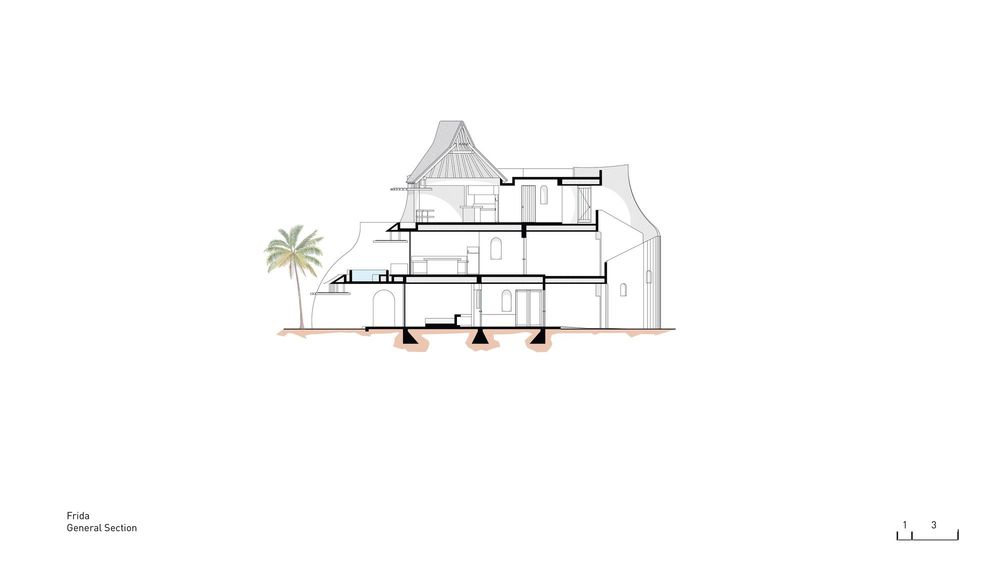
section

