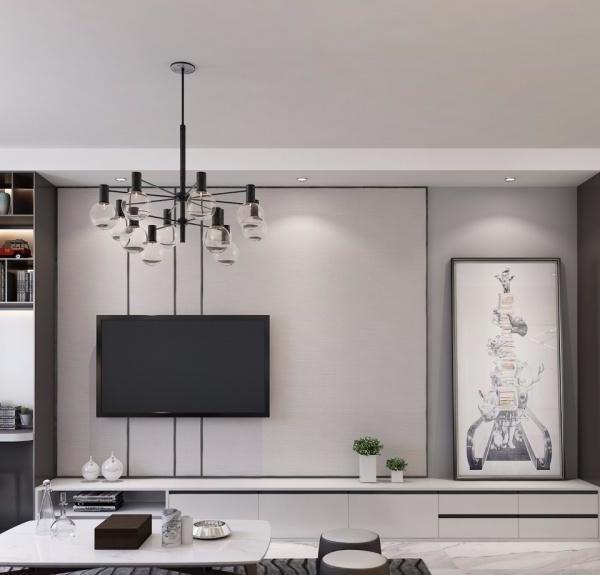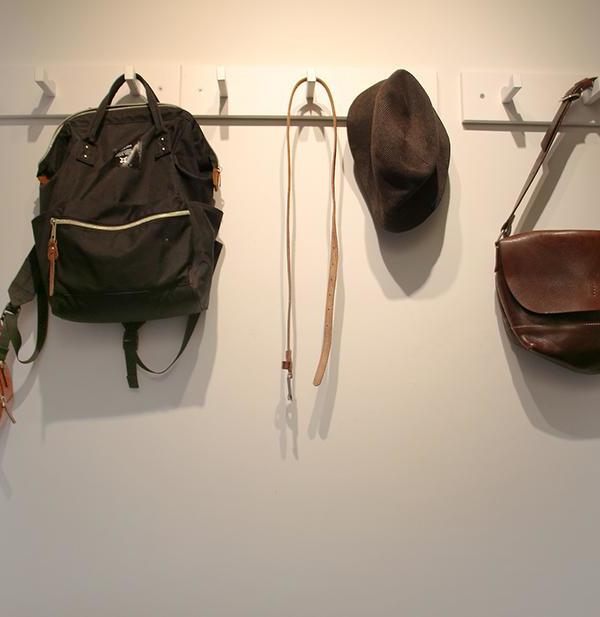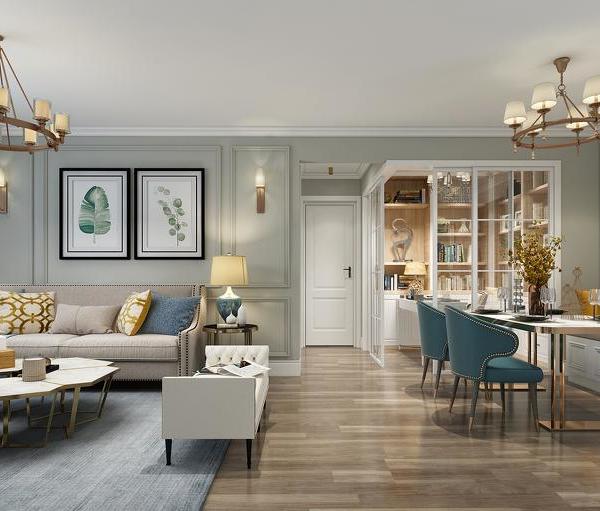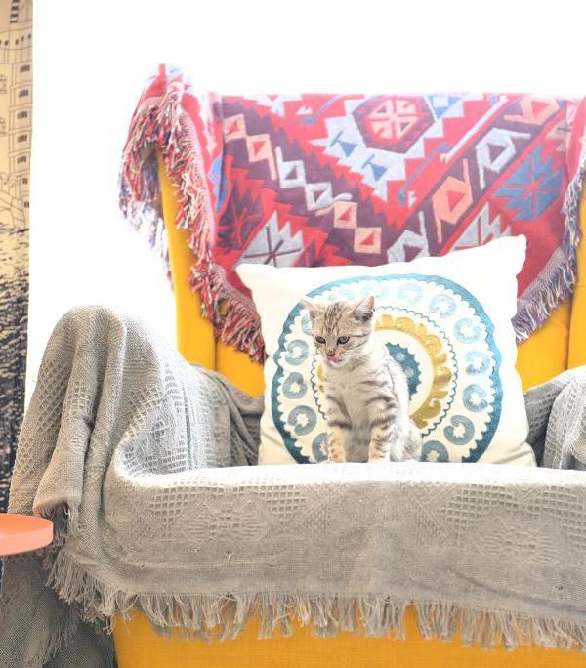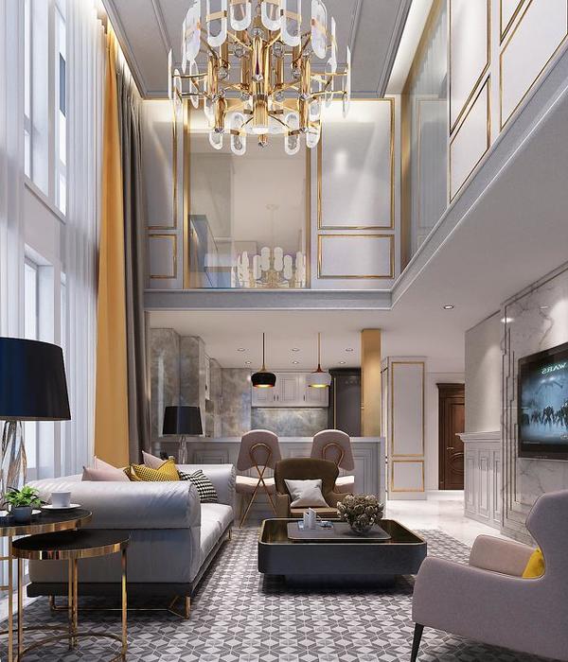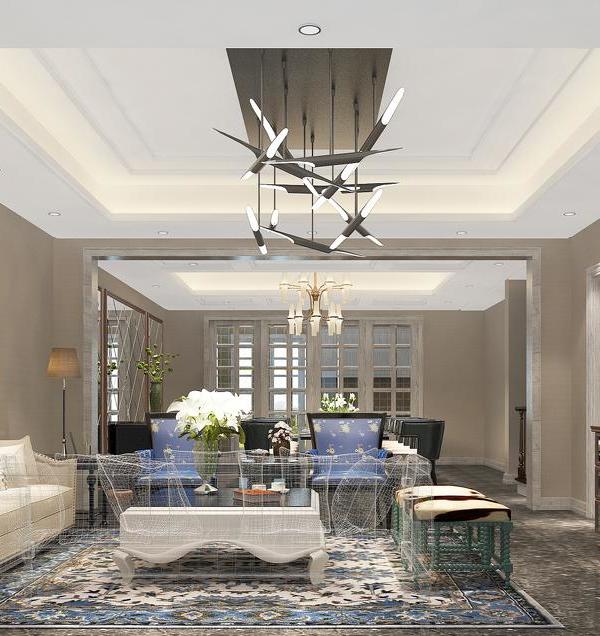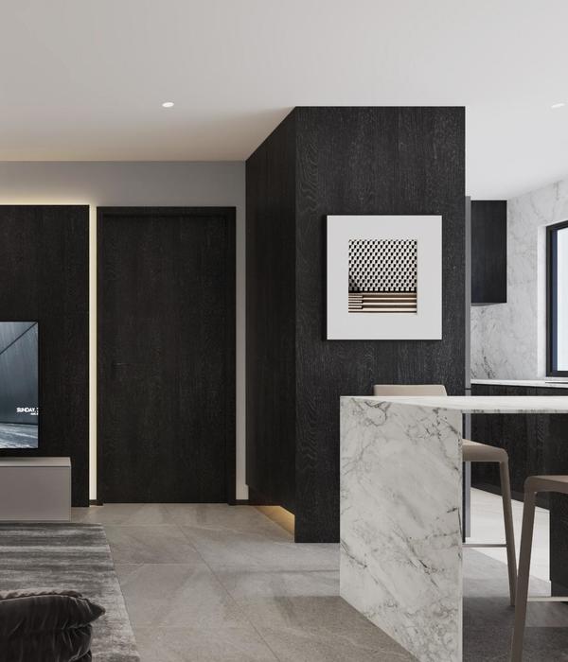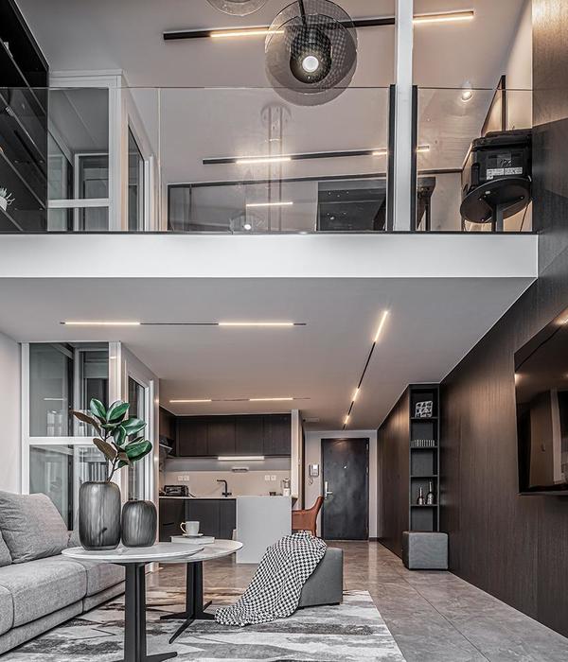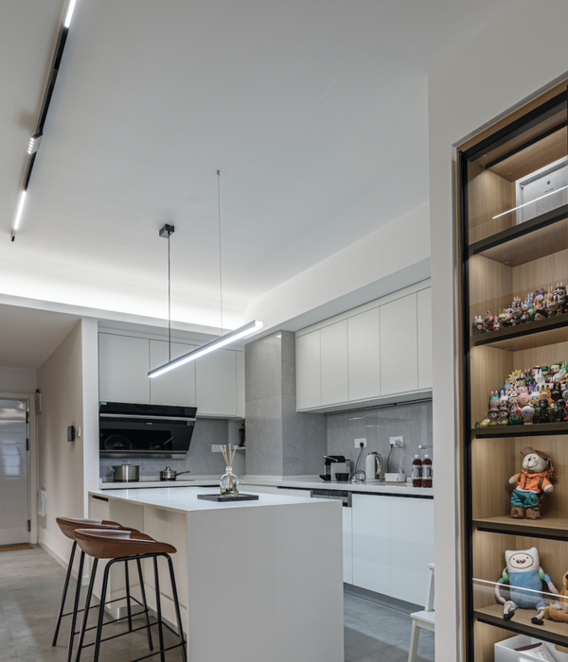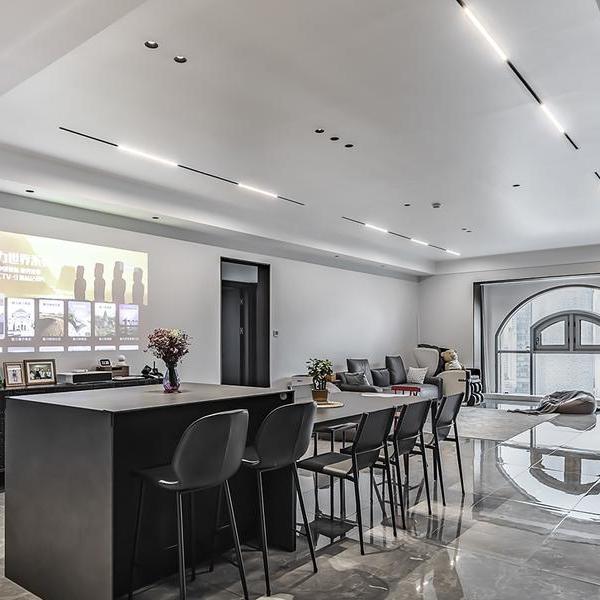为了更好地融入周围环境,Poinciana对现有住宅进行了重新雕刻,增强了它与自然元素的连接。Poinciana House坐落在一个风景如画的景观环境中,向外望去,向Toowong和Mt Coot-Tha成为了两个焦点。虽然从入口看不见它美丽的风景,但随着穿过住宅的旅程,它们便慢慢地显露出来,原来的家被扩大,覆盖了一个新的总体规划,更好地与场地互动。
As a re-sculpting of an existing home to better engage with its surrounds, Poinciana House creates framed portrait-like apertures to connect with the natural elements. Nestled into an immersive landscape, Poinciana House looks out toward both Toowong and Mt Coot-Tha as dual focal points. While its views are concealed from the entry, they slowly reveal themselves over a journey through the home, where portals direct views out over neighbouring rear gardens. As both a restoration and addition effort, the original home is expanded and overlaid with a new masterplan that better interacts and engages with its site.
Nielsen Jenkins将景观和自然元素作为设计的重点,确保开口支持建筑之外的对话,这是设计的重要部分。设计工作室还参考了周围和典型的昆士兰州住宅,提出了一种对生活在这样一种气候下的人的独特诠释,从而突破了预期的界限。
Nielsen Jenkins made landscape and natural elements the focus of his design, ensuring openings supported this conversation beyond the architecture formed an important part of the brief. The design studio references the surrounding and typified Queenslander homes to proposesa unique interpretation of what living in such a climate can be, pushing the boundaries on what is expected.
随着建筑形式的增长,房屋在陡峭的斜坡上向更深处纵向延伸。从街道水平来看,形状几乎是对齐的,在那里,它会随着地形的变化而变化。在方法上,嵌入式的设计加强了隐私,为居民提供了封闭感,而进入私人户外空间则是对整体形式的一种缓解。
Dropping away to the rear, the home navigates a steeply sloping site as the form grows and reaches deeper lengthways. From street level, the form almost aligns, and from there it changes as it drops to align with the terrain. On approach, an embedded privacy reinforces a sense of enclosure for the residents, while access to private outdoor spaces act as a relief to the overall form.
在整个过程中,有规划的空间的和不同的花园区域支持了建筑的形式,并创造了暂停的时刻。精心的重新规划将住宅将居住的层次降低到底层,以便更好地连接到场地和各种户外设置,以回应先前不连贯的上层位置。
Throughout, curated and differing garden areas support the built form and create moments of pause. A careful replanning of the home lowers the living level down to the ground level, to allow a better connection to the site and these various outdoor settings – responding thoughtfully to its previously disconnected location on the upper level.
Architect:NielsenJenkins
Interiors:NielsenJenkins
Photos:TomRoss
Words:BronwynMarshall
{{item.text_origin}}


