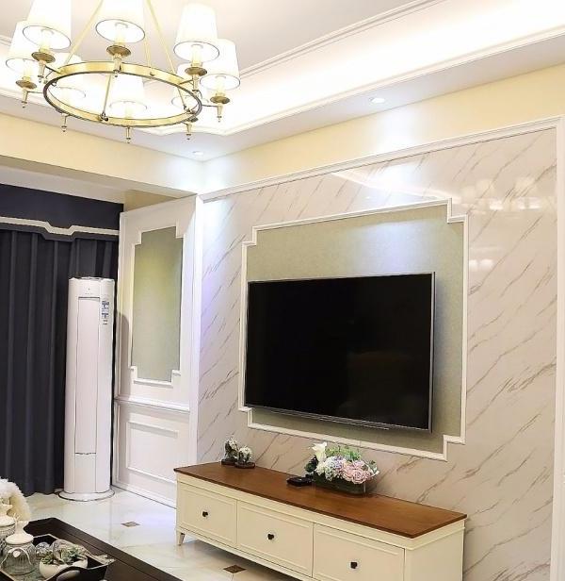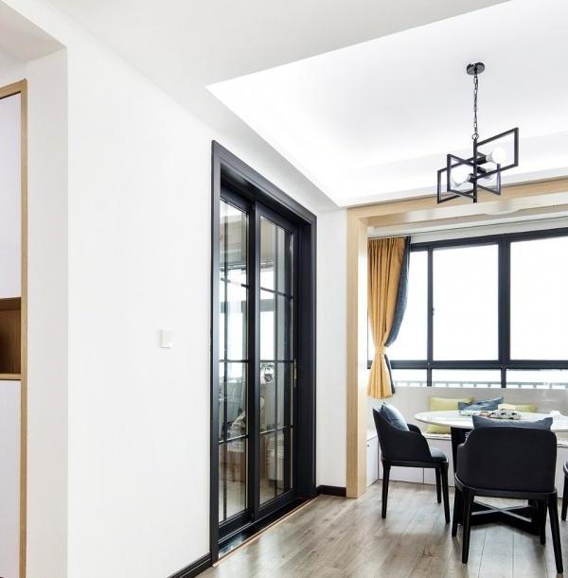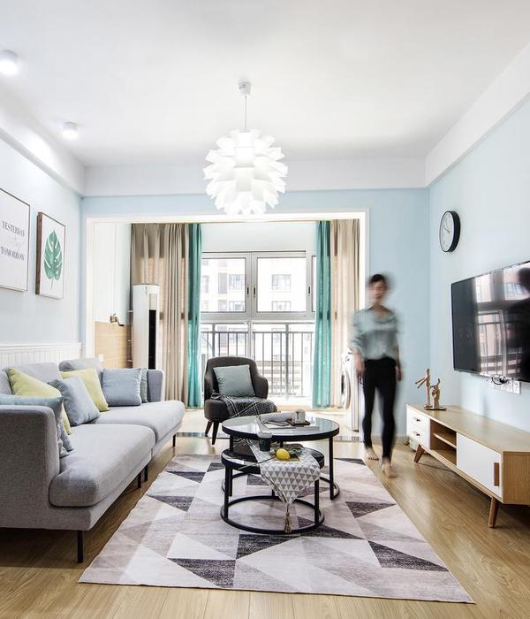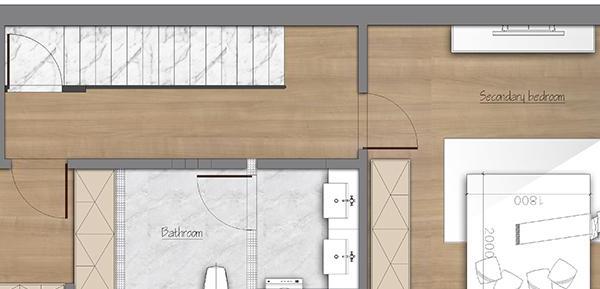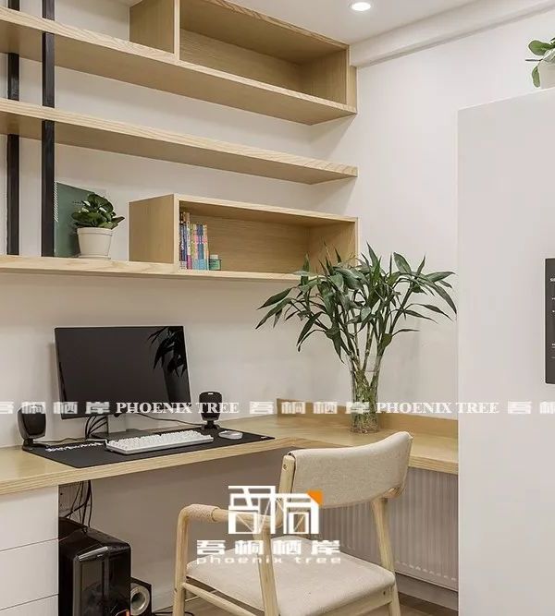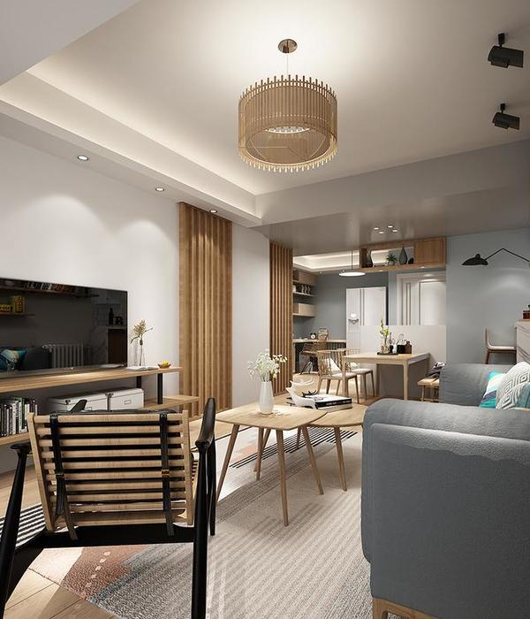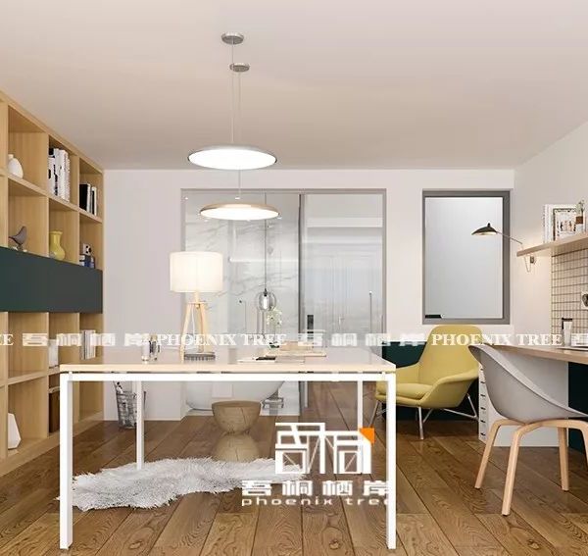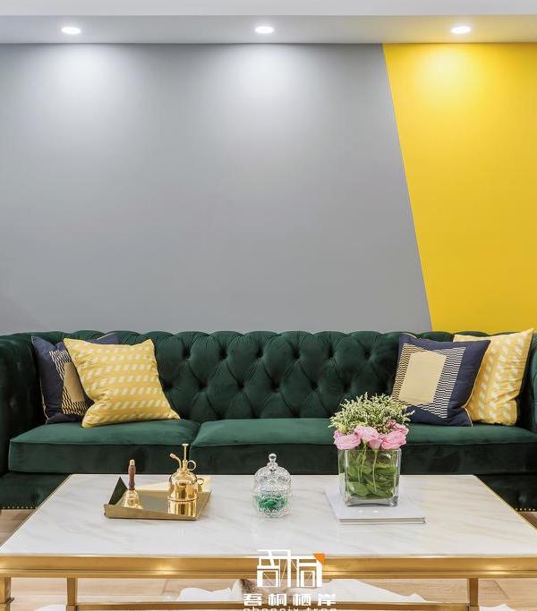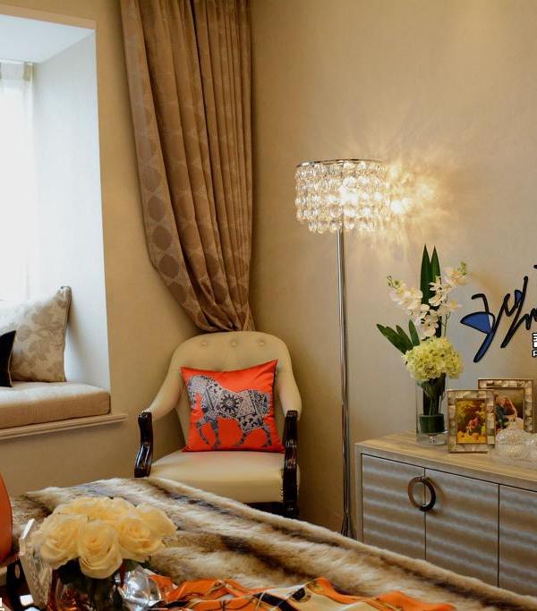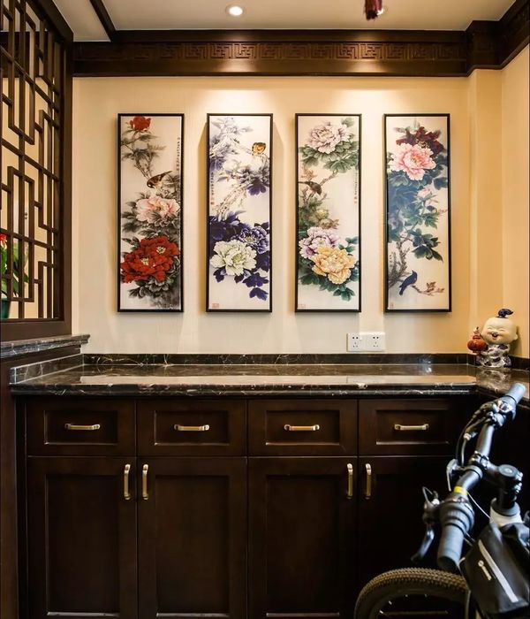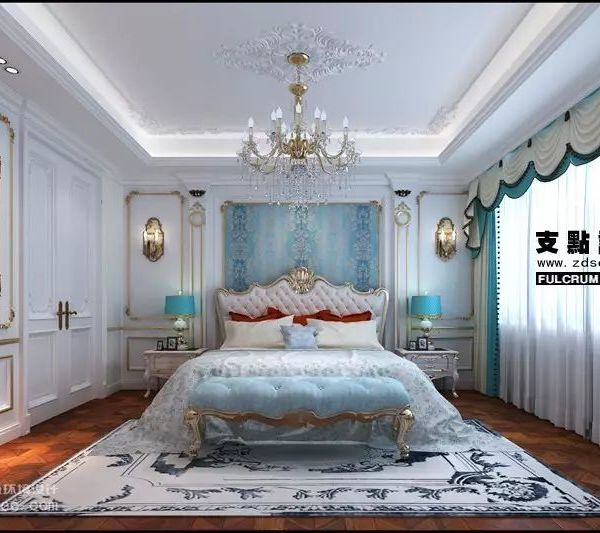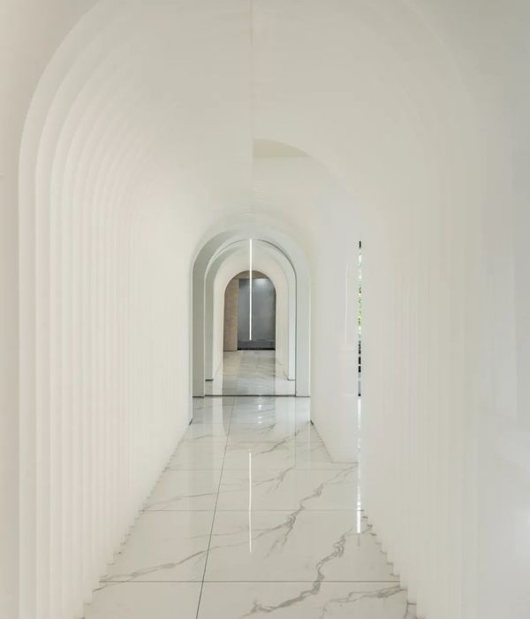TOL'KO完成了位于俄罗斯的Osko village项目。TOL'KO由设计师Gorokhov Denis和 Nikolay KoIoskov联合创立于2006年,以极其细腻优雅的冷静美学,不失质感的设计给人带来高贵宁静的视觉感受。
TOL 'Ko has completed the Osko Village project in Russia. TOL 'Ko was founded in 2006 by designers Gorokhov Denis and Nikolay KoIoskov. With extremely delicate and elegant calm aesthetics, the design without losing texture brings people a noble and tranquil visual experience.
在TOL'KO的每一个作品里,干净的线条,纹理和色调的结合永不缺席。表达高贵奢华的方式千万种,唯有一种是怎么都表达不出来的是它一直低调和简单的风格仍然给人一种宁静的享受。
In every work of TOL'KO, the combination of clean lines, textures and tones is never absent. Express noble and costly way ten thousand kinds of, only one kind is how expression does not come out is it all the time low-key and simple style still gives a person a kind of hallowed enjoyment.
Browny House是一间有着高级质感的现代公寓,位于俄罗斯莫斯科,面积为380平方米。通过对该地区的了解,工作室发现这里以只有全景窗户的半木结构的房子作为特点,因此,工作室为了让新建筑能够更好的融入到当地的环境中,采用了同样的形式。
Browny House is a modern apartment with a high quality, 380 square meters in Moscow, Russia. Understanding the area, the studio found that it was characterized by a half-timbered house with panoramic Windows, thus adopting the same form in order for the new building to better integrate into the local context.
工作室研究了德国半木结构房屋的内部结构,在他们看来是非常苦行和沉闷。 为了适应这一结构,在室内设计一个普通的厨房,一张白色皮革桌椅和镀铬腿,地板上的瓷砖富有光泽,而横梁被涂成中性色。
The studio studied the interiors of German half-timbered houses, which they found very ascetic and dull. To accommodate this structure, an ordinary kitchen was designed inside, with a white leather table and chairs and chrome legs, shiny tiles on the floor, and beams painted in neutral colours.
流畅的线条以一定模数的间距方式排列着,或于天花格栅,或于立面隐约隔断,或于墙板造型的形态,与横纵的木假梁结构,同时结合光面大理石、烤漆板、木作、素色软质硬包等不同的肌理材料,构成一种具有精奢体验的戏剧性空间。
Fluent line lined up in a certain modulus of spacing, or smallpox grille, or in the facade faintly partition, or in the wallboard modelling form, vertical and horizontal wooden beam structure, at the same time, combined with the smooth marble, lacquer board, hard wood, plain coloured soft package material of different texture, constitute a kind of pure luxury experience dramatic space.
由于客户非常喜欢极简主义,住宅的风格很快得到了确定,与此同时,客户对生活品质有着一定的追求,所以建筑采用最先进的“智能家居”系统。
The style of the house was quickly determined due to the client's strong preference for minimalism. At the same time, the client has a certain pursuit of quality of life, so the building adopts the most advanced "smart home" system.
Interiors:TOL'KOInterior
Styling:Shumagency
Photos:SergeyKrasyukDmitryTsyrenshchikov
Words:小鹿
{{item.text_origin}}

