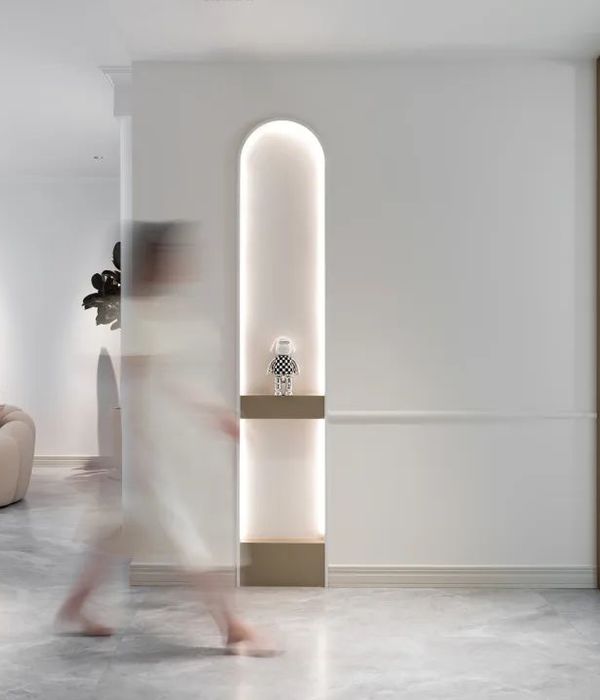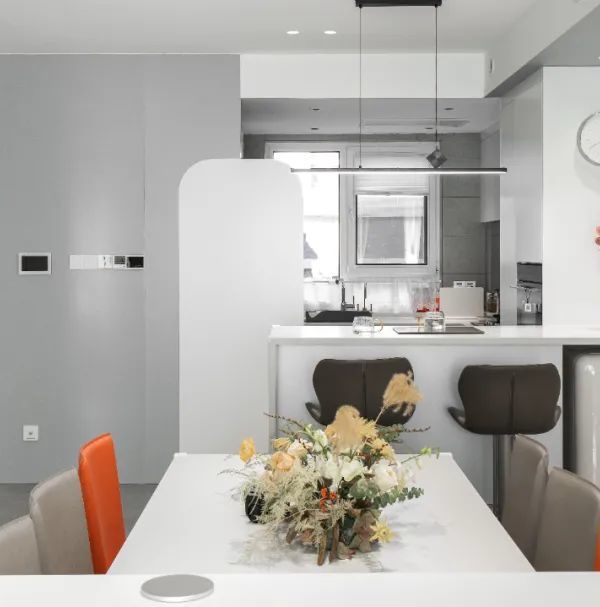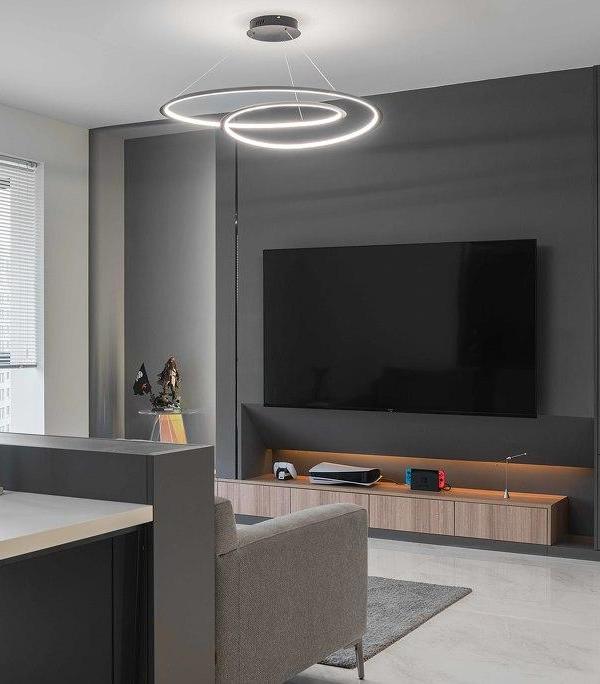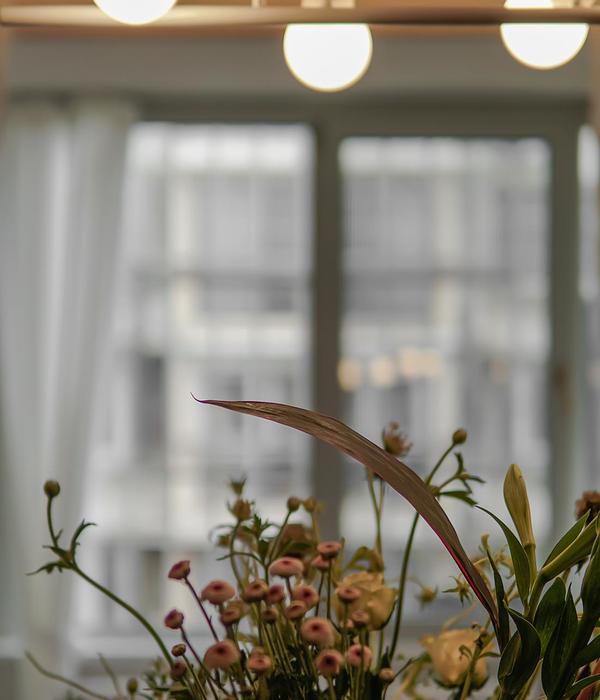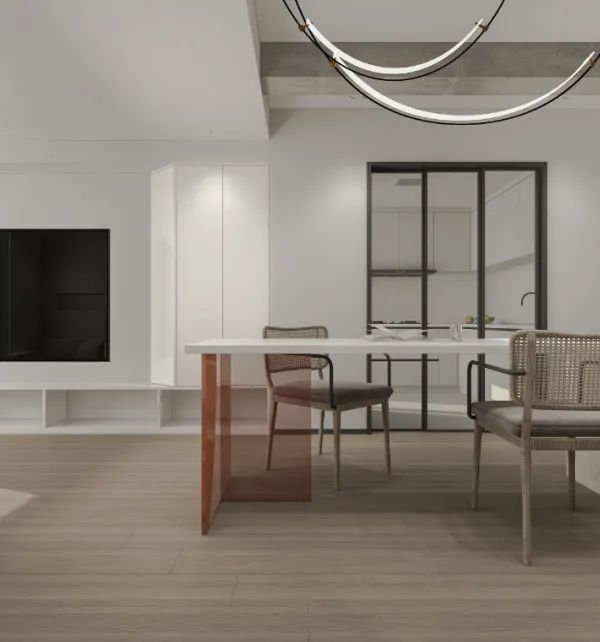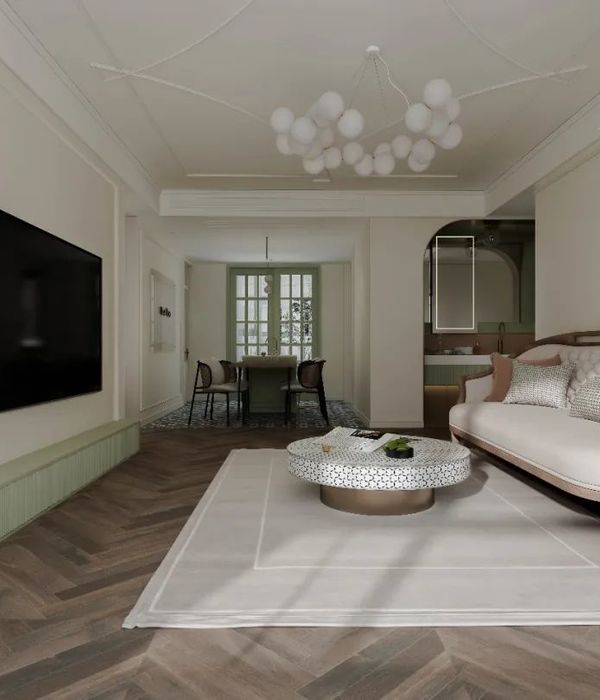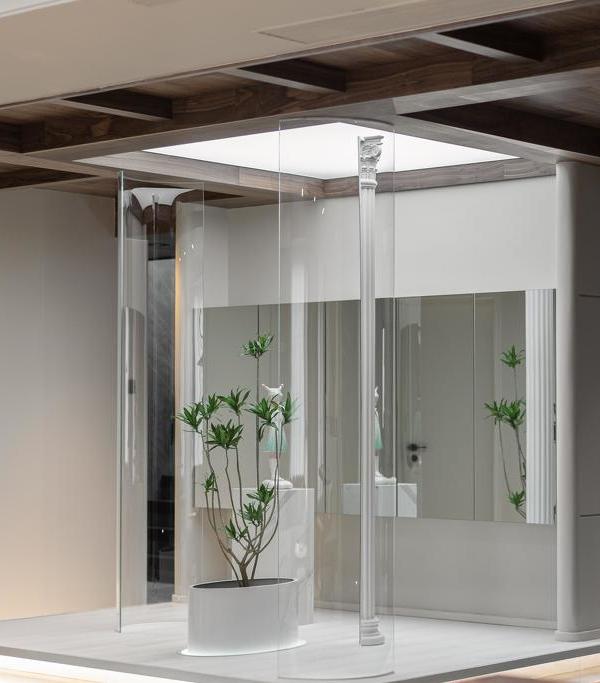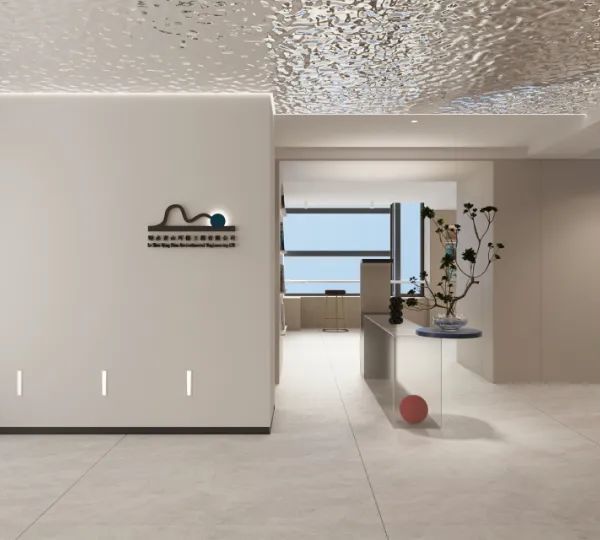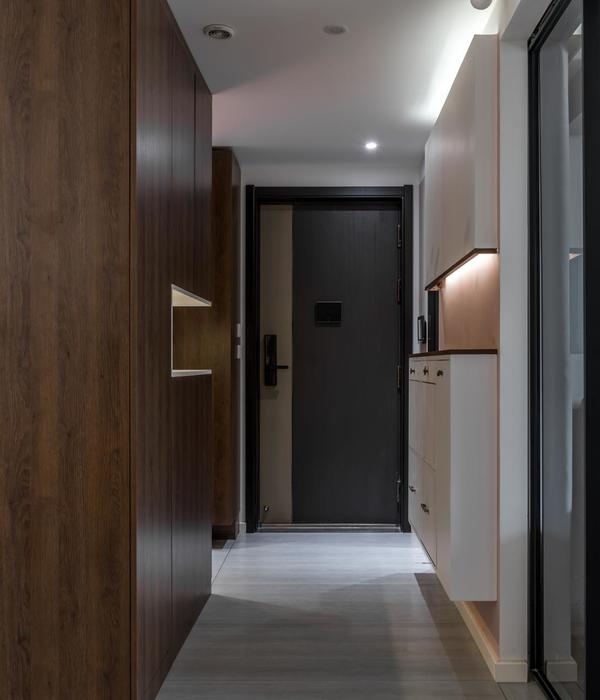Paul de Ruiter 事务所受鹿特丹城市发展局与鹿特丹城市监管局邀请,为鹿特丹费耶诺德球场附近的Veranda街区设计一个高品质的多层停车建筑。建筑将容纳650个停车位,以解决周边日益严峻的停车问题,同时需要与Rudy Uytenhaak事务所设计的城市规划方案相契合。建筑的临街界面将提供商业和餐饮服务,以激活街道空间。
Paul de Ruiter 事务所借此机会彻底颠覆了人们对多层停车建筑的刻板印象。建筑师考虑了使用者的心理需求,而不只是关注他们所驾驶的车辆。这座新落成的停车场建筑不仅外表别具一格,内部空间也相当舒适怡人。
To solve the parking problems in the Veranda strip close to the Feyenoord stadium in Rotterdam, Paul de Ruiter was commissioned, by the City of Rotterdam Development Corporation (OBR) and Rotterdam City Supervision (STZ), to design a multi-storey car park with a high-quality architectonic character that would fit in with the urban planning vision of architect Rudy Uytenhaak. The car park was to accommodate 650 cars, as well as providing space for shops and places to eat and drink in the section of the building at street level.
Paul de Ruiter took the opportunity of this commission to improve the image of multi-storey car parks. He designed a building that has not only an exterior that is attractive to look at, but an interior that is a pleasant place to be in. Instead of the cars, people are the central issue of the design.
多层停车建筑 Multi-story parking
由于城市规划方案对建筑地块的大小和建筑的高度都做出了严格的限制,设计团队决定将大部分的停车空间置于地下。停车场以用作餐饮和商业的一层空间为界,上下各设置四层的停车空间。
建筑一层平面呈圆角梯形,外层结构的位置按一定的角度从基础结构偏移得来。整体空间以开敞的内庭为中心盘旋上升和下降,形成了流畅而连贯的内部流线。
As the dimensions of the building plot and the height of the building were specified stringently in the zoning plan, the design team that was especially put together by Paul de Ruiter for this project, decided to locate a large proportion of the parking spaces underground. The Veranda car park is now organized around a void of nine levels: four parking levels underground and four parking levels above ground. The ground floor accommodates shops and places to eat and drink.
The floor plan of the car park building is trapezium-shaped with rounded corners and the superstructure is offset at an angle to the substructure. As a result, a sense of continuous circling movement is generated upwards and downwards around the large open area in the middle of the building.
▽ 中庭空间及入口车道,large open area in the middle and the entering slope
简洁与实用Simplicity and efficiency
建筑的平面布局简洁实用。车辆沿一层平面中部的斜坡驶入后,绕中庭逆时针行驶爬升或下降。车道沿外墙及靠近中庭和坡道的两侧均设置了停车位。地上四层停车空间除了传统的环绕式车道,还在中部提供了圆形的坡道捷径让车辆迅速出入。各层停车空间通过中庭的玻璃观光电梯与一层相连接。
The layout of the car park is both simple and efficient. From sloping runways in the middle of the trapezium-shaped floor plan, cars move in a spiral upwards or downwards around the centre. The car parking space is arranged both along the outer walls and beside the central open area and the sloping runway. Alongside the slow, straight ascending or descending route that you naturally follow when looking for a parking space, there is also a fast circular route for exiting from the four parking levels above ground. The parking levels are accessible to pedestrians via a glass panoramic lift that ascends from the void in the central open area.
▽ 中庭空间和上层圆形坡道捷径,large open area in the middle and fast circular route at upper floor
自然采光Daylight
长22米,宽16米的开敞式中庭将自然光线和新鲜空气引入建筑,保证了各停车层的空间品质。光线经过雪白的天花、地板、墙壁和柱子的折射,形成了美妙的光影变幻。有了天空和外界环境作为参照,使用者即使在地下空间的也可轻易地辨认方位。同时,环绕开敞中庭的流线让使用者对其它车辆和用户的情况一目了然。
建筑师在建筑的四个排气管中安装了背压风扇,将建筑内的汽车尾气迅速排向室外。而一旦火灾发生,风扇将反向运转吸入空气,在中庭释放巨大的风力,保证中庭空间的安全。
The primary function of the central open area, measuring 16 x 22 metres, is to allow more light and air to penetrate into the car park, to improve the ambience of the underground levels and ensure that these are not inferior to the levels above ground. The permeation of light is reinforced by the white ceilings, floors, walls and the pillars of the void and the light artwork that is incorporated into it. Even underground, visitors can find their bearings, because they can see the sky and retain a link with the outer world. The siting of circular routes running upwards and downwards around the central open area means that visitors can always see where the cars and people are.
In four exhaust tubes the back pressure fans are positioned, which ensure that the polluted air from cars is extracted from the building. If a fire breaks out, the machines reverse and blow large quantities of air to level -4 of the car park, so that the fire is forced out, so to speak, through the void.
▽ 室内空间,interior
立面材料技术Façade technology
为了塑造活跃的空间氛围并将建筑师的设计意图完整地传达给使用者,建筑立面的细节和材料选择都经过了仔细的推敲。Veranda多层停车场的立面采用横向放置铝板,中间嵌有玻璃镜面作为分隔。Paul de Ruiter 自己设计了多孔折叠铝板,并经过大量的实验确定材料方案,使立面同时具备可塑性和通透性。同样,由玻璃和铝板制成的铝合金型材也是出自建筑师之手,针对该建筑定制的。阳光穿过立面弥漫在空中,站在室内隐隐约约的可以看到周围的环境。夜晚,灯光通过小孔散射出去,建筑如同一个散发着光芒的大灯笼。
In order to create the dynamic and at the same time clear image that Paul de Ruiter had in mind – both from the inside and the outside – great attention was paid to the details and materials of the façade design. The façade of the Veranda multi-storey car park is composed of horizontal strips of aluminium, alternated with small strips of mirror glass. To combine plasticity and transparency in the façade, Paul de Ruiter himself developed the perforated and folded (deep-drawn) aluminium panels. The perforation and folding profile were tested in numerous test panels to achieve the desired result. The glass and the aluminium panels are contained in extruded aluminium profiles, which were also specially designed for this project. From the inside, the façade acts as a diffuse screen that admits daylight and gives a fragmented view of the outside world. In the evenings, the façade allows artificial light through and the building shines like a massive lantern.
▽ 立面细部,details of the facade
▽ 线图,line drawings
Client: Dienst Stadstoezicht Rotterdam en City of Rotterdam Development Corporation (OBR)
User: Neighbours and visitors
Location: Siem Heidenstraat 6, Rotterdam
Program: Car park for 630 cars with room for a restaurant and stores
Gross floor area: 20.000 m² car park, 500 m² restaurant, 500 m² commercial space
Start design: January 2002
Start construction: August 2003
Completion: March 2005
Project architect: Paul de Ruiter
Project team: Michael Noordam, Dieter Blok, Monique Verhoef, Willeke Smit, Sander van Veen
Construction management: Gemeentewerken Rotterdam
Adv. construction: ABT
Adv. installations: Halmos bv
Contractor: Dura Vermeer Beton- en Waterbouw bv
Urban Design: Rudy Uytenhaak Architectenbureau
Photography: Rien van Rijthoven & Rob ‘t Hart
English Text: Paul de Ruiter architects
{{item.text_origin}}

