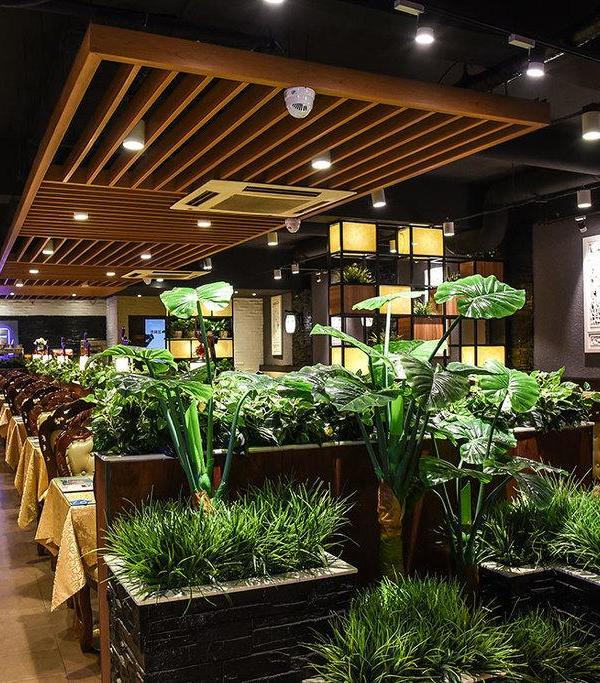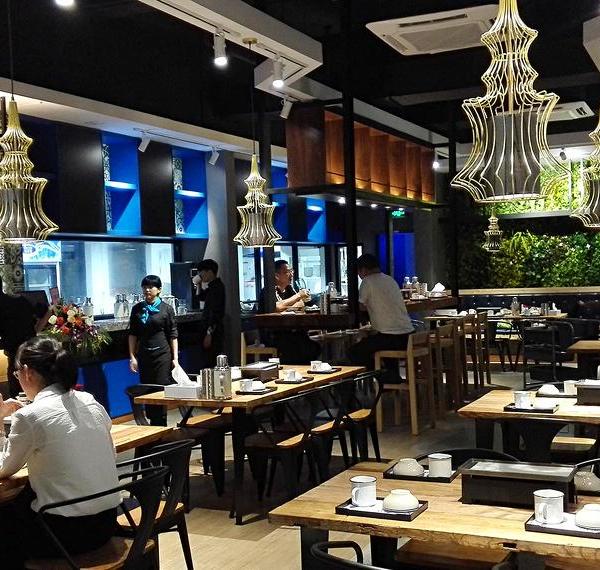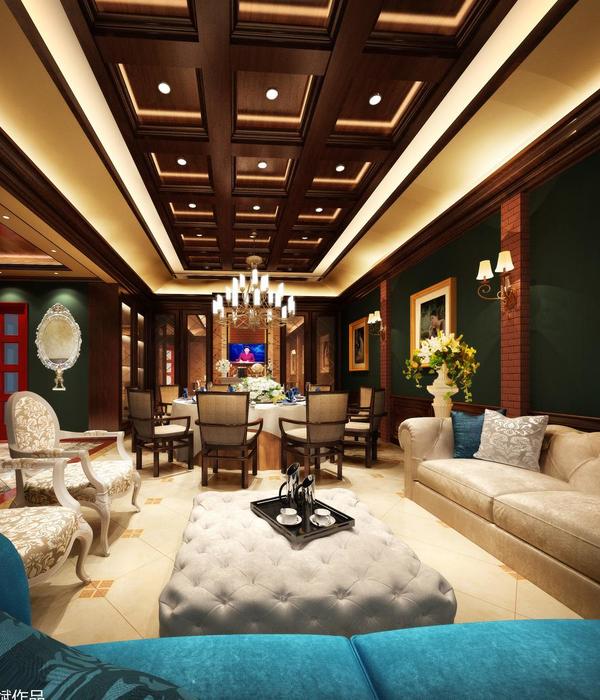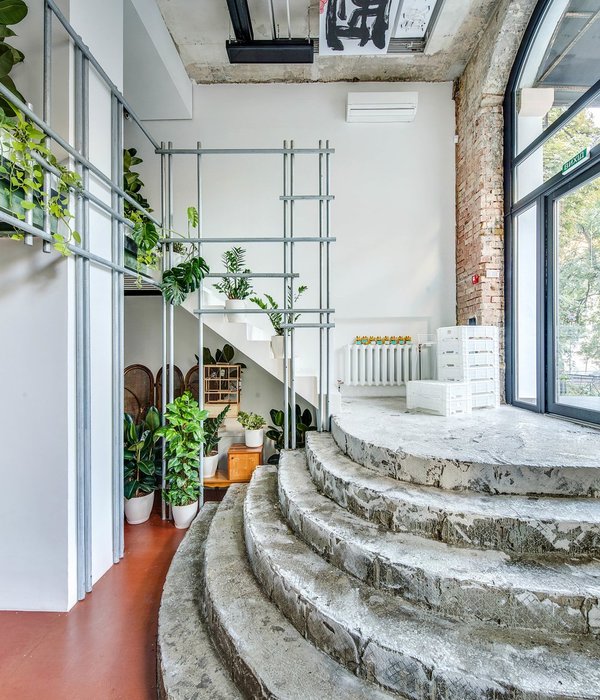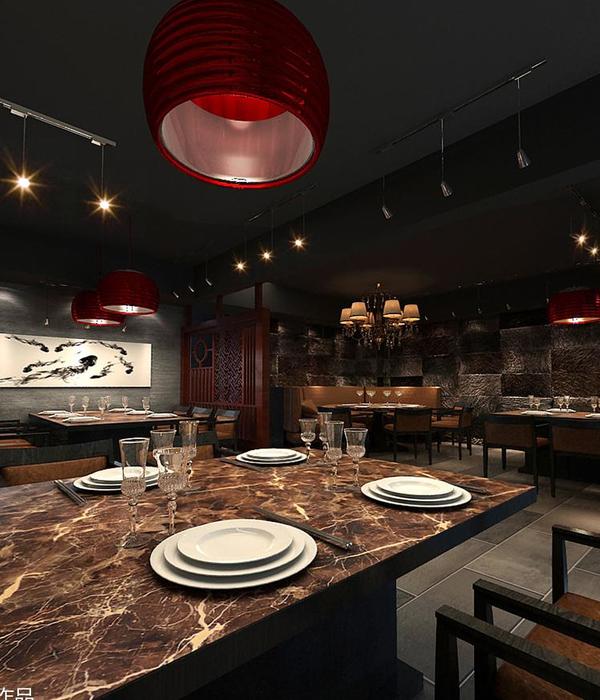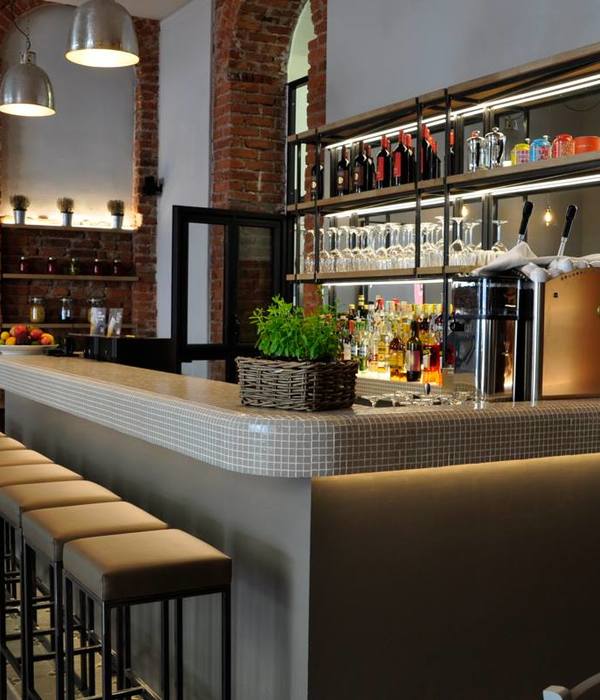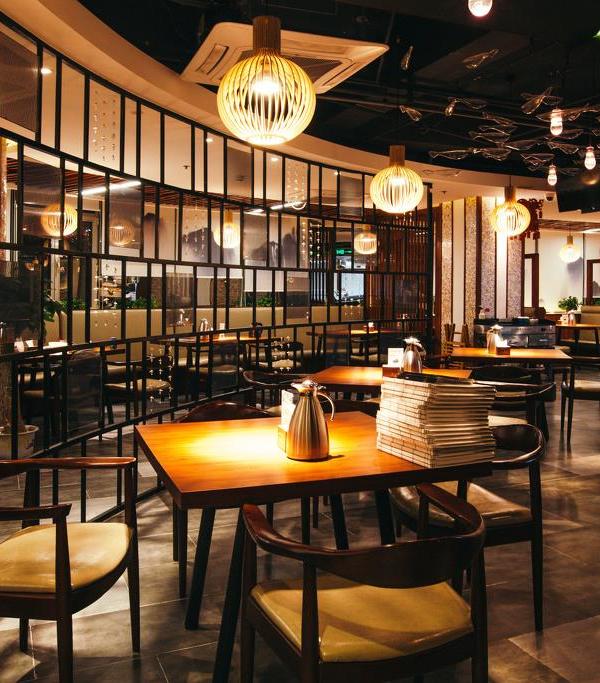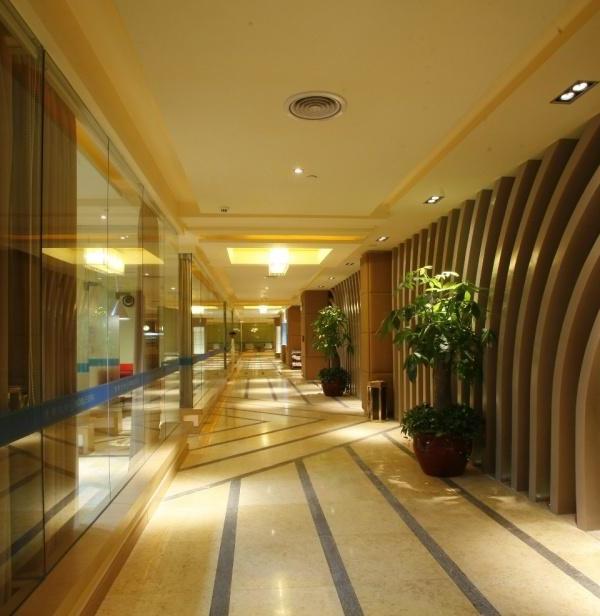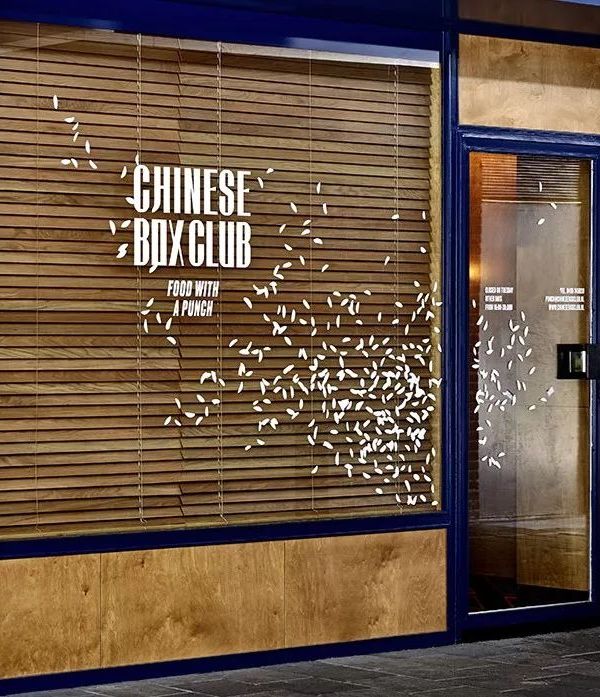- 项目名称:阿那亚儿童餐厅
- 建筑面积:1000 ㎡
- 设计公司:Wutopia Lab
- 主持建筑师:闵而尼,俞挺
- 项目建筑师:俞挺
- 设计团队:潘大力,孙悟天,穆芝霖
- 施工图深化团队:上海维英建筑设计有限公司
- 施工团队:北京伟宏恒业建设工程有限公司
- 灯光照明顾问:张晨露,秦澄懿
- 摄影:CreatAR Images,周梦
- 项目年份:2018.5
- 包房:两个聚碳酸酯板围合的包房。
Wutopia Lab 受阿那亚委托将会所一翼改为儿童餐厅。我们希望在这不足 1000 平米的空间内,为孩子们创造一个 neverland。
Wutopia Lab was commissioned by Aranya to renovate part of club house into a restaurant for kids. We hope to create a neverland for kids in this space of less than 1,000 square meters.
▼鸟瞰图,aerial view©CreatAR
▼建筑远景,distant view©CreatAR
通过消解材料的物性,我们希望在物理空间中创造一种失去材料质感和空间指向的场所。选用在“一个人美术馆”案子中使用过的碳酸酯高分子材料,结合光照,创造一种失去体积和质感的场所体验。泡泡,无色透明,会折射彩虹,也稍纵即逝,无法捉摸,但孩子们乐此不彼。儿童餐厅应该是个 polycarbonate neverland。
By digesting the physical properties of materials, we hope to create a place that loses material texture and spatial orientation. The carbonate polymer material used in the “One person’s gallery” case was used in combination with light to create an experience of losing sense of size and texture. Bubbles, colorless and transparent, will refract the rainbow, and are fleeting and unpredictable, but kids love them. The kid’s restaurant should be a polycarbonate neverland.
立面,entrance facade©CreatAR
▼室外楼梯直接通往二层的光之森林,the outdoor staircase leads directly to the light forest on the second floor © CreatAR
我们用聚碳酸酯板,包裹原有的混合了草原别墅和当代 art deco 风格立面,创造了一道半透明的新立面。新旧立面之间形成的空间安置了垂直绿化和大楼梯,这有层次的立面空间组成了完整的立面。
We used polycarbonate panels to wrap the original facade, a mixture of prairie villa style and contemporary art deco-style, creating a new translucent facade. We put vertical greening and large staircases between the old and new façades. This hierarchical facade was regarded as a complete facade.
▼聚碳酸酯板构成半透明的新立面,the original volume was wrapped by polycarbonate panels to create a new translucent facade © CreatAR
▼新旧立面之间形成的空间安置了垂直绿化和大楼梯,vertical greening and large staircases were put between the old and new façades © CreatAR
▼交通空间,vertical circulation©CreatAR
▼墙面细部,detail©周梦
我们重新规划了功能流线。从室外楼梯直接进入位于二层的光之森林。在发光顶棚柔和的光照下,磨砂的 PVC 管围合了一个圆形的用餐大厅,和两个聚碳酸酯板围合的包房。圆形,漫反射灯光,白调子使这个空间失去质感,尺度和方向。
We re-organized function and streamline. Directly from the outdoor stairs, first stepping into the light forest on the second floor. Under the soft lighting of the light ceiling, the matte PVC pipe encloses a circular dining hall and two private dining room surrounded by polycarbonate panels. Circular, diffuse lighting, white tones make you losing sense of texture, scale, and direction to this space.
二层光之森林入口区域,entrance area of the light forest © CreatAR
▼由磨砂 PVC 管围合的用餐大厅,the circular dining hall enclosed bymatte PVC pipes©CreatAR
©CreatAR
▼聚碳酸酯板围合的包房,private dining room surrounded by polycarbonate panels©CreatAR
室内细部,interior view©CreatAR
沿着弧形大楼梯进入一层的星空下的梦境。在星空天花下,我们用 PVC 空心球,玻璃纤维布,海洋塑料球,人造石和地胶为孩子们打造了一个游乐场。以哈哈镜作为游戏空间的边界,扭曲的镜面也扭曲了场所的真实感,仿佛时间不在流逝。
You can enter the ground floor under the starry skies along the grand staircase. Under the starry sky ceiling, we created a playground for kids using PVC hollow balls, glass fiber cloth, marine plastic balls, artificial stone and floor glue. With a magic mirror as the border of the game space, we try to distort the realism of the place, as if time is not passing.
一层星空梦境,the starry skies on the ground floor©CreatAR
为孩子们打造的游乐场,aplayground designed for kids©CreatAR
©CreatAR
哈哈镜扭曲了场所的真实感,therealism is distorted by magic mirrors©CreatAR
©CreatAR
▼舞台空间,stage©CreatAR
▼充满奇趣的星空天花,a playful ceiling space©CreatAR
©周梦
室内细部,interior view©CreatAR
在主要空间的边缘,隐藏了粉色回忆卫生间,海洋之声卫生间,有镜池,不锈钢的滑梯,蹦床和泡泡树以及一个神秘的绘本区。它们是这个新世界的角落,需要孩子们自己去发现。
At the edge of the main space, there is a pink memory bathroom, a sea sound bathroom, a mirror pool, a stainless steel slide, a trampoline, a bubble tree, and a mysterious picture book area. They are the corners hidden in this neverland that waiting for kids to discover for themselves.
隐藏的绘本区,a mysterious picture book area©CreatAR
▼探索性的空间等孩子们自己去发现,the spaces encourage kids to discover by themselves©CreatAR
©穆芝霖
整个餐厅最重要的高潮是屋顶上用双层穿孔铝板建造的红色飞屋。沿着黄色的线索,经过一个不锈钢的水面,绕过泡泡树,曲折走向屋脊,光线越来越亮。这空中的飞屋很容易成为园区一个显而易见的标志,它也可以是灯塔,指出我们生活的局限。
The most important climax of the entire restaurant is the red flying house built on the roof with double perforated aluminum panels. Following the yellow trace, going through a stainless steel floor, bypassing the bubble tree, twisting toward the ridge, and you can see the light is getting brighter and brighter. This flying house could become an obvious sign of the park easily. It could also be a lighthouse, pointing out the limitations of our lives.
▼红色飞屋,the red flying house©CreatAR
▼飞屋内部,interior©CreatAR
灯塔般的显著存在,anoticeablelighthouse©CreatAR
我们希望 Wutopia Lab 的建筑实践能够以丰富的想象和夸张的艺术手法,对日常生活进行“特殊表现”,把日常生活变成一种”神奇现实”,创造出能够揭示现实生活真相的日常的奇迹。我们希望设计能够变现实为幻想而不失其真实,阿那亚儿童餐厅便是这设计哲学最好的范例。
We hope that the architectural practice of Wutopia Lab can use a rich imagination and exaggerated artistic techniques to perform “special performances” on daily life, turning everyday life into a “magic reality” and creating a daily miracle that can reveal the truth of real life. We hope that design can turn reality into an illusion without losing its truth. The Anaya Kid’s Restaurant is the best example of this design philosophy.
▼海洋之声卫生间,sea sound bathroom©CreatAR
▼隐藏的粉色回忆卫生间,pink memory bathroom©CreatAR
▼手绘草图,design sketch
▼一层空间示意,diagramlevel 1
▼二层空间示意,diagram level 2
顶层空间示意,diagram top level
▼首层平面图,plan level 1
二层平面图,plan level 2
顶层平面图,roof plan
立面图,elevation
设计公司:Wutopia Lab 主持建筑师:闵而尼,俞挺 项目建筑师:俞挺 设计团队:潘大力、孙悟天、穆芝霖 施工图深化团队:上海维英建筑设计有限公司 施工团队:北京伟宏恒业建设工程有限公司 灯光照明顾问:张晨露、秦澄懿 摄影:CreatAR Images,周梦 地址:秦皇岛北戴河阿那亚园区 建筑面积:1000 ㎡ 项目年份:2018.5
{{item.text_origin}}

