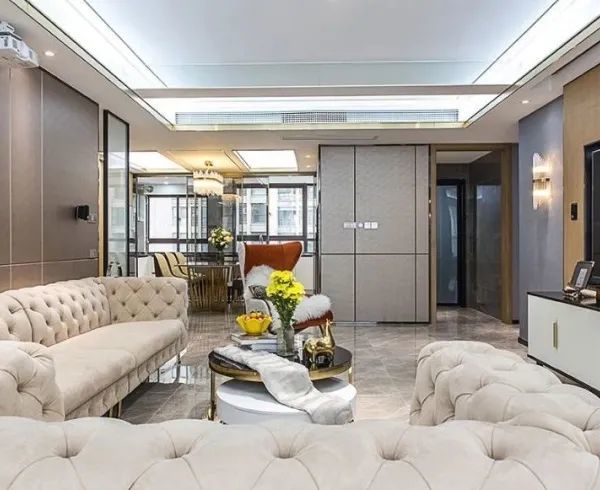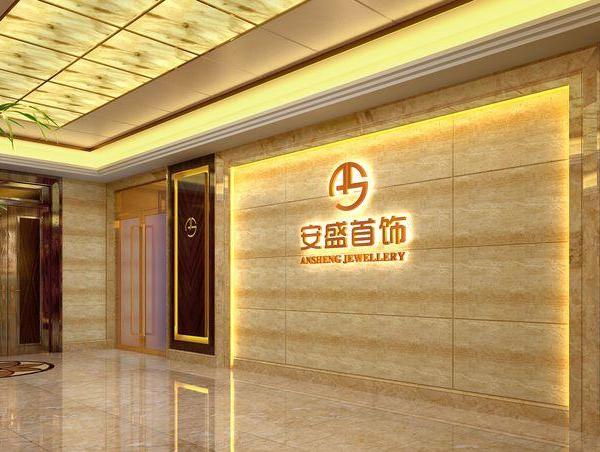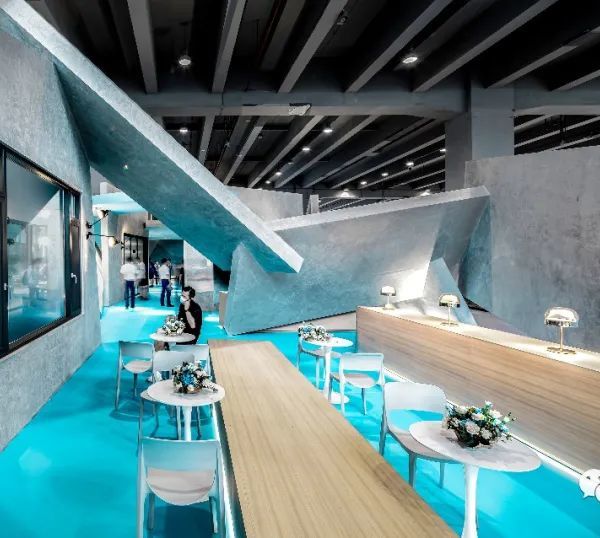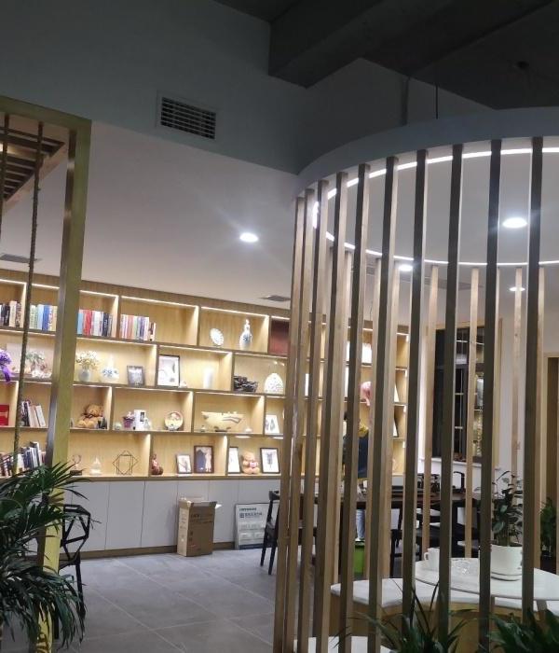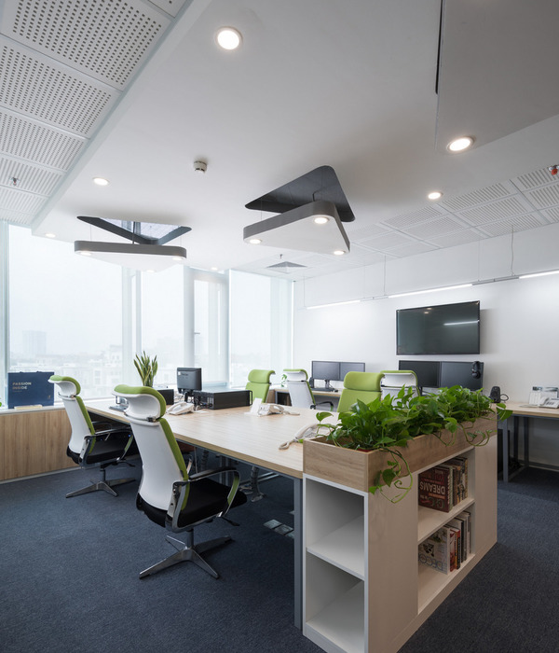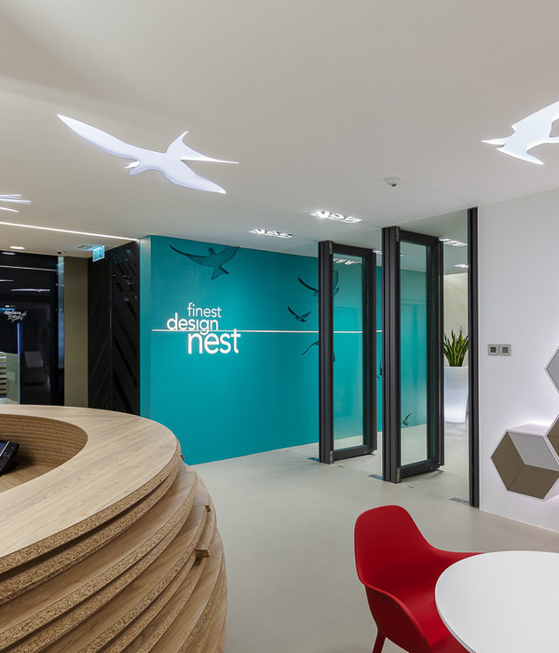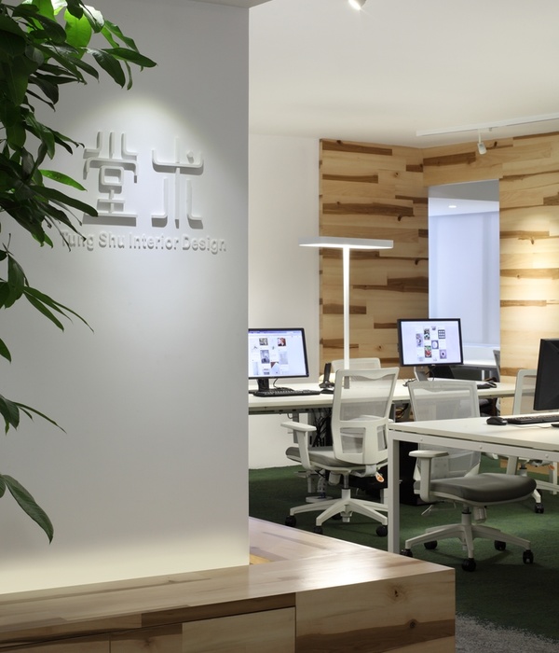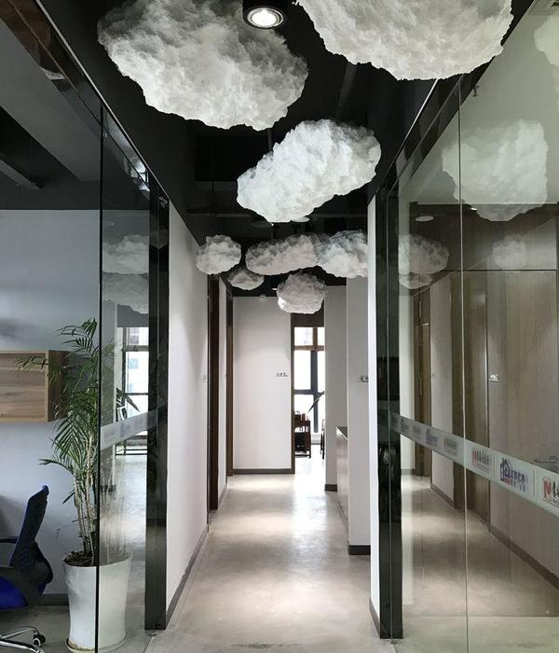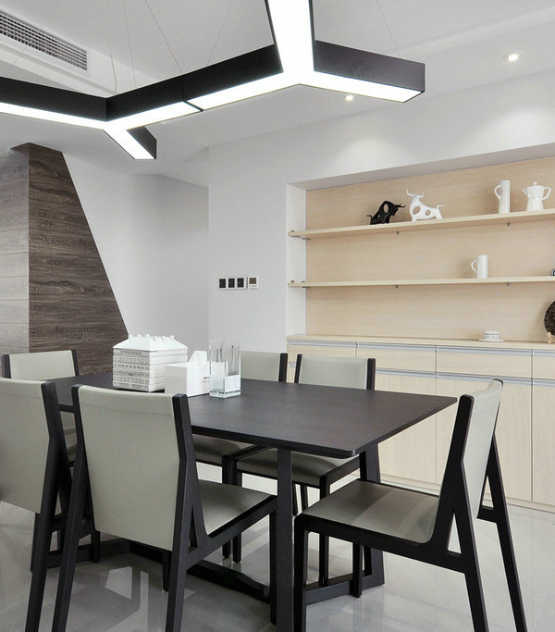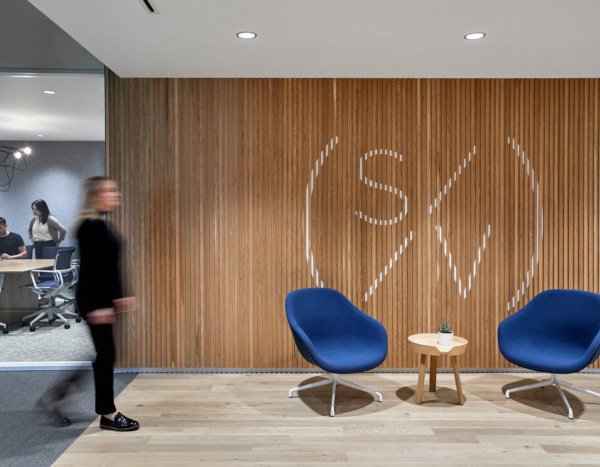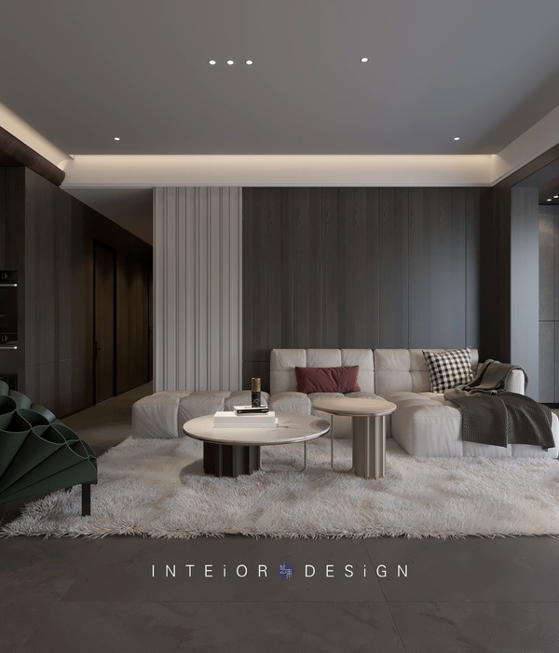“设计精美,优雅细致,是城市园区的新模式。改变了员工与空间的互动方式”- 2014年评委
“It’s beautifully crafted, elegantly detailed and serves as a new model for an urban campus. . . It has altered the way employees interact with the space”- 2014 Awards Jury
Bill & Melinda Gates Foundation Campus by
Gustafson Guthrie Nichol
,更多请至:
via:asla
基金会园区的建设将西雅图中心受污染的12英亩停车场改造成为全球合作和地方参与的生态环境和社会可持续发展的枢纽。景观建筑师将其设计为可以联系员工们的区域,使周边社区再生,满足基金会扎根本土的全球性使命的原则。
The construction of the Bill and Melinda Gates Foundation Campus transformed a contaminated 12-acre parking lot in the heart of Seattle into an ecologically and socially sustainable hub for global collaboration and local engagement. The landscape architects designed the site to serve as the ground that connects employees and regenerates the surrounding community meeting the Foundation’s principles of having a global mission with local roots.
▲深水池上是中央广场,其是园区的心脏,提供公用地带连接各个园区建筑物,a deep pool and floating central plaza mark the heart of the campus and offer a shared ground to link individual campus buildings.
开发之前,基金会园区所处地点是一个12英亩的停车场,被主要道路与周边隔断。西雅图在多年前成为一个城市,而此处是位于联合湖和艾略特湾之间的富饶的沼泽地。随着时间的推移,工业活动将其污染成为有毒化学品的沼泽,最终表面覆盖着一层沥青。这种风景的硬化造成了此处的孤立退化。
基金会的目标是“帮助所有人过上健康美满的幸福生活”,它激励着整个项目团队,并推动了决策过程。从一开始设计团队就面临着客户挑战,要求基金会园区支撑起基金会当地和国际事项的要求,这意味着基金会既是园区的管家,又是周边社区的活跃成员,还需要为其多样化的员工和客户提供全球化的资源以及和谐的环境。
通过密切合作,设计团队受到基金会扎根本土的全球性使命的启发,按照互补性原则设计开发建筑和景观。在地面上,通过材料和植物在原先的沼泽地上建成裙房,为整个场所提供了连续性,还可以恢复之前失去的自然环境和生态功能。这种地点和建筑组合形成的“原住地”与周围的社区及街道相呼应,并从树冠以上通过开放的方式延伸至整个世界。
景观设计师利用12英亩停车场的改造项目,给周边带来了长期以来没有的街道和舒适的人行道。街景设计的基础上围绕着添加座椅、公共艺术,并沿边缘种植植物来强化现有街道。安全墙融入座椅元素和现场陈设。同样关注材料和园区内部细节设计延伸到边缘周围的公共空间。
在园区内,景观结合了独立建筑物,为会议和活动提供了空间,还可以作为建筑物之间的日常通道。中心有一个绿树成荫的广场轻轻地浮在很深的水池上,作为园区的心脏。广场通过栈桥连接园区的“原住地”和更私密的会议空间,可以增加偶遇和停留的机会。在这片原住地上,如同水草般的草甸厚厚地分布在阳光照射的区域。背阴区种植着本地和外来的蕨类植物,原生常绿越橘和森林地被植物。
雨水收集看似简单,但它是维持复杂的生态系统的关键所在。在项目开始时,私建雨水收集系统在西雅图还是非法的。景观设计师和工程团队曾与基金会、西雅图市和金县一起同华盛顿国务院生态管理署争论“水权”是不必要的。这个论点很简单:在城市化地区,由于所有降雨都将进入合并的雨水排水系统,超出基础设施负荷,收集和再利用雨水用于现场可以产生更大的益处。实施这一新方法管理水资源已经为周围流域的健康做出了贡献。
▲设计理念通过景观和建筑物的层次感表现出扎根本土的全球使命的互补性原则。原住地重新将园区和城市连接到一起,表明了基金会的全球使命和愿望,为其员工提供了活动社区,the design concept expresses complementary principles of global mission and local roots through a layering of landscape and buildings. Global mission and express the Foundation’s aspirations, while the local ground reconnects the site to the city and provides a community for employees.
▲建设前,园区是一个靠近西雅图市中心的被污染的12英亩地面停车场,prior to construction the site was a 12-acre surface parking lot on a contaminated ground near downtown Seattle.
▲第一期建设完成后不久,园区的设计将旧址变成绿色城市之锚,phase One construction is shown shortly after completion. The campus design turns a historic void into a green urban anchor.
▲周围的街景和园区边缘提供了公众活动的机会。延伸到街道和安全屏障的园区材料和植物中融入了长椅和靠墙座椅,surrounding streetscapes and campus edges provide opportunities for public engagement. Campus materials and planting palette extends out to the street and security barriers are integrated into the benches and seat-walls.
▲12英亩的园区位于西雅图中心和两个主要道路接壤的市中心附近,the 12-acre campus is located near downtown Seattle bordered by Seattle Center and two major roads.
▲对于员工来说,连接到中央广场的栈桥提供了建筑物之间的路线,for employees, the boardwalks that connect to the central plaza provide opportunities for serendipitous meetings en route between buildings.
▲“原住地”的密集植被提供了水边最温馨的环境。自从搬入新园区,员工们发现使用室外工作区可以提高工作效率,并促进个人健康,densely planted “local ground” provides a most intimate setting at the water’s edge. Since moving into the new campus, employees have found that using the outdoor workspaces increases productivity and improves their personal health.
▲中央雨水池的设计是受到曾经覆盖这一地区的沼泽的启发。黑暗的水面和生长着植物的边缘在中央空间形成鲜明对比,the design of the central rainwater pool is inspired by the bogs that once covered this region. The striking contrast between the dark water and the glowing planted edge frames the central space.
▲为了加强园区的实地感,也就是结构感,在脚下采用国产的自然材质的石板,产生深厚土地的幻觉,to enhance the sense of being grounded on a site that is actually over structure, the design conveys the illusion of thick, dark earth underfoot, with natural textures of salvaged and domestically sourced paving stones.
▲使用水域边缘的深色混凝土墙的表面和沿着人行道的定制美术条,来抽象化表现穿过泥沼湿地,custom formliners were used on the faces of dark concrete retaining walls at water edges and along sidewalks to abstractly imply cuts through a dense slab of moist, peaty ground.
▲景观有助于客户实现支持员工工作效率的园区的主要目的。因为很多员工经常出差,每天的光、天气和季节的变化是必不可少的,the landscape is instrumental in achieving the client’s primary goal of building a campus that supports their employees’ productivity. Because many employees travel extensively, a daily connection to light, weather, and seasonal change is essential.
▲来自园区不产生污染的坚硬地面的将近100%雨水被收集至中央广场下方的雨水蓄水池,每年可节约高达200万加仑水,nearly 100% of rainwater from non-pollutant generating hard surfaces in the campus is collected into a rainwater cistern below the central courtyard that conserves up to 2 million gallons of water annually.
▲自开放以来,鸟类已经返回该地区,包括定期来访的多只鸭子和大蓝鹭,给员工们带来了欢乐,since opening, birds have returned to the area, including multiple families of nesting ducks and a Great Blue Heron that regularly visits, to the delight of employees.
▲世界上最大的慈善基金会的愿望是希望每个人,无论在什么情况下,都应该有健康美满生活的机会。这种理念在整个项目中显而易见- 从生态敏感系统到街景,the aspirations of the largest philanthropic foundation in the world hold that every person, regardless of circumstance, should have the chance to live a healthy, productive life. This ethic is evident throughout the project – from ecologically sensitive systems to streetscapes.
Prior to development, the site of the Bill & Melinda Gates Foundation Campus was a 12-acre parking lot cut off from the surrounding neighborhoods by major roads. Years before Seattle became a city, the site was a rich, peaty bog situated in the saddle between Lake Union and Elliott Bay. Over time, industrial activities contaminated the bog with a cocktail of toxic chemicals that were eventually covered in asphalt. This hardening of the landscape resulted in an isolated, degraded site.
The Foundation’s goal to “help all people lead healthy, productive lives,” motivated the entire project team and drove the decision-making process.
From the outset, the client challenged the design team to envision a campus that would support the local and global agendas of the Foundation – being both a steward of the land and active member of the neighborhood as well as fostering a global resource and collaborative environment for its diverse staff and guests.
Through a close collaboration, the design team developed the buildings and landscape to represent complimentary principles inspired by the Foundation’s goals of a global mission and local roots. On the ground, the landscape and building podiums root the project in the former bog through materials and planting, giving continuity throughout the site, as well as restoring native habitat and ecological functions previously lost. The combined site and building composition of this “local ground” responds to the neighborhood grid and fronts onto the surrounding streets. At the level of the tree canopy and above, the buildings expand as open forms reaching out to the world.
The landscape architects leveraged the project’s transformation of the 12-acre parking lot to bring to the neighborhood long-absent street edges and welcoming, furnished sidewalks. Streetscape design builds on surrounding standards to strengthen the existing streets with additional amenities of seating, public art, and planting along the edges. Security walls integrate into seating elements and site furnishings. The same attention to materials and detailing used in the campus interior extends to the public spaces around the edge.
Inside the campus, the landscape unites individual buildings and provides a space for meeting and activities as well as daily passage from building to building. At the center, a tree-covered plaza that lightly floats above a deeply grounded pool serves as the heart of the campus community. The plaza connects back to the “local ground” of the campus and more intimate meeting spaces by boardwalks designed to promote serendipitous encounters and opportunities for pause. On this local ground, meadow-like drifts of thick grasses characterize the sunnier areas of the site. The shadier areas are planted with thick drifts of native and non-native ferns, native evergreen huckleberries, and forest groundcovers.
Rainwater harvesting is the seemingly simple key to sustaining the complex and lush ecology. At the outset of the project, rainwater harvesting was still illegal in Seattle. The landscape architect and engineering team worked with the Foundation, the City of Seattle, and King County to make the argument to the Washington State Department of Ecology that no “water right” was required. The argument was simple: in urbanized areas, since all of the rainfall will enter the combined storm sewer system and overload the infrastructure, the greater benefit is to capture and re-use the rainwater for on-site functions. Implementing this new approach to water stewardship has contributed to the health of the surrounding watershed.
{{item.text_origin}}

