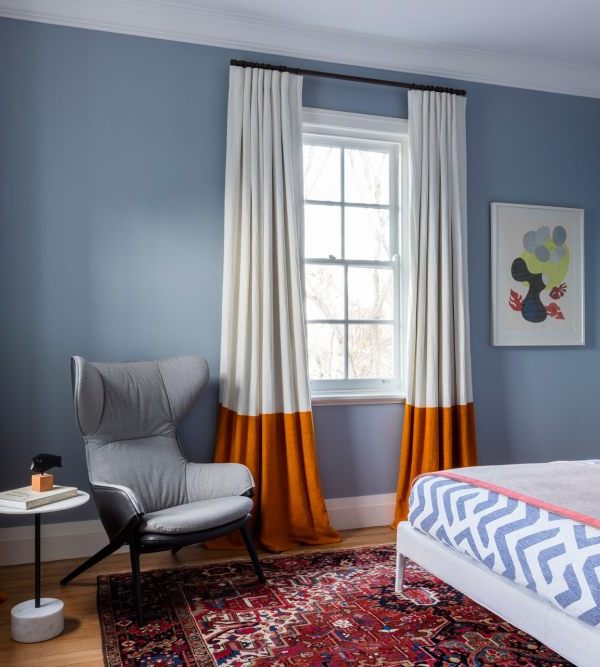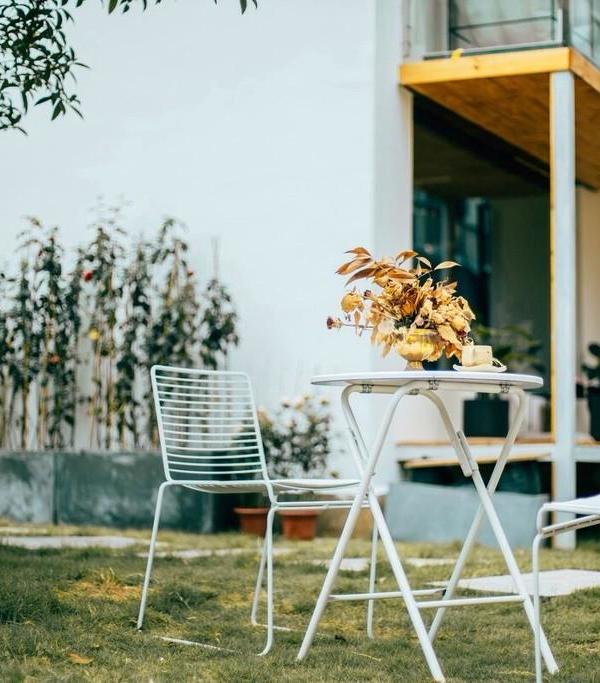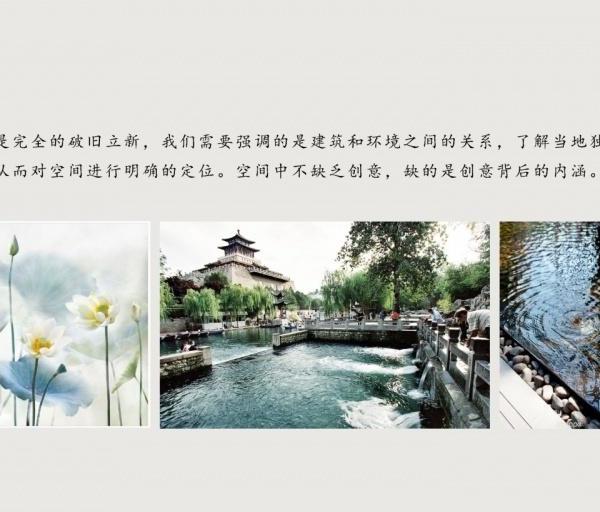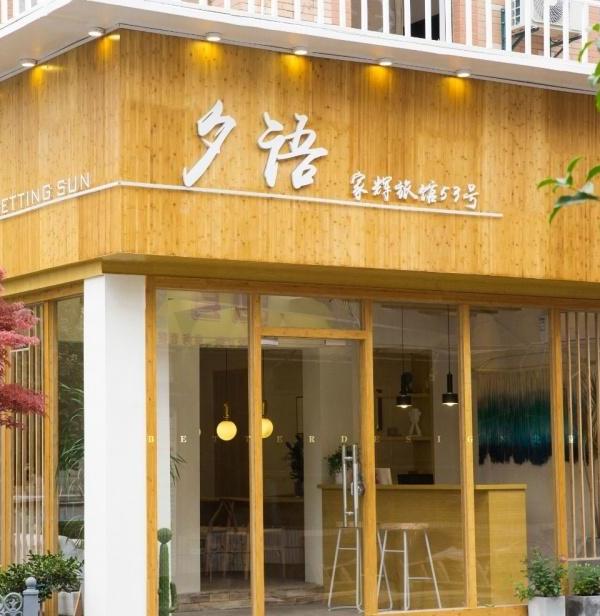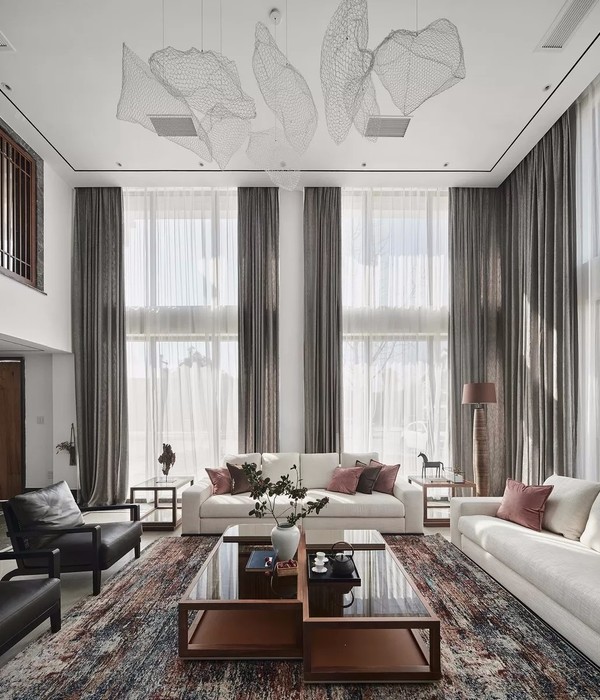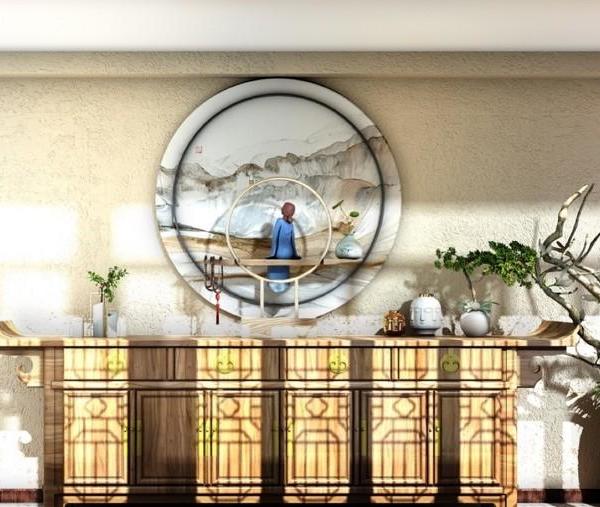Courtesy of Ema Peter
EMA Peter提供
架构师提供的文本描述。斯沃洛菲尔德谷仓的目标是利用设计和建造的过程来加强紧密家庭之间的联系,并在他们的农村社区内建立社区。它由建筑师为他的父母设计在他们的农场在农村兰利,加拿大,深情地被称为斯沃洛菲尔德,这是由两部分构思。它首先是一个简陋的谷仓,专为简单的居民-牛、猪、羊、家禽、猫和谷仓猫头鹰而设计,有作坊和储藏库,作为一个普通的业余农场。其次,它是对我国农业景观的乡土建筑形式及其形成过程的一种敬意。
Text description provided by the architects. The goal of the Swallowfield barn was to use the very process of design and construction to strengthen the bond amongst a tight-knit family and to build community within their rural neighbourhood. Designed by the architect for his parents on their farm in rural Langley, BC, Canada, known affectionately as Swallowfield, it was conceived of in two parts. It is first a humble barn designed for simple inhabitants - resident cattle, swine, sheep, fowl, cats, and barn owls, with workshops and storage for a modest hobby farm. It is secondly an homage to the vernacular building forms of our nation's agricultural landscape and the community building processes that shaped them.
干草阁楼被认为是一个充满活力的社区聚会场所,适合举办音乐会、婚礼、艺术展、诗歌朗诵、募捐者和提供大量来自小农场的食物的长桌晚餐。谷仓的简单形式有意让人联想到北美传统的谷仓,从附近的牧场可以看到。谷仓惊人的,非平衡的,屋顶轮廓创造了一个温暖而诱人的入口,通过花园和果园从农舍轴可见。就像点缀着加拿大风景的巨大谷仓一样,这座谷仓的建造是为了发挥作用并持续下去。它的建立是为了尊重乡村景观的乡土建筑形式,并重视乡村景观产生的地方的过程和物质文化。建造过程经过调整,使当地社区以传统的谷仓饲养方式,从头到尾参与其建筑。建筑师是该项目所有承包服务的建设者,并与他的父亲一起,与多达40人的工作人员协调具体的建造日。屋面结构的框架全部在现场施工,并在不到4小时内建成。
The hayloft was conceived as a vibrant community gathering space, suitable for hosting concerts, weddings, art shows, poetry readings, fundraisers and long-table dinners serving an abundance of food from the small farm. The simplicity of the barn's form is intentionally reminiscent of traditional North American barns, visible across the pastures from neighbouring farms. The barn's striking, off-kilter, roof profile creates a warm and inviting entrance visible on axis through the gardens and orchards from the farmhouse. Like the great barns that dot the landscape of Canada this barn was built to function and to last. It was built to honour the vernacular building forms of the rural landscape and to value the process and material culture of place from which they arise. The construction process was tailored to involve the local community in its building from the ground up, in the manner of traditional barn raisings. The architect acted as builder for the project's undertaking all contracting services and along with his father, coordinating specific build days with crews of up to 40 people. The frames of the roof structure were constructed completely on site and raised into place in less than 4 hours.
Courtesy of Ema Peter
EMA Peter提供
这个自由跨越的大教堂屋顶结构是与世界著名的木材工程师埃里克·卡什合作构思的。表现力结构由紧密间隔的LVL力矩框架和独特的冲脊连接组成,通过一对粘合的螺纹棒来夹紧相交的拉杆。该结构具有较高的经济性和对传统框架技术的精细化表达。它展示了工程木材在一个暴露的应用中被庆祝的潜力,并将普通木材材料提升到一个新的水平,表达了它们的力量之美和视觉简单性。
The free spanning cathedral roof structure was conceived of in collaboration with world renowned wood engineer Eric Karsh. The expressive structure consists of closely spaced LVL moment frames with a unique flush ridge connection, achieved with a pair of glued-in threaded rods run through to clamp the intersecting rafter. The structure achieves a high level of economy and refined expression of traditional framing techniques. It showcases the potential for engineered wood to be celebrated in an exposed application and elevates mundane wood materials to a new level, expressing the beauty of their strength and visual simplicity.
Courtesy of Ema Peter
EMA Peter提供
当一个人爬上楼梯时,重复的屋顶结构立刻将目光引向山脊上长长的直线天窗,那里充满了温暖和平静的漫射光,唤起了所有进入的人虔诚的平静。该空间不需要白天照明,并自然加热在肩膀季节。晚上很明显,这个空间是为了把一个社区团结在一起而建造的,它明亮的天窗吸引着游客们从公路上走到当地大厅的喧嚣和喧闹之中。
As one climbs the stairs the repetitive roof structure immediately draws the eye upward to the long linear skylight at the ridge, which infuses the space with warmth and a calming diffuse light, evoking a reverent calm in all who enter. The space requires no daytime lighting and is naturally heated during the shoulder seasons. At night it is clear this space was built to bring a community together, its glowing skylight drawing visitors from the road to the homely hustle and bustle of a local hall.
Detail Section
细节科
在阁楼下面,底层空间宽敞,功能齐全,有多个入口和宽敞的小巷,可以移动更大的设备和动物,同时与现有的谷仓直接向南整合。大滑动门创造了一个宽敞的室内-室外工作区-保护屋顶上悬挂。
Below the loft, the ground floor is spacious and functional with multiple entries and generous alleys to move larger equipment and animals, while integrating with the existing barn directly to the south. Large sliding doors create a generous indoor-outdoor work area- protected by the roof overhang above.
Courtesy of Ema Peter
EMA Peter提供
该建筑物完全覆盖在垂直道格拉斯冷杉墙面,从以前的使用,作为木板混凝土模板。在这里,板以前用作混凝土模板时的痕迹和污渍是可见的,保持了材料的老化和记忆。利用志愿者的劳动和为建造回收大量材料,该项目的建造费用约为30美元/SF。最后,它毕竟是一个简单的谷仓,对于简单的人和动物,享受着简单而丰富的生活。
The building is clad entirely in vertical Douglas fir siding, reclaimed from prior use as boardform concrete formwork. Here, the marks and stains of the boards's previous use as concrete formwork are left visible, maintaining the patina and memory as the material ages and weathers. Using volunteer labour and recycling numerous materials for the build allowed the project to be constructed for ~$30/sf. At the end of the day, it is after all, a simple barn, for simple people and animals, enjoying a simple and rich life.
Courtesy of Ema Peter
EMA Peter提供
Architects MOTIV Architects
Location Langley, BC, Canada
Architect in Charge MOTIV Architects
Area 355.0 m2
Project Year 2017
Category Barn
Manufacturers Loading...
{{item.text_origin}}

