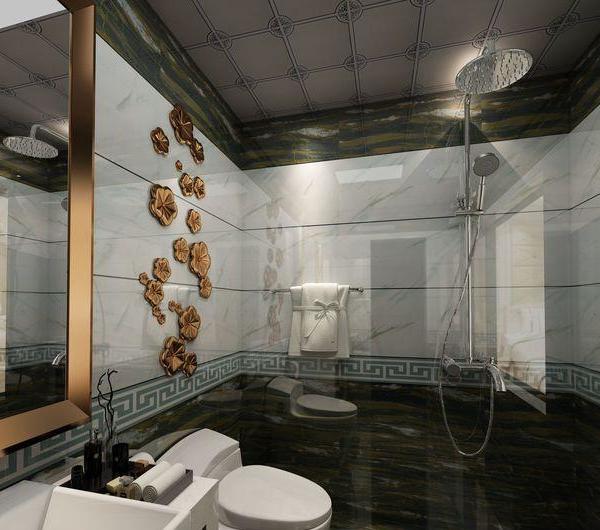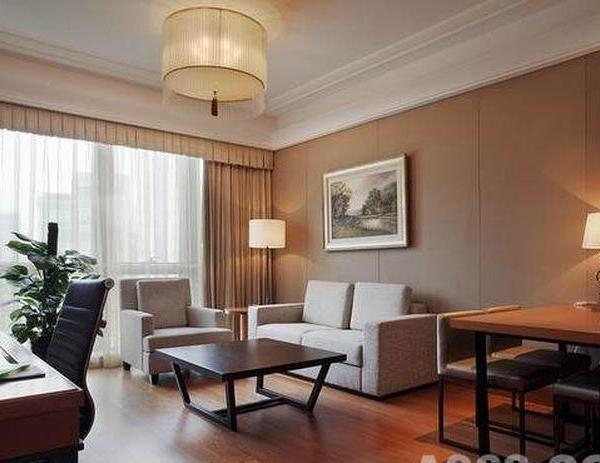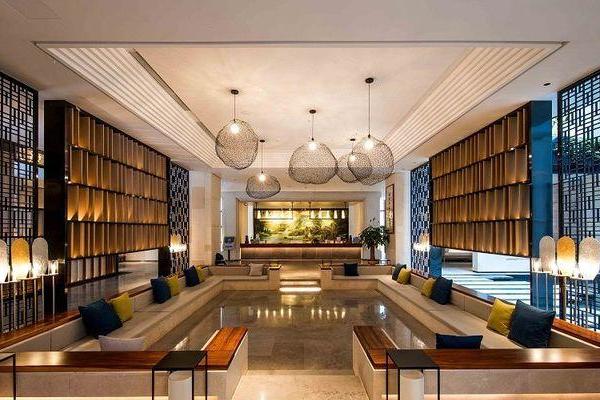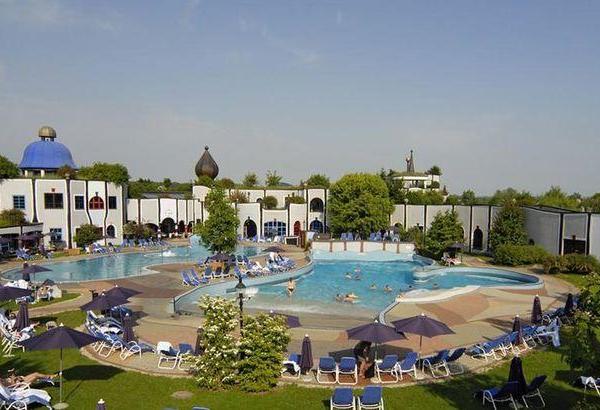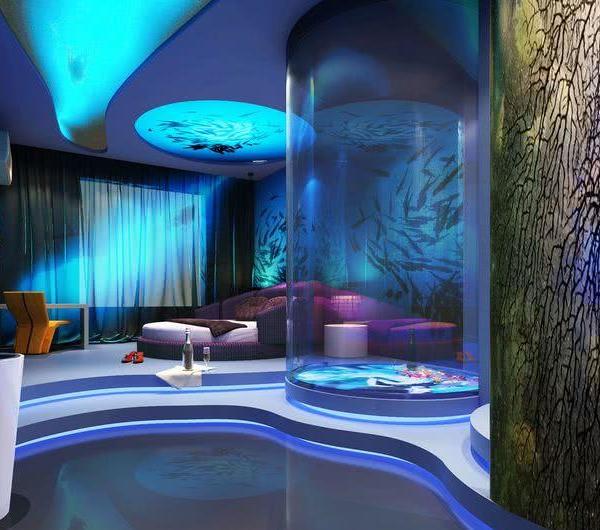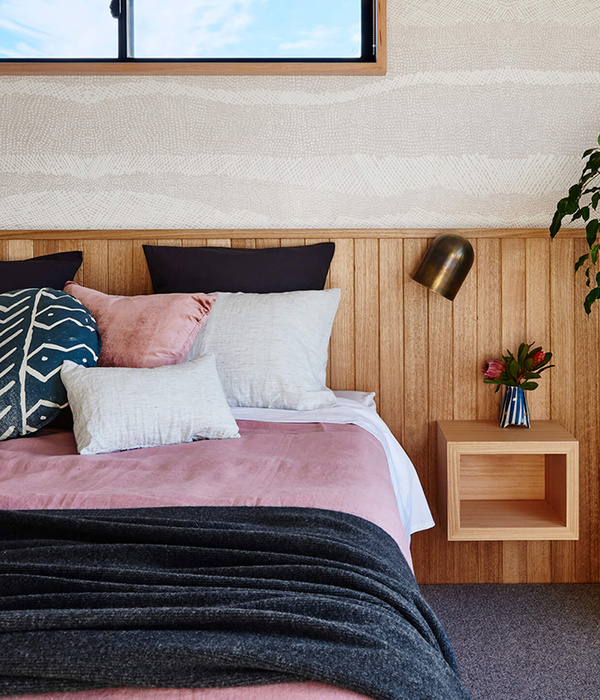AedasAedas
▼Keith Griffiths(纪达夫)Aedas主席及全球设计董事 Chairman and Global Design Principal of Aedas
疫情下的Aedas与建筑行业Aedas and the architecture industry during the pandemic
“我们一直以来建立的设计网络在这场疫情中大显神通。”
"Our global design network made it possible to transform elements between different offices efficiently during the pandemic."
1.Aedas的运营模式以及疫情环境下的应对措施 Aedas’ operation strategy during Covid-19
根据新冠病毒的传播情况,不同国家正在以不同形式对抗这场瘟疫,我们能做的就是适应并遵守每个国家的规定。这段时间,在中国、新加坡和伦敦办公室,我们采用的是居家办公的形式;香港情况相对比较轻松,我们可以在办公室工作;而在西雅图办公室,由于我们专门从事生物医学相关的项目,与许多传染病专家合作,因此尽管当地政府没有强制居民佩戴口罩,我们的员工还是在任何地方都选择佩戴N95口罩以保护自己和家人的健康。
The coronavirus is handled differently by each country and we have to adapt to the ways that each country requires of its population, from mass quarantine to social distancing. We are currently working from home in China, Singapore and London. Fortunately in Hong Kong we’ve been working from the office. Meanwhile, although people in Seattle were not asked to wear masks, our staff in Seattle are wearing N95 masks to protect themselves and their families, because we have specialised in science biomedical laboratories and working with infectious disease experts.
疫情期间Aedas香港办公室戴口罩上班,Aedas Hong Kong office, people working with a mask during the pandemic
经历了这场危机带来的变化,我们发现居家工作是一种十分高效的工作方式。首先,网络会议节省了我们以往花费在差旅上的时间。其次,网络会议也使得我们必须对时间有着精准的把控,提高我们的工作效率。从另一个层面来说,我们一直以来建立的设计网络在这场疫情中大显神通。当北京办公室设计了一个位于成都的项目时,他们可以通过设计网络将项目相关的所有信息与成都办公室共享,保证成都办公室可以无缝跟进这个项目。我们的设计网络适用于全球所有的Aedas办公室之间,可以更好地将设计工作分配给项目当地的办公室,帮助项目更加顺利地进行。我们在20世纪就已经开始构建这一兼顾全球性与地方性的网络,在疫情阻止了国际旅行的当下,这一成果令我们获益良多,使得各地办公室之间依然可以保持密切的合作。
We found that working from home is efficient because of less travel time. Everybody, including clients, has adapted very well to virtual meetings. Technology has allowed us to save time from travelling and improves efficiency through precision in timing. We have also been greatly utilizing our global design network. For instance, we have a project in Chengdu being designed in the Beijing office. Our global design network made it possible to transform elements of that work from Beijing to the Chengdu office. This local and global approach and network we created in the last century has benefited us enormously during the pandemic, as it helps to better localize works to the appropriate office. While we cannot move around the world as we used to, we have maintained close collaboration between offices.
疫情期间Aedas香港办公室使用网络会议工作,online meeting is applied in Aedas Hong Kong office during the pandemic
2.疫情对建筑行业的影响Covid-19’s impact on the architecture industry
本次疫情给我们带来的影响主要有两个方面。第一,我们的工作方式发生了很大的转变,而且未来可能会更加网络化和虚拟化,极大地提高了会议的灵活性。另一方面,这次疫情无疑会对建筑行业造成一定的打击,这种下滑在西方世界尤为明显。然而,在亚洲,我们很好地应对了这场危机,设计工作并没有出现明显的减少。在中国,人们已经复工,业主们继续进行项目建设。在中东我们也没有感受到疫情对行业的强烈冲击;而在西雅图,由于我们的办公室主要负责生物医学项目的设计建造,在疫情环境下,我们的工作实际上甚至有所增加。
There are two main aspects this pandemic has on us. One is a more virtual and internet based work method, increasing the flexibility of meetings. There has also been a downturn in work globally, particularly in the western atmosphere. However, in Asia, we are not finding an unusually large decline in work, and we have been able to adapt to the situation quite well. We find that China has already gone back to work and our China clients continue to emphasize the continuation of their projects. We also haven’t seen the slow down in the Middle East. For our office in Seattle, because it is an expert on biomedical work, they work a lot harder because of the coronavirus.
▼Aedas正在施工中的部分项目,part of the under construction projects of Aedas左上:深圳水贝国际,up left: Shenzhen Shuibei International©CreatAR Images右上:珠海横琴国际金融中心,up right: Zhuhai Hengqin International Financial Center©CreatAR Images左下:重庆高科太阳座,lower left: Chongqing Gaoke Ltd Office Project右下:广州南沙建滔自贸区综合体,lower right: Guangzhou Nansha Kingboard Free Trade Zone Mixed-use Project
Aedas的品牌发展与设计理念 Aedas’ brand development and design philosophy
“设计不是某一种固定的风格,而是文化。”
"Design is not ’style’. It is culture."
Aedas最早成立于亚洲,通过亚洲打入了西方市场,而现在主要市场又回到了亚洲这片土地上。在Aedas的发展历程中,我们一直保持着这种全球性的对话。现在,我们在美国、西欧、中东、东南亚和中国均设置了自己的办公室,不同地区的办公室可以处理不同的建筑议题。我们的英国办公室擅长剧院和娱乐设施设计;西雅图办公室则专精生物医学设施;亚洲办公室则专注于设计高层高密度混合商业建筑。
在Aedas成立初始,我们就致力于打造一个兼顾全球性与地方性的设计平台。在任何国家和城市进行设计时,我们都希望能够理解当地的文化和历史,因此Aedas在全球的1200名员工,大多都是本地人。比如在中国办公室,我们会从清华、同济、华南理工等中国大学招收本地人才,这些人才通常也有海外留学经验,对于我们的全球化工作有着很大帮助。我在亚洲生活了35年,已经把自己当成了一个亚洲本地人,我对亚洲的文化理解甚至超过了我对英国文化的理解。
Aedas was really born in Asia and spread out into the western world, and then came back again. We kept this back and forth dialogue across the world and eventually, settled in America, Western Europe, Middle East, Southeast Asia and China. In Asia, we specialize in developing high-rise, high-density mixed commercial developments. Our London office is specialized in theatres and public entertainment, while Seattle office is specialized in biomedical facilities.
When Aedas was found, we started with the intention of building a local and global platform. We want to understand the culture of every city and country in which we design for, so most of our 1,200 staff are employed locally. We have embedded ourselves within China with offices throughout China. We employ local people from the Chinese Universities like Tsinghua, Tongji and South China University of Technology, who often have been educated overseas as well, which enables us to truly integrates global standards with local knowledge. I have been living in Asia for 35 years. I think I am local to Asia, and I have a far richer understanding in many ways of Asian culture than I do of my own culture.
▼Aedas在不同地区完成的项目,part of Aedas’ projects in different districts左上:长沙华远·云玺,up left: Changsha HuaCenter Phase II Project ©CreatAR Images右上:苏州丰隆城市中心,up right:Hong Leong City Center in Suzhou左下:美国西雅图儿童研究院, lower left: Seattle Building Cure右下:英国伦敦维多利亚皇宫剧院,lower right: London Victoria Palace Theater
我相信好的设计应当关注项目地点,而非将一种设计出口到任意国家和地点,也不应局限于某种名片式的形式或风格。因为,风格往往会凌驾于设计的基本诉求之上,在利用效率、文化适宜性、人文关怀和对未来的适应方面都存在问题。Aedas的设计师们会通过紧密合作,创造只属于Aedas的,对当地文化、气候等问题的回应。我们不同的主创建筑师各自有属于自己解决设计问题的方式,但不会退化为简单的某种形式。
我们要以一种非常谦卑的态度去了解这个城市和城市里生活的人,设计无需基于风格便能自然发生,为城市里的人们创造出适宜的生活环境。当我了解了深圳的亚热带气候特征,人们需要大量室内外空间以及大面积的窗户,这种需求体现在了我们的设计中。而上海的气候冬冷夏热,温度波幅较大,因此,人们喜欢相对传统的带有小窗户和小阳台的公寓,这是属于他们的生活方式。成都是一个花园城市,人们喜欢在室内外穿梭,需要有宽敞的阳台和可开合的窗户。虽然上海和成都纬度相近,但这两个城市的人民对建筑的需求是完全不同的。但这并不是某一种固定风格,这是文化。
I believe that good design is about each location, not about exporting the design across the world to any location or about creating a high-name-brand style. Because, too often, style in architecture overrides the basic requirements of efficiency, cultural appropriateness, human mechanism and adaptability for the future. In Aedas, designers work closely with each other in a fluent way to create a unique response that suites the site, the culture and the climate. Our architects use their own personal touch to solve design problems, it doesn’t degenerate into a single style.
What we seek to do is to understand the city and people first in a very humble way and design for them. When we understand the city and the people well, the design comes out of that understanding without the necessity to know for any style. When I design something in Shenzhen, it is for the subtropical climate so that it has an indoor-outdoor environment and requires a lot of glass with operable windows. When I design for Shanghai, I am designing for temperature fluctuations from cold winters to hot summers. People like a relatively traditional apartment with smaller windows and balconies to create a different way of life. When I design in Chengdu, it is a garden-focused city, and people love an indoor-outdoor environment. The balconies have to be large, and the windows have to be open. Shanghai and Chengdu are located on the same altitude, but you could not conceive of two completely different architectural responses in those cities. It is not ‘style’. It is culture.
点击这里查看更多
click HERE to view more
Aedas的亚洲市场经验 Aedas Experience in the Asian market
“中国形成了独特的高密度商业混合模式,Aedas的工作就是为人们设计在如此高密度下仍能有序运行的动态工作生活空间。”
"Chinese cities have developed a unique high density, mixed commercial model and it is Aedas’ work to make these beehives of high-density live-work dynamic."
我们在上世纪八九十年代在香港和东南亚有两大类不同的项目设计类型——高层高密度的商业综合体以及交通设施。逐渐地,它们融合在一起,形成了早期的TOD发展形式。上世纪九十年代,我们进入中国内地时,把我们在东南亚和香港形成的TOD模型引入到中国内地市场。这两个模型在北京很快广受欢迎,随后传播到了上海、成都、深圳等地。到了2017年左右,我们发现中国内地已经对这些模型做出了很多修改,形成了属于自己的新兴城市发展模式,中国的TOD与东南亚的TOD有着显着的不同。
When we first started in Hong Kong and the blooming Southeast Asia countries in the ‘80s-‘90s, we have two streams to our work. One is a high-rise, high-density mixed commercial, and the other is transit systems, which later come together as the early versions of TODs. During the ‘90s when we moved into China, we took the urban design and TOD model that was created in Southeast Asia and Hong Kong into China. These models were welcomed and rapidly implemented in Beijing first, then spreading into Shanghai, Chengdu, and Shenzhen. In 2017, we found China changed those models radically, and new urban types were being developed. China’s TOD development was significantly different from the Southeast Asia model.
点击这里查看更多
click HERE to view more
中国已经将城市发展与基础设施建设结合在了一起,形成了新的城市群。在这些城市群中,我们可以看到明显的层级划分:空中交通连接主要城市,高速铁路连接所有城市;城际铁路系统连接每个城镇、城市中的不同区域则通过地铁连接。在道路、地铁、城际列车甚至高铁等各种交通方式汇集的枢纽区域往往会形成高密度的城市生活聚落。由于交通便捷,这些区域的土地价值极高。因而围绕这些基础设施节点分布,会产生将居住、办公、零售和文化功能融合一体的需求,最终便形成了高密度的混合商业模式。这种模式是中国所独有的,西方和东南亚均无法复制,因为它们的城市已经按照传统城市模型建造完成。
China has already coordinated its infrastructure, to create new city clusters. There is a clear hierarchy in China of air travel between major cities, high-speed rail travel between cities, intercity rail travel between towns, and subway within the city. Clusters are generated around these intersections of ground-based transportation, including roads, subways, intercity rails and sometimes high-speed railway systems, creating high-intensity demand for land. The land surrounding it has an enormously high value, leading to the demand of building at an extremely high density, mixed commercial developments where the residential, office, retail and cultural spaces come together around these nodes of infrastructure. This model is unique to China and cannot happen in western cities because they were already built following an old urban development pattern.
▼高层建筑和高密度城市设计理念的分析图,high-rise and high-density urban design concepts sketches
除了这样的高密度城市群,每个城市中还有自己的城市中心。如上海就围绕传统的CBD商区建造了多个城市中心,从而创建了新的生活方式。在中国,不仅人口密集的大都市设有城市中心,还开发了一种与众不同的TOD模式:不同的地铁线路和道路交通的交汇点,每天会有成千上万的人在这套系统中穿梭,他们从地铁中出来,向上汇入城市的各个空间。我们的工作就是为人们设计在如此高密度下仍能有序运行的动态工作生活空间。
We also have urban hubs within the city. In a city like Shanghai, we have multiple urban hubs, all around the old traditional CBD areas. These new urban hubs were developed to create new ways for people to live and work in. In China, we have new city hubs in and outside megapolises. They also developed a very different pattern of TOD with different intersections between the platforms of multiple railway lines, including the inter-city lines, high-speed and roads. The network of connectivity of millions of people a day utilizing these systems, is coming up from the underground and into the city above through the first layers. We’ve made these beehives of high-density live-work dynamic.
▼深圳西丽综合交通枢纽地区城市设计,Shenzhen Xili transportation and city hub design
城市枢纽形成了“工作-生活-文化”一体化的新城市形态。而城市之间则通过高速公路或者城际列车连接形成城市群,这其中蕴藏着巨大的发展机会。我认为只有极少数的建筑师充分了解了如何以安全、迅速且人性化的方式来移动人群,同时了解人们渴望的生活方式,以化解长久以来基础设施规划与人性空间的矛盾。Aedas在机场、火车站这些基础设施的设计上拥有多年的经验,并且在上世纪90年代初期就已经设计了混合型的商业建筑。我们对于城市建设和基础设施相关的问题有着十分全面的认知,这是Aedas的立业之本。Aedas参与了中国开放后最初的城市建设,并与中国城市的发展共同成长,致力于创造一种令人向往的全新生活方式。
The city hubs generate a fascinating new urban live-work-culture dynamic. And different cities are linked by high-speed and city trains to form city clusters, where the opportunity is vast. And I think very few architects have bridged that division between infrastructure design, by understanding how to move people safely, quickly and in a humane way, and how people want to live and work as well as understanding the de facto long-existed fights between for space infrastructure and pedestrian. Aedas has a complete understanding of how this works because we have been designing airports, railways for so many years, along with mixed-commercial projects since the ‘90s. That is where we came from and how we built this company. We grew with the development of China to create this fascinating new way of life.
点击这里查看更多
click HERE to view more
香港国际机场中场客运廊,Hong Kong International Airport Midfield Concourse
城市发展的未来The Future of Urban Development
“将来,世界上过半的建设将在中国进行,中国代表了城市发展的未来。”
"In the future, over 50% of the construction in the world will be in China, meaning that the future of the development of city design will be in China."
1.立体连通性3D Connectivity
十九世纪二十年代美国就已经出现了高层建筑,它们是一个个单独的个体,突兀地矗立在城市之中。中国的发展打破了这种模式。现在的高层建筑通常是由两座或更多高楼组成的建筑群,之间设有交错的连通空间,彼此之间可以发生对话。因此我们也在找寻一种楼与楼之间水平连通的可能性,创造一种三维的连通体系。
城市或城市群未来发展的密度及其对连通性的需求程度,决定了我们要在哪些层面上设置这种三维的连接。例如,深圳西部IT产业密集,这些公司需要自己的组织之间保持高度的连通,因此我们为它们设计的总部大楼不仅在低层区域相互连通,在高层空间上也有联系。并且,当地政府极为重视建筑的开放性,还希望在住宅中也推广这种生态的生活形式,加强居民之间的联系,从而创造更强大的城市文化。
我相信,深圳的模式将引领中国其他城市高层商业建筑的发展方向,根据各地区的气候类型,进一步演化成属于自己的建筑形式。因为高新产业无疑都有这种在高密度的城市环境下创造高连通性空间的需求。
We have had high-rise buildings since the early 1920s in America. At that time, a high-rise tower was a singularity. China has developed beyond that. High-rise towers now must be coexisting with another high-rise tower, even several high-rise towers, connecting at different levels, and talking to each other. So we start to interweave high-rise towers and connectivity. With the multiplicity of towers in close proximity, we are looking for horizontal connectivity as well as a vertical transportation system, creating three-dimensional connectivity.
Whether the three-dimensional connectivity is at the lower levels or moved up to upper levels is according to how dense the city cluster is going to grow and how much connectivity is needed. For instance, in west Shenzhen, the internet industry companies need a huge amount of connectivity within their organization. There’s no accident that the headquarters of these companies have towers which are connected at the upper levels. The local government attaches great importance to the openness of buildings. They also want us to use this model on residential buildings to promote biophilic living and connectivity between residence to foster a strong culture in their city.
I believe that other cities in China will follow in the footsteps of Shenzhen and adapt according to their climate, as the pressure is going on for all-new, high-tech industries – to have this high degree of connectivity, but with a huge density of workers and population.
▼珠海横琴铁建广场,在低层和高层均设有水平向的联通,Zhuhai Hengqin CRCC Plaza Plaza with horizontal connectivity on both lower and upper levels
2.动态工作生活空间Live-work dynamic
在许多前沿行业,比如深圳的一些IT公司,它们会为员工提供更加多样化的空间,从如户外平台、室内休息空间,到站立式工作台及讨论区、沙发交流区,再到封闭办公室、会议室和双人办公室等等……大量的空间类型提供了各种各样的工作方式。在为大型组织(比如银行)做空间规划时,固定的办公桌逐渐消失,我们越来越多地采用了轮换式的办公桌布局。我们会为60%-70%的员工准备办公桌,剩下的人可能在家办公,也可能在休假或者旅行。减少办公桌并不意味着要减少办公空间的面积,而是要提高办公环境的质量。即是说,原来的人均占有面积并未改变,只是相同面积的办公空间所服务的人数变少了,部分空间可以被转变为额外的休息和娱乐空间,正是它们让办公室更加贴近生活。
When we look at a cutting-edge industry like the IT industry, such as companies in Shenzhen, it changes to become a variety of types of space for different ways of working, for example, from outdoor terrace space to indoor breakout space, stand-up desk space and meeting space, sit-down meeting space, close office space, conference room, two-person room, etc. Hot-desking comes into that increasingly when we do space planning for large organizations like banks. We do not have fixed desks any more. Instead, we have ratios of about 60-70% desks for the number of staffs that we have in the organization. These people flex according to work from home, holidays, and travel arrangements. Thus the office space gets more efficient. We provide better, not less, office space to bring the office closer to life with more extra breakout and recreation space in the same area.
▼深圳传音大厦,设有更加开放、动态的工作空间
Transsion Towe, the working space is more open and dynamic
随着生活与工作的联系变得更加紧密,生活空间与工作空间也会展现出更多的相似性。在办公楼出现之前,住宅中就已经有了书房,人们可以在其中安静地工作。我相信在未来,办公空间会被更加积极地整合到住宅楼和公寓的平面规划当中。这种动态平衡会更具流动性,工作、休闲及居住空间会不断流动转换。这次的疫情也充分验证了在家办公的可行性。当我们寻求更加灵活的工作方式,以满足不同规模公司的硬件需求时,受市场波动影响而难以盈利的共享办公模式已经完全可以被远程办公所取代。这又回到了我说的:家可以成为工作场所,工作场所也可以成为家。
As live and work gets closer and closer, those types of spaces are going to show more similarities. Many years ago, before office buildings, homes had study rooms, a quiet space to work. We will see a demand with residential buildings actively incorporate workspace. The dynamic becomes much more fluent that our work spaces become spaces we can recreate from, and our home spaces become spaces we can work from. The quarantine has also made us realized that there is a very realistic work from home solution. When we are looking for a more flexible working arrangement, where companies can flex in size or small companies don’t need to provide all the infrastructures because they could share. I think work-from-home as a new model has overtaken co-working, which is a very difficult financial model to make work due to market fluctuations. This brings back to the discussion I was saying that home will become places to work and work will become places to home.
点击这里查看更多
click HERE to view more
3.时空连续体及生活工作文化连续体Space-time Continuum and live-work-culture Continuum
在设计基础设施时,我们考虑的不再是空间的利用率,而是将人从A移动到B的过程。有时候我们必须设计大量的空间,例如早上9点的车站和机场,必须要有一个足够庞大的空间来运送通勤人士。我们在设计中要同时考虑时间和空间,找到能够迅速且高效地移动人群的解决方案。
When we design infrastructure, we are not concerned with the efficiency of space. We are concerned about the movement of people from point A to B. To do this sometimes you have to use a lot of space. For example, a lot of people may gather at railway stations and airports to travel at 9 a.m. So we need to measure the timing and quantity of people in our design and we need significant bandwidth of space to achieve the efficiency. It is all about space-time continuity, and moving in four-dimensions.
点击这里查看更多
click HERE to view more
杭州萧山机场,Hangzhou Xiaoshan Airport
在建筑的处理上,我们所要解决的是空间以及空间使用的问题。过去,我们的商业空间只需要考虑空间利用效率,但现在租户也更加重视移动的效率。零售空间则连结着基础设施中时间与空间的连续与办公楼和住宅楼中文化-生活-工作的连续。将这些空间从水平和垂直方向连接起来的“粘合剂”除了零售空间,也可以是休闲空间、社交空间和文化活动空间。零售空间将突破零售功能,将成为城市网络的一部分。当人群可以被有效运输时,他们会经过这些城市粘合剂,如公园、桥梁、商场、餐厅、饮料店、娱乐场所等,并且一直延伸到高层建筑之中。随着城市人口密度增加,这个模型也将变得更加复杂,这也是Aedas不断学习和研究的方向。
When we are dealing with buildings, we are dealing with space and how we use space. In the old days, we consider the efficiency of space, but nowadays, efficiency of movement is increasingly valued by tenants of commercial spaces. The retails sits squarely between these two parameters: the space-time continuum of infrastructure and the culture-live-work continuum of office and residential building. The glue that stitches those together vertically and horizontally can be retail, entertainment, social and cultural activities. That’s why I don’t see retail being retail anymore. They will be involved in the urban network, becoming an air-conditioned space that could put everything together. Once people are efficiently moved from infrastructure, they move through this glue that fixes the city together, including parks, bridges, retails, restaurants, food and beverage, entertainment, all the way up to the higher levels of the live-work continuum of the towers. As the density rises, It is going to be a much more complex model than previous, and we start to learn how to carry out this type of design.
▼在深圳中洲湾C FutureCity项目中,裙楼连接不同城市功能空间
podiums in Shenzhen C FutureCity connecting different parts of the city
4.零售空间的新常态 The ‘new norms’ of Retail Space
早在隔离政策之前,网络就已经深深改变了人们的购物习惯。线上购物平台以及高效的物流系统让人们足不出户,就可以迅速获得在网络上购买的产品。然而,无论网络购物怎样发达,人们依然有着实际观看、触碰、感受商品的需求。因此,线下购物正在变得更具体验性,可以让人们面对面体验和交流。网络购物与实体商业将会互存共生。
购物中心于十九世纪五十年代出现,它的历史还十分短暂;相比之下,几千年前人们就有社交的需求并且创造了各种各样的集会场所,如希腊5000年前创造的“市集”就是很好的案例。人们到市集不仅是为了购物,更是为了和其他人交流、获取信息以及观看表演。我相信未来的购物中心将逐渐调整,提供宽敞而舒适的空间以适应人们的社交需求,并转变成这样包含商业空间、聚会空间为一体的市集。
Before the pandemic, the Internet was already changing retail enormously. Online purchasing together with machine hand logistic facilities have enabled people to buy online and receive fast delivery. Nevertheless, people still want to touch, feel, see and experience the products, so we have noticed that the shopping mall is becoming more experiential. The online and offline retail are symbiotic and can work together.
Shopping malls were only created in the 1950s. Their life span is very short compared to human beings’ needs to socialize. If we look back to the history of humans, we can find that society created meeting places very quickly. The Greek had the agora 5000 years ago where people could meet to buy products, but also meet to find about news, to talk and to have performances. It was to satisfy the human needs as a cultural and social animal. The shopping malls will also be adapting to become large, comfortable spaces to meet that social needs, switching to becoming market spaces, meeting places, or the agoras of the past.
点击这里查看更多
click HERE to view more
在疫情影响下,人们不能像以前一样进行社会活动,实体商业无疑会受到强烈的冲击。但我认为这种影响并不是完全负面的。跨过这一难关后,它将变得更好、更人性化。此前,商场的设计并不是以人为本而是更注重效率,比起使用者的感受,商场更注重商铺的布局以向租客收取更高的租金,创造最大的利润。而市场只关注如何将大量商品迅速售卖出去,忽视了购物环境的舒适和卫生。疫情带来的隔离可以让商家意识到自己的社会责任,店家更加注重环境的整洁和空间品质。未来的购物中心将变得更加人性化,更适合社交,更具备文化性,并且更注重使用者的个体感受,这种变化与高密度城市的发展是一致的。
When quarantine came around with social distancing, we had to keep apart, which does affect the online-offline model. I believe any massive change like this is good. Having a period of reconsideration and having to sit at home and think means to improve by going through pain. We have to go through difficulties and find a better way. This means that the shopping malls will have to become more humane. It has been a relatively inhumane experience only about efficiency. It was about getting people to move and pass meters of glass shopfronts and getting the maximum rental tenants and the landlord making as much money possible. Markets needed to sell as fast as the food out of the markets, not worrying too much about the condition and the cleanness. While quarantine brought about a sense of social responsibility, they need to provide a socially responsible platform and the markets must be clean. The shopping mall will become more personal, social, cultured and humane, which adheres with the trend of high-density urban development.
西安南飞鸿广场(二期),更具体验性的商业空间
Xi’an Nanfeihong Plaza Phase II, having more experiential commercial space
建筑与城市 Architecture and urban planning
“对于中国城市,公共空间是一个三维矩阵,我们需要将其与高层建筑完美地融合在一起。”
“When we are dealing with a Chinese city, our concern in urban design is about the three-dimensional matrix of public space and how the towers fit in the public space.”
1.城市规划的挑战Challenges in urban planning
Aedas在中国做的都是高层高密度的城市规划,这是目前中国城市更新和发展的主要方向。中国正在为全世界树立城市规划的新标准。在西方城市,我们通常只需要关注一层公共空间。而对于中国城市,公共空间是一个三维矩阵,我们需要将其与高层建筑完美地融合在一起。
横琴科学城就是一个很好的案例。它是以医药产品的研究发展为核心的科技园区。这个项目的第一个空间层级是由5到8层的低层建筑组成的科研区。我们在这些建筑之间引入了大量公共空间,让人们可以走出实验室和教学区。第二层是中等高度的办公大楼,人们会在这里进行科研和产品营销等工作。融合生活与工作的Loft和SOHO围绕主建筑群设置,为人们提供了活动场所,增加空间的活力。最后,我们设计了用于办公的高层塔楼。项目中的所有建筑都通过水平交通空间整合在了一起,人们可以自由地在这个过百万平米的区域中移动,一起享受舒适的工作和生活。
The urban planning work that we are doing in China is high-density, high-rise urban planning because it is the direction that China has taken in its urban renewal and urban development, and China is setting the standard for the whole world. In western cities, we are only concerned with one layer of public space. When we are dealing with a Chinese city, our concern in urban design is about the three-dimensional matrix of public space and how the towers fit in the public space.
A great example is what we are doing in Hengqin Science City, a research development primarily around medical facilities. We have clusters of low-rise buildings with 5 to 8 stories to carry out the research. A lot of public space is provided where people could interact outside the laboratories and teaching areas. We designed medium-rise office towers which still carry out research but also looking at how to market the products. The live-work communities of the loft and the SOHO attach around and serve the hub with activities and dynamism. All the hubs are integrated by the levels of connectivity that get people moving and flowing across the entire city. It is a significant development of 1,000,000 square meters for many people living and working together.
▼珠海横琴科学城,Zhuhai Hengqin Science City
城市改造与历史保留 Urban renewal and historical preservation
城市更新对于每个设计师来说都是最能带来满足感的工作,因为它是在直接地解决社区中的问题。在设计城市项目或城市基础设施时,我们首先要明确谁将要使用这些空间,以及如何能让这些空间更有趣并吸引人停留,成为可以享受的生活和工作空间。在中国的城市改造项目中,居民会继续在更新后的城市中居住和生活。因此,我们能够直接与居民对话,展示我们设计的美好愿景,了解居民的意愿、向往和对设计的反馈。没有比这更好的设计方法了。
The urban regeneration is the most satisfying design for any designer to carry out. Because you are dealing directly with the communities. When we design urban buildings or urban infrastructure, we are theorizing about who will use those spaces and how we could do our best to create exciting and fascinating spaces that people want to populate and will enjoy the live-work dynamic. With urban regeneration in China, the population of the place we are redeveloping is going to stay there. We can gather feedback immediately on our designs because we are able to talk and interact with the people. We negotiated with them by selling them our vision and understanding their hopes, visions and desires for a better future. There is no better way to design.
▼深圳中洲湾C FutureCity,Shenzhen of C FutureCity
在深圳的中洲湾C FutureCity项目中,我们与80年代就已经在那里生活的居民进行了深入合作。C FutureCity的场地前身是当地的原始村落之一,人们在这里共同生活了35年,已经形成了一个强大的社区。场地原本的建筑是一栋栋15层高的“握手楼”。村民们不想失去他们的社区,同时又希望拥有更好的生活方式。因此,我们需要在不破坏社区的基础上改善改善人们的生活环境。我们为此提出了一个大胆的模型,从地下二层到地上三层建造了五个层级联合所有建筑空间,其中三楼的平台只向当地居民开放,其余均是半开放的公共空间。水平方向上人们可以自由进出,垂直方向上则形成了私密和半公共场所,实现了公共空间与私人空间的平衡。在理想的城市或村庄里,街道是促使人们相遇和交流的美好空间,而在C FutureCity项目中,我们构建了五层这样的“街道”,让居民在高密度的城市环境里,也可以享受高质量的社交生活。
At C FutureCity in Shenzhen, we were working with one of the original Shenzhen villagers who have lived there since the ‘80s. One of the original village community was going to be regenerated. It was a very strong community with people having lived there for over 35 years and they didn’t want to lose their community. Houses built in those years were 15-story buildings riding on each other very tightly in disrepair, therefore, we created something better without destroying the community and make it even better. We developed this fascinating model where we created five layers of glue which occupied from basement 2 and 1 to level 1, 2 and 3. The upper deck on level 3 was for the local people who live there, and the rest decks were semi-public. We played this balance between public and private, where people can enter horizontally and are also vertically separated from private to a semi-public ground. We populated these spaces like valleys that the towers come down to the terraces with people moving around. This is how the residence wanted to carry on working. You can still have improved social interaction even though you are living in a high-density city.
▼深圳中洲湾C FutureCity,裙楼设有多层平台,Shenzhen C FutureCity with multiple layers in the podiums
此外,我们还在塔楼中间的公共区域构建了9个特色的展馆式零售空间,每个展馆分别讲述一个与村庄历史有关的故事。为了打造这9个展馆式零售空间,来自全球的9位建筑师齐聚一堂,在深入了解当地文化的基础上进行了紧密合作。
We also populated those valleys with nine unique pavilions, each one has told a story about the old village. Nine of our designers from all over the world came together in one place where they could better understand the culture and worked intensively to create the nine pavilions.
▼深圳中洲湾C FutureCity中不同的特色展馆式零售空间,unique pavilions in Shenzhen C FutureCity
3.历史建筑更新 Historical restoration
六七年前,我们在伦敦对一个大型工业场所进行了改造设计。项目位于国王十字车站附近的旧铁路场,我们没有将其中历史建筑全部拆除,而是对其中的大部分进行了修复和再利用,使工业建筑的有趣特质得以保留。在过于破败的区域,我们将小型的现代建筑植入了这个由18世纪和19世纪的建筑构成的网络之中。这种做法可以让在这里工作和生活的人们立刻对该区域的历史、文化和演变产生强烈的兴趣。尽管该项目面积仅占国王十字区车站再开发区域的20%,但它凭借其浓厚的文化氛围对剩下80%的区域产生了巨大的影响,持续吸引更多的人群和企业入驻。
In London, we had been involved in very large-scale industrial reuse and urban regeneration projects six or seven years ago. It was a large area of railway storage buildings, railway worker housing and industry buildings adjacent to the old railway yard of Kings Cross Station. Rather than tearing them all down, we restored and reused most of the buildings because they were fascinating industrial buildings. In the poor areas where we couldn’t restore, we injected small modern buildings into that grid of eighteenth and nineteenth-century buildings. The advantage is that when people came to live and work there, they immediately had a strong sense of history, culture and continuation in the region’s quarter. This project comprised about 20% of the entire Kings Cross redevelopment area. This was the first regeneration scheme that could promulgate and affect the rest of the 80% of the area with this very strong cultural feeling, and it went on to attract other people and entities which was unexpected.
▼伦敦国王十字站区域城市更新总平面图,Aedas参与了圣潘可拉斯站和摄政王区的城市更新,master plan of King Cross district renovation project, Aedas took part in the renewal of St. Pancras Renaissance Station and Regents Quarter
伦敦摄政王区翻新与城市重建,adaptive re-use and urban insertion of London Regents Quarter
▼伦敦圣潘克拉斯万丽酒店历史建筑修复,historical restoration of St. Pancras Renaissance Hotel London
"这些项目的成功,说明文化具有积极而强大的影响力。每个设计师都应该认识到这点并将其运用到设计之中。"
"The success of our projects shows that culture is such a powerful instigator for good and designer should always be aware of this."
{{item.text_origin}}

