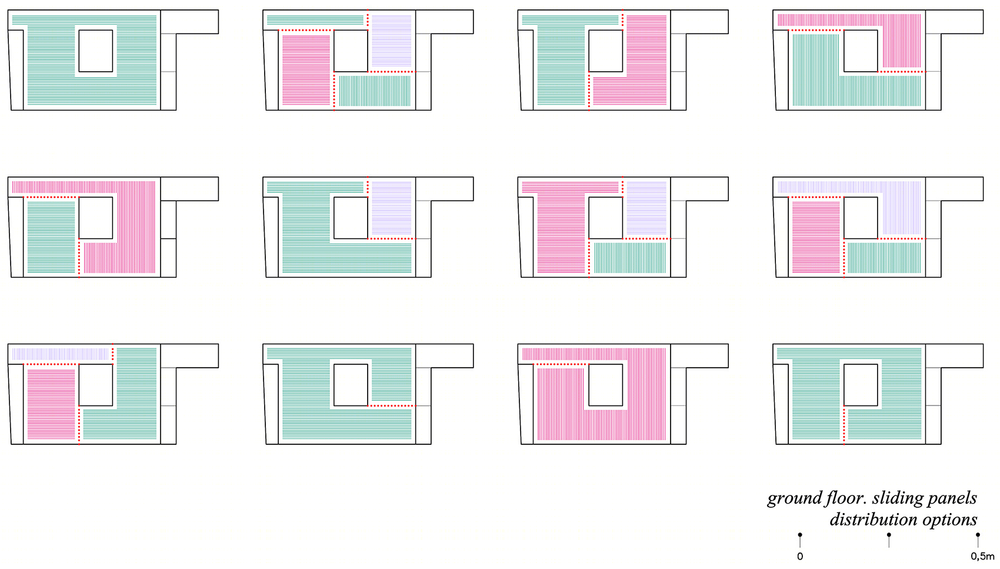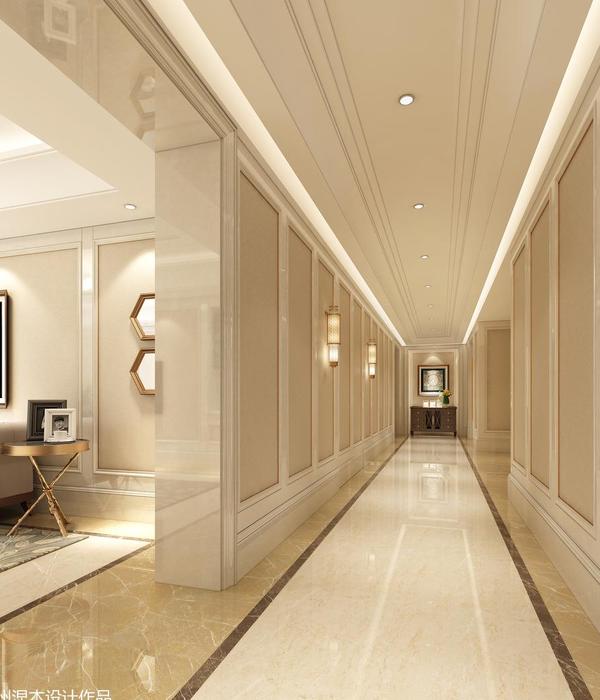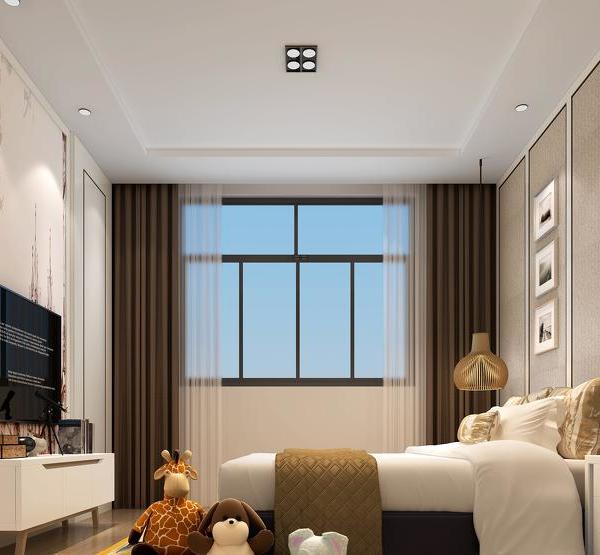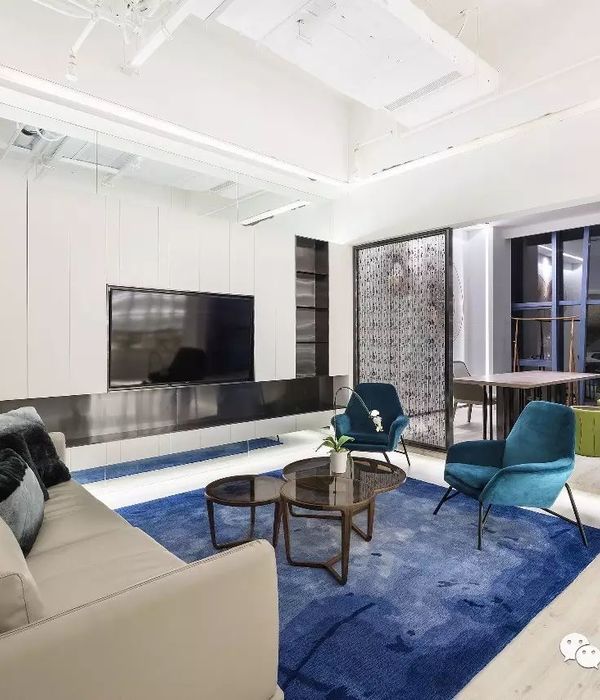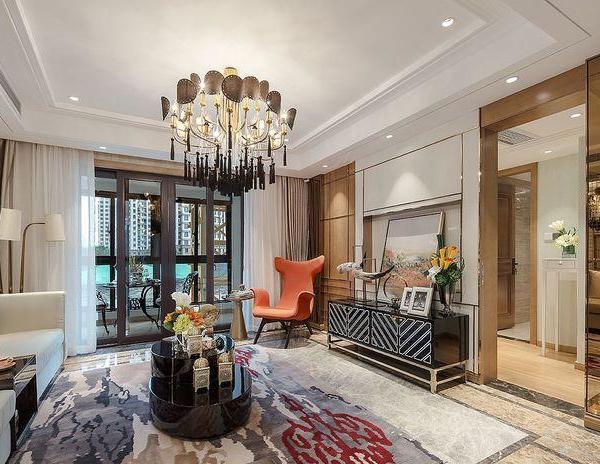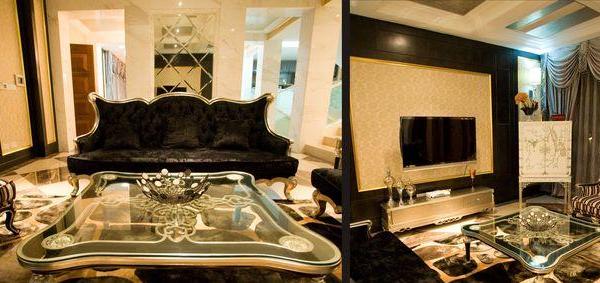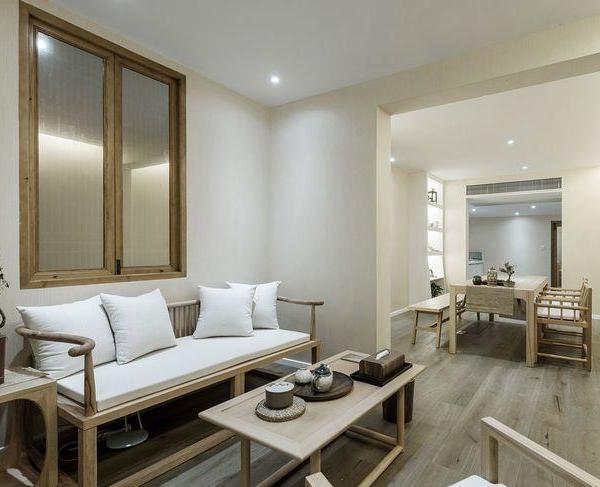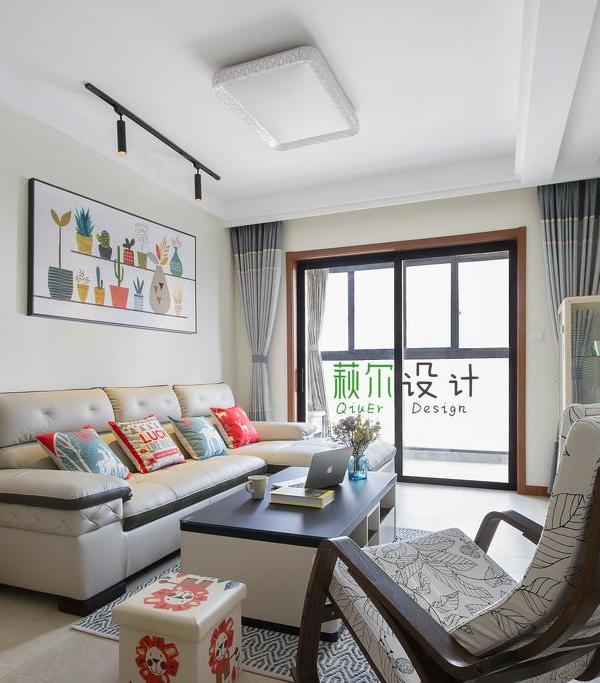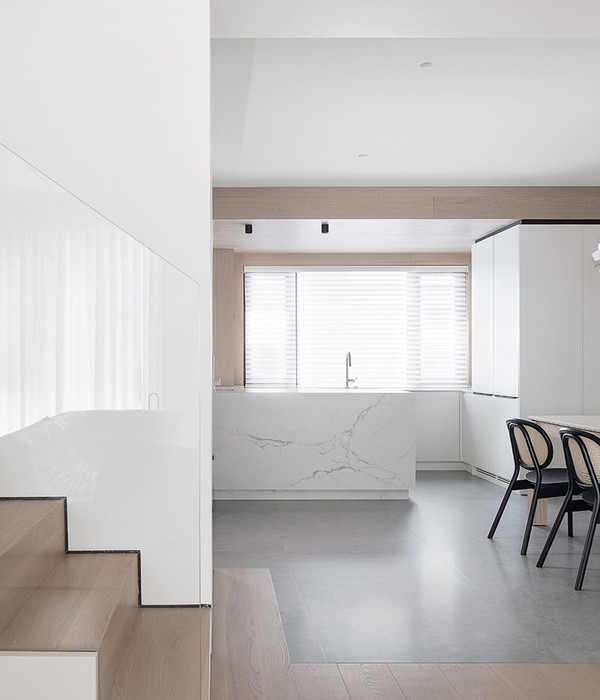马德里阁楼住宅翻新 | 日常生活的舞台剧
该项目旨在重新定制住宅内的功能空间,使其适应新的使用需求,同时对建筑的结构、隔热层和配套设施进行现代化的更新和恢复。
The scope of the project covers from the development of a customised functional proposal for a user that is turning a new leaf to the rehabilitation of the structure, the insulation, the facilities and the modernisation of the existing construction systems.
▼空间设计概览,overview
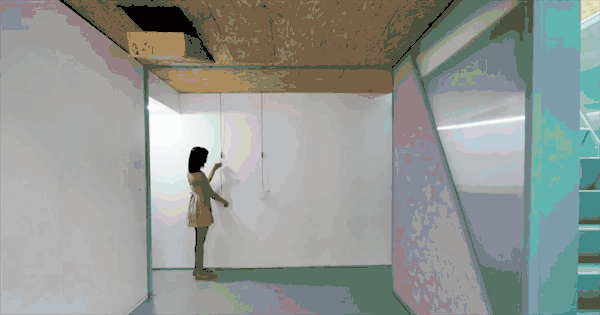
设计师对地面上的所有障碍物进行了移除,以获得最大程度的灵活性,同时引入了两个基本的单元:一是位于中央的核心筒,它包含了楼梯、一些置物架以及梯子。核心筒位于双斜坡屋顶的正下方,连接了首层和阁楼层,并使光线能够从屋顶进入室内。二是位于两侧的功能区域,包含厨房、浴室、储藏室和家电设施等。
The selected approach removes all obstacles from the floor to provide the greatest possible flexibility. Two basic elements are used: firstly, the central core, comprising the staircase, some shelves and the larder. The core is at the centre of the main space under the mansard roof. It connects the access floor and the space under the roof and allows the natural lighting coming through the roof into the living room. Secondly, there are two side strips for the functional elements (kitchen, bathroom, storage space and domestic appliances).
▼核心筒,central core
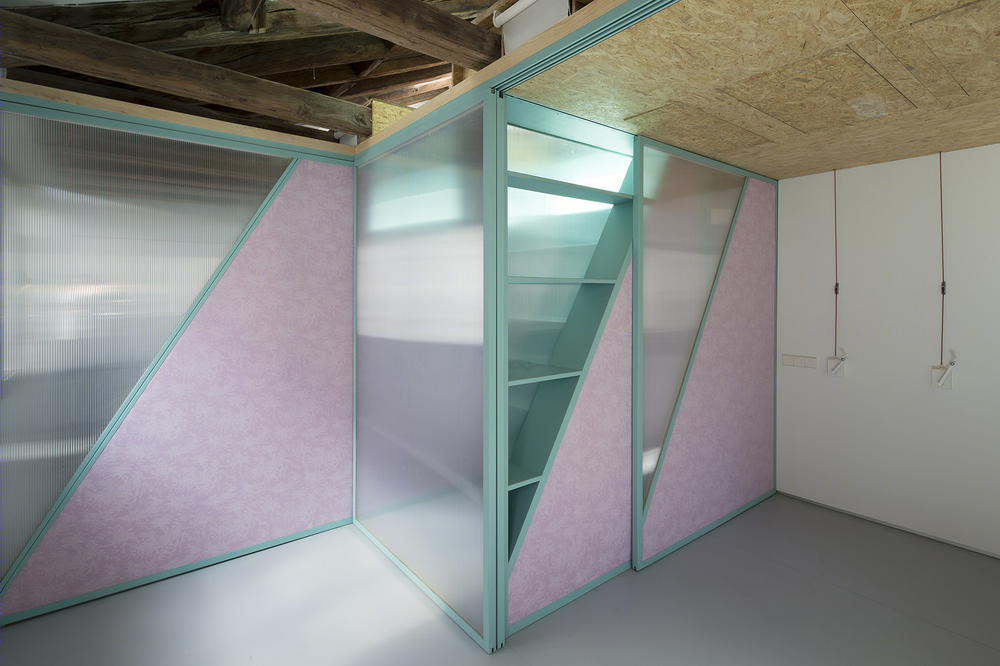
▼设计引入了两个基本的单元:中央核心筒和两侧的功能区域, two basic elements are used: the central core and the two side strips for the functional elements
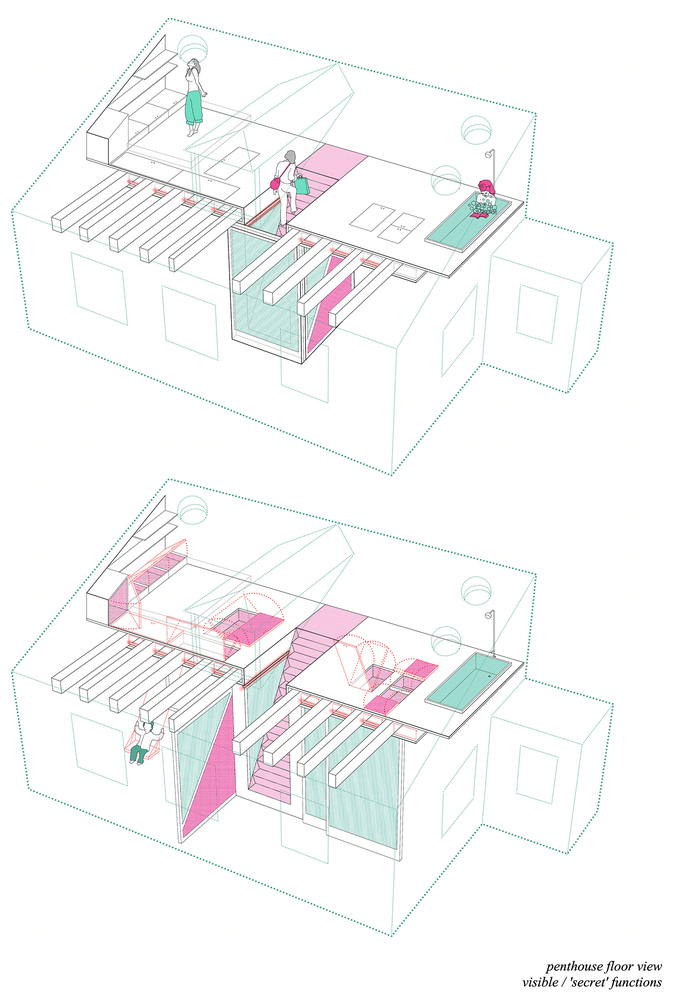
灵活布局的实现主要取决于两个巧妙的构思:首先是包围着核心筒的可移动墙板。这些墙板可沿着导轨滑动,从而以不同的方式分隔空间,例如围合成一个额外的客用卧室、将厨房和客厅区域分隔开,或者完全打开以创造一个自由的聚会空间。墙板部分采用了透明材料,使自然光能够通过倾斜的屋顶进入室内。
▼自然光能够通过倾斜的屋顶进入室内,the natural lighting coming through the mansard roof can reach the internal space

This basic arrangement is complemented by two strategies that provide flexibility to the domestic spaces. Firstly, the moving panels that are integrated into the core and run along guide rails. These panels can be used to create different arrangements, such as adding an extra room for a guest, separating the kitchen from the living room area or opening the whole floor for a party. The panels have transparent sections so that the natural lighting coming through the mansard roof can reach this space.
▼包围着核心筒的可移动墙板可沿着导轨滑动,the moving panels are integrated into the core and run along guide rails

▼墙板以不同的方式分隔空间,these panels can be used to create different arrangements

▼封闭时的核心筒侧面,elevation of the enclosed core
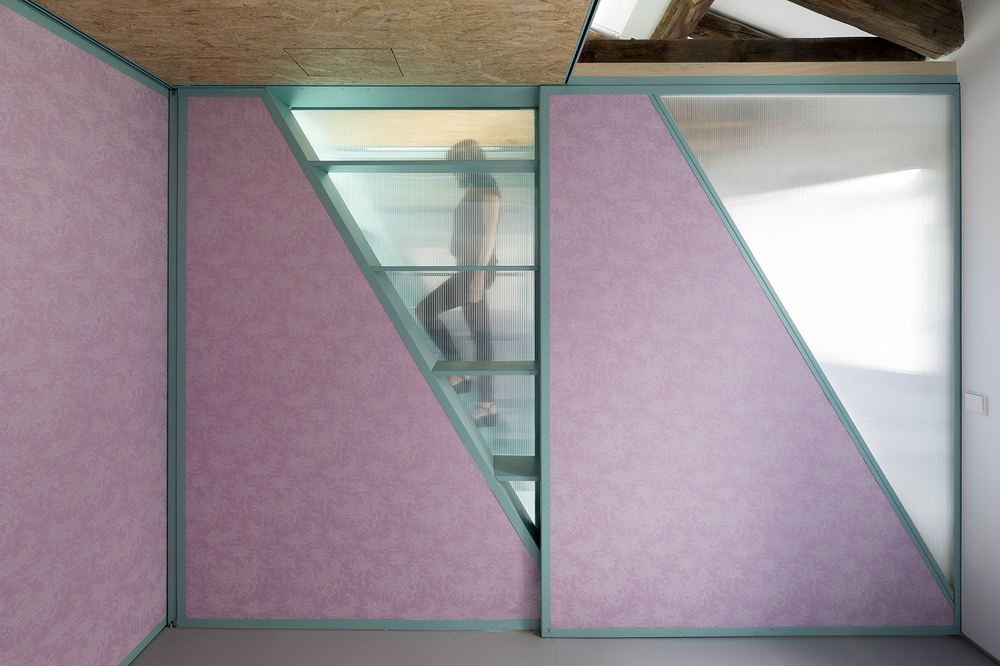
第二个构思是隐藏在入口层天花板内以及阁楼地板内的“秘密空间”,用于容纳其他必要的功能。这些秘密空间可通过墙壁上的旋转把手直接下拉出来,变成餐桌、长椅、秋千或吊床等,或者提供迪斯科球灯、置物架等额外的功能物件。阁楼空间的地板内还设有一系列隐藏的门,在打开时,可以变成梳妆台、茶室或者存放浴室用品的储物空间等。
Secondly, the secret trap doors that are integrated into the ceiling of the access floor and into the floor of the mezzanine and that house the rest of the domestic functions. The ceiling doors are opened with handles fitted on the walls. These handles actuate pulleys that lower part of the furniture (such as tables and the picnic benches, a swing or the hammock) or some complementary functions and objects (such as the disco ball, the fans to chill out on the hammock or an extra shelf for the guest room). In addition, the floor of the space under the roof has a series of invisible doors that can be opened to alter the functionality of the raised space where the bedroom area is (these spaces house the dressing table, the tea room and the storage spaces for the bathroom).
▼入口层天花板内隐藏着“秘密空间”,可通过墙壁上的旋转把手直接下拉出来,the secret trap doors are integrated into the ceiling of the access floor and can be opened with handles fitted on the walls
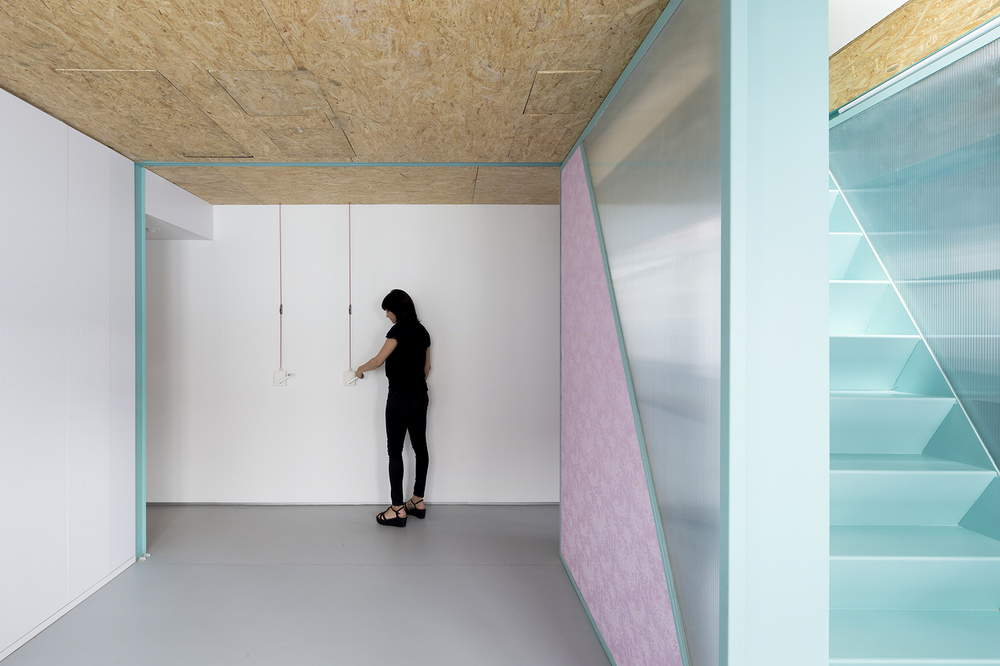
▼储物架,shelf
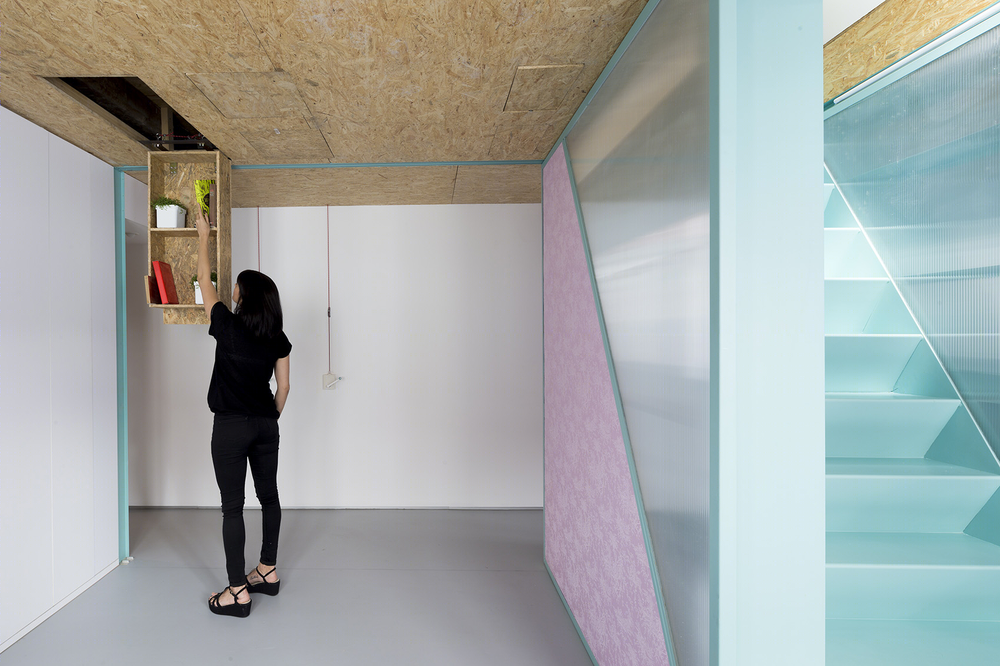
▼厨房,kitchen
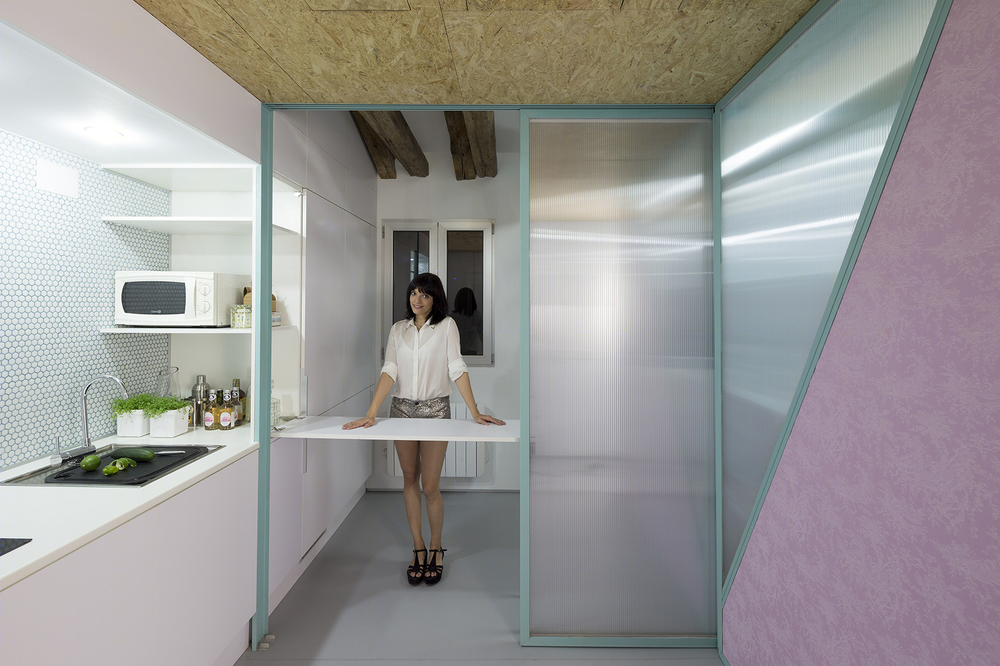
▼悬吊的小桌板变成餐桌和长椅,tables and picnic benches “transformed” from the door
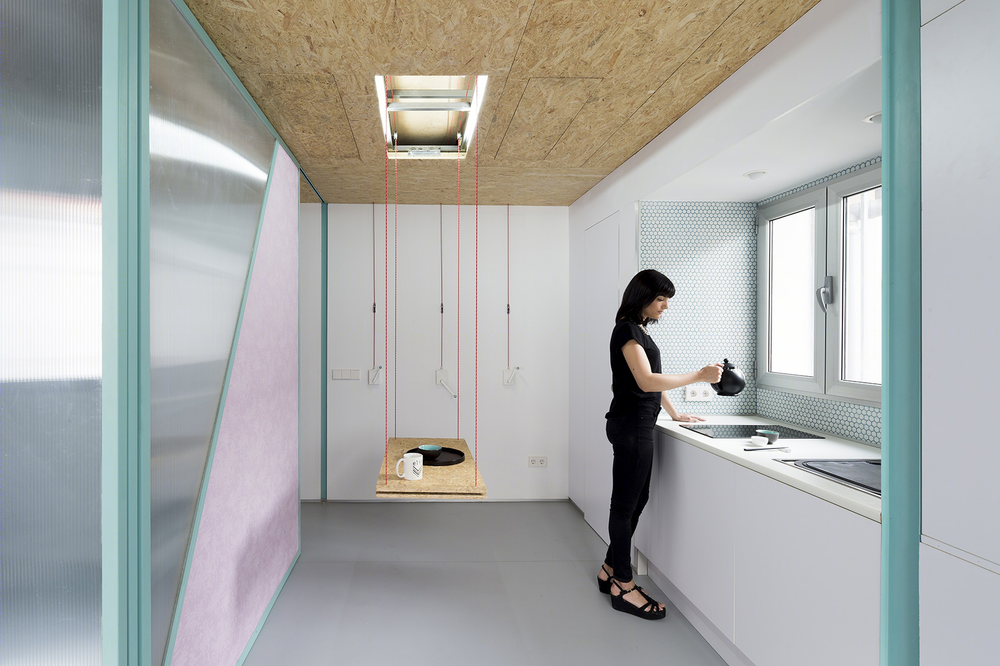
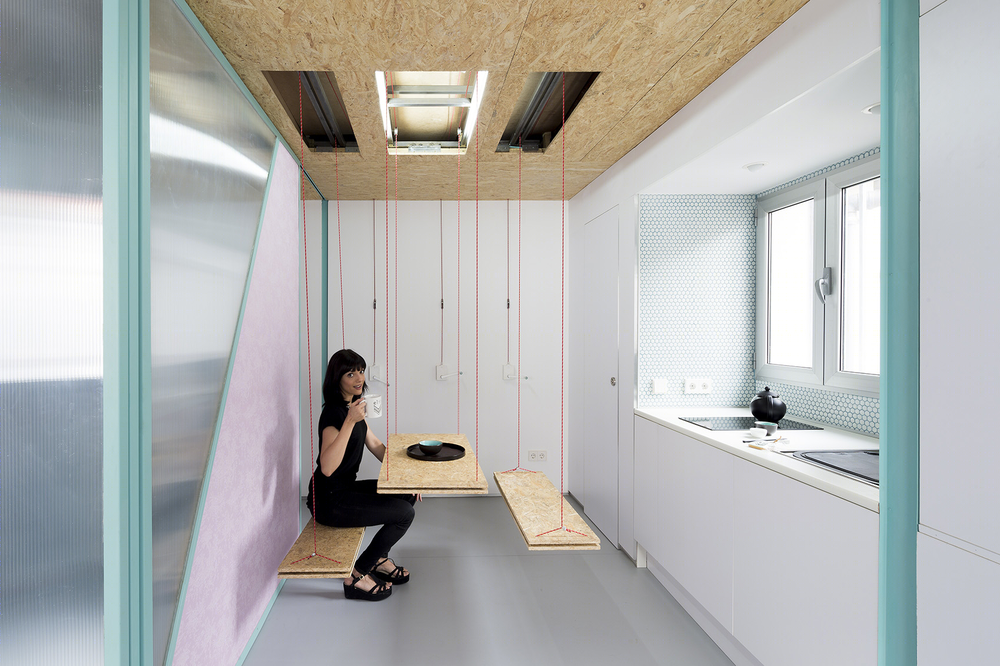
▼秋千和吊床带来有趣体验,a playful space with a swing or a hammock
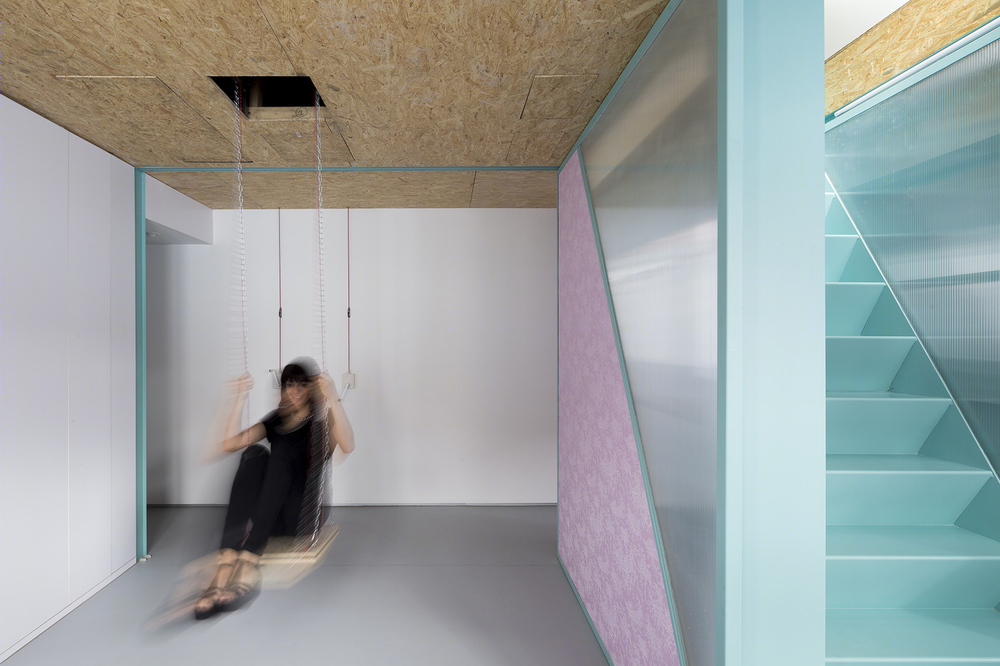
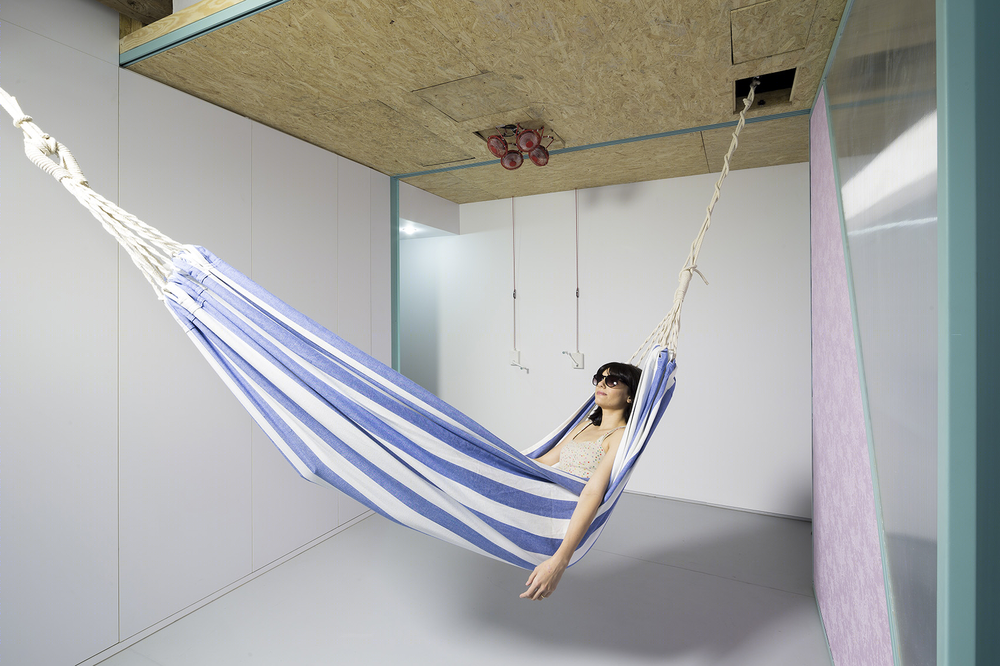
这些功能结构均隐藏在天花板和地板内,使用者可根据需要随时将它们放出或收起。这些秘密空间和滑动墙板使住宅的功能得到了进一步完善,能够根据不同的使用需求提供多变的布局组合。
All these elements are integrated within the floor and the ceiling and they appear and disappear at the user’s whim. The secret trap doors and the sliding panels complement the basic configuration, fit the needs of the moment and provide different home layout combinations.
▼阁楼层,penthouse level
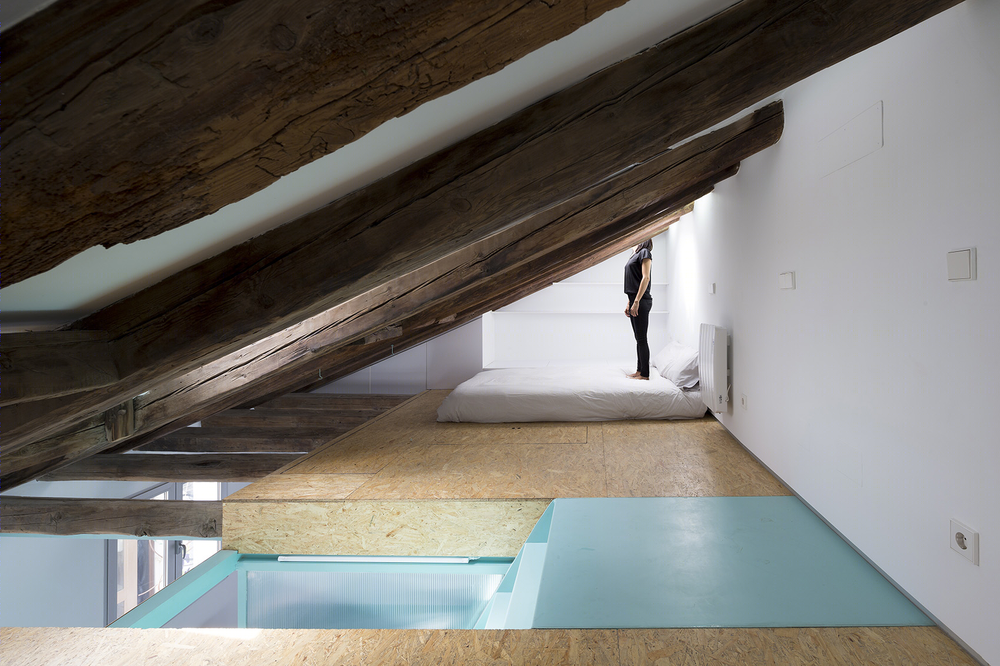
▼阁楼地板内也隐藏着一系列“秘密空间”,the secret trap doors hidden in the floor of the mezzanine
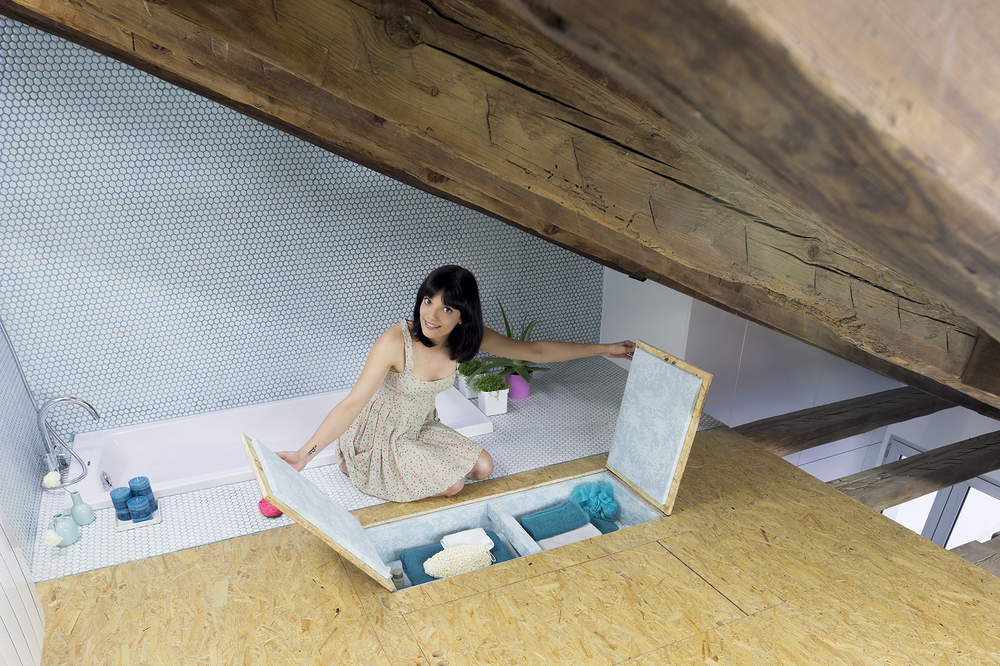
▼浴室旁的梳妆台,the dressing table and the storage spaces for the bathroom
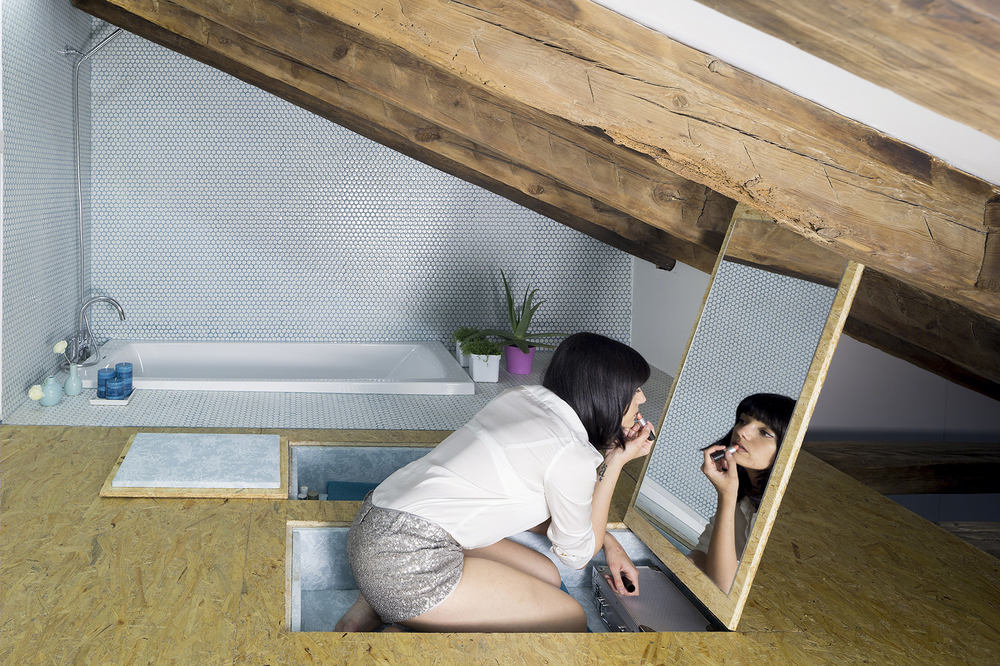
这间住宅宛如一个家庭小剧场,将日常生活变成了舞台上的剧目。因为建筑本身,就是上演生活的地方。
Didomestic is the stage within a domestic theatre, it is a black box. In this domestic theatre, life itself is the script. The architecture is the space where everyday scenes are played.
▼小剧场拼贴,Didomestic theatre
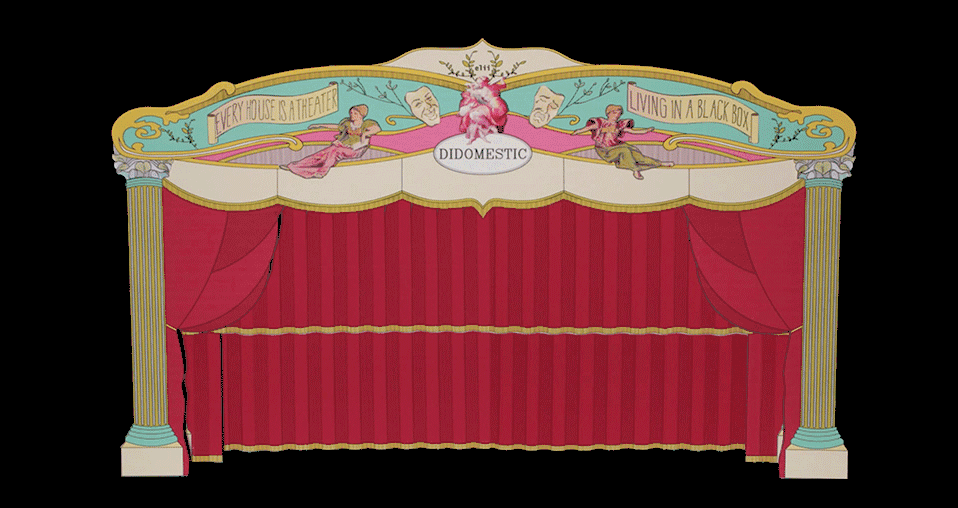
▼首层轴测图,ground floor view
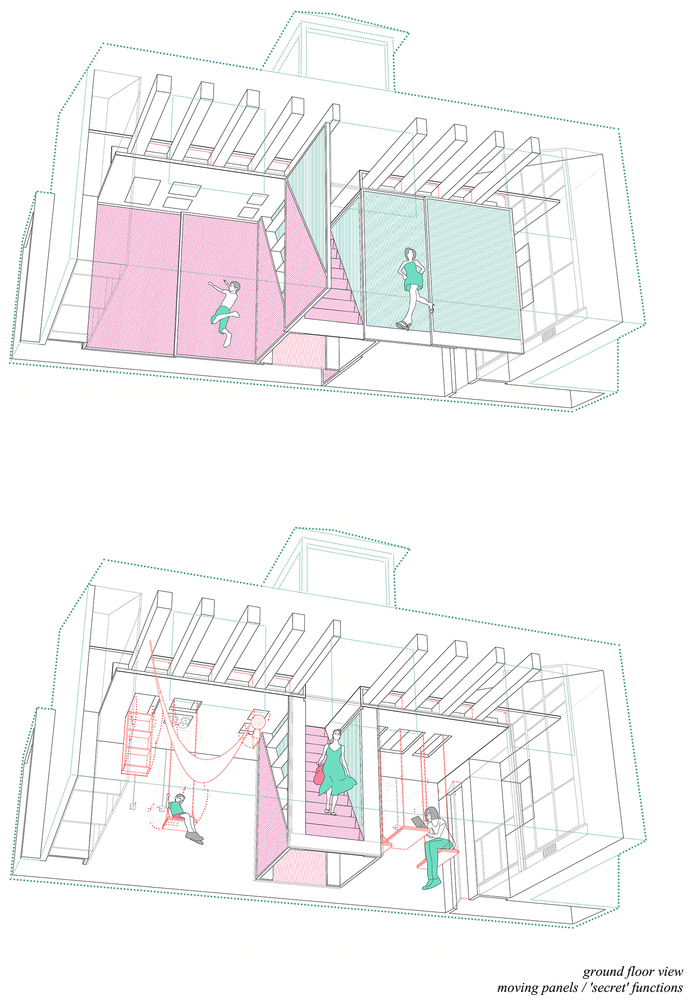
▼首层平面图,ground floor plan
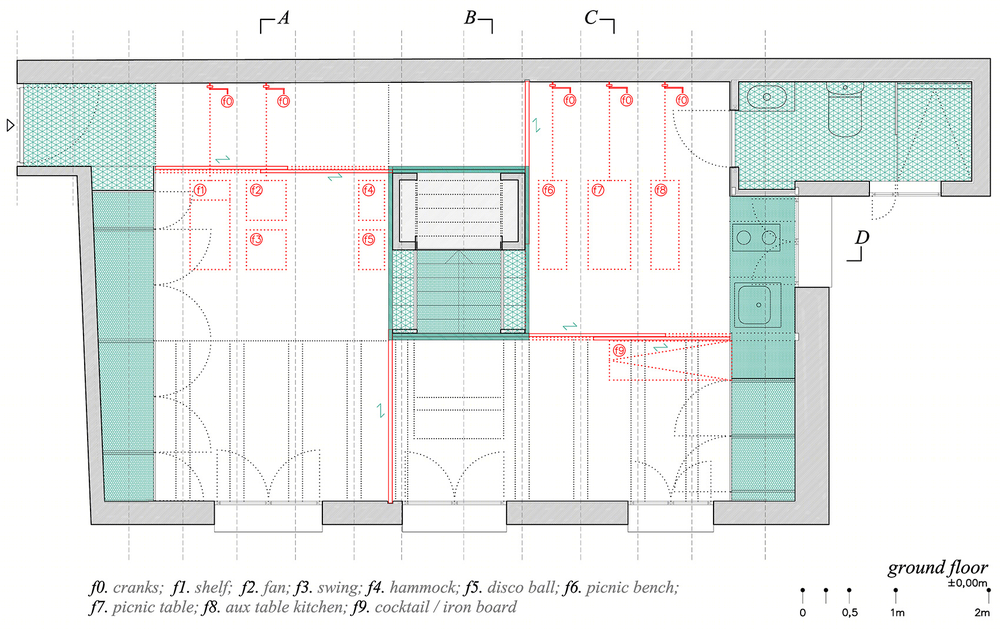
▼阁楼层平面图,penthouse level plan
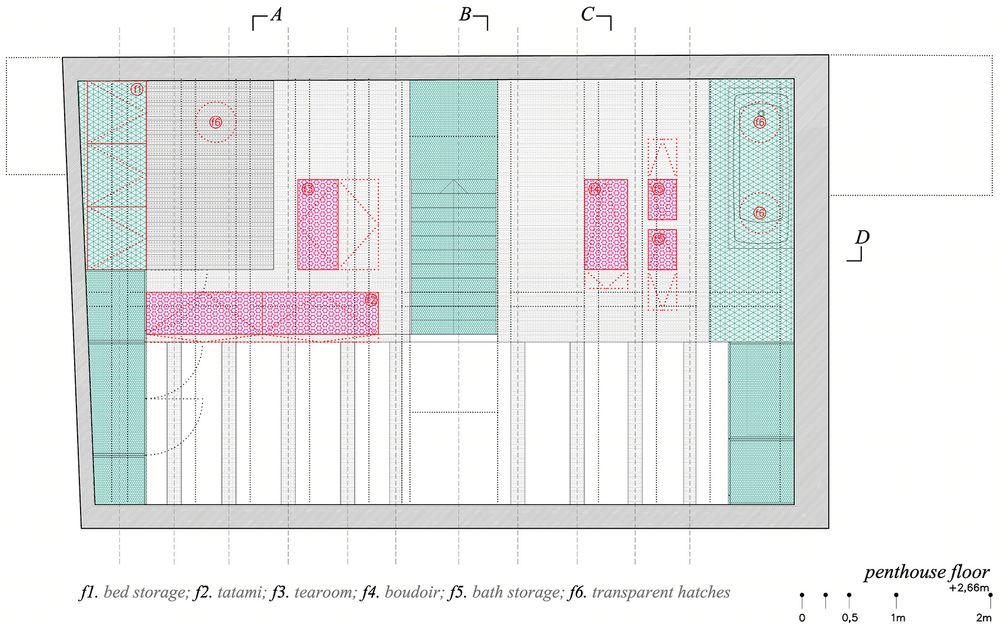
▼横剖面图AA’,cross section AA’
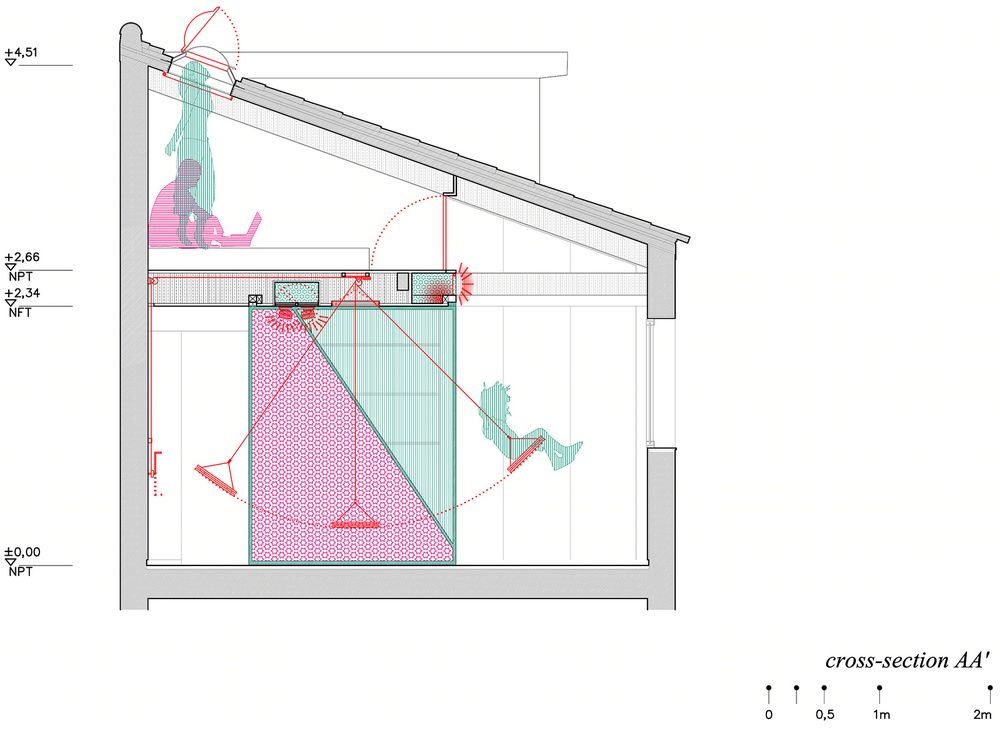
▼横剖面图BB’,cross section BB’
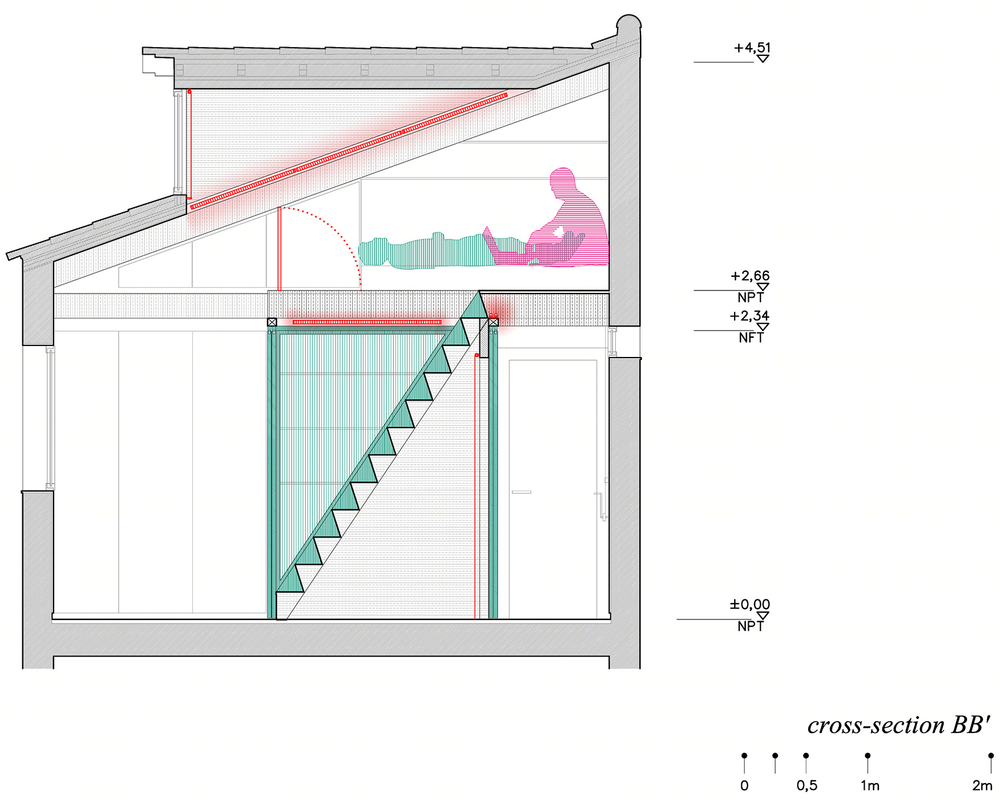
▼横剖面图CC’,cross section CC’
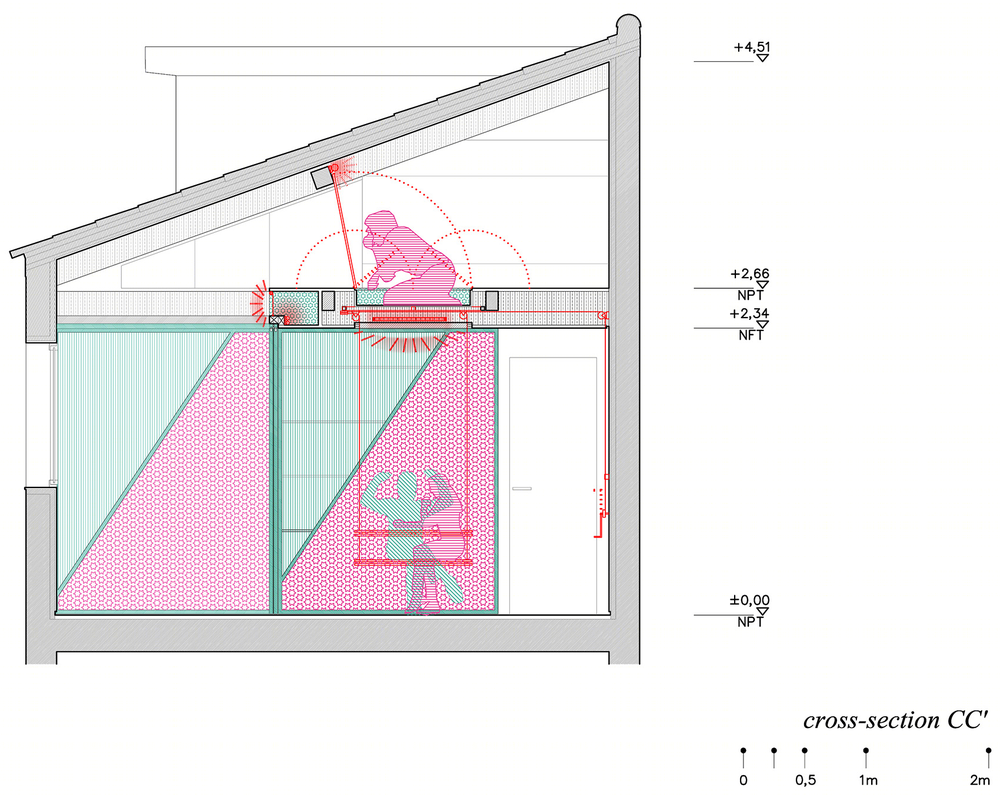
▼纵剖面图DD’,longitudinal section DD’
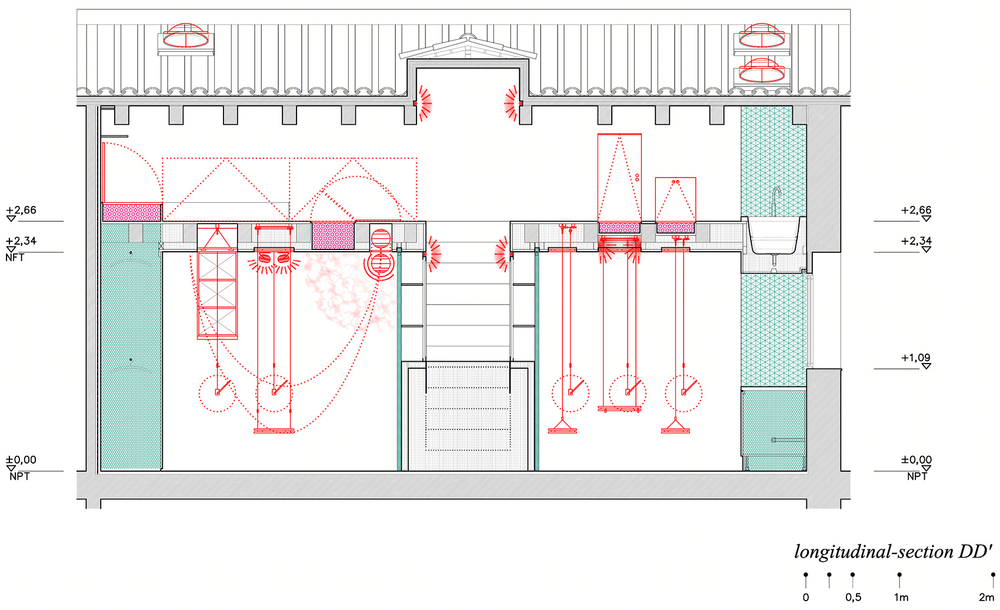
▼首层滑动墙板布局示意,sliding panels distribution options on the ground floor
