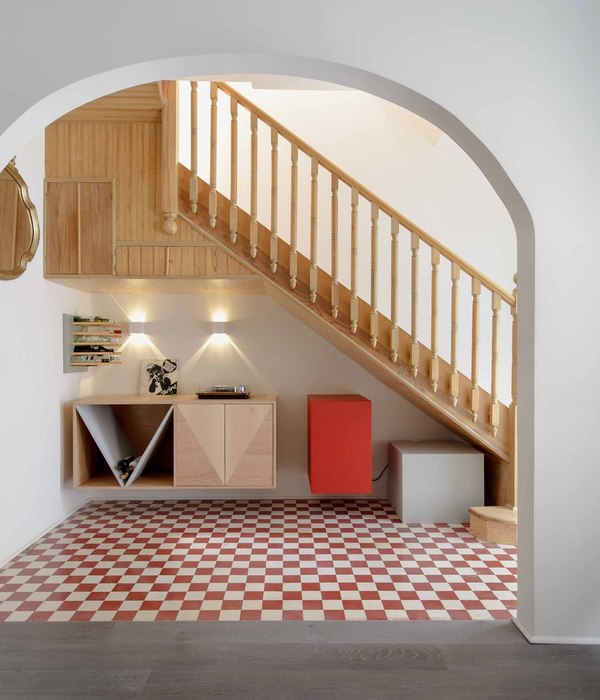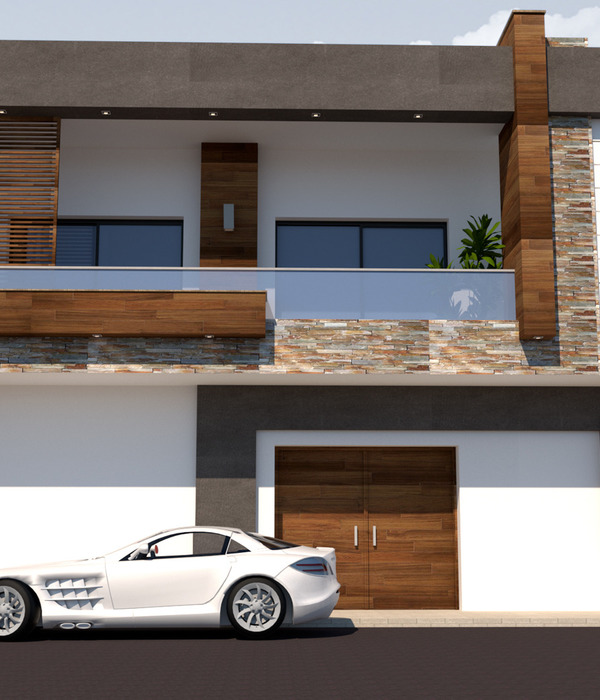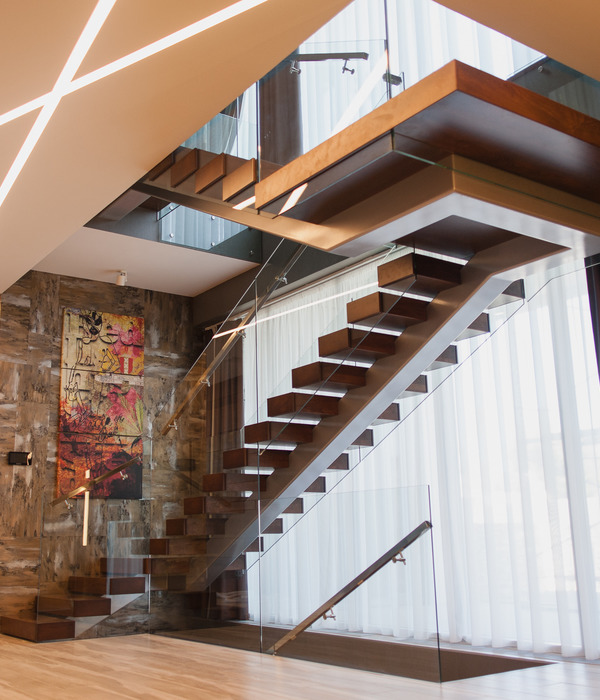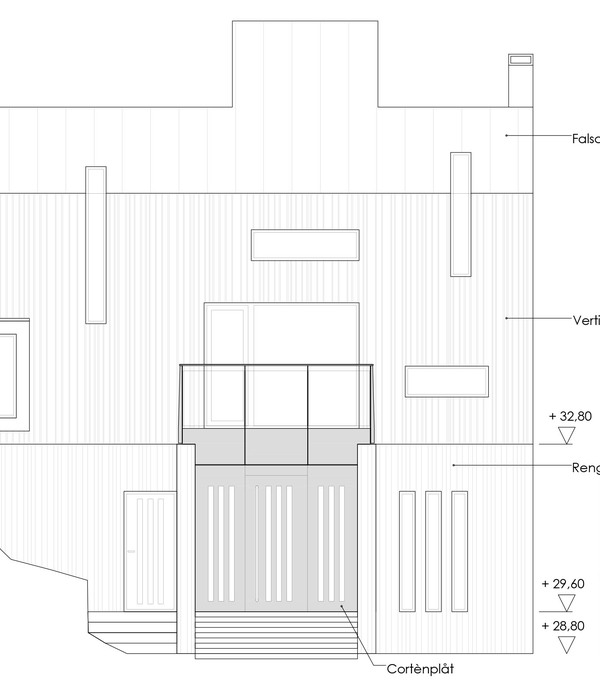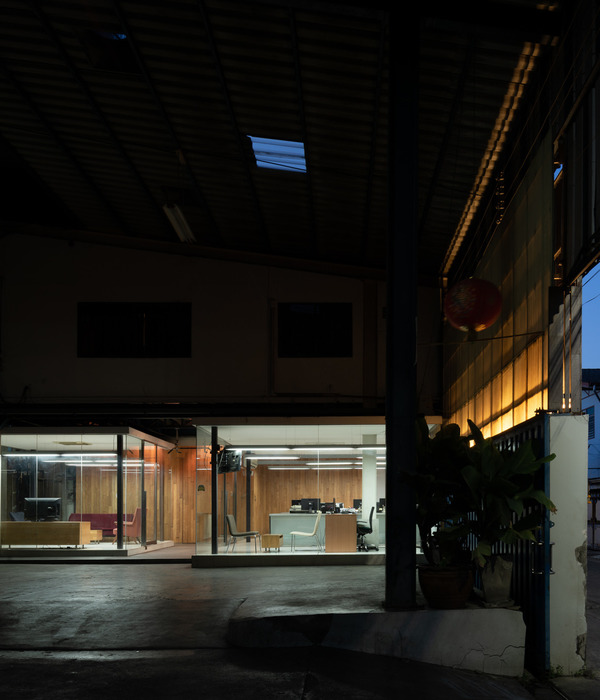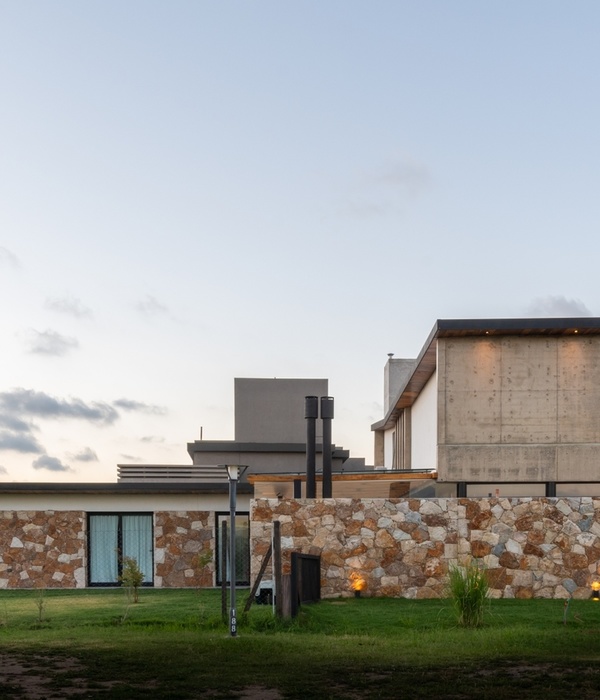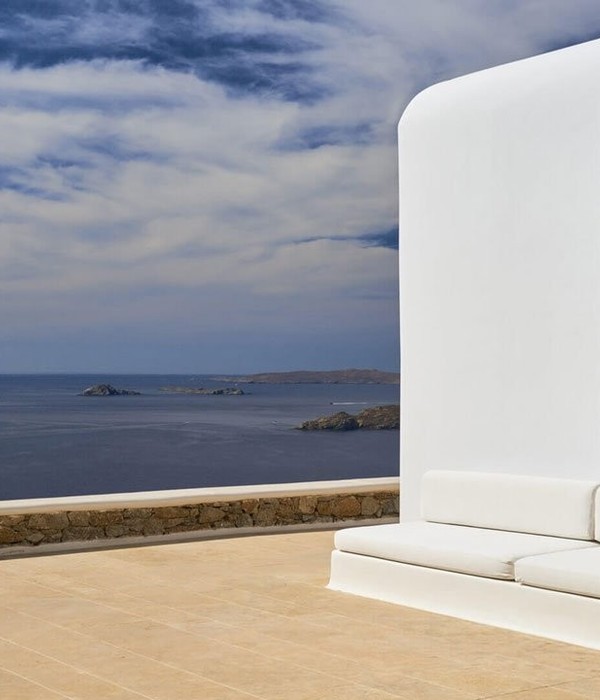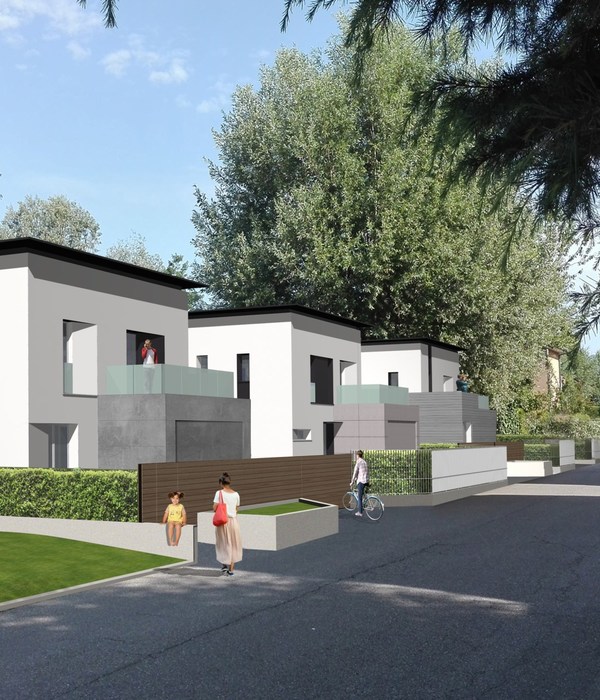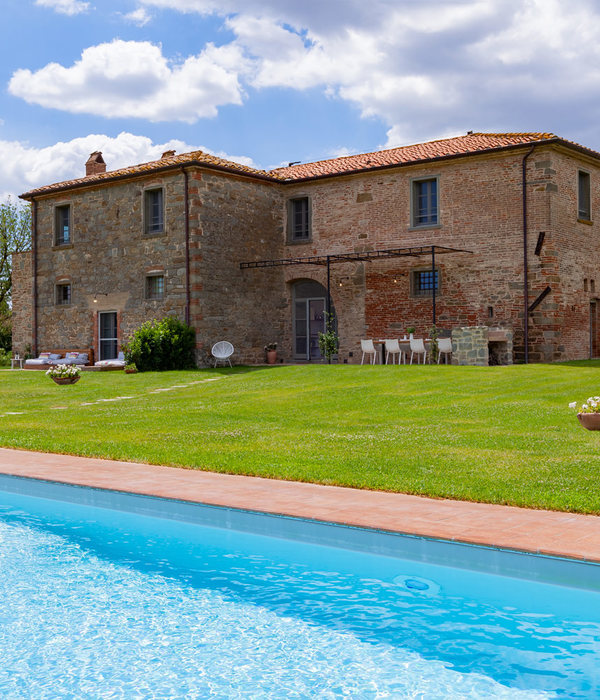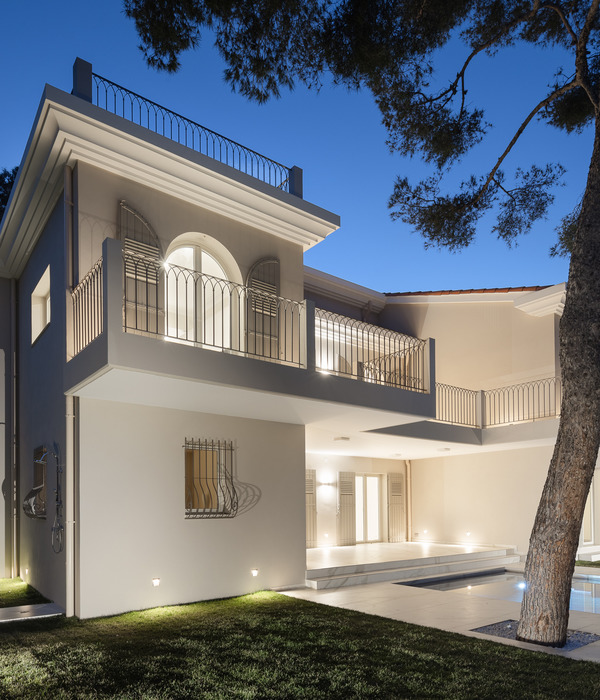In this 1923 year old house renovation project, the Architect Ricardo Moreno was faced with one of the most dificult tasks an Architect may have, to develop the design and construction of its own home.
In this House there was the concern to preserve the outer walls. This project intents to establish a sense of freedom considering the constraints of the existing house, seeking to recognize and identify the history and contemporary values as a bridge between two moments in time.
The entrance floor, to the common areas, is shown by a wooden volume that alocates and defines the program. The Living Room, the Kitchen and the Office. In that same volume the steps are carved to give access to other white volumes, suspended overhead, where the private areas are located. The introduction of these new volumes, that define the interior spaces of the house, accentuate the new intervention, iluminated by the windows of the old facade.
This work was a challenge and intent to understand the techniques and materials of the time, mandatory in this kind of construction. The outer walls, built of handmadebrick and stone mansory, were covered with lime-sand mortar, mixed with shredded cork in order to improve the thermal factor, to adjust the interior humidity to levels of human comfort, allowing the walls to ‘breath’ and being permeable to water steam. Thus, there was a concern to use natural ecological materials, totally recyclable and of low energy consumptation in the production process. In short, this is not only a sensible and conscious operation regarding the characteristics and conservation of the existing house, but also the introduction of a program that underlines and enhances the poetic and historic side enabling a communication with this new intervention.
{{item.text_origin}}

