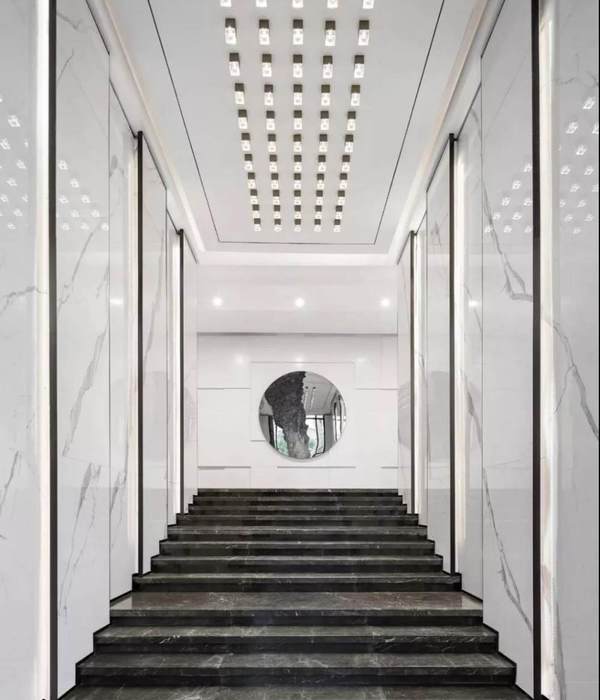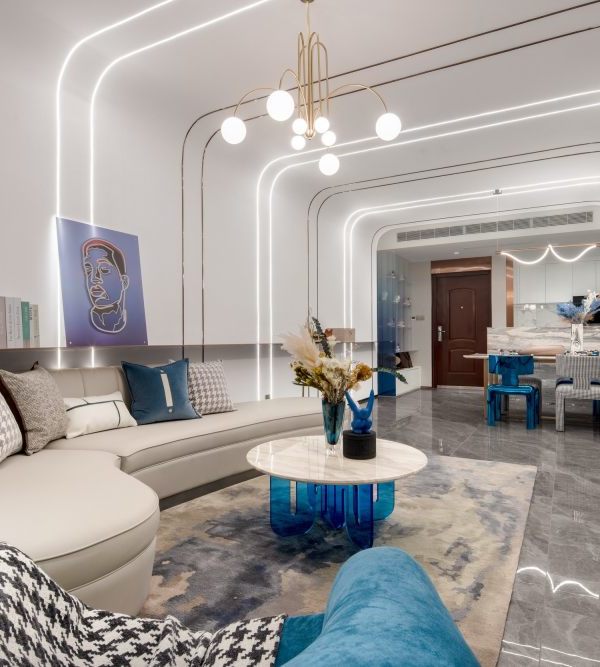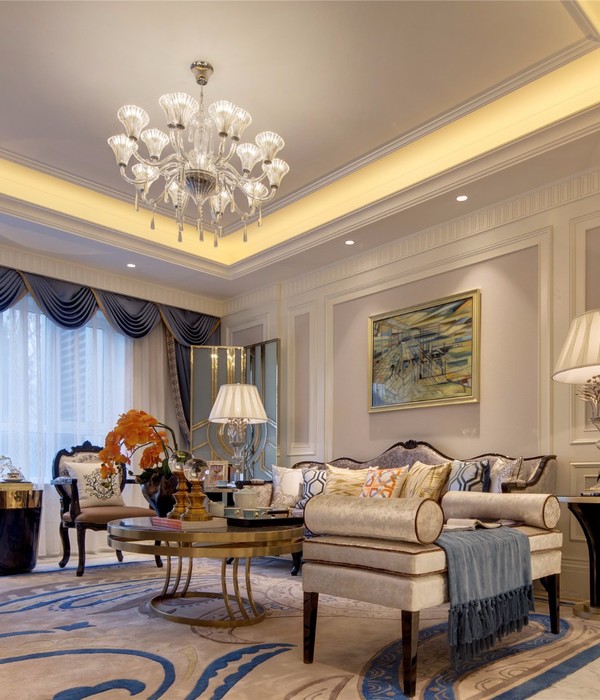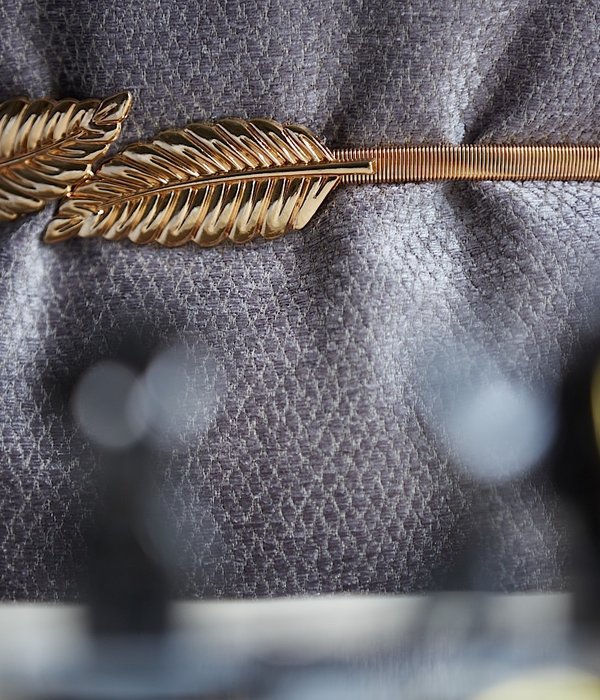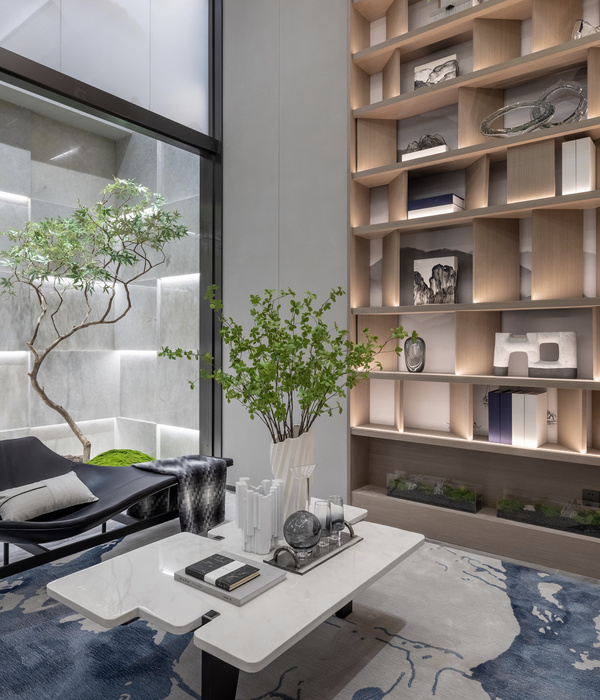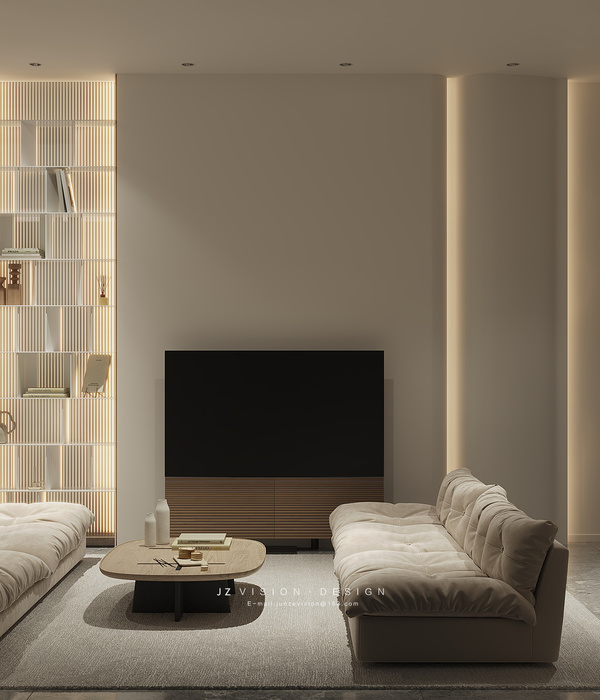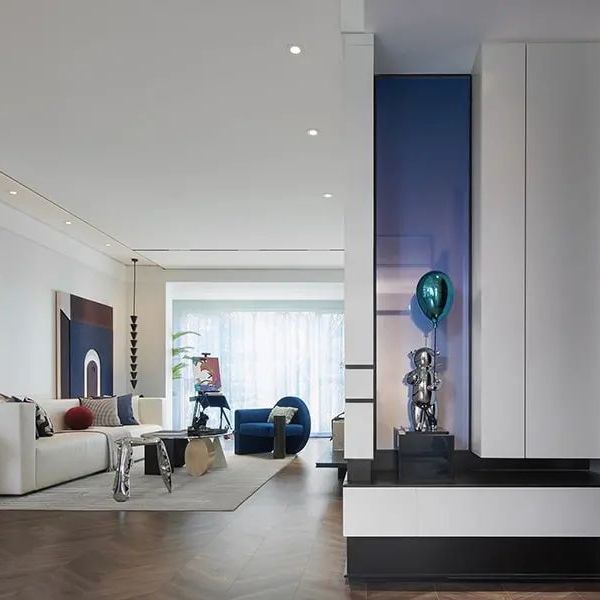The villa No.12 is one of four villas that client had ordered our design group team (Noir studio). In this township and none of them were in their vicinity.
At the first level of designing procedure, we had to find a common concept for these villas. Preserving the integrity and following the leading ideas in these villas with different spaces and behaviors was our principles.
Because of the same dimensional and areas of the site, we chose a cube form with equal dimensions and same areas for all units, considering climate affection that change the flat roof of cube to the sloped one. Producing negative spaces considering affection of functional planning of project could be one of the best answers for creating alternatives with various spaces and interior circulations meanwhile keeping up the originality of basic form. Actually our target was producing the same units including various spaces with variety and view to the sea and surroundings. This approach helped us in creation of various negative spaces.
Next level was designing villa No.12, according to mentioned items in previous paragraphs, we started creation negative spaces in different alternatives. Many basic factors lead us to extract the negative spaces and reach to the final form after many revisions. These factors are, locating the main and secondary terraces, the view and perspective toward surrounding environment and vicinities and the way of lay outing required spaces.
We followed some target in this project. Making a contrast between negative space faces and other surfaces of façade by using brick material was one of this. The other one was directing view from inside through L-type windows toward green walls that all of these items made more connection between these units with its surroundings.
In part of interior design, we tried to highlight stairs as the connective element between levels and terraces. For approaching this idea, we separate the structure of stairs from the main one and facing with it as a monument element. In our main and open space (void).
In addition to adhering the function of stairs and terraces with its continuity and separation, they appeared in another different roll, and this shows us importance of these elements in residential spaces.
{{item.text_origin}}



