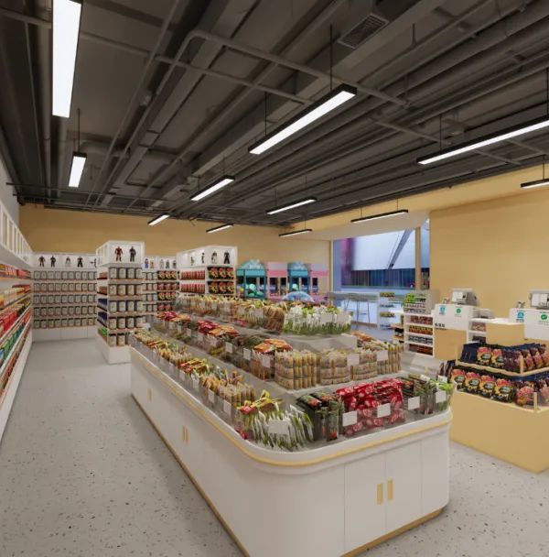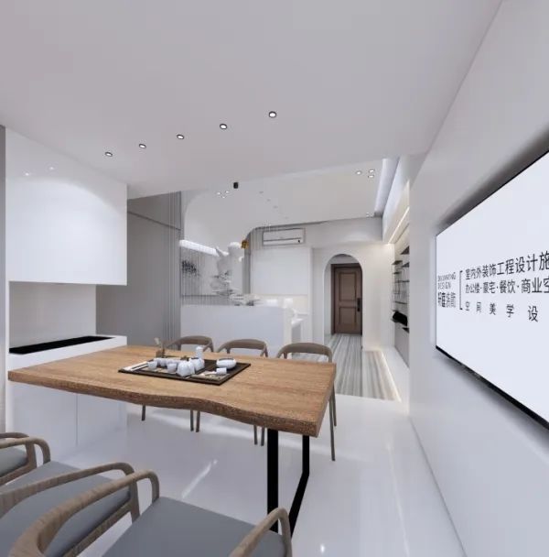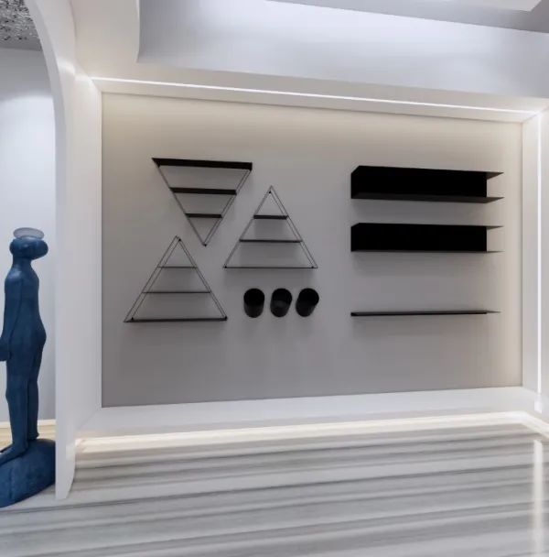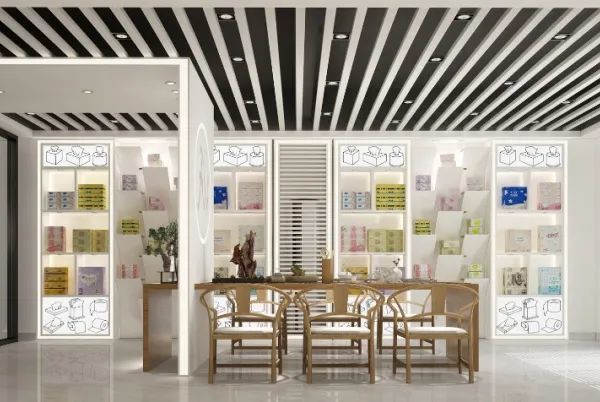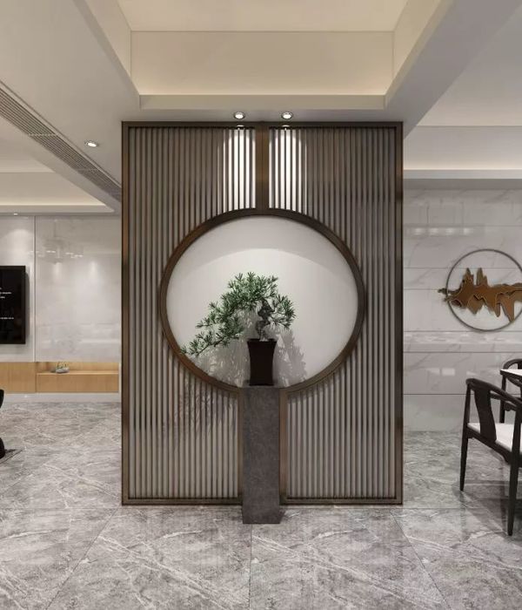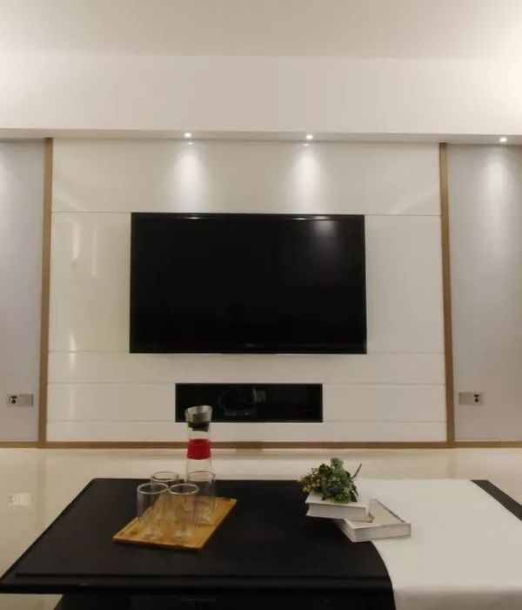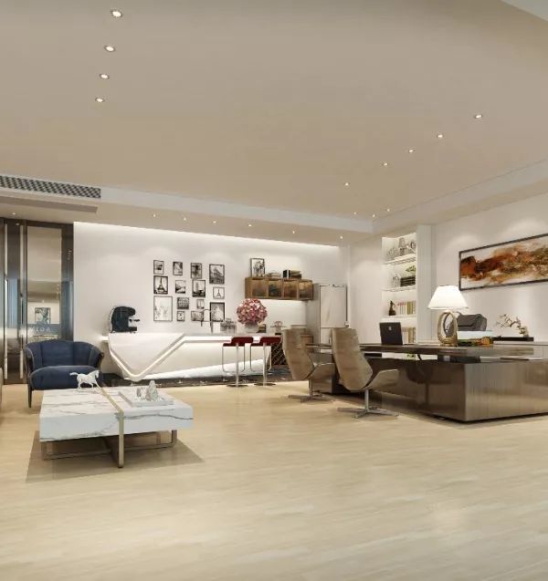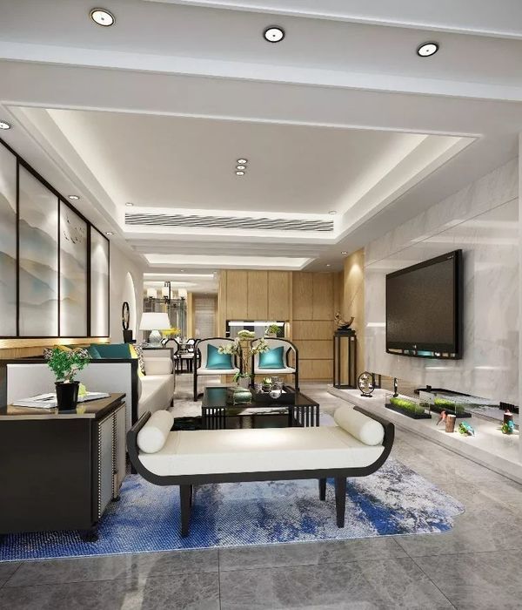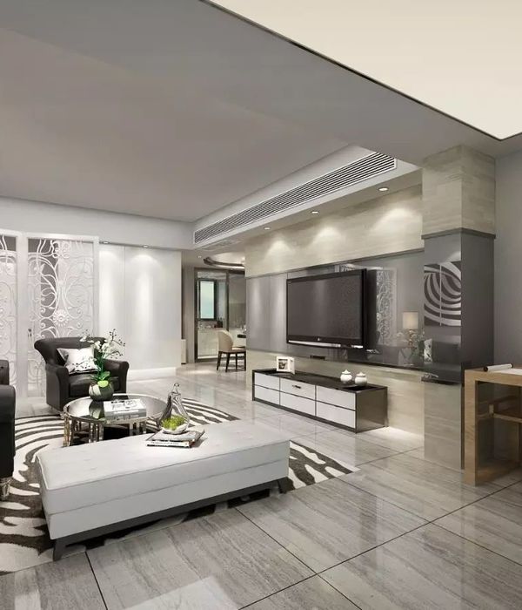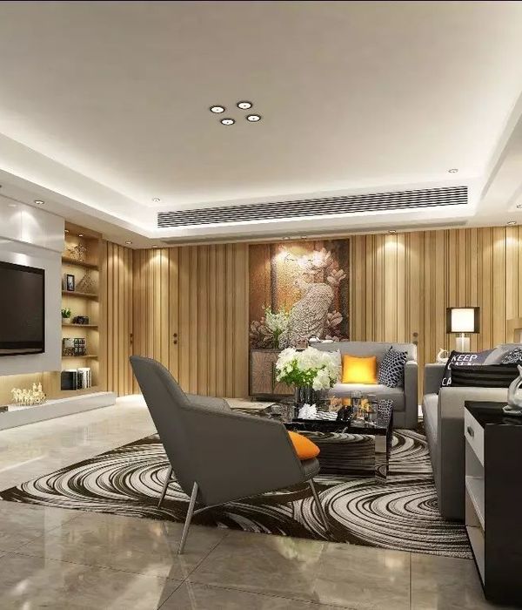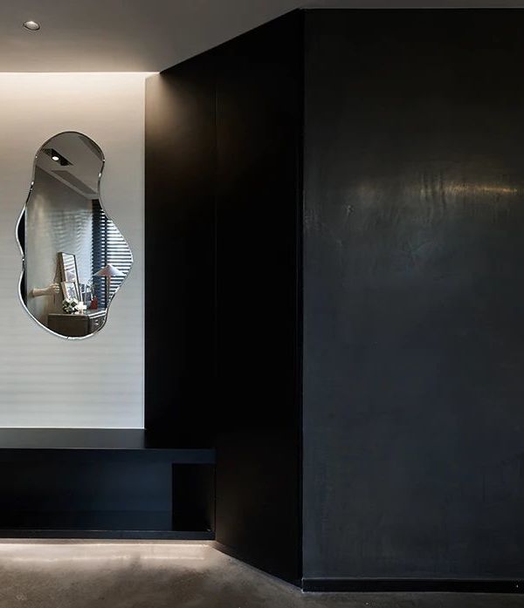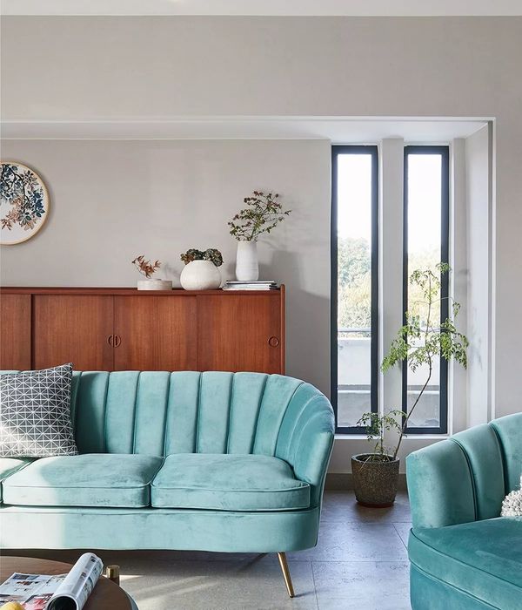The project regarded the living and sleeping reversal: the living area was moved to the south side, towards the main street. The living room is divided by an open bookcase with an iron framework, wooden shelves and plexiglass panels. The kitchen doors were covered by plexiglass panels too. Selected wailings are highlighted by coloured stripes. Plenty of little aesthetical and functional interventions were made in favour of the daily life. An industrial parquet was placed in the whole apartment, expect for the bathroom.
Il progetto ha comportato l’inversione di zona notte e zona giorno: quest’ultima è stata spostata sul lato Sud, verso la strada principale. Il soggiorno è frazionato in due ambienti tramite una libreria aperta con struttura in ferro, ripiani in legno e pannelli in plexiglass. Il plexiglass è stato utilizzato anche per rivestire i pannelli in legno della cucina. Alcune pareti sono evidenziate con strisce di colore. Sono stati realizzati molti piccoli interventi estetici e funzionali suggeriti dalla quotidianità. E’ stato posato un parquet di tipo industriale in tutta la casa, ad eccezione del bagno.
{{item.text_origin}}

