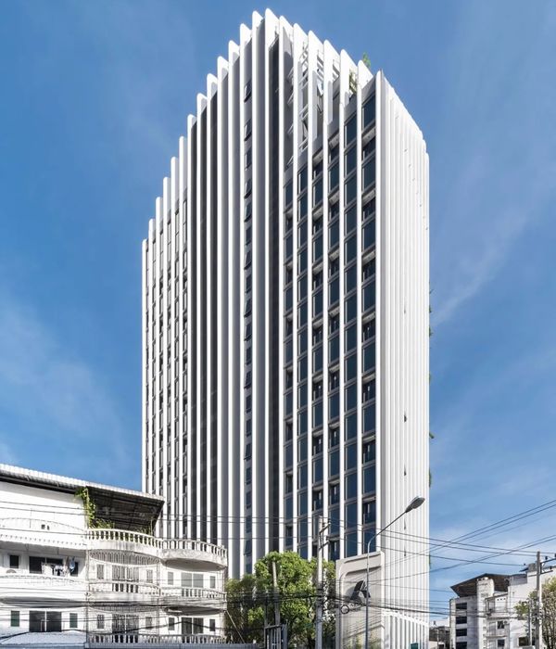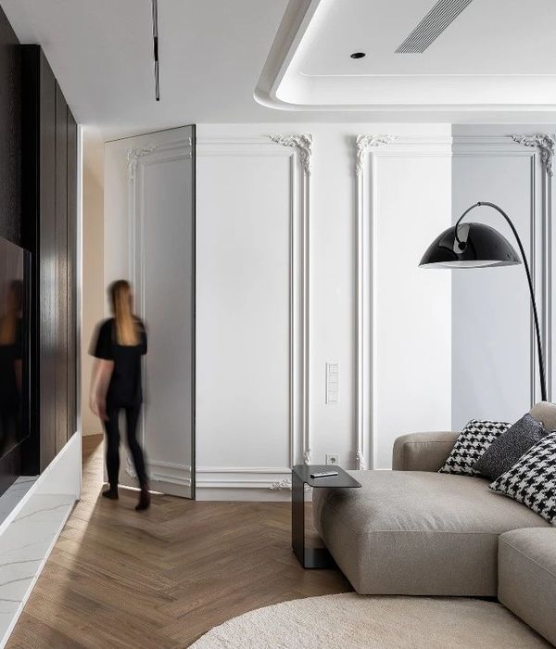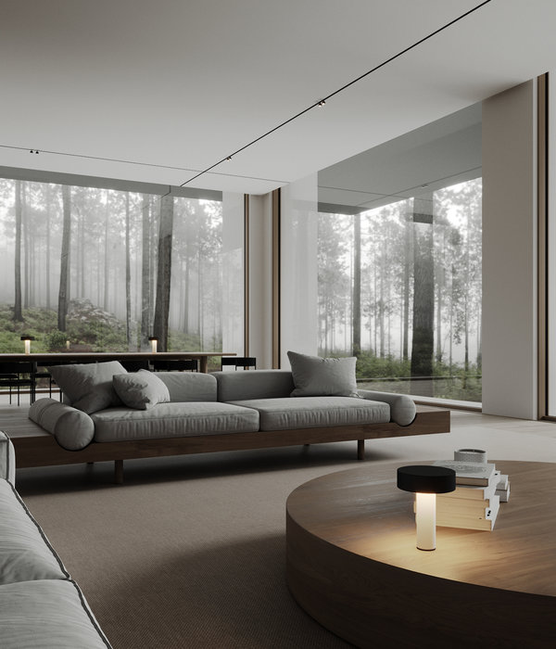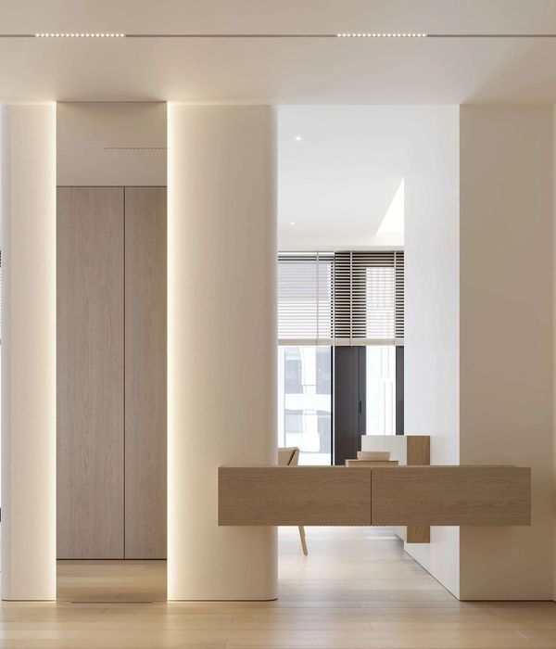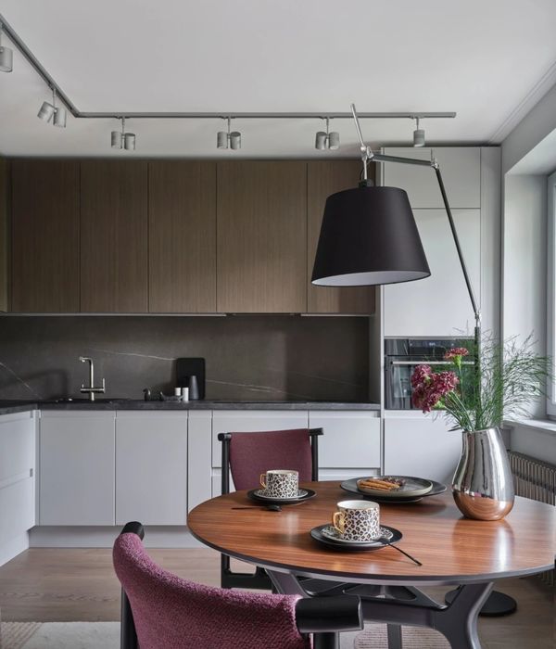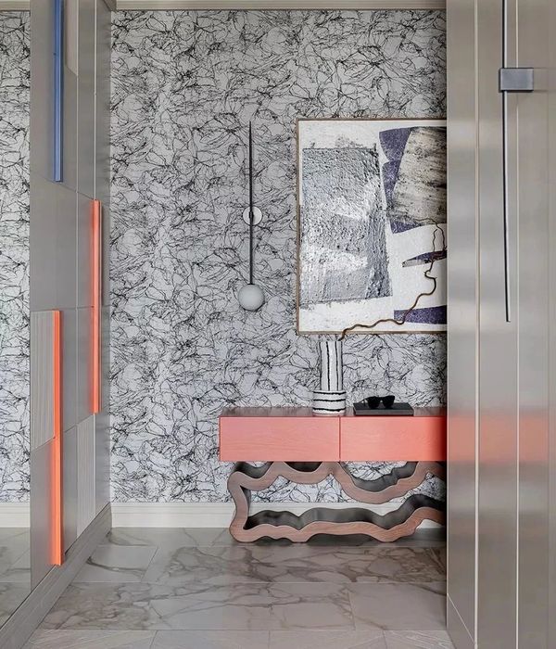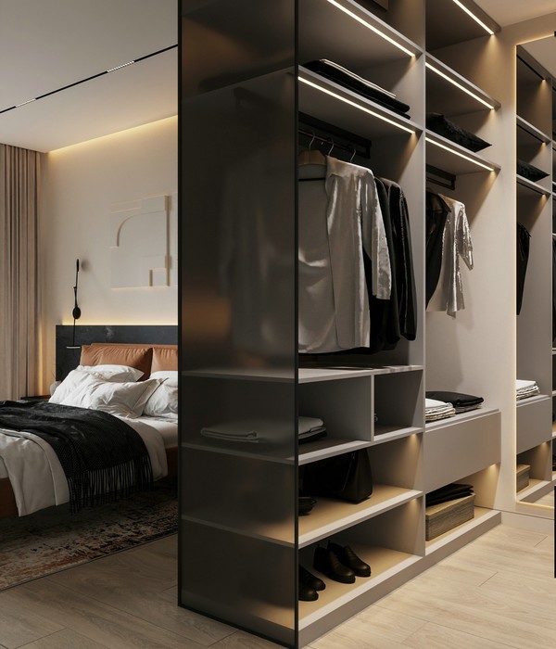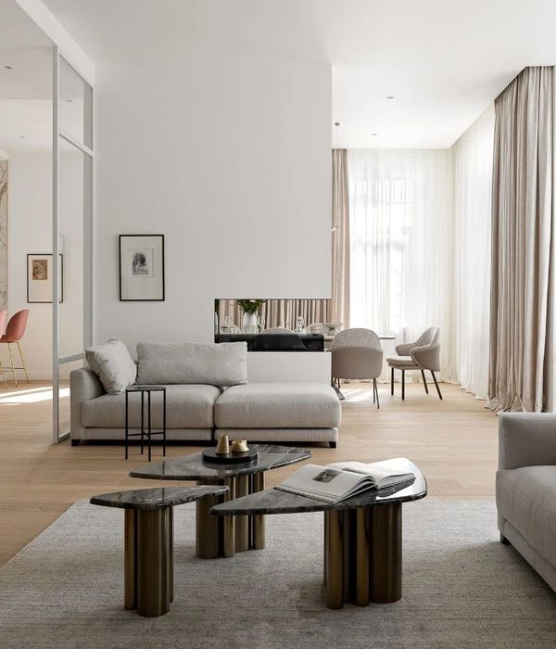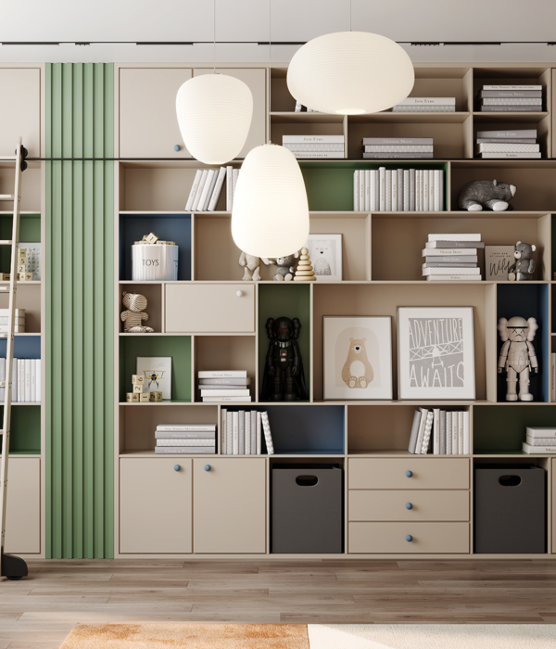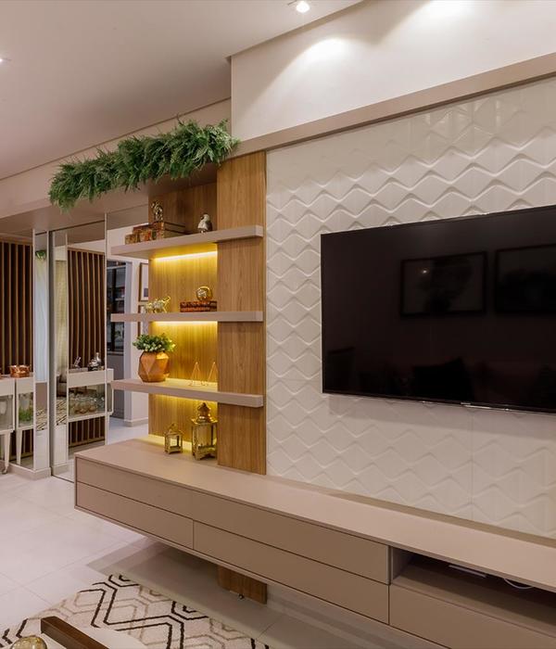Work as you live. This is the guiding premise of the project of this workspace, shared between two people from different industries, a lawyer and an environmental management consultant. For both of them, the environment should be able to welcome them and their clients as if they were at home. For that, part of the project was to gather objects and furniture that already belonged to them (some passed by generations in their families) and resignify them, organizing and adapting to this new space of their lives, so that they could already carry with them the feeling of familiarity. Each one of the offices has its own history, that of who works there.
The partitions designed for the offices appear to surround and establish the limits between private and shared use, but in a way that still allows the communication of spaces and reinforces the idea that these small worlds coexist under the same roof, house, or workplace. The treatment of the floor, ceiling, and walls helps in this continuity. In the case of the floor and ceiling, it was chosen to treat only the existing state, leaving them apparent, with their flaws and the beauty of the scars of time. The pipes also come to light and start composing the environment with tones that establish a dialogue with the different metals of the objects. The walls, on the other hand, are treated with paint with alive subtlety, creating a background that embraces the space.
The layout of the offices, on two opposite sides, also generates the auxiliary spaces. In the center, there is the common meeting room, where before there was the division between two rooms, now unified, and where clients are welcomed. On both sides, there are other support spaces: the pantry and another work station. The post serves to shelter another possible part of the working body, such as internship or administration, and has a more sober treatment, where an old wooden drawer is positioned. In the cup, a projected element is inserted in its center, a bench built and covered with tile, with a new color and presence, but reminiscent of times past. This is how the whole project is conceived, seeking the encounters and mismatches between the contemporary and the past, the intimate and the common, the paths already traced and those still to be traced.
{{item.text_origin}}

