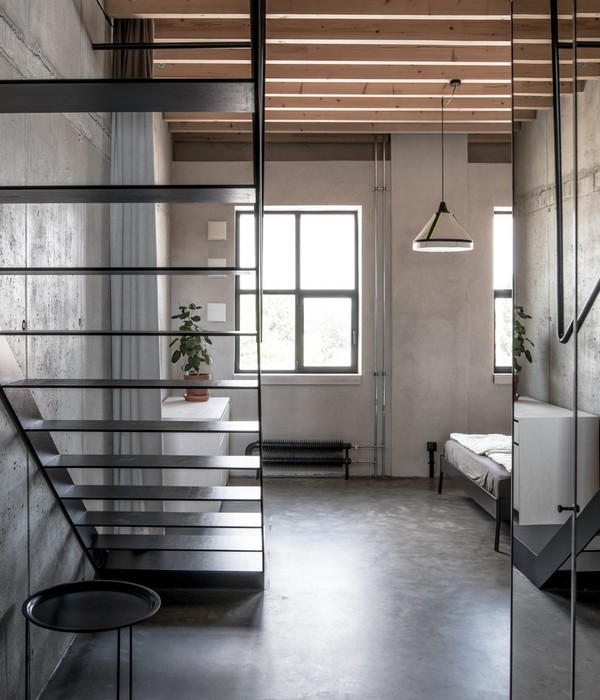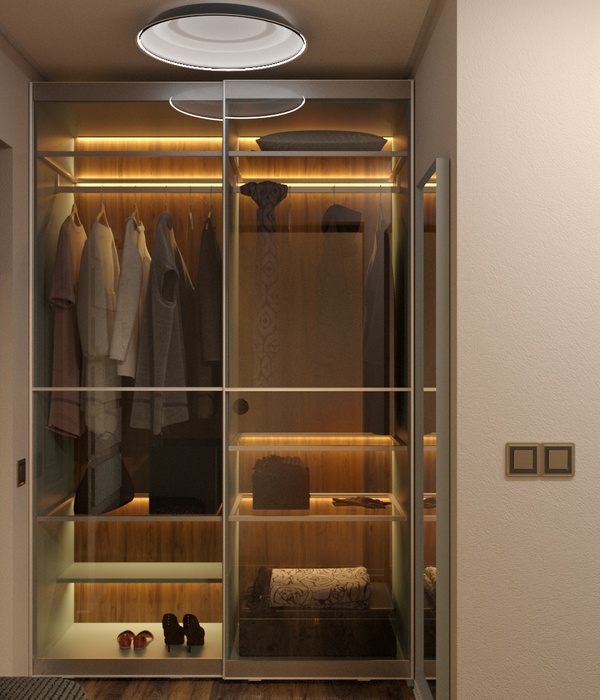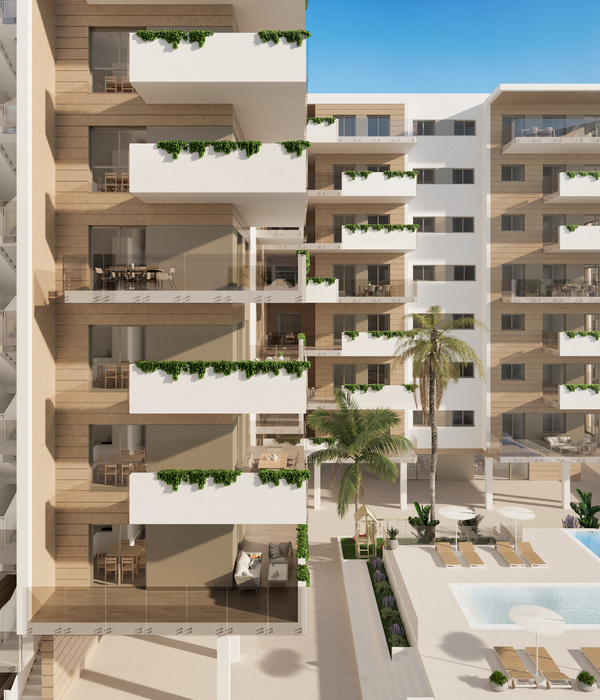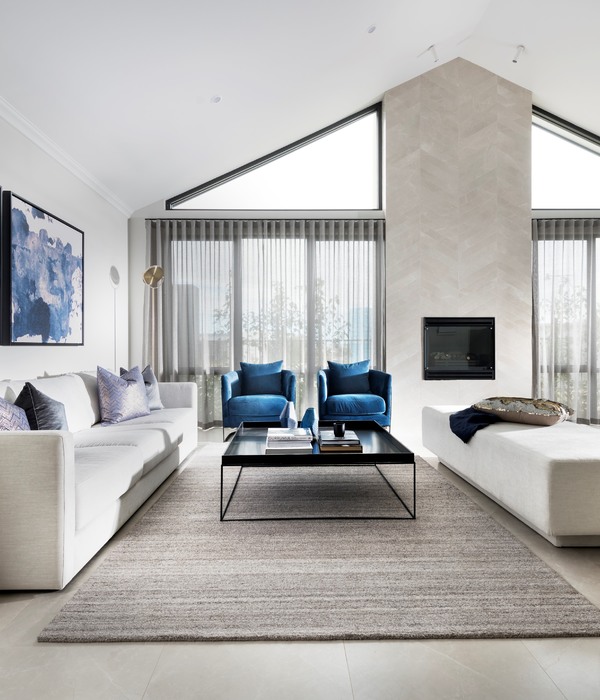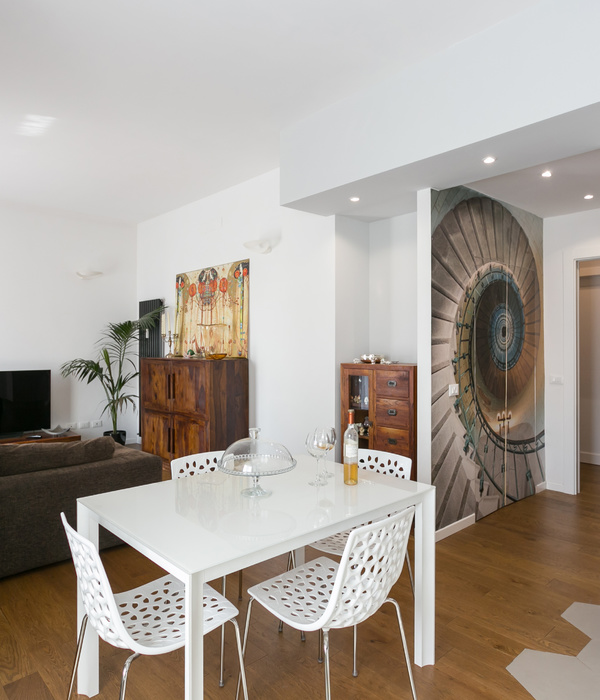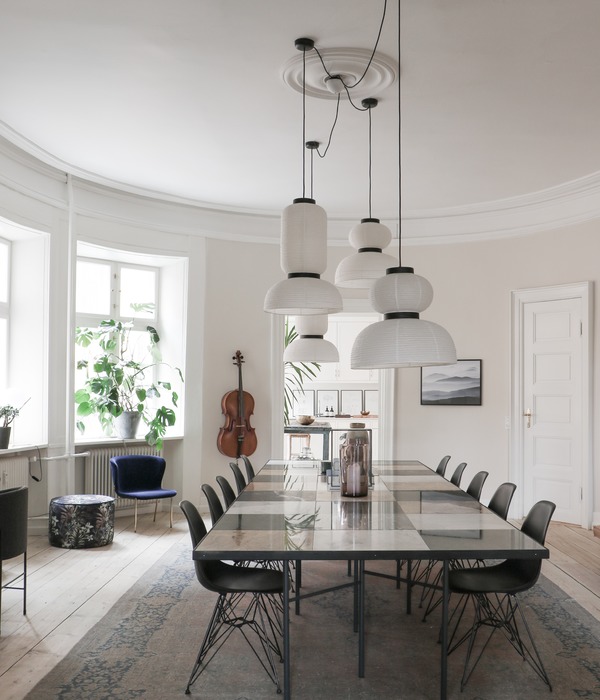It has been a great pleasure to make the reform of Greta and Marlene, for the understanding they have had and above all the good taste. We have taken a maximum of profit to the floor of 67m2.
They have a room of 12m2, open kitchen of 8m2, bathroom of 5.5m2, laundry of 3m2, storage room of 3m2, hall of 1.5m2 (only 2% of the total area) and a living room of 25m2 linked to an office / 9m2 room.
A peculiarity is this space that we can close by means of slats/curtains. It is an office area that can become an occasional room. Thanks to this system, the living space is very large (42m2).
We have been able to include custom furniture and shelves, the majority made with the same wood which unifies the set of furniture. There are several touches of black throughout the house, window frames, skirting boards, flashing, kitchen countertops, cranks, hardware, .... In short it is a mixture of wood, white (walls and ceilings), concrete and black.
The floor is oriented to the north, the front wall had problems with humidity and condensation windows. The problem was solved by applying a special lime mortar, the Kerakoll MuroSeco Biocalce. This allows the wall to breathe and regulates humidity. The floor is painted by a natural siloxane paint (Kerakover Eco).
Type of reform: Standard / Premium - Partial change of distribution
Completion date: August 2017
Location: Camins al Grau, Valencia
Architects: Belén Jimenez, Cedric Bastin
Collaborators: Ana Montero, Francesca Parolaro
Photography: David Zarzoso
Year 2017
Work started in 2017
Work finished in 2017
Status Completed works
Type Apartments / Lofts/Penthouses / Furniture design
{{item.text_origin}}

