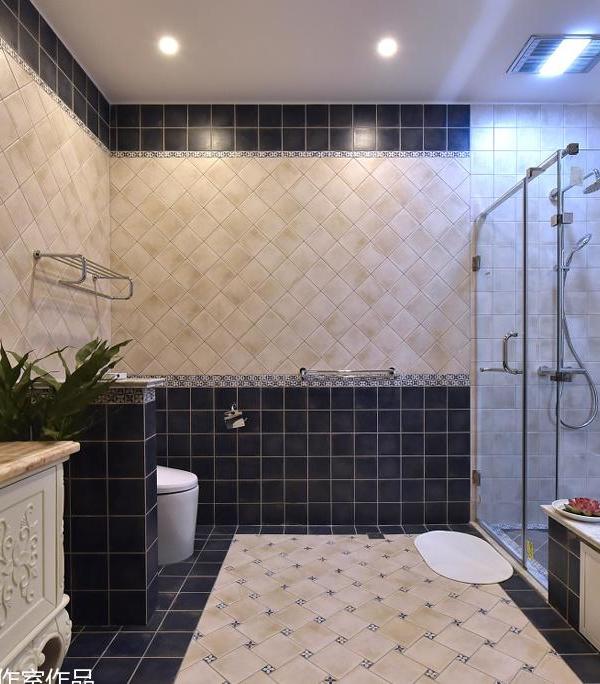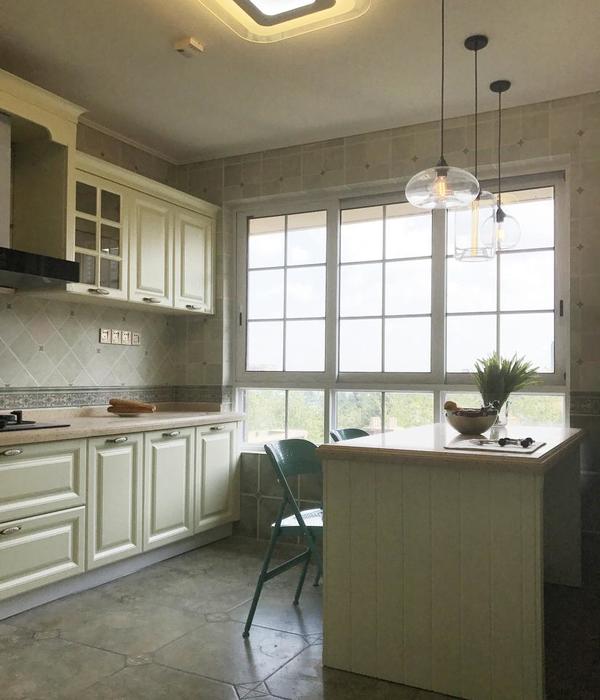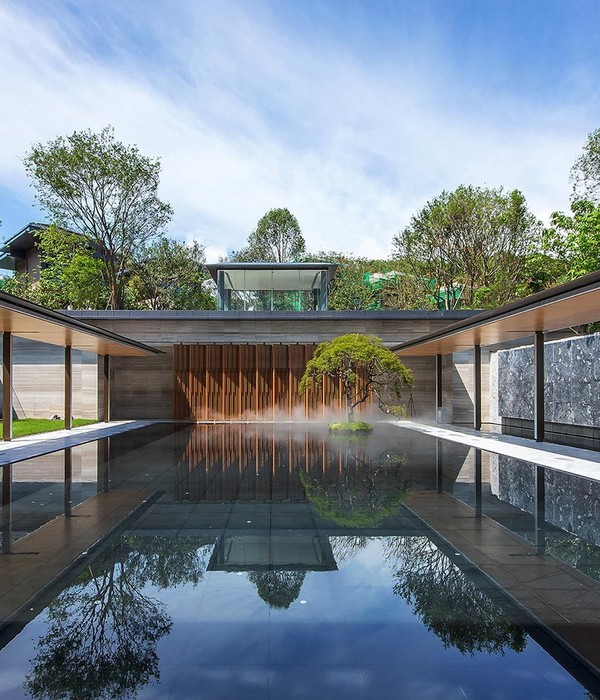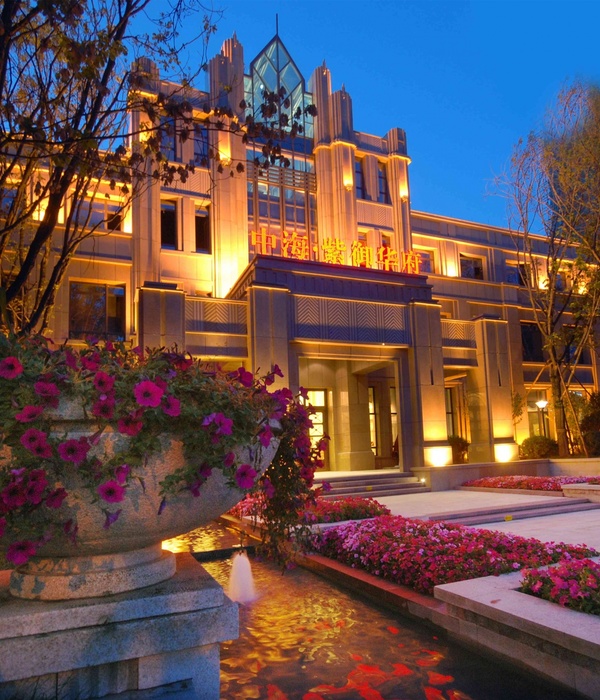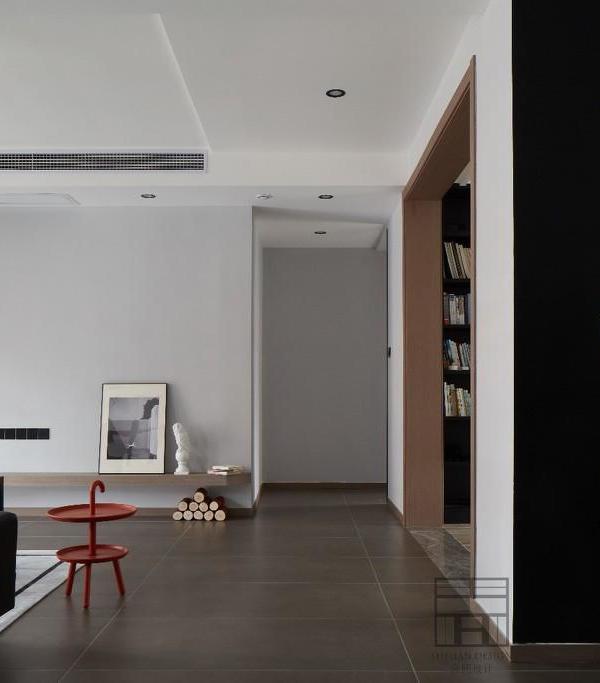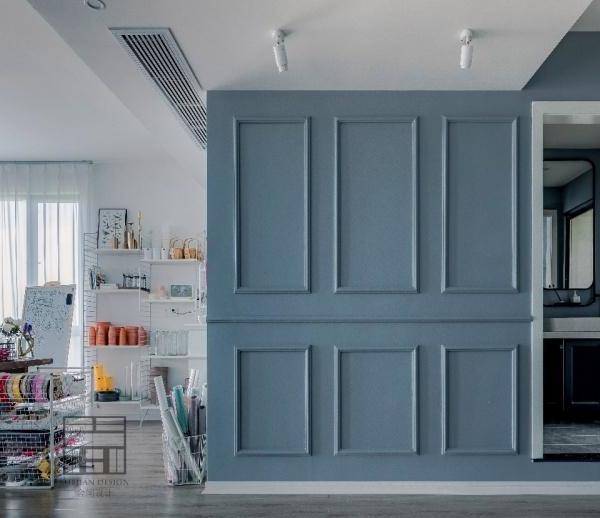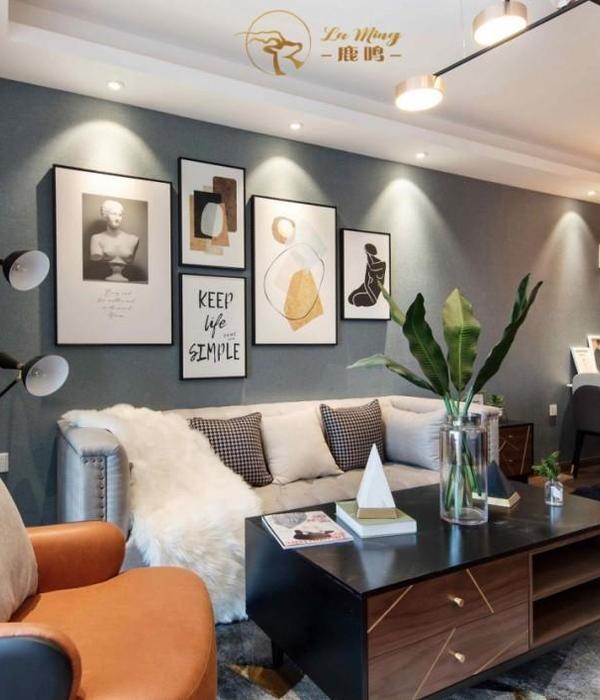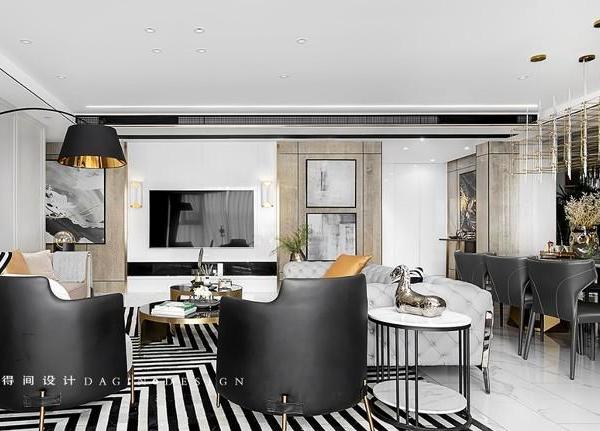Architects:LVPH Architectes
Area:200 m²
Year:2021
Photographs:Joël Tettamanti, Rolf Siegenthaler
Lead Architect:Paul Humbert
Project And Construction Leader: Delphine Serio, Kevin salvi
City: Fribourg
Country: Switzerland
The house is located on the edge of the Sarine River, amidst goats, sheep, chickens, and rabbits. In order to preserve the maximum amount of available land, a small tower is envisioned. The initial project envisaged two buildings corresponding to the detailed plan of the area.
Only one of them was realized. The plan is structured around a central block, housing the bathroom and storage areas. Three interconnected rooms are organized around this core. Only four windows are present per level.
They open up to the surrounding landscape and blend into the structure. Made of prefabricated wood, the 3-ply panels are left visible in all rooms. The regularity of the plan allows for the creation of 1, 2, or 3 apartments.
{{item.text_origin}}

