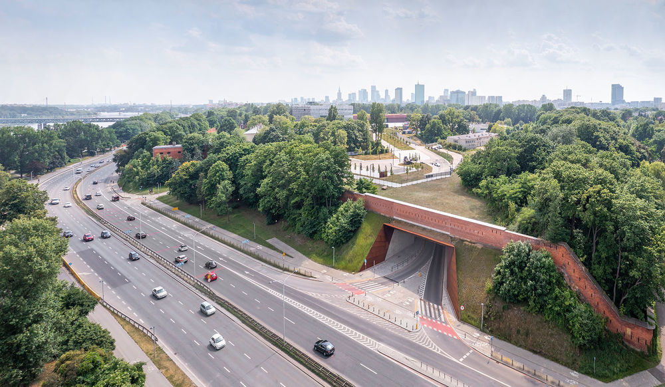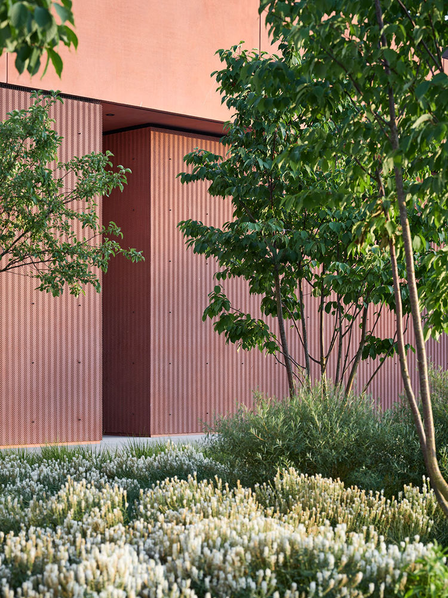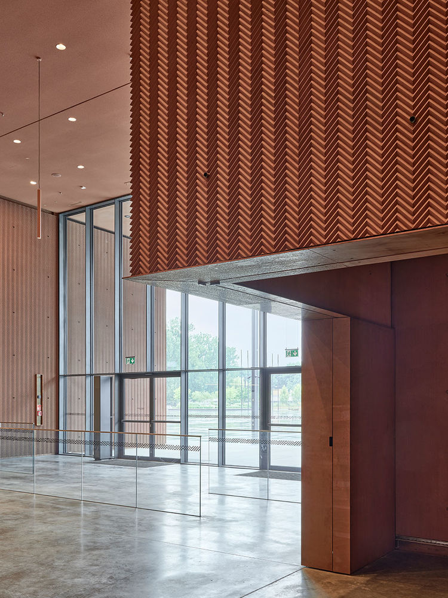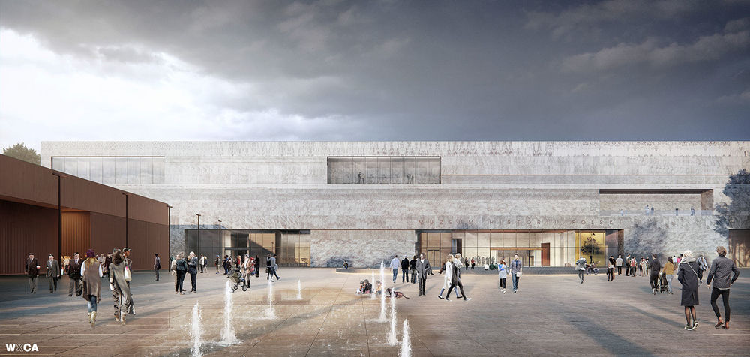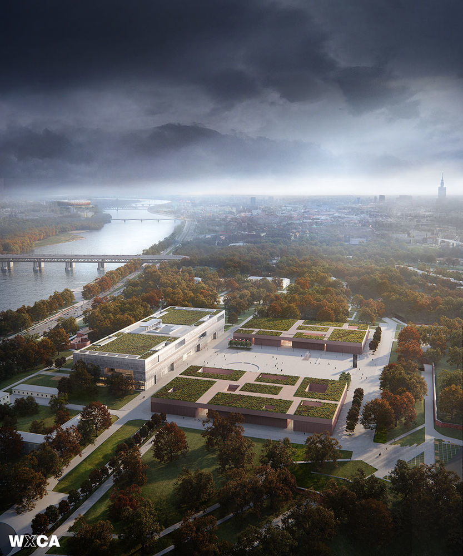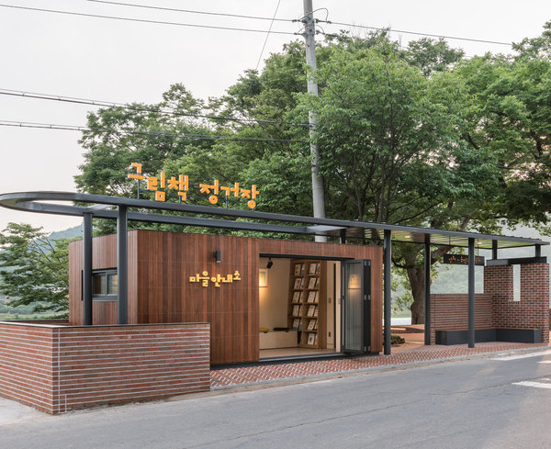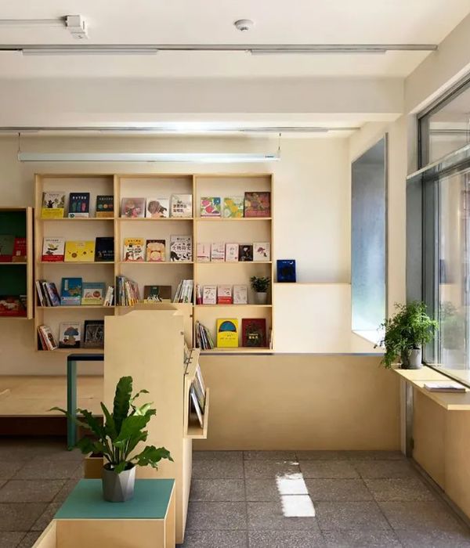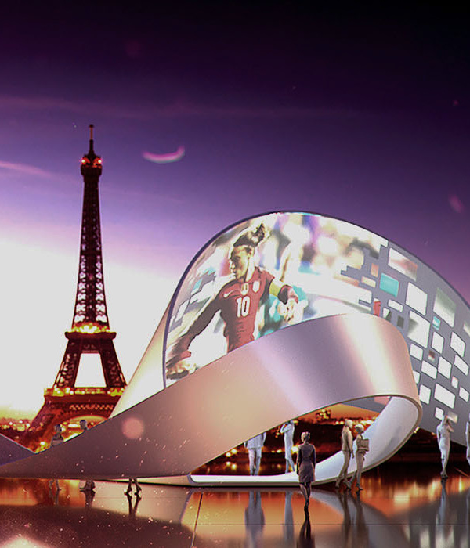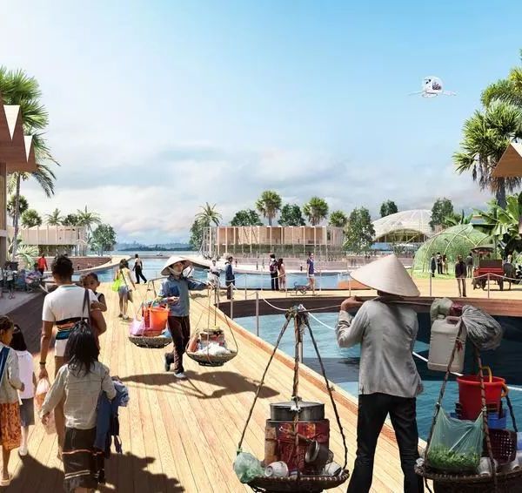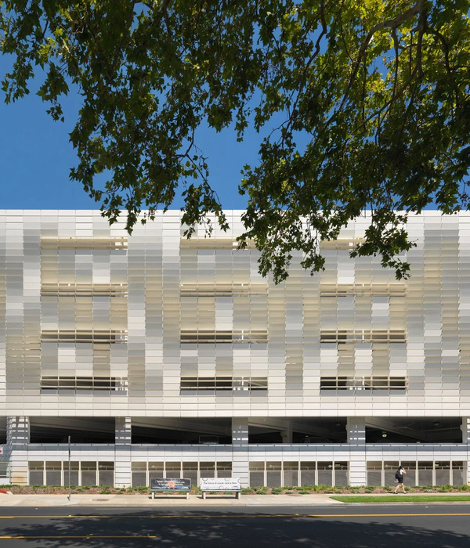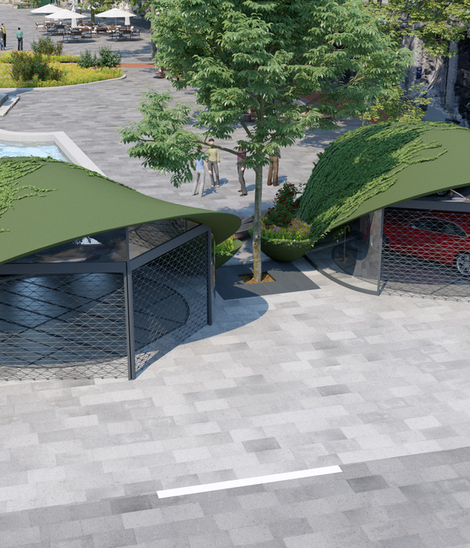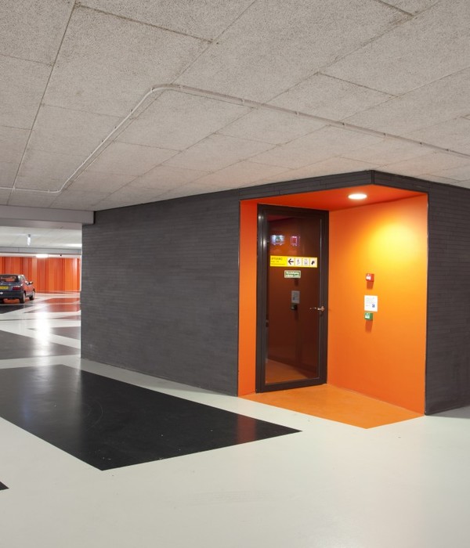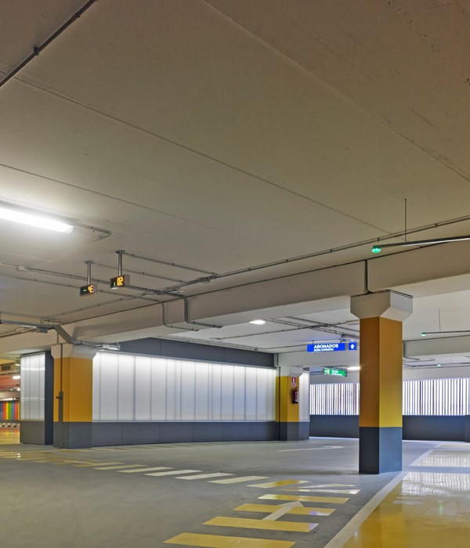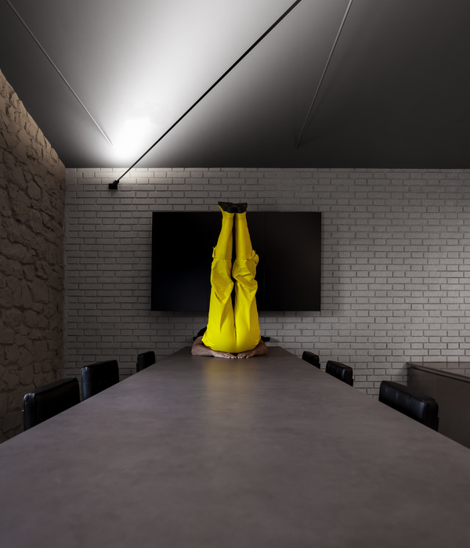波兰陆军博物馆——现代设计与历史文化的完美融合
▼博物馆建筑群入口鸟瞰,Bird’s eye view of museum complex © Marcin Czechowicz
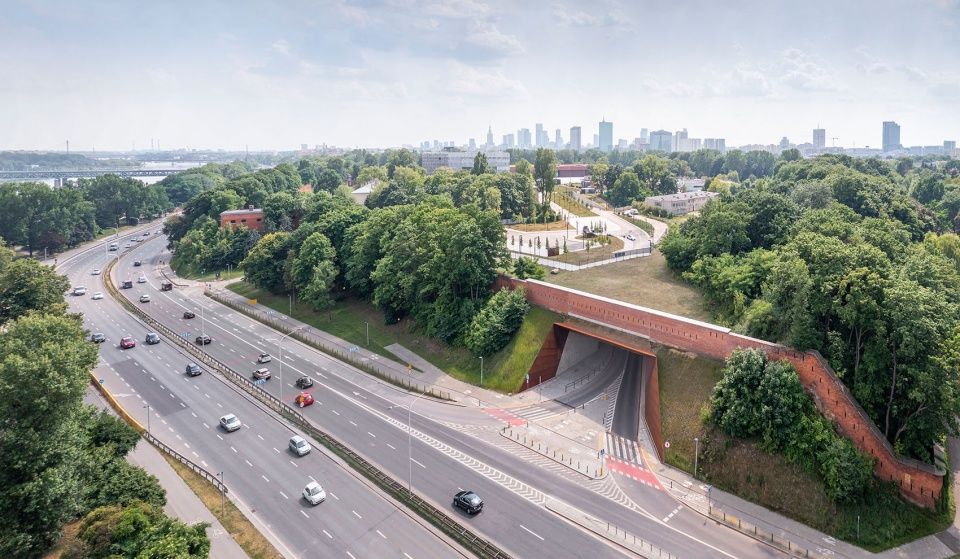
▼陆军博物馆概览,Overall view of Polish Army Museum © Marcin Czechowicz
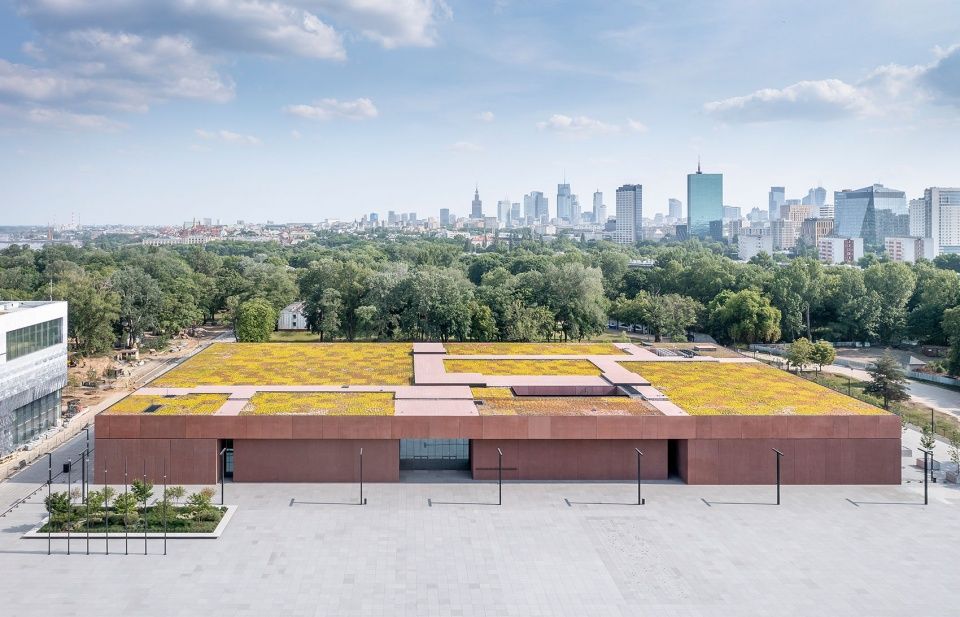
将华沙城堡归还给城市 Warsaw Citadel handed back to the City

▼远观博物馆,Distant view © Marcin Czechowicz

▼博物馆立面,Facade © Marcin Czechowicz
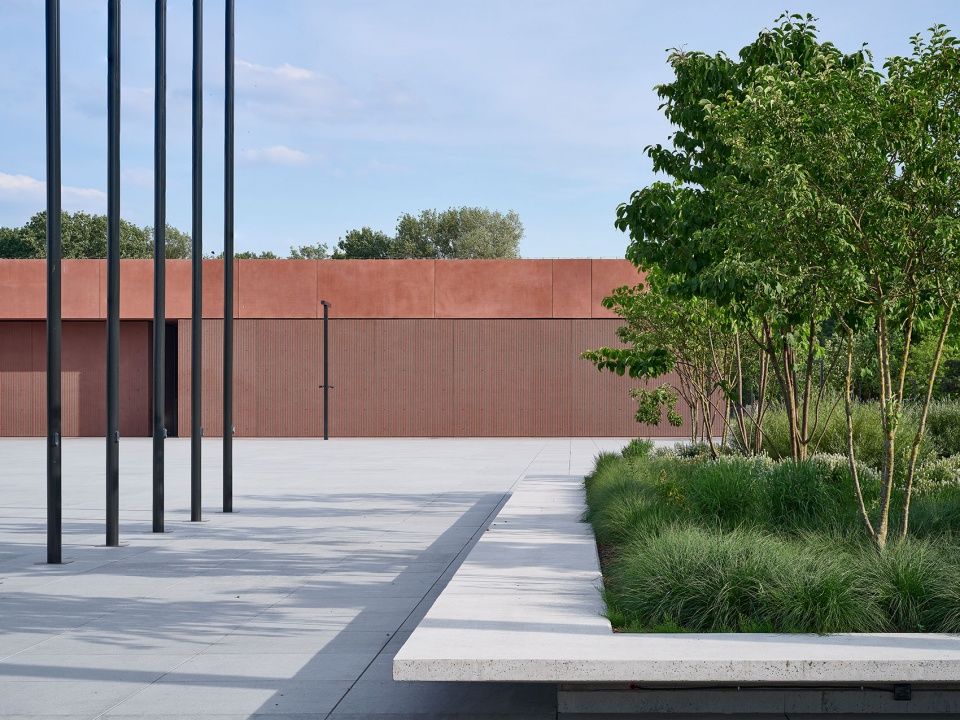
▼仿照华沙城堡颜色的彩色混凝土,The coloured architectural concrete that refers to the brick walls of the Warsaw Citadel © Marcin Czechowicz
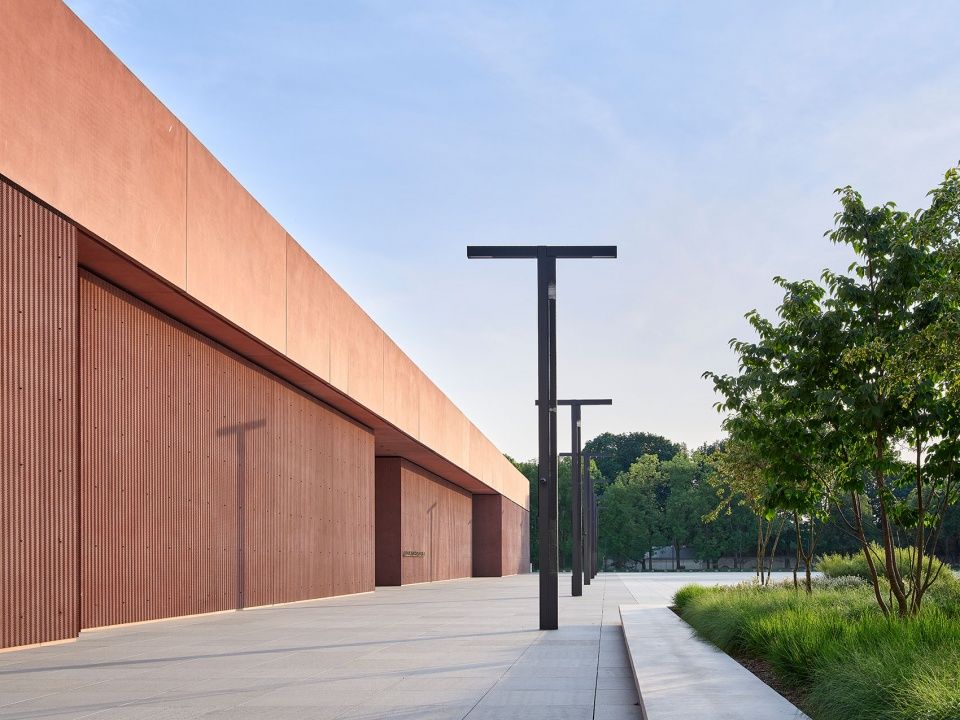
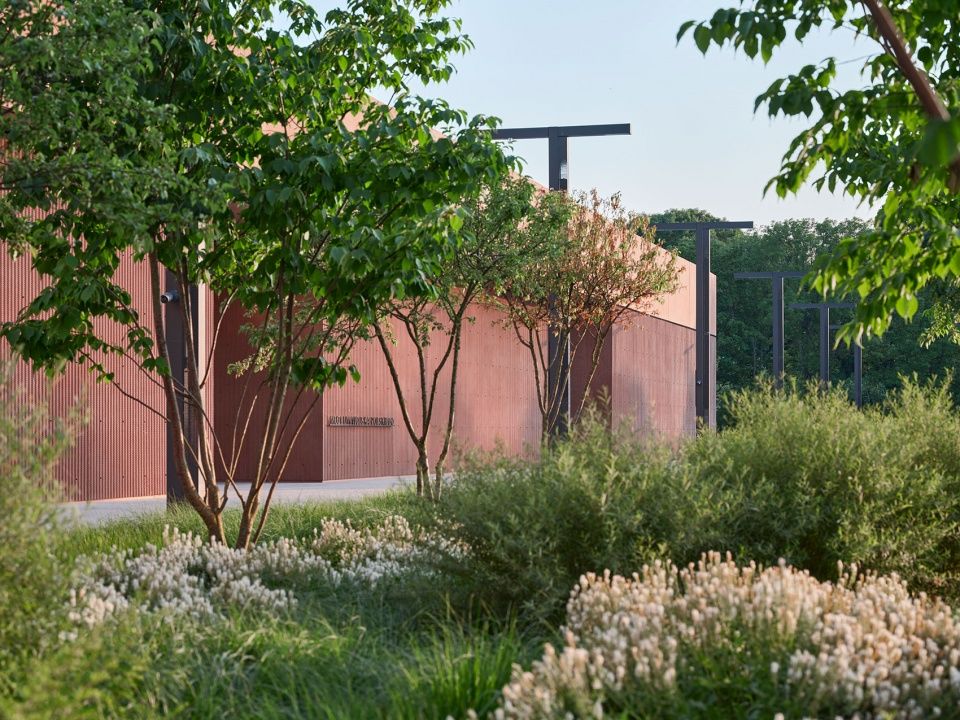
战阵般的建筑布局 Battle Array Building Layout
▼入口处,Entrance © Marcin Czechowicz
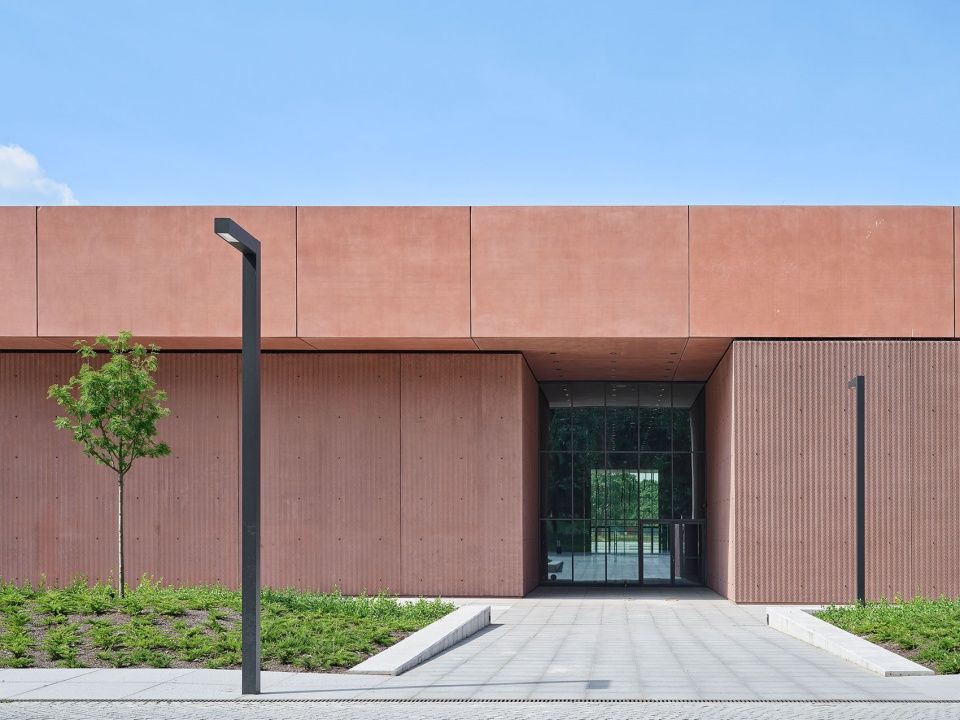
▼立面细部,Details of facade © Marcin Czechowicz

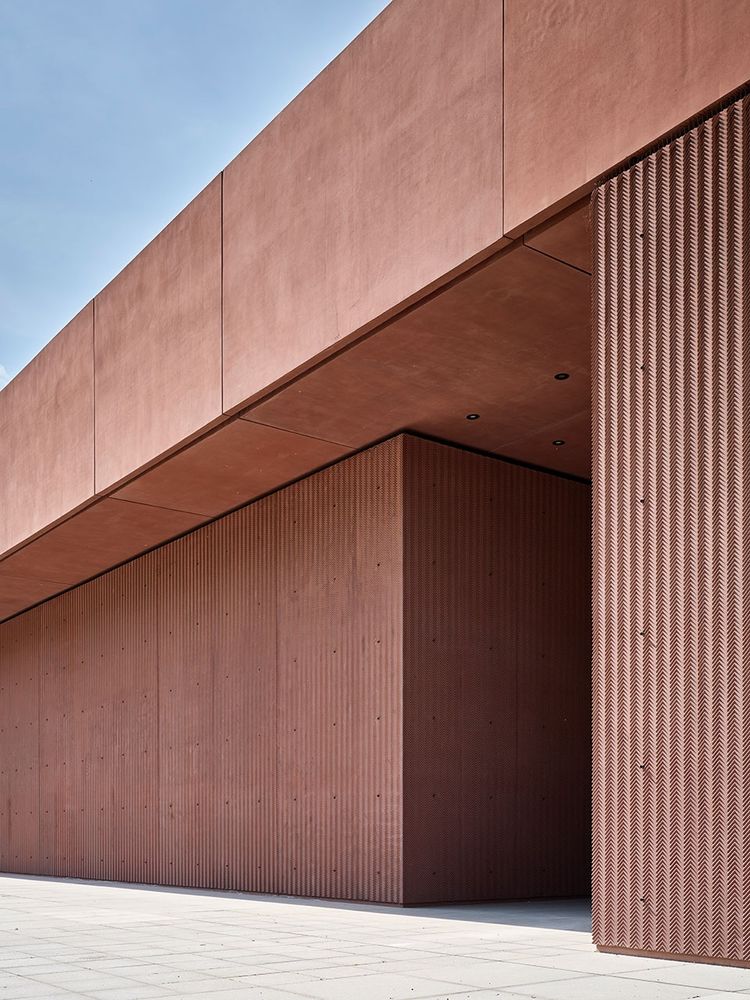
波兰陆军博物馆的南楼由八个功能区组成,其中4个区由于举办永久展览,3个最大的区域由于展示波兰武器从建国之初到第二次世界大战结束之间的历史;第四部分展示了博物馆对东方武器的收藏;第五部分则是博物馆的核心区域,在此设有临时展厅——一个用于举办特殊活动和纪念性展览的空间,核心区域的大厅因为有着可变性所以能够吸引人们一次又一次来此参观体验的原因。还有将近6000平方米的展览空间设置了三个功能区:一个用于游客服务设施,包括办公室和行政设施;一个最多能够容纳100人的视听区;以及一个仓库和技术办公区。博物馆的室内是根据特定建筑体之间的空间张力以及各体量之间形成的空间而设计的。总体来说,室内部分的设计为博物馆提供了简约的背景底色。

The South Building of the Polish Army Museum comprises eight functional blocks. Four of them are intended to house the permanent exhibition. The three largest blocks are dedicated to the history of Polish Arms, from the beginnings of Poland’s statehood right up to the end of the Second World War. The fourth is devoted to the oriental weaponry collection. The fifth block, considered the heart of the museum, houses the Temporary Exhibition Hall – a space meant for special events and commemorative exhibitions. The variability of this hall will be a reason to keep returning to the Polish Army Museum. Close to 6,000 m2 of exhibition space will be complemented by three blocks: one for visitor services and facilities including office and administrative facilities, an audiovisual block with a capacity of up to 100 people, and a warehouse and technical office block. The interiors rely on the spatial tensions between specific building bodies and the spaces between them. As a whole, it was designed as a minimalist background for the presented exposition.
▼博物馆入口大厅,Entrance hall © Marcin Czechowicz
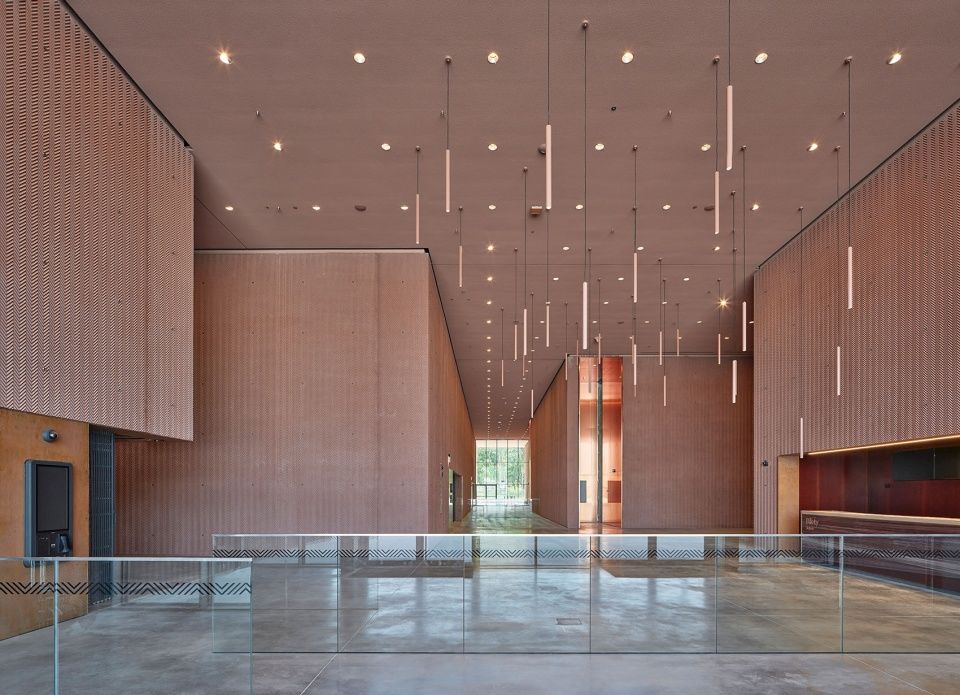
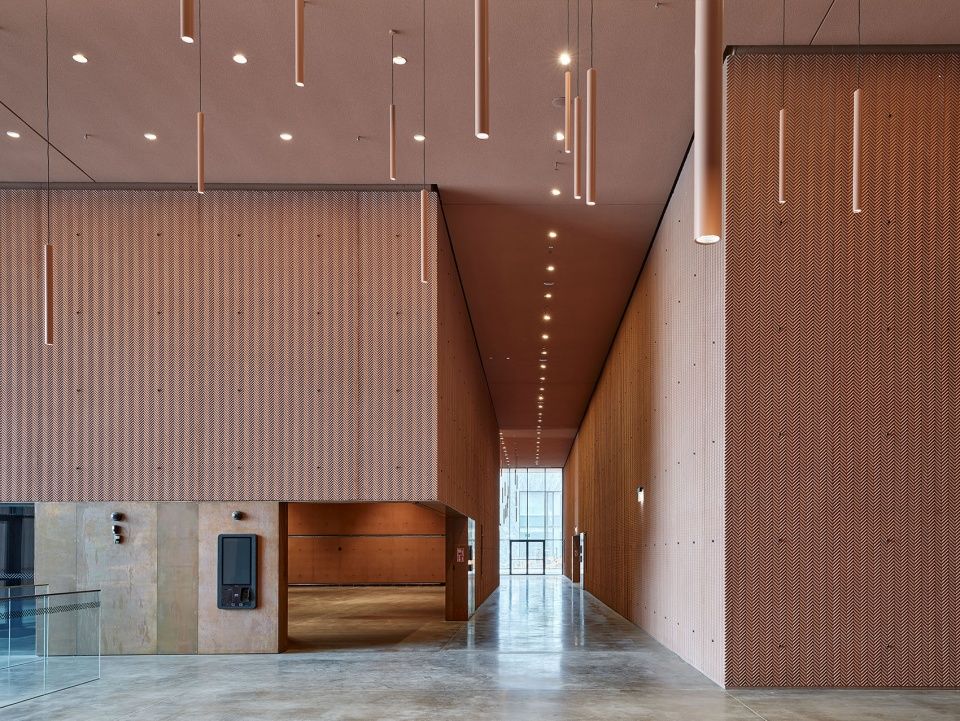
▼展厅空间,Exhibition space © Marcin Czechowicz
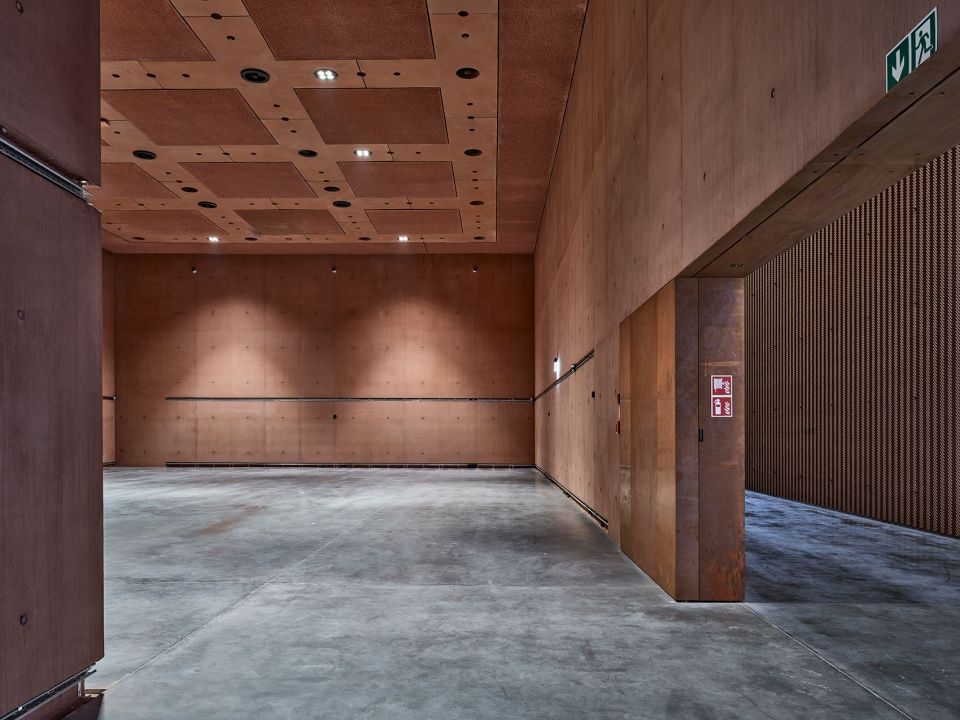
▼视听空间,Audiovisual space © Marcin Czechowicz
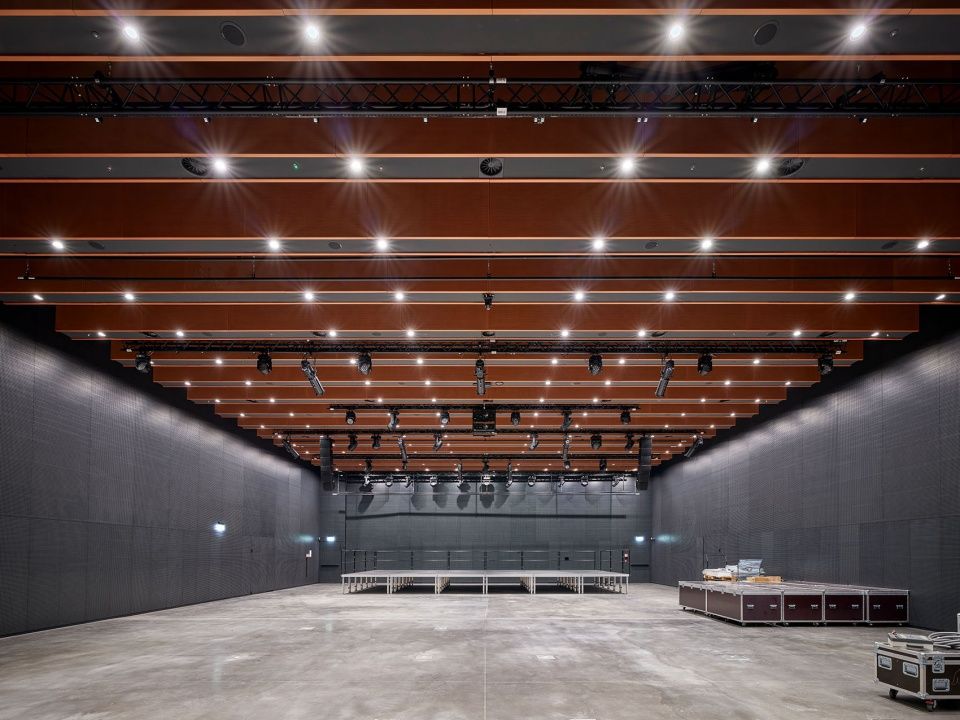
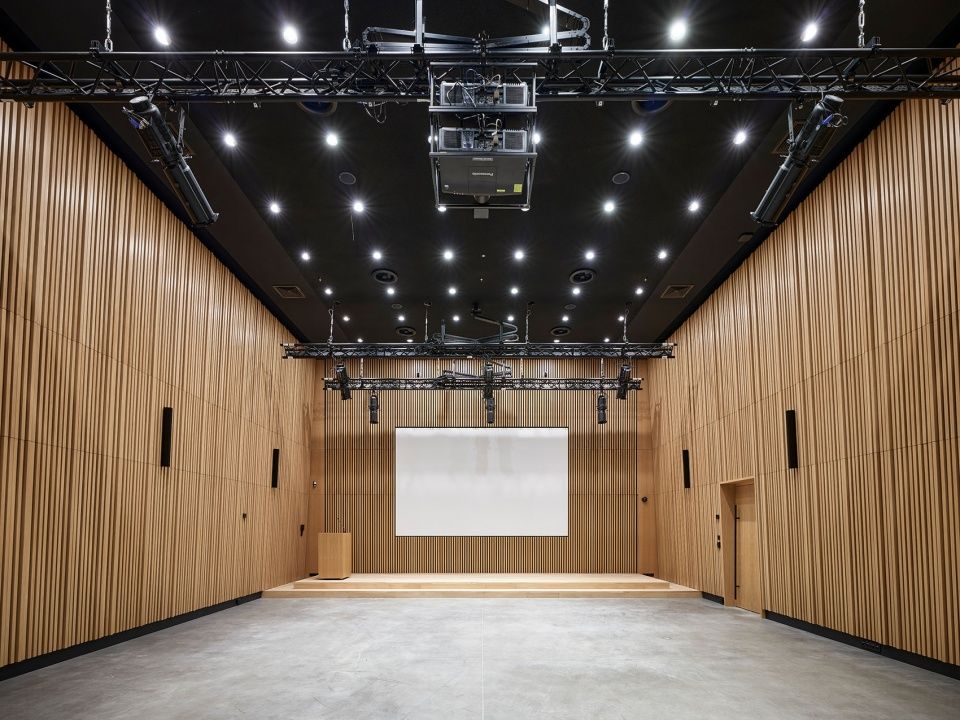
“我们在各功能区之间设有玻璃幕墙,这能够模糊内外部之间的界限感。博物馆也在其他方面与公园相呼应,比如我们在建筑与绿地之间设有户外展览空间,华沙程波的一些历史建筑被改造为游客的服务设施。我们将整个博物馆综合体和公园空间是为一个不可分割的整体,这正式我们所说的‘博物馆公园’一词的含义,本项目挑战并超越了传统思维下的博物馆设计。”建筑师Paweł Wolanin说道。 “There are glass façades between the functional block bodies that blur the boundaries between the interiors and the exteriors. The Museum corresponds with the park also in other ways, as there will be outdoor exhibition spaces among the green areas and some of the Warsaw Citadel historic buildings will be adapted to house visitor services and facilities. We treated the architectural structures of the entire complex and park space as an indissoluble whole. This is exactly what we mean by the term “museum park”, which challenges and goes beyond traditional thinking about museum space,” heralds architect Paweł Wolanin.
▼不同展厅入口处,Entrance of different exhibition spaces © Marcin Czechowicz
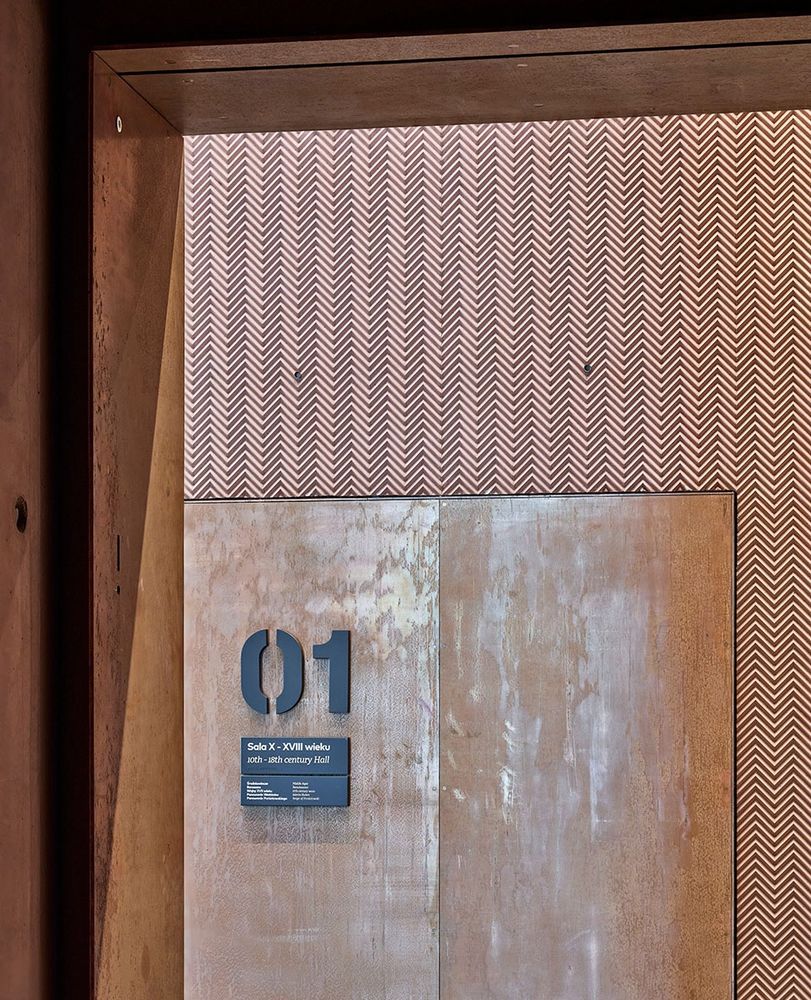
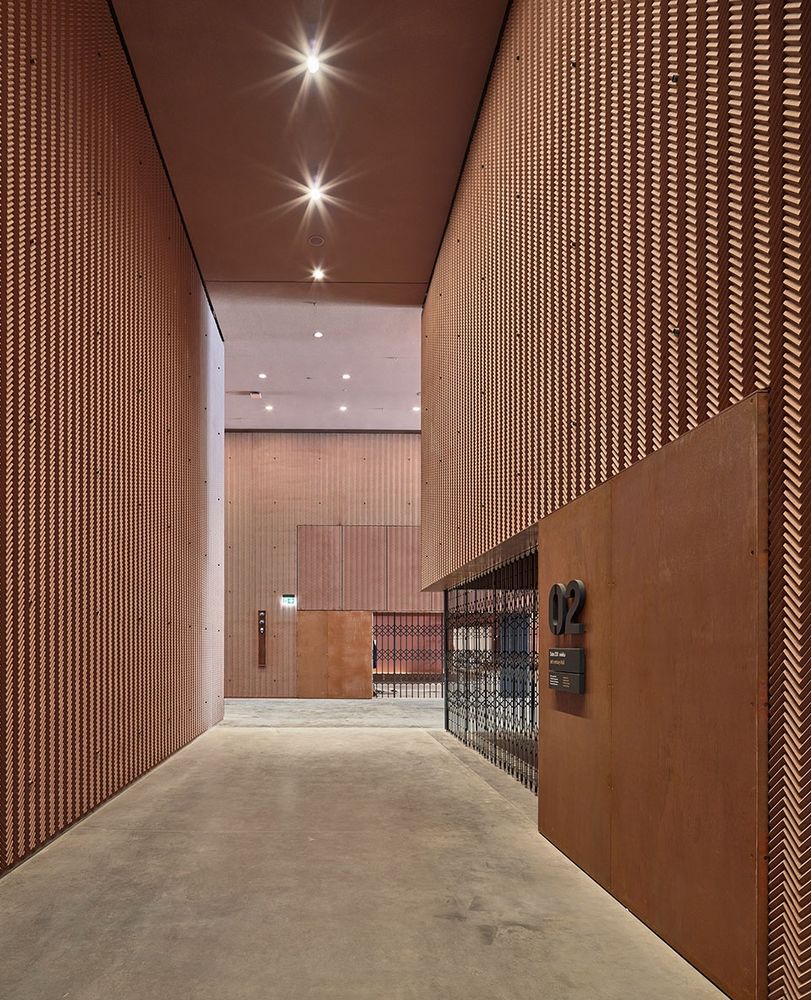
▼内部空间设计细部,Details of interior space © Marcin Czechowicz
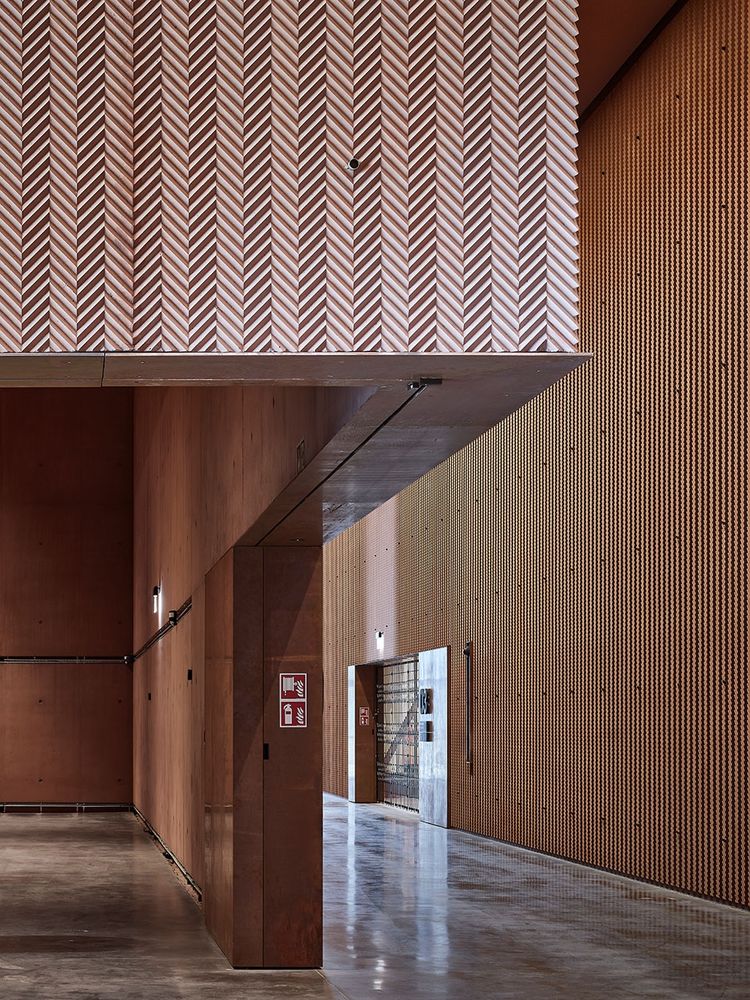
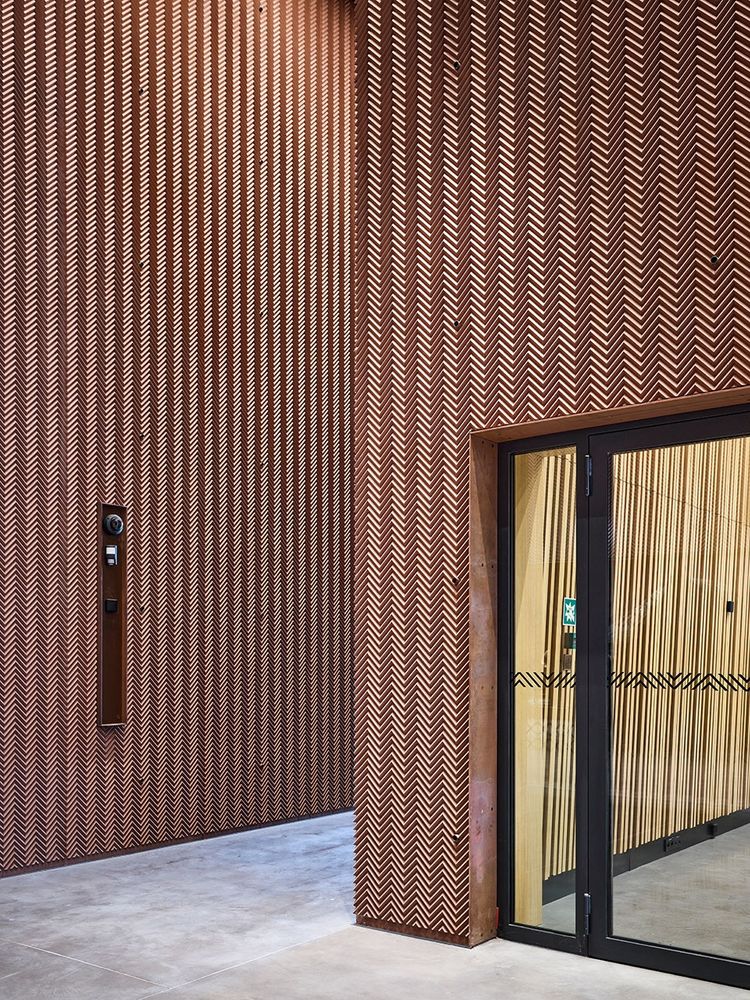
博物馆的北楼将在项目的第二阶段开发并完成。南北来两座建筑将构成华沙博物馆建筑圈的核心元素——博物馆城堡,这其中哈包括波兰历史博物馆的总部。这里也将成为当今欧洲最大、最现代化的博物馆建筑群之一。
The North Building of the Polish Army Museum will be completed on the second stage of the development. Both buildings will constitute the central elements of the emerging museum complex in Warsaw – the Citadel of Museums, which also comprises the Polish History Museum headquarters. It will be one of the largest and most modern museum complexes in today’s Europe.
▼楼梯间,Stairs © Marcin Czechowicz
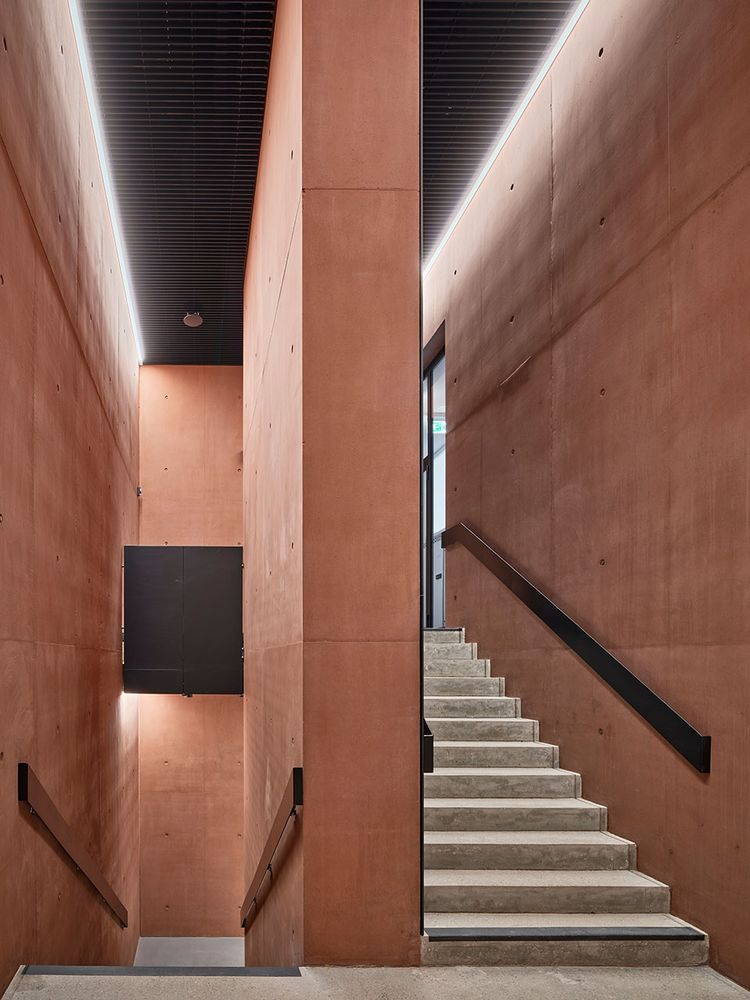
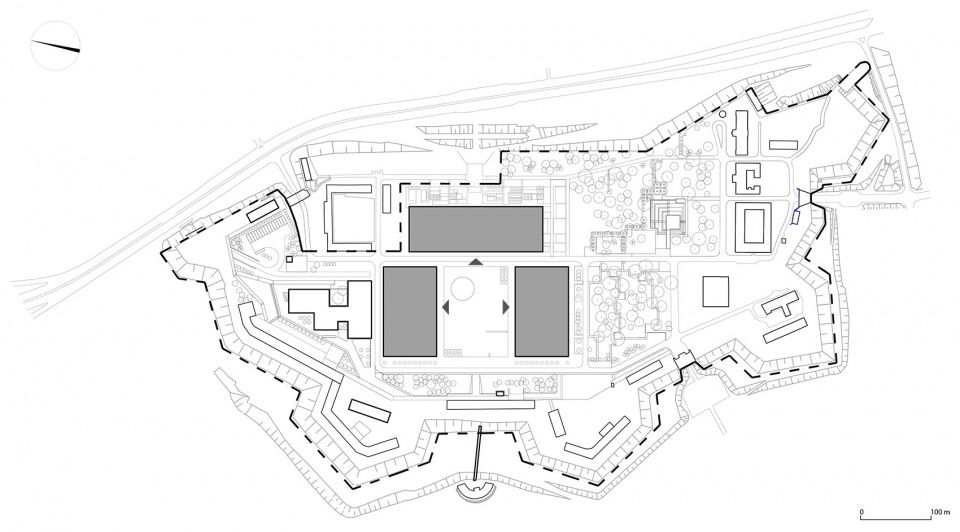

Polish Army Museum Project authors: Szczepan Wroński, Marta Sękulska Wrońska, Paweł Grodzicki, Krzysztof Budzisz, Paweł Wolanin, Krystian Tomczyk, Katarzyna Billik, Ewelina Szeląg, Anna Dobek, Kajetan Szostok, Małgorzata Gilarska, Michał Grabowski, Barbara Płonczyńska, Marcin Jurusik, Marcin Bieńka, Adrianna Nowak, Małgorzata Dębowska, Andrzej Bulanda
