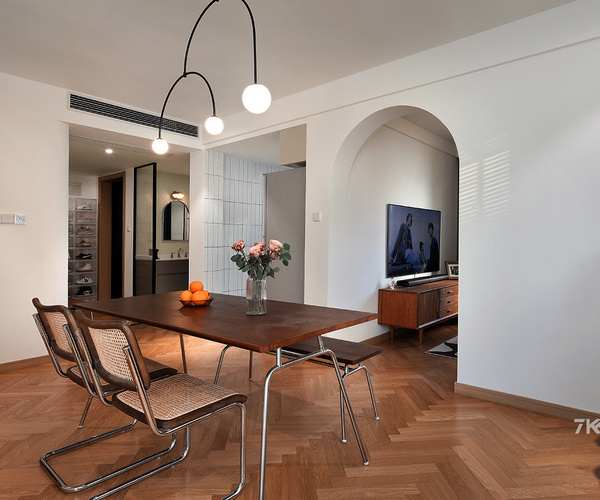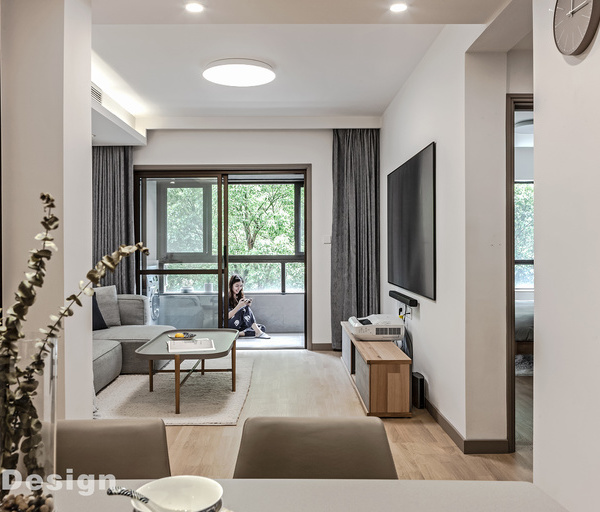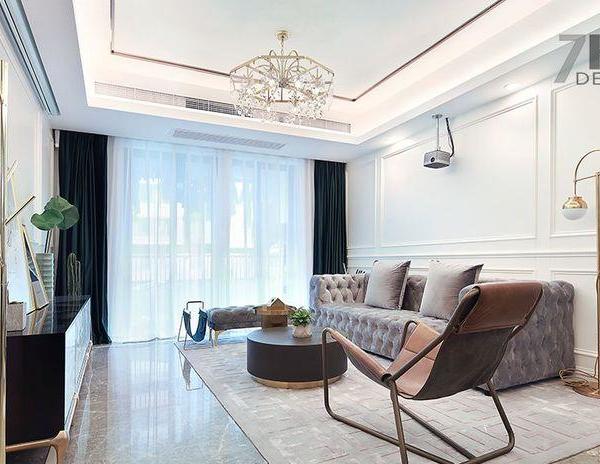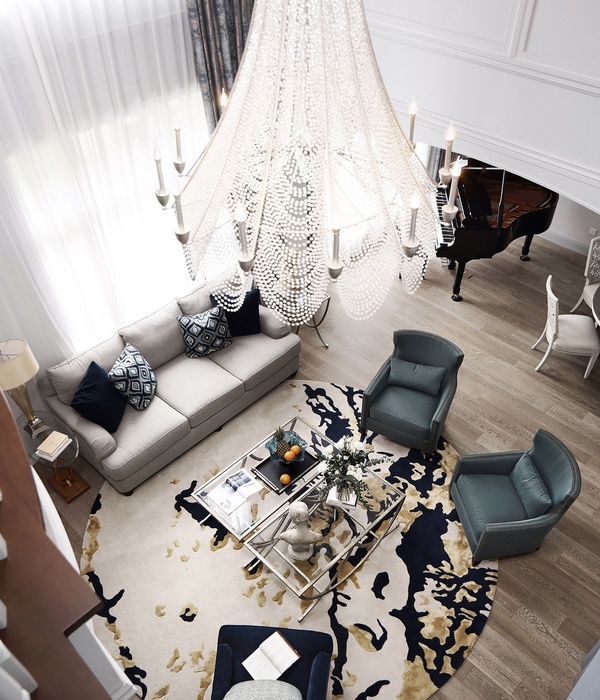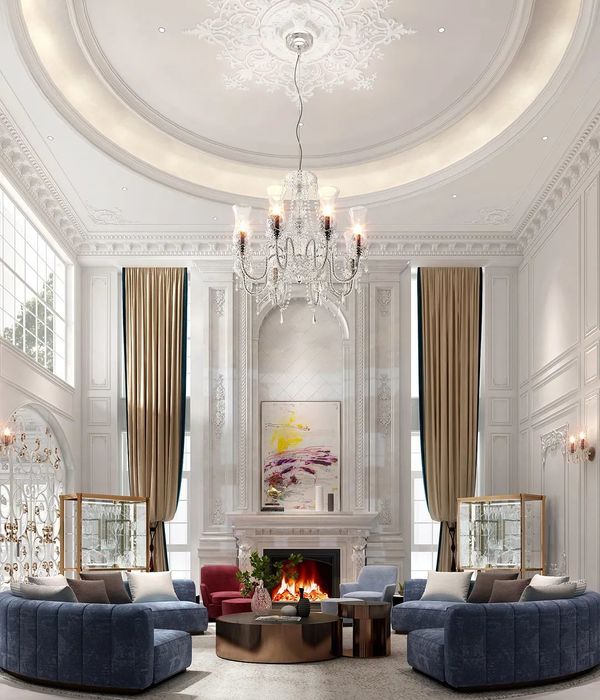Collage. Image Courtesy of Fala Atelier
拼贴。法拉·阿泰尔的形象礼貌
Collage. Image Courtesy of Fala Atelier
拼贴。法拉·阿泰尔的形象礼貌
架构师提供的文本描述。这座老房子是在20世纪不同时期的一系列同样离散的建筑中发现的。最初是为一个家庭建造的,后来被遗弃了几十年,他提议将废墟改造成一个有五套公寓的住宅单元,以应对该地区加速的士绅化进程。
Text description provided by the architects. The old house was found in a sequence of equally discrete buildings from different periods of the 20th century. Built originally for a single family, and abandoned for decades, the brief proposed transforming the ruin into a housing unit with five apartments, responding to the accelerated gentrification process in the area.
Before. Image Courtesy of Fala Atelier
之前。法拉·阿泰尔的形象礼貌
© Ricardo Loureiro
里卡多·卢雷罗
厚厚的花岗岩墙的周长被保留下来,内部结构也被彻底翻新,只出现在轻薄的木质元素上。内部小房间的零碎排列被一系列几乎相同尺寸的公寓所取代。
The perimeter of thick granite walls was preserved and the interior structure was completely refurbished, recurring only to light wood elements. The fragmented arrangement of small inner rooms was replaced with a sequence of almost identically dimensioned apartments.
© Ricardo Loureiro
里卡多·卢雷罗
在每一个单元中,一个模块化的可开放胶合板墙被涂成深蓝色的色调,隐藏着不同的功能:厨房,浴室,橱柜。再看一看,这五个单元之间的区别是可以理解的:一致的体系和几个公寓之间的视觉关系,发现其矛盾之处在于它的修辞刚性对楼梯的几何形状、现有的窗户、屋顶的形式有必要的调整。在每个工作室里,一片不同形式的天然石头不平衡着表面上对称的内部高地。
In every unit, a modular wall of openable plywood panels was painted in a deep blue tone, concealing different functions: kitchens, bathrooms, cabinetry. Only upon a second look it is understandable the distinction between the five units: the consistent system and visual relation between the several apartments finds its contradiction in the necessary adaptation of its rhetorical rigidity to the geometry of the staircase, the existing windows, the form of the roof. In each studio, a piece of natural stone with a different form unbalances the apparently symmetrical inner elevations.
Proposal plan
街道立面作为一个戏剧装置,它的传统地方瓷砖的非正统使用。两扇不同颜色的双门代表着不同的等级。
The street facade acts as a theatrical device with its unorthodox use of the traditional local tiles. Two double-doors with different colours suggest distinct hierarchies.
© Ricardo Loureiro
里卡多·卢雷罗
Architects Fala Atelier
Location Porto, Portugal
Design Team Filipe Magalhães, Ana Luisa Soares, Ahmed Belkhodja, Mariana Silva, Diogo Paixão, Paulo Sousa
Project Year 2016
Photographs Ricardo Loureiro
Category Renovation
{{item.text_origin}}






