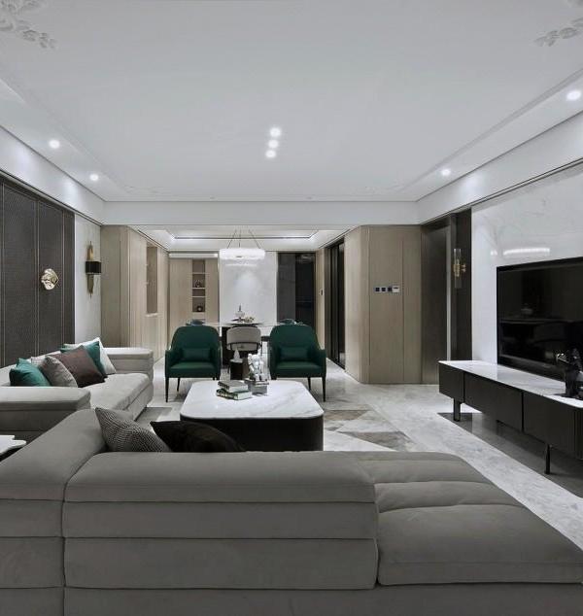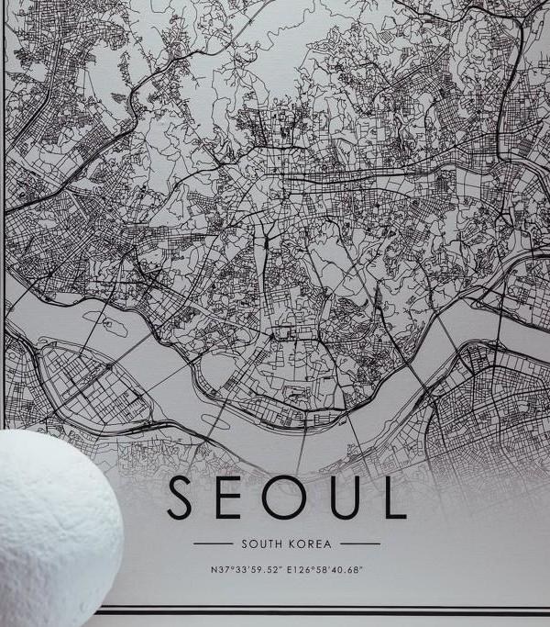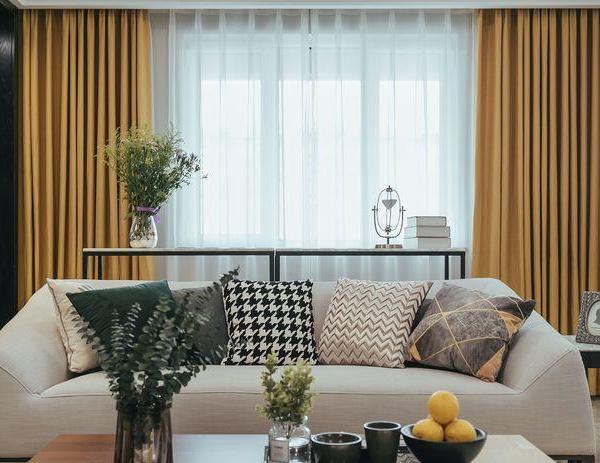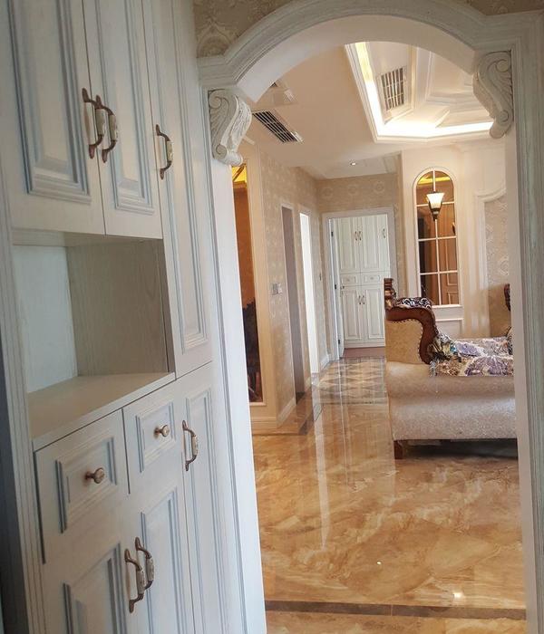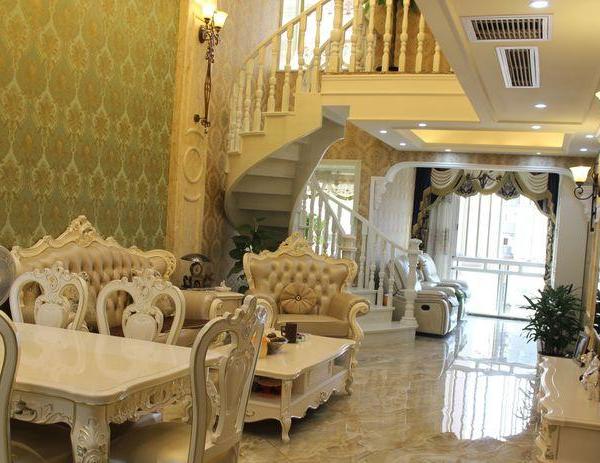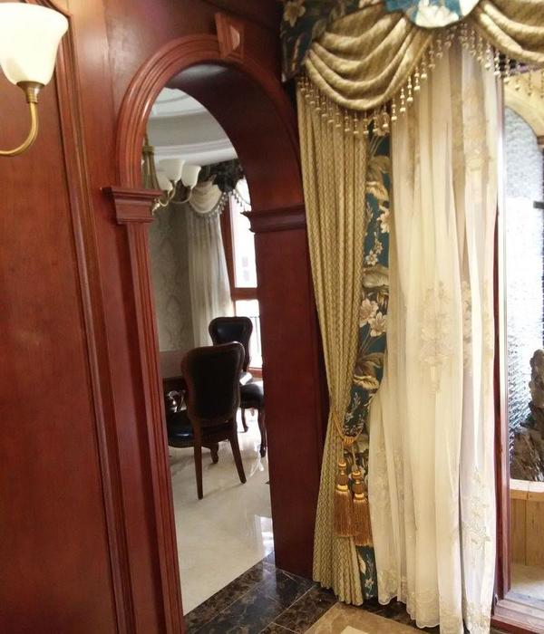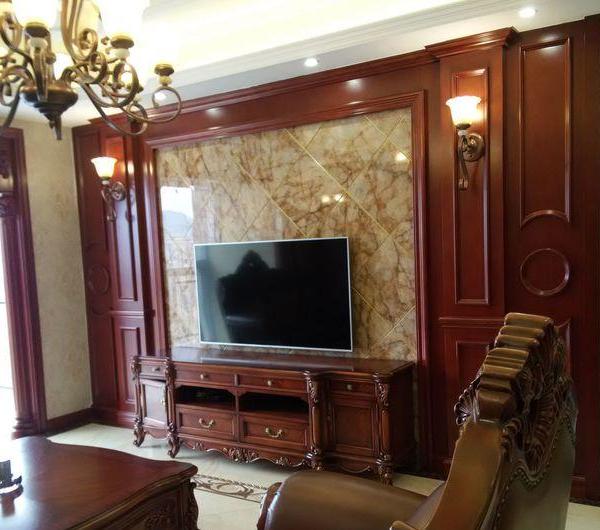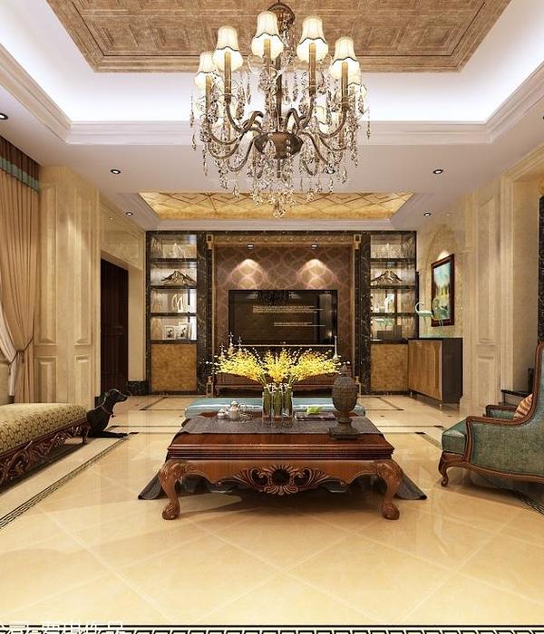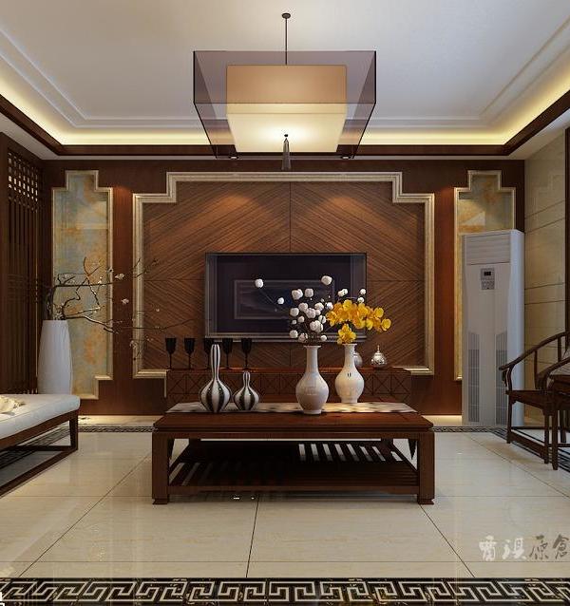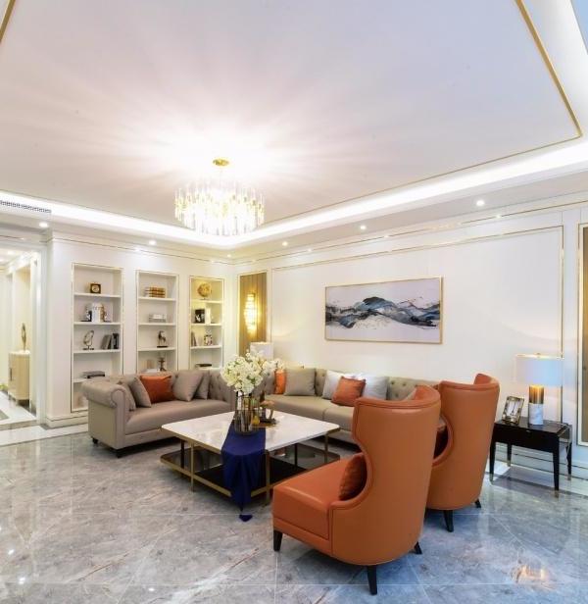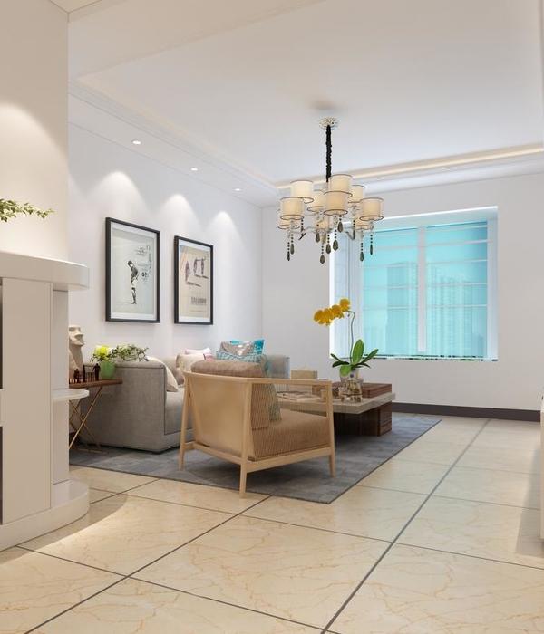‘Polikatoikea’ seeks a compromise between a greek rule (polikatoika) and a swedish philosophy (ikea). The project is an (almost) politic move that seeks the densification of the city through a low-cost construction targeting a young and unattached client. (On a conceptual level) the project attempts to provide an idea that fights the ‘desertification’ where, in face of an unstable economic conjecture, the low cost appears as a possible (and affordable) solution.
The backyard is seen as the basic element of the proposal: it is abstracted and repeated on every floor unfolding a series of new public platforms. New terraces are proposed above the previous rooftops using simple structural solutions, offering more square meters to the city without leaving the plot. In these new places density is created by placing individual capsules, bubbles of private space. Thinking about japanese metabolist principles, which seem increasingly current, the capsule becomes the ‘house’ filling all the contemporary basic living needs.
‘Polikatoikea’ 是polikatoika和瑞典宜家ikea之间的合作。 采用独立的构件达到低成本城市高密度化。 概念打破了惯常的千篇一律,对不稳定的低收入层次制定出一个可行的解决方案。一个公共的框架平台上 按楼层分布着平台,这些平台就可以放置这些独立的构件“胶囊”。就像日本的新陈代谢概念得以实现,“胶囊”是满足现在基本生活需求的家。
POLIKATOIKEA
Open ideas competition (1st prize)
Organizers: origami architectural competitions
Oporto,
portugal
Dates:
november
2011 /
january
2012
Team: architects
filipe magalhaes
and ana
luisa soares
MORE:
Filipe Magalhaes
,更多请至:
{{item.text_origin}}

