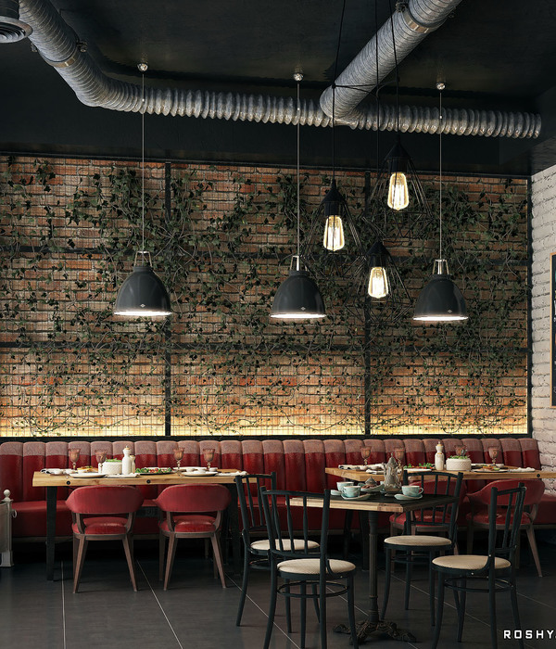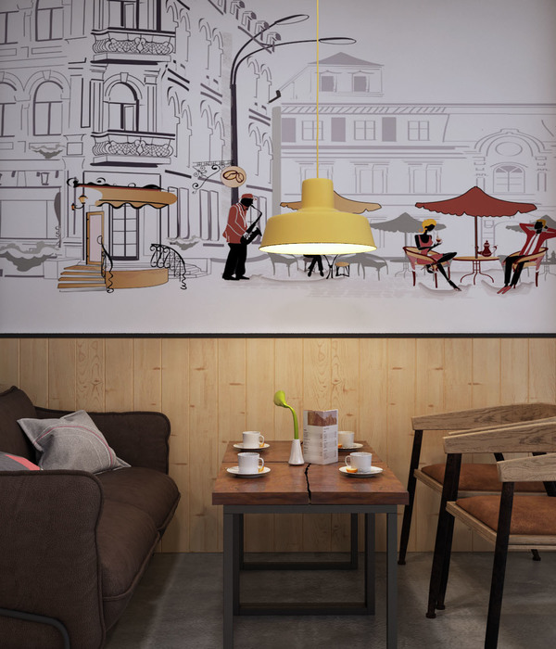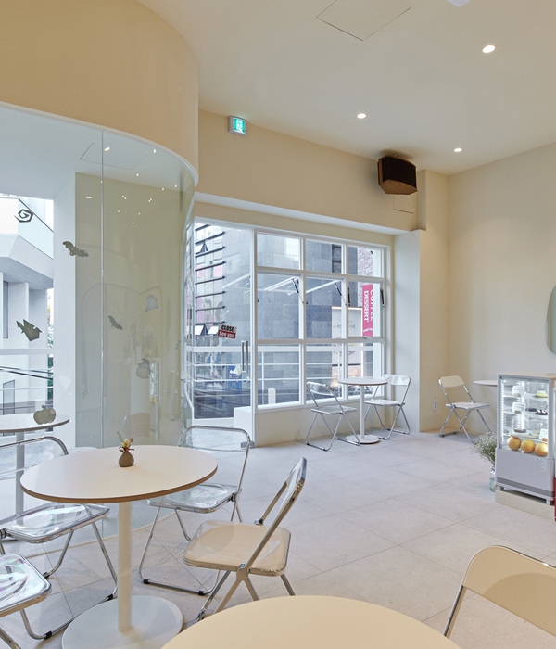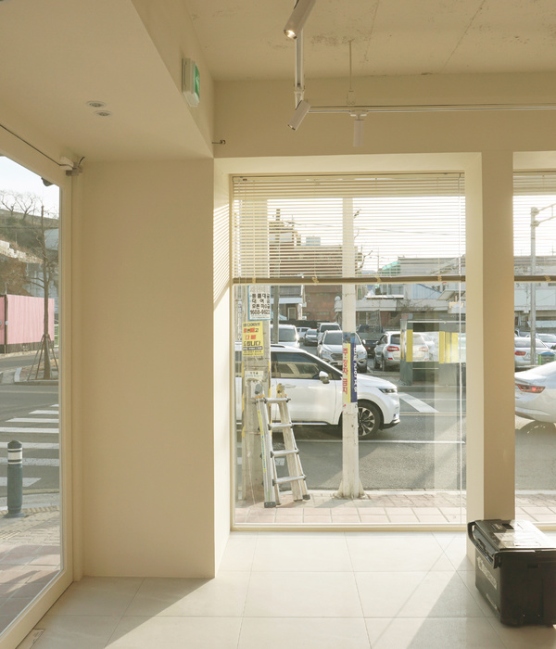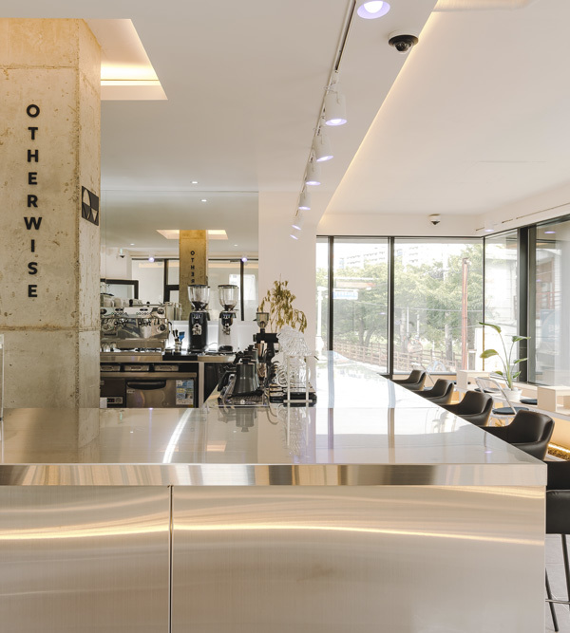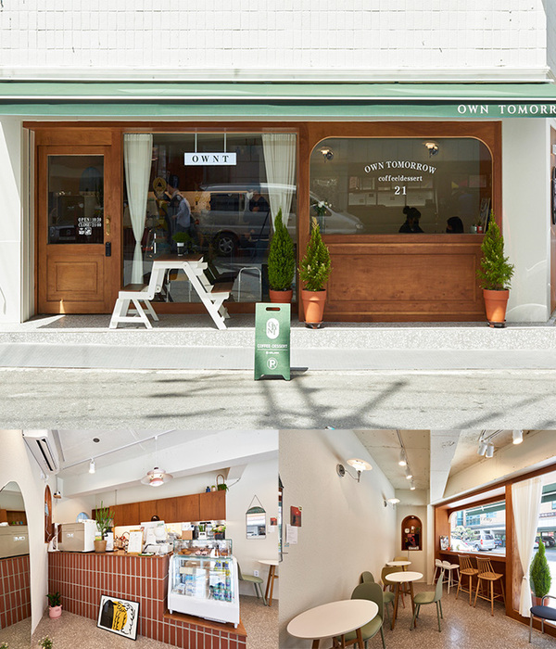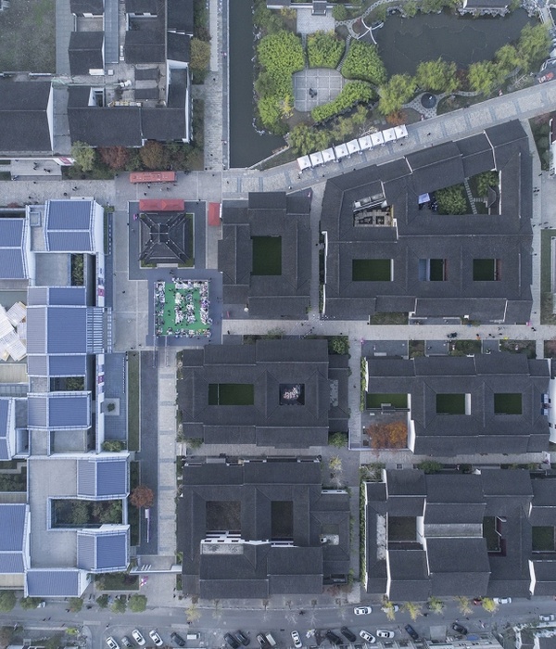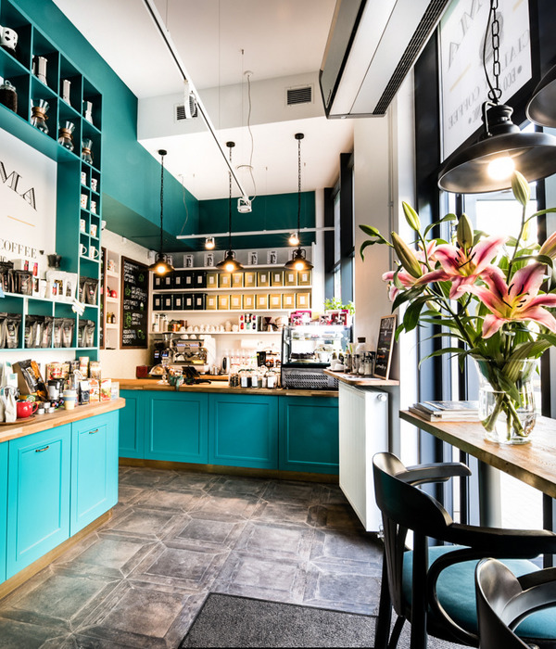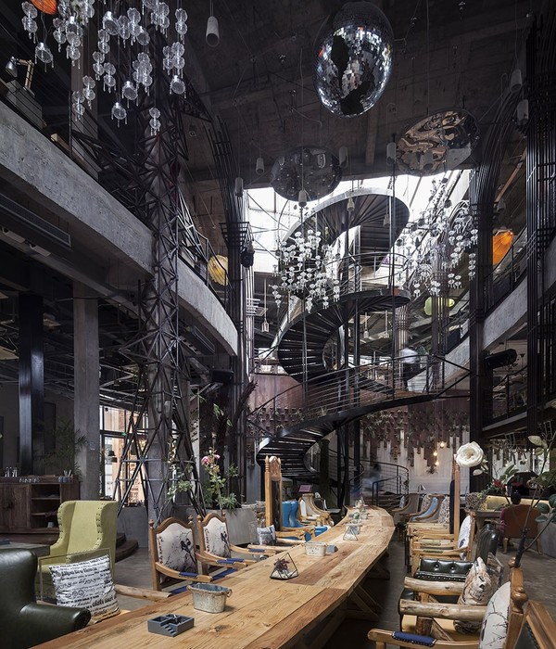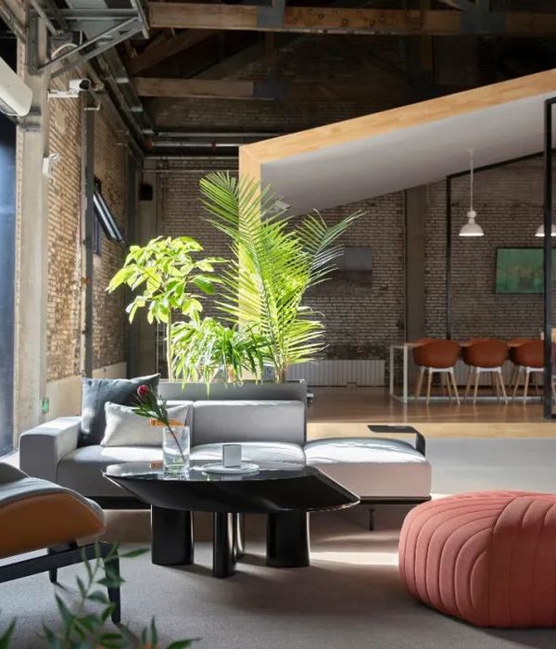经过大规模的翻新与扩建,Think Architecture团队为阿勒河沿岸这座建立于1835年的新艺术建筑打造了一处展馆式的附属建筑——位于一层的Falken咖啡馆。空间内包含一处酒吧、沙龙、会议室及一个小型室外露台,当人穿行于酒吧与沙龙之间的老城墙,便可感受到那个时代的历史积淀。
The listed Art Nouveau building from 1835 was extensively renovated and expanded with a pavilion-like annex along the Aare River. On the ground floor, the “Cafe Falken” was created with a bar, salon, seminar rooms and a small outdoor terrace. You can feel the history of the time when you walk through the old city wall between the bar and the salon.
▼建筑外部的扩建展馆式建筑,The pavilion-like annex extension
▼项目入口,Entrance
古老的城墙巧妙地将咖啡馆营造成两处空间氛围。历史部分主要由裸露的石头、前地窖的拱形天花板以及一些用深色橡木和抛光黄铜制成的固定装置组成。酒吧内的昏暗气氛,容易使人陷入沉思,人们可以透过这些高大墙壁真切地感受这座建筑的过往。
The old city wall also subtly divides the café into two room atmospheres. The historic part of the “Cafe Falken” is dominated by exposed stone, the vaulted ceiling of the former cellar and a few purposeful fixtures in darkened oak and burnished brass. The atmosphere in the bar is dimmed, almost contemplative, and you can literally feel the massive walls of the historic building.
▼拱形天花板及抛光黄铜装置,
The vaulted ceiling and purposeful fixtures in burnished brass
▼依墙而设的座位,Seats by the wall
▼裸露的石头墙体,Exposed stone wall
扩建的展馆式建筑则采用了一种更为简约的方式。运用预制混凝土元素打造出清晰结构,并通过静力学划分空间内外。由古城墙开始扩建的空间作为主体建筑的延续,一直延伸至河堤。混凝土柱之间的宽大窗户可将充足的日光引入内部,也将建筑主体与旁边阿勒河直接连结。
The pavilion-like extension has a more minimalist approach and is given a clear structure in the form of prefabricated concrete elements. The elements span from the old city wall to the wall of the riverbank and take over the rhythm of the main building. The statics become visible and divide the space both inside and out. Generous windows between the concrete columns provide a direct link to the close-by Aare River and allow plenty of daylight to flow into the space.
▼中庭,The atrium
混凝土和细石灰泥营造的简约、明亮氛围与橡木、水磨石、绿丝绒制成的固定家具和黑色钢制照明装置相得益彰。而对形式和材料的重新诠释,将空间内的新与旧融合成一个和谐的整体,也为历史建筑提供了巧妙参考。
The reduced, bright basic atmosphere of concrete and fine lime plaster is complemented by fixtures made of oak, terrazzo, green velvet and light installations in blackened steel. Reinterpretations of forms and materials create a subtle reference to the historical building substance and in this way combine new and old into a harmonious ensemble.
▼走廊处的混凝土结构墙,The concrete wall at the hallway
▼室内内景,Arrangement of the inside
▼座位区,Seating area
▼墙上的铁质灯具,
The light installations in blackened steel in the wall
▼绿丝绒长椅,Green velvet bench
▼水磨石墙体近景,Detailed view of the terrazzo wall
▼平面图,Plan
Location: Baelliz, Thun
Client: AEK BANK 1826
Project: 2019
Realization: 2020-2021
Type: Study commission 1st price | Conversion
Utilization: Gastronomy
Volume: 1’800m3 (SIA 416)
Images: Simone Bossi
{{item.text_origin}}

