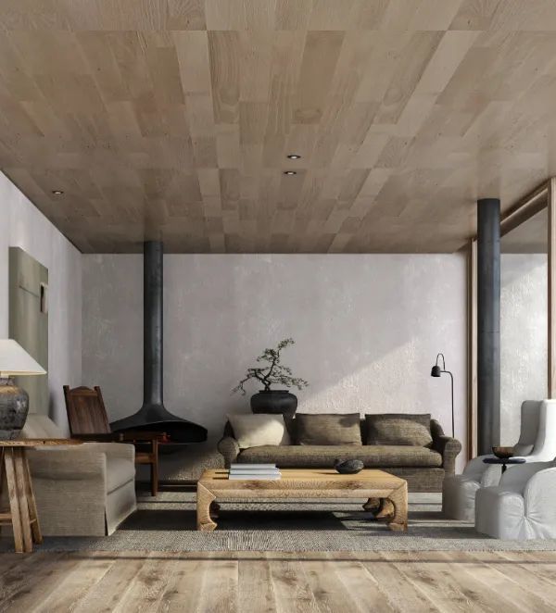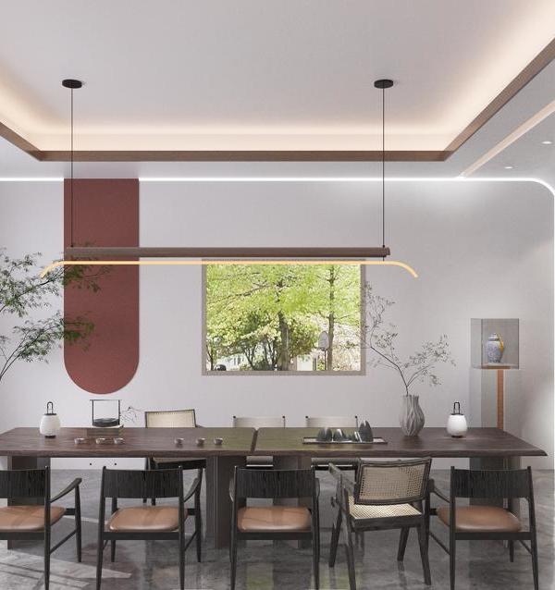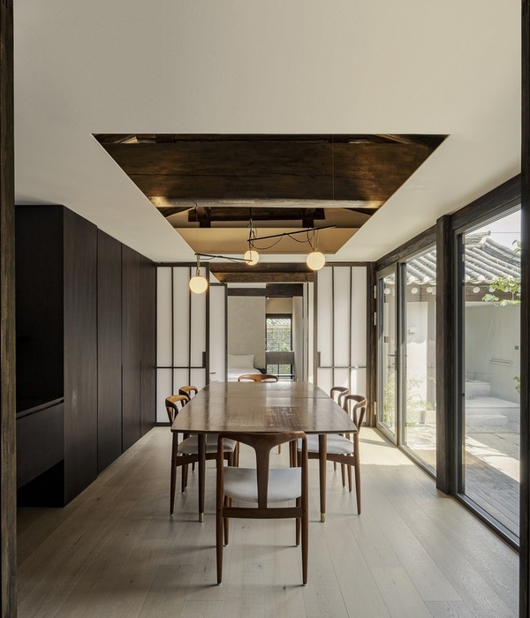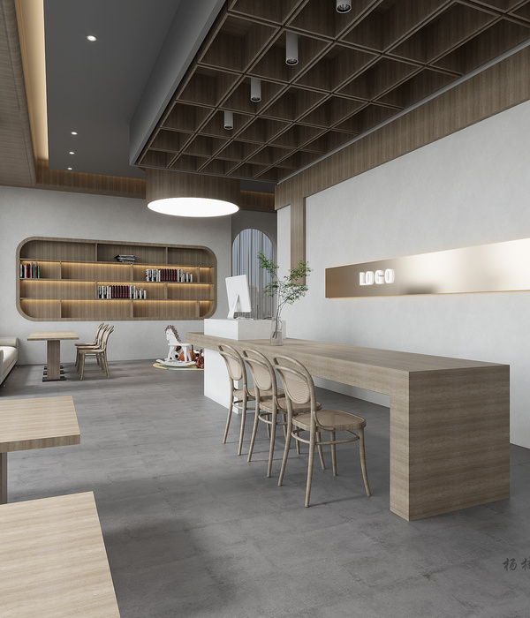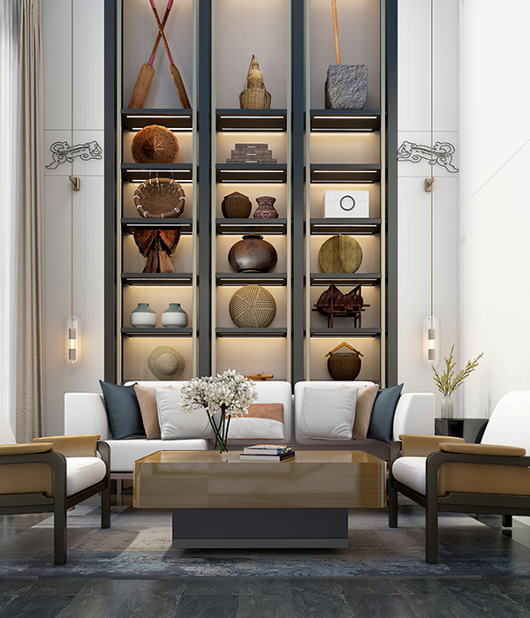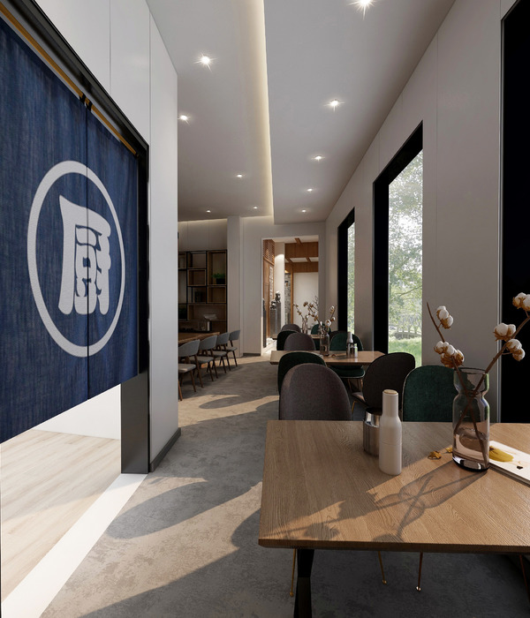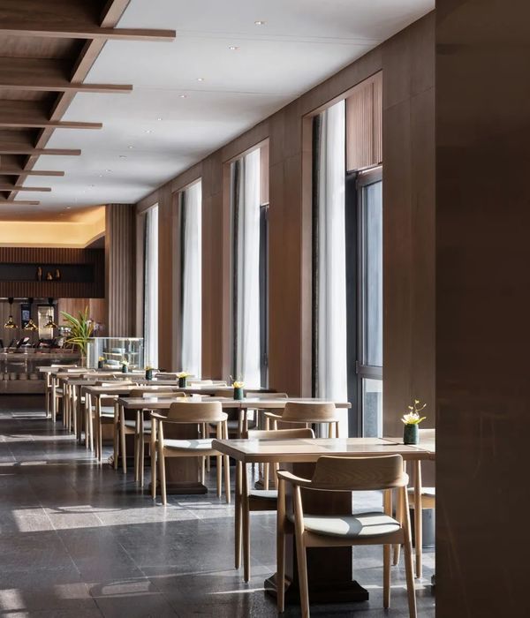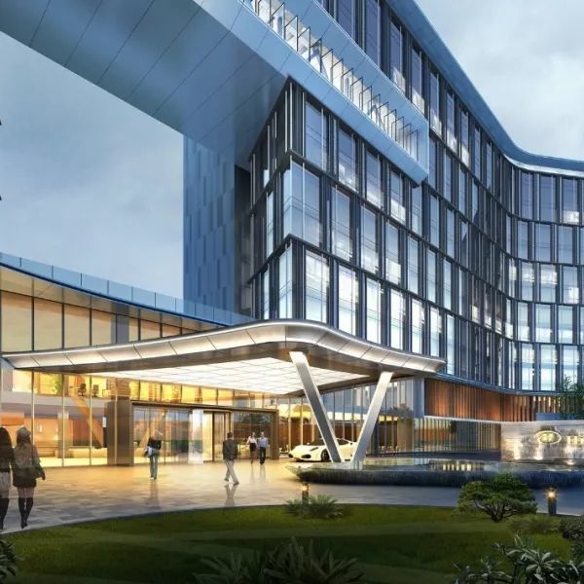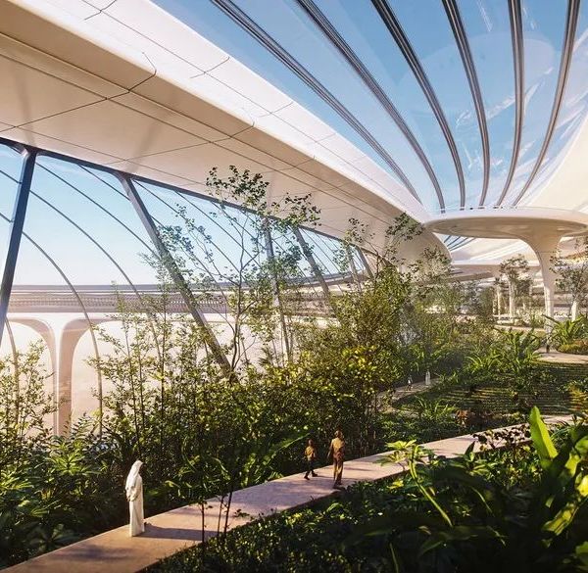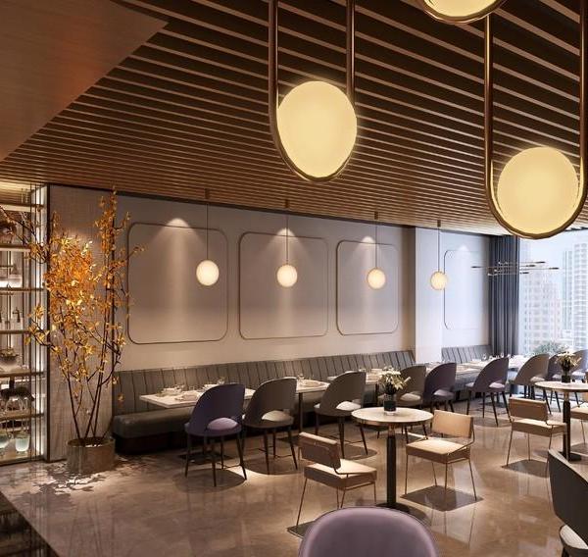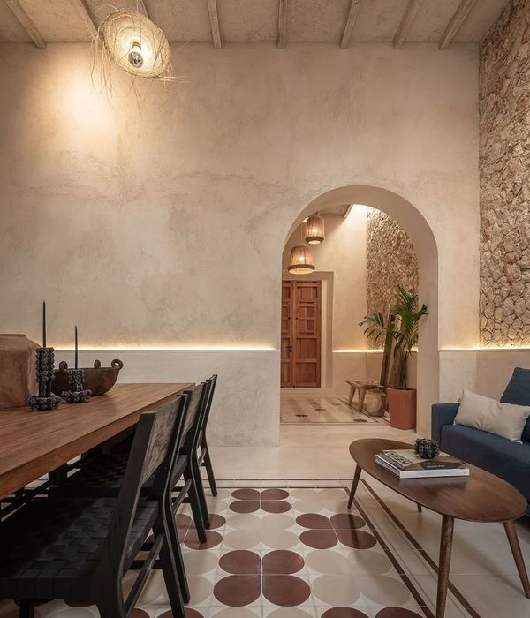Architects:Jacobsen Arquitetura
Area :856 m²
Year :2017
Photographs :Fernando Guerra | FG+SG
Metal Structure : Leão Associados
Electrical, Hydraulic And Air Conditioning Installations : Grau Engenharia
Lighting : Lumini
Landscaping : Alexandre Furcolin
Construction : Nogueira Porto
Site Area : 3350,00 m²
Design Team : Paulo Jacobsen, Bernardo Jacobsen, Edgar Murata, Marcelo Vessoni, Marcela Siniauskas, Frederico Escobar, Pedro Ramos, Rodrigo Oliveira, Natália Tieri
City : Bragança Paulista
Country : Brazil
The office already was well informed about this terrain: neighboring the FL House, we knew that we needed to exploit the front of the lot overlooking the orange tree grove; and the back, with the dense native Atlantic Forest reserve landscape. In addition to the very similar lots, the two clients were close relatives and shared common desires for their respective homes. Our challenge was to meet the demands of the owners, but proposing completely different languages for the two houses.
For this house, three rectangular volumes were designed, of different dimensions, slightly misaligned and distant from each other by a 4m wide span. The connection between these three boxes is made by a large, inclined metal cover, which touches only one of the volumes, breaking the stiffness and offering the set a new perspective.
The program was organized in the blocks to take advantage of the best visuals offered by the terrain: the first one is totally occupied by the master suite, through the opening of the windows facing the front of the land; the second block, the largest of them all, houses three spacious en suites on the one side, and, on the other, overlooking the woods, the intimate room, atelier, and spa; in the last volume were placed the kitchen, dishware cupboard, pantry, and the gourmet kitchen. The living and dining rooms emerge from the shade of the sloping roof, delimited by glass panes that when opened join the balcony to the rooms, forming a large living area.
The ground floor of the complex allows the integration of the landscaping and the garden with the neighboring house, without invading each other’s privacy. The square pool intensifies the sensation of a central patio formed by the three volumes, imbuing the unit with an asymmetrical look. Mobile metal panels play a Musharabi-like role in intimate areas. Natural wood finishing covers the slim metal ceiling. The use of granite in the social areas, terrace and pool integrate the interior and exterior areas.
▼项目更多图片
{{item.text_origin}}

