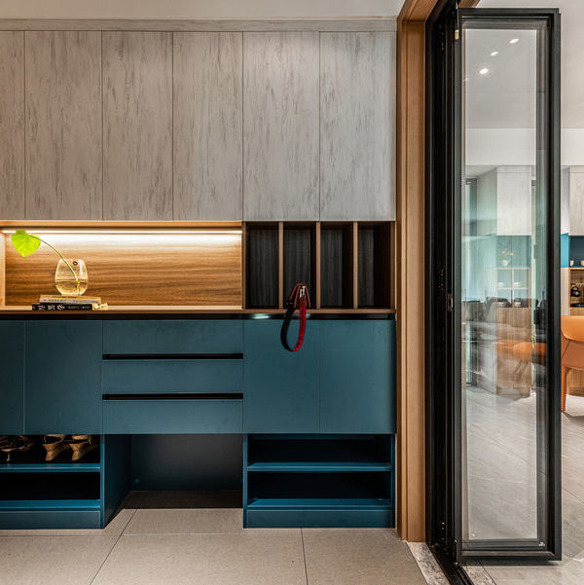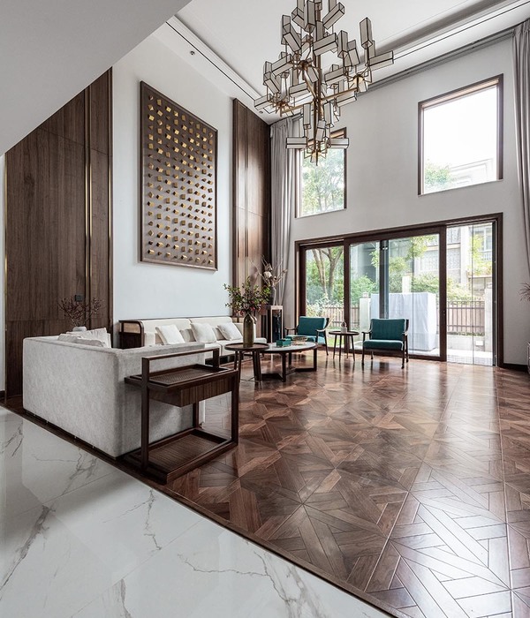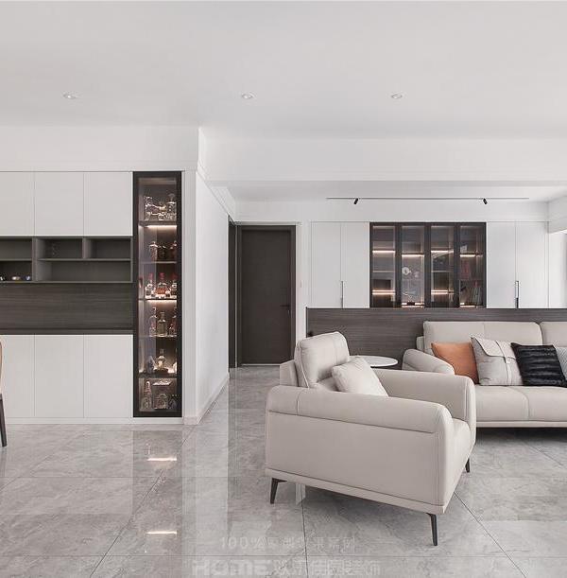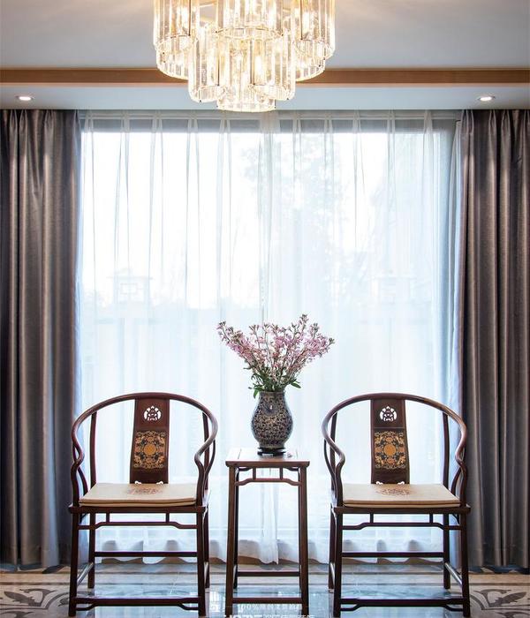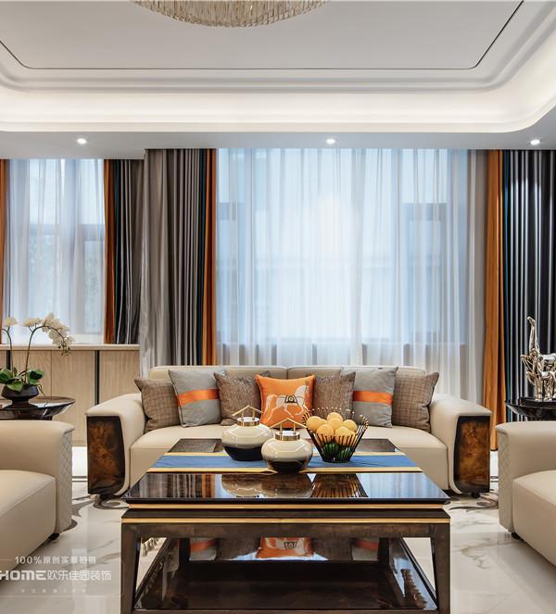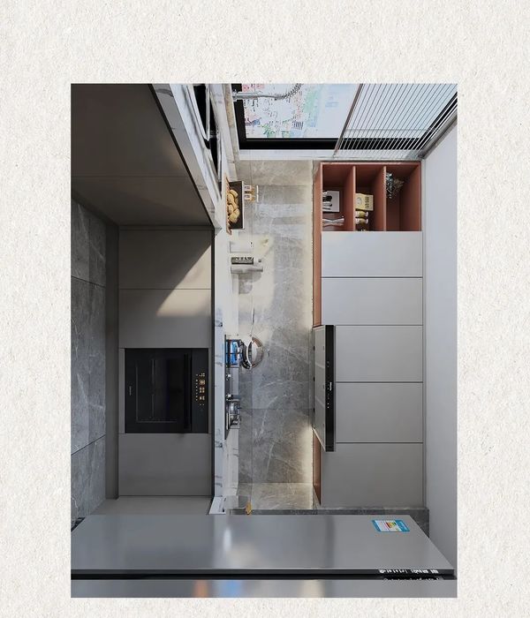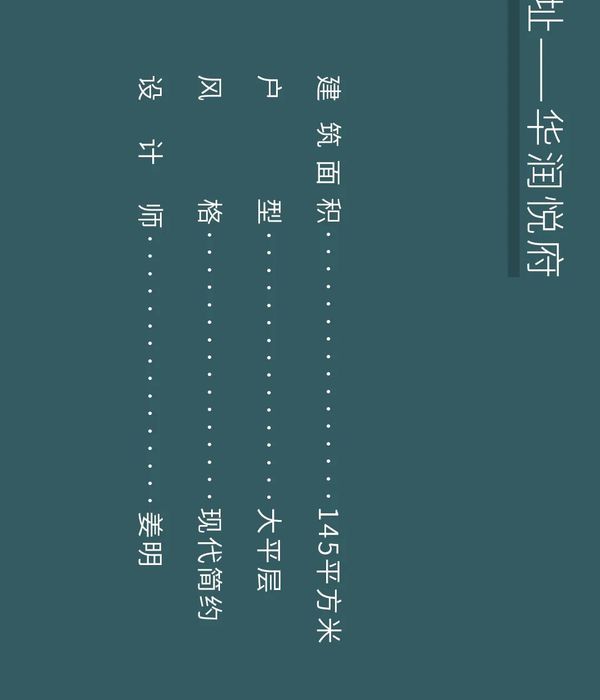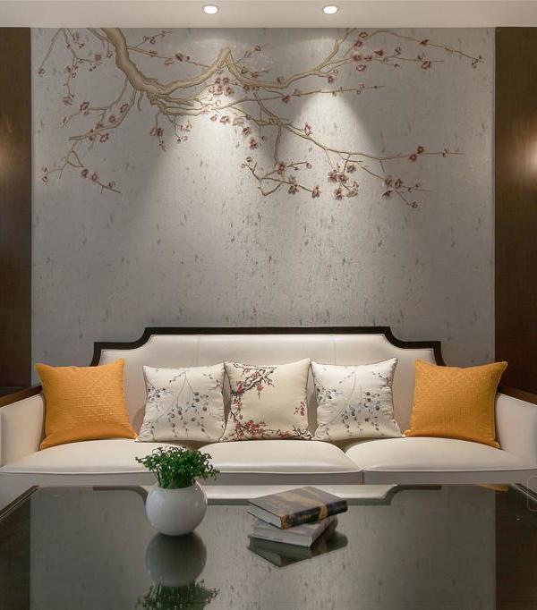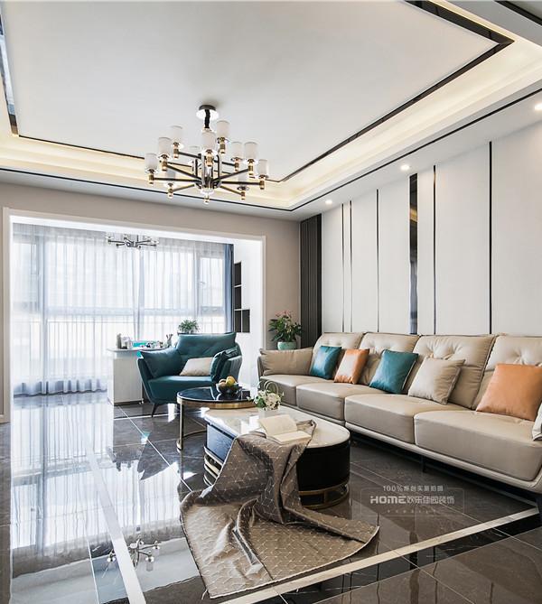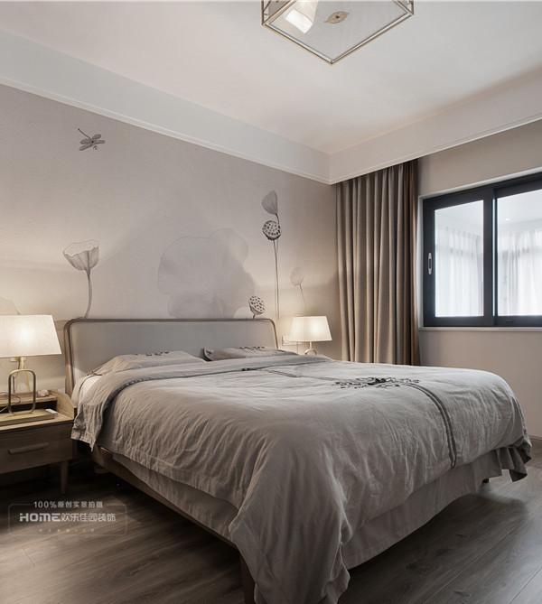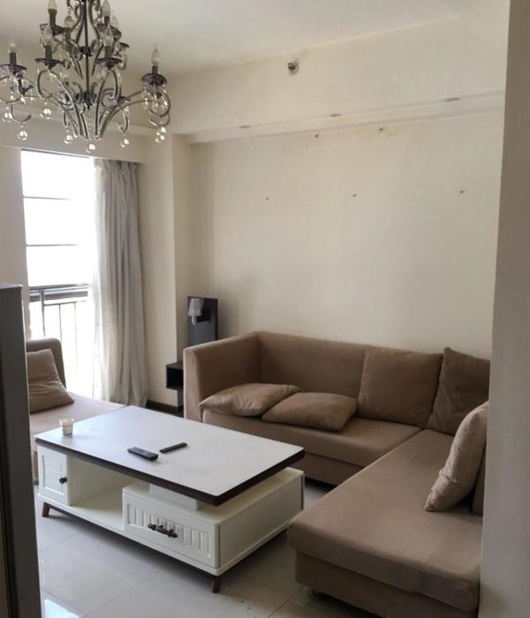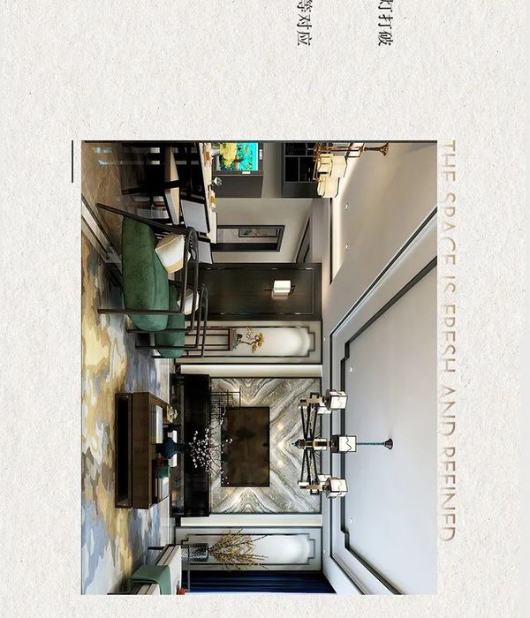B&W DESIGN
SUZHOU 2020
自然的呼吸
Natural breathing
与家的呼吸同步
In sync with your breath at home
一个山边可以休养生息的家
A home on the side of a hill to recuperate from
本案设计/邹春霞
项目面积
/ 500
项目地址/苏州 · 西山进德园民宿
本案的设计剥除繁复的装饰元素,极简的设计渗透到每个角落。
设计采用原木及白色墙面来营造温馨怡人的原始氛围,安静、私密和精致,拥有9间客房,一个山边可以休养生息的家,隔绝繁杂城市生活的安静避风港。
The design of this case strips away heavy and complicated adornment, extremely brief. Designed with logs and white walls, it has 9 guest rooms, a home for recuperating on the side of a hill, and a quiet haven isolated from the multifarious urban life.
外立面的改造中使用了大面积落地玻璃,让整个建筑在现代感中和谐生长。客厅的沙发区采用下沉围坐式设计,可以容纳多人聊天和休息,氛围更加热闹。客房设计的布局简单大方,用质朴材质营造客房度假氛围。
A large area of floor glass was used in the reconstruction of the facade to make the whole building grow harmoniously in a modern sense. The sofa area of the sitting room USES sunken surround to sit type design, the layout of guest room design is simple and easy.
自然的呼吸,与家的呼吸同步。
Natural breathing, synchronized with home breathing.
质感粗砺的水磨石地面,让人联想起小巷里的青石板路。
仿佛还带着青苔的润色,烘托起归隐田园的气氛。
空间里随处可见的原木,与石板的气质一唱一和。
Simple sense rough terrazzo ground, foil the atmosphere of retreat rural. The log that can be seen everywhere in the space, with the temperament of flagstone one sings one and one.
下沉式的沙发,就地利用了空间的格局,围起一个温馨的空间。在原木空间的包裹中,一片落地玻璃窗,让阳光长驻于此,每一次聊天与阅读,都有晴朗陪伴。
The sofa of sunken type, the pattern that used a space on the spot, surround a sweet space. In the package of log space, a floor to floor glazing, let sunshine grow here.
参差的博古架在虚实掩映之下,隔出来一个独立又互相贯通的开放式空间。一扇圆窗,引入江南园林的意境,让光的路线畅通无阻,秀气温婉,别样精致。
Jagged antique frame separates an open space. A round window, the artistic conception that introduces jiangnan garden, other kind is delicate.
简单的原木主题的卧室里,空间的功能并没有被简化。悬空的长桌与衣柜相连,简洁明了,又一气呵成。窗前的小椅、床头的暖灯,低调地贡献出它们的周到服务。
In the bedroom of simple log theme, the long table that hangs is linked with chest. The small chair before the window, the warm lamp of the head of a bed.
掺入灰调的青绿色,与傍晚山头上的绿意遥相呼应。即使身处室内,也能与自然同呼吸。床与地板被丝绒包裹覆盖,布料的柔软与奢光,让睡眠变得更易沉浸。
Mixed with the gray tone of the green, and the evening on the hill green meaning echo. Even if you are indoors, you can breathe with nature. The bed and floor are covered with velvet.
套间两侧的通透玻璃墙,将室外的好风光拉入室内,入睡和醒来都有清风明月为伴。木质的谷仓门,朴实而简约,让静谧的田园气息充实于室内。
The transparent glass walls on both sides of the suite draw in the good outdoor scenery. Wooden barn door, simple and simple, let the quiet rural atmosphere in the interior.
哑光的灰粉色,有着它独特的暧昧与浪漫,让浴室成为了一个可以轻易放松身心的空间。大理石的光洁衬着玻璃的通透,让空间视感更加明亮透彻。
Matte grey pink, has its unique ambiguous and romantic. Of marble bright and clean line glass connect fully, let dimensional look feeling more bright and clear.
Design Team
END
… 往期作品回顾…
墨白设计 | 坐看石中蕊 · 行观海上灯
墨白设计 | 光之秘境 · 花木琳琅
墨白设计 | 从无形到有形 · 捕捉沐春之欢
墨白设计 | 高山催灵秀 · 流水暖生平
墨白设计|以色为光·跃居纹理之上
墨白设计 | 看灯火万盏 · 藏温存热望
墨白设计—高宅
墨白设计 | 种自己的花 · 爱自己的宇宙
墨白设计 | 浮云吹作雪 · 世味煮成茶
墨白设计 | 如梦的秘境 · 如诗的时光
墨白设计 | 途径日暮 · 琴声四溢
联络地址
墨白·诚:诚品居所 2幢1705
墨白·虞:设计小镇 J栋 104
客服热线:400-8782-365
高端住宅 | 整装设计 | 全程服务
{{item.text_origin}}

