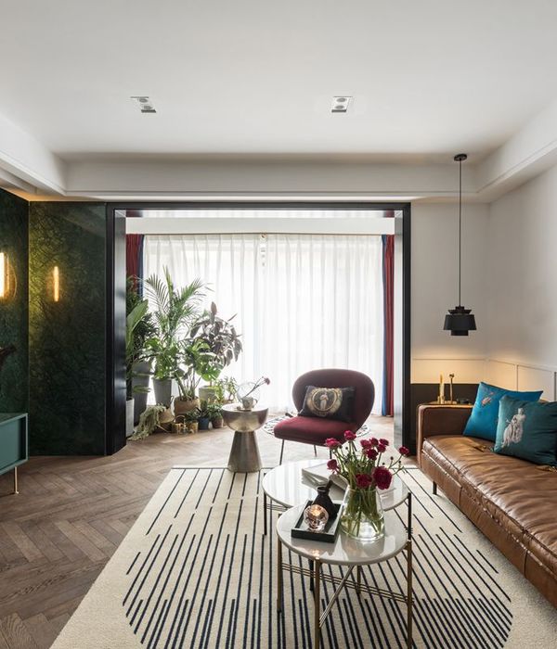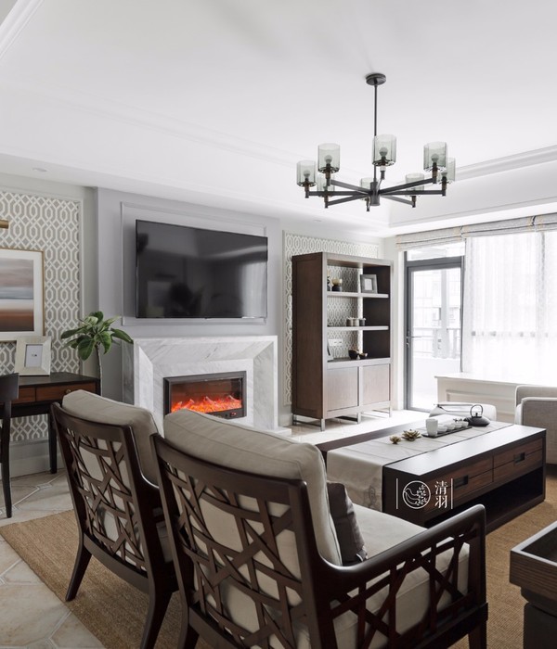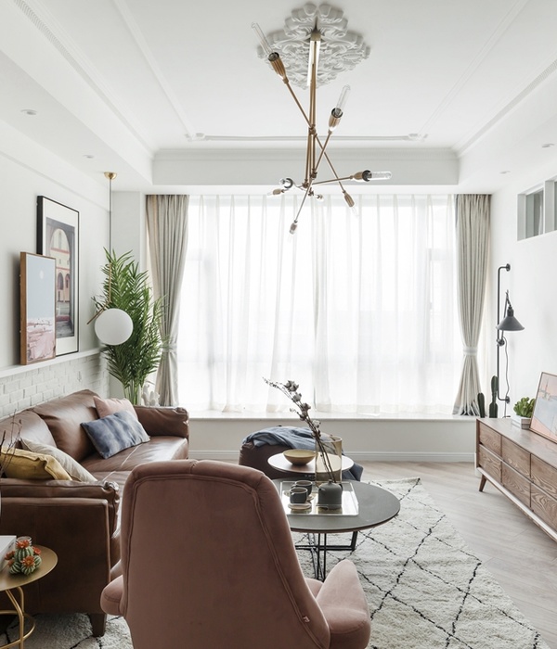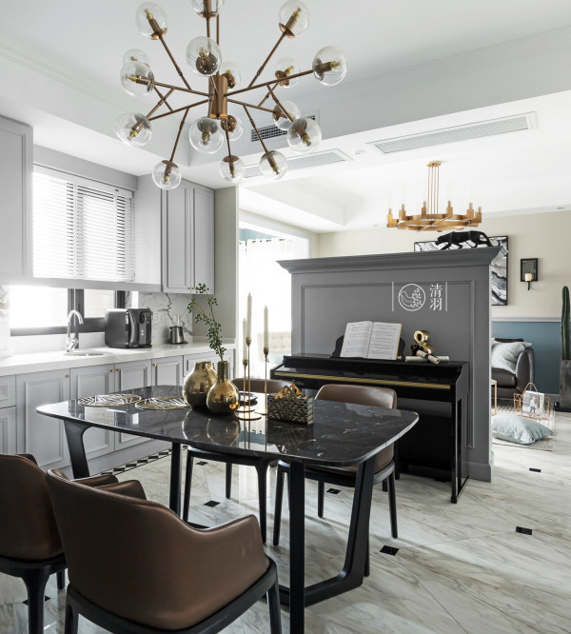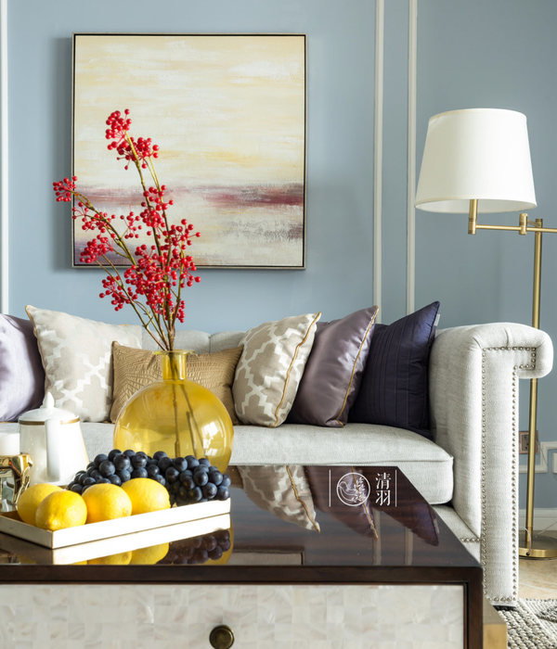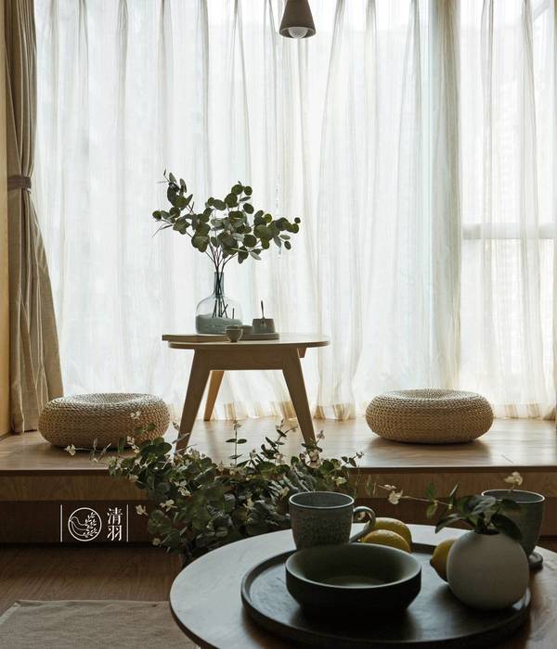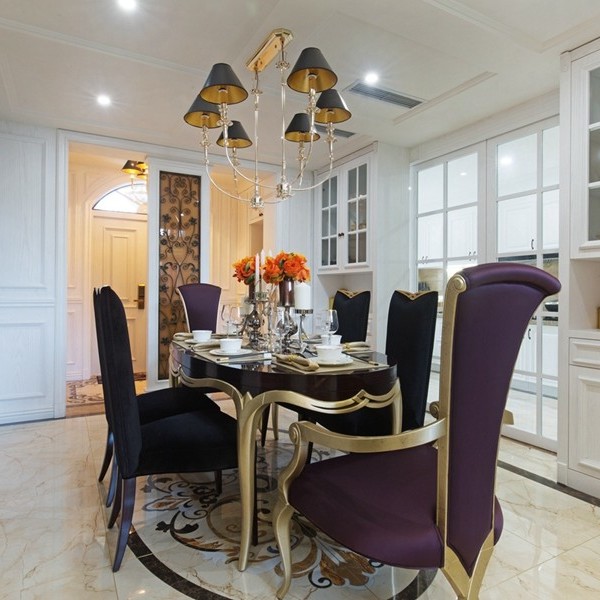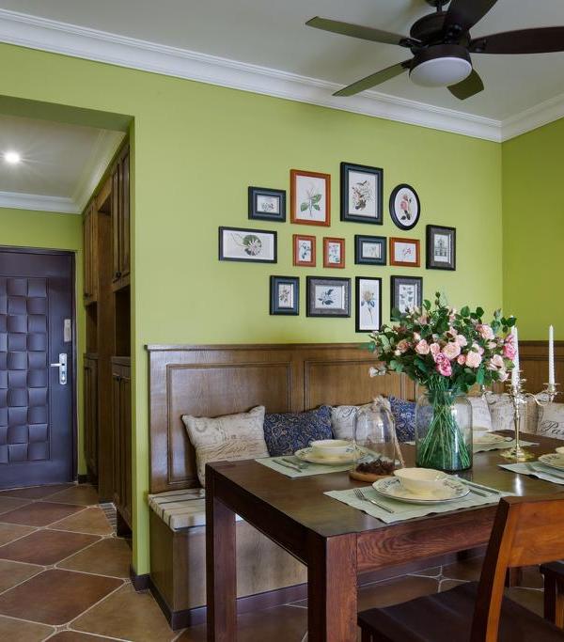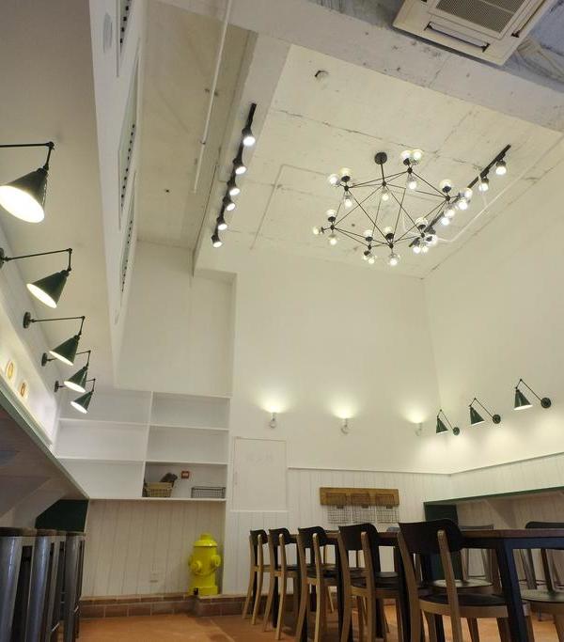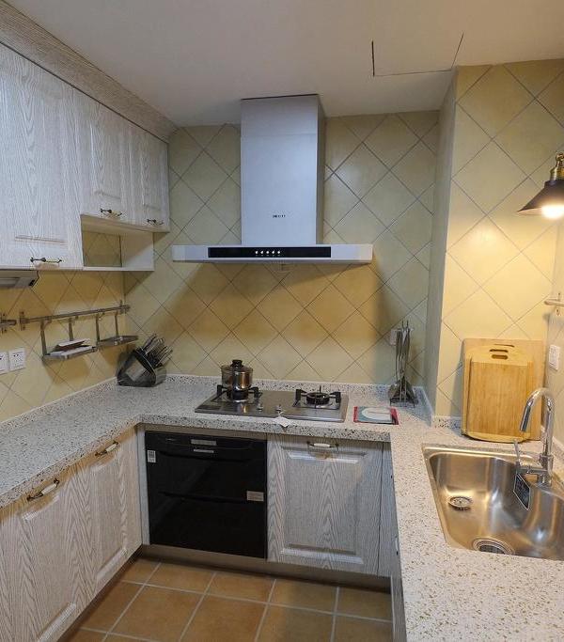画布之家以巧妙的方式别具一格地屹立在多伦多森林山社区。画布之家既是一栋住宅,也是业主收藏当代艺术作品的私人博物馆,通过极富创意的雕塑式立面,彰显其中尊崇的艺术作品。这座被乔治式建筑围绕的方形住宅采用了单色起伏的砖砌外墙,与周围对称的传统住宅迥然不同。富有节奏感的外立面与功能相呼应,它向外凸出因而在大门上方形成悬挑,向内凹陷从而满足二楼天窗采光。砖砌立面的运动是无规则的,但就像戏剧幕布的运动一样巧妙组织,颂扬了业主从事戏剧制作的专业背景。
Canvas House subtly stands apart within its neighborhood of Forest Hill in Toronto. Operating as both a house and a vessel for the owner’s contemporary art collection, Canvas House embodies the revered pieces of art it contains through an innovative sculptural façade. This square house — surrounded by Georgian homes — exhibits a monochromatic undulating brick envelope that differs from its surrounding context’s symmetrical and conventional residences. The rhythmic façade responds to function by swelling outward to form an overhang above the door and receding to allow light around the second-floor skylight. The movement within the masonry is unscripted yet arranged like the motions of a theater drape, which is an ode to the client’s background in theater production.
The dramatic undulation of the sculptural facade is created by variation in the corbel of each brick.
▼建筑概览,Overall view of the building © Younes Bounhar
画布之家有机且有序,通过优先考虑砖块形式的共振潜力,试验了材料和最新砌筑技术。外立面的无规则图案由五块砖组成的重复单元构成,其灵感来自拉里·彭斯(Larry Poons)的早期作品。通过将单色砖与支撑砖的随机变化相搭配,实现了出色的光学效果,使设计能够在不依赖传统形式的情况下,能够通过砖呈现出乔治式住宅的优雅。
▼受业主的艺术收藏热情的启发,住宅立面体现了画布的概念,Inspired by the client’s passion for collecting art, the facade of Canvas House personifies the concept of a canvas
By prioritizing the possibilities of the resonant form of bricks, Canvas House is organic and orderly, experimenting with materiality and the latest techniques in masonry. The facade’s unmodulated pattern, formed by a repeating unit of five bricks, is inspired by Larry Poons’ early works. Optics are accomplished by pairing the single-colored brick with individually improvised corbel variations, allowing the design to showcase the brick’s ability to encapsulate the elegance of a Georgian home without relying on traditional forms.
▼向外凸出的立面形成悬挑雨棚,The facade swells out to provide an overhang above the main entrance © Younes Bounhar
▼向外凸出的立面形成悬挑雨棚,The facade recedes around the second floor skylight © Younes Bounhar
▼立面细部,The facade detail © Younes Bounhar
在室内,光与影的交织营造出一种深度感。墙壁的柔和弧度与天花板和家具天衣无缝地融合在一起,将外立面的有机性延伸到室内。例如,门把手和扶手都是从墙壁中雕凿而出,通过光线的精心融合,凸显出室内的立体感。最终营造出宁静、通透、深邃的室内空间,成为迷人的当代艺术收藏品的理想居所。
Inside, the interplay of light and shadow creates a sense of depth. The organicism of the exterior façade finds its way inside through the gentle curvature of walls that blend seamlessly with the ceilings and architectural fixtures. The door handles and handrails, for example, are carved from the wall, producing an interior dimensionality emphasized by the careful integration of light. This results in a calm, airy, contemplative interior, an apt home for a captivating contemporary art collection.
▼有机性延伸到室内,organicism finds its way inside © Younes Bounhar
▼门把手和扶手细节,The door handles and handrails details © Younes Bounhar
▼光影,light and shadow © Younes Bounhar
▼起居室,living room © Teddy Shropshire
▼起居室角落,corners in the living room © Teddy Shropshire
▼走廊,corridor © Teddy Shropshire
▼卧室,bedroom © Teddy Shropshire
▼立面夜景,facade at night © Younes Bounhar
▼首层平面,ground floor plan © Partisans
▼二层平面,first floor plan © Partisans
▼地下层平面,basement floor plan © Partisans
Location: Toronto, ON Area: 5,220 sqft Type: Residential Year: 2019 – 2022
PARTISANS Team: Alex Josephson, Partner In Charge Suzan Ibrahim, Project Manager Tim Melnichuck, Designer Nathan Bishop, Designer Contractor: Duffy and Associates Landscape: PARTISANS Structural: Moses Structural Engineering Masonry Engineer: Picco Engineering Masonry: Finbarr Sheehan Interiors: Patti Rosati Photography: DoubleSpace Photography, UNO, Younes Bounhar, Teddy Shropshire Copyright: PARTISANS, unless noted otherwise
{{item.text_origin}}

