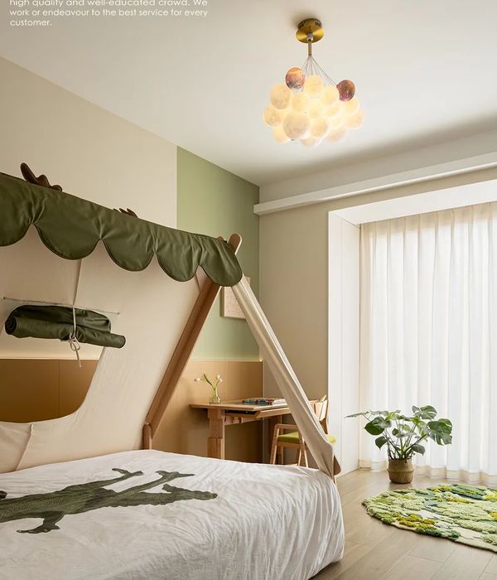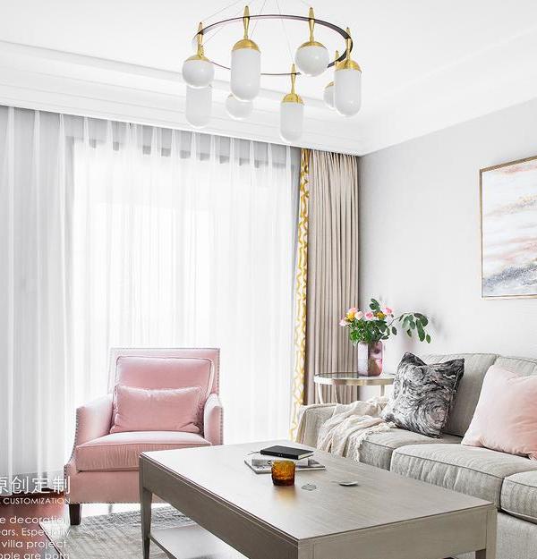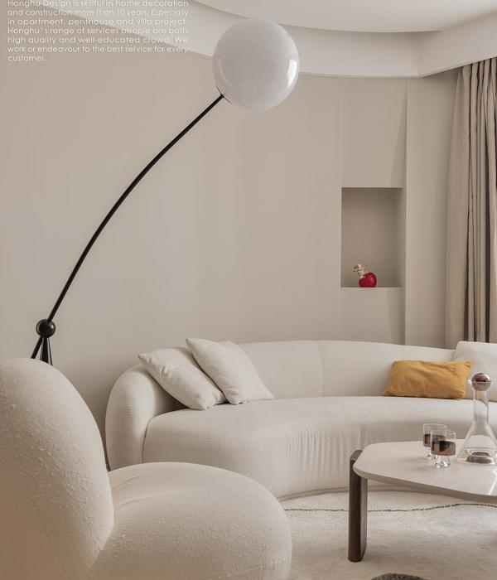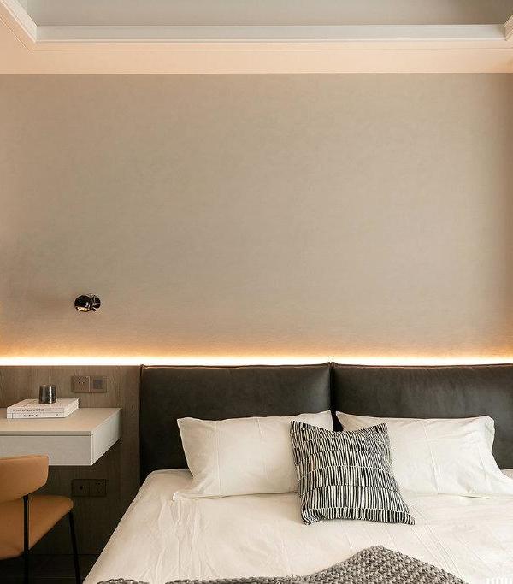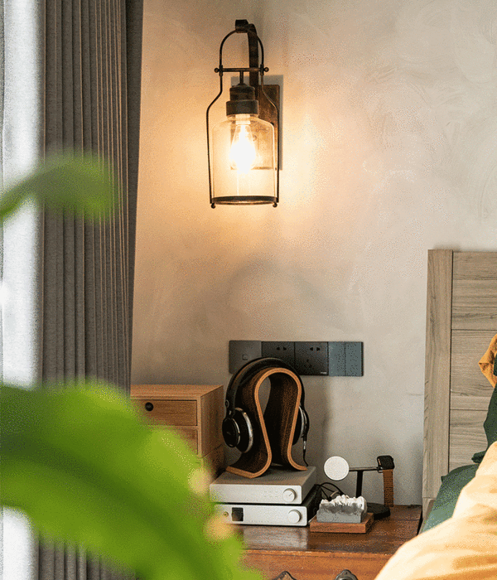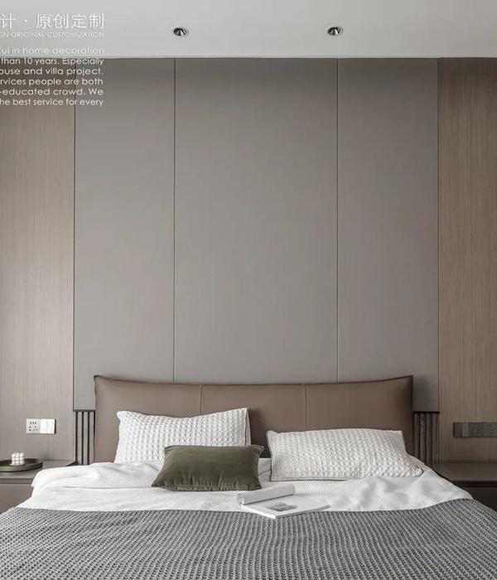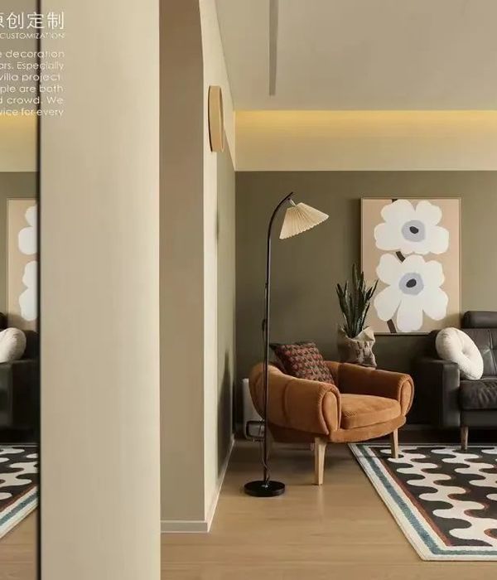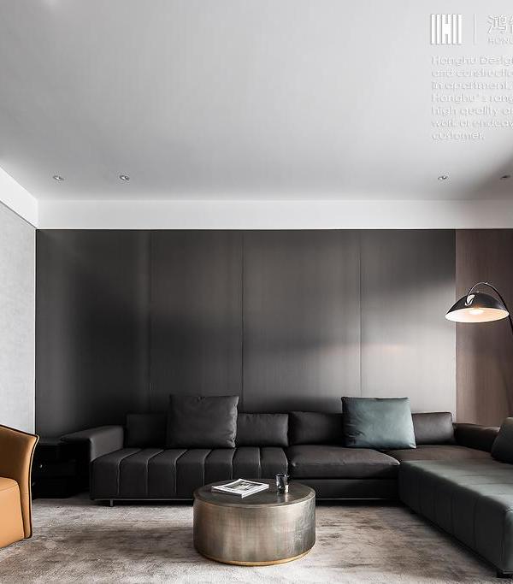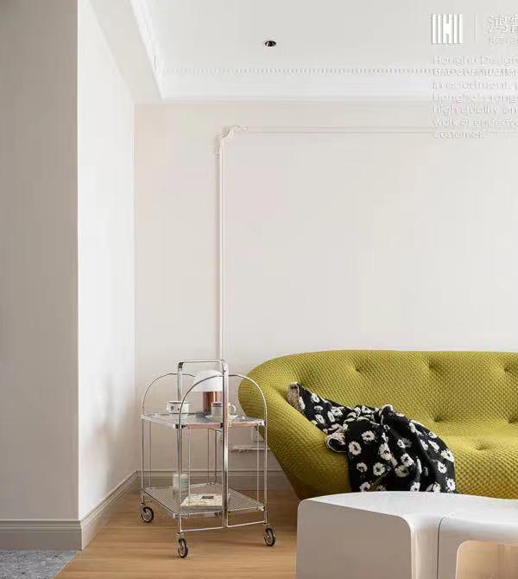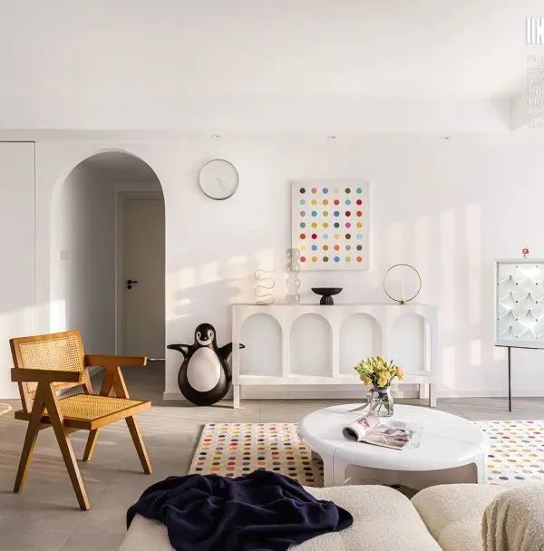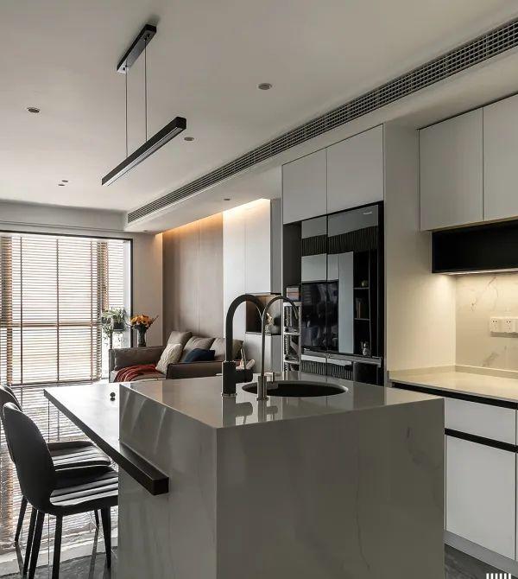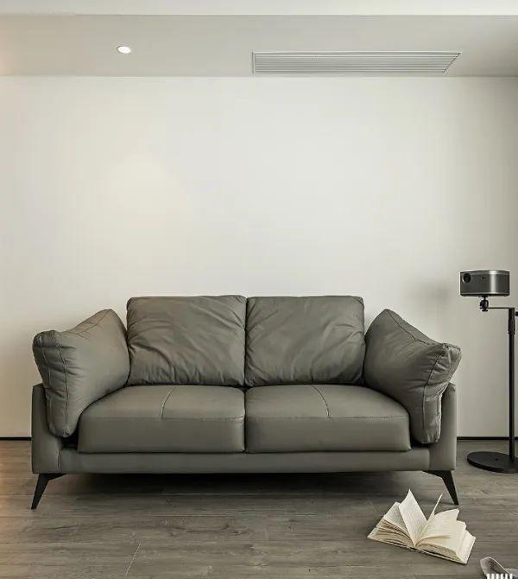- 项目名称:天玺 | 心之幽境
- 座落地点:广东,江门
- 空间坪数:286平方公尺
- 空间格局:四房四卫两厅
- 主要建材:钢刷木皮,瓷砖,实木复合木地板
- 设计团队:森境设计,王俊宏
- 摄影团队:KPS,游宏祥
- 施工时间:2023,5
- 主持设计:王俊宏
森境设计心之幽境//高楼层的外在环境,赋予浑然天成的景观优势,以沉静的设计,建构闹中取静的清幽。开阔的格局,造就不凡的气度,穿透的格栅、圆融的弧线,交织出东西文化融合之美。大地色系的大理石、木纹肌理,巧妙呼应自然元素,为家,营造纾压放松的悠闲情境。
Set in the upper floors of the building, this project possesses a grand view of the river. Its tranquil design has been chosen to create a serene atmosphere amidst the turmoil. The open layout creates an extraordinary grandeur. Vertical lines and circular arcs intertwine to outline the fusion of the beauty in Eastern and Western cultures. Marble stones and wooden veneer resonate in perfect harmony to create a relaxing, stress-relieving home atmosphere.
格栅与圆弧,成就中西合璧语汇
Grilles and Arcs Fusing East and West
具东方意象的格栅,成为开阔格局中鲜明的空间界定,同时体现在沙发边几的设计中。
圆桌与圆形灯具,将中式的圆融、团圆意涵带入空间。
现代风格的沙发,搭配中式单椅丝毫不违和。
茶堂以东方风格的双韵茶桌椅搭配后方俐落的现代设计铁件层架,巧妙融合中西语汇。
Straight lines in the form of grilles represent Eastern design. It clearly outlines the boundaries in the open space, and reflets the designs along the sofa. Circular table and lamps infuse the Chinese meaning of harmony and reunion into the space. Modern sofa of the West matches perfectly with the chairs of Eastern design. In the tea room the tea table and chairs are paired with the modern metallic shelves as a fusion of the East and West.
层次,让格局放大
Achieving Spatial Expansion Through Layering
开放的公共区,涵盖了客厅、餐厅、茶堂的不同生活机能,以家具陈设,搭配若隐若现的格栅,形成微妙的界定,创造层次分明,井然有序的空间铺陈。不仅采光明亮、空间通透,户外景观也不会被实体隔间遮蔽,空间格局无形中被放大,彰显出大宅的气度。
The social area encompasses the various functions of living room, dining room, and tea room. Furniture arrangements within the soft boundaries set by the grille create an orderly layering effect. Not only is the space full of natural lighting and an open atmosphere, it leaves ample space for one to enjoy the sceneries outside. This arrangement subtly realizes spatial expansion while displaying grandeur at the same time.
品茗,是一种生活品味
The Taste of Life
在开放敞亮的客厅区,保留一处静谧的品茗空间。茶堂的设计,以东方语汇的格栅与主动线廊道隔开,搭配典雅线条勾勒而成的双韵茶桌椅,带出沉静的人文气息。现代语汇的铁件层架佐以肌理鲜明的木纹柜,将收纳、展示机能,以美型呈现,成就独树一格的生活品味。
Next to the bright, open living room, is the quiet spot reserved for tea tasting. The design of the tea room is outline by the grille that separates it from the main aisle. This arrangement, paired with the elegant tea table and chairs create a tranquil and refined ambience. The metallic shelves paired with wooden cabinets characterized with distinctive wooden patterns, are manifestation of beauty and a distinct lifestyle unlike any other.
抚琴作诗,游于艺
Immerse in the Harmony of the Chinese Zither
琴棋书画,自古以来就是养心、养性的艺术。闲暇时抚琴作诗,为生活增添情趣。从客厅步入琴房,「鸿禧」二字木匾高挂,传递着东方意象;以榻榻米取代木纹地坪,透过席地而坐的情境转换,让人仿佛穿越至另一时空,心情自然沉淀。
Throughout history, music, chess, calligraphy, and painting have long been arts that smoothed the spirit and mind. Having music and poem add character to life. The Chinese words, pronounced “Hong-xi”, are embodied in the wooden plaque that hangs sturdily on the wall leading to the music room, conveying the essence of the East. Japanese Tatami mats are used to replace wooden flooring so that one can feel unbounded to sit freely, to transform the atmosphere completely into one that is tranquil and calming for the mind.
寝居,坐看云起时的悠闲
A Place Amongst the Clouds
主卧面对大面窗景,随时领受四季、晨昏不同的自然变化,享有「坐看云起时」的悠闲。
延续公共区的设计主轴,以格栅界定寝居与廊道,用屏风作为床头装饰,东方意象的床头灯,搭配舒适的西式寝具,将东西文化融合为一。
The master bedroom is characterized with two large panels of windows. One can indulge in the view that changes with each hour, each month, and each season as if living amongst the clouds. The master bedroom extends the design theme of the social area, using grilles to define the boundary between itself and the corridor. A screen has been placed behind the bed as the headboard decoration, while a lamp that resembles a Chinese lantern combines with cozy Western furniture to merge the two cultures into one.
丛林意象,带出跃动的灵魂
Jungle Liveliness
孩子的房间,以热带动植物壁纸作为床头主墙,搭配床边一隅悬挂的猴子造型灯饰,以及地坪铺陈如苔癣色泽的立体地毯,仿佛瞬间进入丛林之中,隐约带出孩子们跃跃欲试的冒险精神与跃动灵魂。
In the children’s room, the wallpaper behind the bed is filled with pictures of tropical animals. To the side of the bed is a lamp in the shape of a monkey hanging from the ceiling above. To the front of the bed is a moss-green carpet that resembles patches of moss not only in color but in shape, as if walking into the tropical jungle, to bring out the adventurous and lively energy in every child.
项目名称 | 天玺/心之幽境
座落地点 | 广东/江门
空间坪数 | 286平方公尺
空间格局 | 四房四卫两厅
主要建材 | 钢刷木皮、瓷砖、实木复合木地板
设计团队 | 森境设计/王俊宏
摄影团队 | KPS/游宏祥
设计时间 |2022/11
施工时间 |2023/5
主持设计 /王俊宏
{{item.text_origin}}

