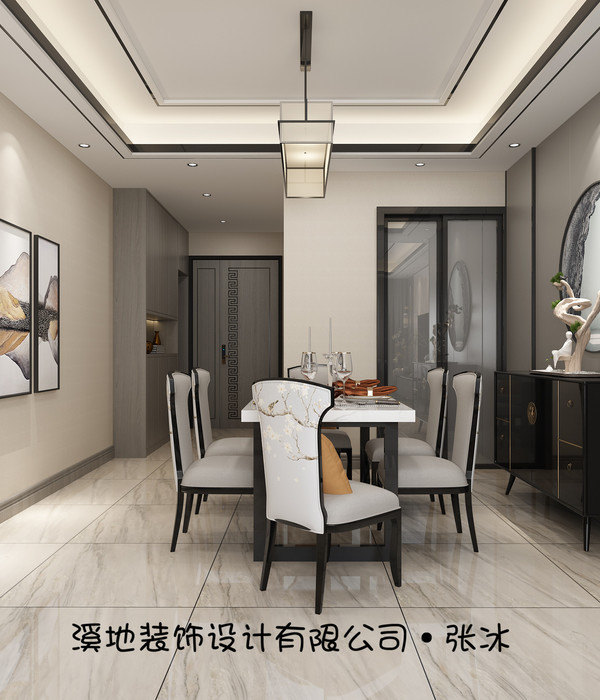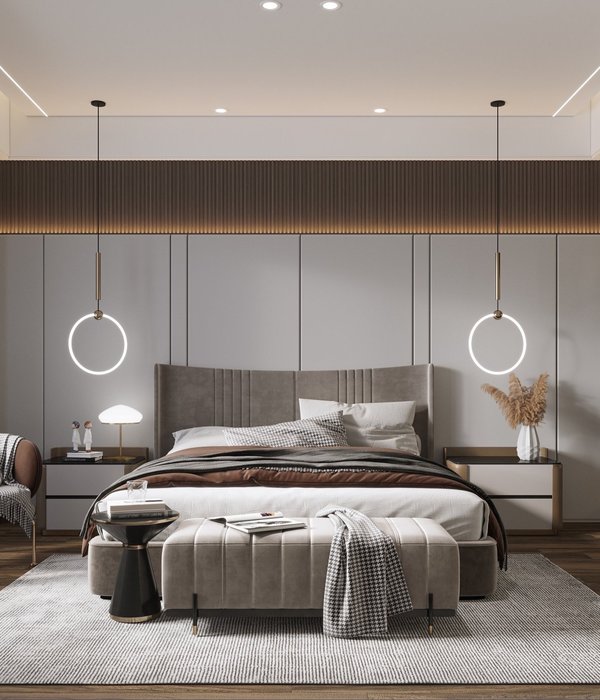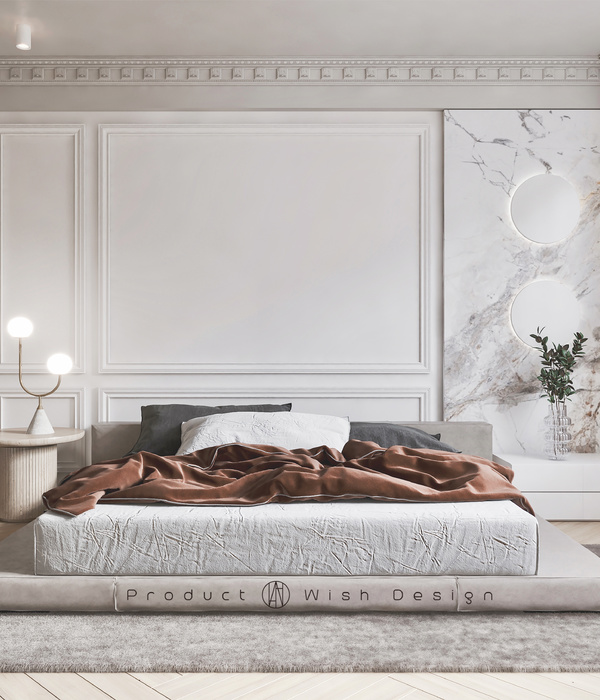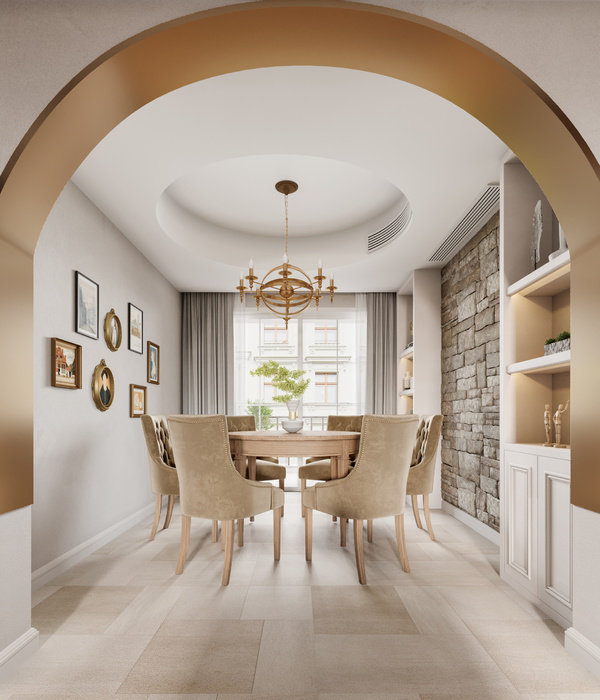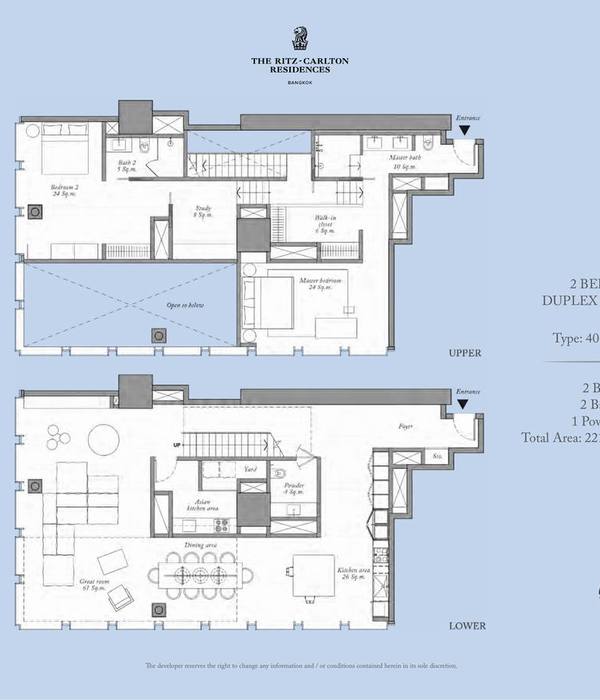项目坐落于东京上池袋密集的木造建筑区,道路状况的改善与更多抗震阻燃建筑的建造,为当地居民创造了一道防止火势蔓延的屏障,增强了城市抵御灾害的能力。
The area around the site is a densely built-up wooden area where roads are being improved and buildings are being made non-combustible and earthquake-resistant as a fire spread barrier zone in order to create a city that is resistant to disaster prevention.
▼项目与周边环境鸟瞰,general view of the project and surrounding environment © TkakeshiYAMAGISHI
项目的场地面积因城市规划道路而减半,呈现出宽而浅的形态。为了传承这片三代人生活过的土地,并照顾一直在此居住的年迈母亲,业主决定在场地上重建两栋住宅。建筑师在场地的东南侧设置了一个采光花园,以确保光线与空气能够从密集的城市环境中穿进住宅,为居住者提供舒适的生活体验。
The area of the site was halved by the city planning road project, and the depth was shallow and the width was wide. The owner thought about the land where they had lived for three generations and continued the life of his elderly mother. The two-family house was rebuilt. A light garden was set up on the southeast side to ensure ventilation and daylighting from the dense area side, aiming to balance the comfort of living.
▼入口立面夜景,night view of the entrance facade © TkakeshiYAMAGISHI
L形的住宅平面围绕着采光花园排布,为父母与子女的生活空间之间留出了一段适当的距离,保证了各自的隐私与舒适度。房屋结构综合了承重墙与300毫米方形柱子构成的框架结构。这种结构为立面开窗赋予了更多的自由,使建筑面向采光花园的一侧更加开放。
The L-shaped plan that surrounds the light garden allows parents and children who live together in cross-section and plane to maintain an appropriate distance. The structural plan is a hybrid structural plan that incorporates a wall-type structure and 300mm square pillars. Those Increases the degree of freedom of the opening facing the light garden.
▼入口玄关与混凝土螺旋楼梯,Entrance porch with concrete spiral staircase © TkakeshiYAMAGISHI
▼由后门看玄关,viewing the entrance at the backdoor © TkakeshiYAMAGISHI
▼祖母房与采光花园相连,The grandmother’s room is connected to the light garden © TkakeshiYAMAGISHI
除了业主夫妇、祖母与孙子外,家庭成员还包括四只猫咪。儿童家庭空间的设计兼顾了猫咪的行动习惯(例如:向外张望、躲藏与等高)以及人体尺度,从而得到了丰富的高差与景观视野,将人和猫的生活与自然交织在一起。
In order to enjoy a communal life with four cats, the child household space overlaps the floor that makes use of the cat’s habits (looking out, hiding, looking down) and the floor of people, and the lives of people and cats intersect with nature.
▼由二层客厅入口看混凝土悬臂楼梯,viewing the concrete cantilevered staircase from the second floor living room entrance © TkakeshiYAMAGISHI
▼由二楼的客厅看向儿童房,viewing the children’s room from the living room on the second floor © TkakeshiYAMAGISHI
▼二层空间总体概览,overall of the second floor © TkakeshiYAMAGISHI
▼客厅与开放式厨房,the living room with open kitchen © TkakeshiYAMAGISHI
▼三层空间,设计结合了猫咪的生活习性,the third floor,the design integrates the living habits of cats and human © TkakeshiYAMAGISHI
▼儿童房室内,interior of the children’s room © TkakeshiYAMAGISHI
由于扩建道路一侧的建筑体量明显增高,在项目之初,建筑师就在住宅入口空间的西南侧设置了一部旋转楼梯,将作为火灾屏障的建筑体量与街区内部的木造建筑尺度联系在一起。
As the building facing the expansion road gets taller, the southwestern exterior of the building at the beginning of this project has a stepped volume to connect the fire spread barrier buildings and scale of the wooden buildings behind it.
▼楼梯与平台细部,details of the staircase and the platform © TkakeshiYAMAGISHI
▼总平面图,site plan © UmbreArchitects
▼二层平面图,2F plan © UmbreArchitects
▼三层平面图,3F plan © UmbreArchitects
▼剖面图,section © UmbreArchitects
{{item.text_origin}}


