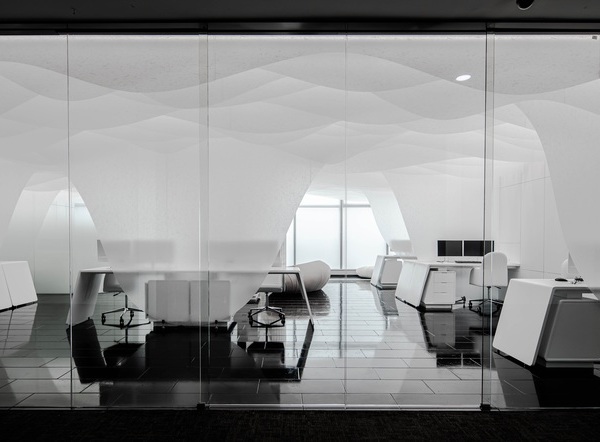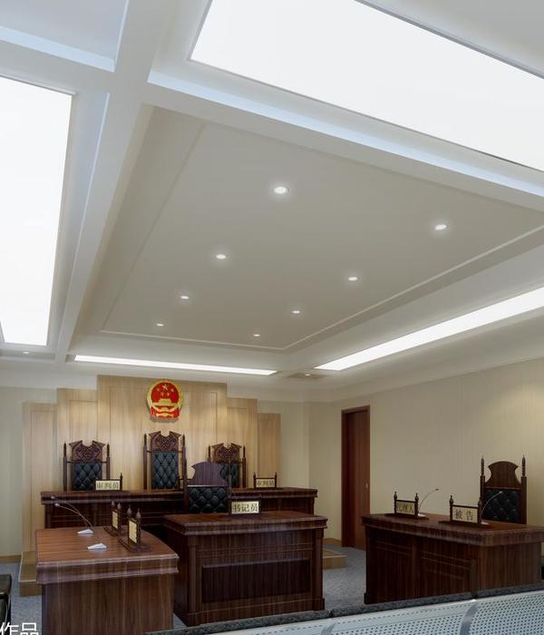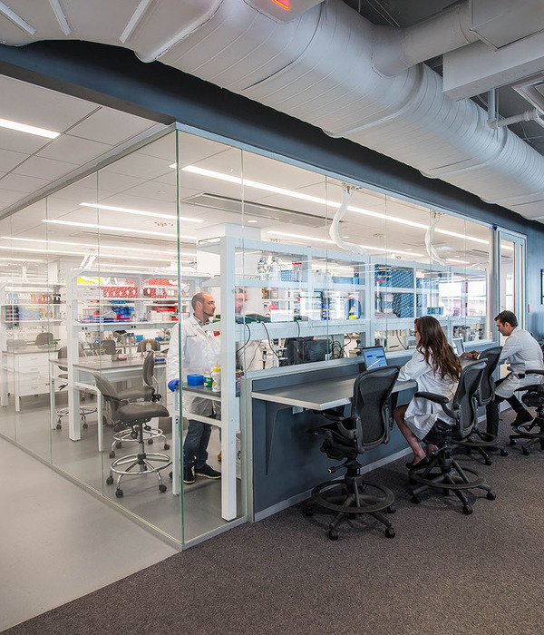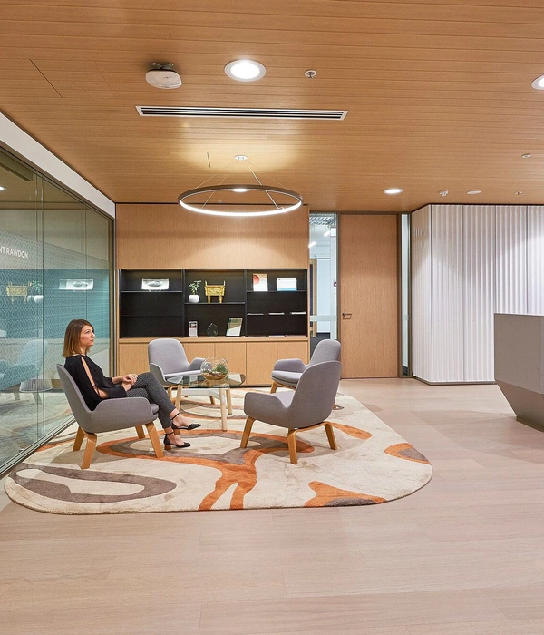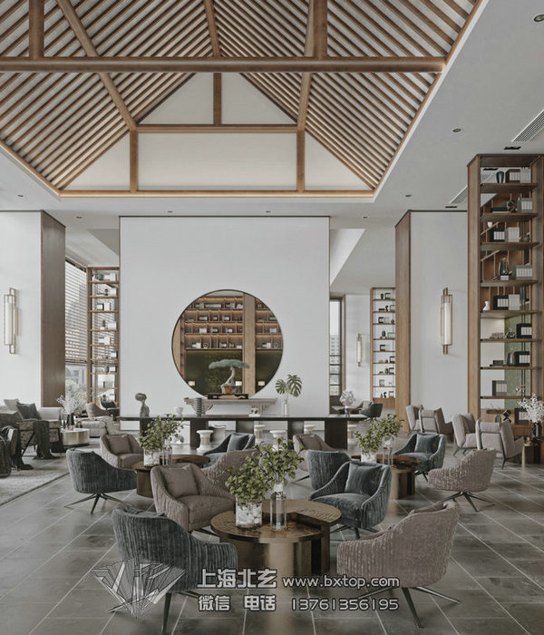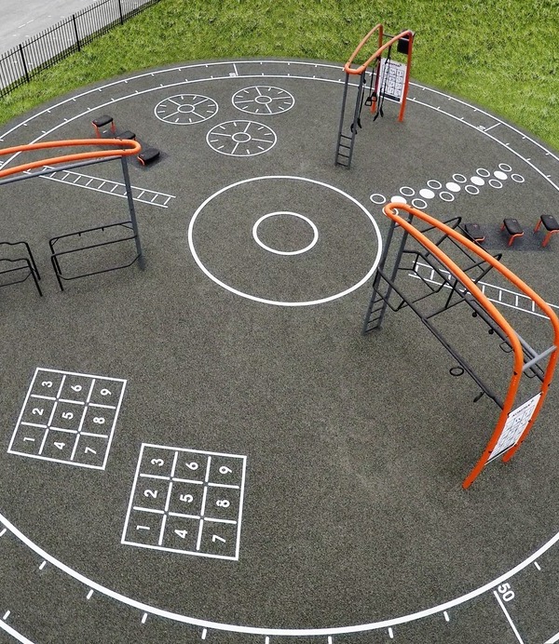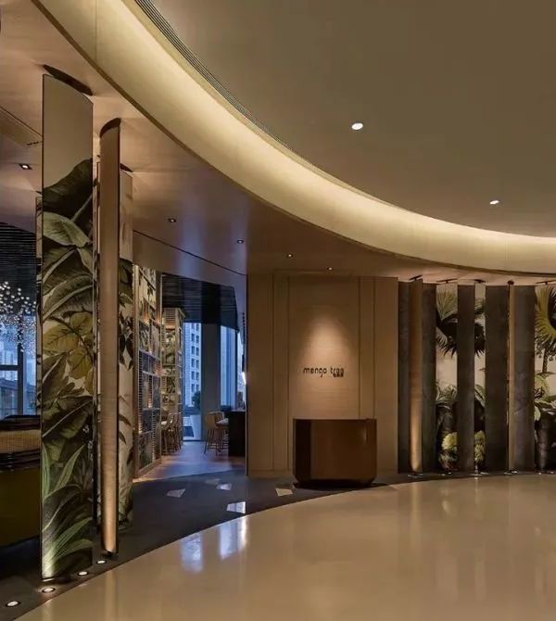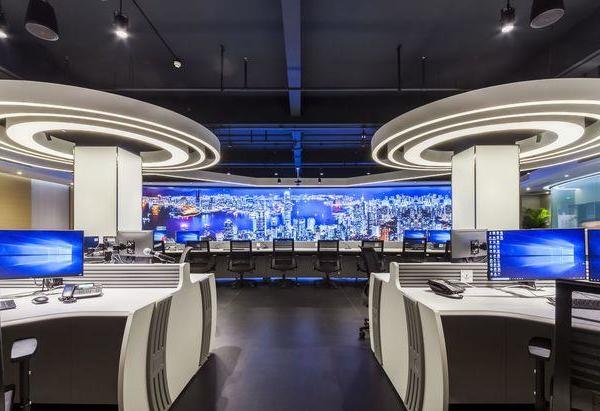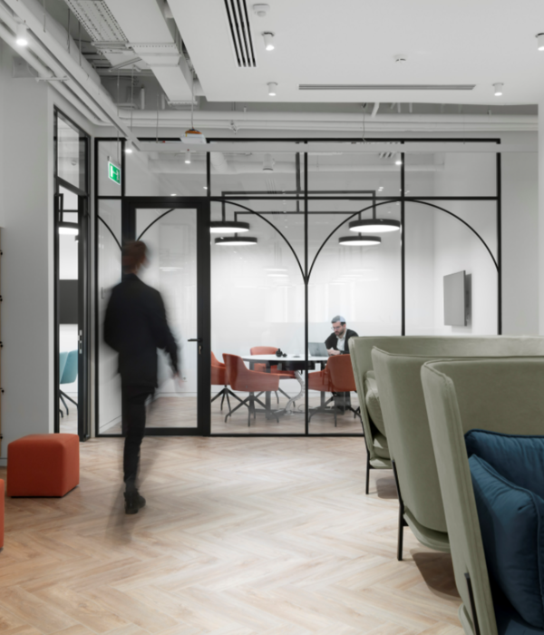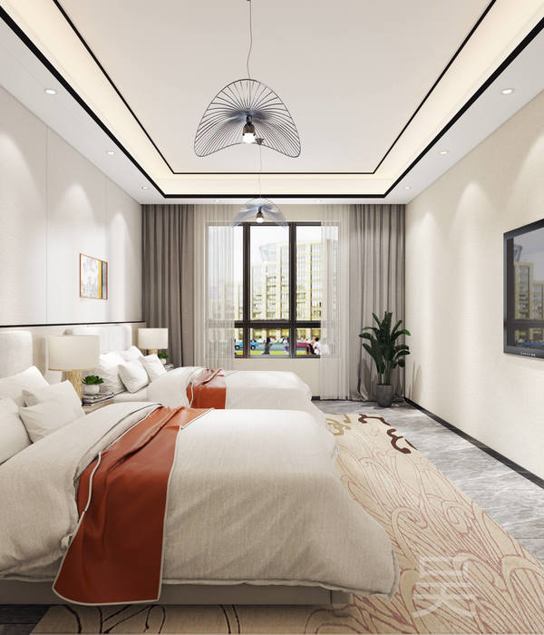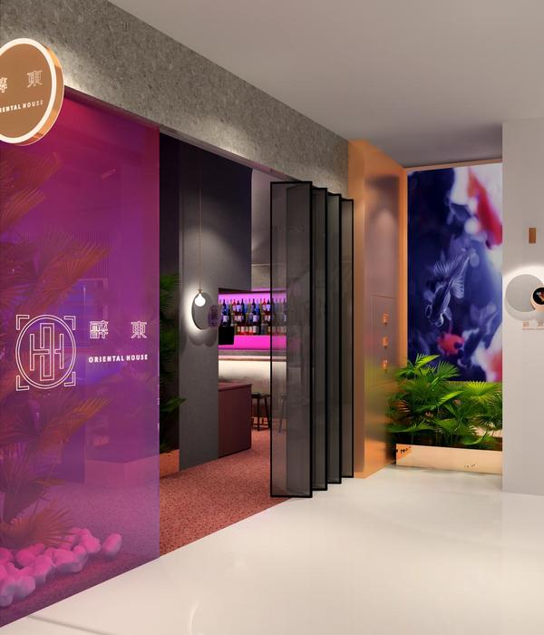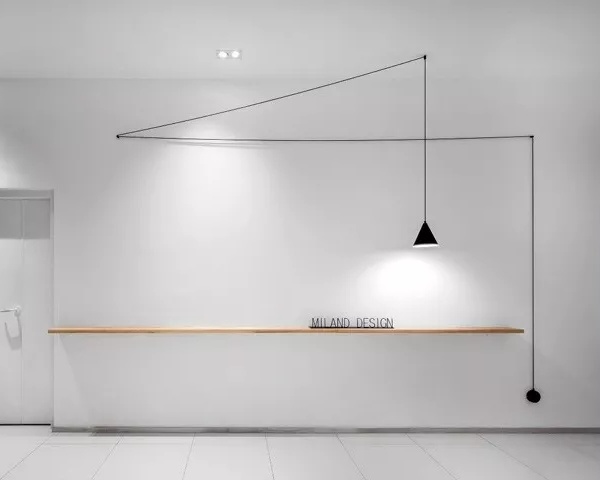The United States port of entry
位置:美国
分类:公共环境
内容:实景照片
景观设计
:Coen+Partners
图片来源:Paul Crosby
图片:13张
美国沃罗德入境港口的
使用的是既美观又经济的材料,并且通过这一方式,来展现北部明尼苏达州的方言特点和体现美国政府的尊严。该项目采用的是水平景观的设计手段,主要是为了适应该地区视野比较开阔的特点。与此同时,该项目在设计和建设过程中进行了大胆的创新,解决了港口的可持续利用问题、港口服务的安全性和操作性问题。
该入境口岸的基础设施建设满足美国海关和边境保护局的使用要求,并希望借此入境口岸,进一步促进合法贸易的发展和方便人员的出入境。整个口岸总体占地13.3英亩,建筑物大约占地81208平方英尺,剩下的大部分则基本上都是用来进行景观种植。
所有的建筑材料均来自当地,同时在保证工程质量的情况下,进行了严格的成本控制。该港口建设适应了周围自然环境和社区环境,满足了人们现代生活和工作的需要。整个的设计采用现代美学理念,注重对细节的把握,后期的维护成本也比较低,建成之后,可以满足安全服务和运营的双重需要。
译者:柒柒
The Warroad Land Port of Entry landscape design utilizes beautiful and economic materials to reflect the northern Minnesota vernacular and the dignity of the United States Government. The site is characterized by horizontal landscape interventions designed in response to the expansive horizon of the site and region. The project created a distinctive landscape that complements the architecture in a thoughtful and contextual manner, while addressing issues of sustainability and serving the Port’s security and operational needs.
The Land Port of Entry facility supports the mission-driven demands of the US Customs and Border Protection, the federal agency responsible for securing the nation’s borders and promoting legal trade and travel. The total site encompasses over 13.3 acres. The site and building program combined occupy 81,208 square feet of the total site area. The remaining 11.4 acres, or 89% of the total site area, have been restored using native and/or adaptive plantings implemented through the design of the landscape architect.
The landscape design established a functional, innovative, and distinctive site reflective of the region and dignity of the United States Government. The use of locally sourced and sustainable materials was highly successful and accomplished in a contemporary, beautiful, and cost-effective manner. The Port is reflective not only of the surrounding natural context and community, but of the modern era in which we live and work. The final landscape has become an extraordinary setting serving the Port’s security and operational needs while welcoming citizens and visitors to the United States. The intervention was carried out with a clear design vision, modern aesthetic, and impeccable attention to detail, all while achieving delivery on time and within budget. In addition, the design strategically draws from and compliments both the regional environment and the building’s architecture, presenting the facility thoughtfully and compellingly. Materials selected are durable and low maintenance and help reduce long term costs and maintenance efforts.
美国入境口岸景观外部实景图
美国入境口岸景观外部局部实景图
美国入境口岸景观外部道路实景图
美国入境口岸景观外部地面实景图
美国入境口岸景观外部夜景实景图
美国入境口岸景观外部雪景实景图
美国入境口岸景观平面图
{{item.text_origin}}

