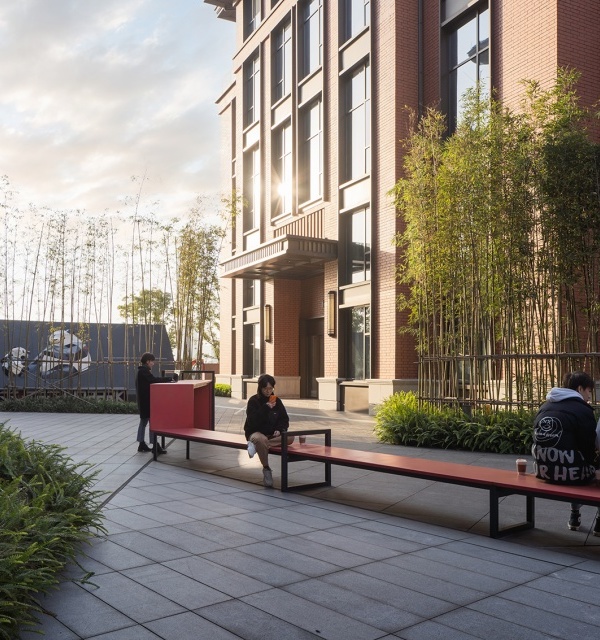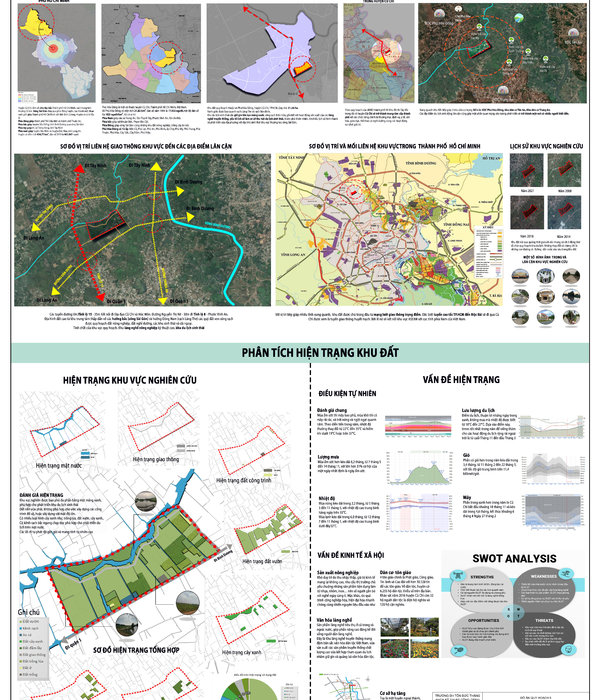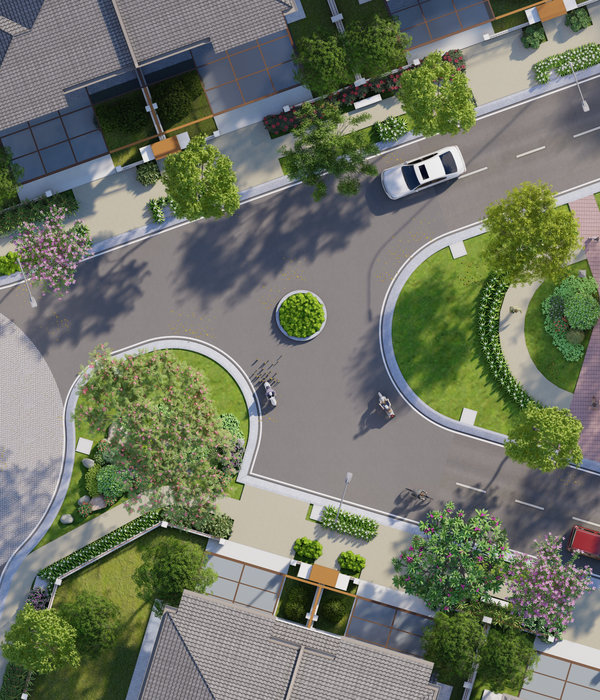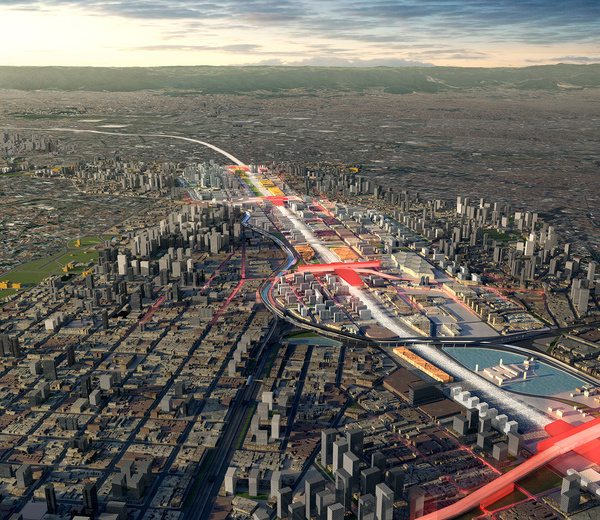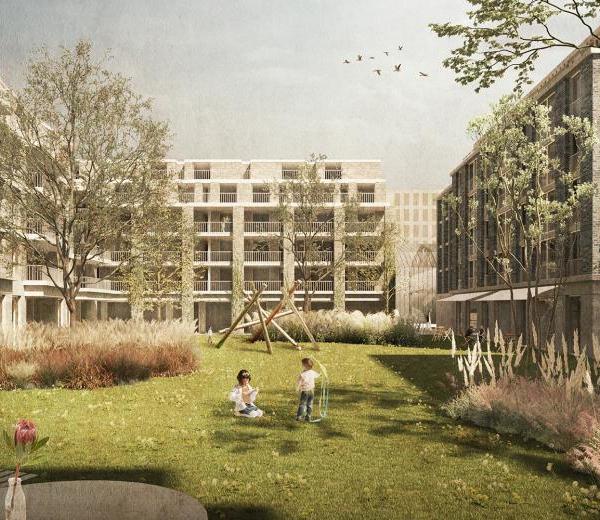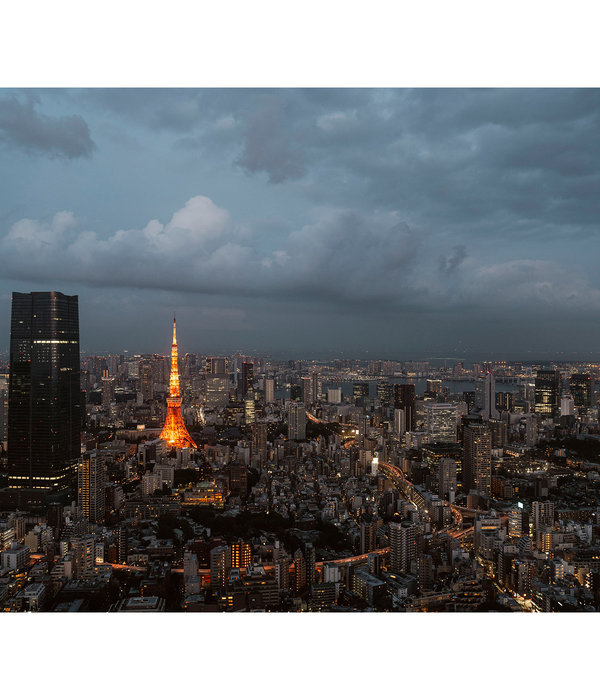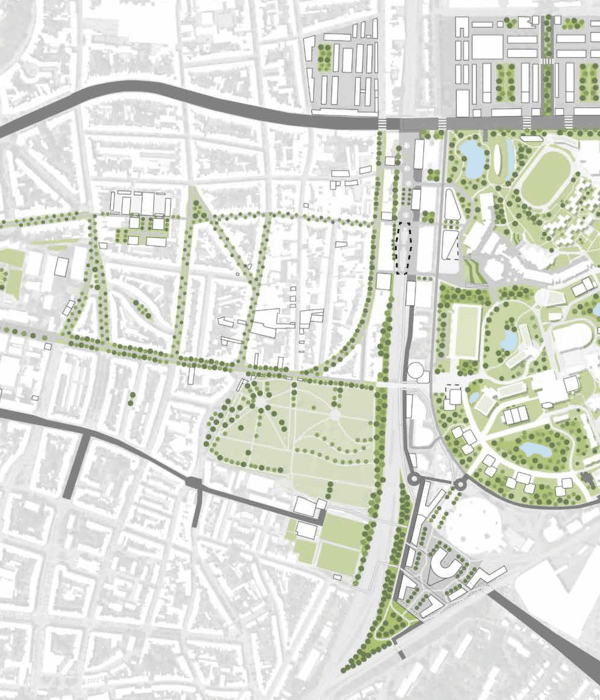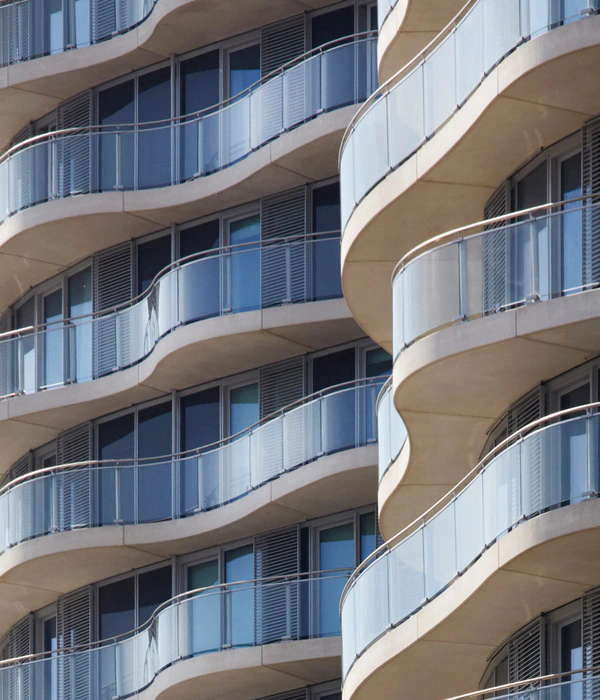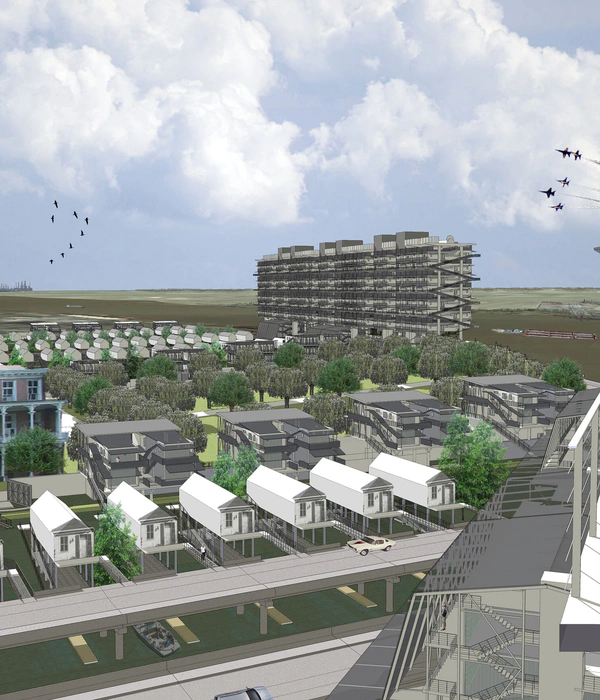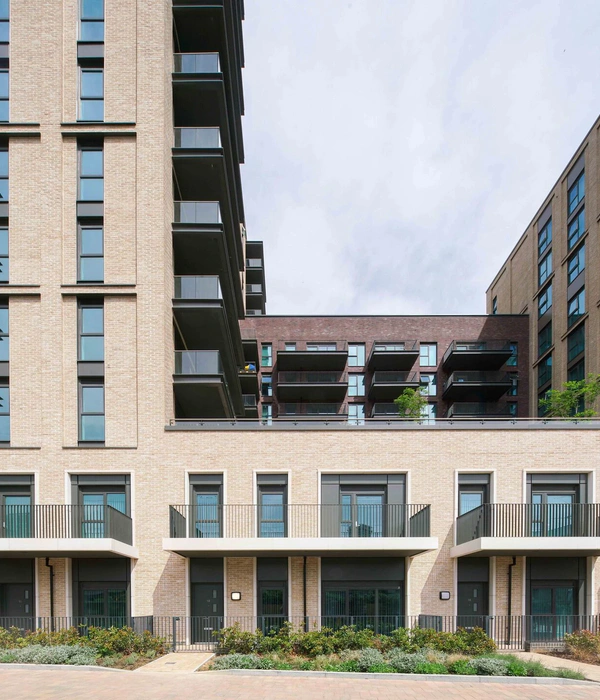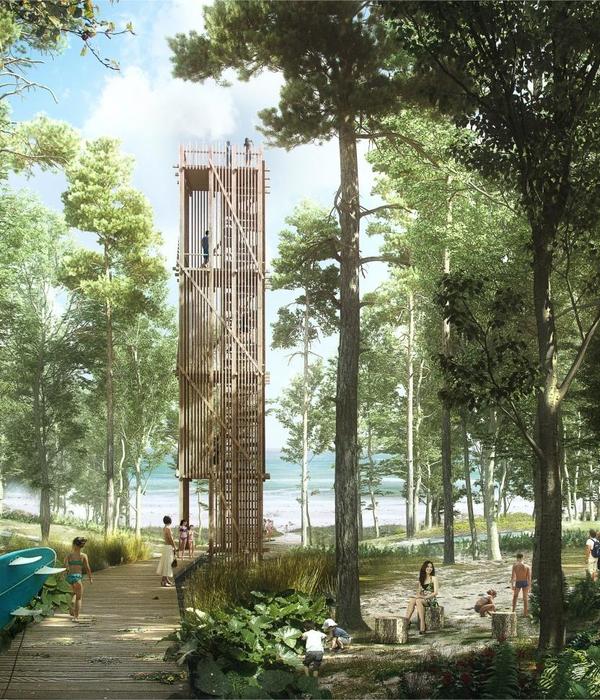景观建筑局与建筑师Kling Stubbins(现在的Jacobs)合作,为这个20层高的地区总部设计了一个三英亩的地块作。关键的问题是到达大楼(乘公共汽车,从附近的地铁站和开车步行),提供阳光明媚和阴凉的地方午餐和小聚会和一体化的火车道附近的建筑物,同时保持公园 – 像在主要入口的感觉和一个花园。公园在前门有一个宽敞的铺设的到达区,由汽车和行人共用。驱动器两侧的喷泉是位于倾斜,阳光明媚,朝南的草坪上,遮荫树下和咖啡桌的休息区的边缘。整个区域收集雨水并将其储存在入口广场下的砾石床中。在建筑的后面是一个火车道,LAB设计为一个花园,具有丰富的几何形状的多彩砾石和石头,加固的草坪和郁郁葱葱的种植。集成到消防车道是蜿蜒的路径,衬有长椅和冠层树。
Landscape Architecture Bureau, working with the architect, Kling Stubbins (now Jacobs), designed the three-acre site for this 20-story regional headquarters for a defense contractor. The key issues were arrival at the building (by bus, on foot from the nearby Metro station and by car), provision of both sunny and shady areas for lunches and small gatherings and integration of fire lanes adjacent to the building while maintaining a park-like feeling at the main entry and a garden for employees at the rear. The Park incorporates a broad paved arrival zone at the front door that is shared by cars and pedestrians. Fountains on either side of the drive are the edges of seating areas on a sloped, sunny, south-facing lawn, under shade trees and at café tables. The entire area collects stormwater and stores it in gravel beds under the entry plaza. At the rear of the building is a fire lane that LAB designed as a garden, with a rich geometry of polychrome gravel and stone, reinforced turf and lush planting. Integrated into the fire lane is sinuous path lined with benches and canopy trees.
{{item.text_origin}}

