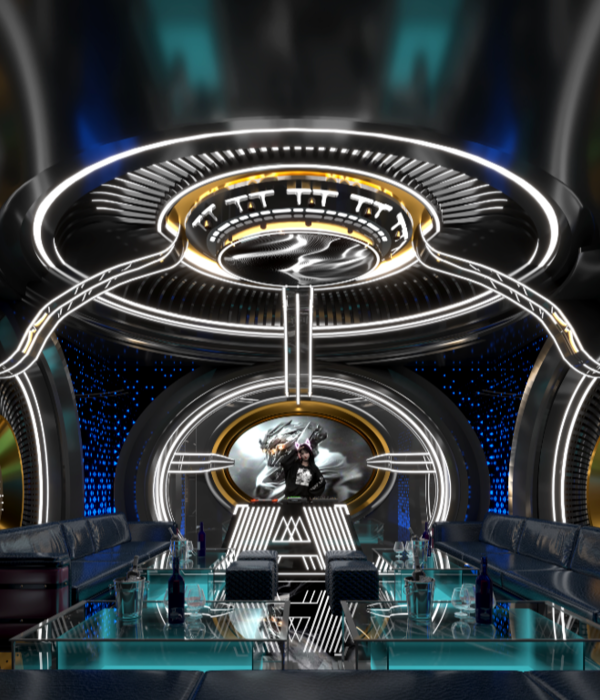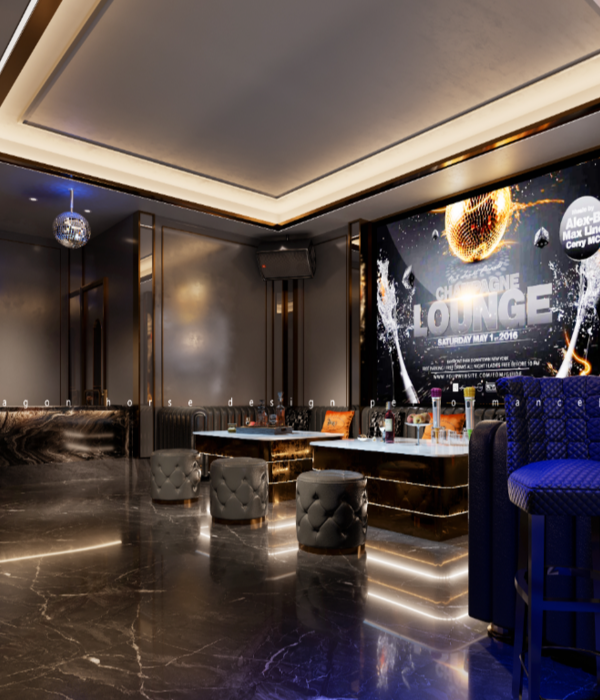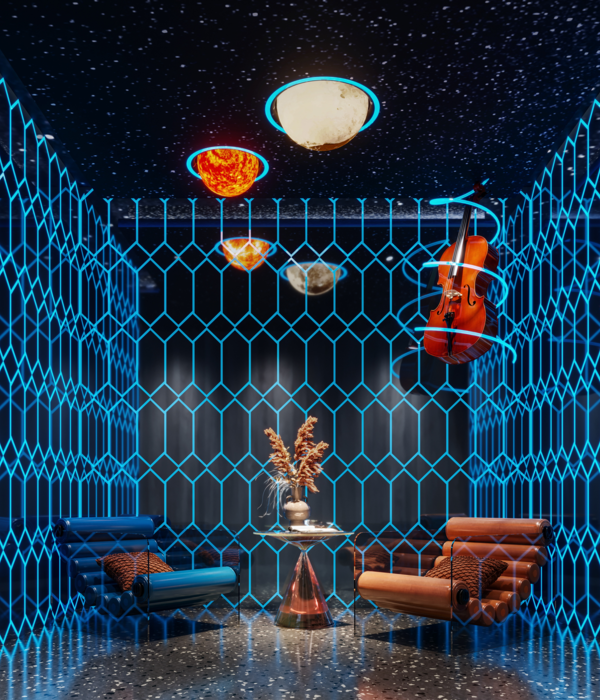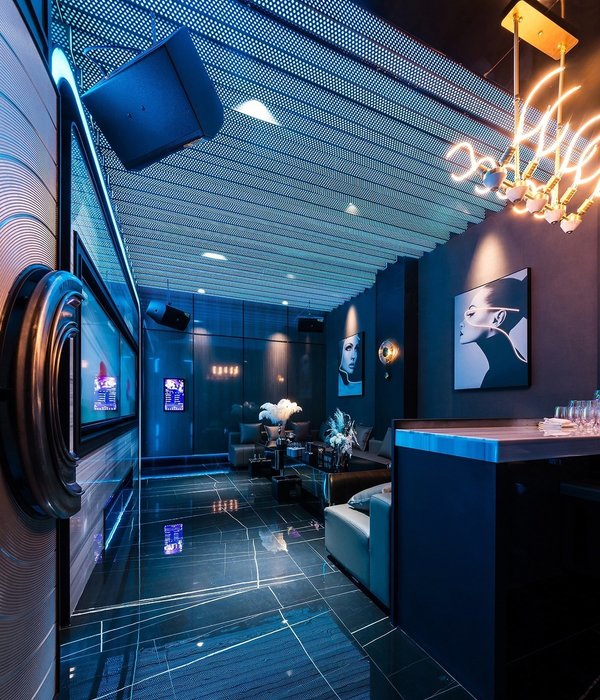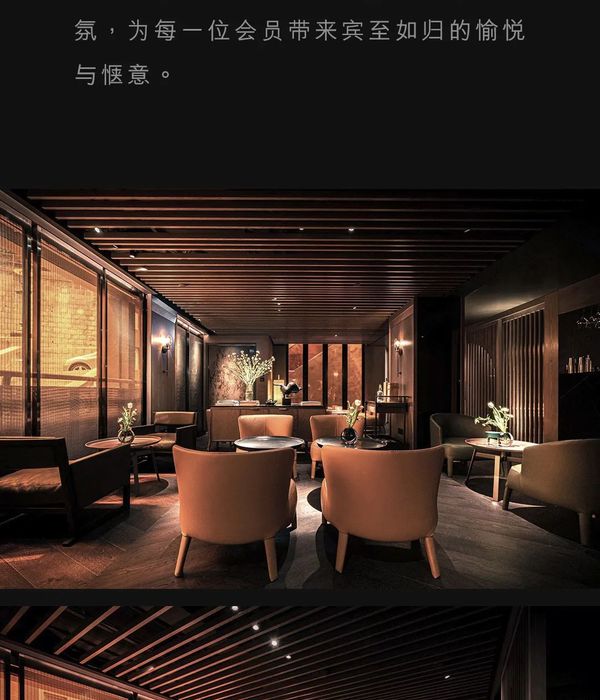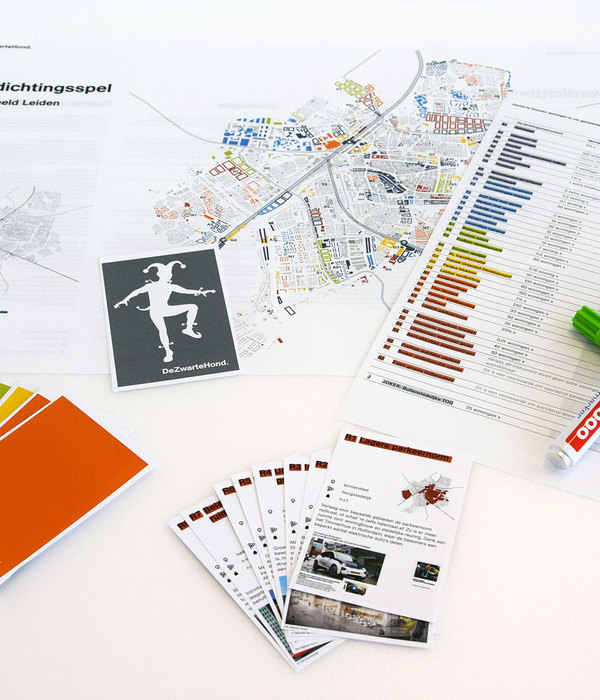- 项目名称:欢乐海岸·莫语酒吧
- 项目地址:深圳 南山
- 项目面积:室内100㎡,室外200㎡
- 竣工时间:2020年9月
- 硬装设计:凯派设计
酒吧是一个狂欢夜晚的代言,歌舞升平,又或者是一方清净的精神场所,疗愈人心。空间设计的笔触下,被赋予了当代酒吧设计的新定义。构筑一个可社交,可会友酣谈、酌酒享乐的小资酒吧。这里没有嗨吧那么喧嚣,也不似清吧那么寥淡,取舍居中,恰如在繁华都市中的惬意小歇。
Bar is a carnival night’s endorsement, singing and dancing, or a pure spiritual place, healing people’s hearts. Space design is endowed with a new definition of contemporary bar design. Build a petty bourgeois bar that can socialize, meet friends, talk, drink and enjoy. It’s not as noisy as hi bar, nor as light as Qing bar. It’s just like a pleasant break in a prosperous city.
室内与入口的地平线有高低落差,故在入口的过渡空间中增加了台阶,同时利用地面灯光与方正的金属门框造型延伸进室内,透明玻璃大门隔断了两个区域,在内与外、光与影之间,增加了空间虚与实的层叠感,使动态线循序渐进,保证入口的完整性也增加了酒吧的神秘感。
There is a height difference between the horizon of the interior and the entrance, so steps are added in the transition space of the entrance. At the same time, the floor light and square metal door frame are used to extend into the interior. The transparent glass door separates two areas, inside and outside, between light and shadow, increasing the sense of virtual and real space, making the dynamic line step by step, ensuring the integrity of the entrance, and increasing the bar life A sense of mystery.
设计上为了弥补室内空间的面积不足,合理规划布局外摆空间,采用矩阵分割的方式,外摆划分为前区后区两个空间。前区的景观浮台是外摆区域的打卡点之一;视野开阔,一览“海”景。后区的抬高沙发椅区域是另外一个打卡点,绿茵绒绒,灯光闪闪,赏满天星光。
In the design, in order to make up for the lack of indoor space and reasonably plan the layout of the swing space, the matrix division method is adopted, and the swing space is divided into two spaces: the front area and the back area. The landscape floating platform in the front area is one of the punch points in the swing out area; it has a wide field of vision and a view of the “sea”. The raised sofa and chair area in the back area is another clock in point. It’s green velvet, with sparkling lights and stars.
在整个空间的视觉上以黑色为主基调,营造一种神秘的高贵感。搭配灰色文化石砖,沉稳有力。黑色与灰色的碰撞并不会显得脏,反而有一种别样的干净、纯粹。搭配高浓度纯色软饰摆件,突显出内部视觉空间,相互衔接咬合,营造氛围。暖色的灯光营造使得空间有一种金属感,温暖有光泽,也体现威士忌酒本身的固有色,在灯光呈现下映射出的金色,如同表达威士忌酒该有的色彩。
In the vision of the whole space, black is the main tone, creating a mysterious sense of nobility. Match with gray culture stone brick, steady and powerful. Black and gray collision does not appear dirty, but a different kind of clean, pure. Match with high concentration solid color soft ornaments, highlight the internal visual space, connect with each other and create an atmosphere. Warm color lighting makes the space feel metallic, warm and glossy, and also reflects the solid color of whisky itself. The golden color reflected by the lighting is just like the expression of the color of whisky.
过道空间采用极简的设计手法,以几何的平面形式与弧形的碰撞并让艺术元素与空间相融合,从而打造全新的空间体验。酒吧空间围绕由中区吧台、vip包间、主吧台三个部分组成,矩阵中一道造型墙面,成为空间中的亮点,柔化视觉空间及成为引导动线目的。
The corridor space adopts the minimalist design method, with the collision of geometric plane form and arc, and the integration of artistic elements and space, so as to create a new space experience. The bar space is composed of three parts: central bar, VIP private room and main bar. A modeling wall in the matrix becomes the highlight of the space, softens the visual space and guides the moving line.
舒适,艳丽的卡座沙发座令空间的不羁艺术感更为浓郁,红、黄、蓝三大原色与黑的搭配更显摩登优雅,配着优雅舒缓的乐曲、灯光的氛围,空间将人与人之间的距离压缩,将人们内心的忧虑与疲惫弥散而开。
The comfortable and gorgeous card seat sofa makes the uninhibited artistic feeling of the space more intense. The collocation of red, yellow and blue primary colors and black is more modern and elegant. With elegant and soothing music and lighting atmosphere, the space compresses the distance between people and disperses people’s inner worries and fatigue.
墙面的装饰图腾画,它看上去与酒吧格格不入,却又仿佛是量身定制般的存在,以其不凡的艺术张力表现出耐人寻味的精神意涵。
The decorative totem painting on the wall seems to be out of place with the bar, but it seems to be customized. With its extraordinary artistic tension, it shows the thought-provoking spiritual meaning.
设计从场景氛围营造着手,用高纯度的色彩与简单精致装饰,为空间带来色彩碰撞。黑色是神秘而深邃,蓝色如男人的西服般沉静而稳重,红色似女人的裙子般柔美中有热情,而装饰吊灯、格栅屏风、图腾挂画、雕塑小品等陈设井然有序,共同成就空间独特的魅力,令每个落座的客人,都享受在这个“小世界”里。在进入洗手间之前的过渡空间中,落地玻璃窗透露着外面的造型景观,一览如余。红色墙面被一分为二成为洗手台和视觉点两个空间,圆柱落地式金属洗手台与蓝色精致雕塑结合灯光,互相配合,又使得空间融为一体,烘托着整体氛围。
Design from the scene atmosphere to create, with high purity of color and simple delicate decoration, bring color collision for the space. Black is mysterious and profound, blue is as quiet and steady as a man’s suit, red is as soft and warm as a woman’s skirt, and decorative chandeliers, grille screens, totem paintings, sculpture sketches and other furnishings are in order, which together achieve the unique charm of the space, making every seated guest enjoy in this “small world”. In the transition space before entering the bathroom, the floor glass windows reveal the exterior modeling landscape, as you can see. The red wall is divided into two spaces, which are the hand washing table and the visual point. The cylindrical floor type metal hand washing table and the blue exquisite sculpture are combined with the lighting, and cooperate with each other, which makes the space integrated and sets off the overall atmosphere.
项目信息——
项目名称:欢乐海岸·莫语酒吧
项目地址:深圳 南山
项目面积:室内100㎡、室外200㎡
竣工时间:2020年9月
硬装设计:凯派设计
Project Information——
Project name:MODECAOY
Project address Nanshan, Shenzhen
The project area:100 m² indoor and 200 m² outdoor
Completion time: September 2020
Hardcover design:kaipai design
{{item.text_origin}}

