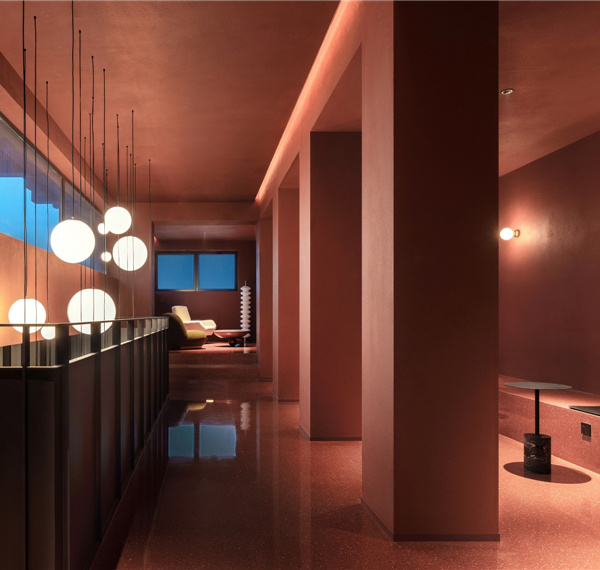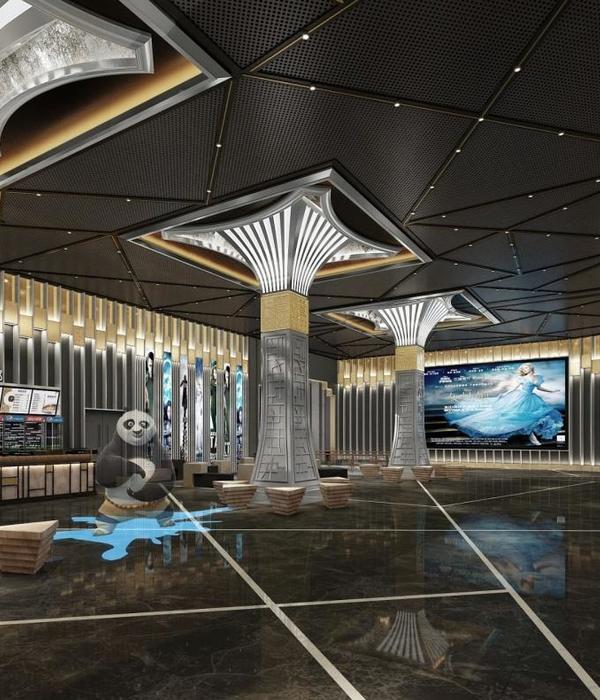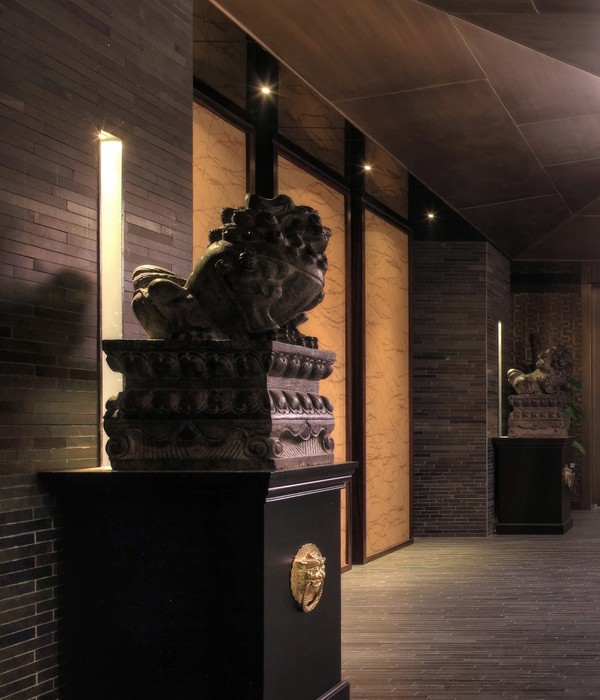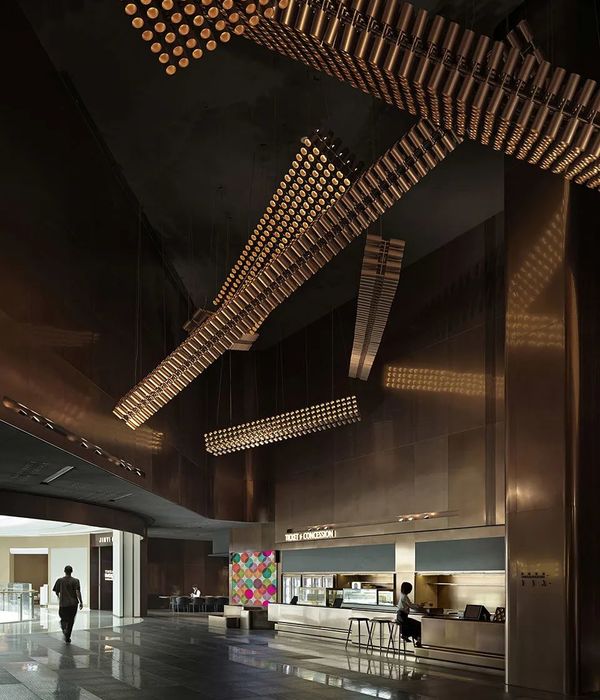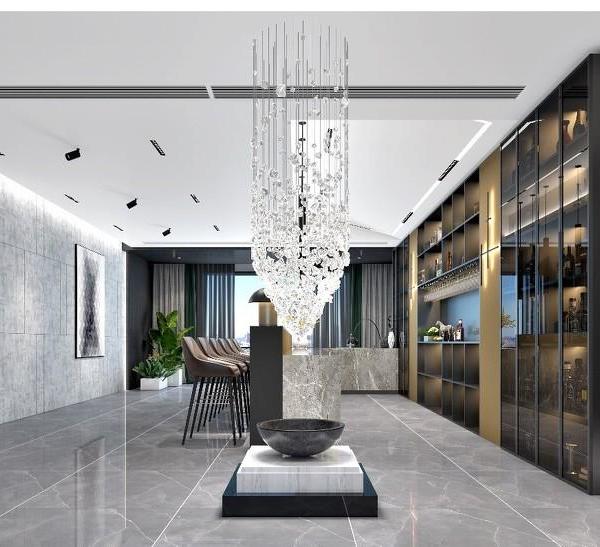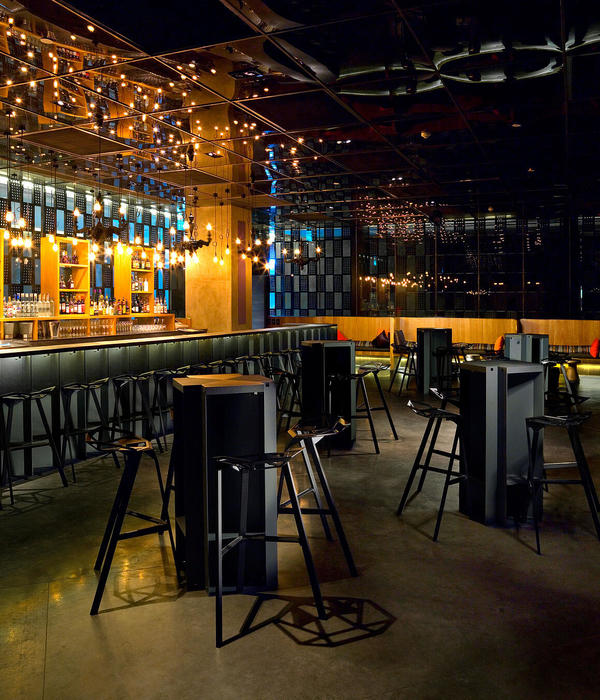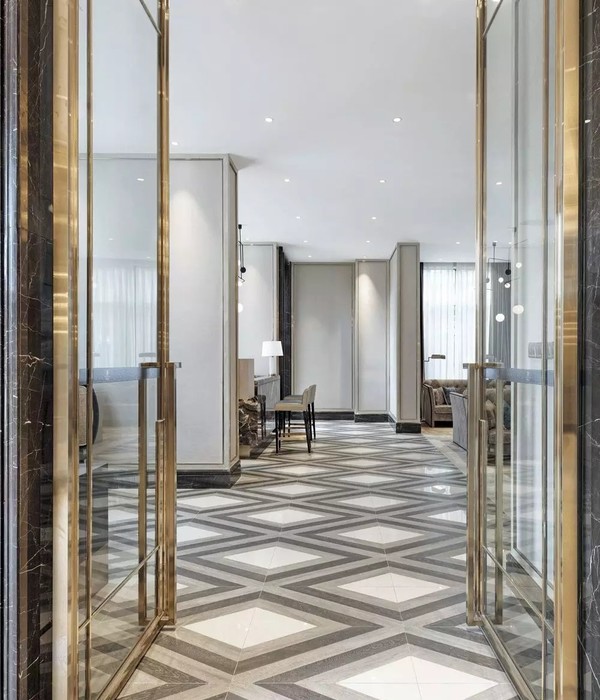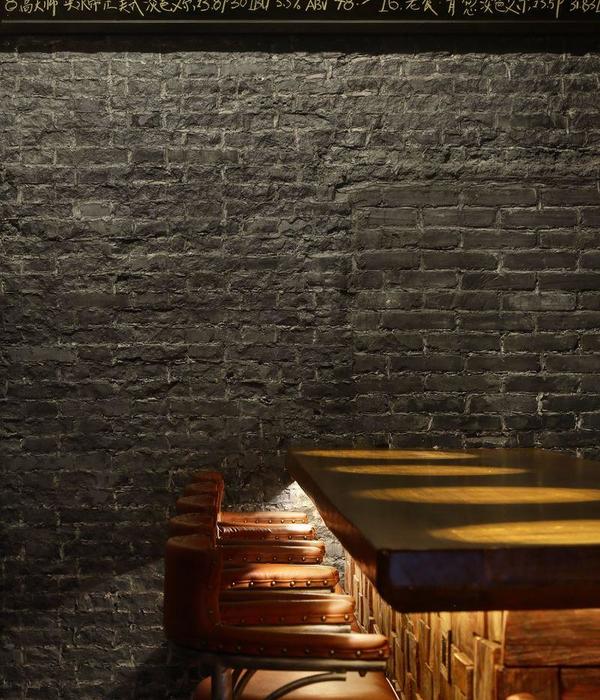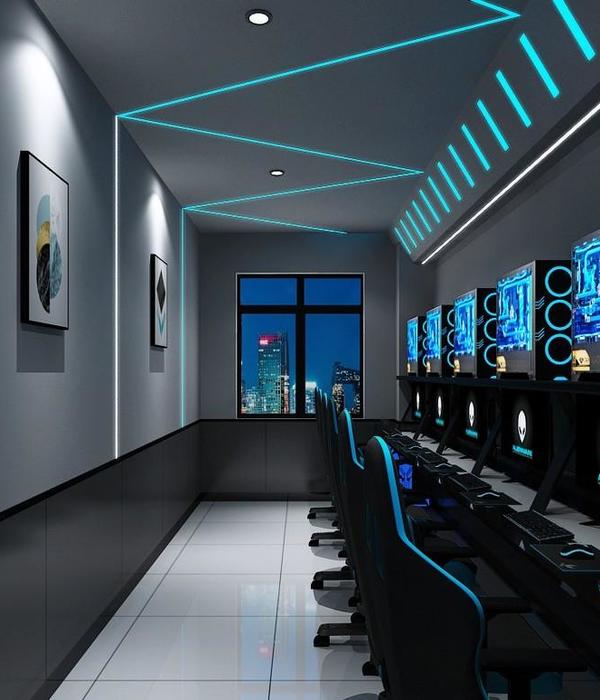这是一个专门为钟点酒店打造的“休息”空间,它位于地下,并且没有窗户,这为设计师带来了极大的挑战。该项目的主要问题在于如何在避免庸俗感的同时满足酒店在功能上的需求,营造出私密的氛围,以及如何合理利用既有的砖墙和拱顶,使其摆脱中世纪刑讯室的观感……
A special “relax” centre that serves as an hour hotel was a really unusual brief and a big challenge – as well as the given underground space with no windows. The main issues were to avoid vulgarity while meeting all the specific requirements of such a hotel, how to create intimacy, how to use existing brick walls and vaults without resembling to a medieval torture chamber…
▼空间概览,overview
设计师的思路是打造一个略显神秘和诡谲,同时又能兼顾美观和优雅的空间,最重要的是,营造一种私密的情绪。室内空间的设计灵感来源于大卫·林奇的电影美学,主要的走廊空间则致敬了电影《皮囊之下》的场景。私密感的营造主要通过灯光效果来实现。粗糙的砖墙与简约且用色单一的新墙面形成对比。为了强调出“奢华”的体验,空间中还额外设置了一面装饰性的墙壁,看上去略显“媚俗”,不过对于这个空间来说倒是十分合适。
The approach was to create a world of its own, with a bit mysterious, slightly bizarre yet still elegant and most of all intimate mood. The interior is inspired by the aesthetics of David Lynch movies, the main corridor makes a tribute to a scene from Under the Skin movie. Intimacy is supported by the play with lighting effects. The rough masonry is contrasted by a minimalistic treatment of all the new surfaces that are united by a single colour. To emphasize a “luxury” feeling there is also an additional decorative surface, almost at the edge of a kitsch – which doesn‘t matter in this case…
▼接待台,reception area
酒店的客人将首先从不显眼的街道进入大门,然后从楼梯下至黑暗中的安全门,接着穿越灯光昏暗的狭长走廊,逐渐与外部的世界隔离,最终到达接待处,并从这里前往五个房间之一。
The visitors seeking an asylum are welcome by inconspicuous street entrance and then led downstairs into the dark to a safety gate, which is a symbolic threshold. Once allowed they continue by a long corridor with a slightly confusing lighting that cuts them off from the outside world. At the end there is a light over a reception from which they continue to one of the five rooms.
▼入口楼梯,stair of the entrance
▼走廊区域连接五个房间,the corridor leading to five rooms
五个房间中有三个主要的房间,各自拥有专属的“水景”和色彩:蓝色的“Royal”房间搭配大型的按摩浴缸,绿色的“Relax”房间搭配普通的泡澡浴缸,红色的“Hot”房间搭配透明的淋浴房,均以石材作为主要元素。另外两个房间尺寸较小,墙面均以木材包覆,呈现出一种大胆而具有异国情调的木制纹理。在每个房间中,床占据了主导地位,这些定制的床搭配以造型不同的床头板,兼具了一些额外的使用功能。
There are three major rooms, each with a specific “water feature” and its own colour – the blue one is “Royal” with a large jacuzzi, the green one is “Relax” with a bath tub, the red one is “Hot” with a show-of shower. Each of them has also its own stone texture. The other two rooms are smaller, cladded like a wooden cabin with a bold, almost exotic wood texture. The rooms are logically dominated by custom-made beds with distinctive fronts, they also feature some practical details but in a discreet way – who needs them, finds them.
▼蓝色的“Royal”房间搭配大型的按摩浴缸,“Royal” with a large jacuzzi
▼绿色的“Relax”房间搭配普通的泡澡浴缸,“Relax” with a bath tub
▼红色的“Hot”房间搭配透明的淋浴房, “Hot” with a show-of shower
▼既有的砖墙和拱顶与简约的新墙面形成对比,the rough masonry is contrasted by a minimalistic treatment of all the new surfaces
▼洗手间,washroom
总体上看,相比于满足实际的用途,该设计更倾向于建立一个平行于现实世界的、氛围独特的地下空间,让使用它的人能够忘记外界的生活,哪怕只是很短暂的一段时间。
Generally the design is not so much about the specific use of the place, it’s more about the aim to make a parallel underground world with an appropriate atmosphere where visitors could forget about the life outside, at least for a while…
▼另外两个房间尺寸较小,墙面均以木材包覆,the other two rooms are smaller, cladded like a wooden cabin with a bold
▼浴室,bathroom
▼轴测示意图,axon diagram
▼平面图,plan
{{item.text_origin}}

