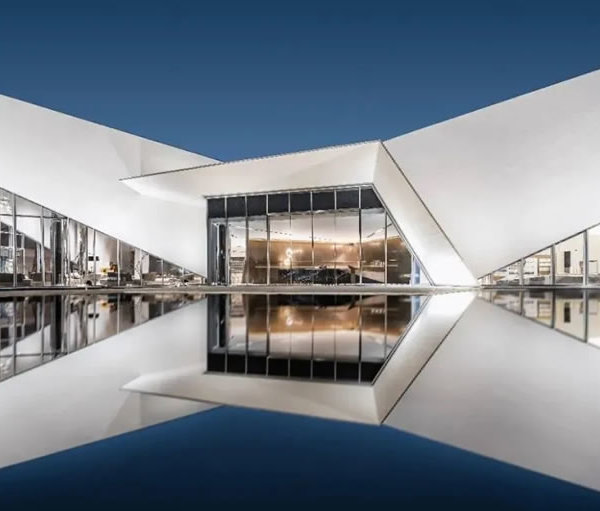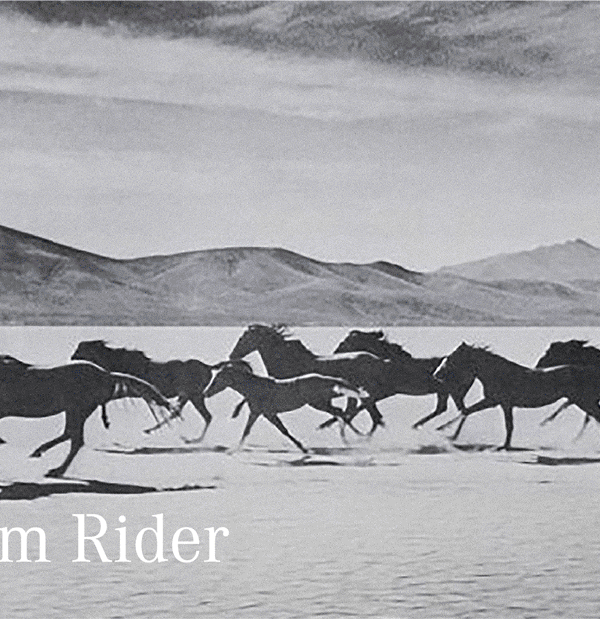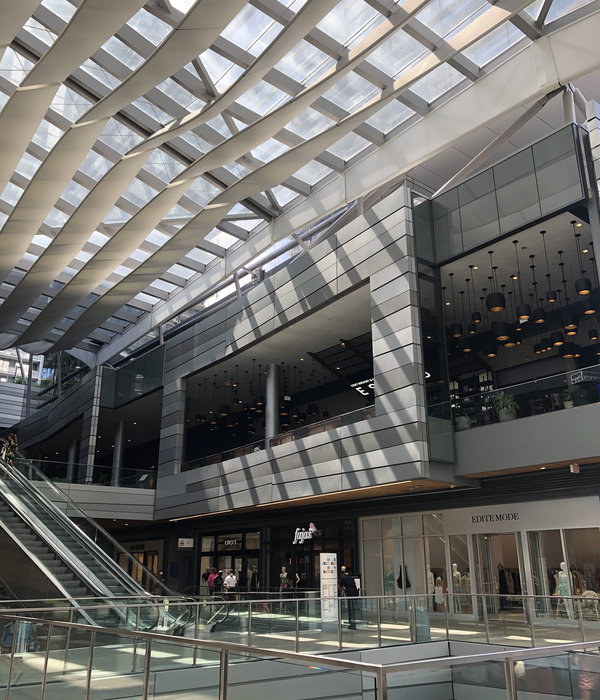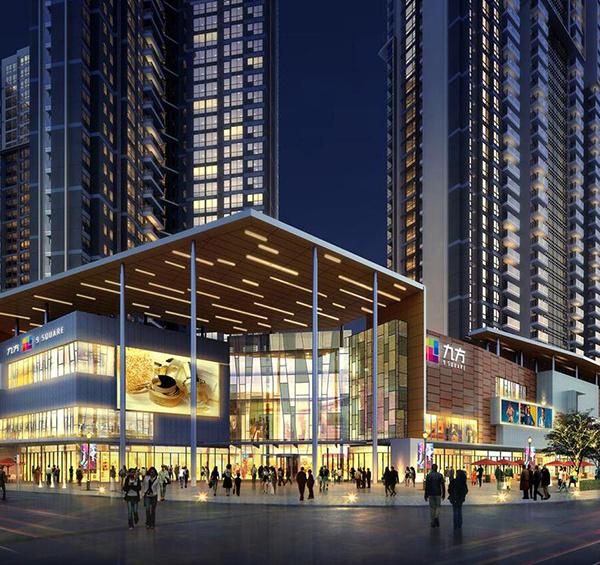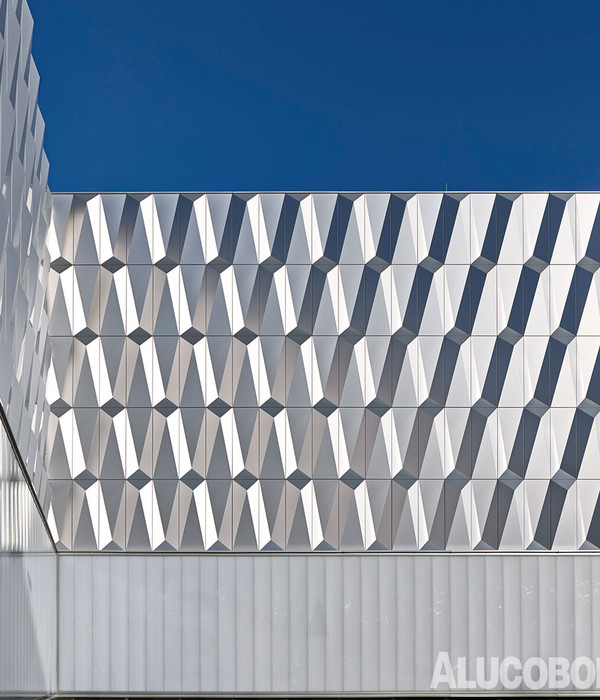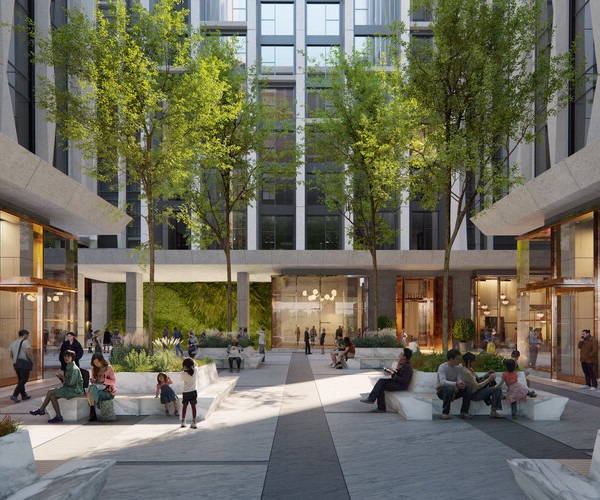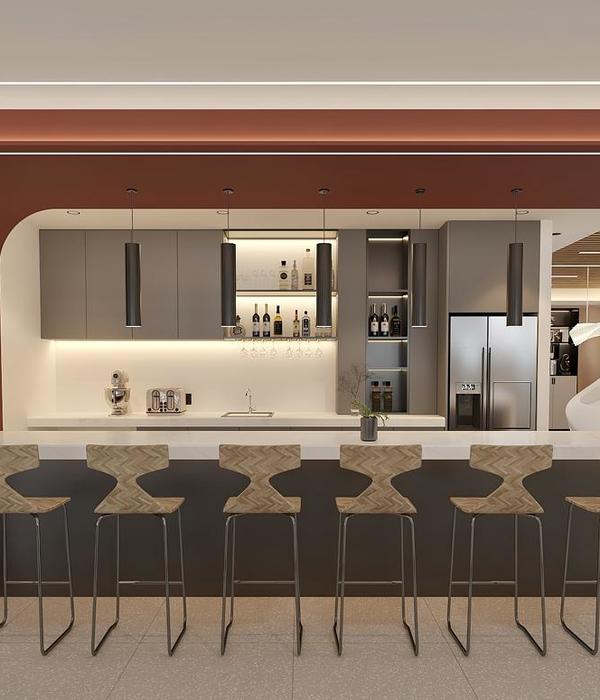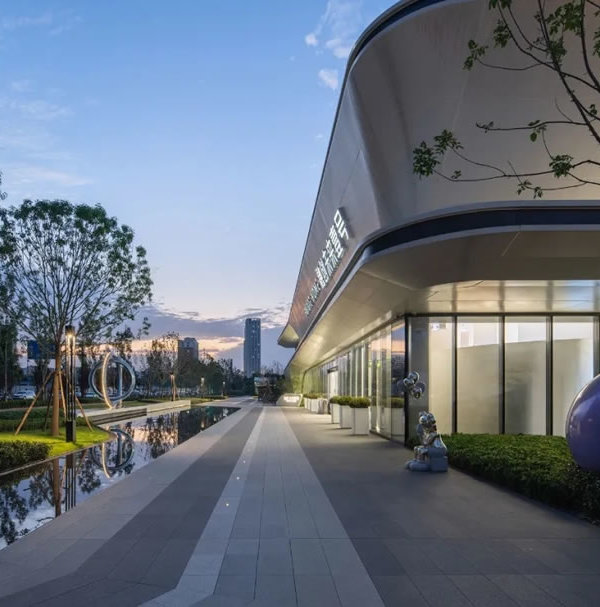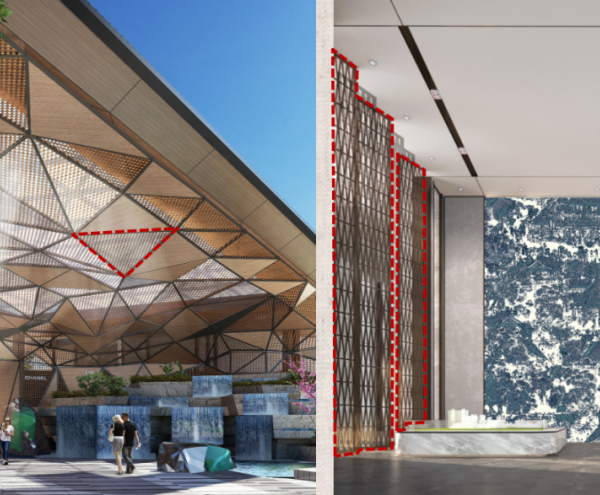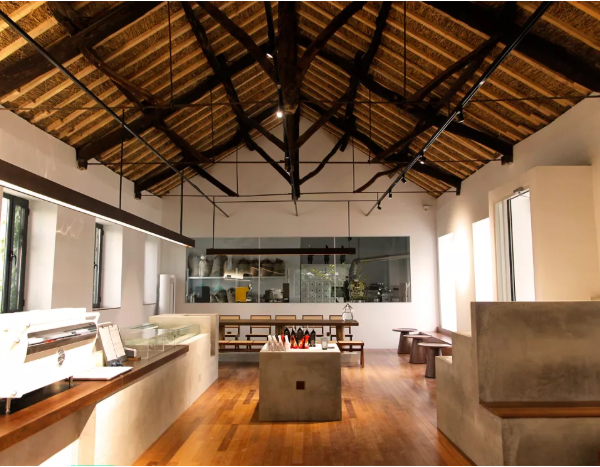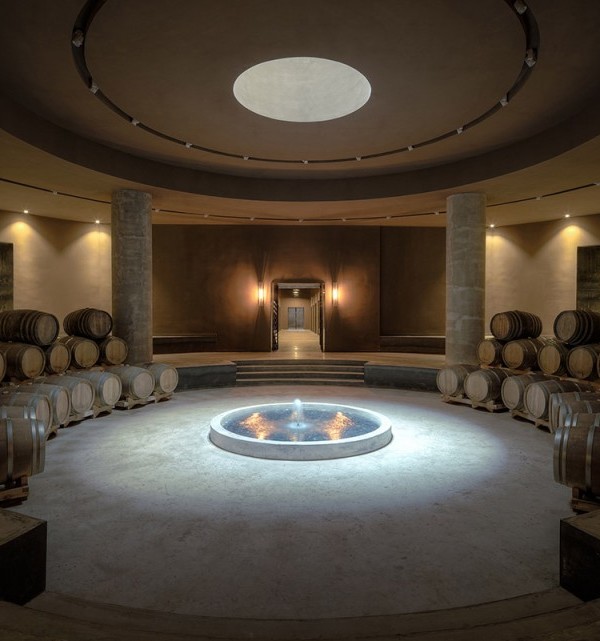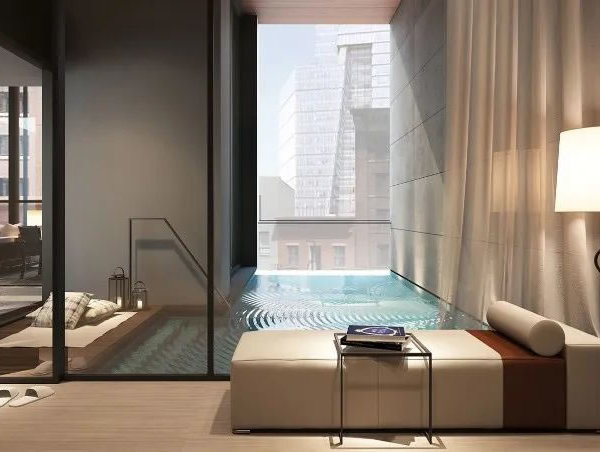德国·克雷费尔德
德国大众银行克雷费尔德总部
Head Office of Volksbank in Krefeld
点击展开项目信息 ▼
德国大众银行克雷费尔德总部占地4,125平方米,其周边紧邻克雷费尔德市标志性的教堂和城市广场。设计结合城市空间关系,在建筑中央以一个具有巨大玻璃屋顶的广场式中庭形成与城市的紧密联系;并引入“市场”理念,打造出具有“开放”和“透明”特征的办公空间,为银行的客户服务及其他日常工作提供了舒适宜人的空间氛围。
The Head Office of Volksbank in Krefeld sits in a 4,125-sqm site, adjacent to an iconic church and a city plaza in Krefeld. Considering urban spatial relationships, a plaza-like space is designed in the centre of the building with a huge glass roof, which forms a close connection between the building and the city. Meanwhile, Introducing the concept of "market", the office environment is designed with "open" and "transparent" characteristics, which provides a comfortable and pleasant atmosphere for the daily work and customer service of the bank.
德国大众银行克雷费尔德总部©Hans Georg Esch
01连接城市空间Connection with Urban Space
德国克雷费尔德大众银行(Volksbank Krefeld)的新总部大楼位于克雷费尔德市中心的黄金位置,南北均是重要的城市公共空间——场地北侧一街之隔为冯德莱恩广场(Von-der-Leyen Platz),南侧则紧邻当地的历史地标圣狄奥尼修斯教堂(St. Dionysius Church)。因此,设计从城市规划的理念出发,旨在借助建筑内外的空间营造,创造一种富有邀请性和参与性的城市连接。
The new office of Volksbank Krefeld is situated in a prime location at the heart of Krefeld city, adjacent to important public spaces—the Von-der-Leyen Platz on the north side of the site, and the St. Dionysius Church on the south side.As a result, the architectural design begins with the concept of urban planning, with the aim of establishing an inviting and welcoming connection by creating spaces both inside and outside the building.
项目区位示意图source: Google Earth
设计的核心即在场地中央再造一个广场式的中庭空间,使其与南侧的教堂广场和北侧的城市广场形成对角线型的空间连接。
The core idea is to create another plaza-like area at the center of the building, allowing the church plaza on the south side, the atrium plaza within the building, and the city plaza on the north side to form a diagonal connection.
形成对角线型的空间连接©Gerber Architekten
Building upon this concept, the design "subtracts" from the volume, causing the structure to subtly recede to the north and south, thereby extending the public spaces inward.Given the church's significance as a city symbol and the tallest building in the area, the design focuses on the southern part of the building, featuring a striking cantilevered roof to emphasize the uniqueness of the main entrance and formally convey the collaborative theme of the Volksbank.
建筑南侧的“减法”,与教堂空间产生联系©Hans Georg Esch
悬臂屋顶塑造标志性的主入口©Hans Georg Esch
建筑北侧的“减法”,形成友好的街道关系©Hans Georg Esch
02融入城市肌理Integration with the Historical Texture
在空间关系之外,设计亦致力于尊重历史建筑、融入城市肌理,并体现该总部建筑的存在感。四层的新建筑采用了一种克制的表达。一方面,通过现代的设计语言,以白色混凝土预制件构成简洁、规整的形象,表现出银行的严谨有度。另一方面,则在开窗比例上参照周围历史建筑,赋予了立面和谐的韵律,使银行新建筑与城市环境友好对话。
In addition to spatial relationships, the design also strives to respect the historic building, integrate into the urban fabric, and accentuate the presence of the head office building.This new four-floor building is designed with a restrained expression. On one hand, it employ the modern language, using prefabricated white concrete components to create a simple cubic image, reflecting the bank's precision. On the other hand, the window proportions are in keeping with those of surrounding historical buildings, lending the facade a harmonious rhythm, ensuring that the new bank building engages in a friendly dialogue with the urban environment.
现代建筑融入历史街区肌理©Hans Georg Esch
立面开窗比例参照周围历史建筑©Hans Georg Esch
建筑的南北立面根据其体量的减法而巧妙变化,北侧通过凹进的首层玻璃墙,向城市主干道展示出企业形象;南侧则以通高的玻璃幕墙,充分建立起内外的视觉联系。此外,立面上可开启窗扇结合遮阳板的设计,创造出虚实相间的复杂效果,并兼顾了使用体验和节能环保的需求。
The north and south facades take subtle alterations as a result of the volume subtraction. The north side presents the corporate image to the main road through a recessed glass wall on the first floor, while the south side establishes a complete visual connection between the interior and exterior with a full-story glass wall.Furthermore, the design of the operable window and the sun visor, creates an interplay between the void and the solid, taking into consideration both user experience and the requirements for energy conservation.
建筑北立面©Hans Georg Esch
建筑南立面©Hans Georg Esch
立面细节©Hans Georg Esch
03开放市场与开放空间Open Market in Open Space
设计不仅强调建筑与“城”的关系,而且引入了“市”的概念。建筑的中庭大厅被设计为一个“集市广场”,通过大面积的玻璃天窗以及南侧通高的玻璃幕墙,营造出宽敞、明亮的空间氛围,以消解传统银行办公空间的紧凑感,并强调市场“开放”和“透明”的特征。
The design not only emphasizes the relationship between architecture and the "city" but also introduces the concept of the "market".The atrium is designed as a "market place", fostering a spacious and bright atmosphere through a large glass skylight and a floor-to-ceiling glass wall on the south facade. This approach aims to dispel the confined nature of traditional bank office spaces and accentuate the "open" and "transparent" characteristics of a market.
开放通透的玻璃中庭©Hans Georg Esch
中庭玻璃屋顶细节©Hans Georg Esch
首层的大厅主要作为开放式的银行客服区,一系列分散布置的咨询桌和信息岛,使银行员工和客户可以在一种轻松的氛围下进行沟通,进而有助于银行对客户关系的理解。
二至四层的办公区则围绕中庭而设,使办公空间均获得一种轻盈而通透的空间体验。
同时,办公区在南侧主入口处通过连桥连接,以保证建筑的南向视野,使人们可以从大厅的几乎每一个角落看到教堂主塔,再次彰显了这座银行总部大楼与城市相融的独特魅力。
轻盈通透的办公环境©Hans Georg Esch
办公空间与室外的视觉联系©Hans Georg Esch
从中庭可直接看到教堂主塔©Hans Georg Esch
项目图纸Drawings
德国大众银行克雷费尔德总部 - 平面图©Gerber Architekten
德国大众银行克雷费尔德总部 - 剖面图©Gerber Architekten
项目信息Project Data
德国大众银行克雷费尔德总部
业主:克雷费尔德大众银行
设计范围:建筑设计、室内设计、景观设计
设计竞赛:2009 (一等奖)
方案设计:2011-2014
建设时间:2012–2015
建筑面积:13,489 平方米
用地面积:4,125 平方米
Head Office of Volksbank in Krefeld
Client: Volksbank Krefeld eG
Service Scope: Architecture, Interior, Landscape
Competition: 2009 (1st prize in Competition)
Design: 2011-2014
Construction: 2012-2015
GFA: 13,489 sqm
Site Area: 4,125 sqm
{{item.text_origin}}

