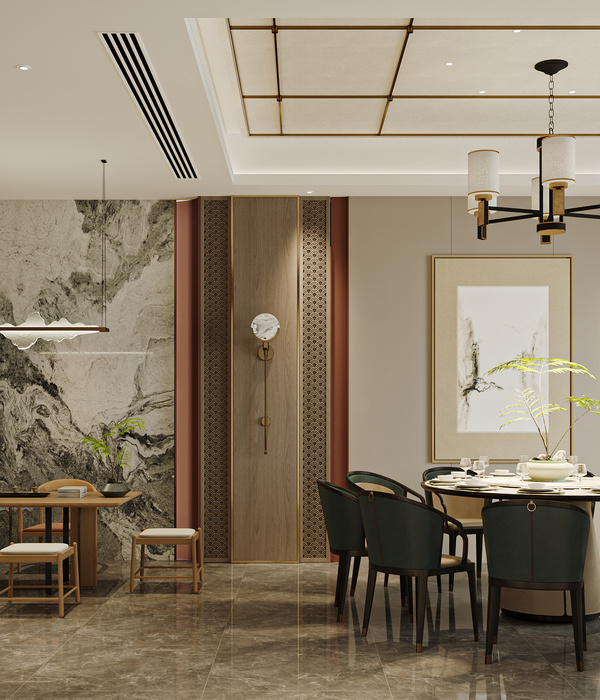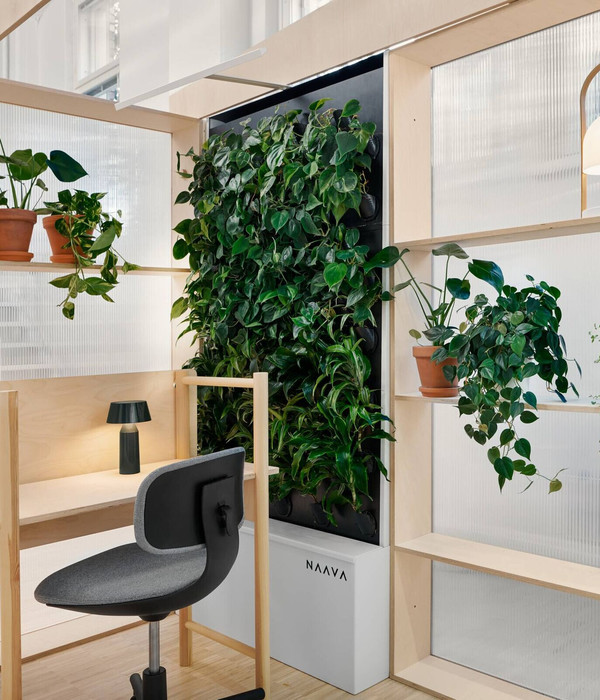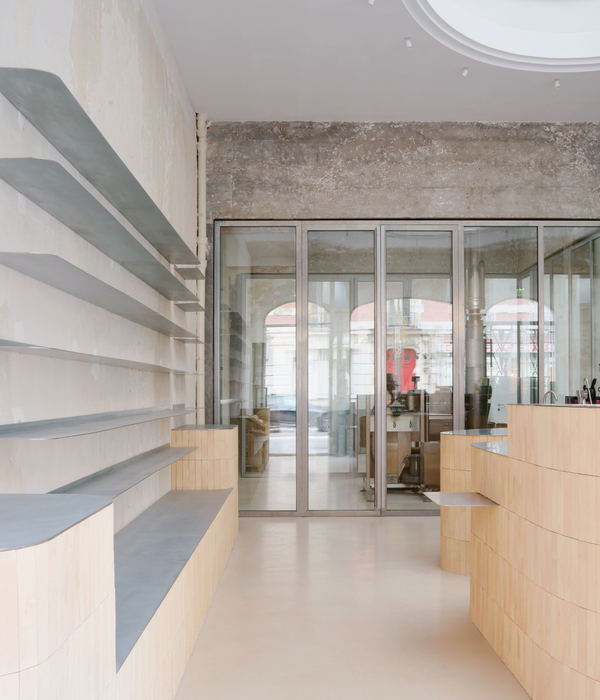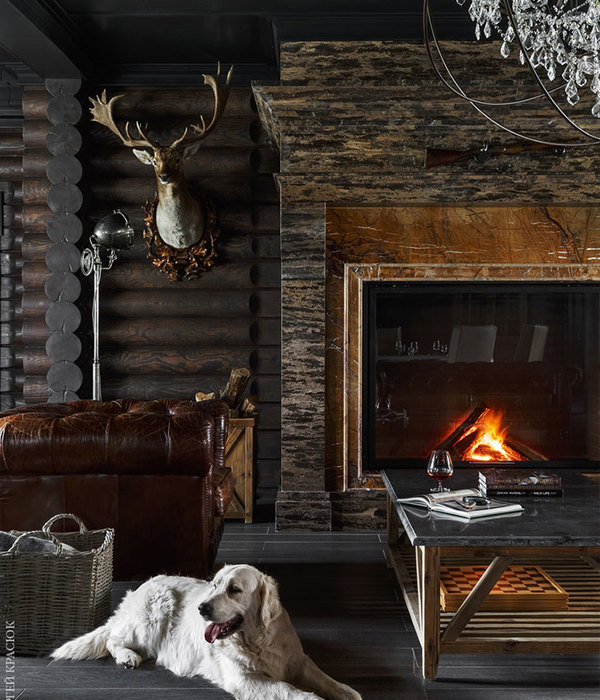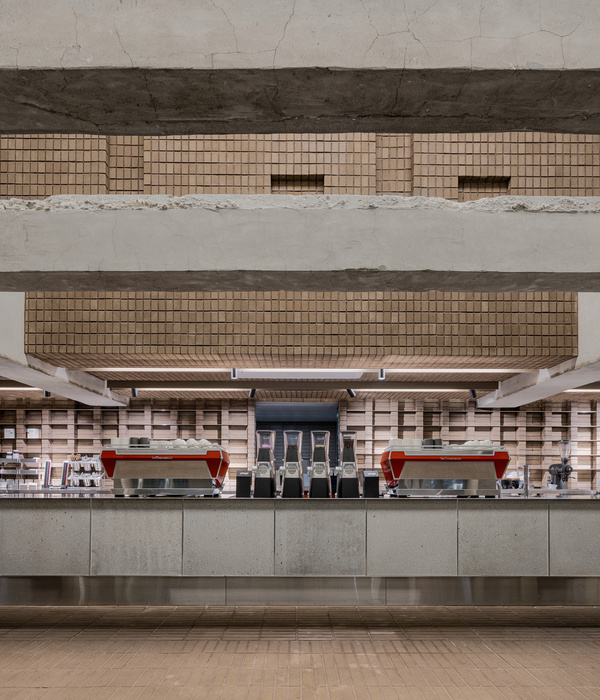架构师提供的文本描述。位于Marmari,Kos,周围是棕榈树,卡拉维亚海滩初级套房和餐厅,是现有酒店的延伸。套房和餐厅通过水上大型室外游泳池和甲板网络进行有机连接。
Text description provided by the architects. Situated in Marmari, Kos, in a setting surrounded by palms, Caravia Beach Junior Suites and Restaurant, is an extension to an existing hotel. The Suites and the restaurant are organically connected via a large outdoor pool and deck network, on the water.
© Yiorgis Yerolympos
(c)YioragisYebrolympte
Master Plan
© George Papapostolou
乔治·帕帕普斯特鲁
这座建筑群围绕着一个公共游泳池展开,突出了5座平房和餐厅,并通过一个甲板和平台网络与所有结构化的环境相连,创造了围绕各个空间的通道。
The complex unfolds around a communal pool which underlines the 5 bungalows and the restaurant and connects with all the structured environment via a network of decks and platforms, creating channels that surround the individual spaces.
就垂直面积而言,平房建筑分为两层,一楼和一楼,第一层通过房间的私人庭院直接进入游泳池。书中的建筑是对简单的希腊岛式立方体建筑的重新诠释,很少有通往庭院的开口。
In terms of a vertical reading of the area, bungalow buildings are organized in two levels, ground floor and first floor, with the first providing direct access to the pool through the rooms’ private courtyards. The architecture of the volumes is a re-interpretation of the simple Greek island-style cubic shaped architecture with few openings for courtyard access.
© Yiorgis Yerolympos
(c)YioragisYebrolympte
在横向阅读方面,从浴室的私人区域到主房间,再到庭院,最后再到公共游泳池,布局都有了逐步的转变。房间之间用石墙隔开,院子里用木头遮阳。主导房间的材料是浴室的水泥砂浆、白色的木材和中性的灰色。
In terms of a horizontal reading of the rooms, the layout has a gradual transition from the private areas of the bathrooms to the main rooms, then to the courtyard and finally to the communal swimming pool. The rooms are separated by stone walls and their yards are shaded with wooden pergolas. The materials that dominate the room are the cement mortar in the bathroom, the white wood and the neutral gray colors.
© Yiorgis Yerolympos
(c)YioragisYebrolympte
Restaurant
这家餐厅成为夏季度假胜地的一个参照点和中心,围绕着这里展开了5间平房。A la点菜餐厅“Maina”设计具有现代和简单的风格,为餐厅、酒吧和开放式厨房提供了一个放松的环境。
The restaurant becomes a reference point and the heart of the summer’s resort around which the 5 bungalows unfold. The a la carte restaurant “Maina” is designed with a modern and simple style, thus providing a setting of relaxation for the dining areas, bar and open kitchen.
酒吧带着宽的滑动开口,连接室内和室外的空间,成为避暑胜地和避暑胜地的核心。天花板也将内部与室外连接。它覆盖着当地的柳树,当从上方照亮时,就像希腊强烈的夏季太阳。
The bar with its wide sliding openings, is connecting the indoor and outdoor spaces, becoming a reference point and the heart of the summer’s resort. The ceiling is also connecting the interior with the outdoors. It is covered with local willows, that when lit from above, resemble the strong Greek summer sun.
© Yiorgis Yerolympos
(c)YioragisYebrolympte
现代空间是由各种家具和物品(大部分是定制的)混合而成的。该公司的理念,是创造一个轻松和复杂的环境,为酒店的客人,融合极简主义和优雅的地中海气氛。柚木被用来强调自然景观所创造的原始异国情调,而纺织品则以灰色和自然的色调参与,增强了餐厅区域的平静和优雅。
The modern space is curated with an eclectic mix of furnishings and objects mostly custom made. The firm’s concept, was to create a relaxed and sophisticated environment for the hotel’s guests by blending minimalism with an elegant Mediterranean atmosphere. Teak is used to underline the original exotic atmosphere created by the natural landscape, while the textiles participate in grey and natural tones enhancing the calmness and elegance of the restaurant areas.
© George Papapostolou
乔治·帕帕普斯特鲁
餐厅的露台旁是岛上的座位区。在地块上的棕榈树岛后面,在公共游泳池和建筑群的中心,座位是围绕着一个露天壁炉布置的,而白天的床则是在岛上周围布置的。室外座位区过滤了房间的景观,为客人创造了一种隐私感。
Next to the covered terrace of the restaurant is the island seating area. Behind an islet of palm trees that existed on the plot, in the center of the communal swimming pool and complex, seats are arranged around an open fireplace, while the daybeds are arranged around the island. The outdoor seating area filters the sights of the rooms, creating a sense of privacy for the guests.
© Yiorgis Yerolympos
(c)YioragisYebrolympte
Architects Mastrominas ARChitecture
Location Marmari 853 00, Greece
Category Restaurant
Area 3000.0 m2
Project Year 2018
Photographs Yiorgis Yerolympos, George Papapostolou, Nikitas Voyiatzis-Vokotopoulos
Manufacturers Loading...
{{item.text_origin}}

