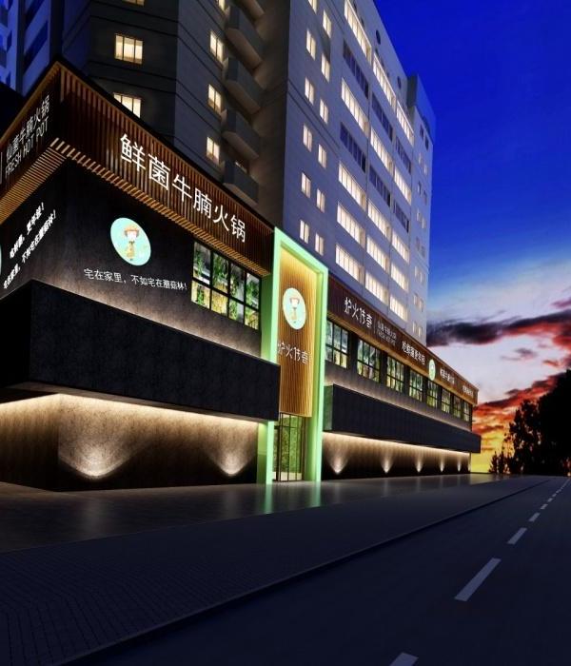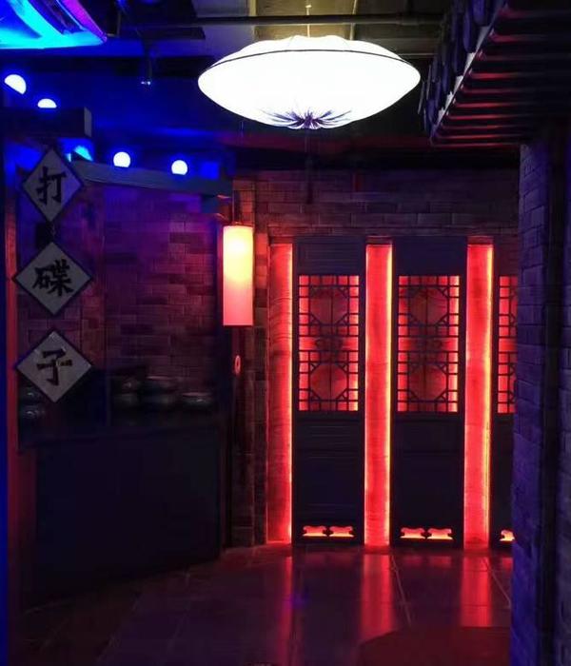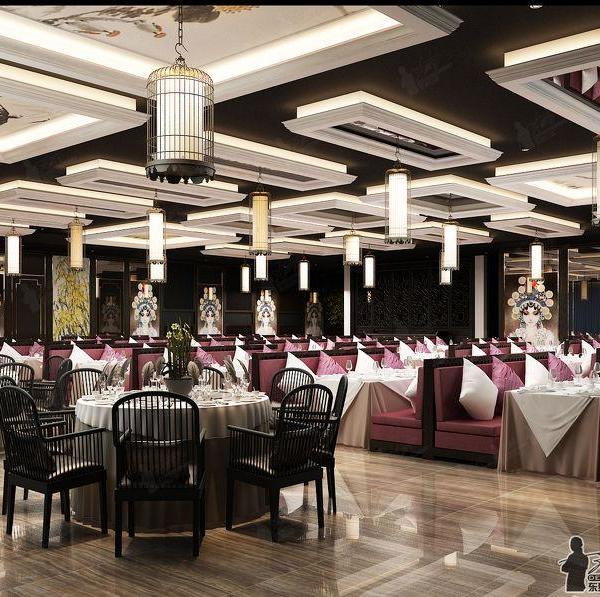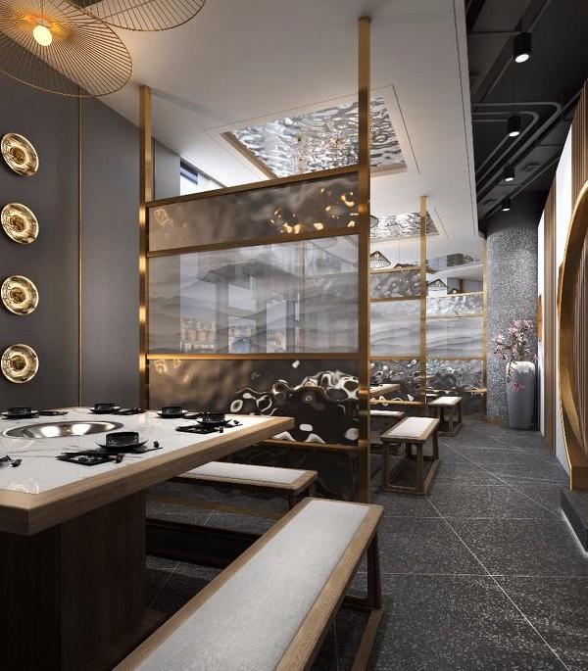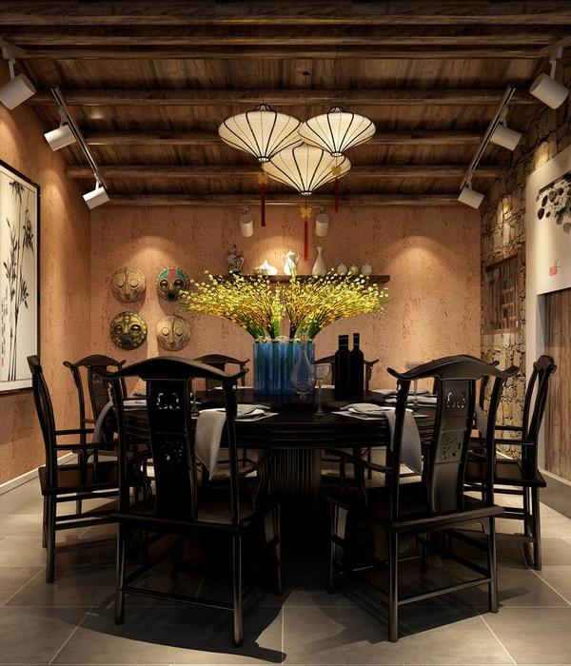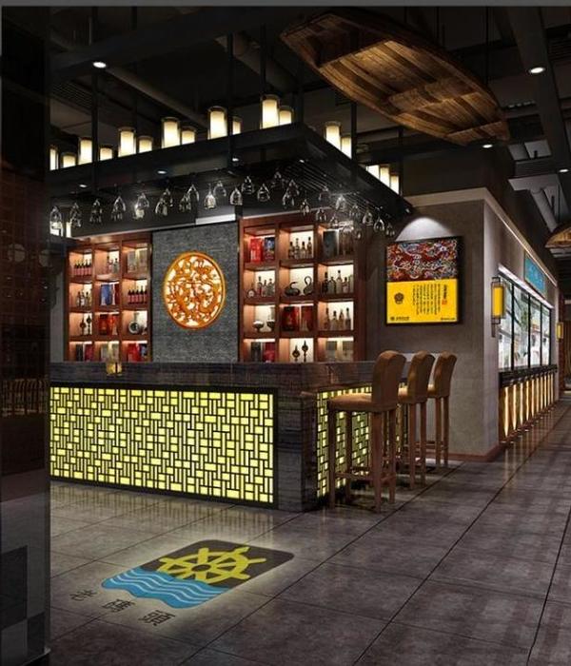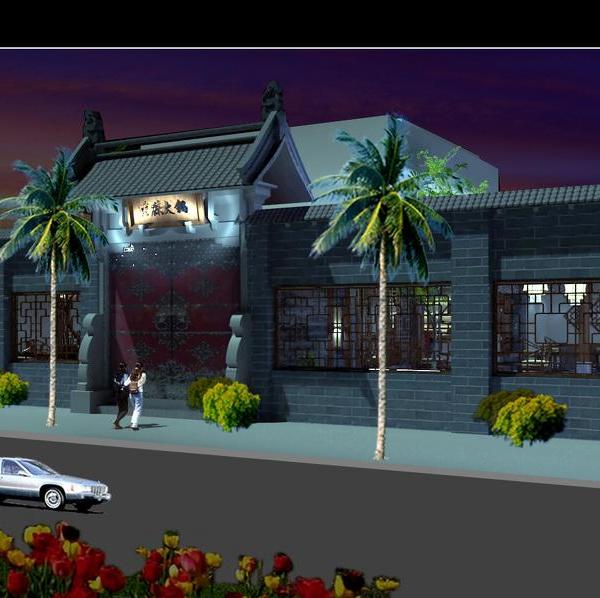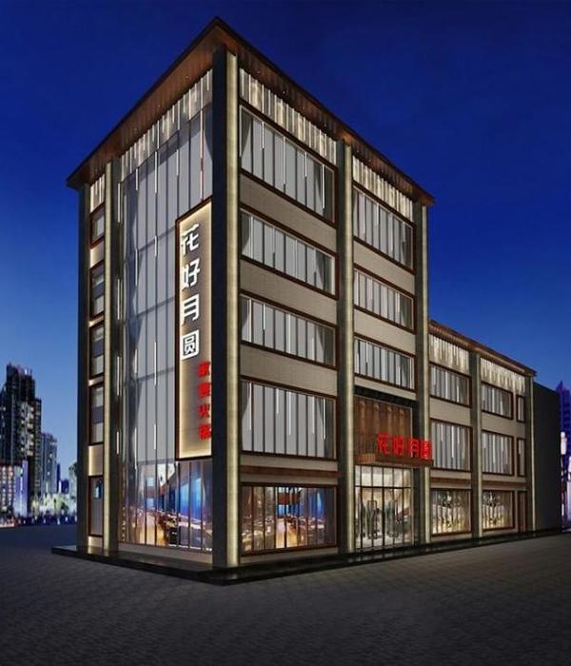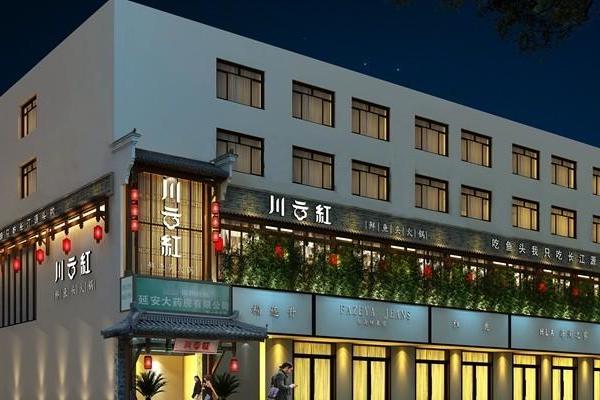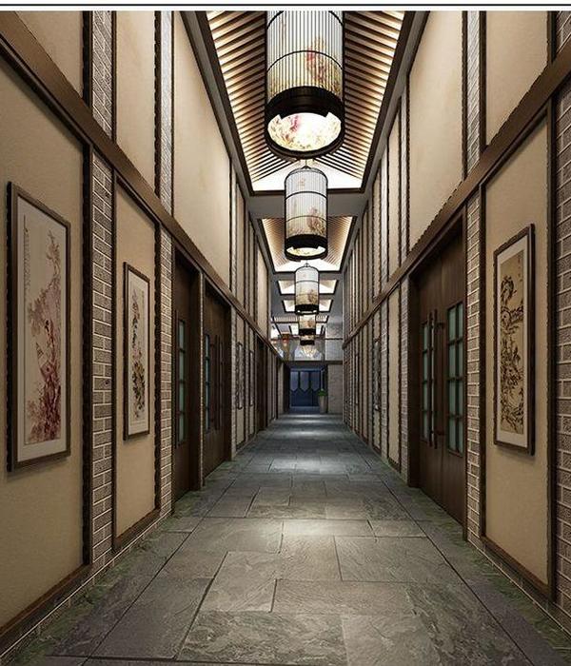- 项目名称:五角场 QU 烤肉酒馆
- 设计方:Woodostudio
- 项目地点:上海五角场
- 主要材料:冷轧钢板,镜面不锈钢,玻璃砖
- 项目业主:QU 烤肉酒馆
QU烤肉酒馆位于上海五角场闹市区,且主要以夜宵为主要经营模式。设计概念以“戏剧舞台”来展开,用新艺术元素砌成的砖块建筑,用红色光影作为主视觉基调。空间分为主要两个“盒子”,即楼梯为舞台的登场梯台,中心就餐区即为食客“表演”的舞台场景。
QU barbecue restaurant is located in Wujiaochang, Shanghai. Its main business model is selling night snack. The design concept is about drama stage. The brick building built with new art elements using red light and shadow as the main visual tone. The whole area is divided into two main ‘boxes’. The staircase is the step of the stage leading people towards to the central dining area which is the stage of the whole performance.
▼入口楼梯与前厅整体概览,Overall overview of entrance staircase and foyer ©Dazhuang
通过前厅的楼梯上来,用做旧冷轧钢板作为分界的扶手,切割的镂空圆孔状在解决实际动作功能时结合了光影也提升了美观度。顶上整块的镜面材质运用让用餐者仿佛置入一个神秘空间,人在行走的同时反射到顶面的状态也是一个“表演”的场景。
Through the stairs of the front hall, the handrail which is made of old cold-rolled steel plate acting as the boundary. The cut-out round hole shape combines light and shadow to satisfy the actual function, which also improves aesthetic. Using mirror material on the top makes the dinning area become mysterious. As people walk on it, the reflection on the top surface is also being one of the elements in the whole show.
▼楼梯间, staircase ©Dazhuang
▼楼梯为舞台的登场梯台, The staircase is the step of the stage ©Dazhuang
▼空心砌块砖与镜面天花板, Hollow block brick with mirrored ceiling ©Dazhuang
▼扶手细部, detail of the handrail ©Dazhuang
秉持着创造有秩序感空间的理念,希望为空间赋予更多的精神内涵,结合了空间的功能与餐饮用餐属性,以光、能量、平衡等元素打造一个富有神秘氛围空间。
Under the concept of creating a sense of order, we hope that the space would have more spiritual connotation combining with the functions of the spaces and catering purpose. It creates a mysterious atmosphere space with light, energy and balance as well.
▼由楼梯前厅看用餐区, viewing the dining area in front of the staircase ©Dazhuang
▼富有神秘感的空间氛围, mysterious atmosphere space with light ©Dazhuang
舞台中心区域用乱纹不锈钢做了一个盒子,在用餐者在移步的场景中进行切换,为此塑造一个具有清晰功能性且同时打造氛围式用餐体验的空间。用餐区拥有更为强烈的光影空间的划分,视觉增加相互的联系,通过现代简练的建筑手法和材料语言,展示出幽暗神秘的氛围空间,为穿梭于空间中的使用者建立比食物本身更加强烈的感受。
The central spaces of the stage is made of stainless steel with random patterns on it, which can be switched into moving scene for the diner. We aim to create a space with clear functionality and create an atmosphere of excellent dining experience at the same time. The dining area has a stronger division between light and shadow space, which increases the mutual connection of vision. It creates dark and mysterious atmosphere space and establishes a stronger feeling for the users shuttling through the space rather than the food itself, through modern concise architectural techniques and material languages.
▼用餐区,dining area ©Dazhuang
▼背景不锈钢帷幕仿佛百老汇的神秘帷幕, the stainless steel curtain background is like the mysterious curtain of Broadway ©Dazhuang
▼红色光影作为主视觉基调, using red light and shadow as the main visual tone ©Dazhuang
空间内大量的镜面不锈钢加强了空间的延伸感,墙壁的界限被刻意树立,带有圆形状发光的不锈钢门,若隐若现的定制玻璃砖,背景不锈钢帷幕仿佛百老汇的神秘帷幕,形成一种特有的未来感。
Moreover, a large numbers of mirror stainless steel adding into the space strengthens the sense of extension of the space. The boundary of the walls is deliberately set up, with round and luminous stainless steel doors. The custom glass bricks and the stainless steel curtain background which is like the mysterious curtain of Broadway forms a unique dining atmosphere with a sense of future.
▼若隐若现的定制玻璃砖, The custom glass bricks wall ©Dazhuang
▼玻璃砖细部, detail of the glass brick ©Dazhuang
卫生间的设计延续了整体的设计风格,秩序感的步入通道,线状的发光灯管,不锈钢原色的洗手盆,一切都是为了人的存在对应于空间也是独立的分子,在空间中实现能量互通,目的是达到人与空间的秩序平衡。
The design of the restrooms uses the same style. It gives a sense of order into the channel along with the linear light-emitting tubes and stainless steel wash basins. That is all about the existence of people also being as an independent molecule corresponding to the space. Thus people in the space could achieve energy exchange. As a result, the purpose is to achieve a balance between people and space.
▼卫生间,restrooms ©Dazhuang
▼轴测图,axonometric ©Woodostudio
▼平面图,plan ©Woodostudio
0
{{item.text_origin}}



