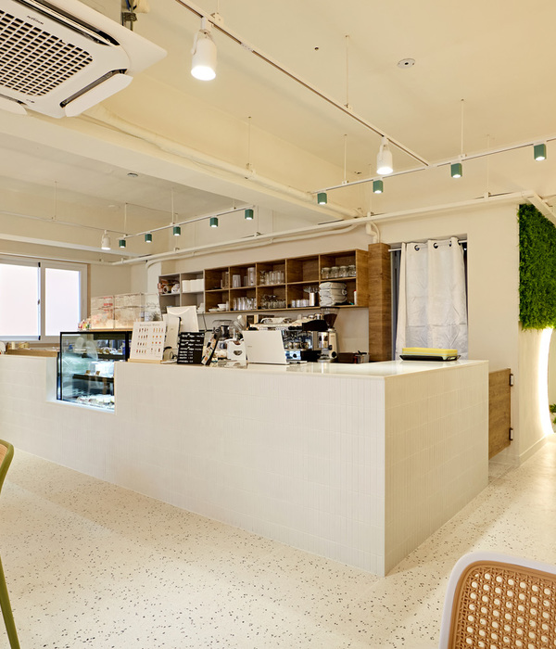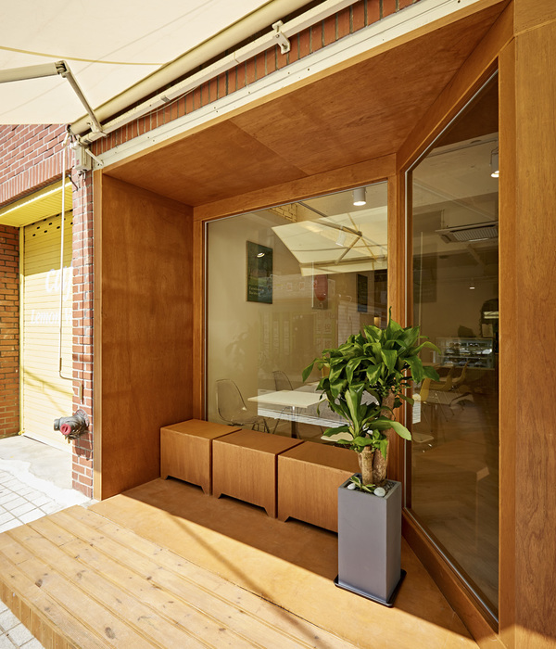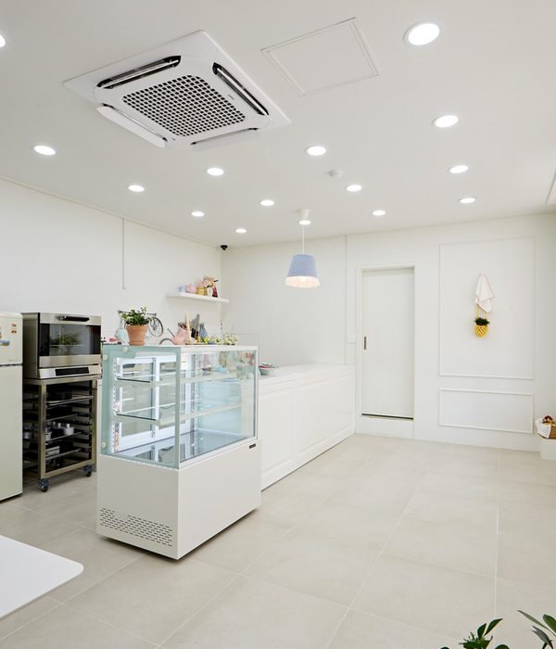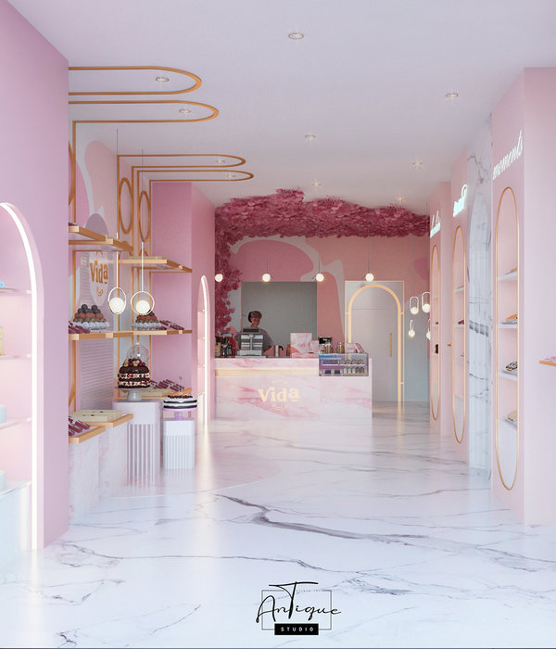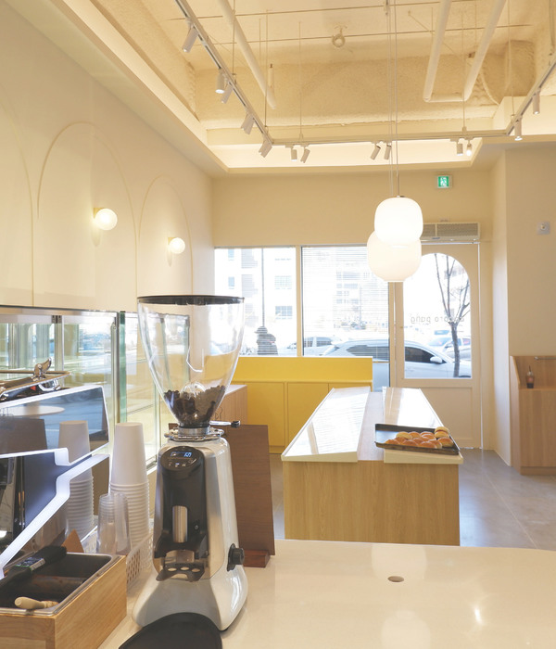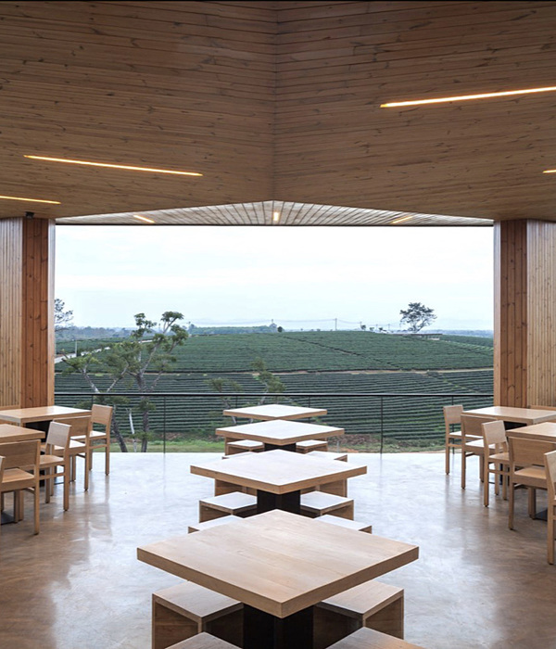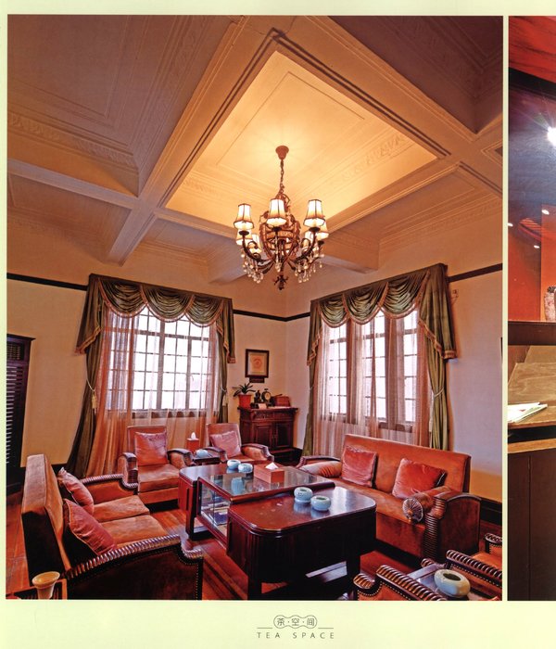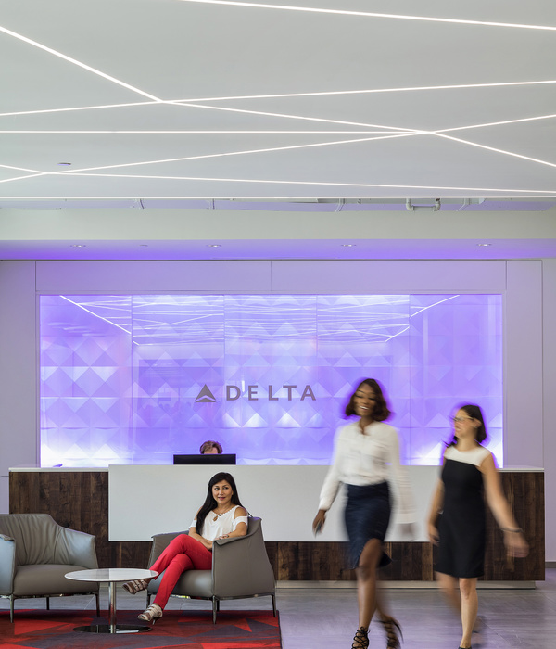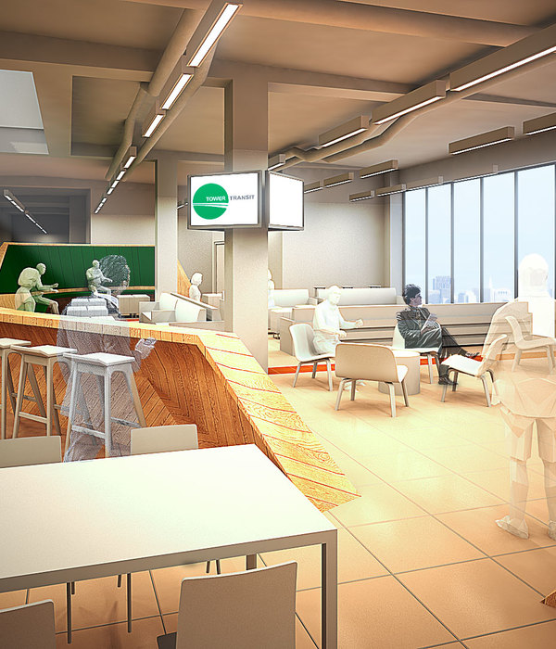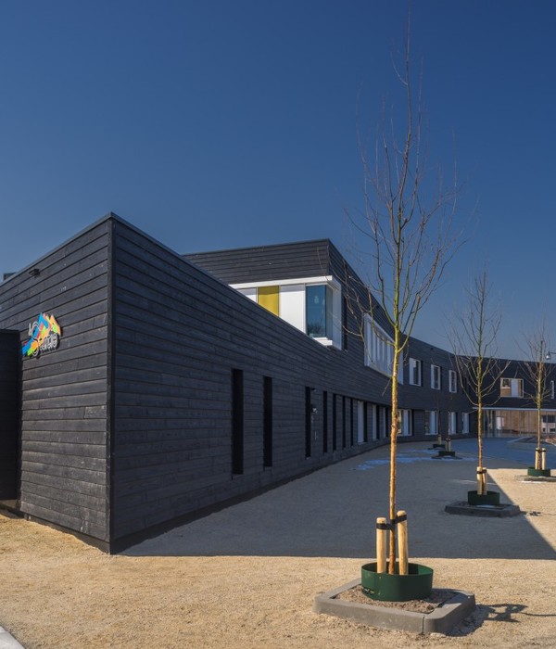PwC's new workplace in Lucerne reflects the professional services company's values of supporting individual needs, working together and encouraging employees to think innovatively, question the status quo, test and learn.
Evolution Design completed the offices for professional services giant, PwC, located in Lucerne, Switzerland.
Swiss architecture and design studio Evolution Design has been working with consultancy firm PwC for the last 4 years, designing workspaces in Basel, Zurich and Zug. Its most recent project is the company’s new office in Lucerne.
In Lucerne, PwC was previously spread across two building blocks before acquiring a new space, a former Swiss Railways office above the main train station with a view across the lake and the city’s pretty old town.
The client was clear that the new workspace needed to reflect PwC values of supporting individual needs, working together and encouraging employees to think innovatively, question the status quo, test and learn. After extensive research and consultation with PwC stakeholders, Evolution Design established that achieving these goals required delivering a diversity of workspaces that were able to meet different working needs, from individual, quiet tasks to group based collaborations, so that people are enabled to work more creatively, and efficiently.
At the front of the office is a bustling employee hub with a large co-working space and a coffee point. The space is used for internal events and lunch breaks and also for larger meetings and presentations with external guests. A beautiful terrace, making the most of the view across the old town, offers outdoor space for informal gatherings, work or meetings.
The first workspace, the team area, is designed for group tasks and features large shared desks. The noise level here can be relatively high – people are free to talk to each other, make phone calls and work together on various tasks.
The standard workspace is a desk area where people are working alone rather than in groups. Desks are demarcated with privacy panels and storage units to provide more privacy and reduce noise levels, though short conversations and phone calls are allowed. This area is designed for focused, concentrated work, but team members are still easily reachable.
In the focus area, a space for concentrated work, phone calls are not permitted. There are several desks and soft lounge style seats designed for individual work on a laptop. Here, it is possible to concentrate without interruption or noise.
The visual elements of the design take inspiration from the PwC corporate identity, making use of corporate colours – tones of orange, pink and red mixed with black – in combination with natural floor finishes and various patterned carpets. Bespoke wall graphics, with themes such as inspire, add value, grow and work together, further re-enforce company culture.
Along with choosing ergonomic chairs and height adjustable desks, each area also makes use of a variety of chair and table types, ranging from low sofas and coffee tables to taller stools against bar height desks.
Along with improved staff motivation and efficiency, the design has produced significant benefits in terms of structure and communication.
Design: Evolution Design
Design Team: Stefan Camenzind, Tanya Ruegg, Marco Noch, Carolin Michalka Natalia Maciejowska, Kate Lasikowski
Photography: Peter Wuermli
21 Images | expand for additional detail
{{item.text_origin}}

