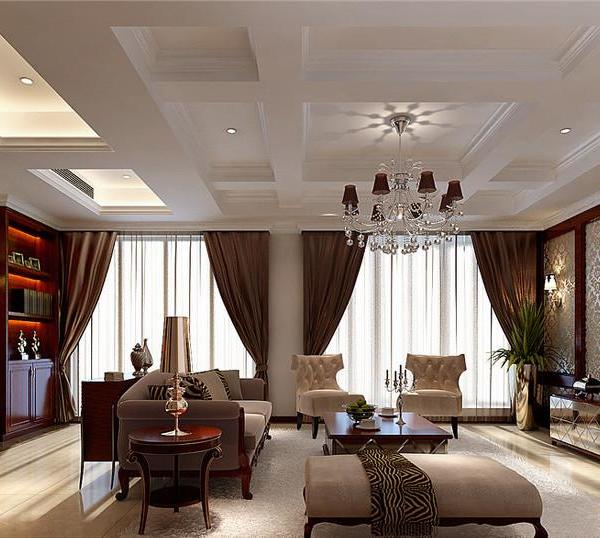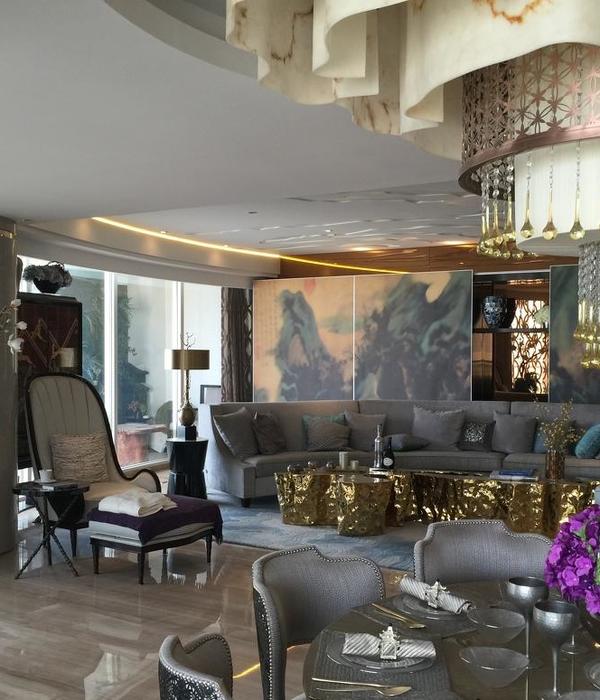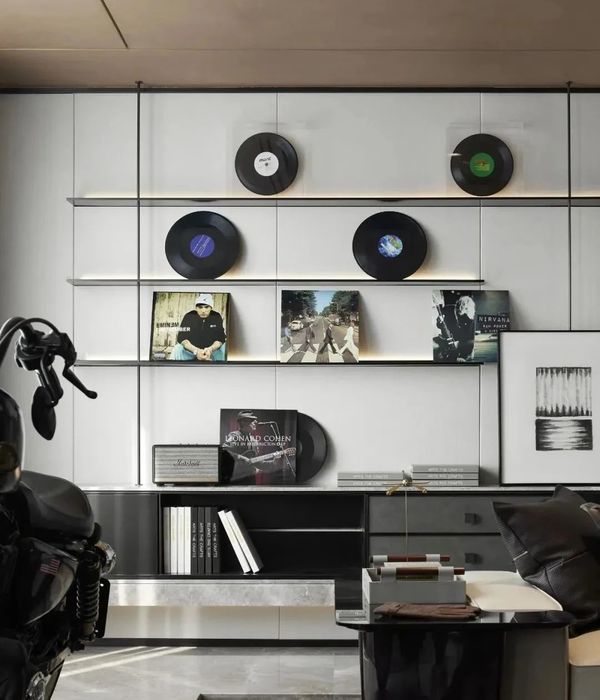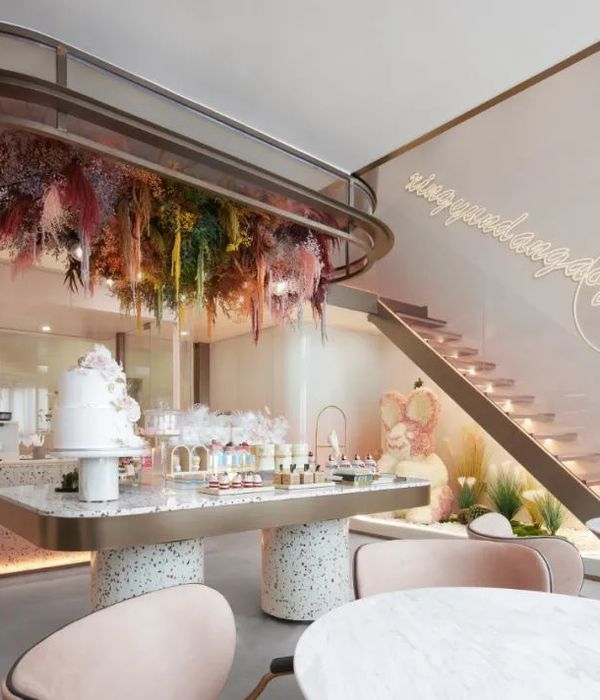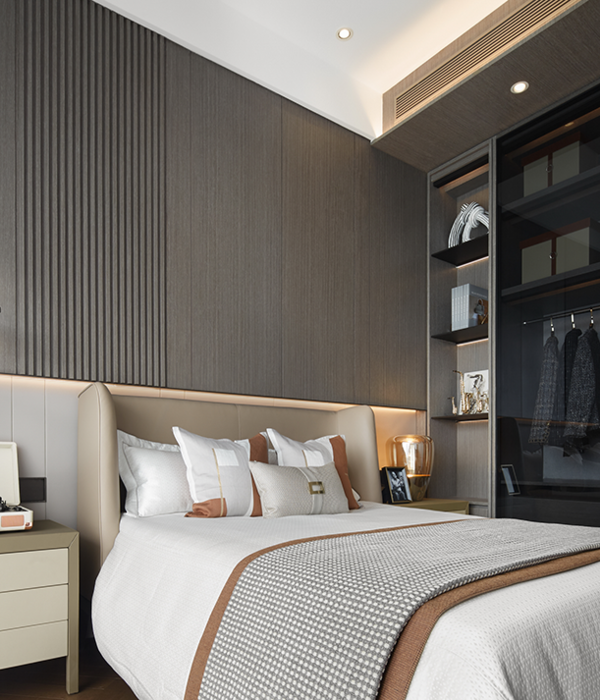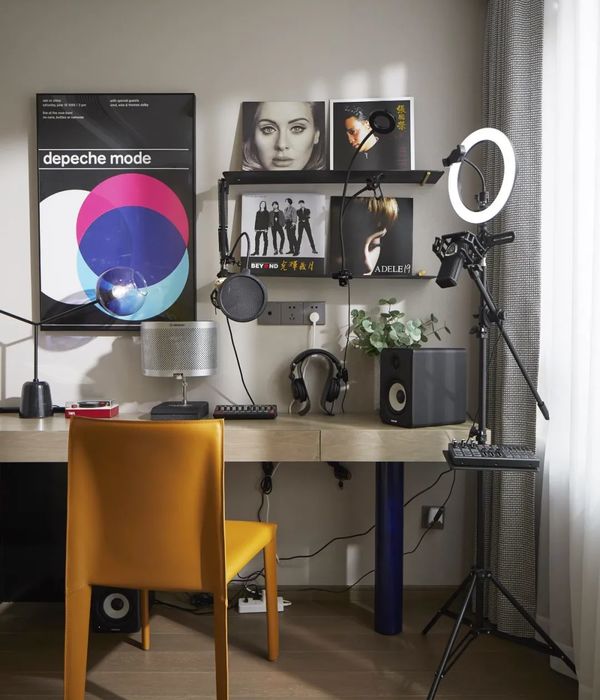项目由Shakespeare, Gordon, Vlado: Architects事务所设计,以点缀灰色和黑色砖石外墙的宝石色调釉面砖命名,建筑形态坚实可靠,在布鲁克林Bedford-Stuyvesant社区繁忙且以折衷主义为特色的街道上独树一帜。更重要的是,本项目为当地提供了103套人民急需的经济适用房,并展示了建筑师与纽约市机构和规划者之间的密切合作,将空置的、未充分利用的或有问题的场地改造成优雅的、充满活力的经济适用房项目。
▼项目概览,overview of the project © Alexander Severin
Named for the jewel-toned glazed-brick accents that punctuate its gray and black masonry façade, The Garnet, designed by Shakespeare, Gordon, Vlado: Architects, constitutes a substantive and assured presence on a busy and eclectic street in Brooklyn’s Bedford-Stuyvesant neighborhood. And much more than that: it provides 103 much-needed affordable apartments and illustrates how close collaboration between architects and New York City agencies and planners can transform vacant, underused, or problematic sites into gracious, dynamic, affordable housing projects that strengthen the urban fabric of their communities.
▼项目鸟瞰,aerial view of the project © Alexander Severin
▼由周边公共绿地看项目,viewing the project from the surrounding green space © Alexander Severin
▼街景,street view © Alexander Severin
▼街道立面,facade along the street © Alexander Severin
该项目占地15000平方英尺(约1393.5平方米),毗邻Fulton街地铁线,为不同收入层级的人群提供了多户住宅。SGVA的工作涉及了一项全面的规划研究,以确定该项目的可行性,项目由纽约市住房开发公司(HDC)的混合中等收入计划、纽约市住房保护和发展部(HPD)以及HPD的自愿包容性住房计划资助。除103套公寓外,The Garnet的底层还提供了12000平方英尺(约1114.8平方米)的零售空间,不仅为其居民提供服务,也为周围的社区提供了服务。
This as-of-right building offers mixed-income multi-family housing on a 15,000 sf lot directly adjacent to the Fulton Street subway line. SGVA’s work included a comprehensive planning study to determine the feasibility of this project, which was funded through the Mixed-Middle Income program of the New York City Housing Development Corporation (HDC), the New York City Department of Housing Preservation and Development (HPD), and HPD’s Voluntary Inclusionary Housing Program. In addition to the apartments above, The Garnet’s ground floor provides 12,000 sf of retail space, bringing services not only to its residents, but also to the surrounding neighborhood.
▼立面,facade © Alexander Severin
▼立面细部,details of the facade © Alexander Severin
坚固的11层结构覆盖着带有纹理的砖石和明亮的色调,无论是直接经过大楼,还是从Fulton街另一侧的开放绿色空间来看,The Garnet都形成了令人愉快的、视觉上引人入胜的街道立面。定义了立面的红色元素,在The Garnet的大堂内得到了延续,与明亮干净的室内氛围和温暖的木材饰面相互补充。在建筑的其他公共空间中,同样的色彩逻辑结合了大胆的宝蓝色和青色,以及俏皮的墙壁图案,赋予每个单元的入口通道独特的个性。在公寓内部,浅蓝色的瓷砖为中央起居空间带来了活跃的氛围,同时也为租户提供了空间的留白。
The robust eleven-story structure is clad in textured masonry and bright accents that form a pleasant and visually engaging street wall, whether viewed by those passing directly by the building, or from the open green space on the other side of Fulton Street. The red motif first established on the facade continues inside The Garnet’s lobby, where it complements the clean, warm interior and wood finishes. Elsewhere in the building, this same color logic is incorporated with bold pops of royal blue and teal in addition to playful wall patterns that give each unit’s entryway its own character. Inside the apartments, light blue tile features enliven central living spaces, while leaving room for tenants to make the unit their own.
▼大堂,lobby © Alexander Severin
▼大厅中亮眼的红色元素与木制饰面相互补充,the bright red elements in the lobby complement the wooden finishes © Alexander Severin
▼大厅细部,details of the facade © Alexander Severin
▼电梯前厅,elevator hall © Alexander Severin
▼走廊,hallway © Alexander Severin
The Garnet大楼重新利用了一系列空置和未充分利用的地块,取代了地块上原有的两单元公寓楼和单层的自助洗衣店。建筑的设计旨在改善街区体验,通过大面积的开窗为公寓内部与商业空间引入良好的视野,同时将Fulton街的活力引入室内。邻近的停车场为街区中部的建筑带来了诸多益处,例如增加了沿地段线窗户的采光和通风,每个单元的设计都突出了这些前所未有的景观和可见性。二楼的屋顶露台可供所有租户使用,加强了居住者与室外、邻近公寓楼和下面街道的联系。除了锚定和激活街区外,The Garnet大楼的设计还开创了一种不受经济压力限制的、宽敞自由的住宅模式。
The Garnet replaces a series of vacant and underused lots that previously housed a two-unit apartment building and a single-story laundromat. The building is designed to improve the experience of the block, celebrating the vibrancy of Fulton Street with large windows that provide views into the residential entrance and commercial storefronts. A neighboring parking lot allows the mid-block site to integrate features that are usually reserved for corner lots, such as increased light and air along lot-line windows, and the design of each unit serves to highlight these unprecedented views and visibility. A second floor roof terrace, available for use by all tenants, strengthens this connection to the outdoors, as well as to neighboring apartment buildings and the street below. In addition to anchoring and activating the block, The Garnet’s design creates housing that feels expansive and liberating, rather than constrained by its affordability.
▼公寓室内,interior of the apartment © Brett Beyer
该项目涉及多个机构的批准并整合了多种可持续策略,包括ULURP申请,以及企业绿色社区标准等。项目已于2021年3月投入使用。
The project involved multiple agency approvals, including a ULURP application, and the building integrates sustainable design practices following the Enterprise Green Communities criteria. The Garnet opened in March of 2021.
▼一层平面图,ground floor plan © Shakespeare, Gordon, Vlado: Architects PLLC
▼二层平面图,floor 2 plan © Shakespeare, Gordon, Vlado: Architects PLLC
▼三至九层平面图,floor 3~9 plan © Shakespeare, Gordon, Vlado: Architects PLLC
▼十至十一层平面图,floor 10~11 plan © Shakespeare, Gordon, Vlado: Architects PLLC
Technical sheet
Official Project Name: The Garnet
Location: Brooklyn, NY
Client: BFC Partners, SMJ Development
Architects/designers: Shakespeare, Gordon, Vlado: Architects PLLC
Design team: Amy Shakespeare, Mark Gordon, Ashima Chitre, Sean Kennedy
Engineers: Severud Associates (Structural), Skyline Engineering (MEP), Frank Seta Associates (Façade Consulting), United Spinal Association (ADA Consulting)
Project sector: Affordable Housing
Budget: $31 million
Square footage:106,686 sf
Project completion date: 2021
Photographers: Alexander Severin, Brett Beyer
{{item.text_origin}}




