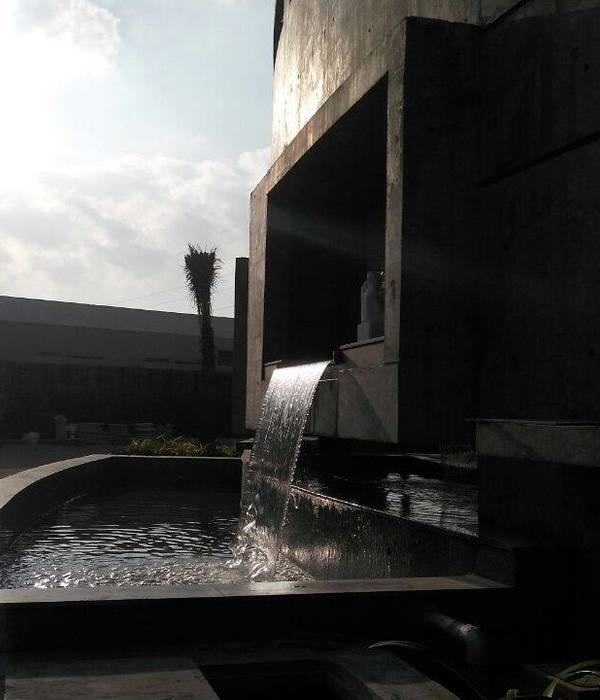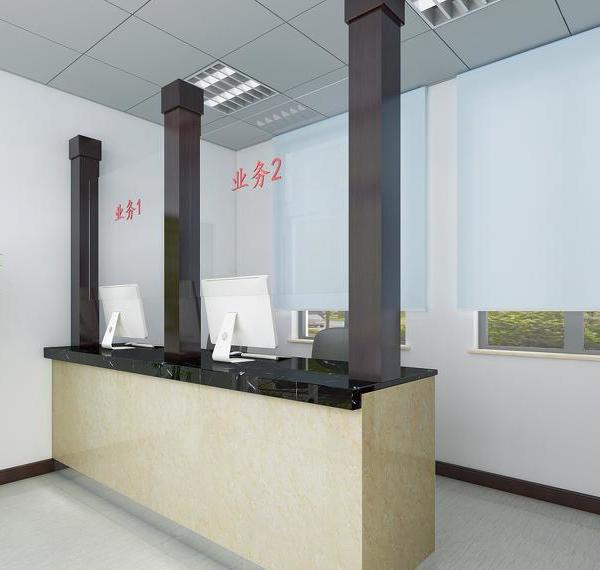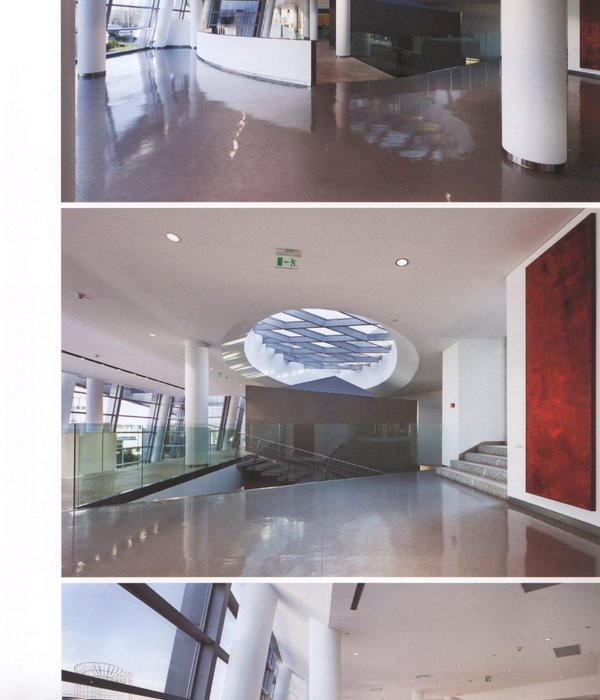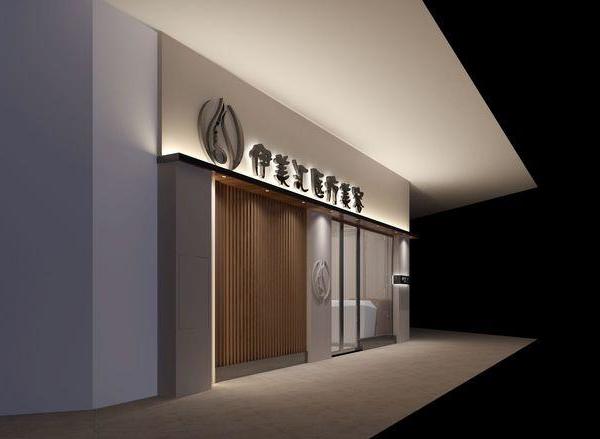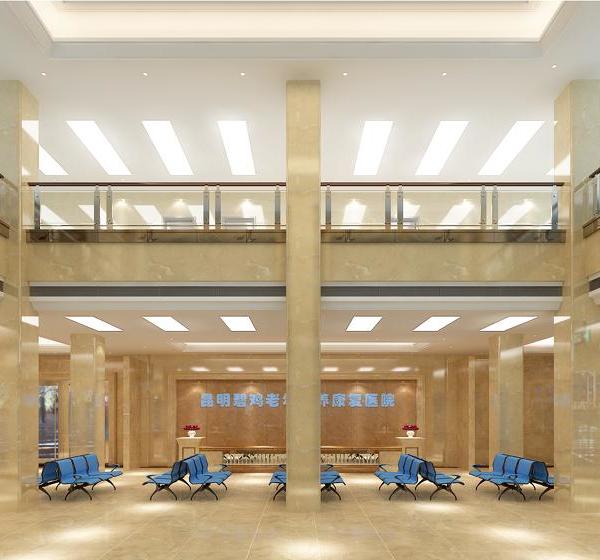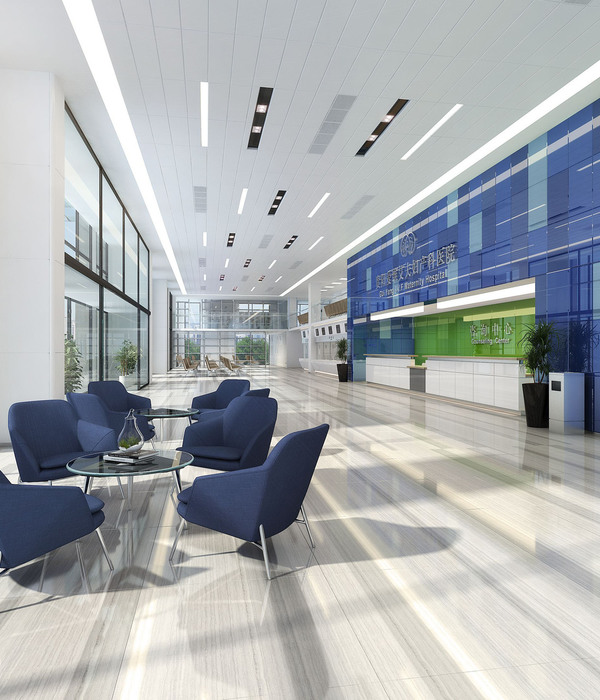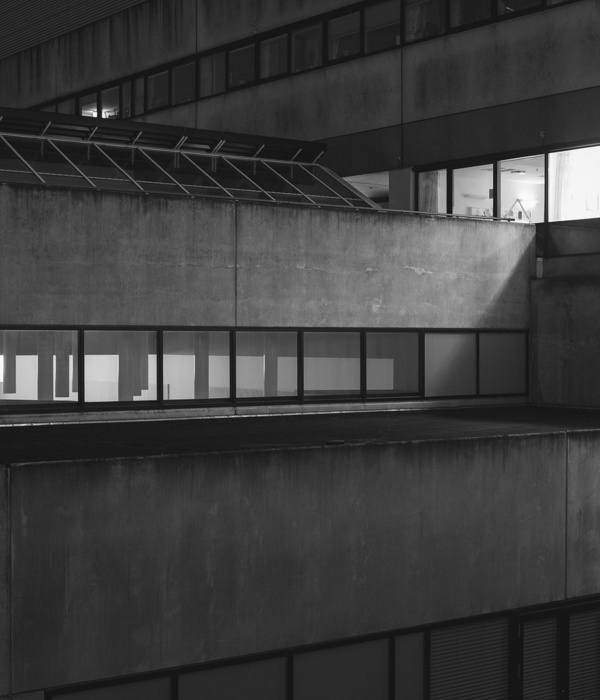Memphis Veterinary Specialists (MVS) is a referral-based veterinary practice with expertise in emergency surgery, exotic animals, orthopedics, oncology, dermatology, dentistry, and diagnostic treatment. The practice had outgrownits location in a retail shopping center and needed a freestanding building for their growing practice. Continuous 24-7 treatment and care for animal patients created programmatic needs that are very similar to a human hospital, including: treatment, surgery, specialty procedure rooms, recovery, and intensive care areas.During the architectural interview process, the client provided plans and exterior renderings of the building, drawn by their lead surgeon.
These drawings were used as evaluation criteria for the architect’s schematic design work. This dynamic provided the basis for the collaborative dialogue surrounding the building’s design. The client’s main goal was to provide an efficient work space for the staff that maximized their ability to care for their animal patients. Other goals for the project included: responsibility to a tight budget, an aggressive schedule, and the environment.
photography by © Jeffrey Jacobs
The building’s shape was created by reconciling the constraints of the site with the program. Interior spaces for surgery, specialty procedure, and support were wrapped around the main treatment area at the core of the building. The building’s cantilevered entrance and light monitors are oriented northward to provide optimal day lighting and to address the main access road. The landscape of the creek that borders the southwest portion of the site became a counterpoint to the building’s mass. Attention was given to how interior spaces viewed the creek and how a space could be made between the tree line of the creek and the building.
photography by © Jeffrey Jacobs
The building’s volume is broken into two primary parts: a concrete base with corrugated metal and storefront infill, and a weathering steel ‘cap’ that articulates the triangular shape and hovers above the main entrance.At the building’s base, the corrugated metal panels are used as a counterpoint to the glass and concrete panels. The darker color and heavier texture of the corrugatedpanelsallow themto recede from the lighter and more reflective surfaces of the concrete and glass.
The weathering steel cap is comprised of standing seam cor-ten panels, whose seams are oriented vertically to accentuate the volume of the parapet and second floor. The rooftop equipment is wrapped in perforated standing seam panels, to provide ventilation while enhancing the monolithic scale of the building’s cap.
photography by © Jeffrey Jacobs
Project Info :
Architects : Archimania Project Area : 18323.0 ft2 Construction Cost : $3.219.900 Owner/Client : Tobias and Associates Photographs : Jeffrey Jacobs Project Location : Cordova, Tennessee, United States
photography by © Jeffrey Jacobs
photography by © Jeffrey Jacobs
photography by © Jeffrey Jacobs
photography by © Jeffrey Jacobs
photography by © Jeffrey Jacobs
photography by © Jeffrey Jacobs
photography by © Jeffrey Jacobs
photography by © Jeffrey Jacobs
photography by © Jeffrey Jacobs
photography by © Jeffrey Jacobs
photography by © Jeffrey Jacobs
site plan
1st floor plan
2nd floor plan
section 01
section 02
section 03
section 04
rendering
material diagram
{{item.text_origin}}

