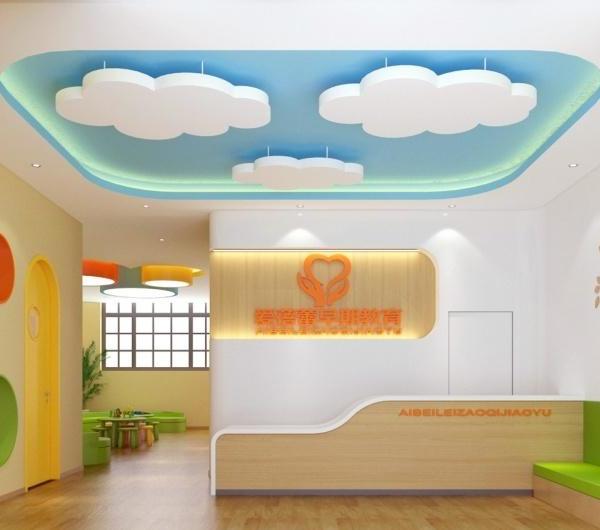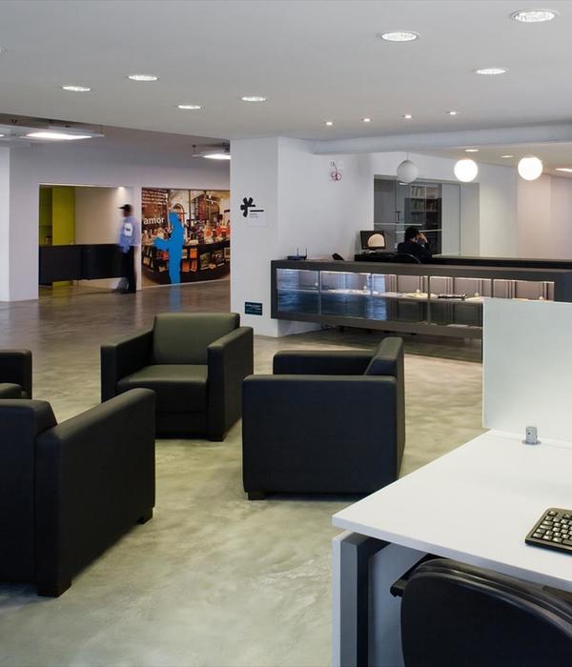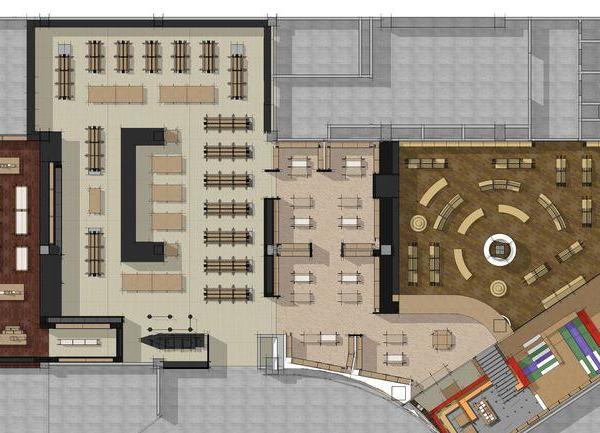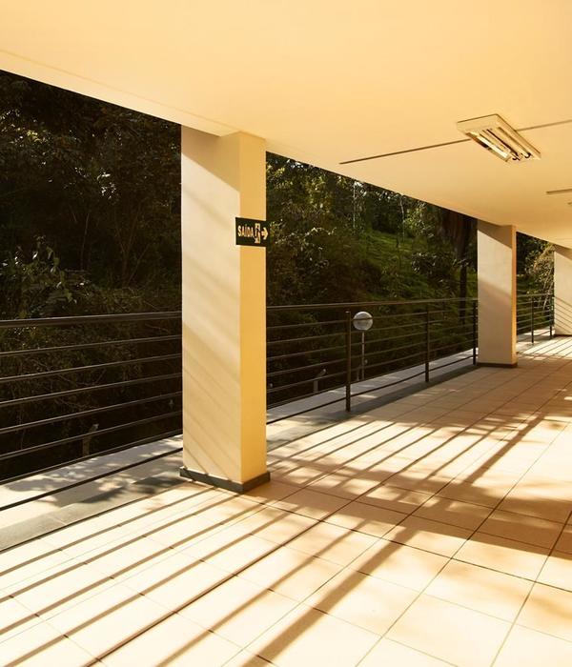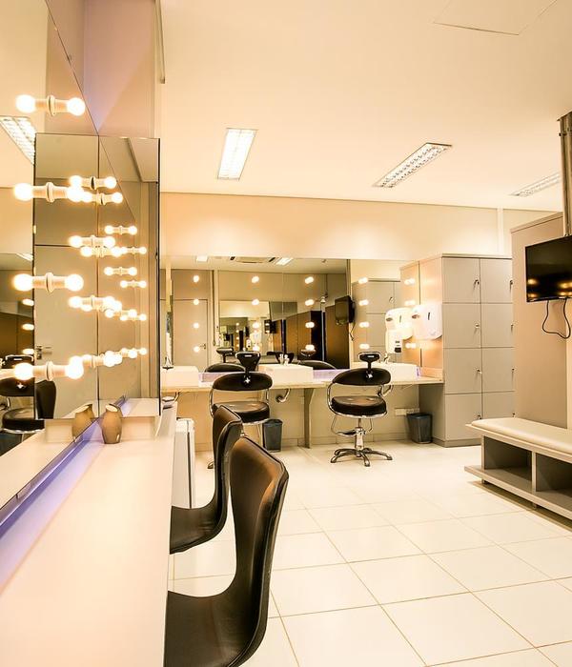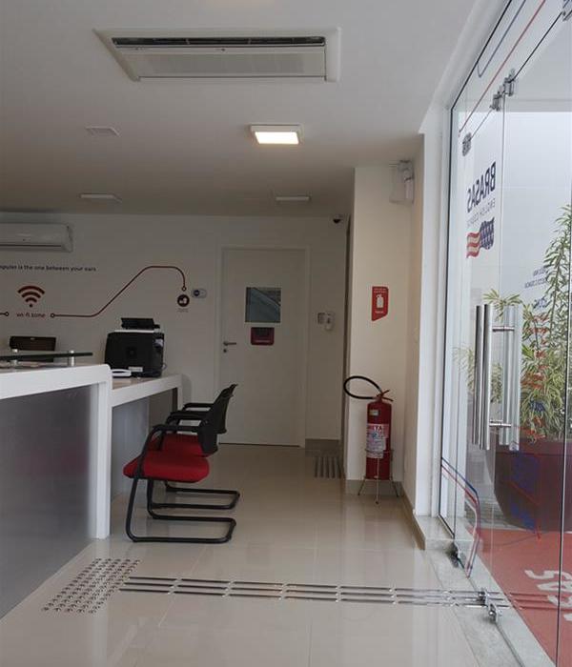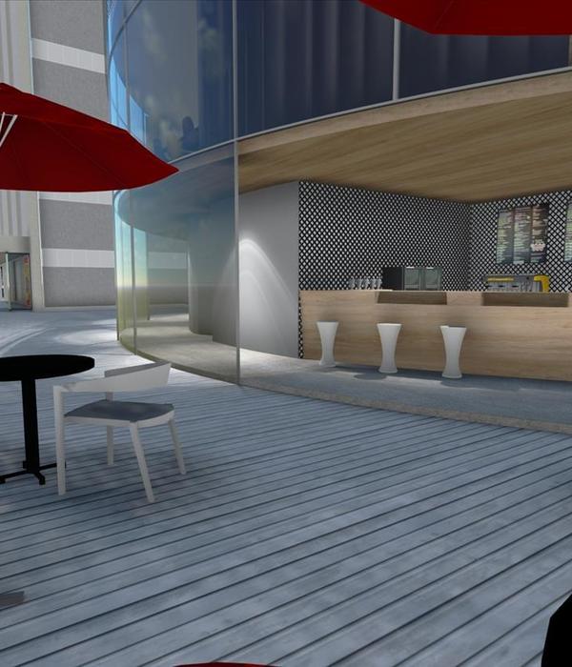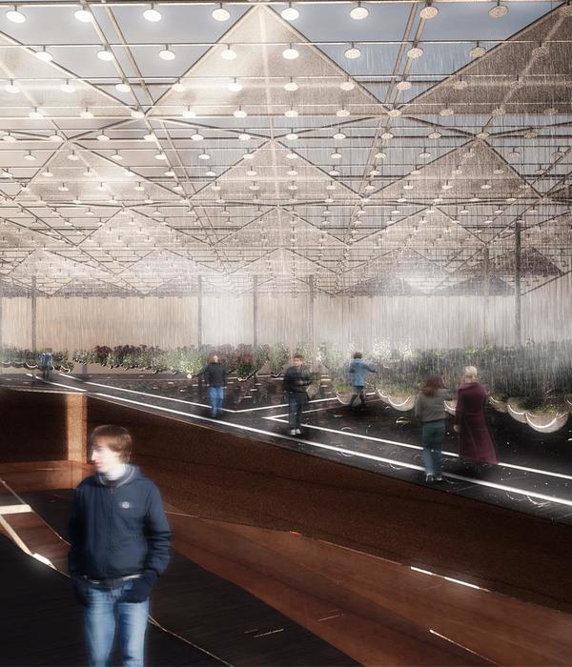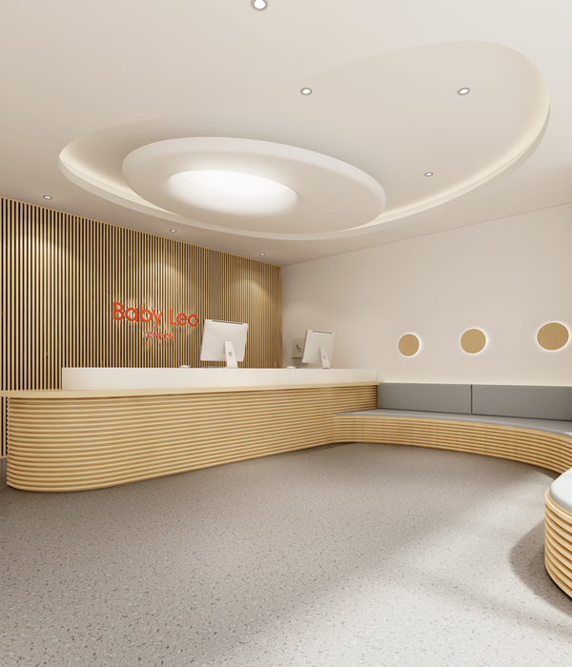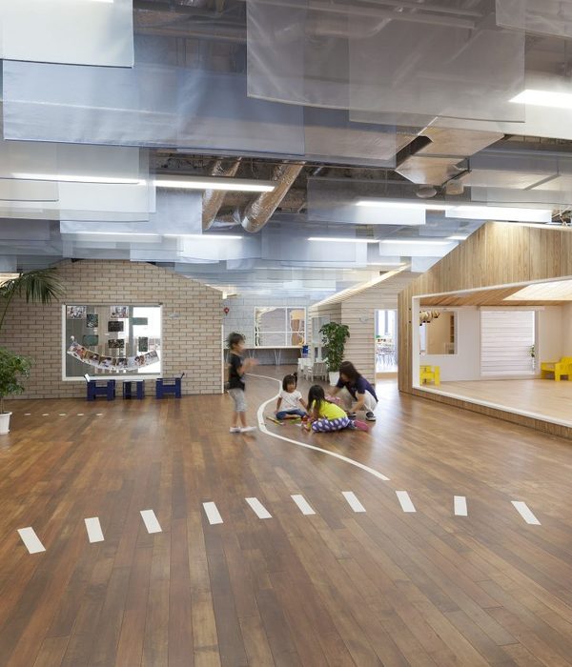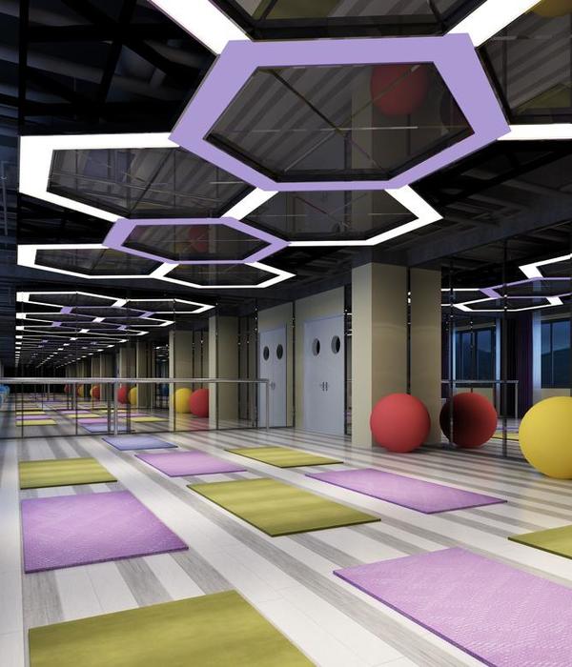Glück Landschaftsarchitektur: Architecture and landscape merges to form an expressive whole; the park’s landscape becomes part of the working environment while the working environment opens to the park. An amorphous layout characterizes the exterior around the buildings and creates a multitude of individual spaces and ambiences. Along the site boundaries, the transitions from inside to outside are constituted by ample planar shapes. Where the buildings and landscape meet the design language is projected into the landscape from within by architectural and spatial objects, such as water bodies, planted stands and terraces. Free and undulating shapes define the design shared by building and landscape from concept level to detail.
Location and context
The city quarter „Arabellapark“, is part of the district “Bogenhausen” in Munich which is characterized by the solitary office- and housing buildings from the 1970s and 1980s, as well as by an extensive greening of the area. From the initial concept of the competition entry for the new Arabeska office building through completion the general principle of „Working in Nature“ directed the design. The solitary shape of the building stands out from a heterogenic architectural context in the city quarter and is integrated into the surrounding park-like urban environment by its landscape design. The freely shaped office building with a separately positioned residential tower and nursery is situated away from the property boundaries and around a tree population worth preserving.
Green infrastructure and pathway layout
From the existing tree population single trees and diverse stands of trees create a green matrix that surrounds the buildings with varying density and intensity. The walking infrastructure flows around the existing and newly planted trees. The main pathway runs through the main building and its courtyard linking the office bloc to the public space and to the two entrance areas in north-south direction. The passage from Arabellastraße to Denningerstraße is dedicated as public access as part of the overall city quarter’s linking infrastructure.
Planting scheme and water bodies
The planted areas follow the principle concept with gently rounded shapes in an amorphous layout. Mixed borders consisting of ornamental grasses and perennials are set into an alternation of lawns and meadows. Along the western border of the site, a habitat strip is laid out as a single-season meadow with near-natural characteristics and structured with solitary wild perennials. Three large water basins are the main characterizing objects in the project. Connecting to the office building, the amorphous shape of the building itself is continued in the landscape by means of the three basins. The undulating activity on the water’s surface and the smooth overflow animate the areas around the building creating attractive common areas to meet.
Materiality
The amorphous lines and design language are clearly emphasized by the uniform bordering of the water basins, the edges of the coverings and the plantings with steel edges. The benches develop from the steel edges being folded from the vertical plane to the horizontal, to which wooden decking is applied. The paved areas consist of one homogenous colored and polished tarmac surface, that supports the amorphous layout as a backdrop and thus completes the overall impression of the landscaping.
Landscape architects: Glück Landschaftsarchitektur
Project Name: Arabeska | Bürogebäude mit Wohnturm und Kinderkrippe im Arabellapark
Client: Bayerische Ärzteversorgung, Anstalt des öffentlichen Rechts
Other designers involved in the design of landscape: Architects h4a Gessert + Randecker Generalplaner
Project location: Munich, Germany
Design year: 2008 – 2012
Year Built: 2012 – 2015
{{item.text_origin}}

