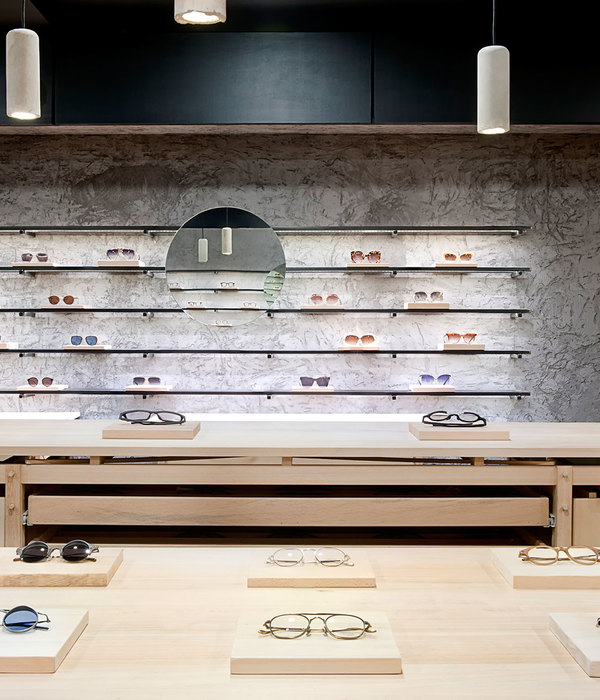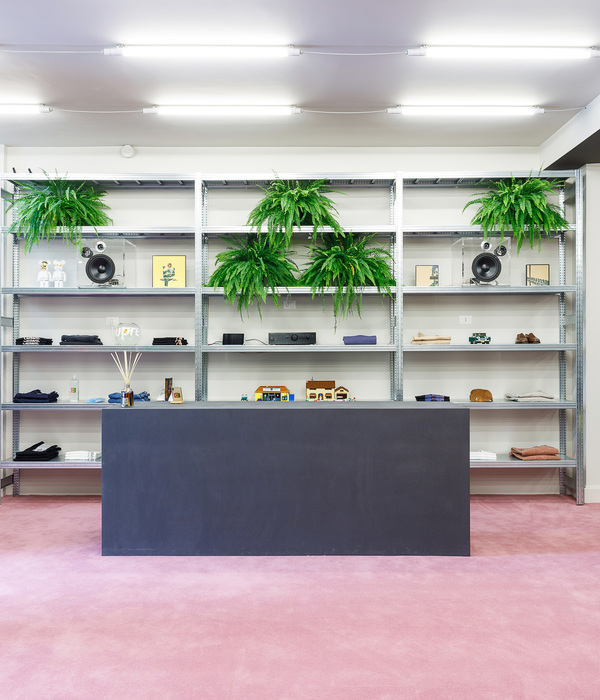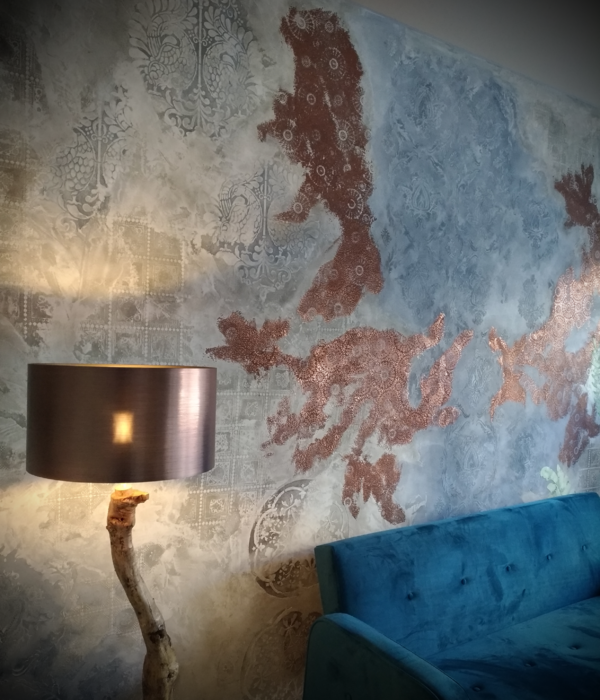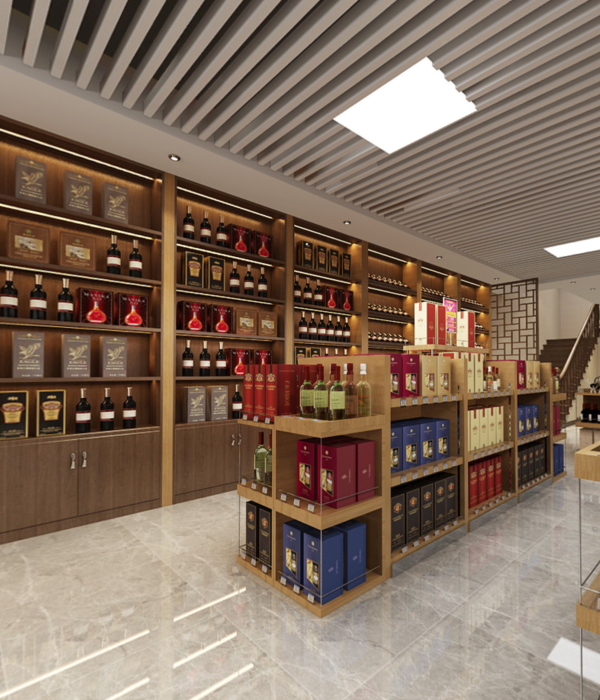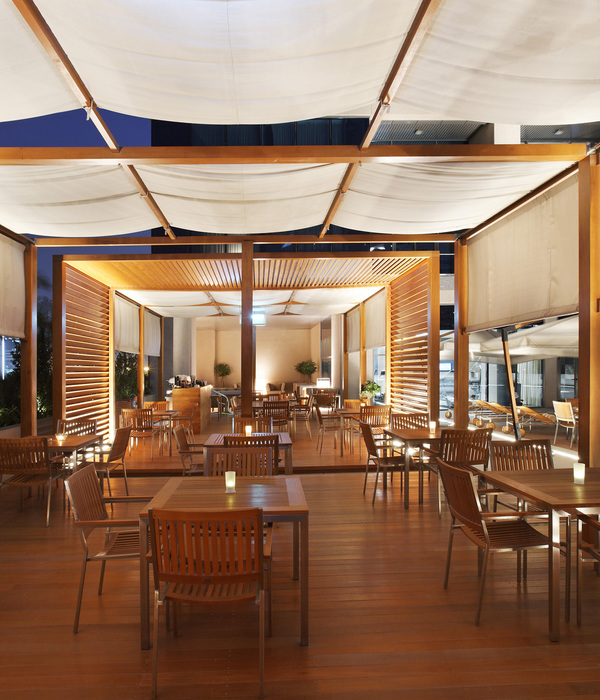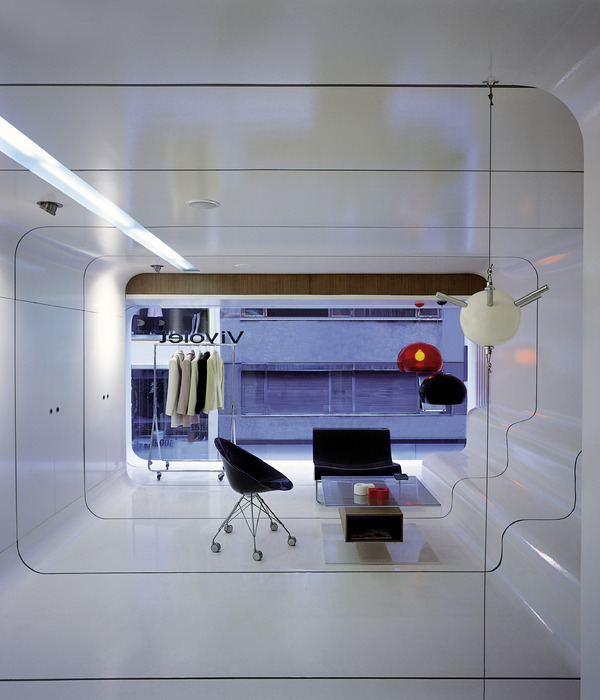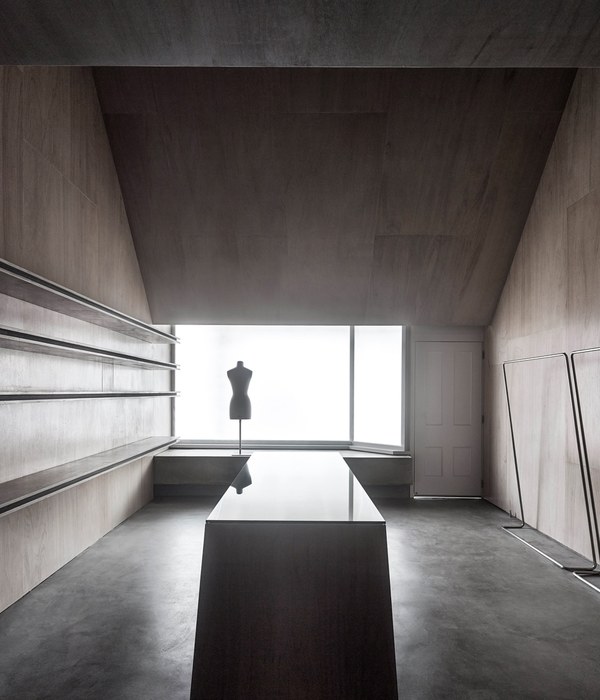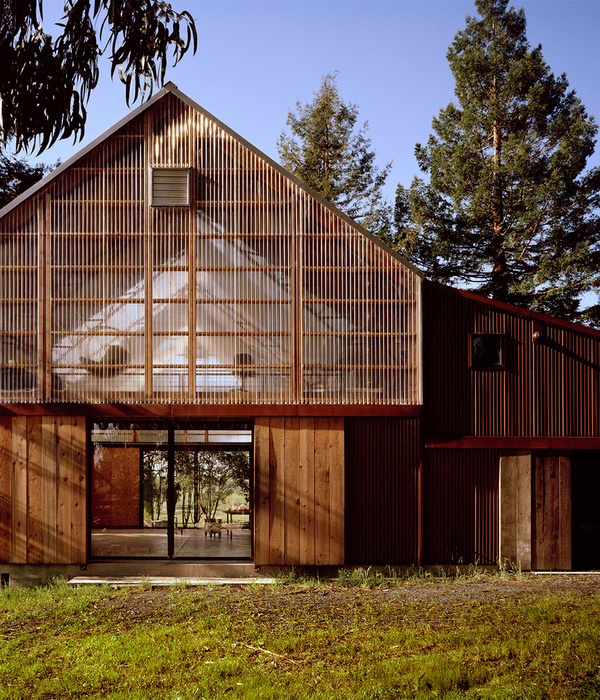Architect:ELENA CERIZZA ARCHITETTO
Location:Milano, Italy
Project Year:2016
Category:Shops
The Dicotomy between rough steel and eclectic interiors redefines the image of the new GUM Hair Salon. The aim behind the project for the third GUM SALON was to provide a different hairdresser experience, to welcome the clients into a space where the strong aesthetics of the brand and the typical elements of a hair salon would work in unexpected ways.
Finding the perfect location was the first step of the whole project. Since Gum is a growing brand, it needed to be established in a place able to host the salon under both logistic and stylistic points of view. The ideal setting was discovered in an early twentieth century building overlooking a typical Milanese courtyard. This beautiful apartment with a very distinctive classic appeal would provide the ideal container. The choice of the word 'container' is not undirected: The intervention in the new location aims to use it as a literal box. A very precious box to be preserved and remain primarily untouched.
With every room dedicated to a precise function, GUM invades them, using a form of tubular steel structuring, whose very rough and industrial nature contrasts with the elegant and antique wooden floorings, the cassettoni ceilings and the heavily decorated doors and windows frames. The differentiation is not solely based on aesthetic purposes. The structure redefines the axis of the rooms by rotating 45 degrees, following a precise analysis of the users flows, thus creating different interstitial corners which are used to host different functions: the hairdressing workstations, the storage area, the counter, the back office and so on.
All the necessary plumbing works remain superficial, hidden under temporary wooden platforms covered in black steel foil, thus elevating the areas devoted to washing and dyeing.
▼项目更多图片
{{item.text_origin}}



