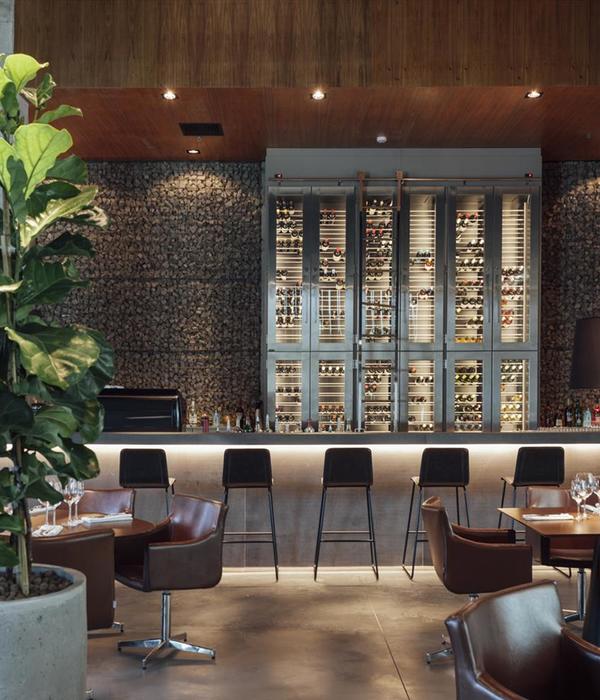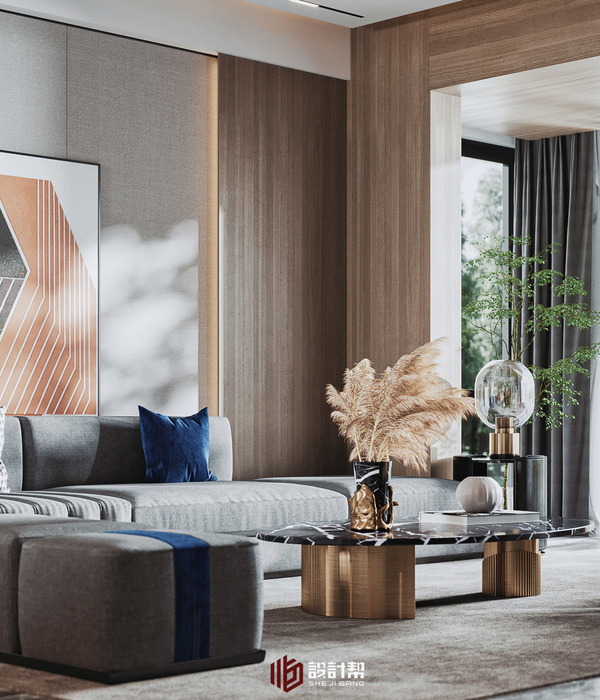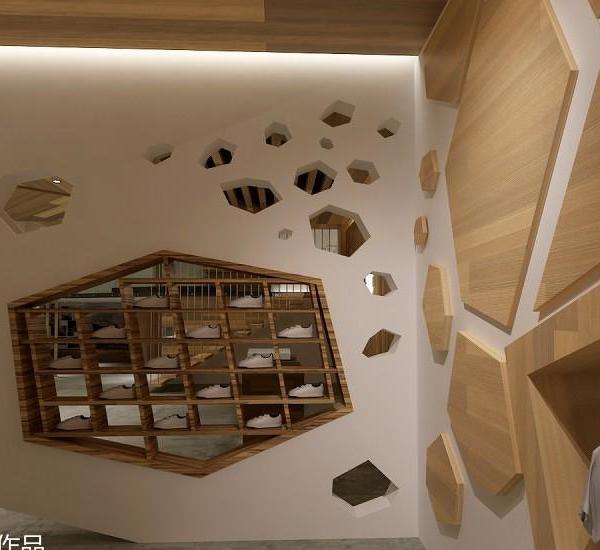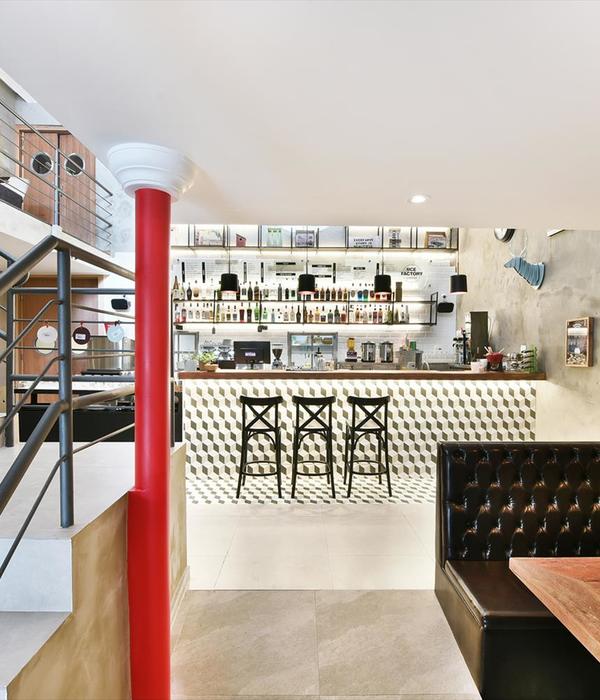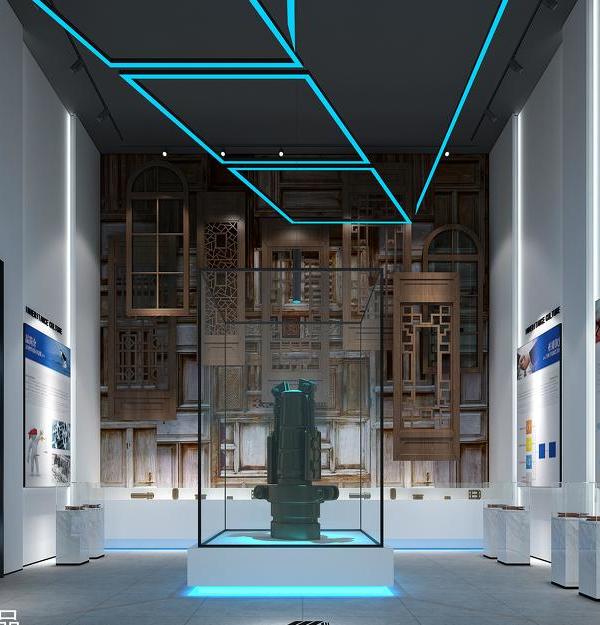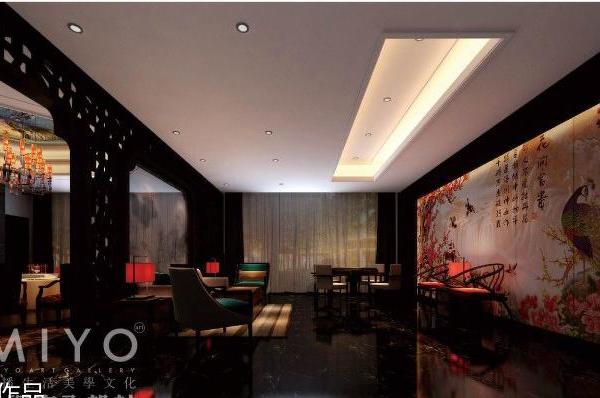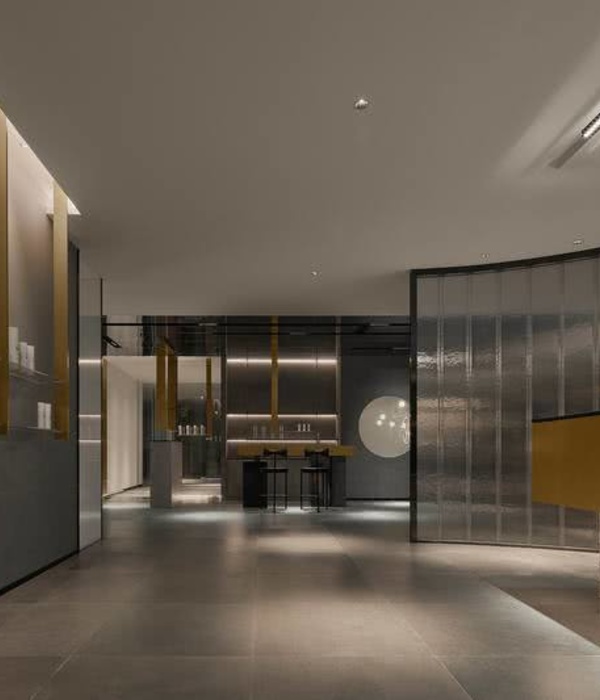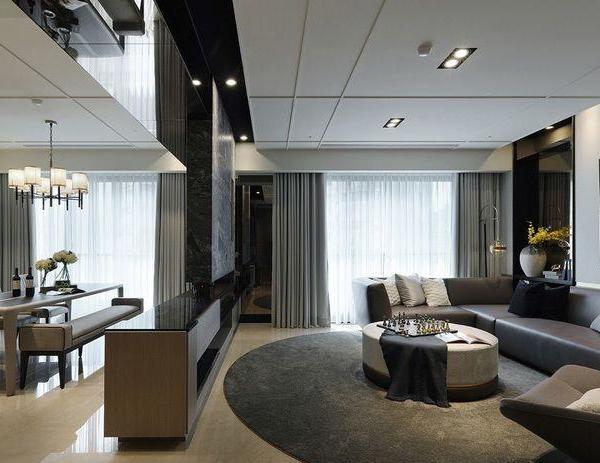“Stuttgarter Tor”是一个总面积1万平方米的地产项目,位于德国斯图加特南部Reutlingen的市中心,集住宅、出租、办公、诊所、餐饮等多功能设施为一体。IFG接受委托,为该项目中的住宅和办公部分各设计一个大堂。两个设计均要通过空间体验突出该项目的城市热点特征,但同时又要有所区分,用不同的设计语言来强调住宅与办公之间的差别。
T
he St
uttgarter Tor real estate project combines private
apartments, temporary living, office space, medical practices and gastronomy across 10,000 m² in the heart of Reutlingen. We designed one lobby for the commercial side and one lobby for the residential side of the building. They are designed to embody the location’s identity as an urban hotspot, while differentiating between residential and commercial through differing design idioms.
在住宅区的大堂部分,我们用折页式的墙体张贴印花无纺纤维壁纸,打造出一个不折不扣的都市丛林。再配以真实的绿植和一个沙发角落,使这部分大堂在邻里相遇和寒暄之间焕发出居家的舒适感受。信箱和空气过滤装置采用黄铜外观,其色泽和质感既是有趣的视觉元素,也凸显该设施的高端定位。在办公区的大堂,我们改用拉毛不锈钢材质制作墙面和电梯,旨在强调该区域的务实和专业性。
通过各不相同的气氛和材质,两个大堂虽然紧密相邻,但差异明显,分别符合两种不同功用的需求。
Which door would you choose?
I
n th
e
residential area, we created an urban jungle by using folding walls covered with a printed, non-woven wallpaper. Complemented by real plants and a seating area, the lobby becomes a meeting place with a homelike character. The letterboxes and room filter are made of brass, creating dynamic light refractions and a high-quality atmosphere. The commercial area, on the other hand, is characterised by wall and lift cladding of brushed stainless steel that radiates practicality and professionalism.
This differentiation in atmosphere and materials makes the adjacent entrances easy to distinguish, and their users are welcomed in the appropriate tenor in each case.
客户
Client
Sch
ö
ller SI GmbH
地点
Location
Reutlingen
Unter den Linden 4
状态
Status
已完成
Completed
(2020)
摄影
Photography
Philip Kottlorz
团队
Team
Arsen Aliverdiiev
Gunter Fleitz
Peter Ippolito
Andrea Martinez
Isabel Pohle
Mario Rodriguez
Markus Schmidt
Simranpreet Singh
Nadine St
ö
ckle
版权
Copyright
Ippolito Fleitz Group
{{item.text_origin}}

