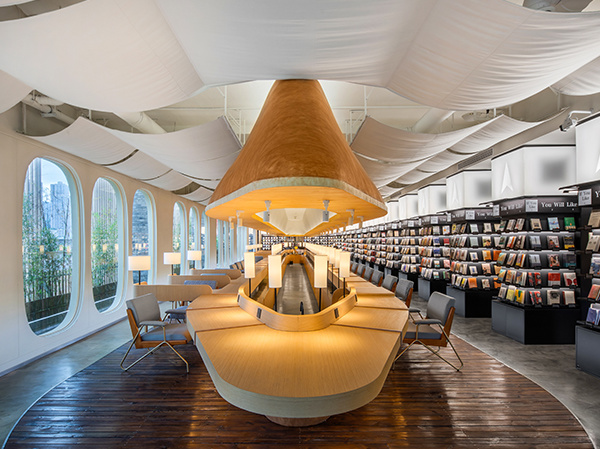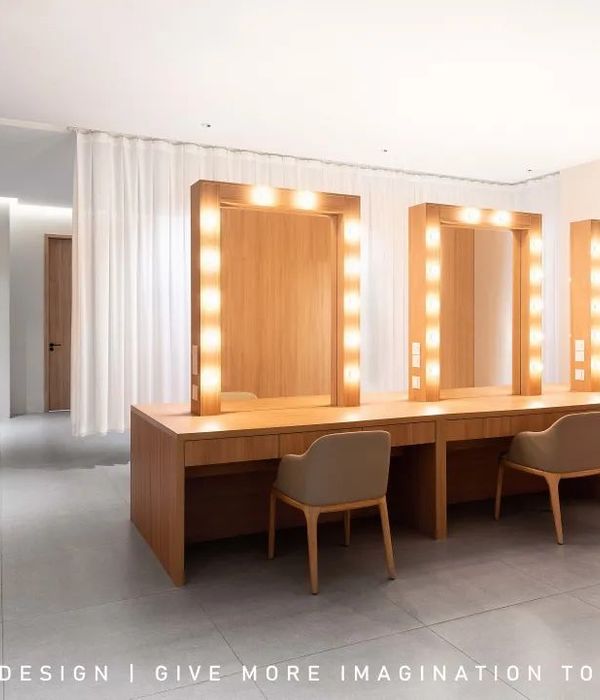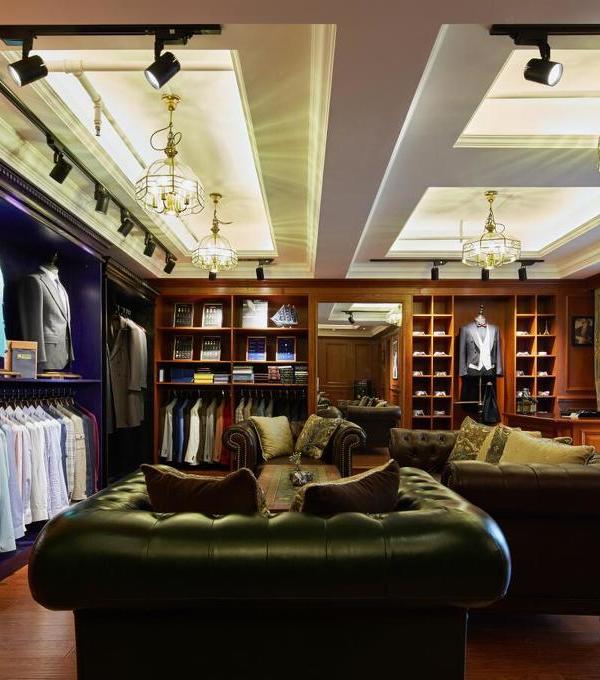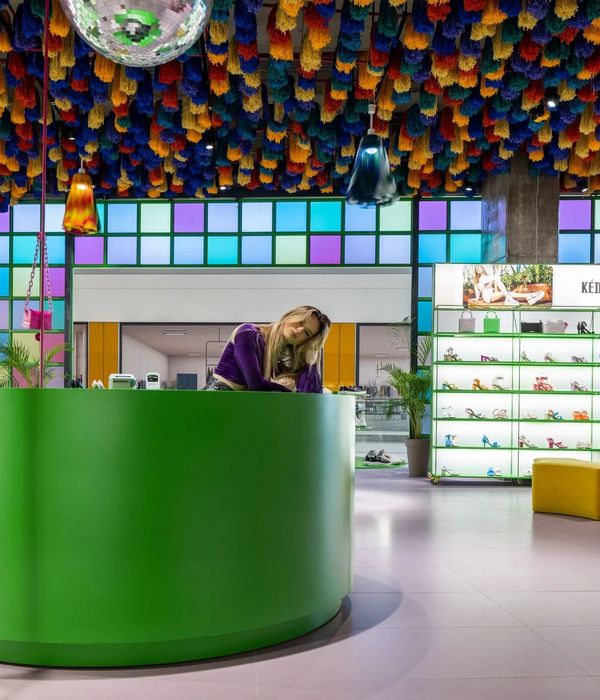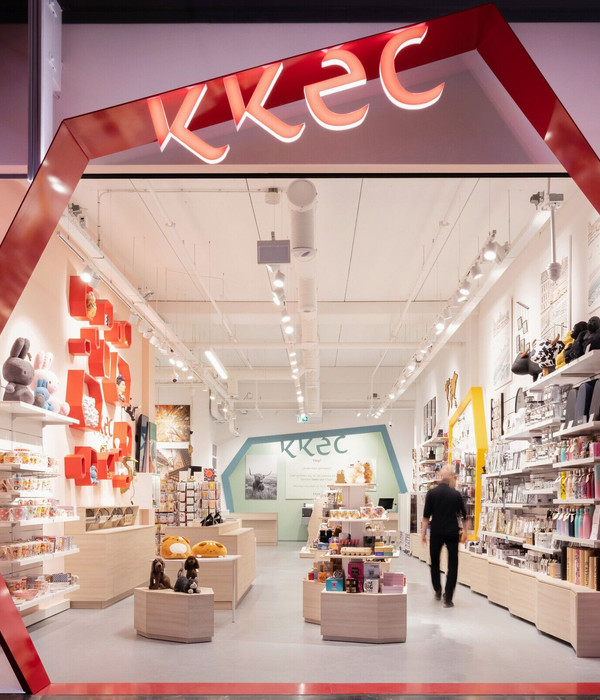江苏智造园 7 号楼 V+ Salon | 古老工业遗址的新生艺术沙龙
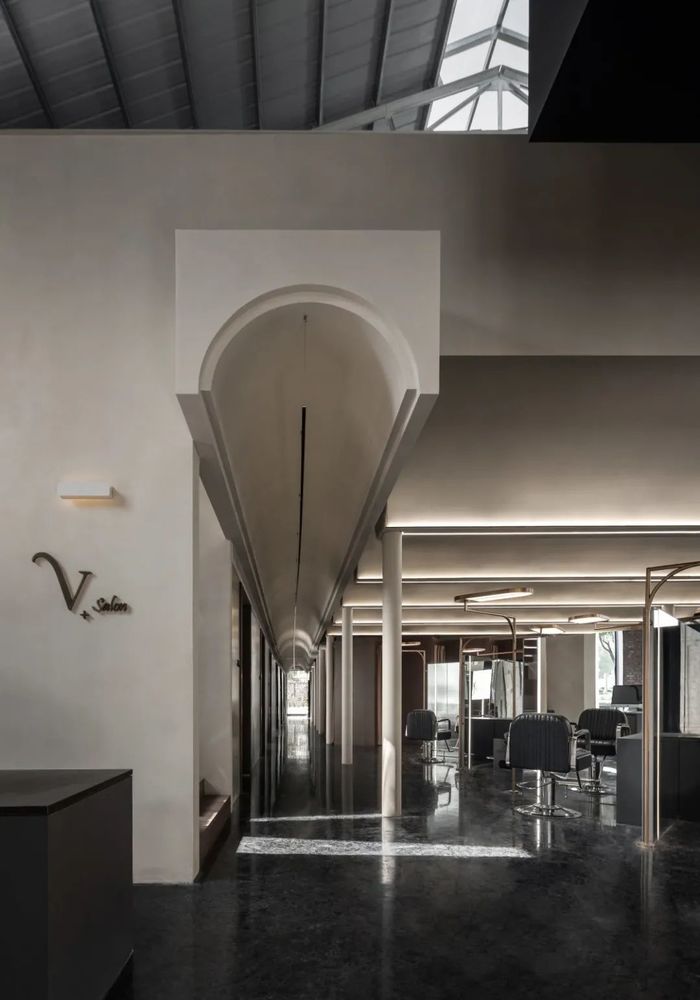
项目背景,Project Background
项目位于南京市兴隆大街,江苏智能制造新都市产业园(江苏智造园)7号楼,原为南京第二机床厂有限公司,是南京老牌明星工业企业,一度见证了荏苒时光中南京这座古老而美丽城市的发展。7号楼原建筑场地保留了浓厚的工业气息,红砖墙与裸露的混凝土,粗犷而硬朗。改造方案希望在尊重现状的基础上进行商业化更新,打造具有辨识度的沙龙空间,让空间恰如其分的融入具有历史感的肌理之中。
The project is located in building 7, Jiangsu Intelligent Manufacturing New City Park, Xinglong Street, Nanjing. The project building used to be a well-known industrial workshop of Nanjing. The renovation design hopes to carry out commercial renewal based on full respect of the historical context.
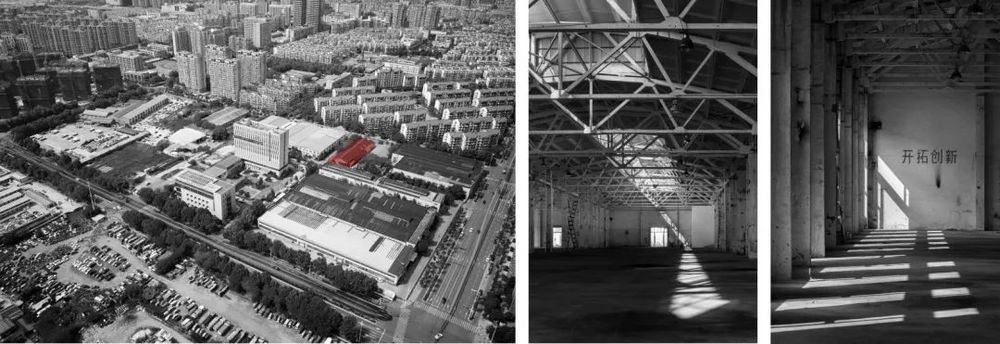
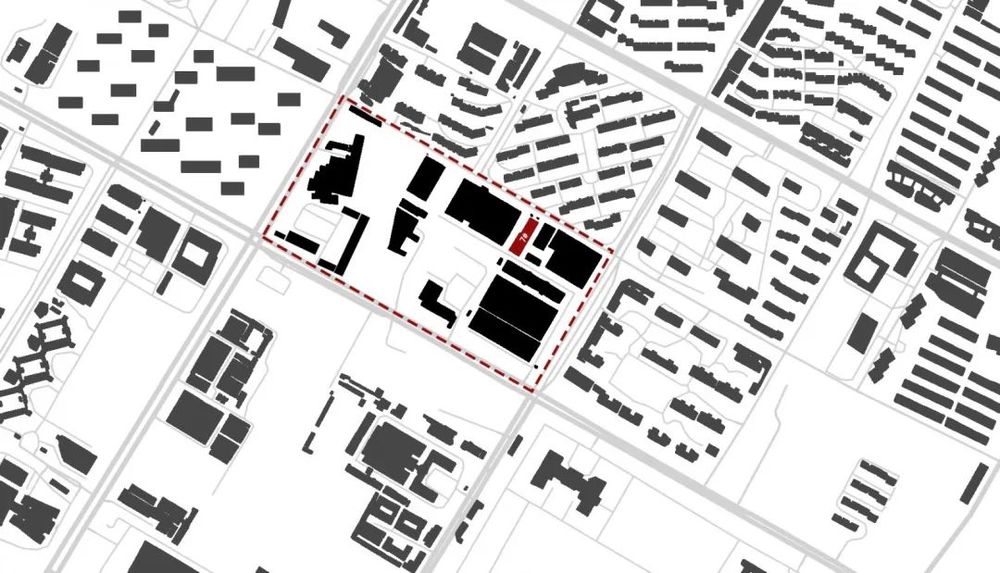
建筑原状,The original state of the building
项目功能可分为外向型和内向型两个功能空间,外向型功能空间涵盖美发、培训、摄影、咖啡等,内向型功能空间包括内部办公及接待,以多业态呈现完整且功能复合型的艺术沙龙新模式。
The function of the project can be divided into two functional spaces: extroverted and introverted. The extroverted functional space covers hairdressing, training, photography, coffee, etc., and the introverted functional space includes internal office and reception, presenting a complete and multi-functional art in multiple formats. Salon new model.
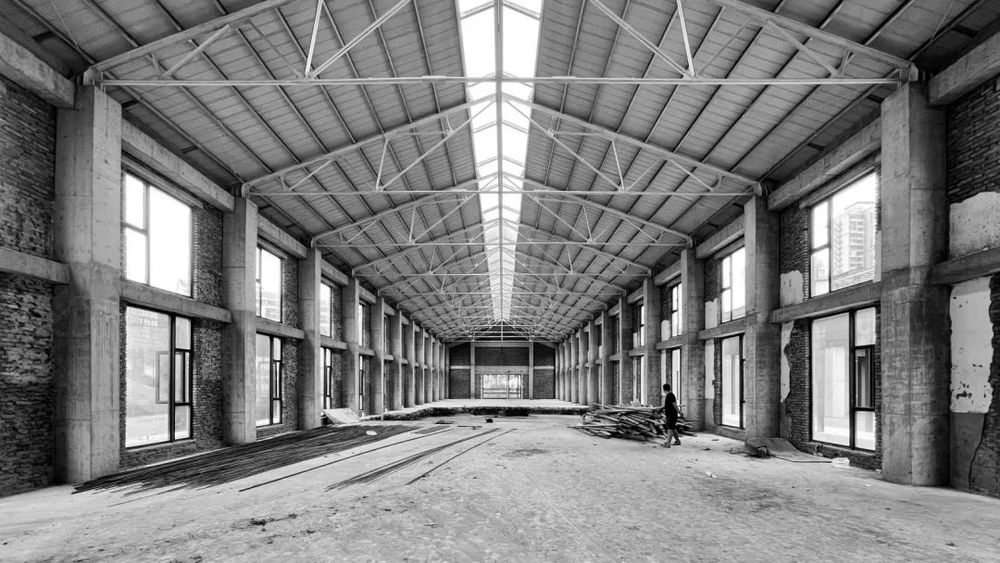
室内空间,Inner Space
改造方案引入了两个“盒子”,并用黑白两色进行定义,分别对应相对开放的外向型功能空间和相对封闭的内向型功能空间,将形式与功能完美结合。
Two "boxes", colored in black and white, are introduced in this renovation project, which respond to the open extroverted functional space and the private introverted functional space respectively, combining form and function perfectly.
施工过程-新加入钢结构体系,Construction process - newly added steel structure system
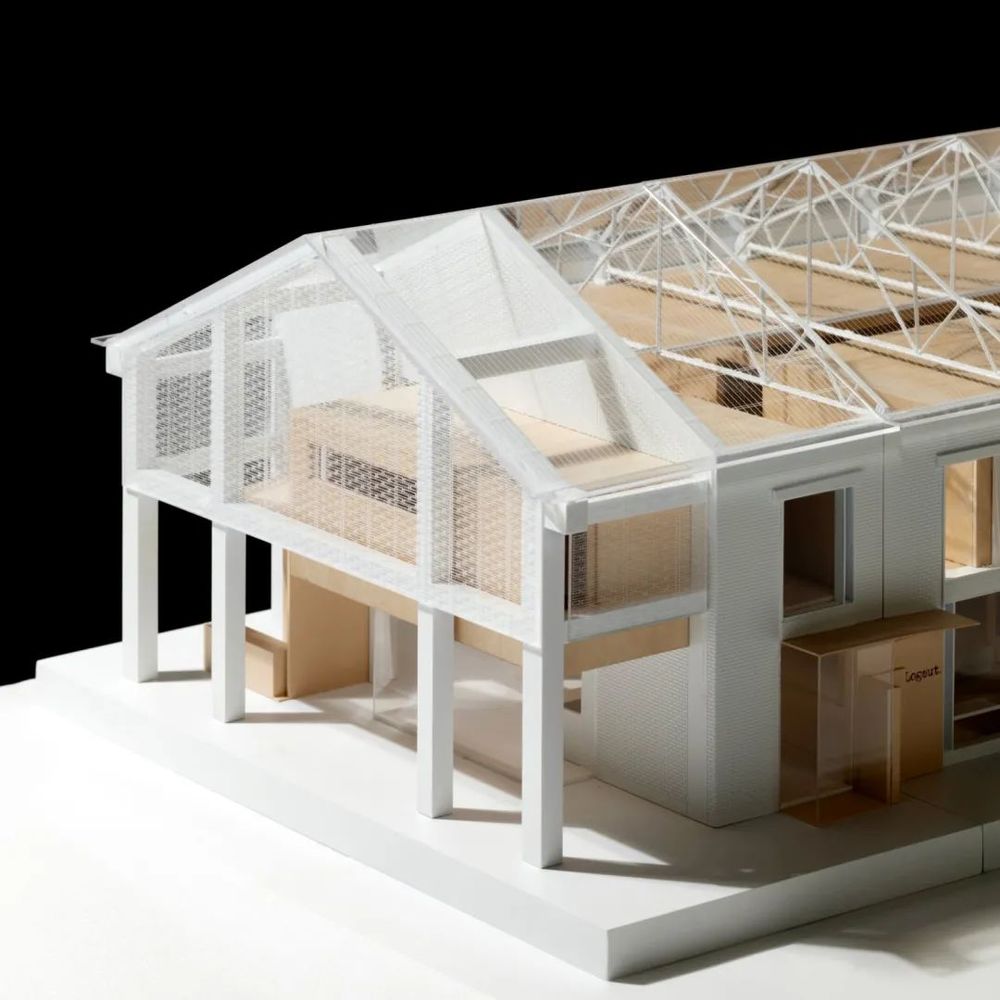
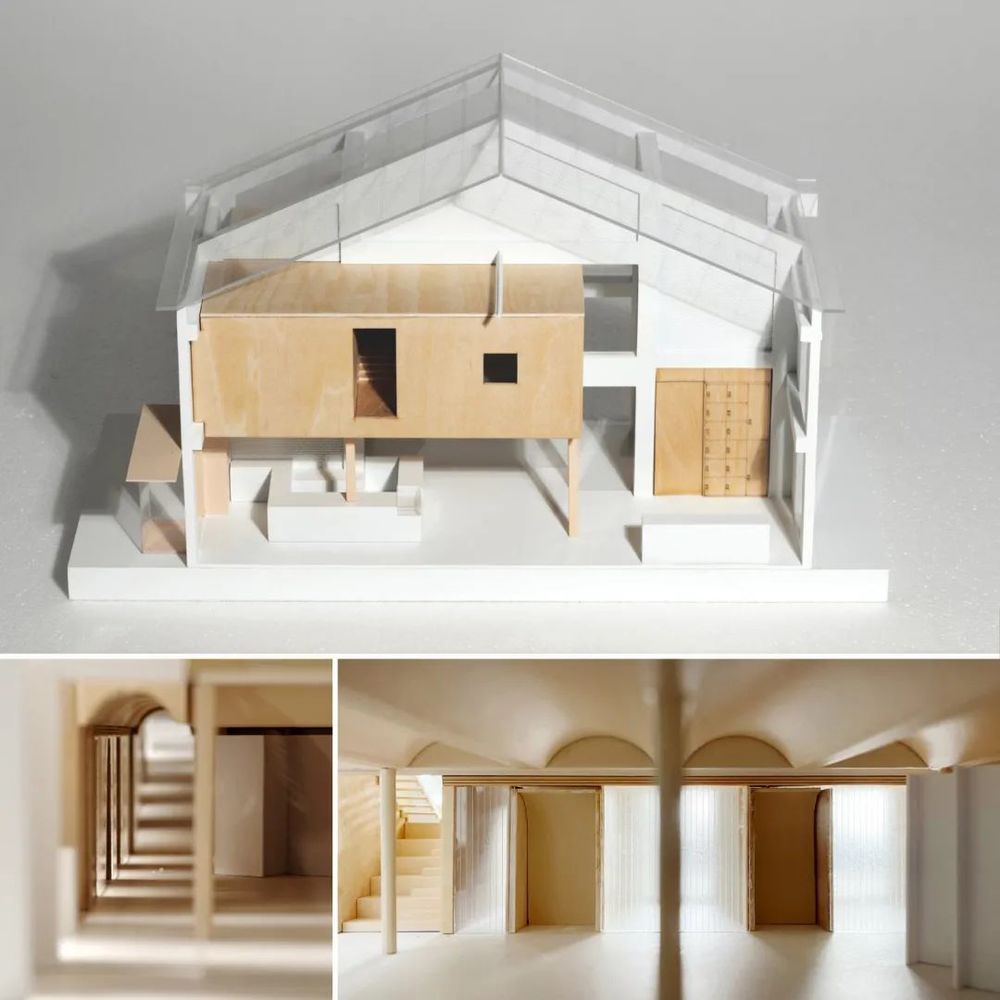
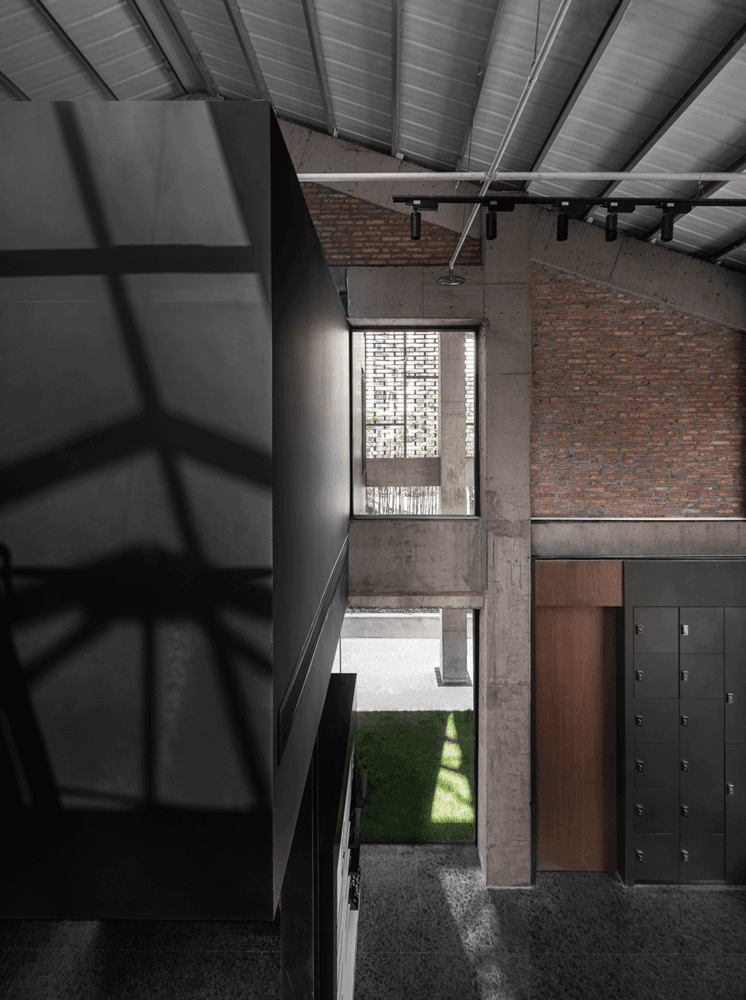
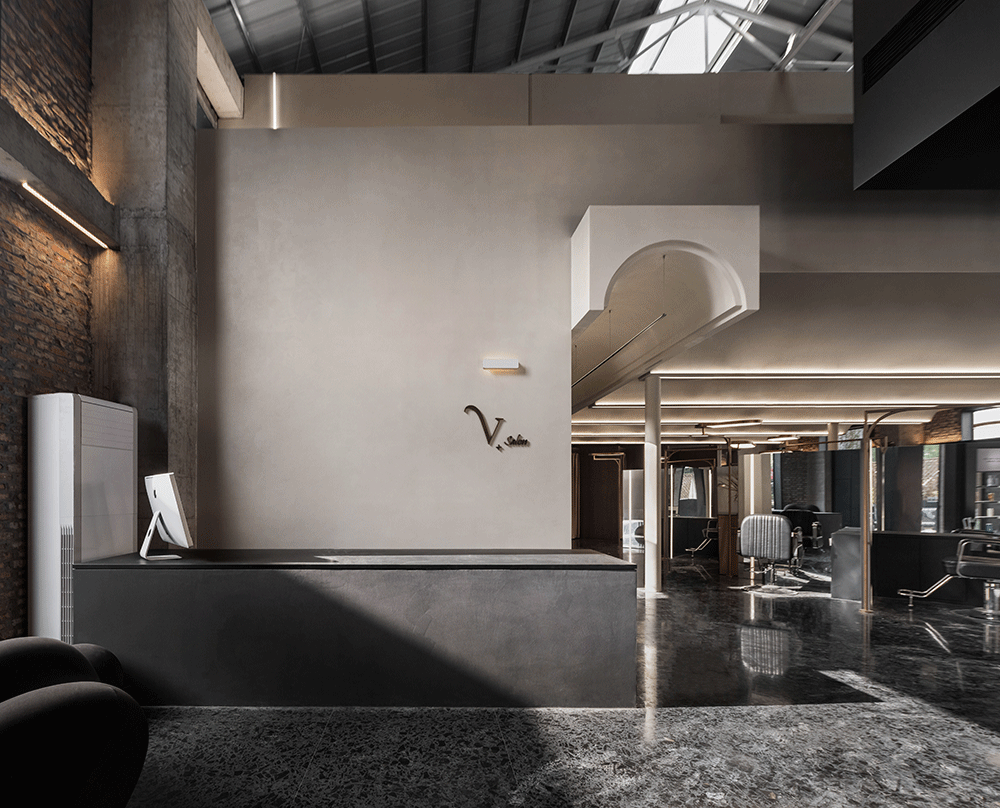
外向型的“盒子”将美发、咖啡、休闲空间灵活混合,以艺术功能为核心导向,在室外开放的休憩区与室内的共享区域构成了一个外向型的使用界面。内向型的“盒子”处于一个被包裹的状态,形成一处适宜办公及洽谈的较为静态的共享空间,将办公及接待等功能嵌入其中,很好地满足了私密性需求。
Taking open art space as the design purpose, the extroverted "box" contains multiple functions flexibly, such as hair dressing, coffee and leisure space, forming a dynamic and positive interface within public spaces. The introverted "box", on the other hand, is in a relatively closed area, forming a static private space suitable for business negotiation. The office and reception functions are embedded in it, creating a quiet and comfortable atmosphere.
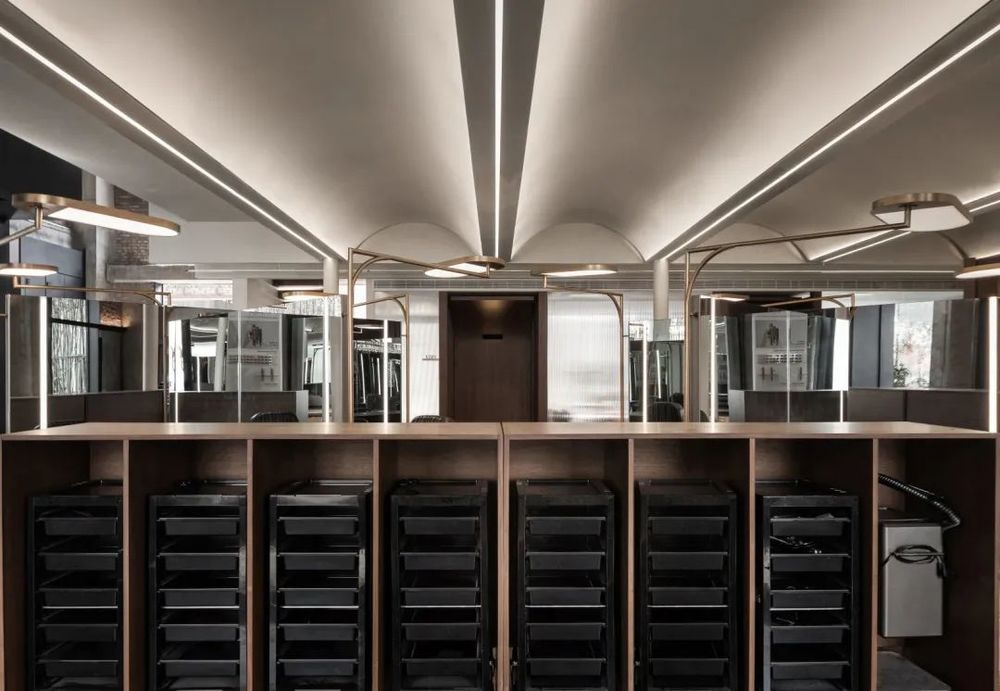
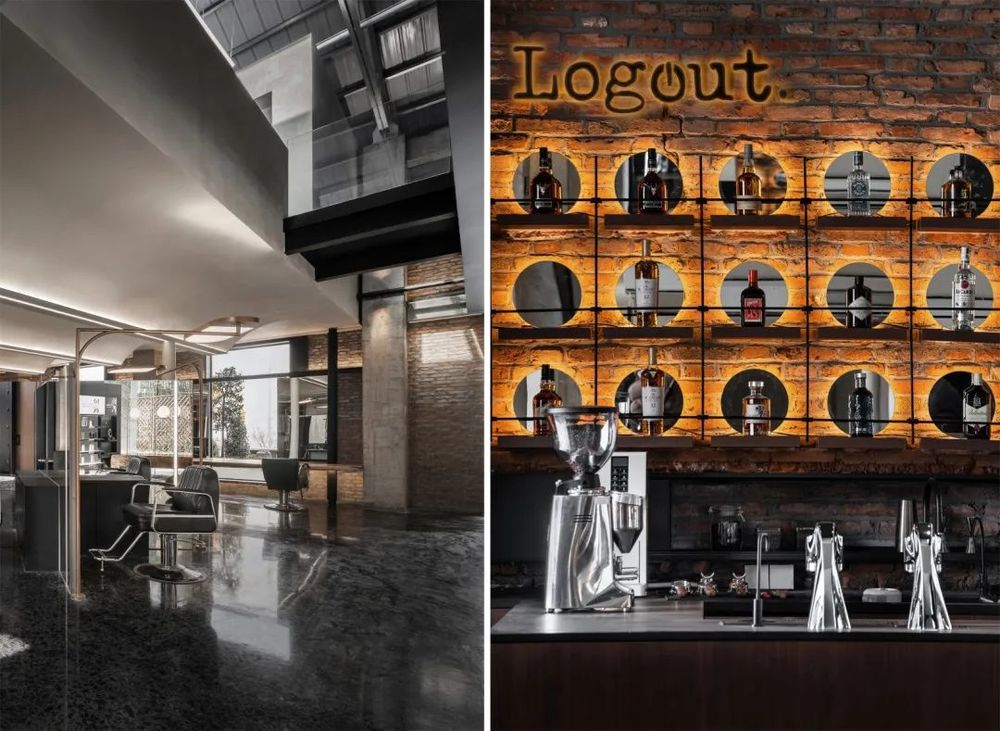
两个“盒子”之间的间隙空间,也是不同功能空间的过渡地带,充当各功能空间之间的中介,由天花板向下延伸形成模糊而有趣的半开放灰色空间,同时拟定了各区域的边界。
Acting as the transition zone of different functional areas, the gap space between the two "boxes" is where the artistry of space can be experienced. The gap space has the effect of gray space at the same time, drawing up the boundaries of each area. Its semi-open nature makes the integration of sharing and privacy more harmonious and natural.
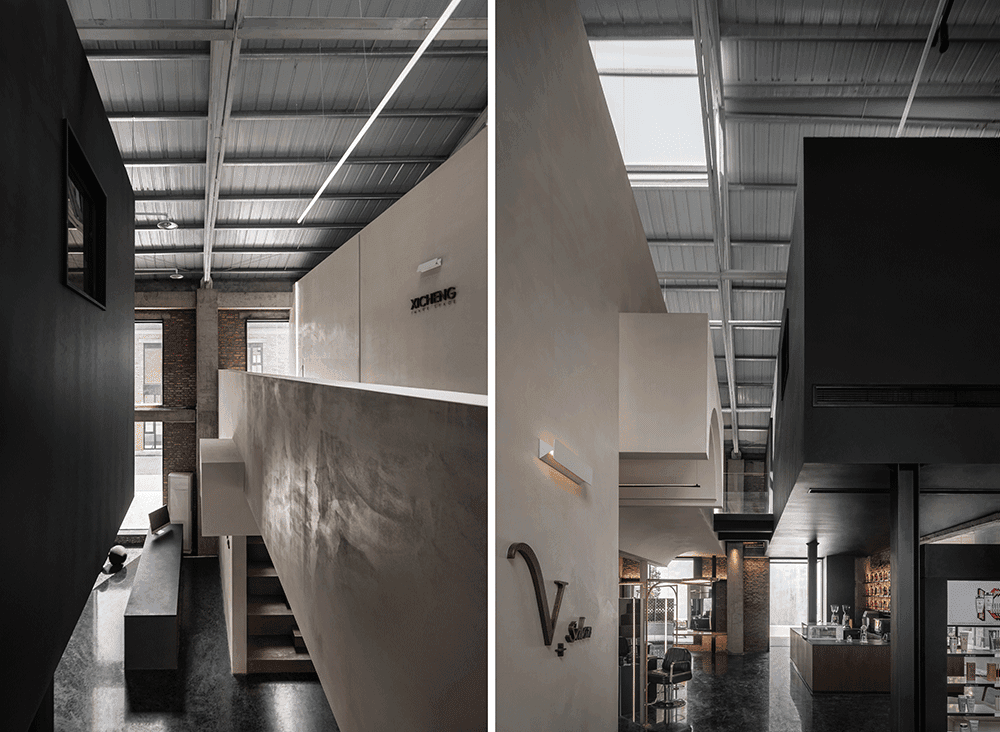
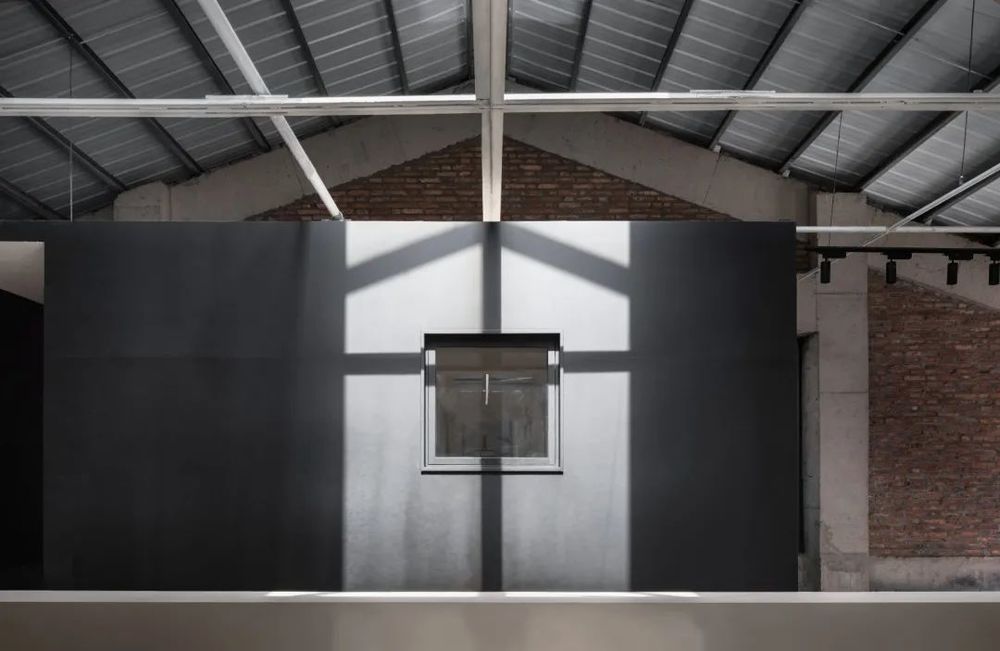
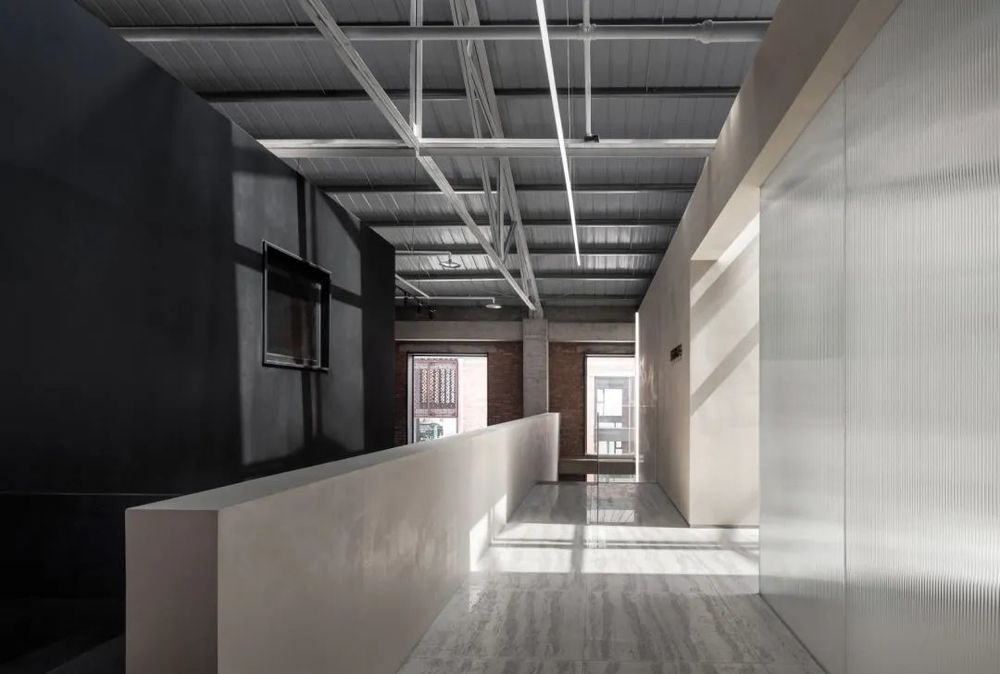
一条拱廊贯穿室内外空间,在空间上连接了功能区,如大厅、楼梯、理发区、VIP区和员工休息区。同时,在保留历史记忆感的室外空间,人们能透过拱廊的视觉引导,感受到室内环境在空间设计和功能布局方面的更新,形成新与旧的对话感。这条拱廊既串联内外,又将时间和空间融为一体。
An arcade runs through the interior and exterior spaces of the project, integrating space and time. For one thing, it spatially connects functional areas such as lobby, stairs, barber area, VIP area and employee rest area. For another, through the visual guidance of this arcade, people at the outdoor space, which is filled with historical memories, can feel the brand-new experience of redefined indoor spaces, and sense a dialogue of time between the old and the new.

施工过程-连续拱顶制作,Construction Process - Continuous Vault Fabrication
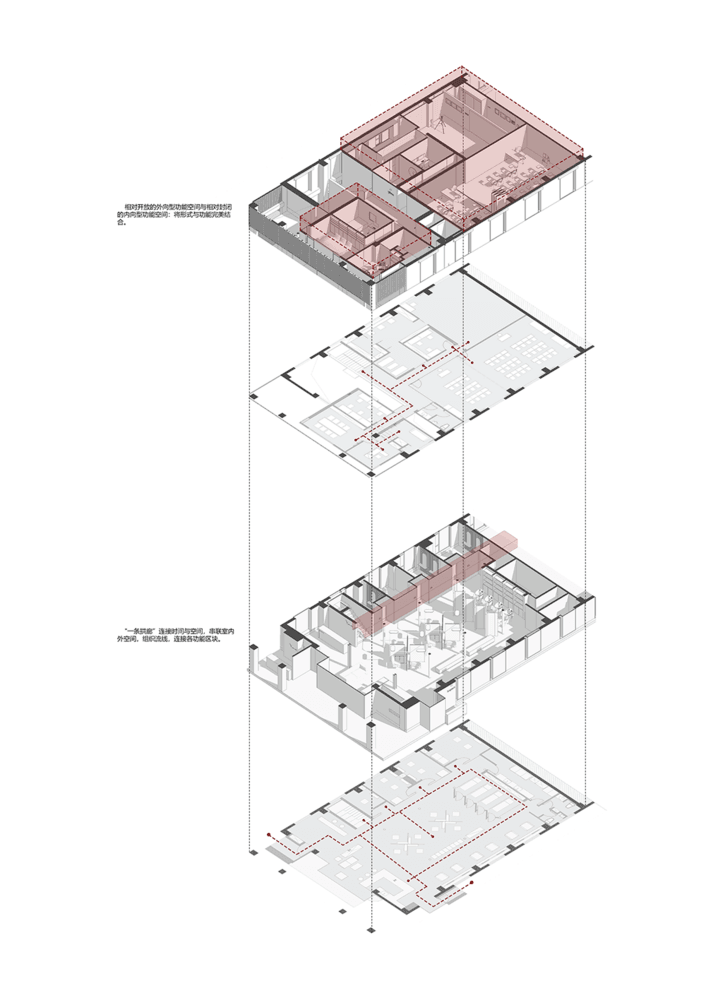
功能、动线分析,Function and dynamic analysis
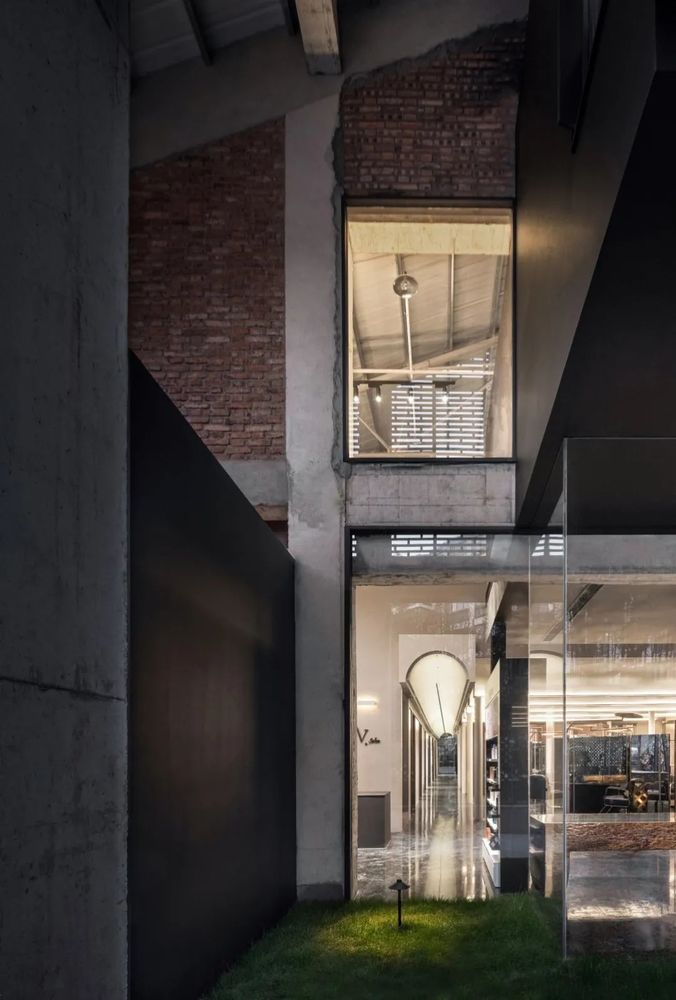
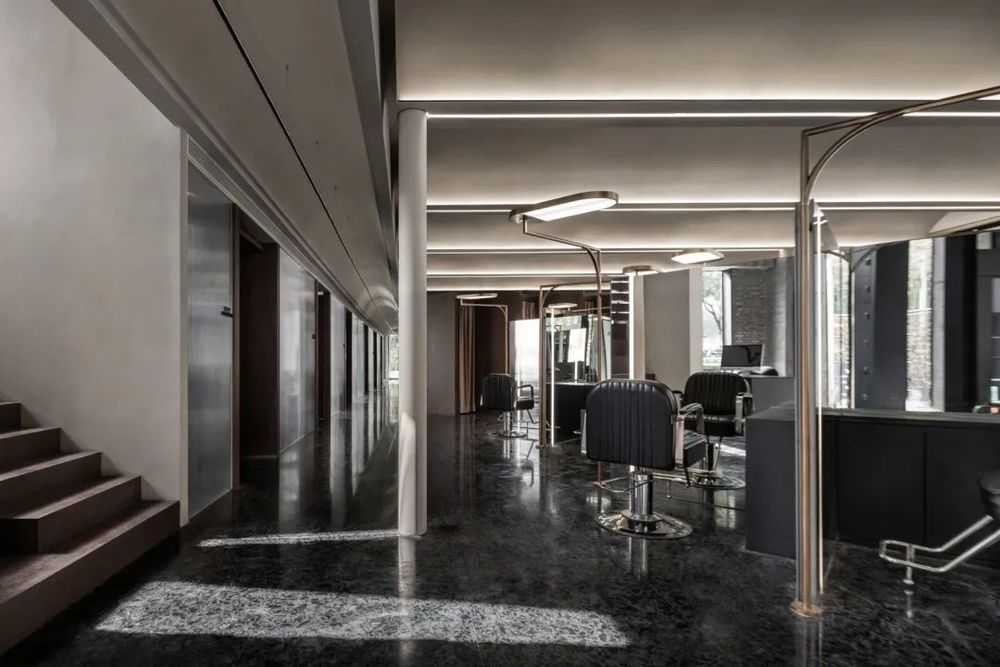
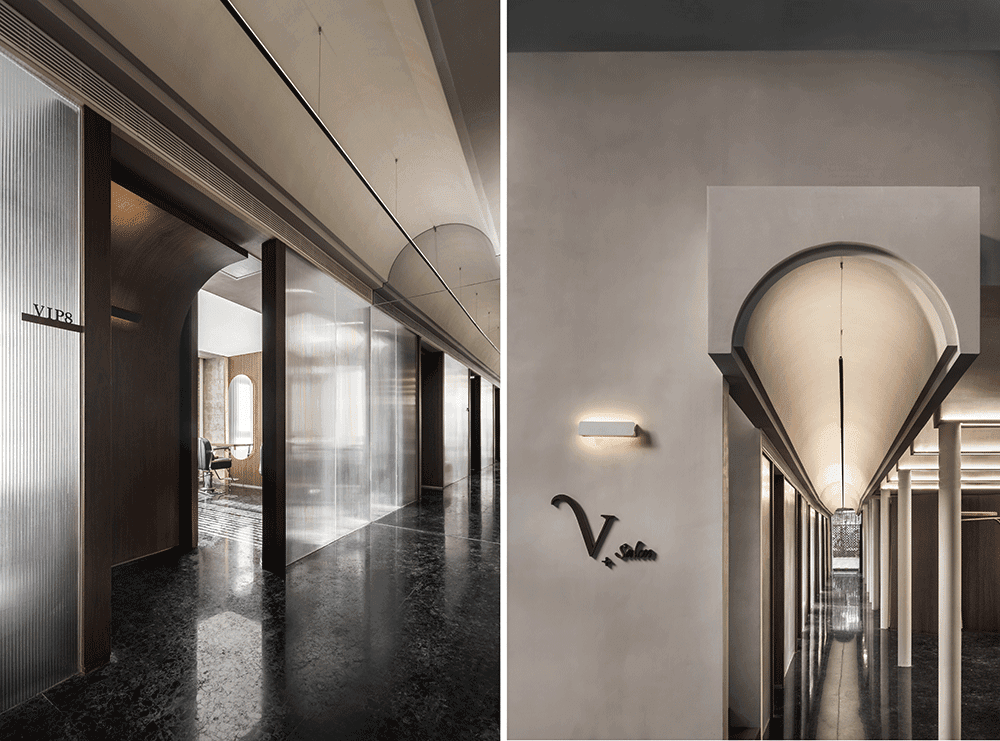
室内空间以黑白为主色调,配合钢板、水磨石打造粗糙的肌理感,塑造空间格调,融入现代时尚元素,点缀木饰面让空间更加轻盈。镜面元素的运用极大延伸了空间,形成视觉张力,搭配线条灯具,增强空间骨感。同时,选用符合空间格调与场所特质的家具,彰显空间主题与设计母题,进一步将室内空间的视觉要素融和为一体。
The interior space is mainly in black and white, using steel plate and terrazzo to create a rough texture, integrated with modern fashion elements, and decorated with wood veneers to make the space lighter. The use of mirrors, together with line lamps, greatly extends the space, forming visual tension of the inner space. Furniture conforming to the place characteristics is selected to highlight the space theme and design motif, and further integrate the visual elements of the interior space.
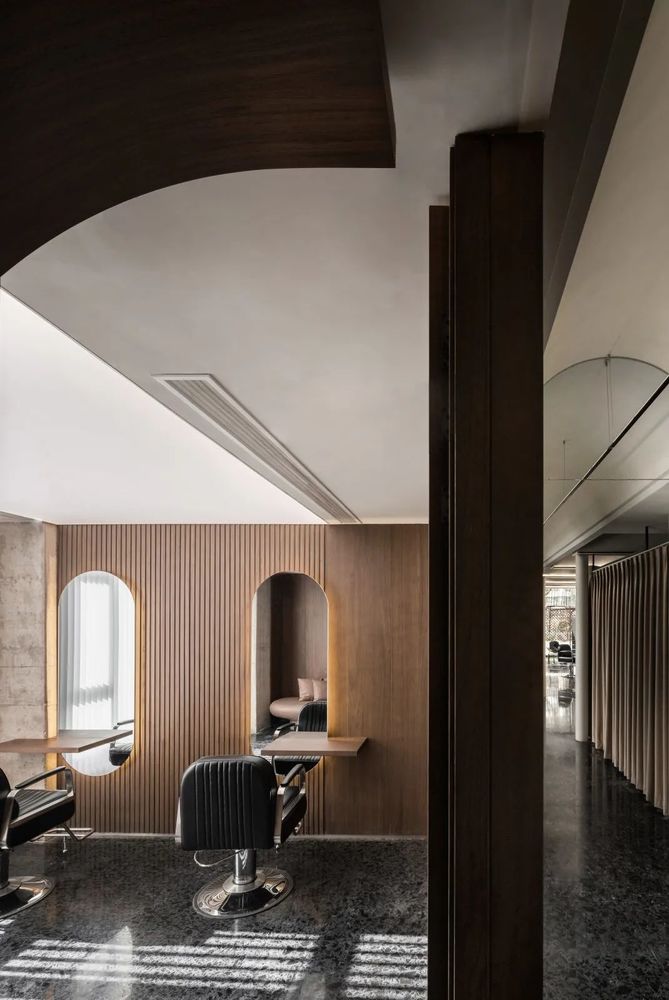

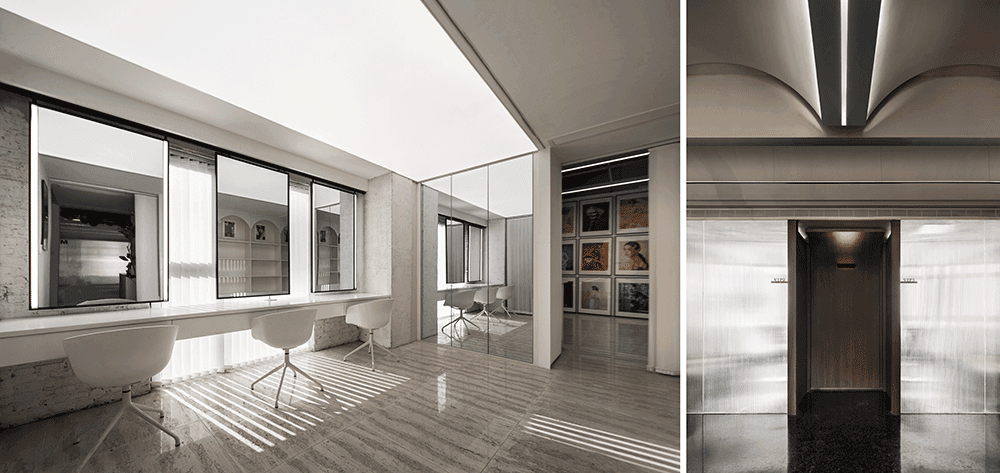
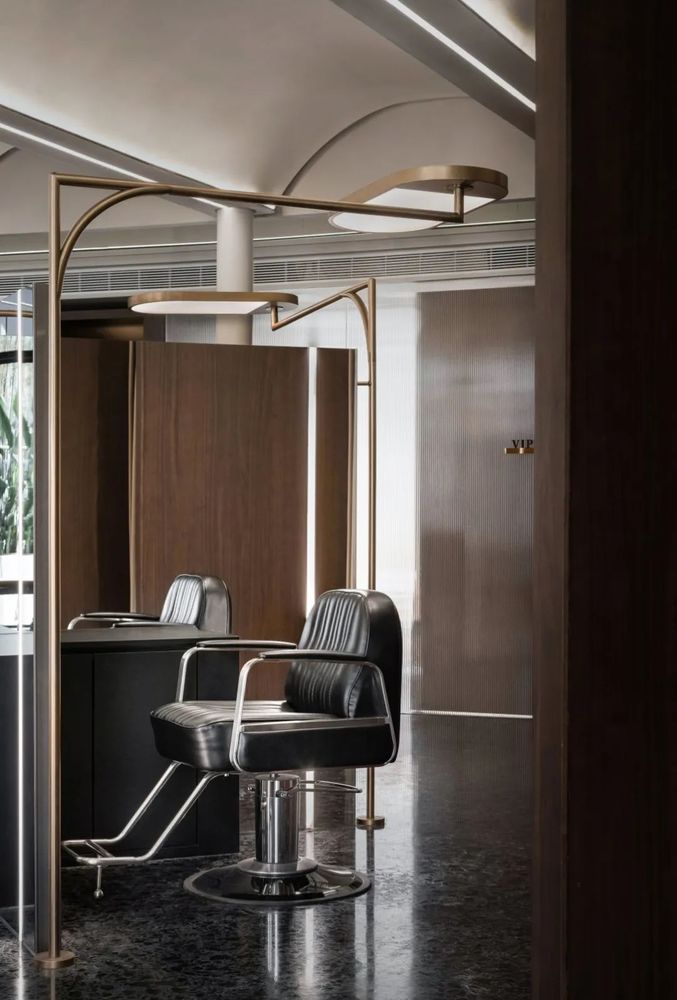
室外空间,Outer Space
在建筑立面与室外场地的改造上采用了相对克制的方式,尊重场地现状,进行局部更新,通过简洁明快的设计手法来界定场所,实现室内外的联结交融。
As for the renovation of building facades and outer space, a relatively restrained design attitude is adopted, in order to respect the current situation of the site, carrying out partial renewal of the building facades. Through concise and lively design methods, the site is redefined to achieve the connection and integration of the interior and the exterior.
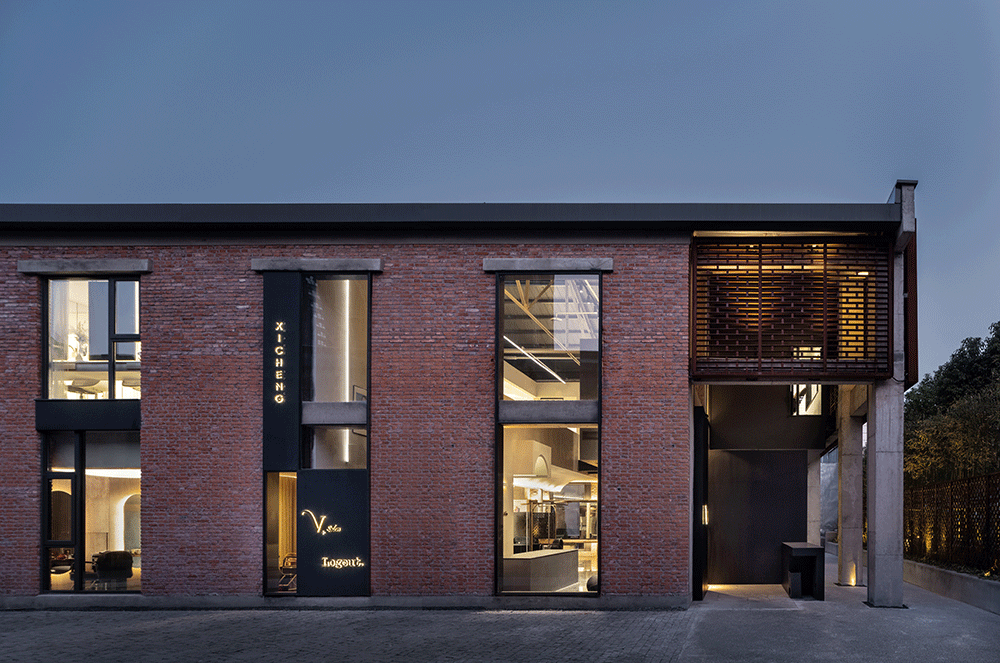
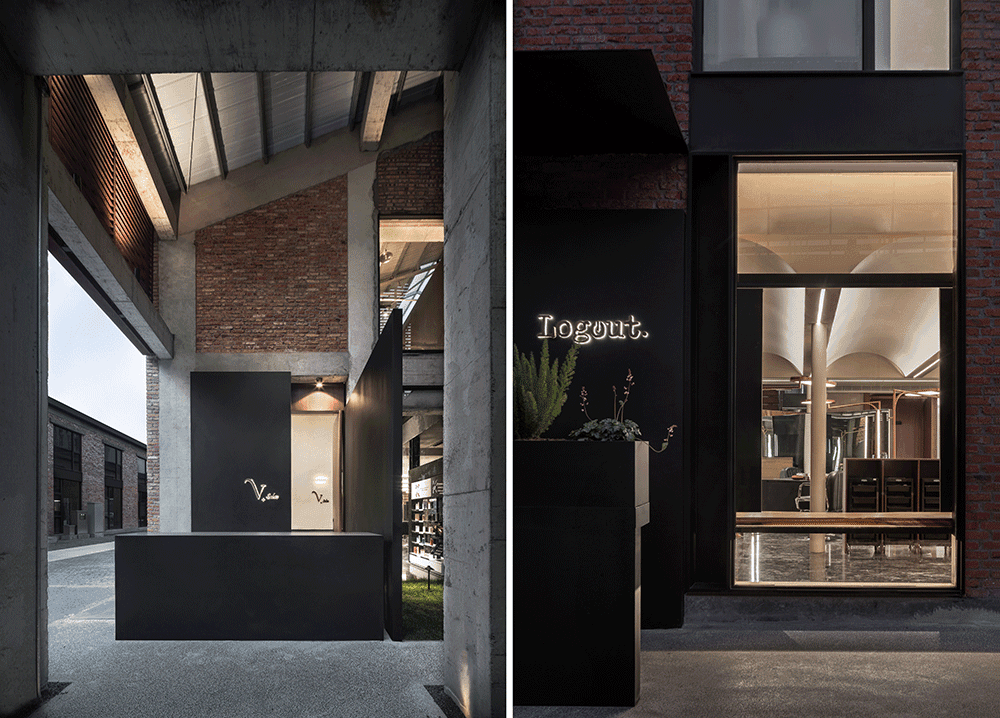
外立面选材方面保留了原有的砖墙、混凝土和金属屋顶,新引入的黑色钢板、玻璃幕墙与旧建筑的红砖肌理形成积极的对比关系。室外空间的景观设计遵循化繁为简的原则,在尊重场所文脉的基础上,对各入口、外摆区、休闲区等重点空间进行精心设计。通过创造建筑与周边环境之间的对话来呼应工业建筑母题,守护凝固的城市历史,升华场所记忆。
The original brick walls, concrete structure and metal roof are retained, forming a positive contrast with the newly introduced black steel plate and glass curtain wall. The landscape design of the outdoor space follows the principle of respecting the context of the place, and focuses on the key spaces such as the entrances, external display areas and leisure areas. By creating a dialogue between the building and the surrounding environment, the design echoes the motif of industrial architecture and sublimates the site memory.
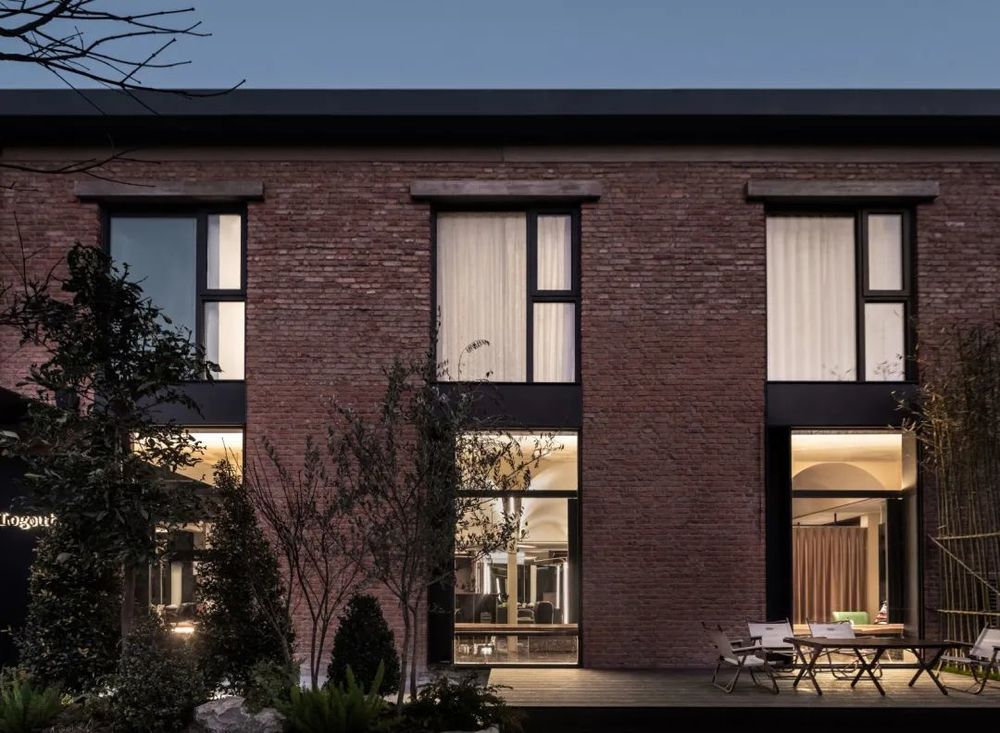
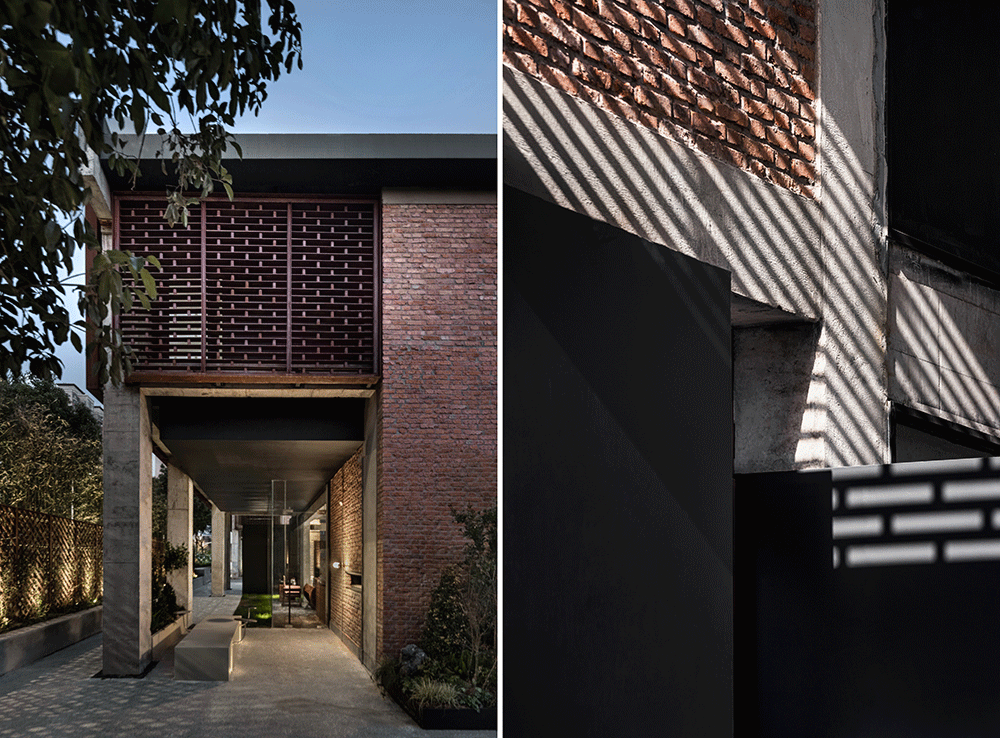
保留历史记忆并注入新的能量,营造新与旧的结合,也是在打造功能复合型沙龙与塑造空间体验感的过程中找到平衡。本项目正是遵循这样的原则,在建筑更新与功能转换之中重现空间的艺术本色,让置身其中的人们感受到空间记忆的流淌与延续。
Preserving historical memory and injecting new energy to create a combination of the new and the old, also means finding a balance of building a functional "art salon complex" and enhancing the sense of space experience. The renovation design follows this principle in the process of architectural renewal and function transformation, reproducing the artistic essence of space, and letting people feel the flow and continuity of spatial memory.
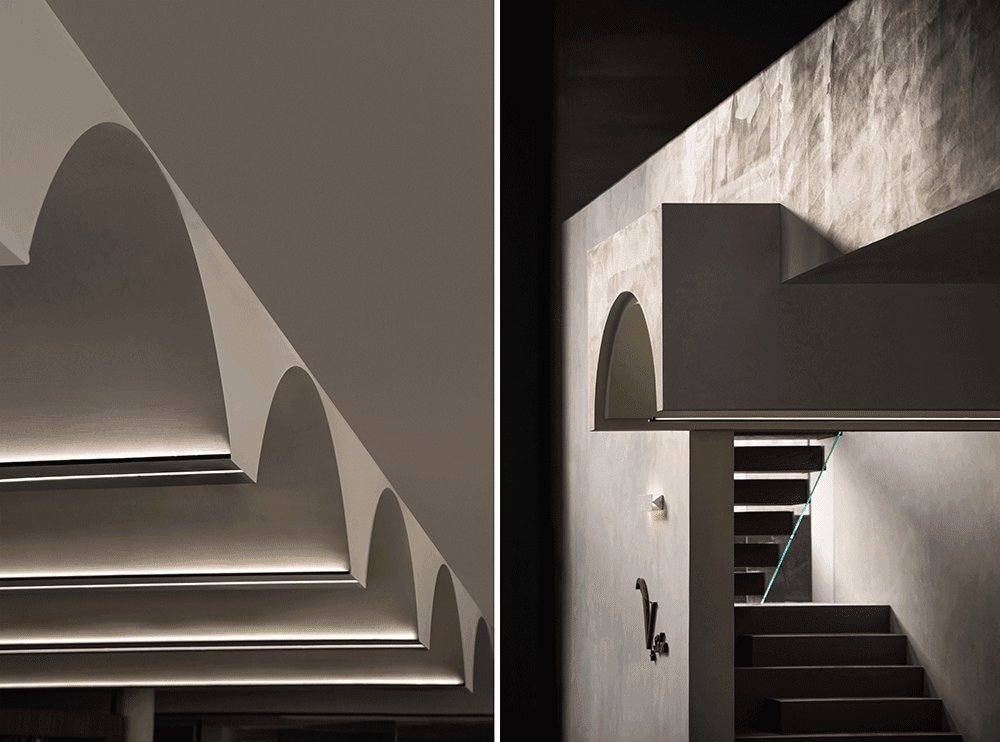
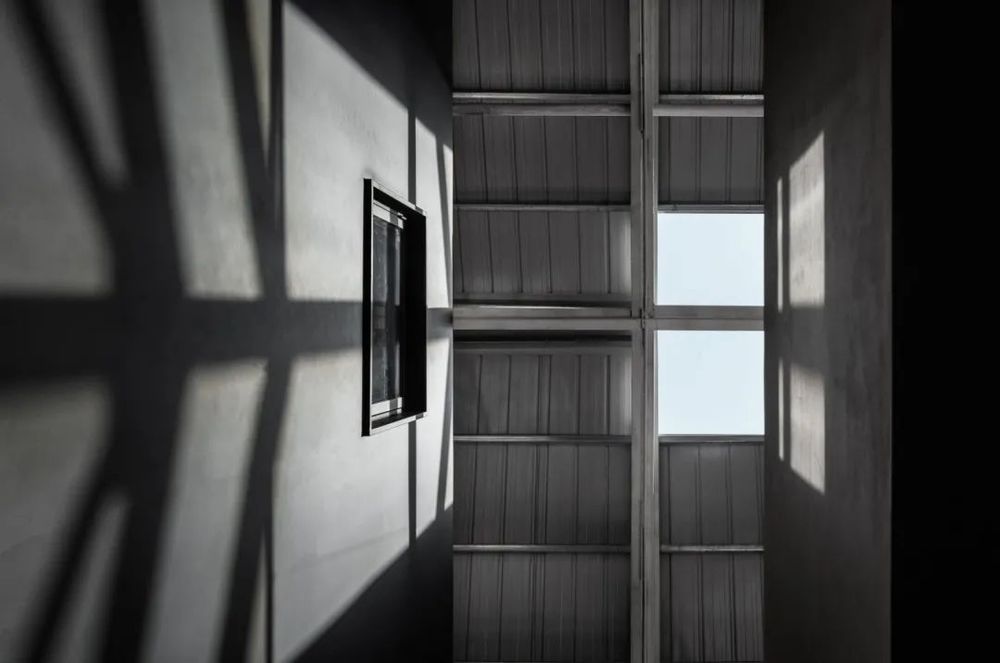
1F 平面图,1F Floor Plan
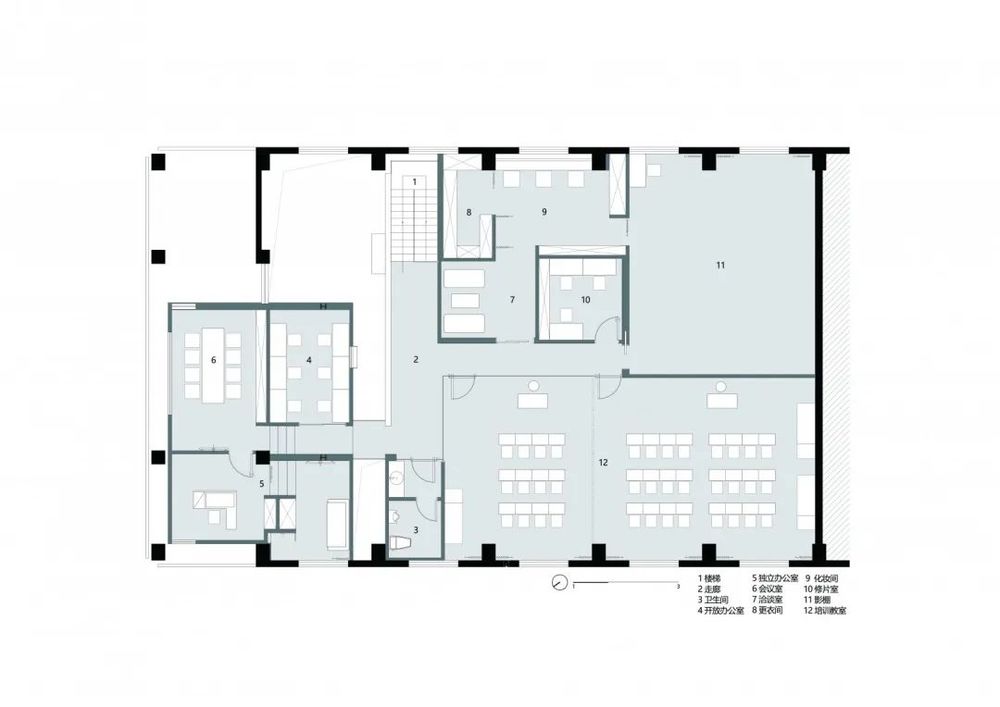
2F 平面图,2F Floor Plan

立面图1,Elevation 1
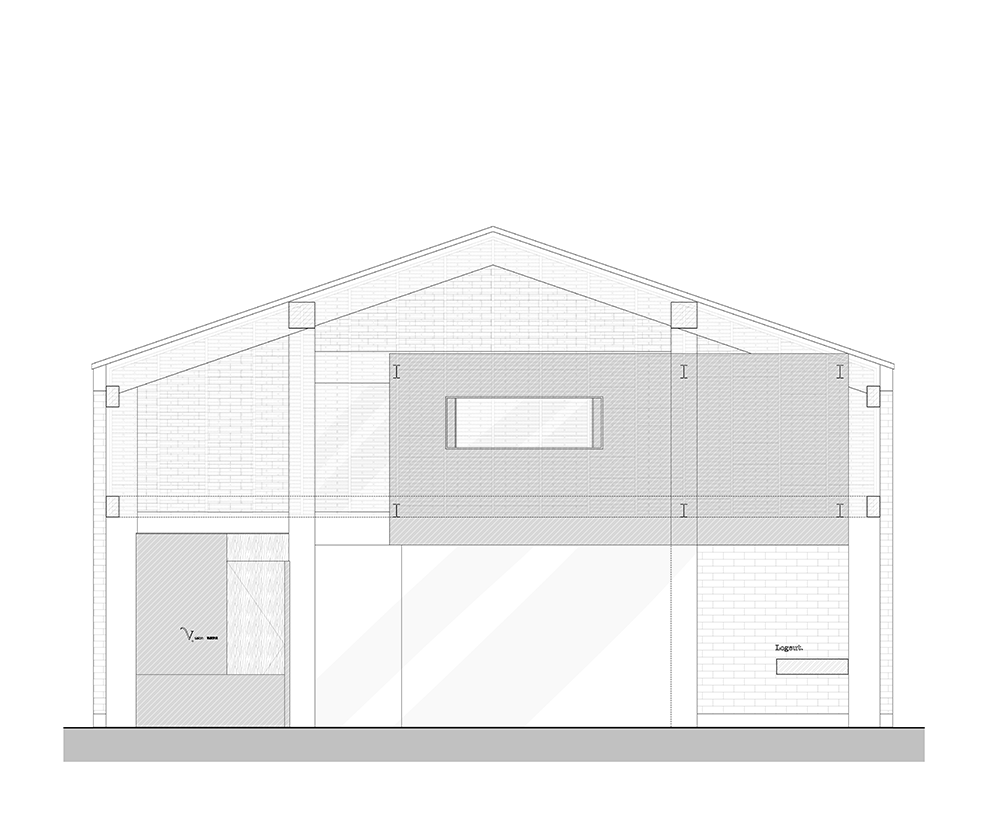
立面图2,Elevation 2
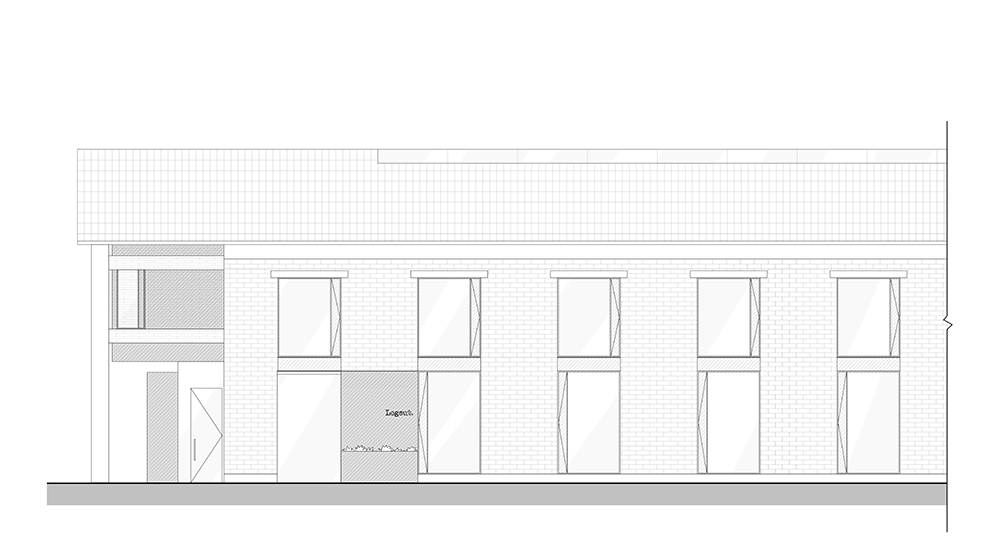
立面图3,Elevation 3
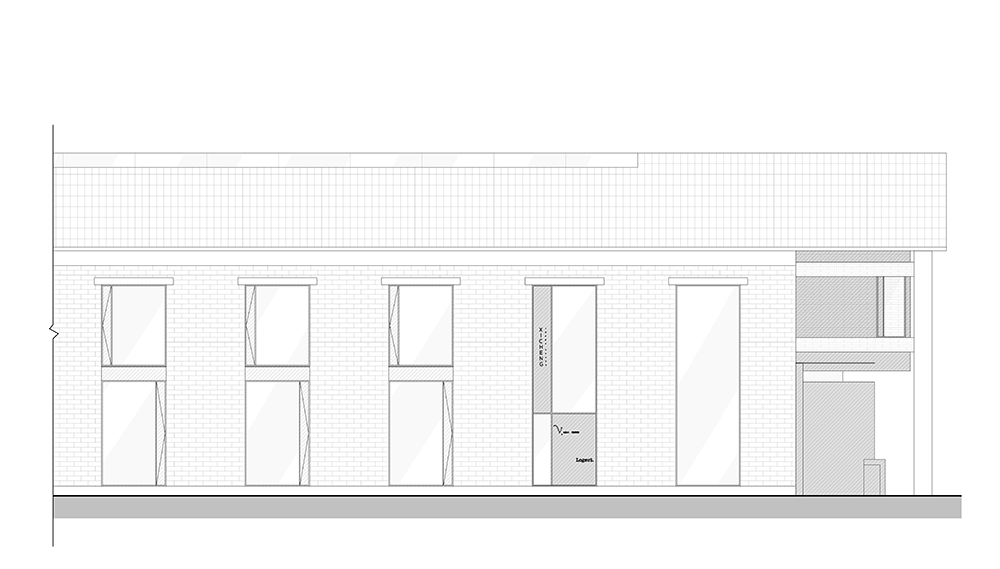
剖面图1,Section 1

剖面图2,Section 2

项目名称:江苏智造园7号楼 V+ Salon 改造设计
项目地址:南京市兴隆大街江苏智能制造新都市产业园(江苏智造园)7号楼
设计面积:650㎡
设计公司:反几建筑 FANAF
项目负责:龚桓、金鑫
结构设计:李亮
设计团队:吴京遥、钟少秋、吴佳钰、鲁越
设计范围:外立面改造、室内硬装、软装、灯光、VI、艺术品、景观设计
撰文:龚桓、吴京遥、温昕
后期摄影:ingallery金啸文、LOG对数摄影工作室

