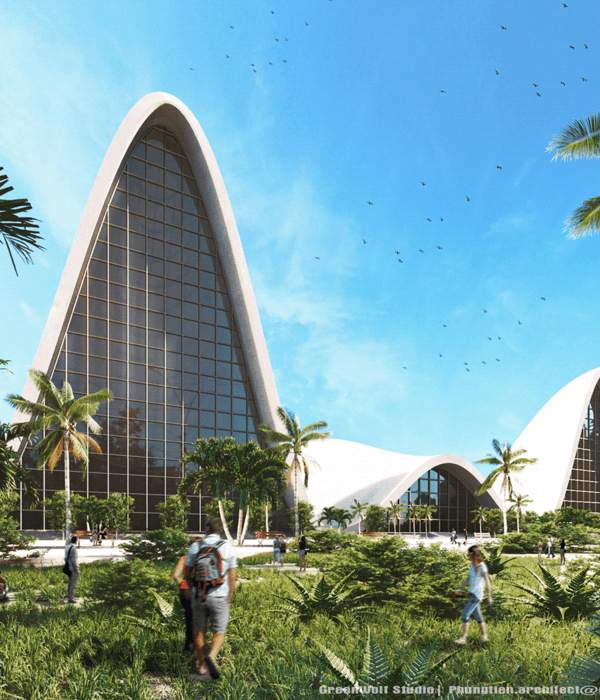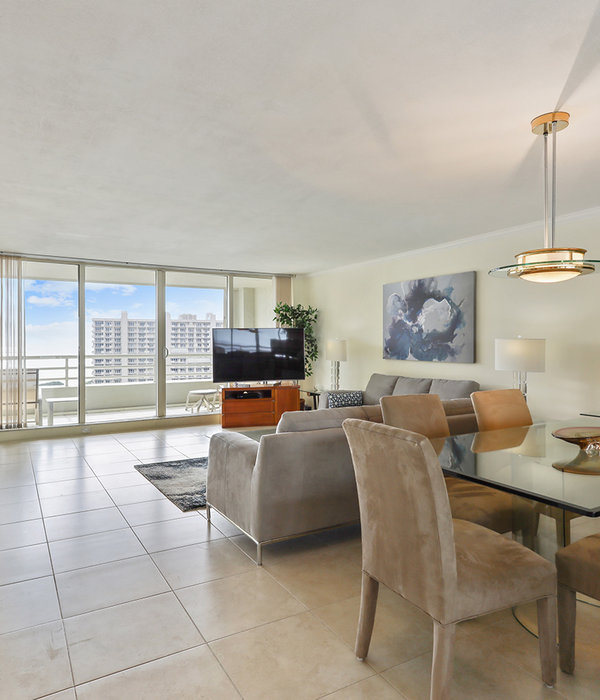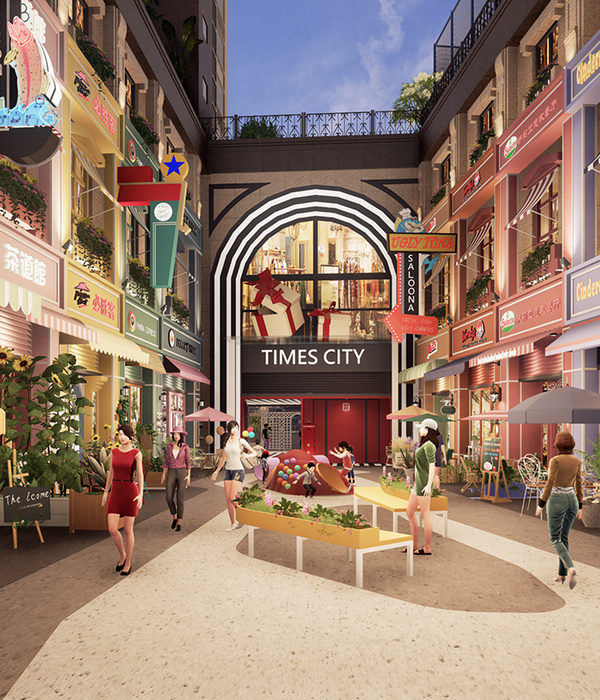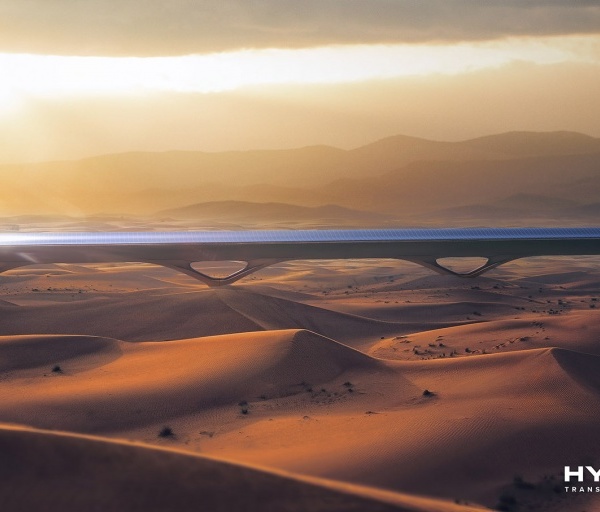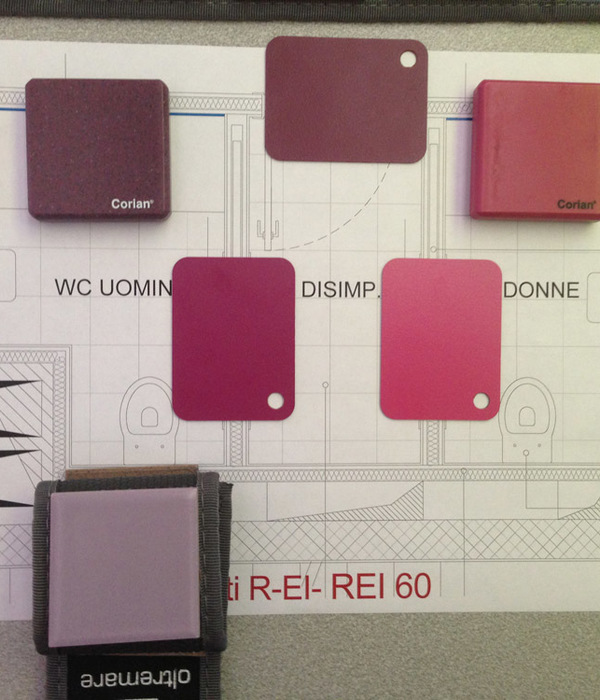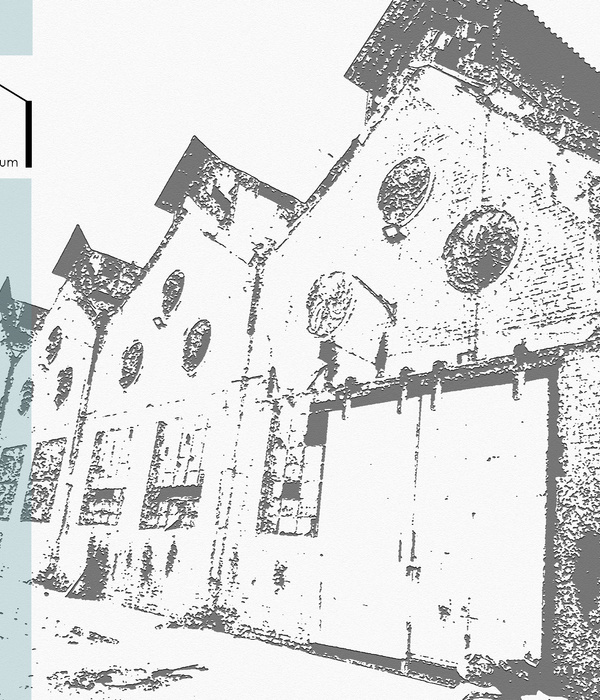- 项目名称:多特蒙德会展中心新入口大厅
- 业主:威斯特法伦集团有限公司
- 主创:Johannes Holthausen
- 项目负责:Stefan Weisweiler
- 服务范围:建筑设计,设计总包
多特蒙德会展中心位于德国西部城市多特蒙德,始建于1925年,是历史上德国传统贸易展览会、舞台节、体育比赛以及政治活动的重要场所之一。在第二次世界大战期间遭受严重破坏后,于1952年进行重建和扩建。总建筑面积约60000m²,包含一个入口厅,九个展厅和30个不同规模的会议厅,是一座集会议、展览及活动功能于一体的综合性场馆。2015年,在举办了隆重的90周年庆典后,业主着眼于未来,希望建设更明确的标识性建筑,完善到访者的观展和活动体验,提升会展中心的公众辨识度。
▼入口外观,external view of the entrance ©Ralph Richter
Messe Dortmund is opened in 1925, which is located in Dortmund, a western city of Germany. After suffering severe damages during World War II, the original building was rebuilt and expanded in 1952. Messe Dortmund has 9 air-conditioned exhibition halls and 30 meeting rooms of various sizes. It offers 60,000m² of exhibition area. Around 60 events take place here each year. Today Messe Dortmund is one of the leading venues with the functions of conferences, exhibitions and events in Germany. In 2015, the client directed their view towards the future after celebrated the 90-year history of Westfalenhallen. They expected to have an attractive entrance in order to improve the visiting experience and the recognition of the building’s public image.
▼鸟瞰图,aerial view ©Ralph Richter
HPP为会展中心设计新入口大厅和访客通道, 新的北面入口大厅是整个建筑群的中央枢纽。考虑到原有建筑以及它们与城市的联系,新入口紧邻九分之四个主馆,并平行延伸至东面的威斯特法伦会议中心和西面的B1展区。这使会展中心的重心更接近多特蒙德市中心。
▼总平面图,新入口与四个展厅相邻,master plan, the new entrance adjacent to four of the nine halls ©HPP
威斯特法伦会议中心是多特蒙德会展中心的标志性建筑,长期以来声名显赫。依赖其名气、形象和功能,在整个展会建筑群中占据了独特的地位,是会展中心广场上的重要角色。北面入口的加建,将这座会议中心的地位“退隐”为整体规划的分区,会展中心的核心位置转移到建筑群的中央区域。
Westfallenhalle is an iconic building of Messe Dortmund. With its fame, image and function, it occupies a unique position on the entire campus. The expansion of the entrance hall weakened the position of Westfallenhalle while the core of Messe Dortmund is transferred to the central area of buildings.
▼从广场看向新入口,view tot he new entrance from the plaza ©Ralph Richter
入口大厅的设计在建筑形态上与会议中心形成了鲜明的对比——会议中心呈巨大的椭圆状,无论从高度还是体量上来看,都称得上是整个片区的“皇冠”;另一边入口大厅则为锐利的方形屋顶覆盖的通透“盒子”,以细腻动感的形态,诠释了经典的设计语言。
There is a striking contrast between the entrance hall and Westfallenhalle in architecture form. On the one hand, Westfallenhalle is a huge ellipsoid shape, which is the highlight of the entire area in height and volume. On the other hand, the entrance hall covered a sharp square roof is a transparent “box” that interprets the classic design language in a delicate and dynamic style.
▼方形入口大厅与圆形会议中心形成对比,contrast between the square entrance and the round Westfallenhalle ©HPP
▼玻璃立面反射圆形会议中心,Westfallenhalle reflected on the glass facade ©Ralph Richter
悬挑的倾斜屋顶以迎客的姿态塑造了新入口的独特性,从视觉上同时指向人群来往及B1展区的方向。尤其当人们朝会议中心方向走来时,正好可以与7.5米高的硕大屋面平视,到访者由此进入宽阔的大厅。屋顶跨度长达15米,整体采用轻型钢结构,其跨越内部约25×70米的无柱大空间,以保证空间的自由与开阔。突出并覆有水平防晒涂料的屋面,在高温天气下可有效的遮挡阳光辐射,调节室内温度,从而降低空间能耗。立面以通透的大面积落地窗的形式向公众开放,为新入口大厅引入充足的自然光线,配合屋顶装置的夜间节能LED照明,可大幅度节约照明能耗,为场馆的长期运营降低成本。
A new unique entrance with its widely cantilevering roof leads visitors to the generous lobby. Especially when people walk towards the entrance hall, it’s possible to look at the 7.5-meter-high roof at eye-level with no barrier. The roof spans up to 15 metres and features a lightweight steel structure that spans about 25×70 metres of column-free space inside, so as to ensure the freedom and purity of the space.
Protruding roof constructions as well as printed horizontal sun protection will provide shade during hot temperatures and will contribute to an optimized indoor climate. The entrance lobby is equipped with the floor-to-ceiling windows to provide additional daylight utilization and in the same way the roof is equipped with energy-saving LED lighting to be used at night. Planned according to energy-saving regulations, the building contributes sustainably and in the long-term to the reduction of operational costs, creating a better cost efficiency that customers benefit from as well.
▼悬挑的斜屋顶吸引人前来,protruding roof attracts people ©Ralph Richter
▼大厅内部,空间通透,transparent interior space of the entrance hall ©Ralph Richter
尺度宜人的入口大厅与访客廊道通过设计划分交通与停留区域,通过在流动的空间内创造更多价值,从而改变场地原本功能单一且封闭的角落空间,成为促进来往人群交流的公共区域。
The attractive entrance hall and visitor passage create an enhanced entrance situation not only through its size, but also through its design that facilitates orientation. Thus changing the original function of the closed corner space, the area becomes a public open space where visitors can sit and chat for a while. The simple and straightforward architecture puts the focus on what is important at events: to facilitate communication among people.
▼划分不同区域,充分利用空间,defined zones make full use of the space ©Ralph Richter
▼二层廊道 corridor on the second floor ©Ralph Richter
廊道作为独立的建筑元素,以简洁中性的姿态连接了会议中心和新的入口大厅,人们能非常清晰地识别出廊道的位置和所引导的方向,由此了解到整个区域的分布概况。
As an idiosyncratic architectural element, the passage connects Westfalenhalle and the entrance hall simply and neutrally. In the entrance hall, people can clearly get an overview of the whole venue.
▼通向会展中心的廊道,corridor connecting Westfalenhalle ©Ralph Richter
新入口大厅已于去年4月正式开放,HPP高级合伙人Gerhard G. Feldmeyer及主要设计团队受邀参与其开幕仪式。多特蒙德市长Ullrich Sierau在仪式上赞扬了该项目对城市的意义:“多特蒙德会展中心新入口极大地改善了场馆内部的基础设施,也提供了更多与社会对话的可能性。其4500 m²的透明大厅紧紧地吸引了大众的眼球,未来多特蒙德将会成为众多国际会议的重要选址。”
The new entrance hall of Messe Dortmund – realized by HPP as architects and lead consultants – was officially opened in April 2019. HPP Senior Partner Gerhard G. Feldmeyer and the responsible HPP team were invited to attend the opening ceremony. Dortmund’s Lord Mayor Ullrich Sierau praised the significance of the new building for the city: “The new entrance with its transparent 4,500 m² hall has become an eye-catcher, making Dortmund a modern trade fair and congress location. I believe that Dortmund will become an important location for more and more international conferences in the future.”
▼夜景,night view ©Ralph Richter
项目:多特蒙德会展中心新入口大厅 业主:威斯特法伦集团有限公司 地点:德国,多特蒙德 占地面积:5,943m² 总建筑面积:14,600m² 建成时间:2019 摄影师:Ralph Richter
服务范围:建筑设计+设计总包 设计:HPP 高级合伙人:Werner Sübai 主创:Johannes Holthausen 项目负责:Stefan Weisweiler 团队:Birte Gandert, Maria-Josephine Jaspers, Ma Haitao, Moritz Meier, Qiu Zhengyu, Hüseyin Sahin, Sandra Scholten-Reintjes, Carina Staudemeyer
Project Name: New Entrance to Messe Dortmund Westfalenhallen Clients: Westfalenhallen Unternehmensgruppe GmbH Location: Dortmund, Germany Site Area: 5,943m² GFA: 14,600m² Completion: 2019 Photographer: Ralph Richter
Scope: Architecture+Lead Consulting Design: HPP Senior Partner: Werner Sübai Chief Designer: Johannes Holthausen Project Leader: Stefan Weisweiler Team: Birte Gandert, Maria-Josephine Jaspers, Ma Haitao, Moritz Meier, Qiu Zhengyu, Hüseyin Sahin, Sandra Scholten-Reintjes, Carina Staudemeyer
{{item.text_origin}}

