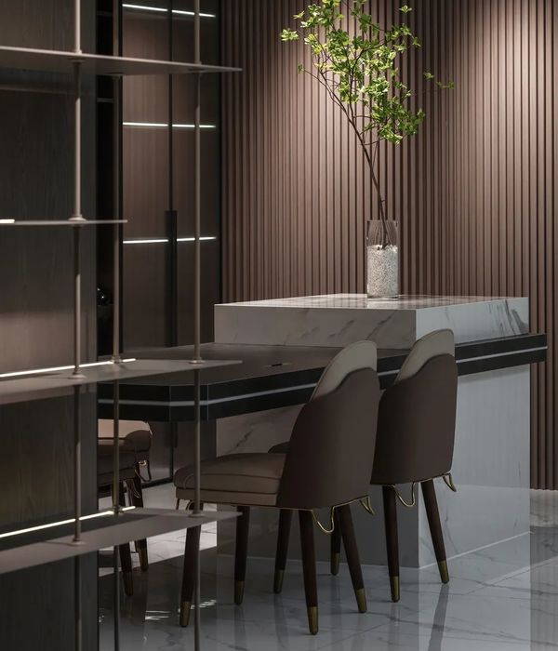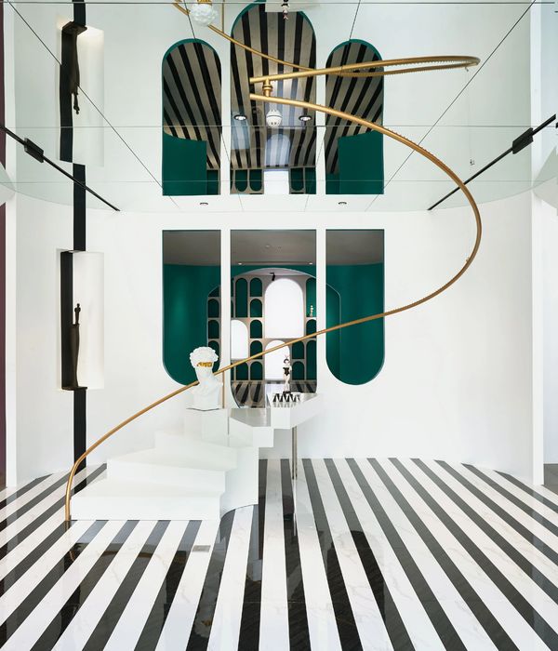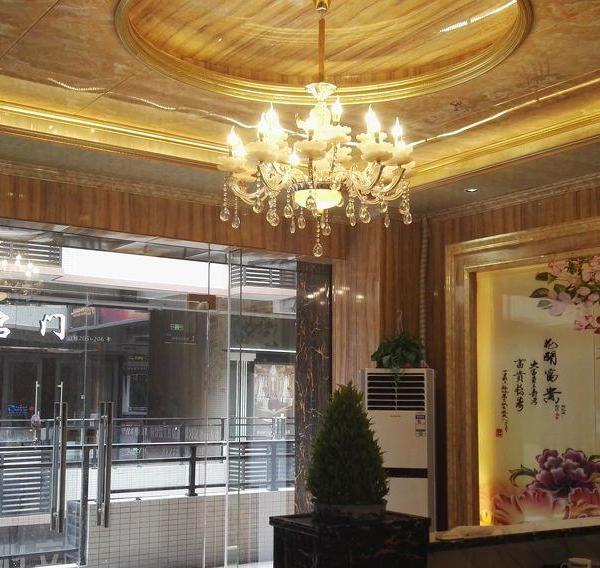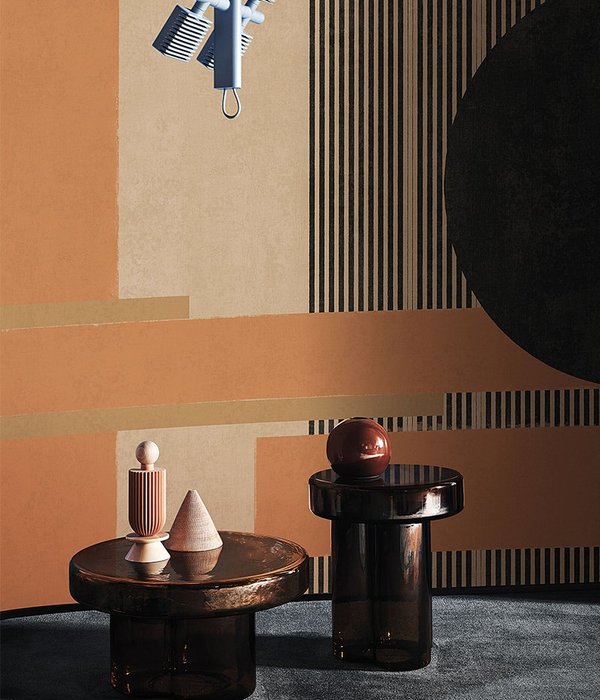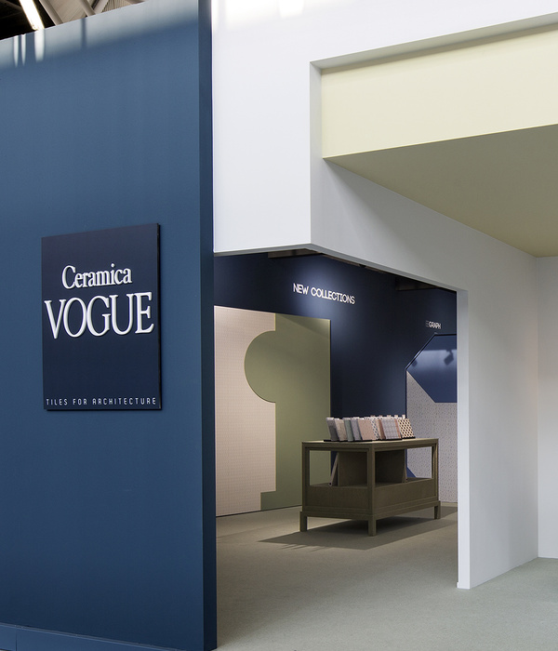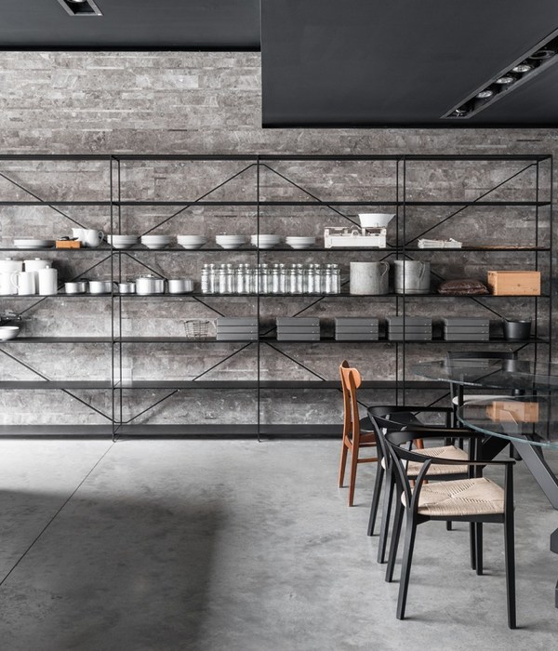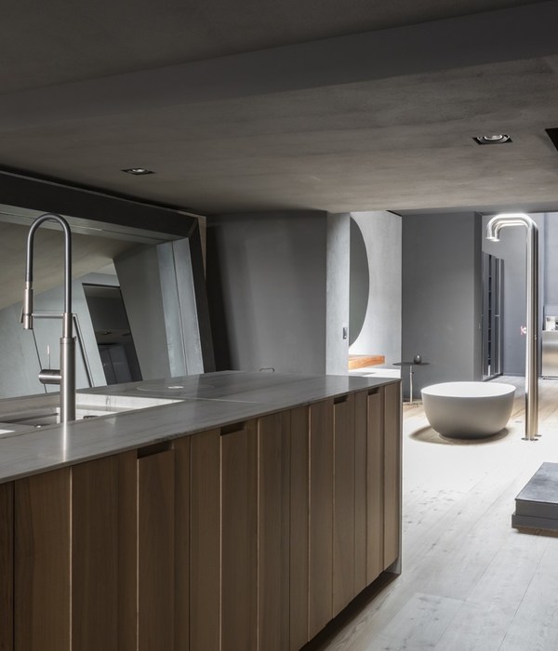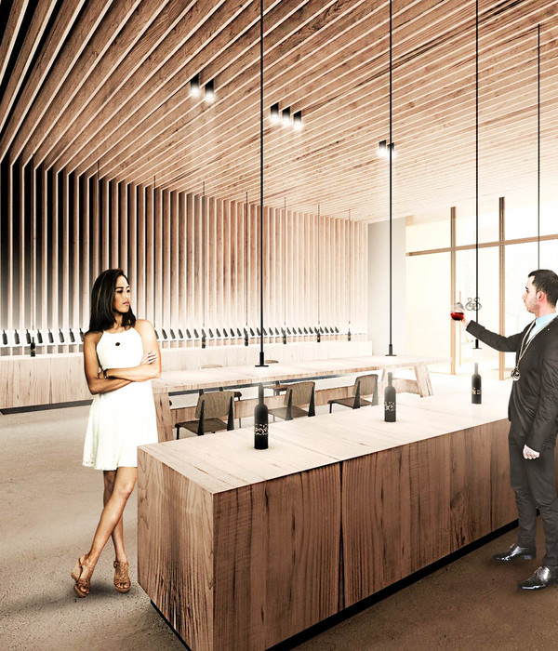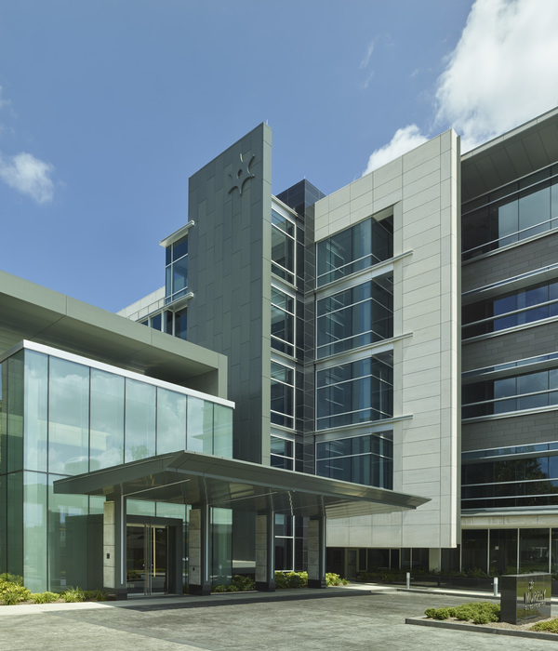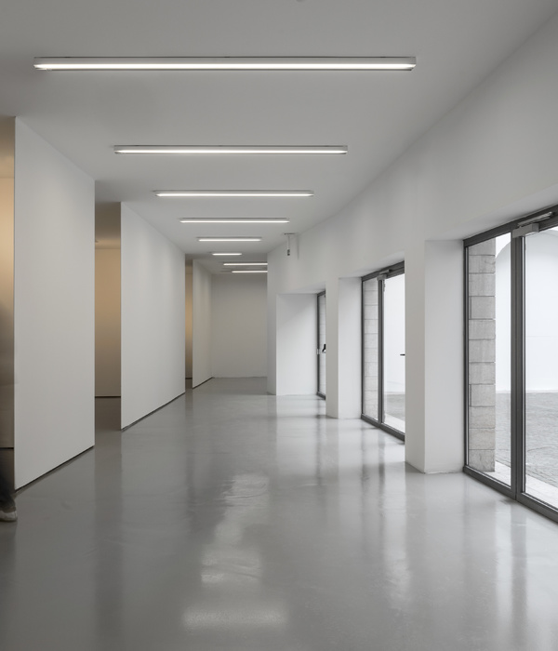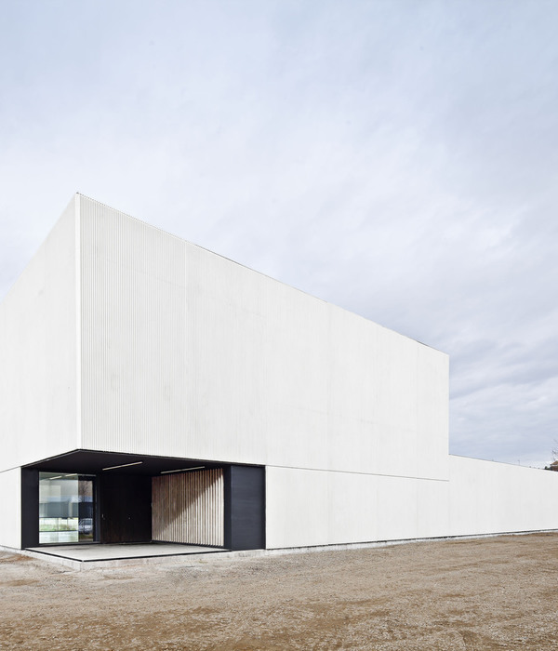Architects:Bennetts Associates
Area:2032m²
Year:2020
Photographs:Hufton + Crow
Services Engineer:E3 Consulting Engineers
Structural Engineers:Ove Arup & Partners
Main Contractor:BAM
Quantity Surveyor:Gardiner & Theobald
Project Architects:Edward Marchand, James Allison
Delivery Architect:Stride Treglown
City:London
Country:United Kingdom
Text description provided by the architects. The King’s Cross Sports Hall is an all-timber building, designed with multiple lives in mind. It will first serve as a Construction Skills Centre providing local people with access to the job opportunities created by the wider King’s Cross development in central London. As a health and fitness centre, it will provide a two-storey gym and an indoor sports hall designed to meet Sport England standards, which can be used either as four badminton courts, a basketball court, and a volleyball court or a five-a-side football pitch.
Conceived as a low-rise industrial building, its form is defined by the distinctive serrated roof and façades as a nod to its railway context and heritage. The patinated zinc cladding contrasts with the timber materiality, with much of the building’s complexity unseen at ground level. Internally, key interior spaces are arranged on either side of a central 'social spine', while the exposed CLT and glulam panels give warmth to the interior.
The building is highly sustainable, comprising of natural ventilation to the larger spaces and a highly efficient façade to limit heat losses. Externally a zinc-clad shell with a serrated roofline evokes the former rail sheds of the Goods Yard and West Handyside Canopy. Designed to meet a near-zero carbon target, many innovative and passive design measures were incorporated including mixed-mode ventilation and optimised glazing ratios to provide daylight while reducing heat gains.
It also benefits from connection to the King's Cross Central district heating and cooling network. Altogether, the chosen finishes give the building a very low embodied carbon target of 195kgCO2e/m2 once sequestration is taken into account (650kgCO2e/m2 without).
The substructure consists of a bespoke mix concrete slab with strip foundation footings. These run perpendicularly across the tunnels to prevent concentrated loads. Above ground, the lightweight structure is achieved with Cross-Laminated Timber (CLT) soldier walls and slabs paired with glulam columns and beams for its primary construction.
Project gallery
Project location
Address:London, United Kingdom
{{item.text_origin}}

