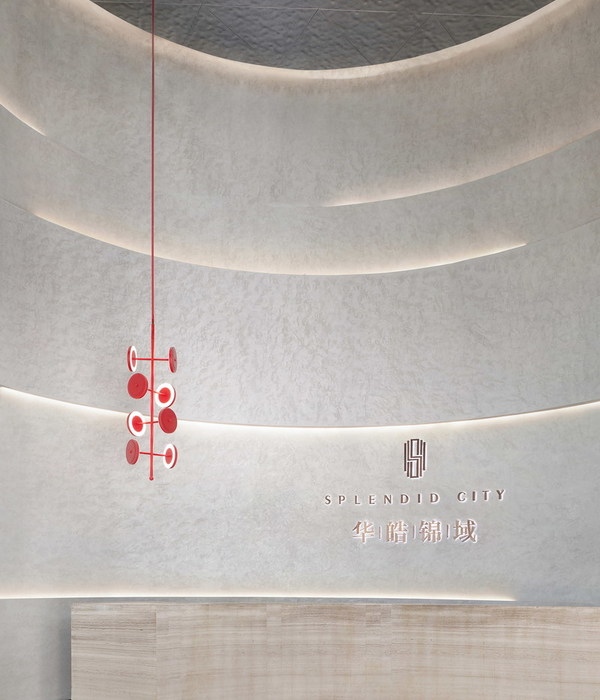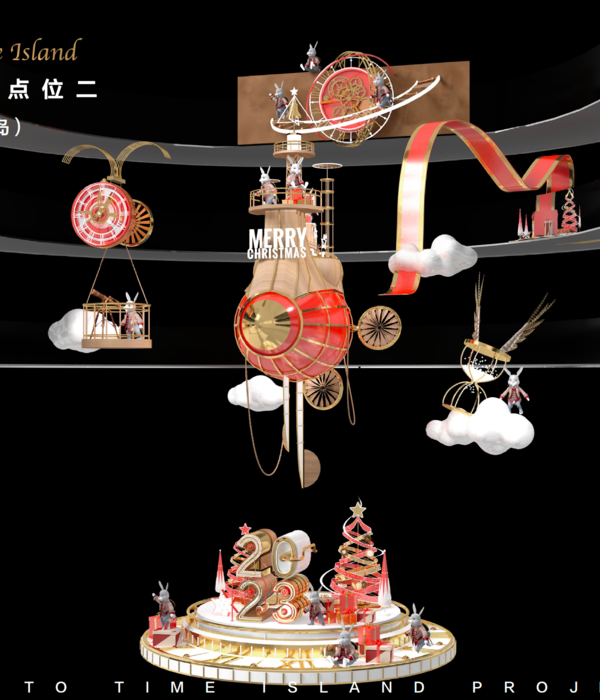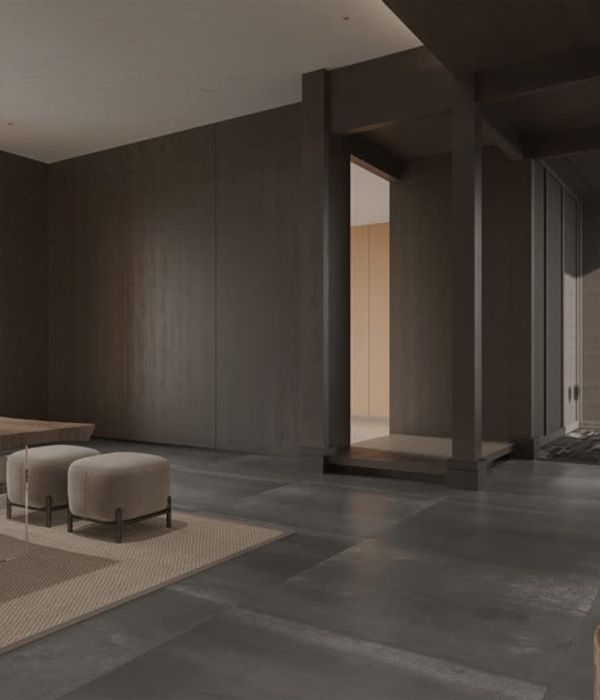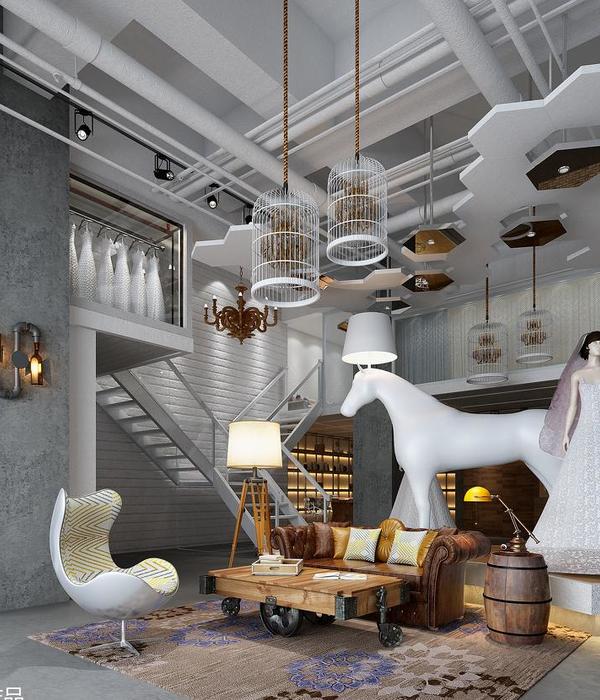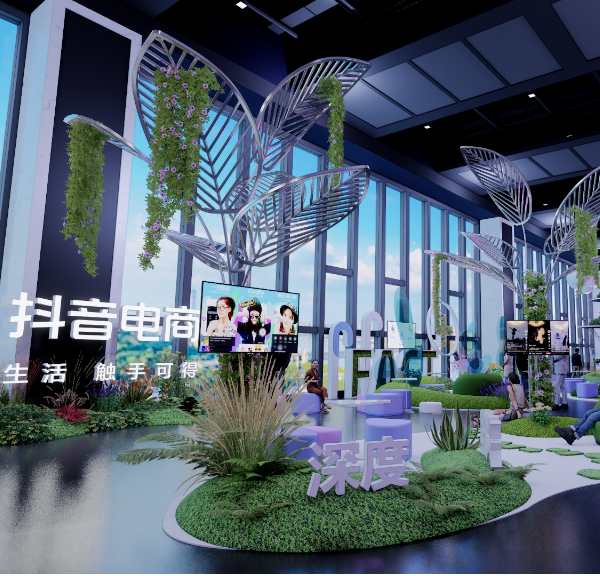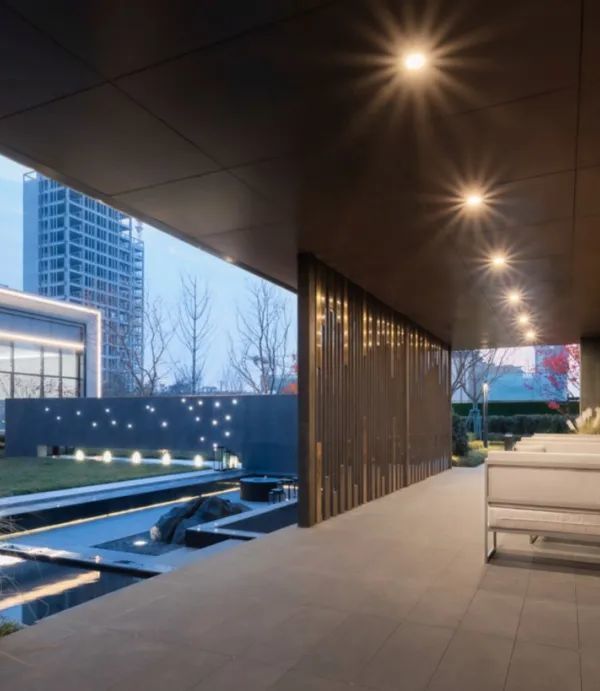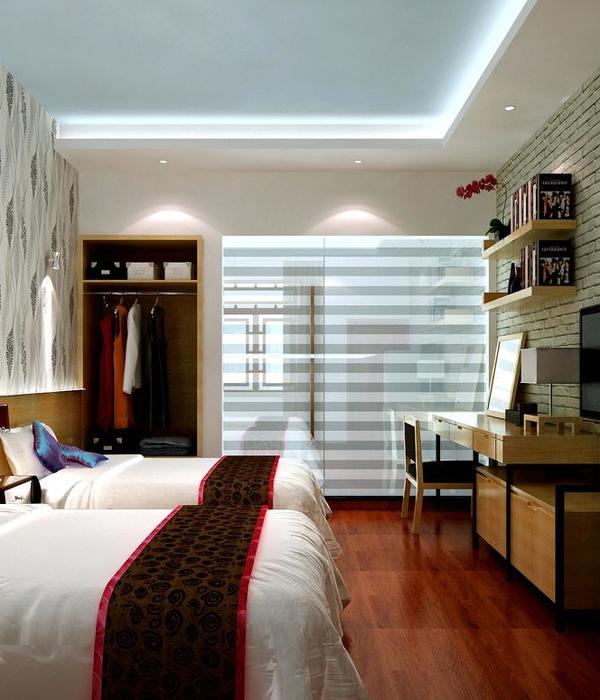Architects:Estúdio Sumaúma
Area :230 m²
Year :2021
Photographs :Felco
Architecture : Airon Martin, Gabriel Contreira
Lighting Design : Auma Estudio
Landscape : Vitor Ballan Paisagismo
City : Pinheiros
Country : Brazil
Designed by Estúdio Sumaúma, a collaboration between designer Airon Martin and architect Gabriel Contreira for Neriage's first store an old warehouse that held an art gallery was completely remodeled in the heart of the Pinheiros neighborhood in São Paulo.
The project's premise sought a materialization of fashion through elements of architecture and design, as seen in the pleated concrete facade in sinuous and fluid forms, a trademark in the drawings of Rafaella Caniello, the designer.
The volume of the entrance, a “cavernous tunnel” originated from the demand for storage space and creates the sensation of magnitude and breath as soon as you enter the store with a ceiling height of 6 meters and that during the day is bathed in sunlight by a huge skylight.
The absence of plaster and the raw metal structure of the roof refers to the original property and form the starting point for the process of scraping the sidewalls that revealed in its first layer a great surprise: the holes and hooks where works from the old gallery were hung. Therefore, it was sought an aesthetic antithesis observed in the organic forms of the clothes rack combined with the use of noble materials such as travertine and brass for the background of the pleated silk clothes of the brand in contrast to the industrial and the rough observed in the roof truss, the carefully chosen lighting fixtures and the peeling walls. This yet harmonious and singular opposition was inspired by the brand's DNA, which uses a Japanese word that designates a ceramic technique in which a mixture of clay from different cores produces a marbled effect.
The double ceiling height feature enabled other design premises such as direct and indirect lighting solutions, the changing rooms in pleated fabric coming from the ceiling, and above all it marks the openness of spaces between the seamstress’s studio on the mezzanine completely open to the store, creating an immersion into the Neriage universe in which you can see from the prototyping piece to its final adjustments.
The greatest assets are found in the small details and in the pieces detailed by the Studio duo exclusively for the project aiming at comfort and the experimentation of materials such as the large cantilevered concrete bench that divides the store in half combined with the organic mirror, a central piece, almost an installation; the sinuous rugs that combine different levels of regenerated nylon designed for barefoot walking and the changing room stools in demolition wood with hooks for hangers.
The roof also underwent several changes, mainly caused by the removal of the old volume that used to house the gallery's warehouse and now holds a rooftop for events in the newest hub of design, fashion and gastronomy in Pinheiros.
▼项目更多图片
{{item.text_origin}}


